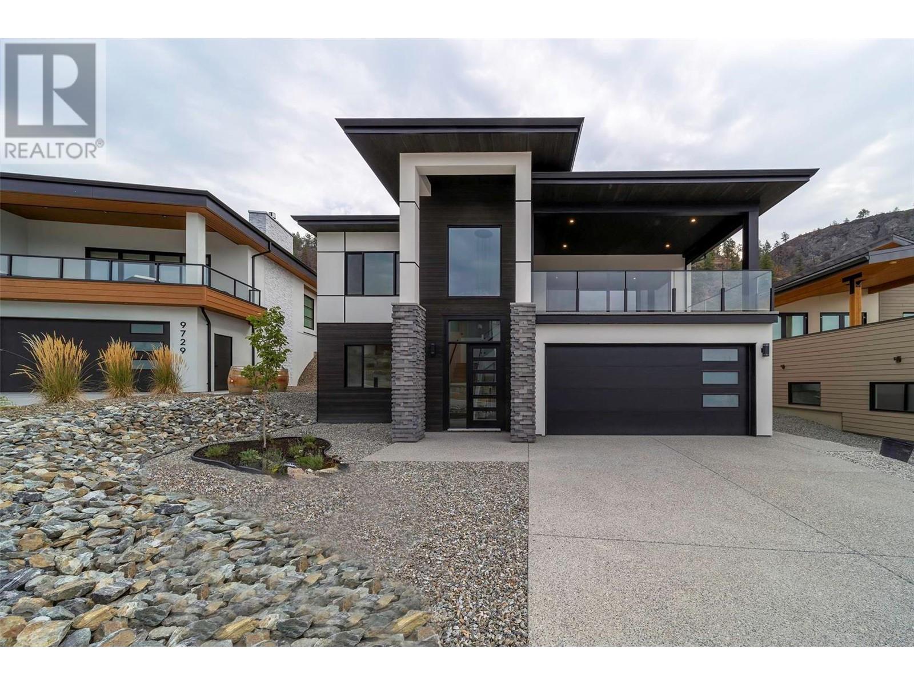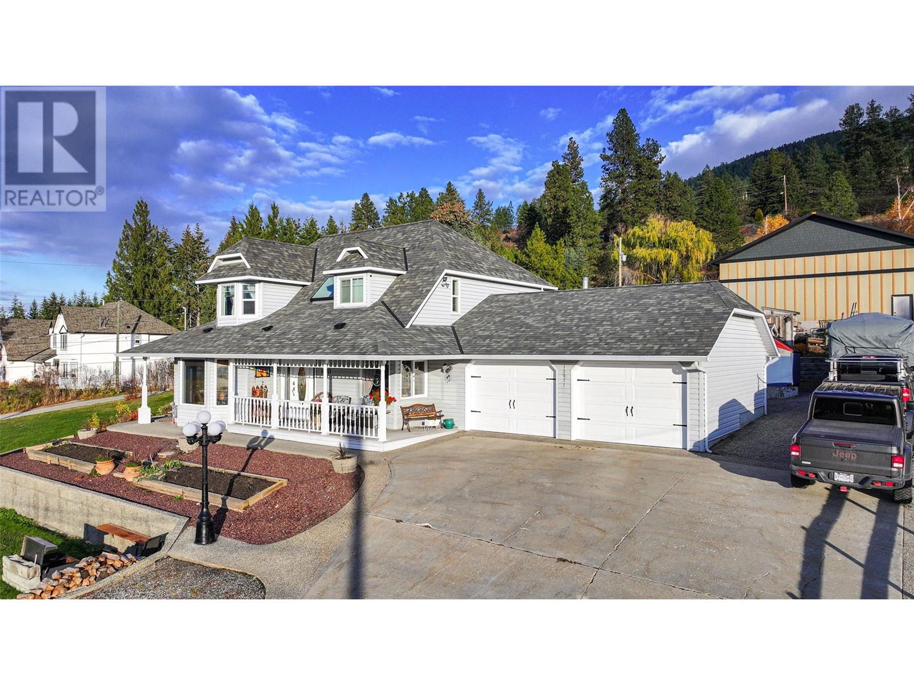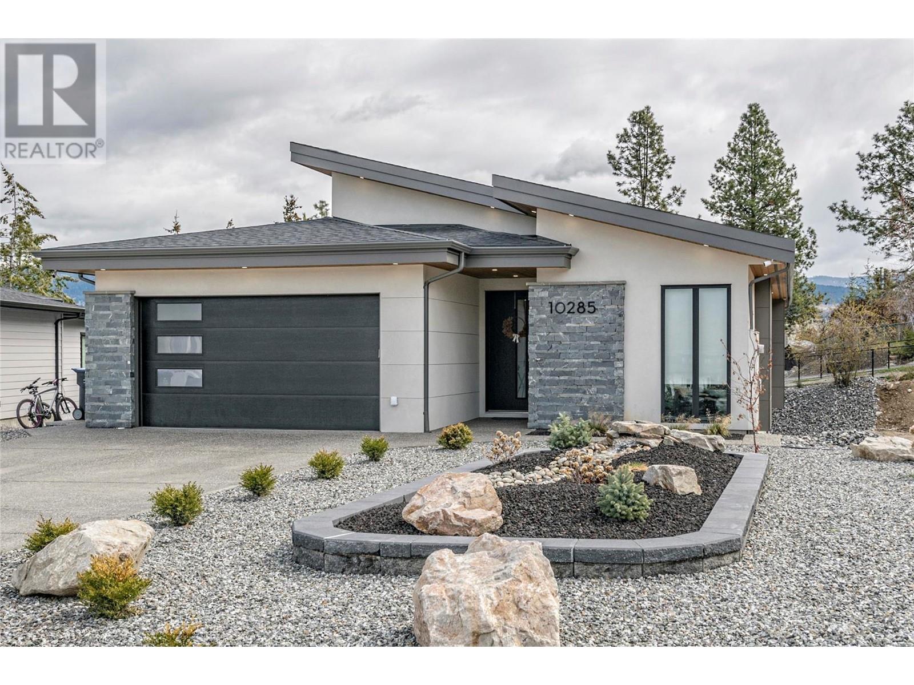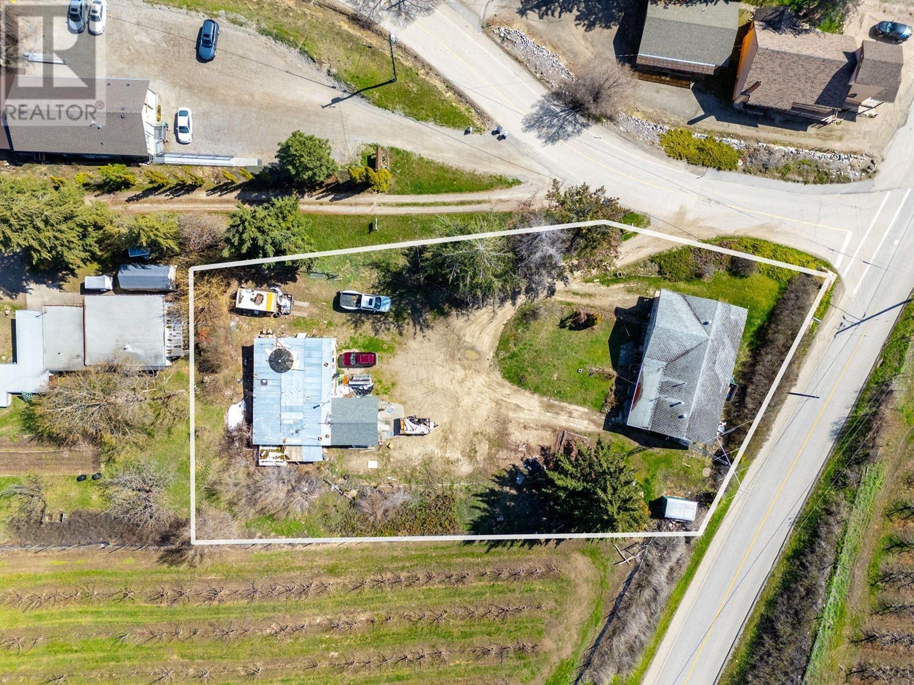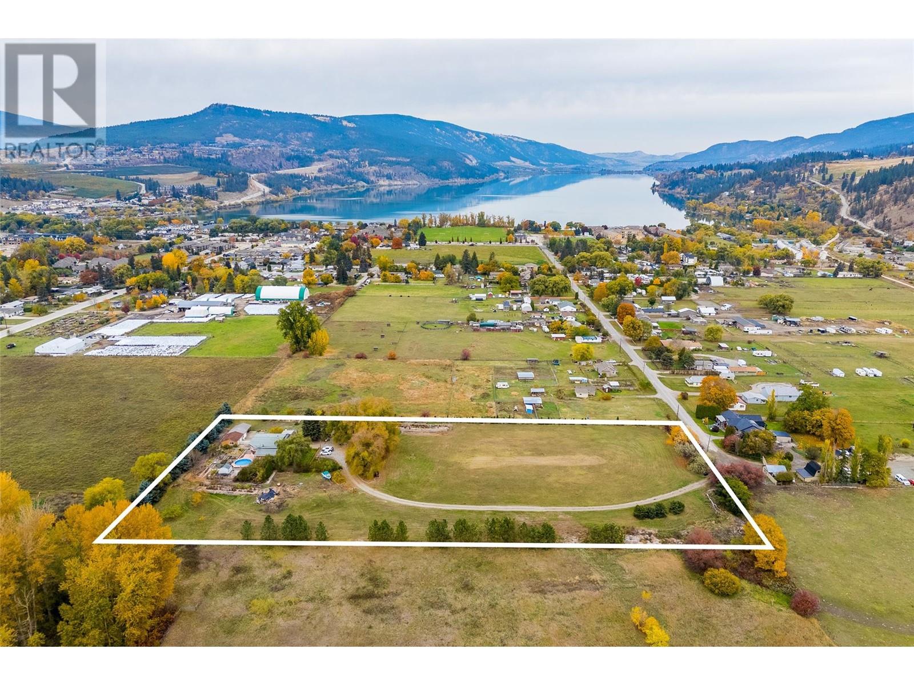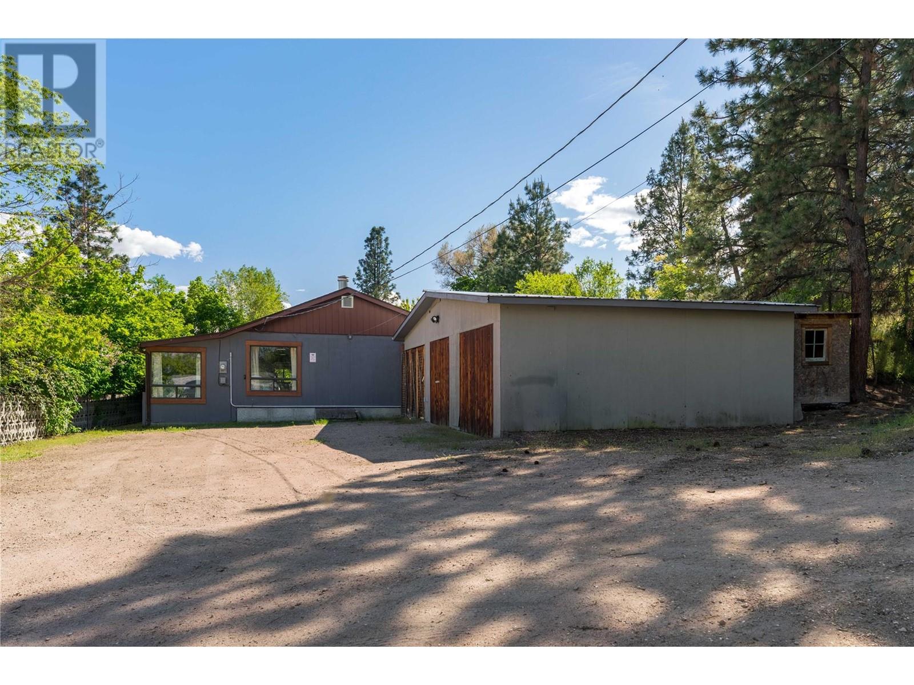Free account required
Unlock the full potential of your property search with a free account! Here's what you'll gain immediate access to:
- Exclusive Access to Every Listing
- Personalized Search Experience
- Favorite Properties at Your Fingertips
- Stay Ahead with Email Alerts
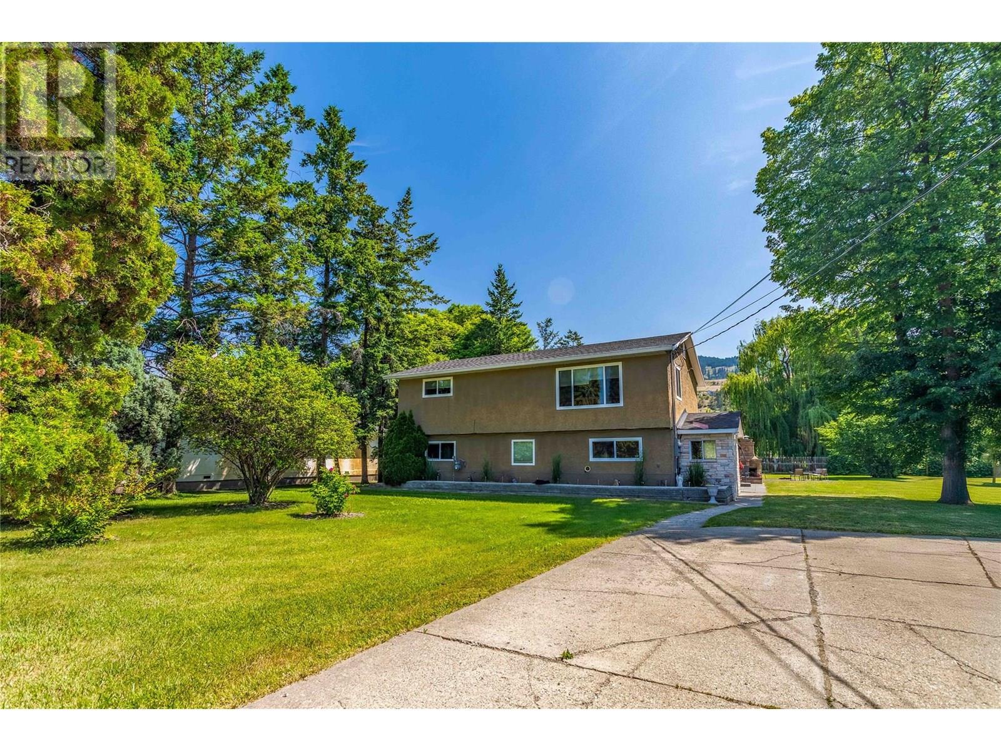
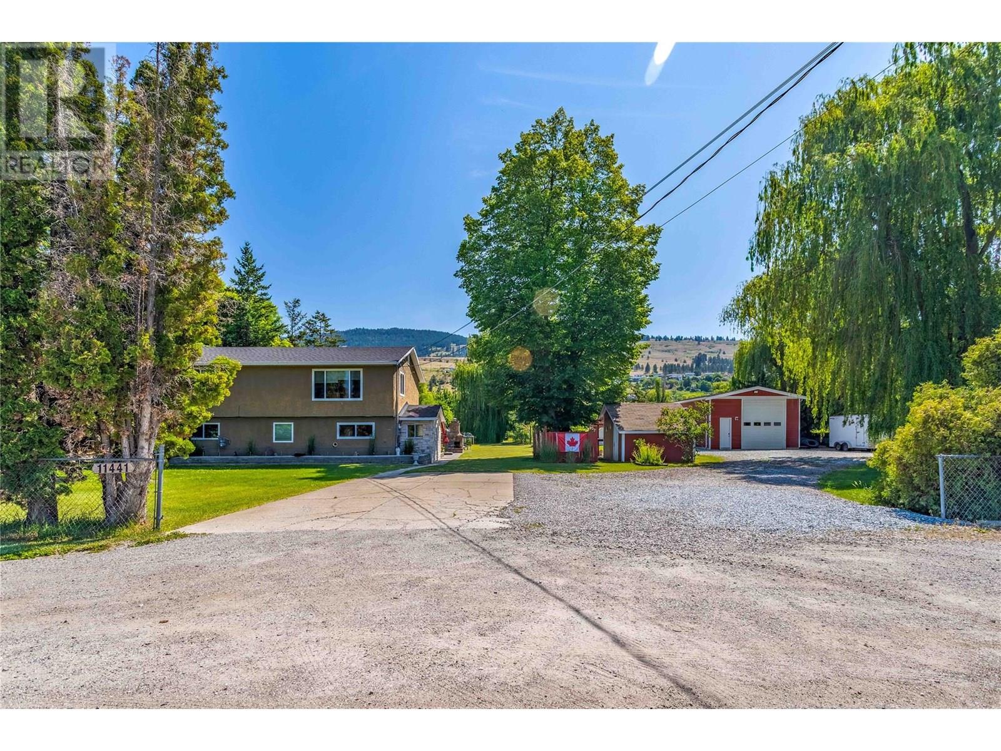
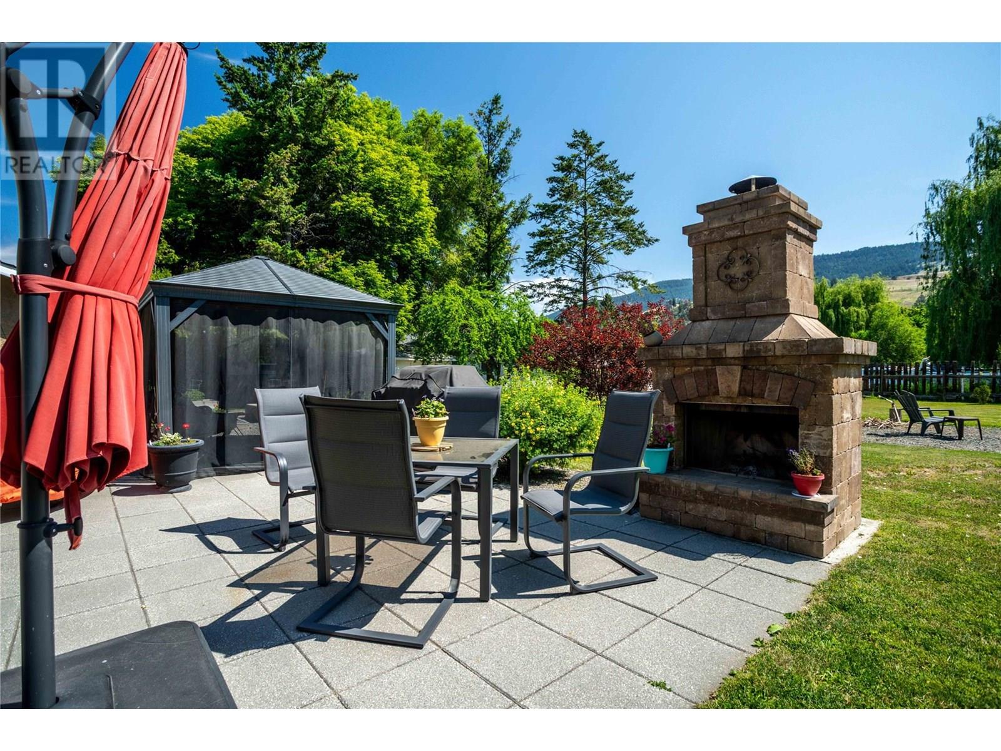
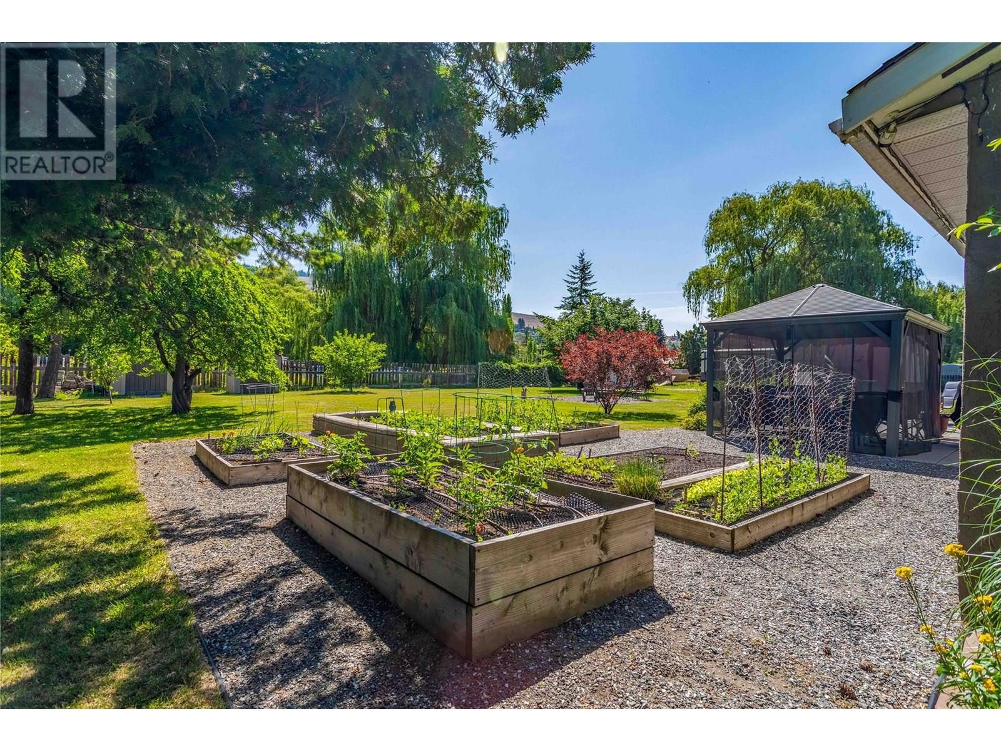
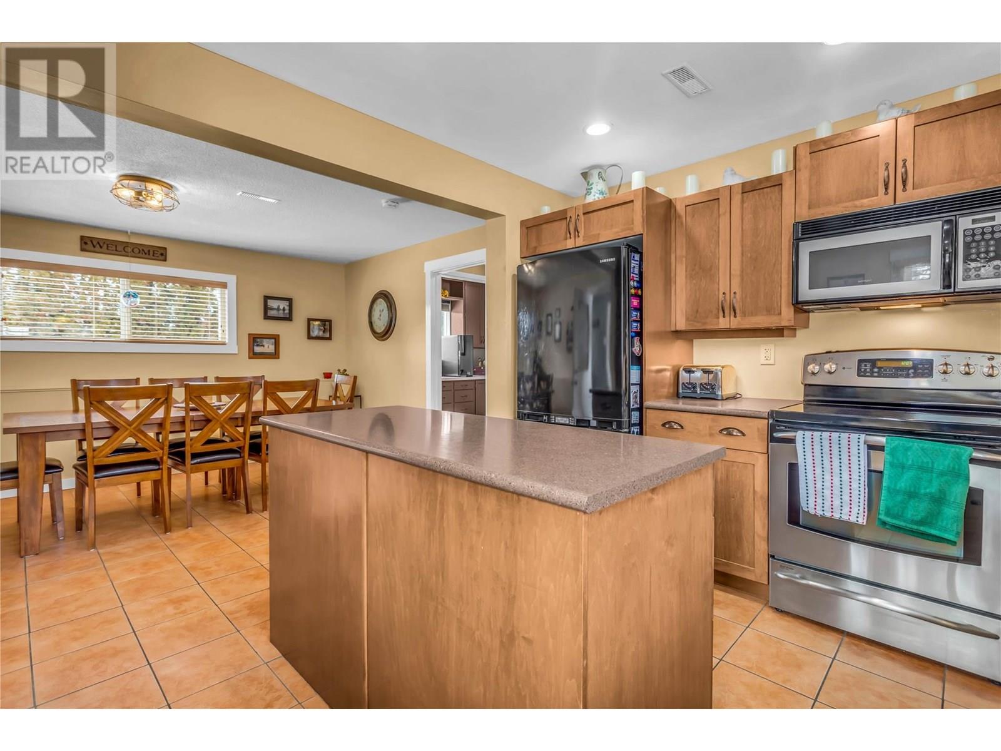
$1,400,000
11441 Reiswig Road
Lake Country, British Columbia, British Columbia, V4V1Y5
MLS® Number: 10352280
Property description
Looking for space to breathe without giving up beach days or quick city access? This rare 0.75-acre flat lot offers the perfect blend of country charm and convenience, just steps from parks and Okanagan Lake. The 3-bed, 3-bath home has been tastefully updated with a modern kitchen, heated floors, updated windows, a 2018 roof, and 200 Amp service. With a separate entrance, there's potential for a secondary suite or multi-generational living. Outdoors is where this property shines — garden beds, a wood-burning fireplace, gravel fire pit, and plenty of room for entertaining or expanding your garden oasis. The true gem? A massive, customized garage/shop built for hobbyists, mechanics, or collectors. Featuring a 14-ft overhead door, ductless heat & AC, water, and Harley Davidson-inspired design, it’s a dream workspace with room for all your toys. Zoned RU1 with future high-density redevelopment potential per the OCP, this is a solid investment you can enjoy now. Country lifestyle, lakeside perks, and long-term opportunity — it’s all here.
Building information
Type
*****
Basement Type
*****
Constructed Date
*****
Construction Style Attachment
*****
Cooling Type
*****
Exterior Finish
*****
Flooring Type
*****
Half Bath Total
*****
Heating Type
*****
Roof Material
*****
Roof Style
*****
Size Interior
*****
Stories Total
*****
Utility Water
*****
Land information
Amenities
*****
Sewer
*****
Size Frontage
*****
Size Irregular
*****
Size Total
*****
Rooms
Main level
Kitchen
*****
Dining room
*****
Family room
*****
4pc Bathroom
*****
Bedroom
*****
Workshop
*****
Second level
4pc Bathroom
*****
Primary Bedroom
*****
4pc Ensuite bath
*****
Bedroom
*****
Living room
*****
Laundry room
*****
Main level
Kitchen
*****
Dining room
*****
Family room
*****
4pc Bathroom
*****
Bedroom
*****
Workshop
*****
Second level
4pc Bathroom
*****
Primary Bedroom
*****
4pc Ensuite bath
*****
Bedroom
*****
Living room
*****
Laundry room
*****
Main level
Kitchen
*****
Dining room
*****
Family room
*****
4pc Bathroom
*****
Bedroom
*****
Workshop
*****
Second level
4pc Bathroom
*****
Primary Bedroom
*****
4pc Ensuite bath
*****
Bedroom
*****
Living room
*****
Laundry room
*****
Main level
Kitchen
*****
Dining room
*****
Family room
*****
4pc Bathroom
*****
Bedroom
*****
Workshop
*****
Second level
4pc Bathroom
*****
Primary Bedroom
*****
4pc Ensuite bath
*****
Bedroom
*****
Living room
*****
Laundry room
*****
Courtesy of Century 21 Assurance Realty Ltd
Book a Showing for this property
Please note that filling out this form you'll be registered and your phone number without the +1 part will be used as a password.
