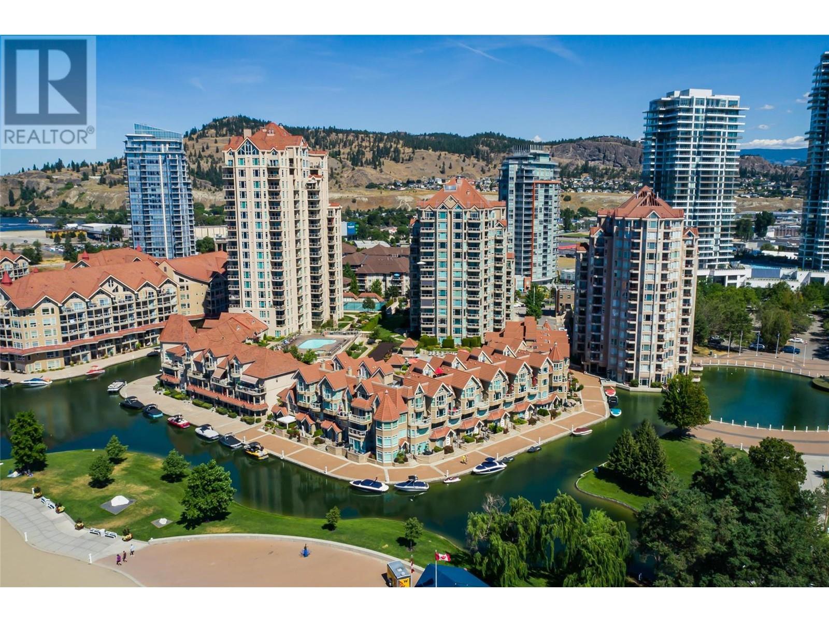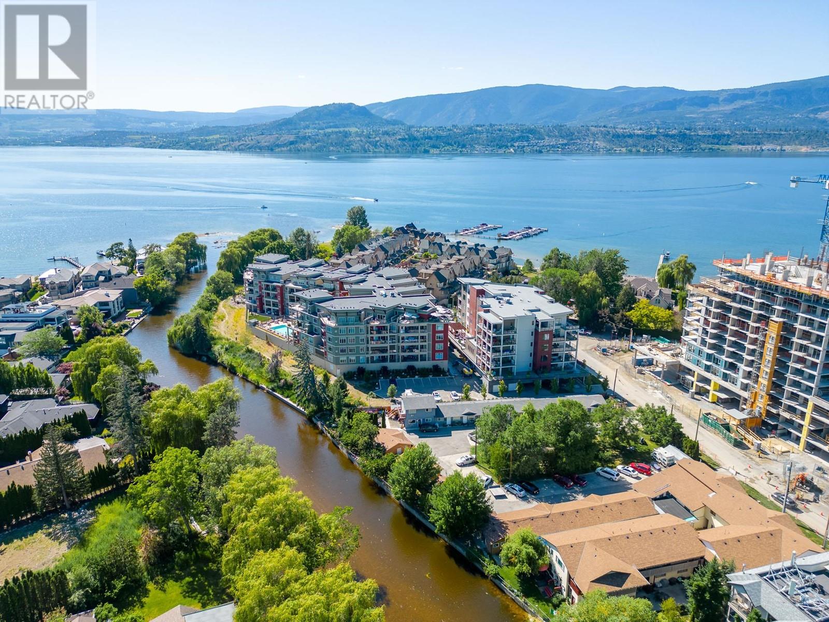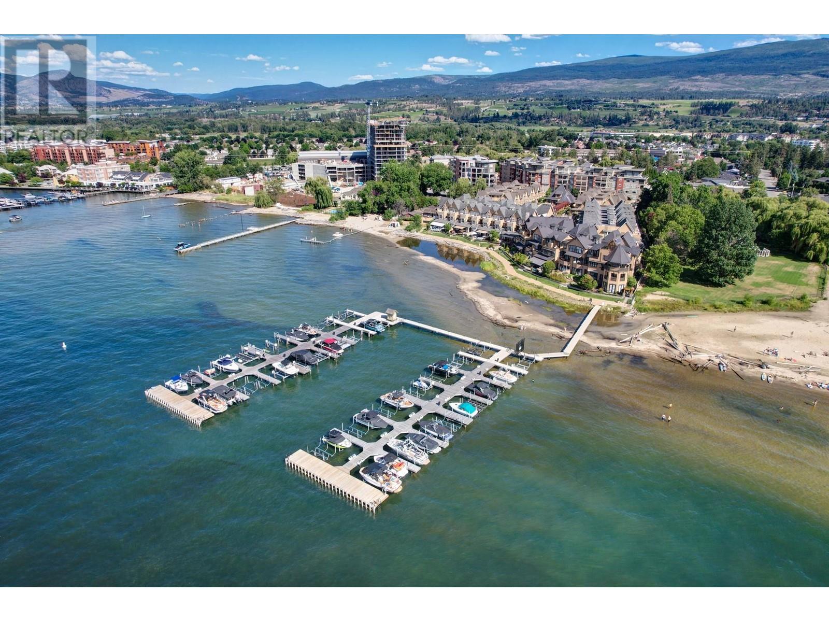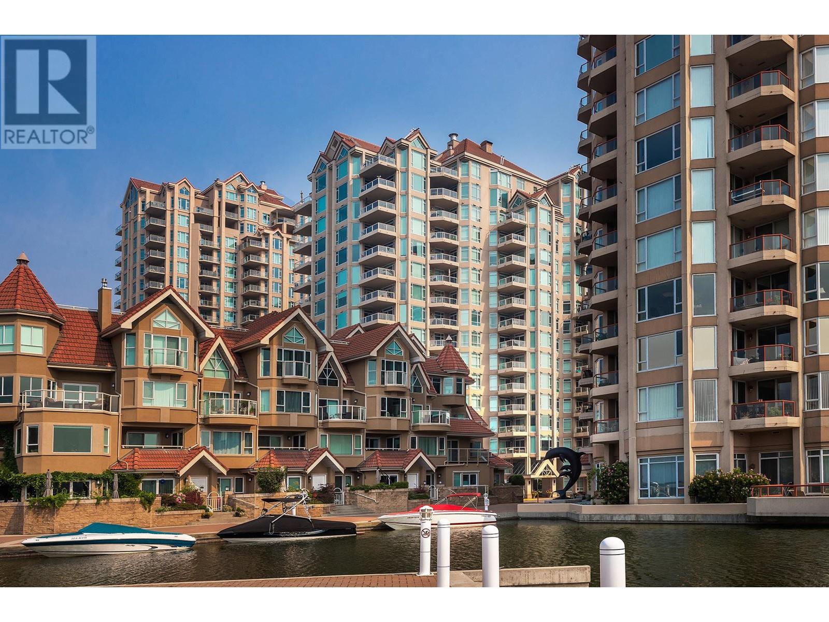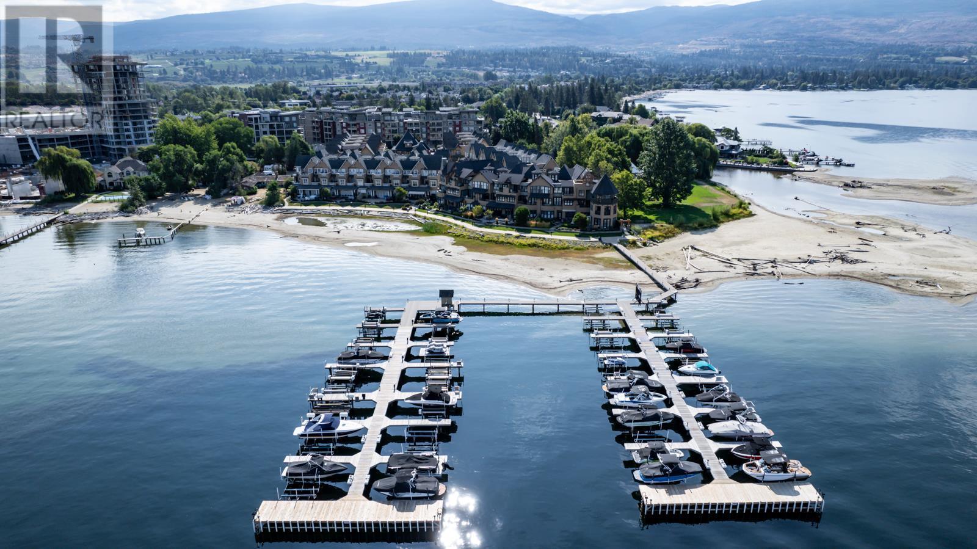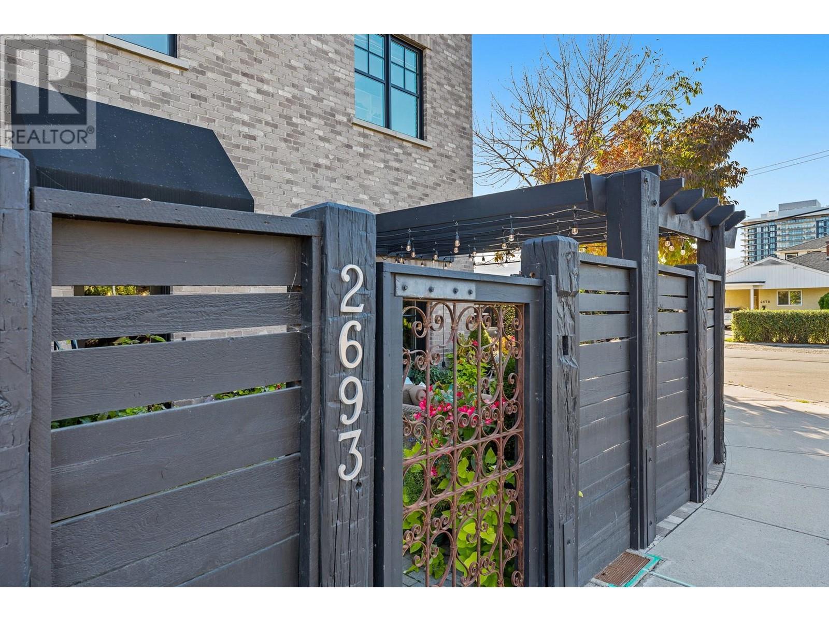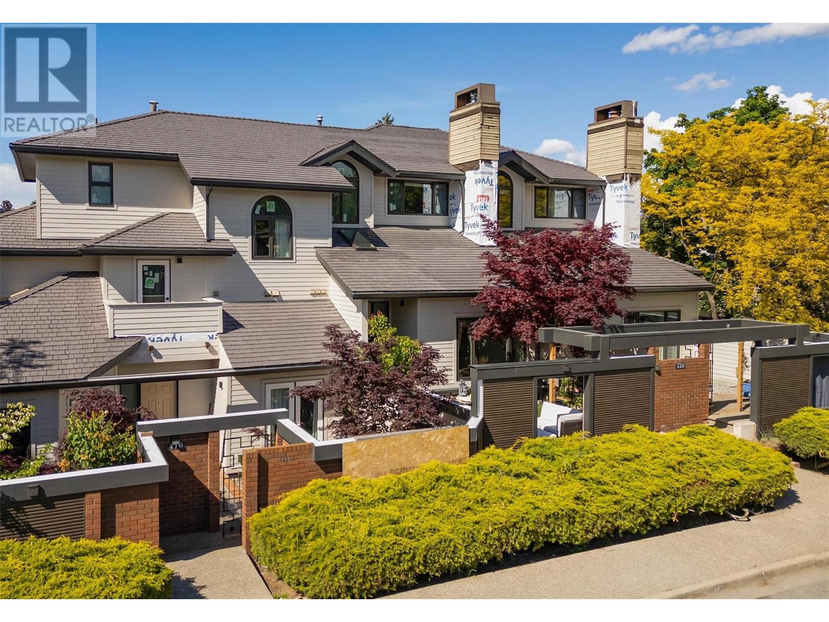Free account required
Unlock the full potential of your property search with a free account! Here's what you'll gain immediate access to:
- Exclusive Access to Every Listing
- Personalized Search Experience
- Favorite Properties at Your Fingertips
- Stay Ahead with Email Alerts
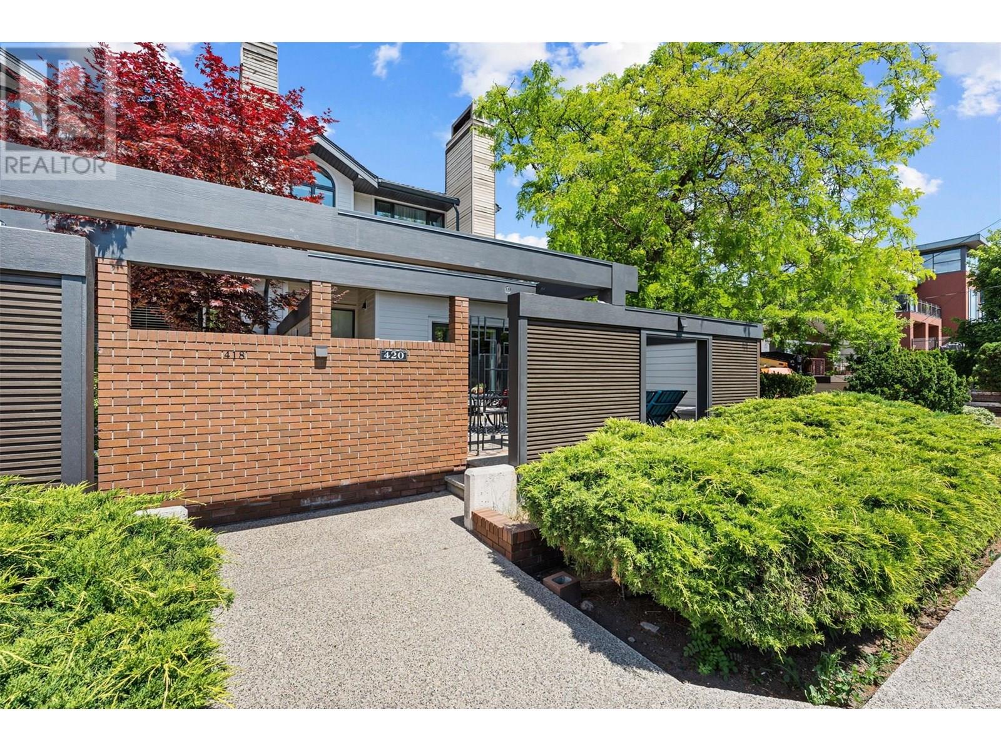
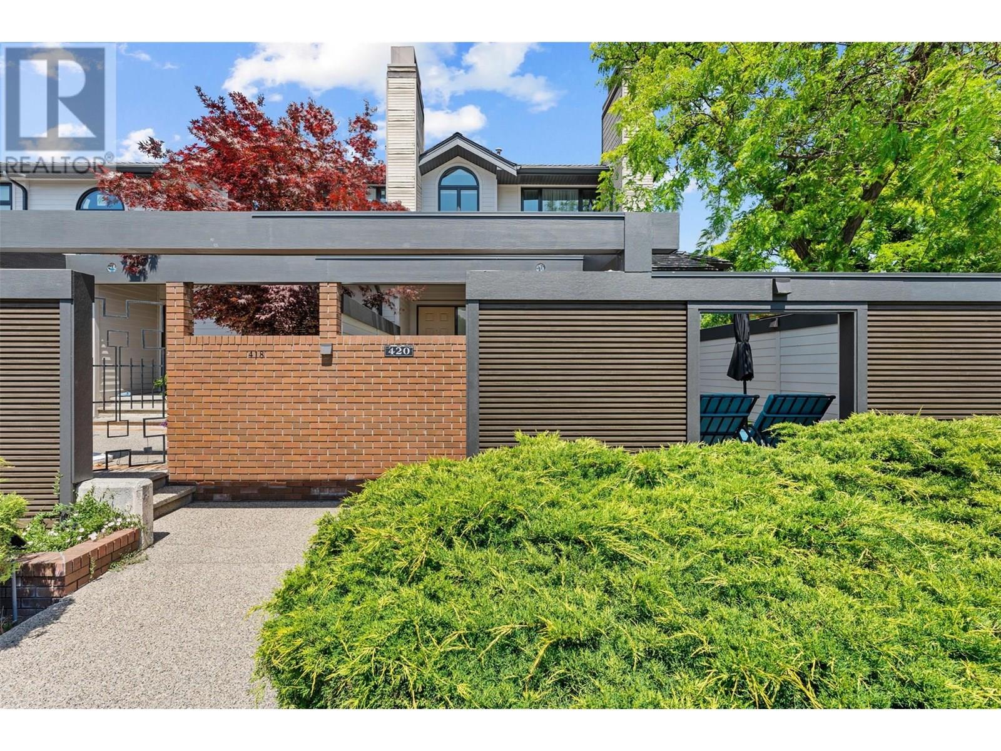
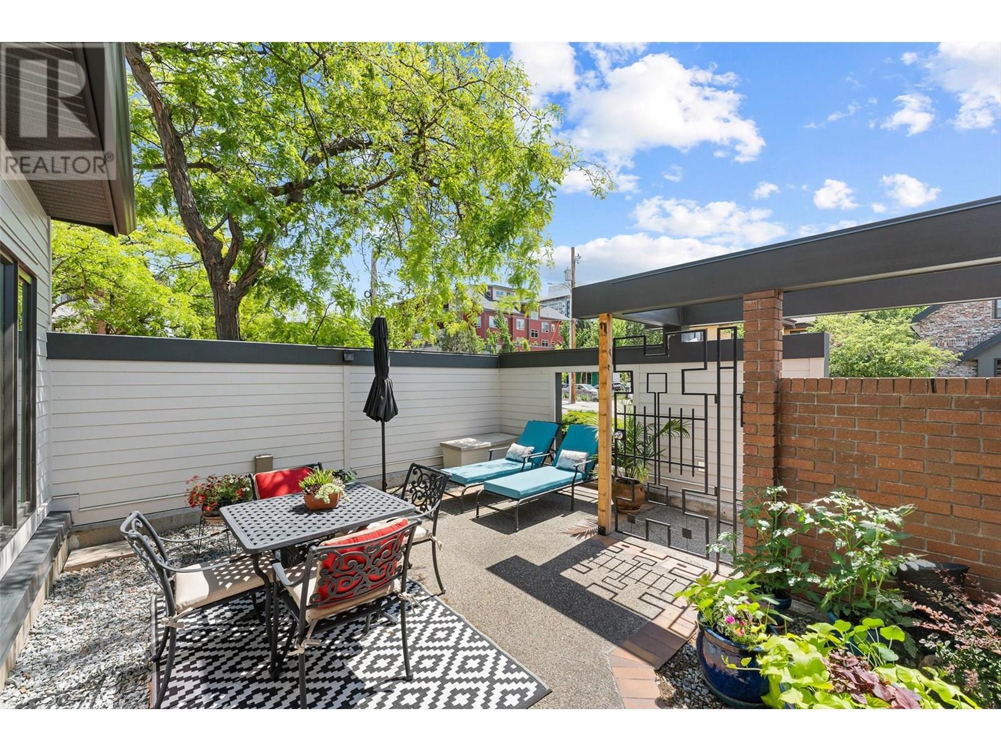
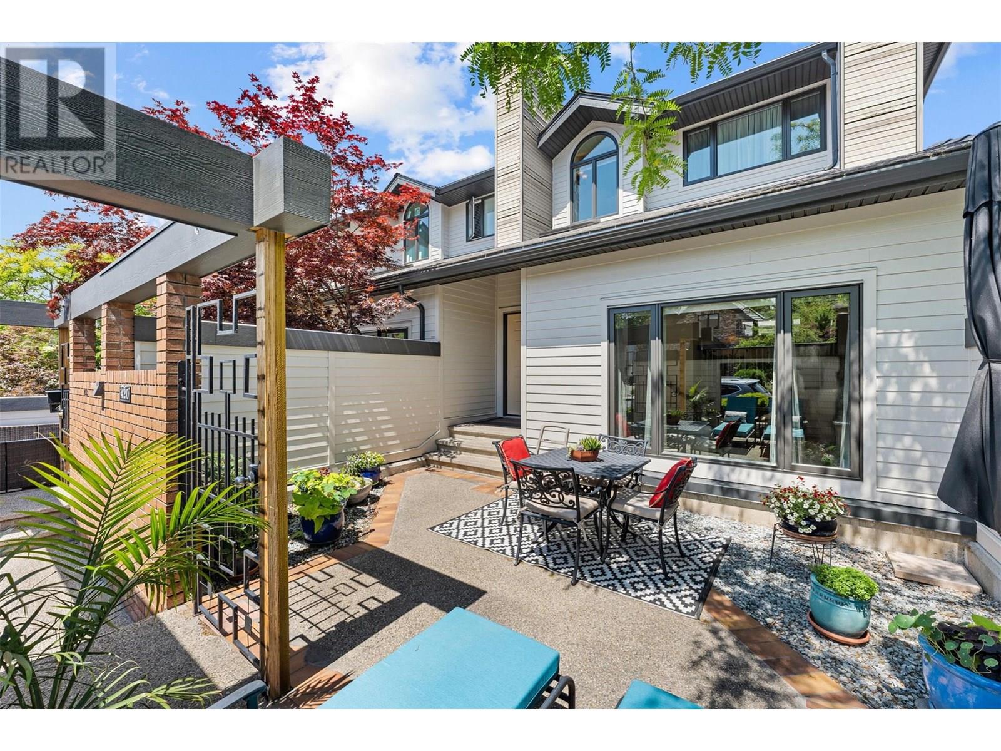
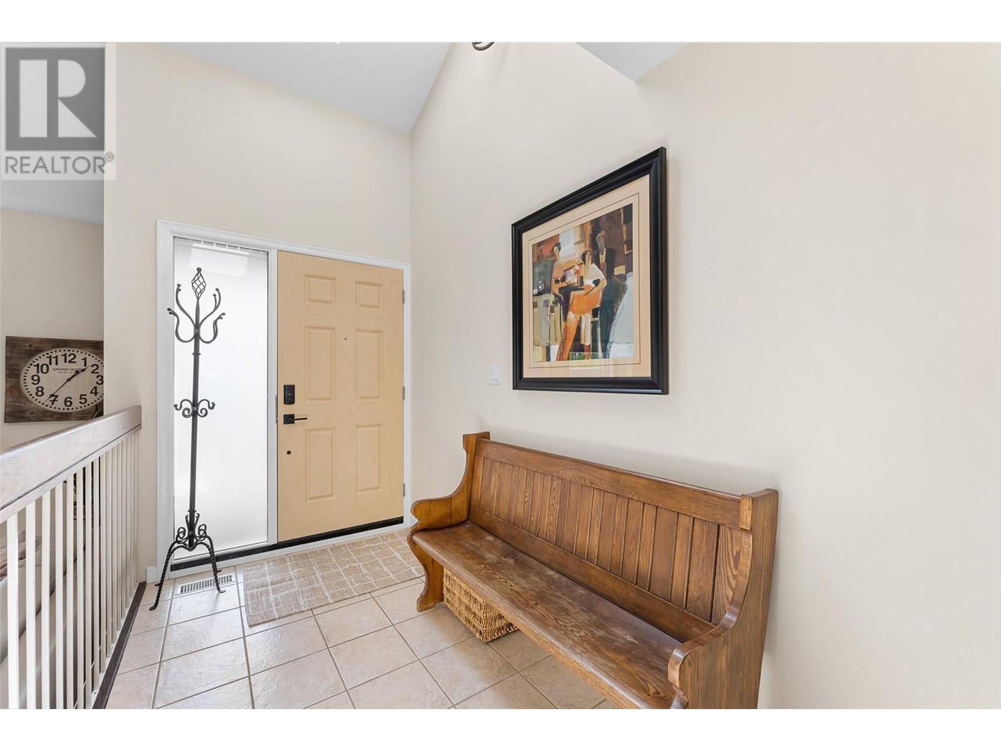
$1,320,000
420 West Avenue
Kelowna, British Columbia, British Columbia, V1Y4Z2
MLS® Number: 10352290
Property description
An incredible opportunity to own in one of Kelowna’s most desirable and walkable communities. Situated in the heart of the Abbott Corridor, this highly desirable address offers a tree-lined, park and beach access setting that blends timeless heritage appeal with urban convenience. Stroll or bike to the lake and explore the amenities and charm of Pandosy Village. This 2 bedroom, 2.5 bathroom, end unit townhome is part of a complex that has undergone a total external transformation—including a new roof, windows, doors, exterior cladding, decks, patios, common areas and more—all fully paid by the current owner, offering peace of mind for years to come. Inside, the home has been tastefully updated with fresh paint, vinyl planking, new kitchen, fireplace and custom entertainment centre. A thoughtfully designed layout, ideal for professionals, couples, or a lock-and-leave lifestyle. Enjoy a sunny walk out courtyard, two additional decks, two covered parking stalls, and abundant storage. Just steps to beaches and one kilometer to Kelowna General Hospital; this location delivers the perfect blend of lifestyle ease, and long-term value.
Building information
Type
*****
Amenities
*****
Appliances
*****
Architectural Style
*****
Basement Type
*****
Constructed Date
*****
Construction Style Attachment
*****
Construction Style Split Level
*****
Cooling Type
*****
Exterior Finish
*****
Fireplace Fuel
*****
Fireplace Present
*****
Fireplace Type
*****
Flooring Type
*****
Half Bath Total
*****
Heating Type
*****
Roof Material
*****
Roof Style
*****
Size Interior
*****
Stories Total
*****
Utility Water
*****
Land information
Sewer
*****
Size Total
*****
Rooms
Main level
2pc Bathroom
*****
Living room
*****
Kitchen
*****
Foyer
*****
Dining room
*****
Dining nook
*****
Lower level
Utility room
*****
Basement
Recreation room
*****
Other
*****
Second level
Primary Bedroom
*****
Bedroom
*****
4pc Ensuite bath
*****
4pc Bathroom
*****
Main level
2pc Bathroom
*****
Living room
*****
Kitchen
*****
Foyer
*****
Dining room
*****
Dining nook
*****
Lower level
Utility room
*****
Basement
Recreation room
*****
Other
*****
Second level
Primary Bedroom
*****
Bedroom
*****
4pc Ensuite bath
*****
4pc Bathroom
*****
Main level
2pc Bathroom
*****
Living room
*****
Kitchen
*****
Foyer
*****
Dining room
*****
Dining nook
*****
Lower level
Utility room
*****
Basement
Recreation room
*****
Other
*****
Second level
Primary Bedroom
*****
Bedroom
*****
4pc Ensuite bath
*****
4pc Bathroom
*****
Courtesy of Unison Jane Hoffman Realty
Book a Showing for this property
Please note that filling out this form you'll be registered and your phone number without the +1 part will be used as a password.
