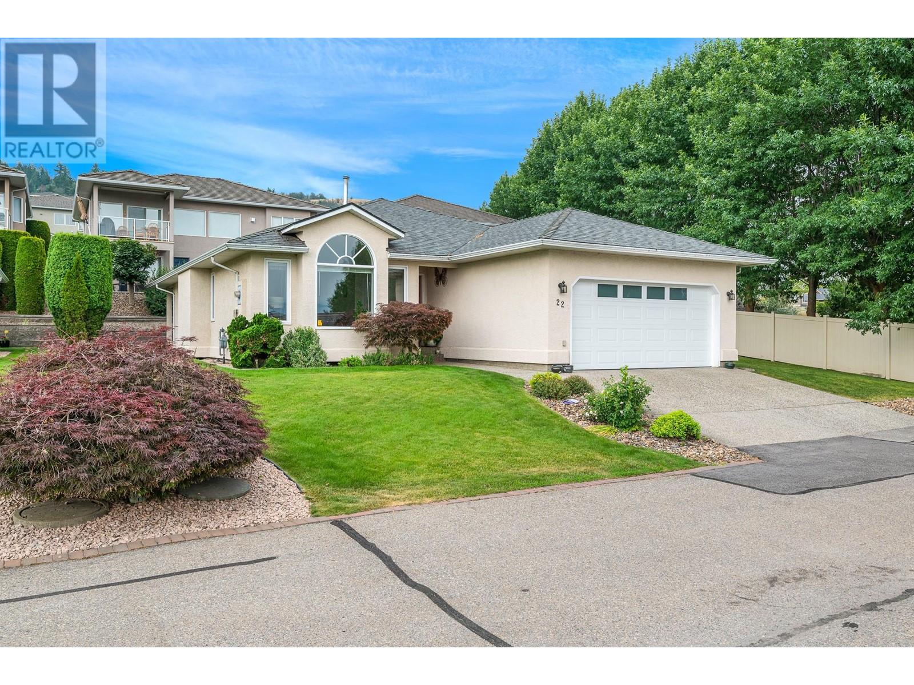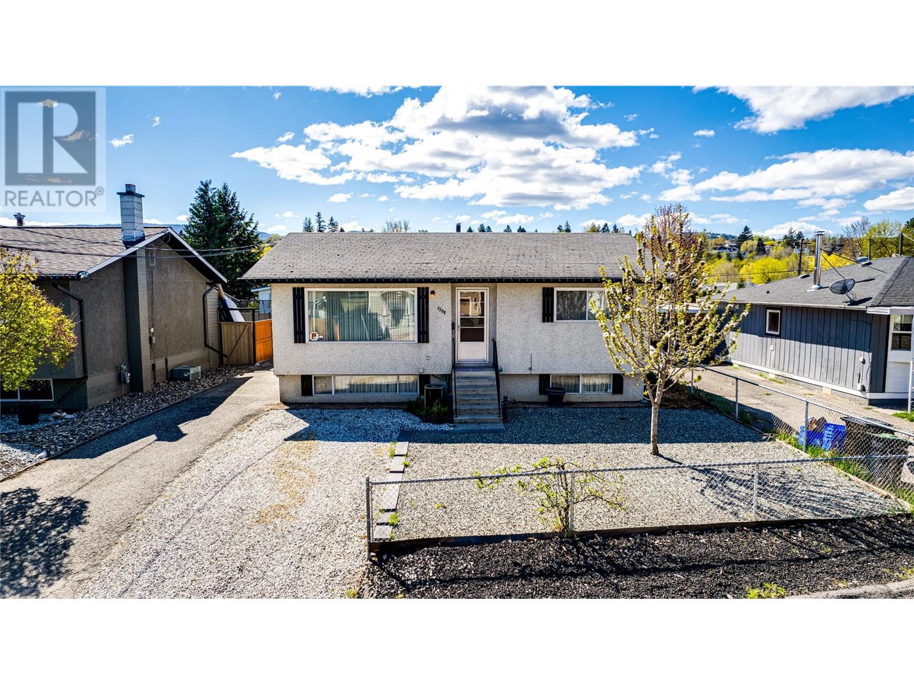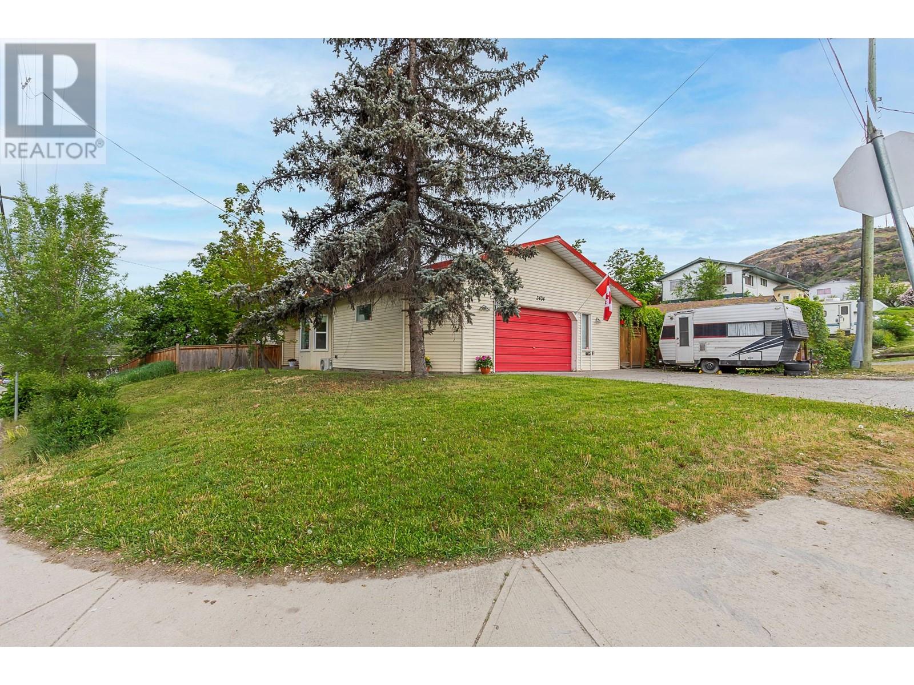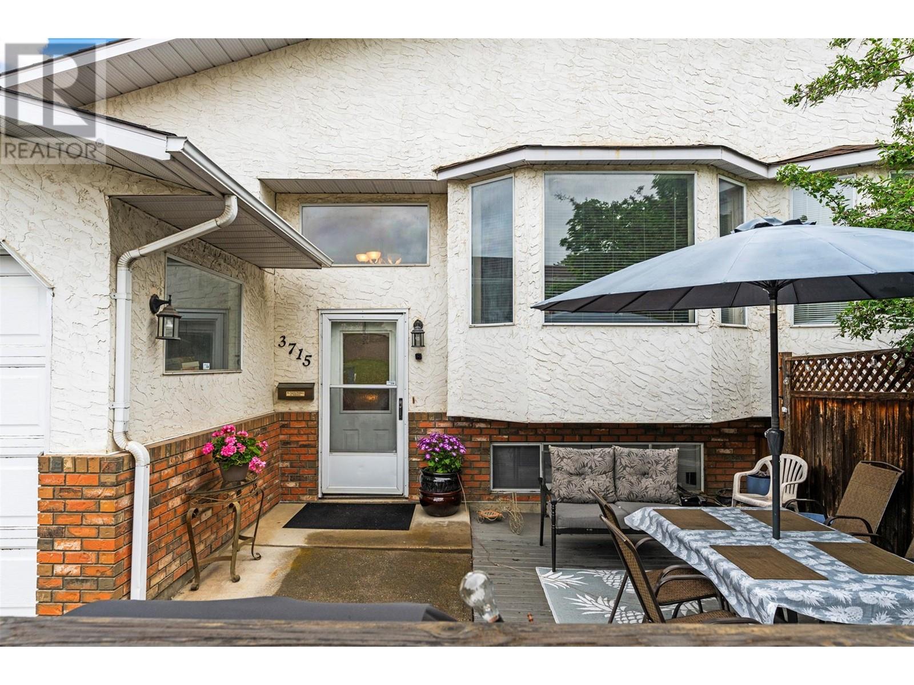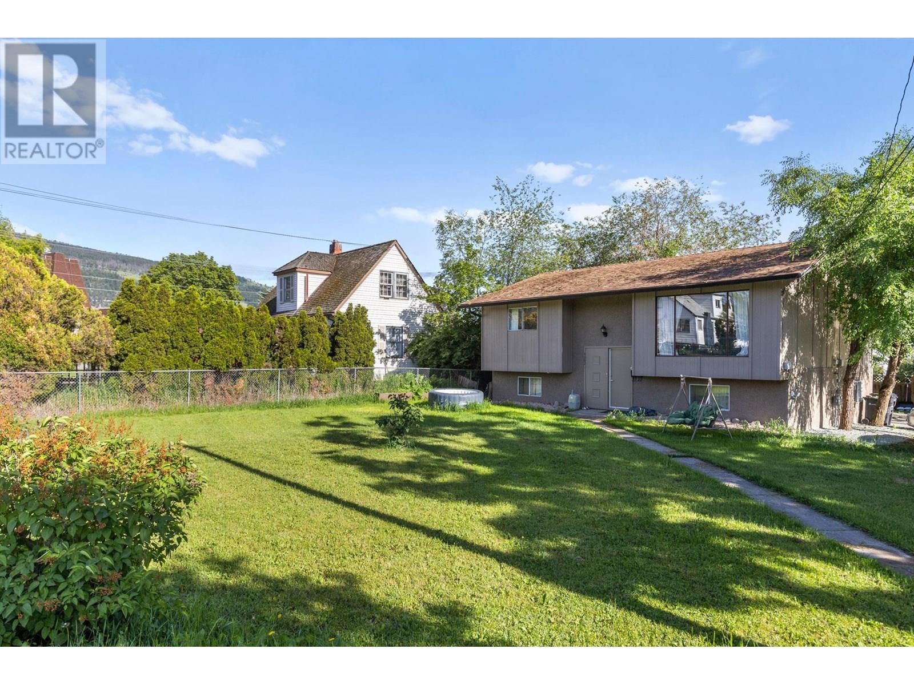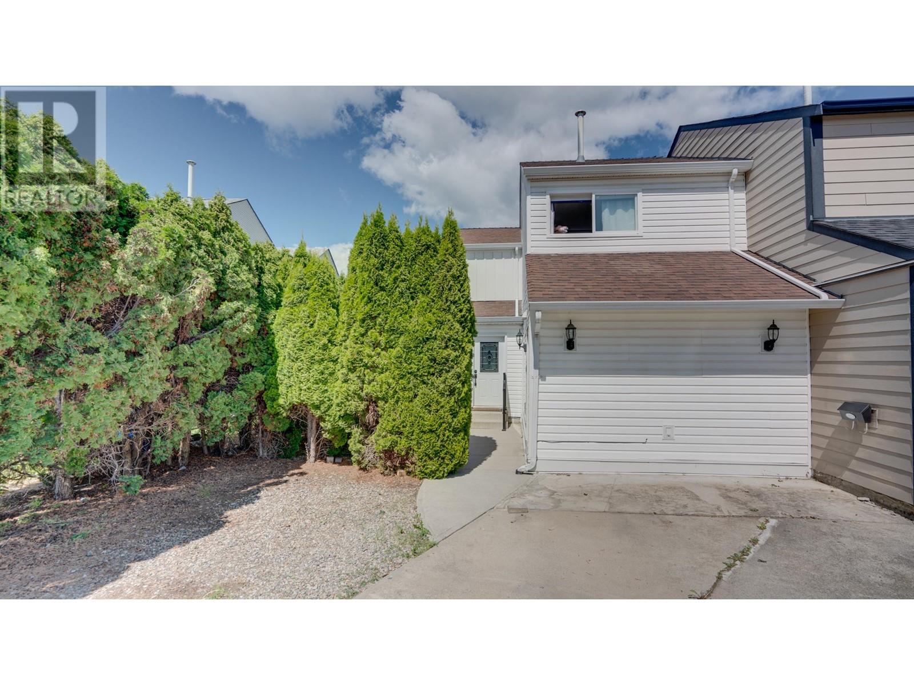Free account required
Unlock the full potential of your property search with a free account! Here's what you'll gain immediate access to:
- Exclusive Access to Every Listing
- Personalized Search Experience
- Favorite Properties at Your Fingertips
- Stay Ahead with Email Alerts
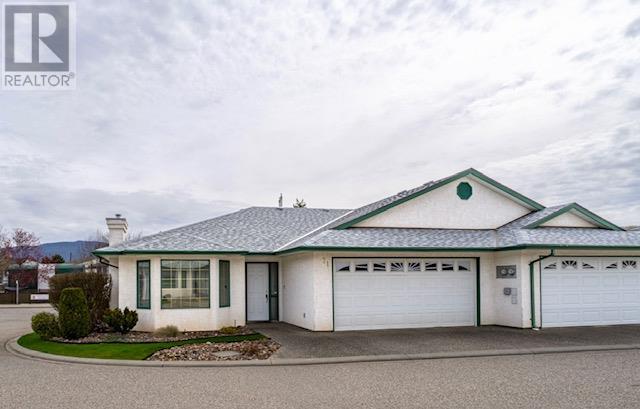
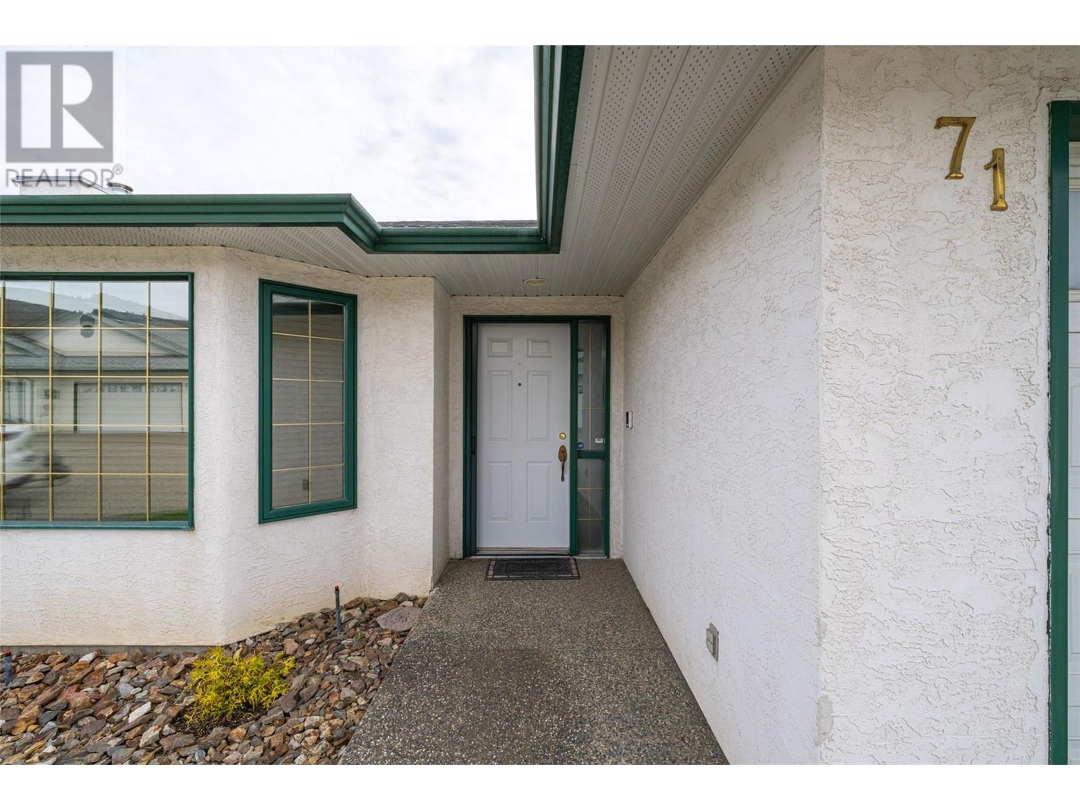
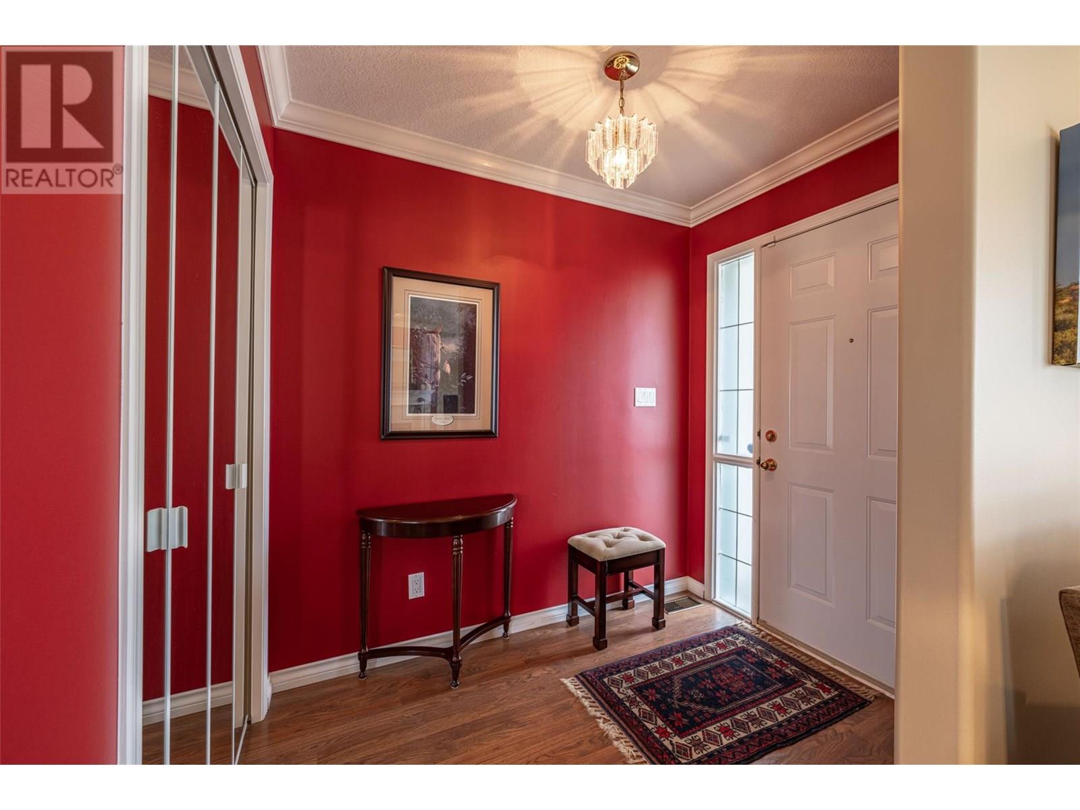
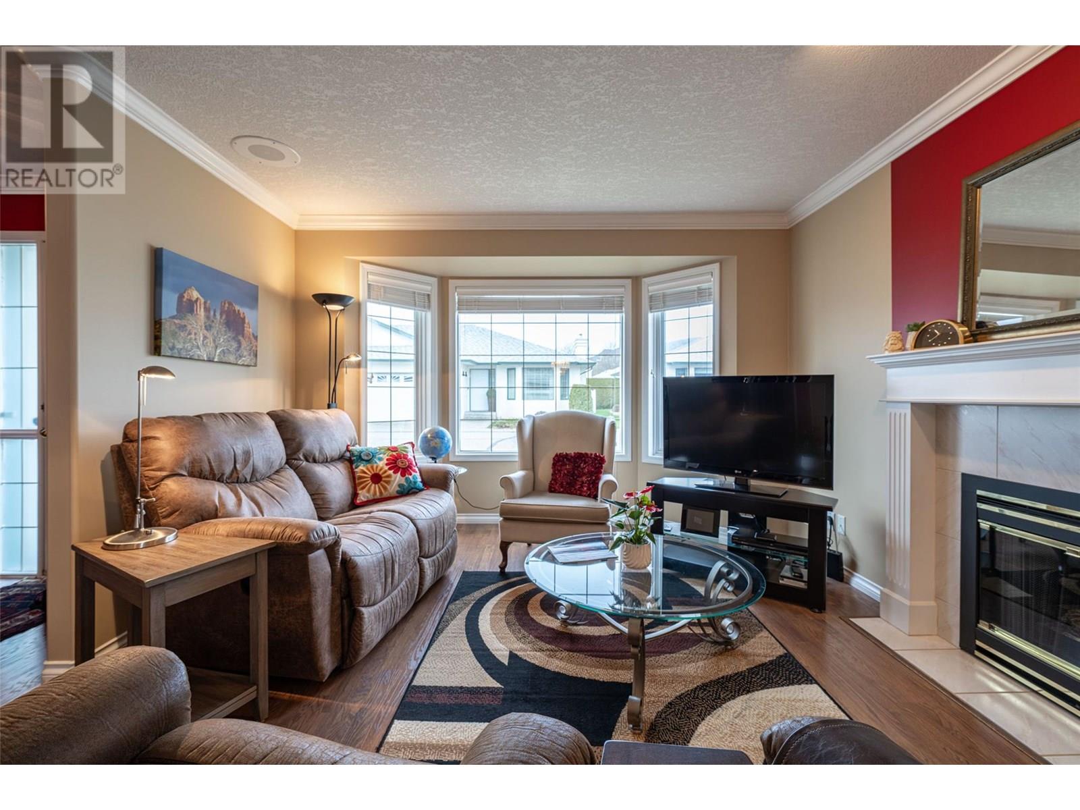
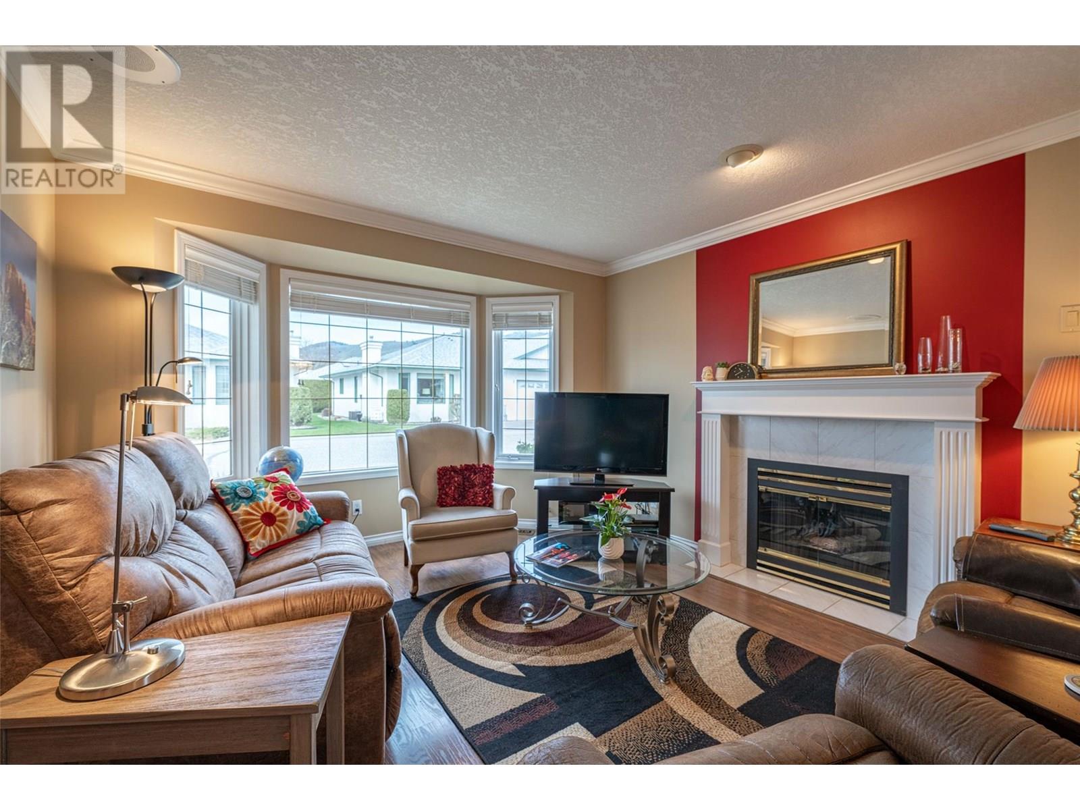
$595,888
2710 Allenby Way Unit# 71
Vernon, British Columbia, British Columbia, V1T9P2
MLS® Number: 10352425
Property description
FORMER SHOWHOME is being offered to you! Owners have lovingly cared for this spacious duplex style, level entry rancher with a full basement in the 55+ community of Gracelands. The main living area, complete with decorative crown moulding, invites you to sit down & relax in front of the cozy gas fireplace & the dining area provides plenty of space for an evening with guests. Enjoy a cup of coffee & a view to the lovely backyard/garden in the morning sun from the east facing kitchen eating area. The kitchen itself provides plenty of cupboard & counter space with a separate cook top & wall oven...no more bending over to get dinner out of the oven! Access the private backyard from the kitchen for easy barbecuing. The master bedroom is large enough for a king bed & then some, with an adjacent full en-suite and walk-in closet. The second bedroom on the main floor makes a great den/office & you will take pride in the nicely updated main bath. Laundry is conveniently located on the main floor. Fully finished basement is a bonus! Currently being used as a guest bedroom/recreation area, it is a wide open space that can be kept as is or reworked to suit your own needs. There is an additional full bath & huge storage room with shelving. Hot water on demand, recently removed poly-b plumbing. X-lrg dbl car garage with plenty of storage shelves. Strata has RV parking available plus clubhouse for social functions & rental. Transit to downtown just minutes away & shopping just an 8 min walk.
Building information
Type
*****
Appliances
*****
Architectural Style
*****
Constructed Date
*****
Cooling Type
*****
Exterior Finish
*****
Fireplace Fuel
*****
Fireplace Present
*****
Fireplace Type
*****
Flooring Type
*****
Half Bath Total
*****
Heating Type
*****
Roof Material
*****
Roof Style
*****
Size Interior
*****
Stories Total
*****
Utility Water
*****
Land information
Sewer
*****
Size Total
*****
Rooms
Main level
Kitchen
*****
Living room
*****
Primary Bedroom
*****
Full ensuite bathroom
*****
Full bathroom
*****
Laundry room
*****
Bedroom
*****
Dining room
*****
Basement
Family room
*****
Storage
*****
Full bathroom
*****
Other
*****
Main level
Kitchen
*****
Living room
*****
Primary Bedroom
*****
Full ensuite bathroom
*****
Full bathroom
*****
Laundry room
*****
Bedroom
*****
Dining room
*****
Basement
Family room
*****
Storage
*****
Full bathroom
*****
Other
*****
Courtesy of Royal LePage Downtown Realty
Book a Showing for this property
Please note that filling out this form you'll be registered and your phone number without the +1 part will be used as a password.

