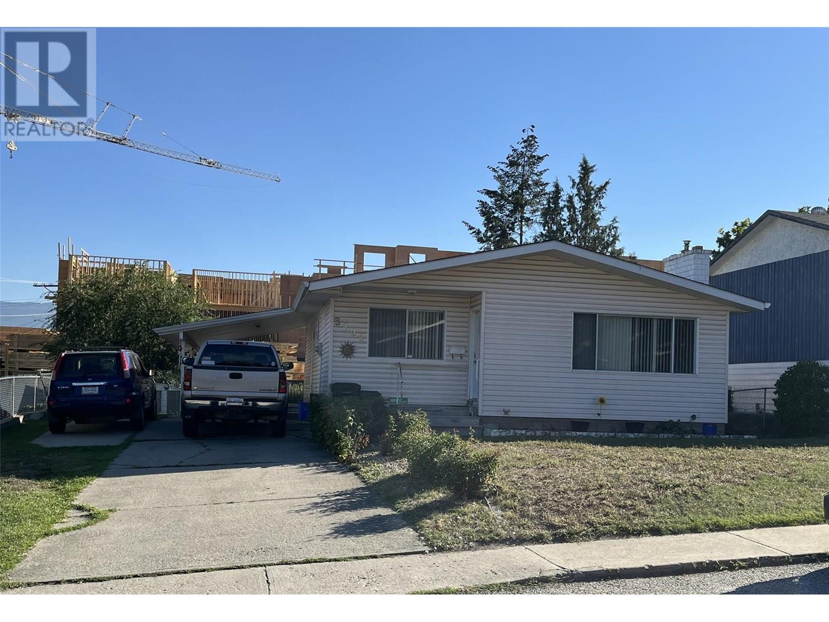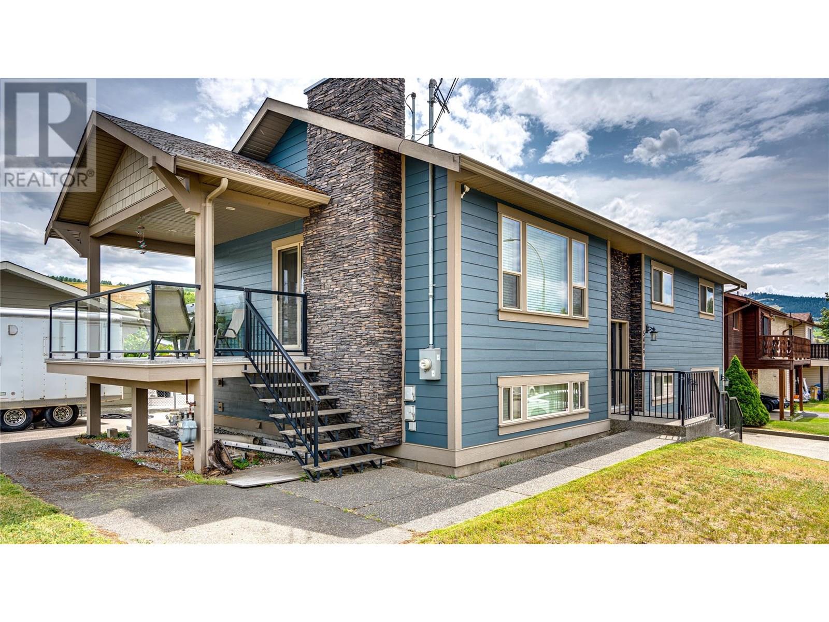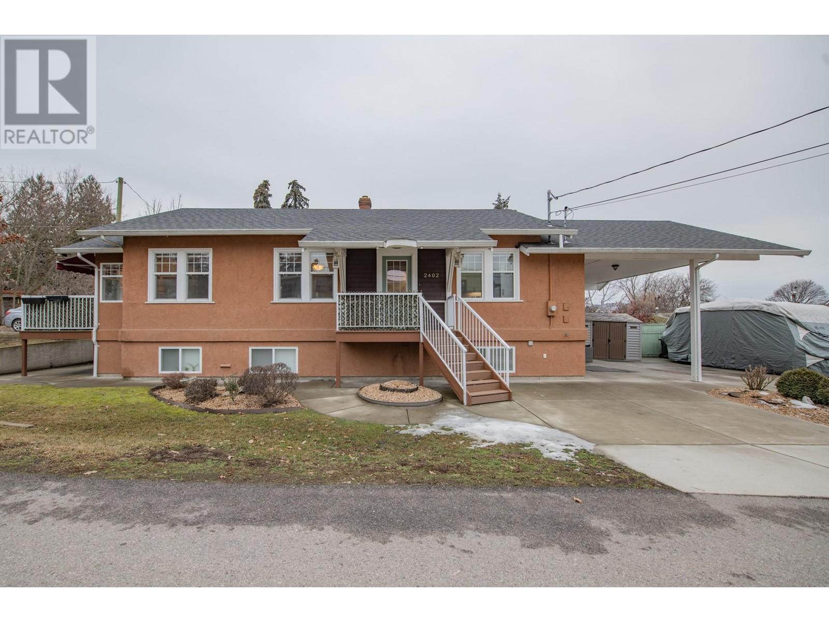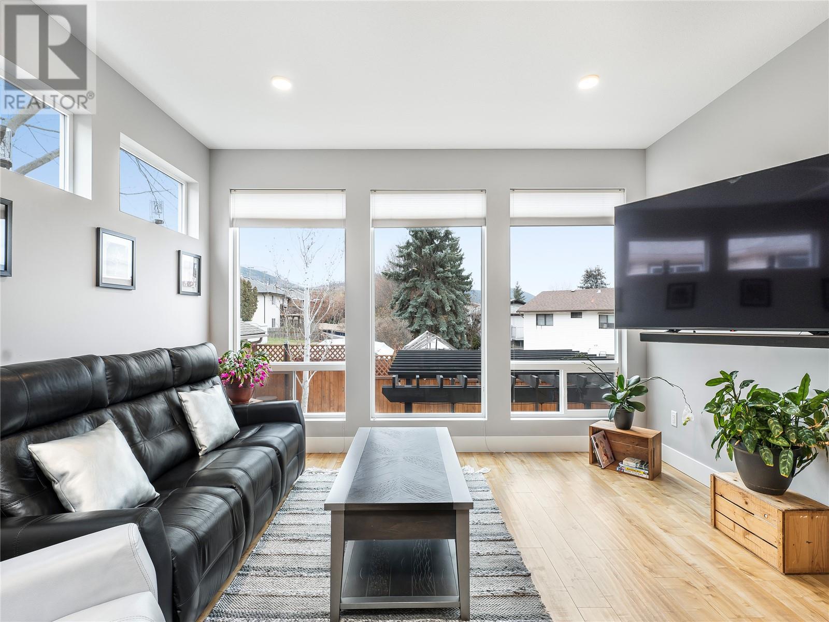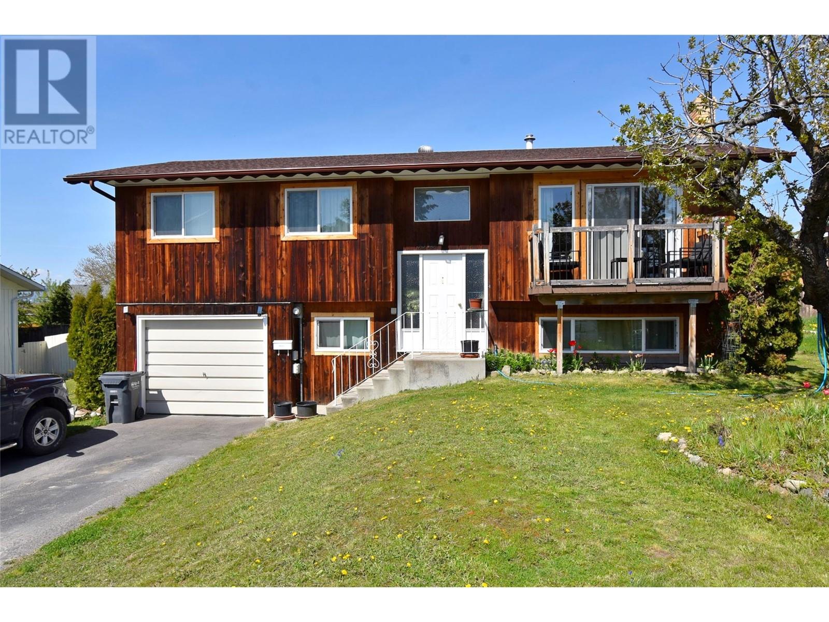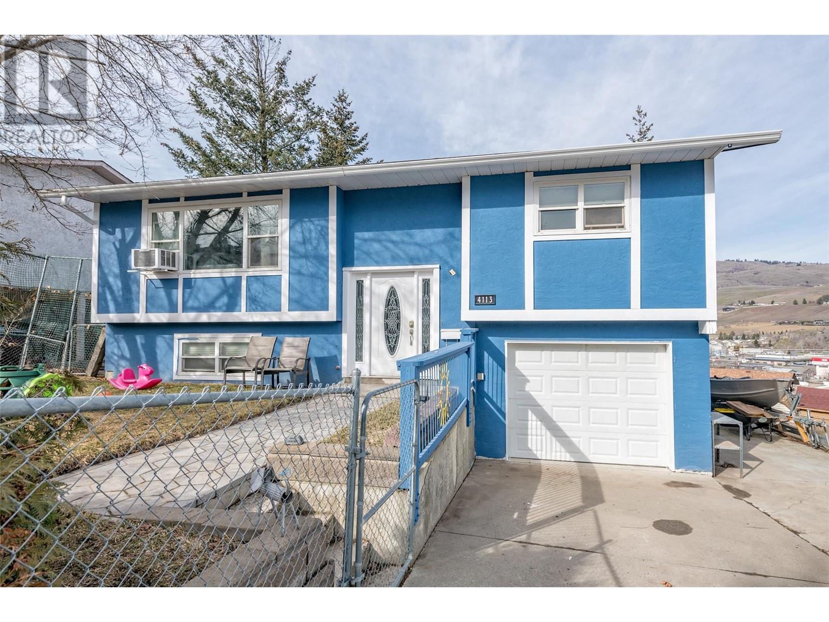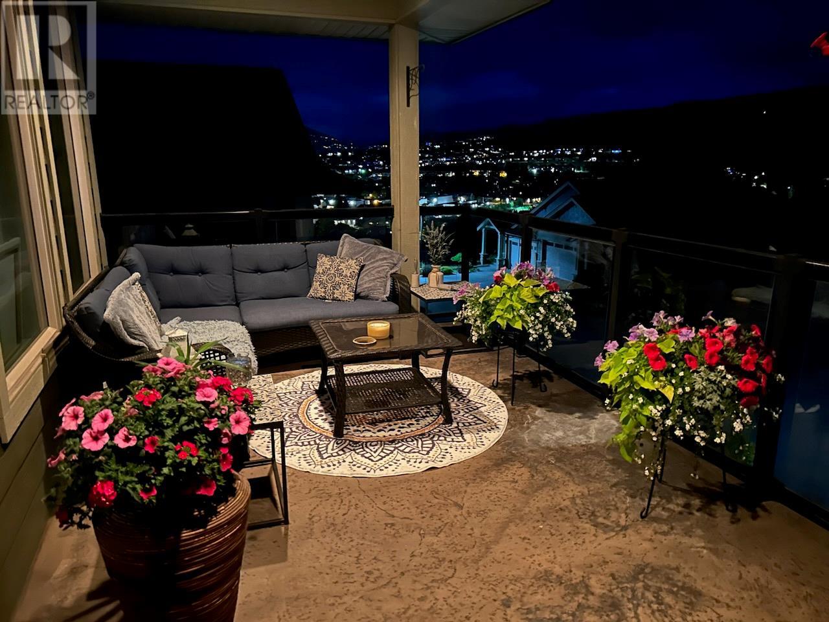Free account required
Unlock the full potential of your property search with a free account! Here's what you'll gain immediate access to:
- Exclusive Access to Every Listing
- Personalized Search Experience
- Favorite Properties at Your Fingertips
- Stay Ahead with Email Alerts
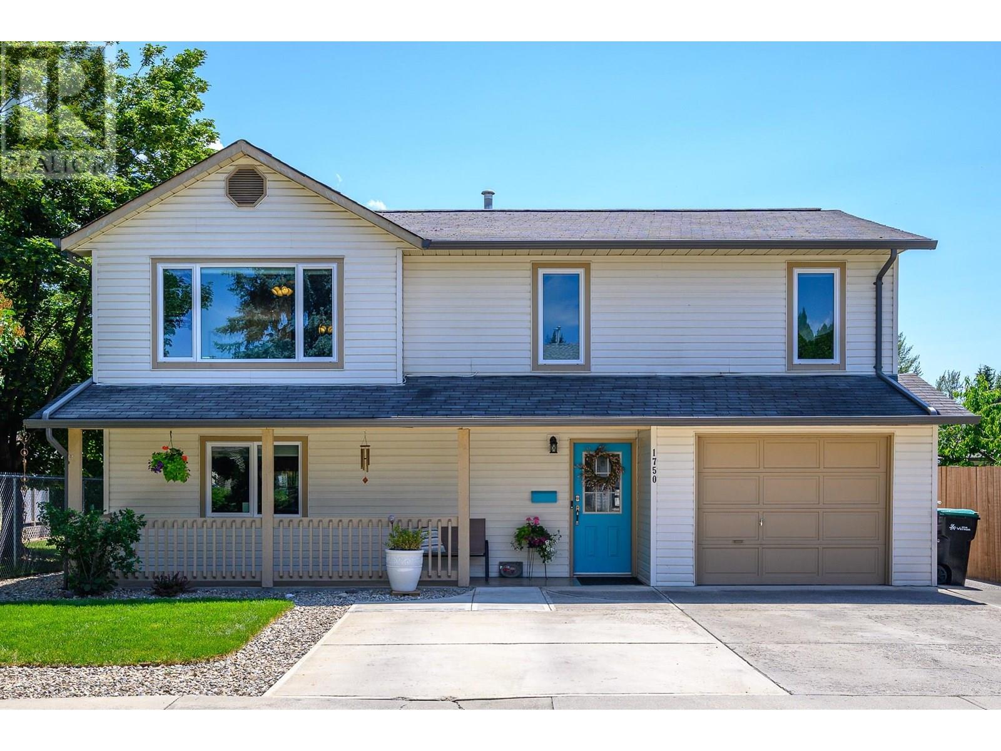
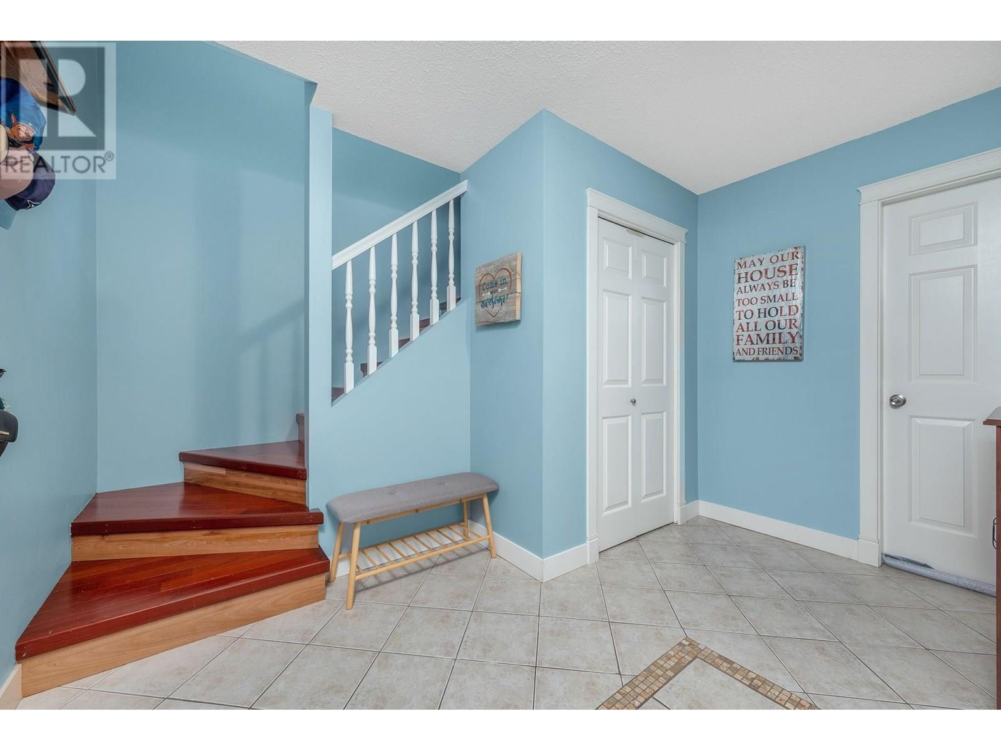
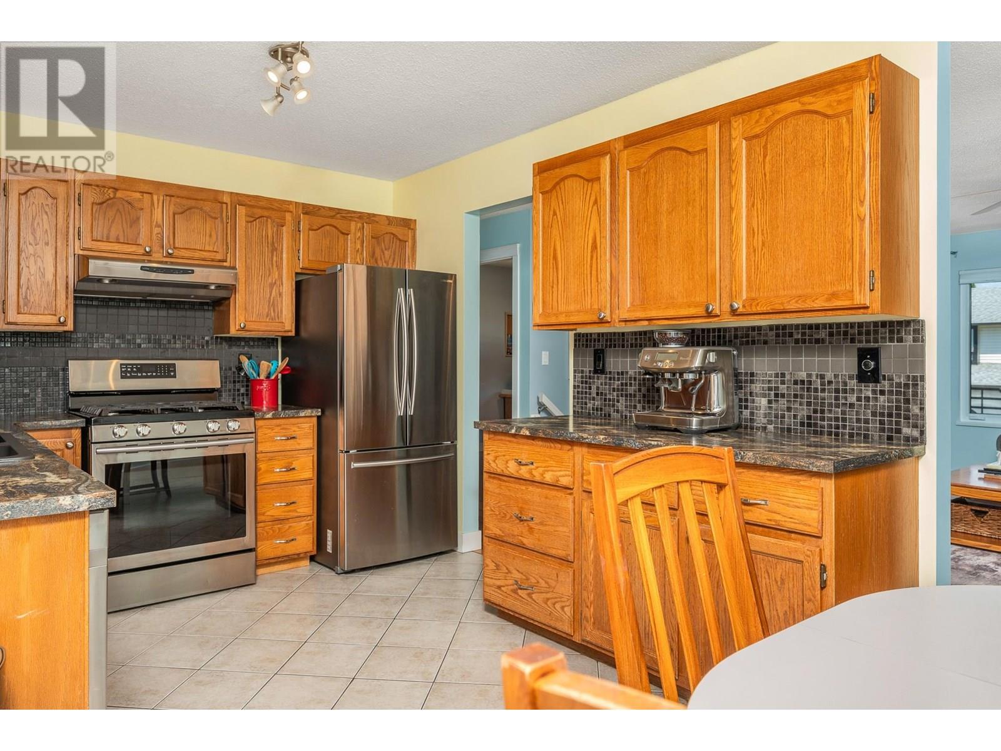
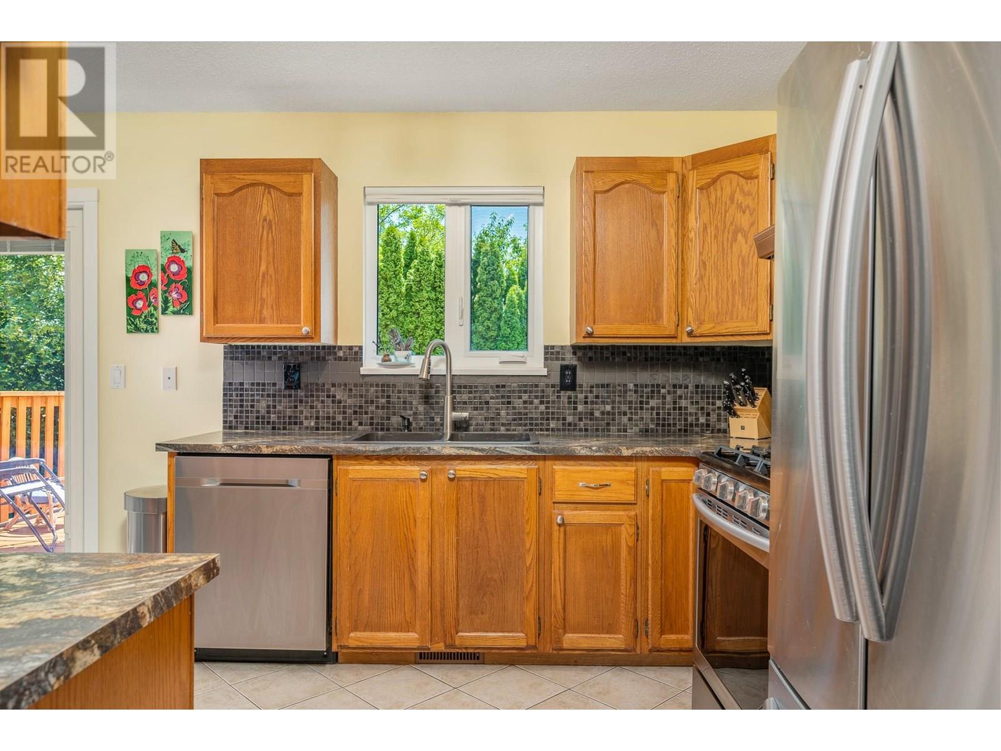
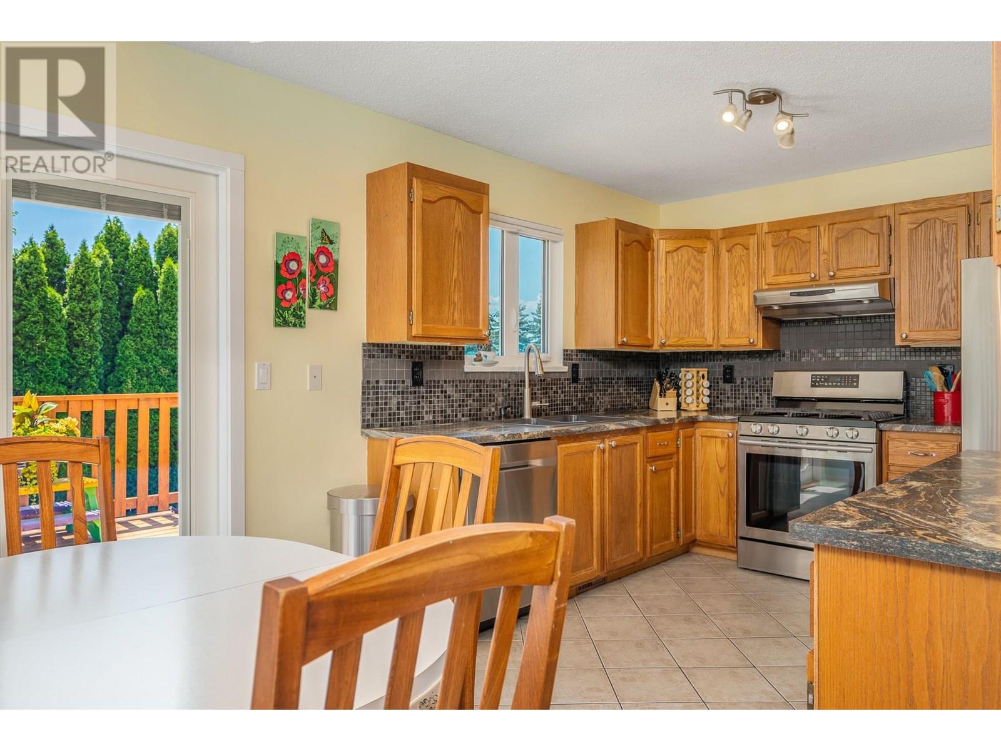
$749,000
1750 Bighorn Road
Vernon, British Columbia, British Columbia, V1T9E1
MLS® Number: 10352462
Property description
Welcome to this fantastic family home tucked away on a quiet, hidden street in a wonderful neighbourhood! With 3 bedrooms on the main level and a bright, spacious 1-bedroom self-contained suite below, there’s room here for extended family or a great mortgage helper. The suite features its own entrance, laundry, and excellent separation from the main living space. The main floor offers a comfortable layout with large windows, updated patio doors (2022), and access to a brand-new deck (2024) overlooking the perfect-sized irrigated yard—complete with garden beds and great privacy. Updates include a 2017 high-efficiency natural gas furnace, central A/C, and a 2010 asphalt shingle roof. Newer windows throughout (2022) provide added efficiency and comfort. A great setup for families seeking space, flexibility, and a peaceful location close to schools, parks, and amenities!
Building information
Type
*****
Appliances
*****
Constructed Date
*****
Construction Style Attachment
*****
Cooling Type
*****
Exterior Finish
*****
Flooring Type
*****
Half Bath Total
*****
Heating Type
*****
Roof Material
*****
Roof Style
*****
Size Interior
*****
Stories Total
*****
Utility Water
*****
Land information
Amenities
*****
Fence Type
*****
Landscape Features
*****
Sewer
*****
Size Frontage
*****
Size Irregular
*****
Size Total
*****
Rooms
Main level
Family room
*****
Bedroom
*****
Full bathroom
*****
Laundry room
*****
Kitchen
*****
Foyer
*****
Second level
Living room
*****
Dining room
*****
Kitchen
*****
Primary Bedroom
*****
Bedroom
*****
Bedroom
*****
Full bathroom
*****
Partial ensuite bathroom
*****
Main level
Family room
*****
Bedroom
*****
Full bathroom
*****
Laundry room
*****
Kitchen
*****
Foyer
*****
Second level
Living room
*****
Dining room
*****
Kitchen
*****
Primary Bedroom
*****
Bedroom
*****
Bedroom
*****
Full bathroom
*****
Partial ensuite bathroom
*****
Main level
Family room
*****
Bedroom
*****
Full bathroom
*****
Laundry room
*****
Kitchen
*****
Foyer
*****
Second level
Living room
*****
Dining room
*****
Kitchen
*****
Primary Bedroom
*****
Bedroom
*****
Bedroom
*****
Full bathroom
*****
Partial ensuite bathroom
*****
Main level
Family room
*****
Bedroom
*****
Full bathroom
*****
Laundry room
*****
Kitchen
*****
Foyer
*****
Second level
Living room
*****
Dining room
*****
Courtesy of Royal LePage Downtown Realty
Book a Showing for this property
Please note that filling out this form you'll be registered and your phone number without the +1 part will be used as a password.
