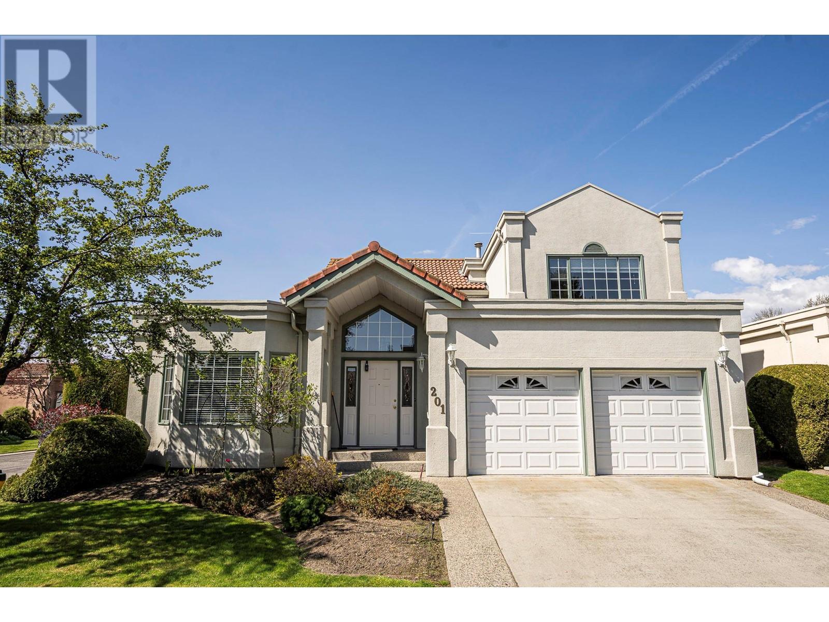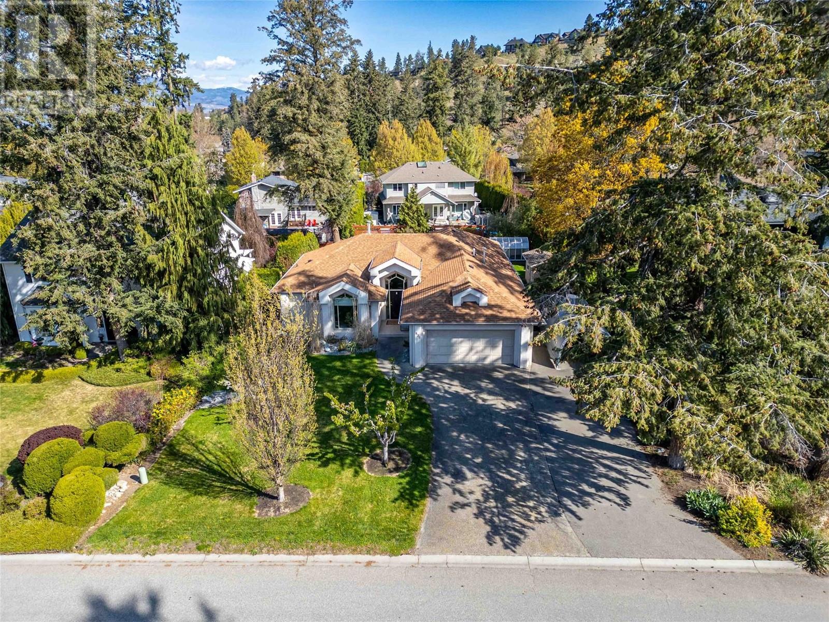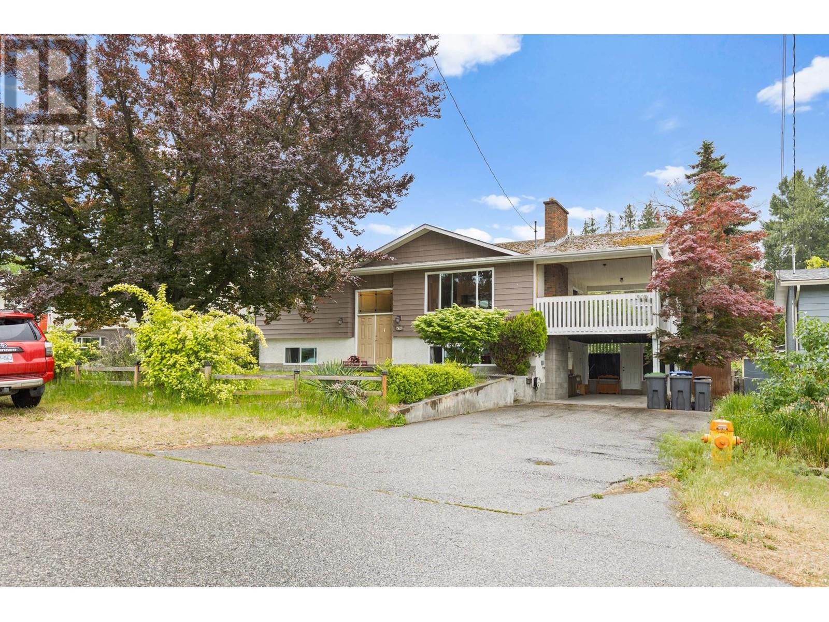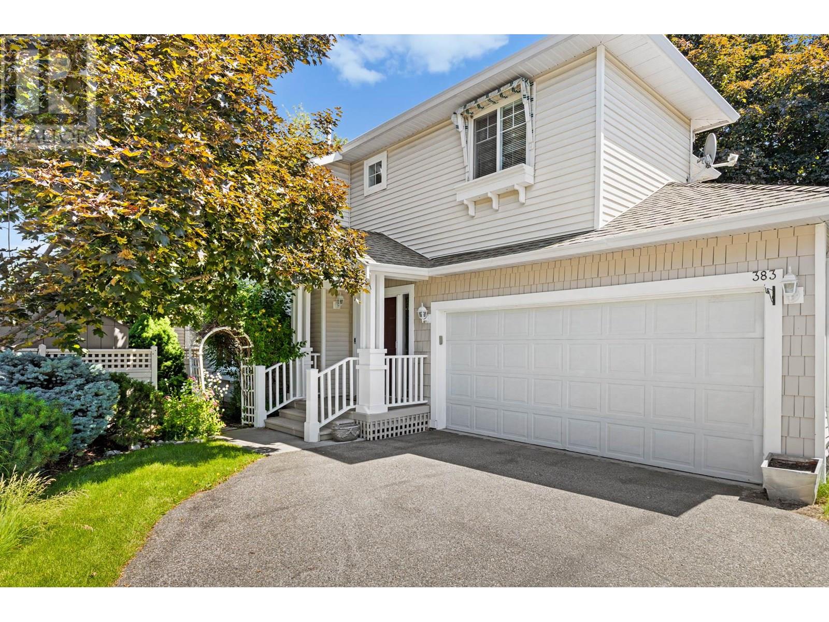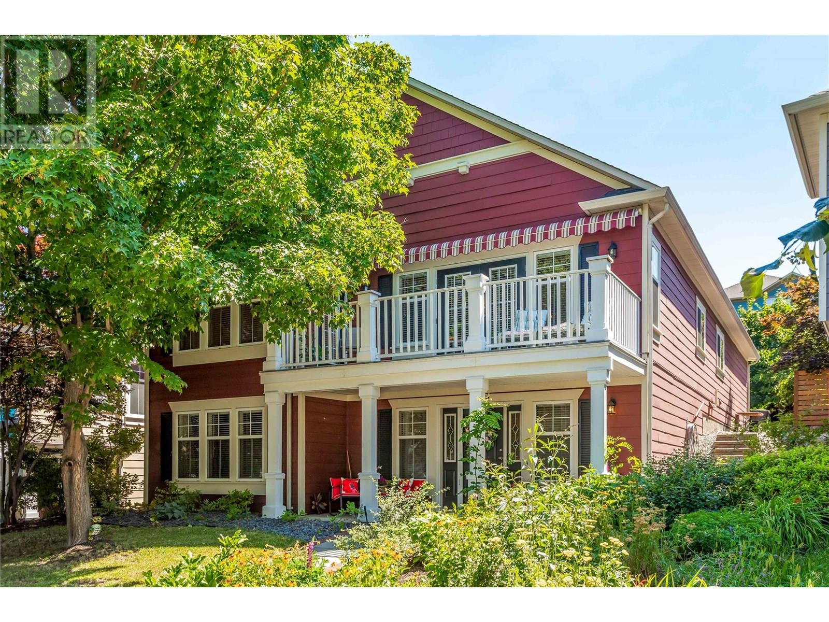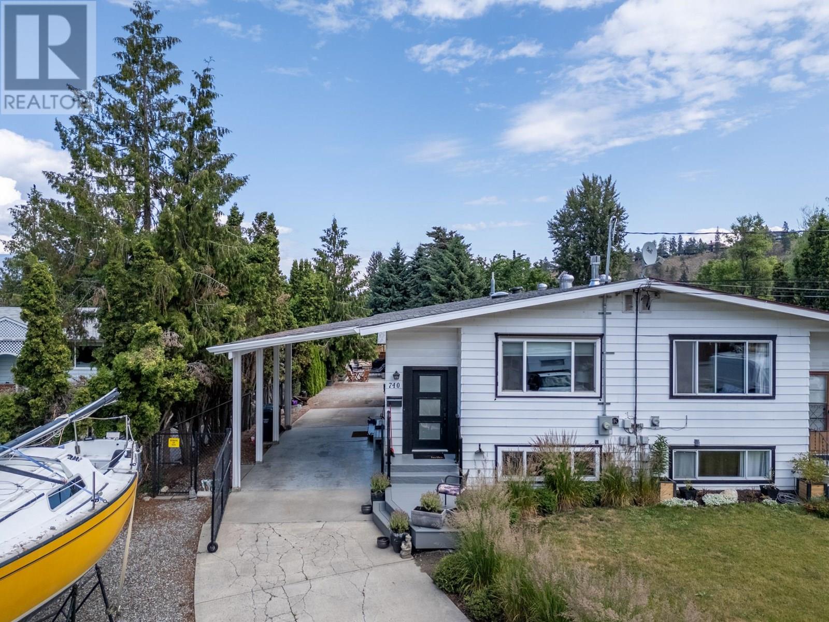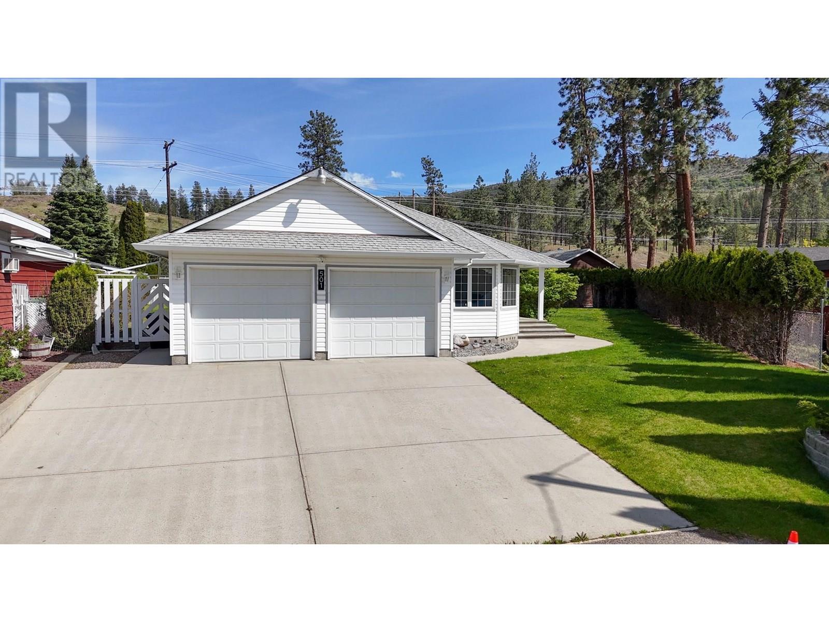Free account required
Unlock the full potential of your property search with a free account! Here's what you'll gain immediate access to:
- Exclusive Access to Every Listing
- Personalized Search Experience
- Favorite Properties at Your Fingertips
- Stay Ahead with Email Alerts
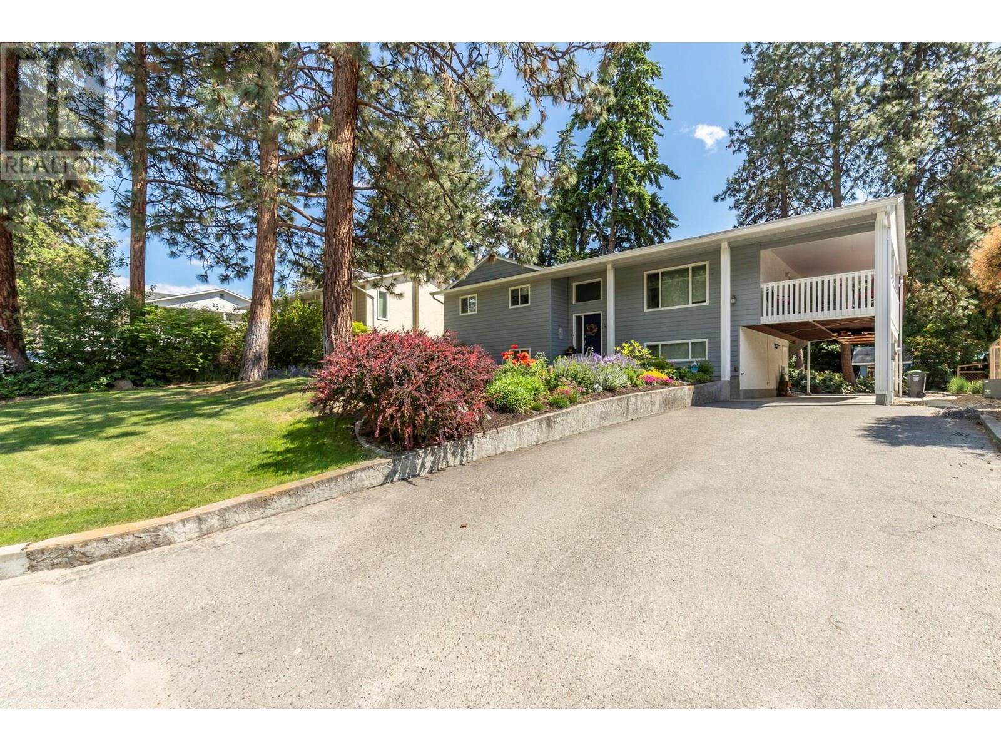
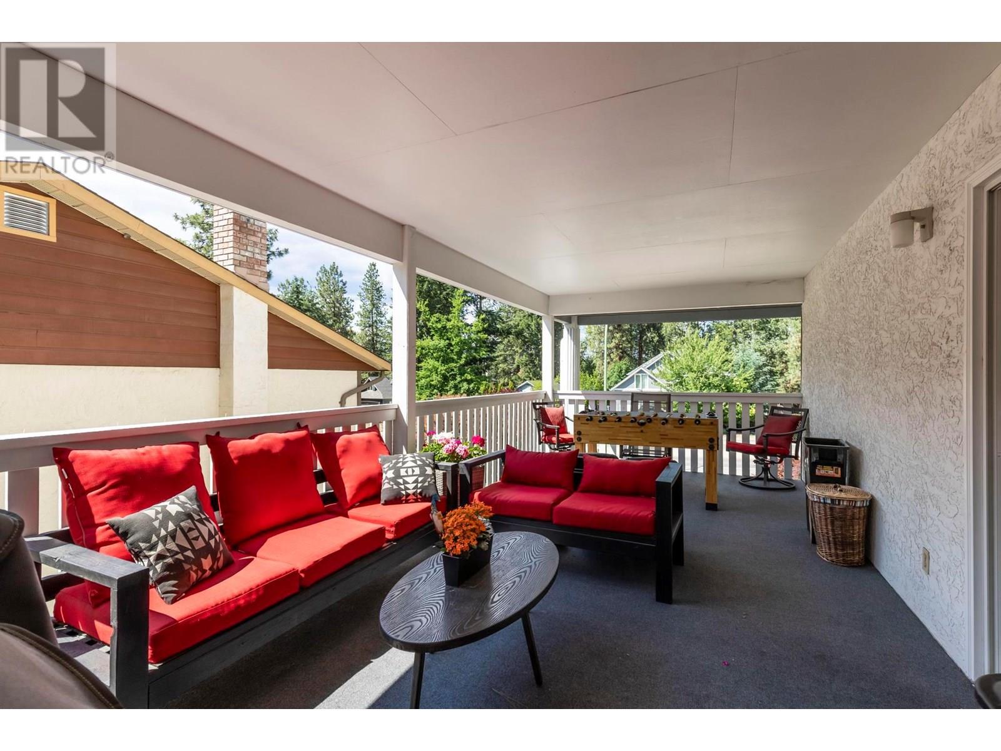
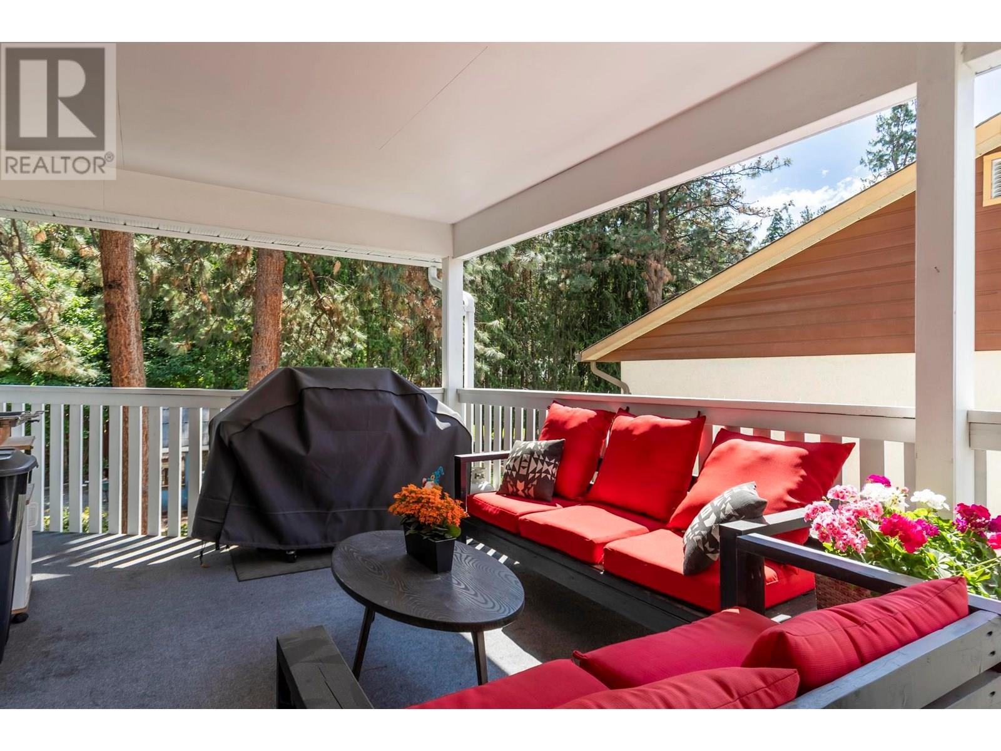
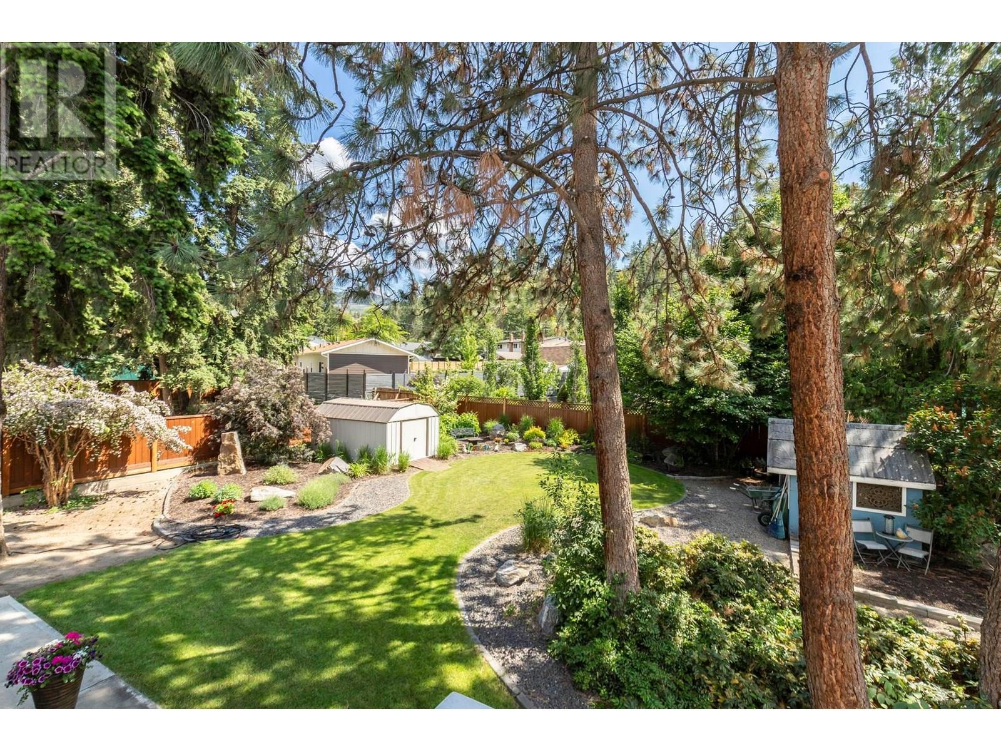
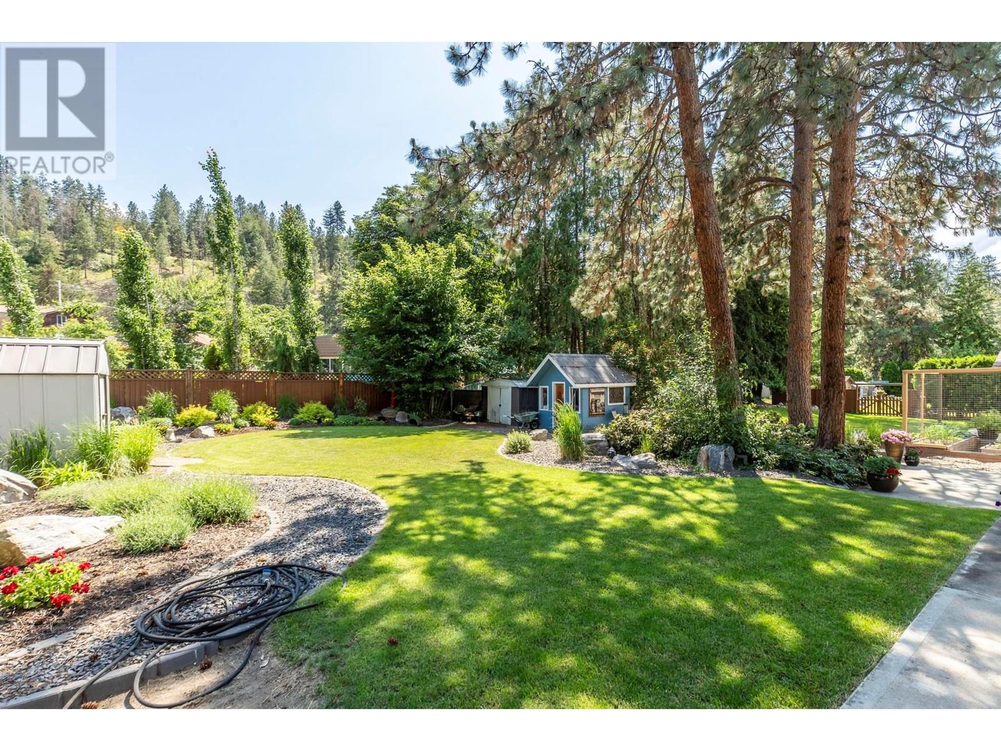
$835,000
4764 Gordon Drive
Kelowna, British Columbia, British Columbia, V1W4P3
MLS® Number: 10352616
Property description
Welcome to your perfect family haven in a sought-after neighbourhood! This spacious home features 3 bedrooms upstairs plus 1 bedroom and a bonus room downstairs—perfect for growing families. Nature lovers will love the location: just steps from scenic trails along Bellevue Creek leading to The Red Barn and Dunnenzies. Across the road, enjoy trails with stunning views, or hike to Jack Smith Lake Park and Crawford Falls. Inside, neutral tones create a calm, versatile space. The large family room with a cozy gas fireplace is ideal for chilly evenings. Step onto the covered deck for BBQs and outdoor fun. The partially fenced backyard offers privacy and sits on a pool-sized lot—ready for summer enjoyment. The primary suite includes an ensuite, and with 3 full bathrooms, mornings run smoothly. Recent upgrades include new windows and blinds (2020) for improved efficiency and a hot water tank replaced approx. 4 years ago. Located near schools in a quiet, family-friendly community, this home blends comfort, convenience, and natural beauty. Don't miss your chance to own this well-maintained, move-in-ready gem with direct trail access and outdoor adventure just outside your door.
Building information
Type
*****
Constructed Date
*****
Construction Style Attachment
*****
Cooling Type
*****
Fireplace Fuel
*****
Fireplace Present
*****
Fireplace Type
*****
Flooring Type
*****
Half Bath Total
*****
Heating Type
*****
Roof Material
*****
Roof Style
*****
Size Interior
*****
Stories Total
*****
Utility Water
*****
Land information
Access Type
*****
Amenities
*****
Fence Type
*****
Landscape Features
*****
Sewer
*****
Size Irregular
*****
Size Total
*****
Rooms
Main level
Living room
*****
Dining room
*****
Kitchen
*****
Primary Bedroom
*****
3pc Ensuite bath
*****
Bedroom
*****
Bedroom
*****
4pc Bathroom
*****
Basement
Family room
*****
Bedroom
*****
3pc Bathroom
*****
Laundry room
*****
Mud room
*****
Storage
*****
Storage
*****
Courtesy of Chamberlain Property Group
Book a Showing for this property
Please note that filling out this form you'll be registered and your phone number without the +1 part will be used as a password.
