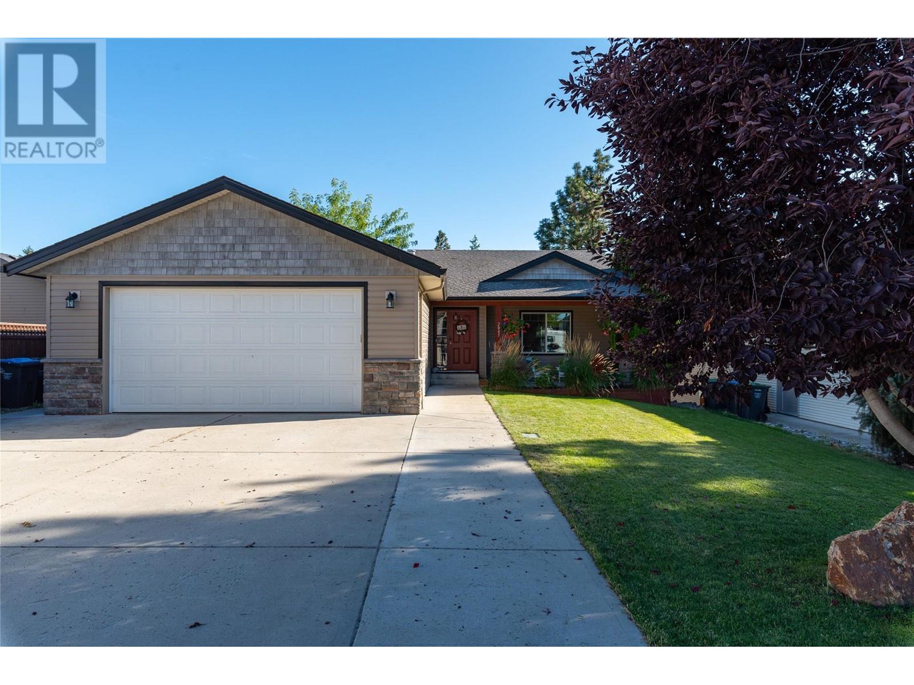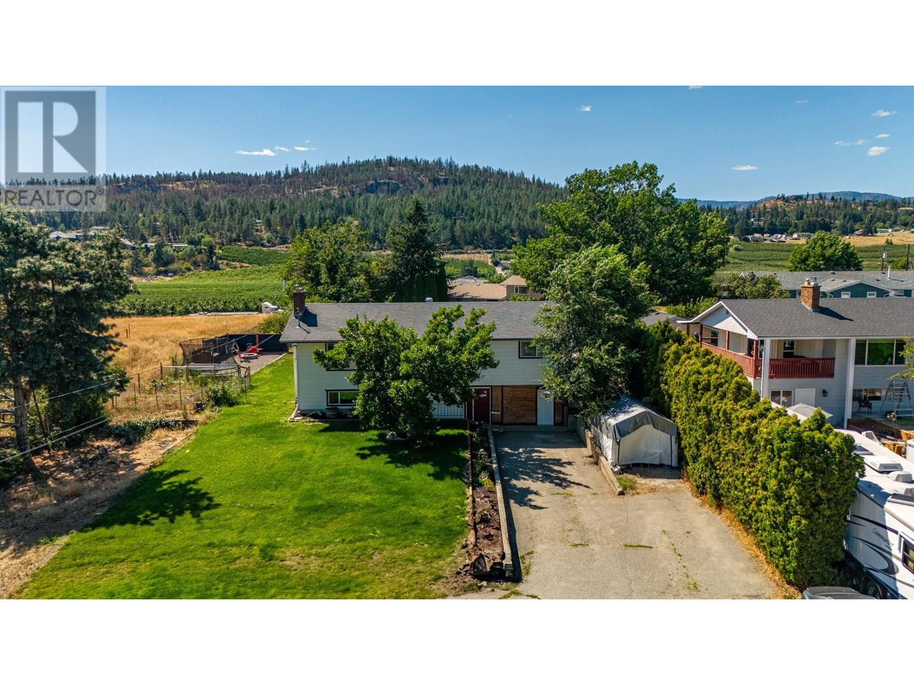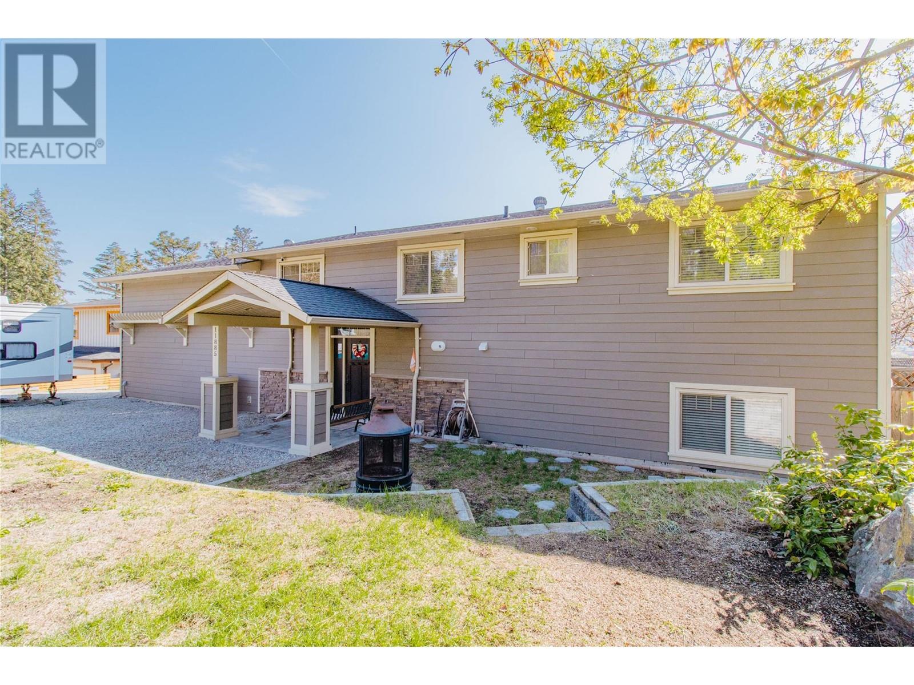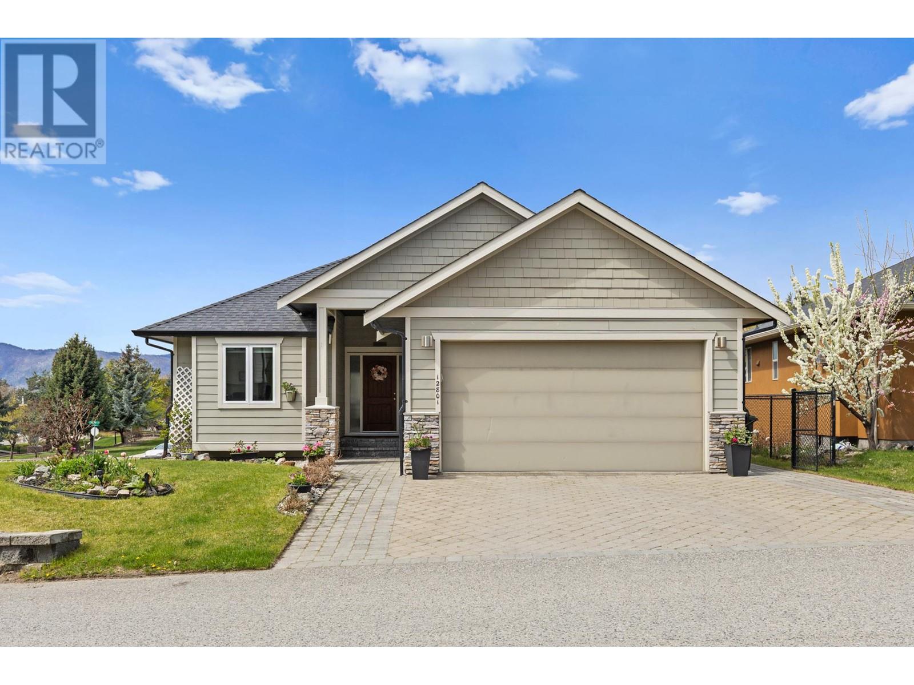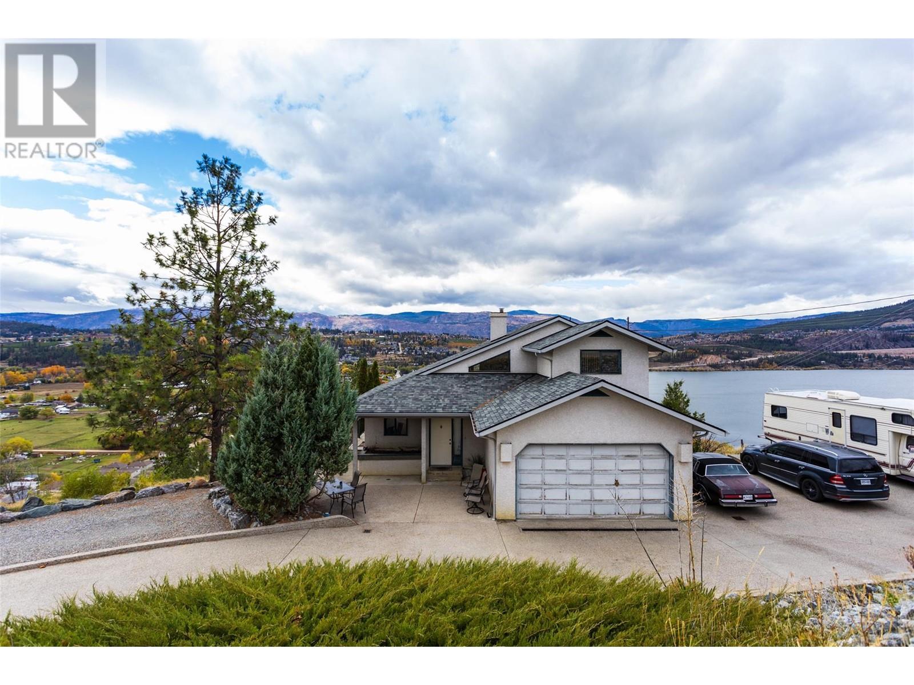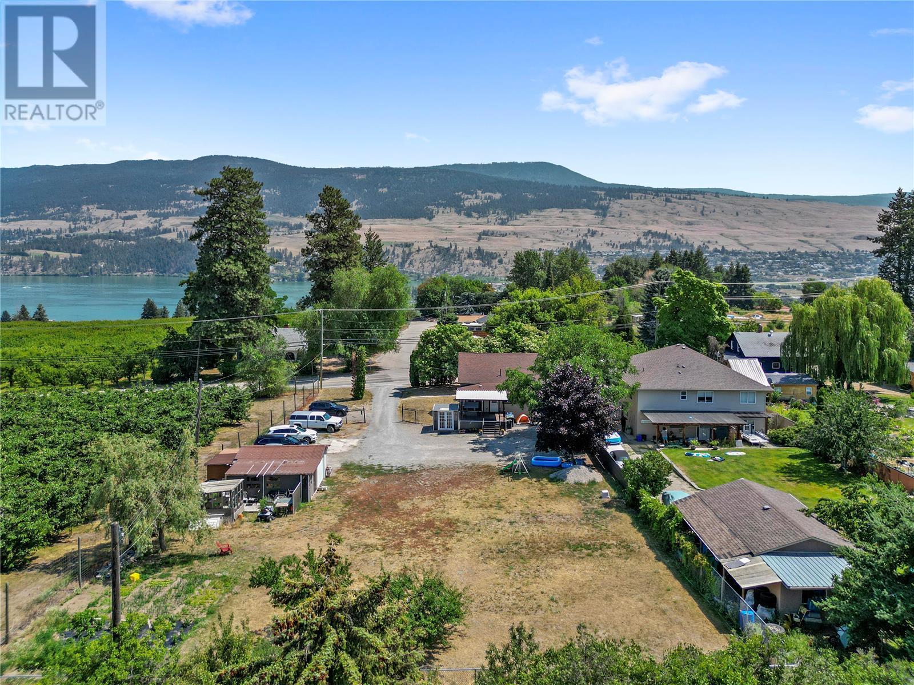Free account required
Unlock the full potential of your property search with a free account! Here's what you'll gain immediate access to:
- Exclusive Access to Every Listing
- Personalized Search Experience
- Favorite Properties at Your Fingertips
- Stay Ahead with Email Alerts
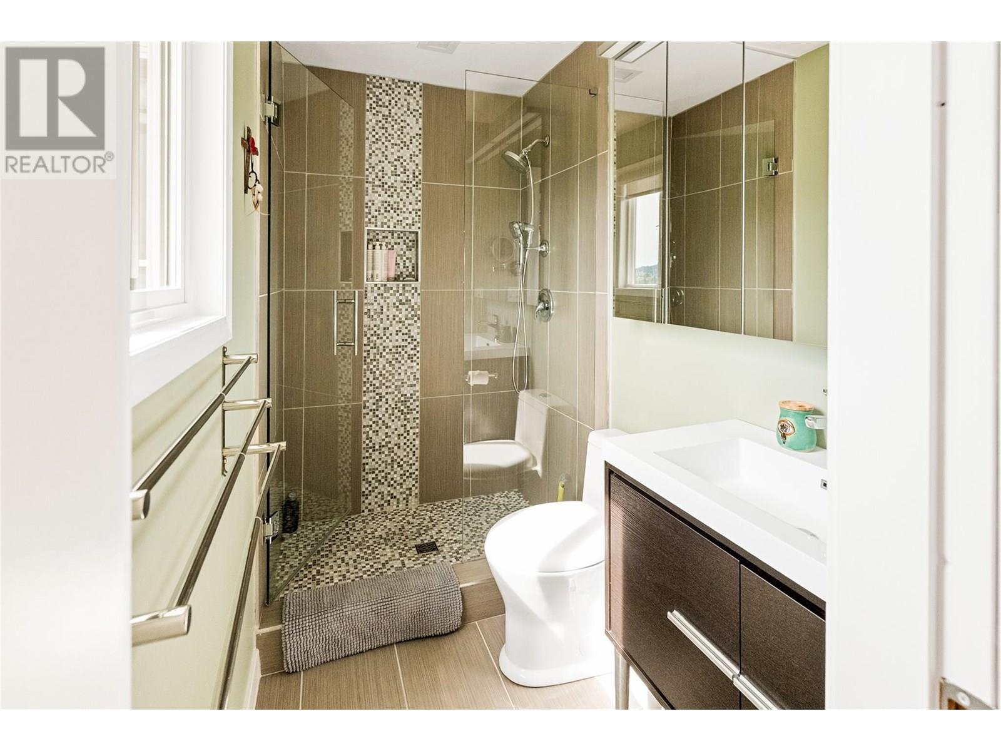
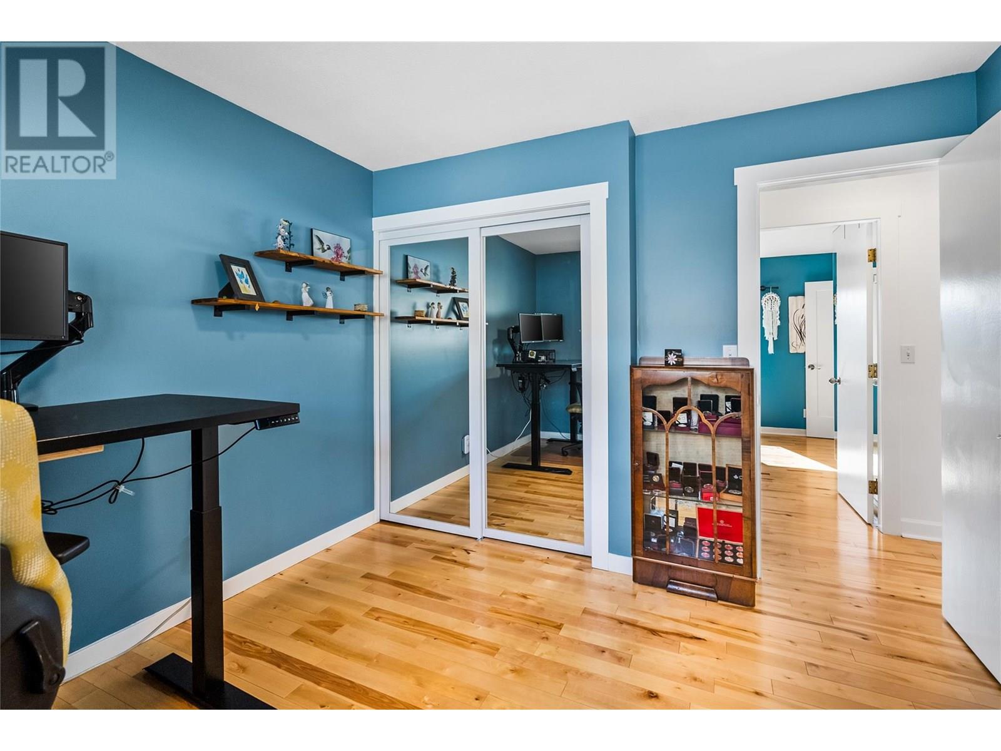
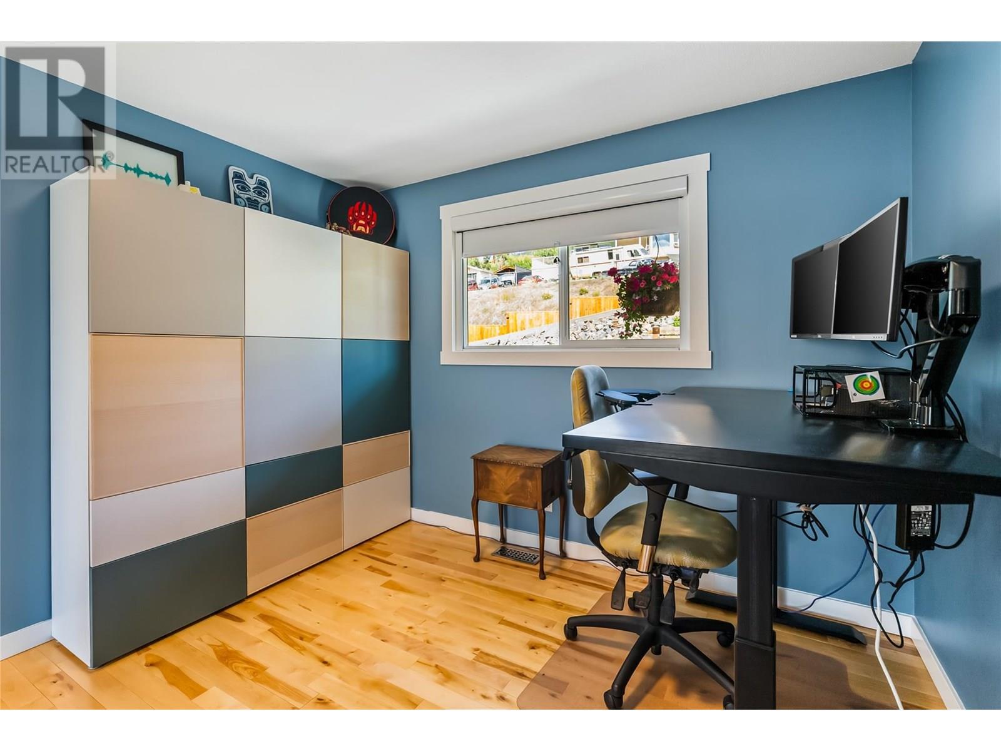
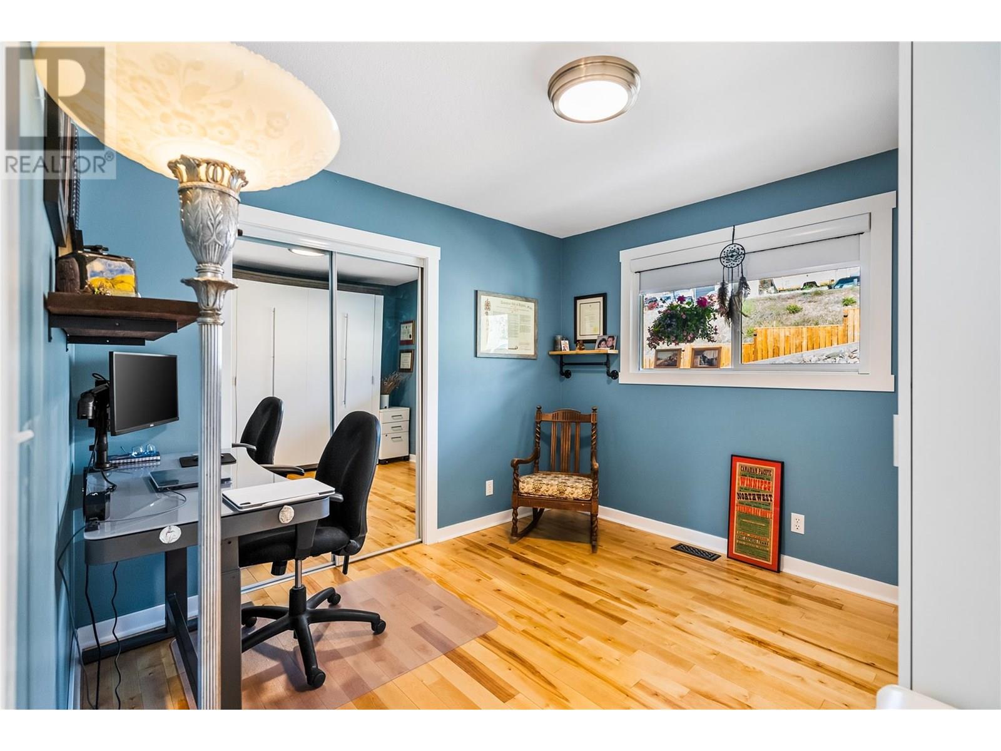
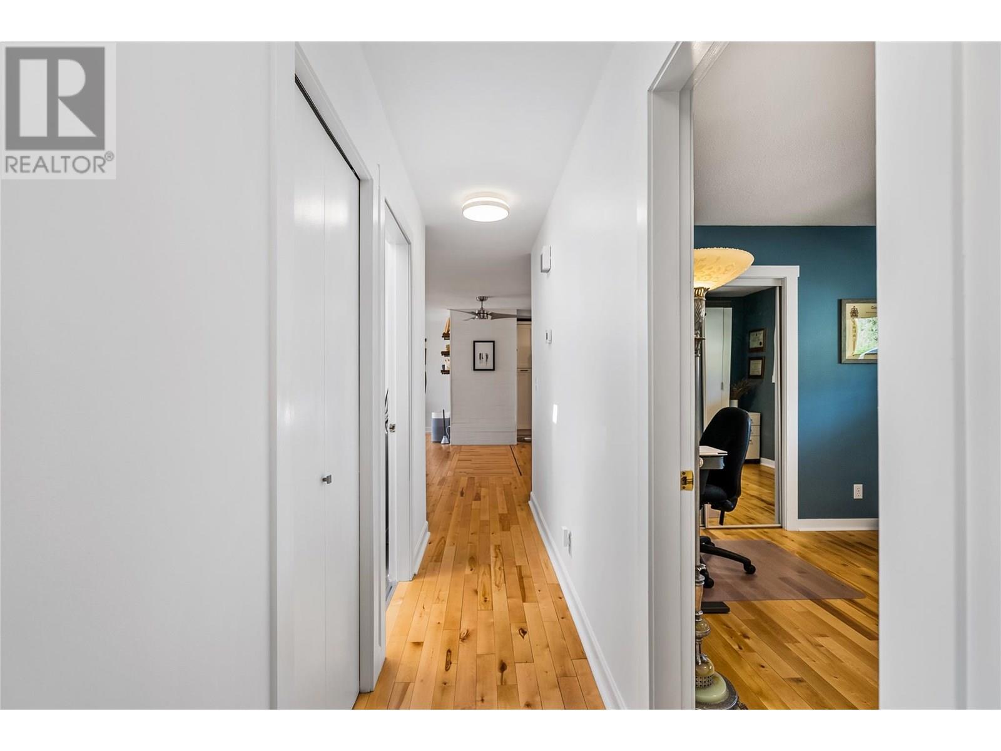
$999,999
11290 Darlene Road
Lake Country, British Columbia, British Columbia, V4V1Y4
MLS® Number: 10352841
Property description
Perched above the lake in one of Lake Country’s most scenic pockets, this home offers front row seats to sunsets, mountain silhouettes, and wide-open skies. Step inside and you’re instantly drawn to the wall of windows framing a view that never gets old. Whether it’s morning coffee with the birds chirping or evening wine, this is where your day begins and ends. Nearly $400,000 in renovations have completely reimagined both the interior and exterior, enhancing comfort, style, and long-term value without taking away from the laid back lakeside feel. Life here flows easily. Open spaces invite connection, and quiet corners give you room to breathe. A private hot tub waits for starry nights, the outdoor sauna recharges your soul, and the lake is just minutes away for spontaneous swims or paddleboard sessions. Whether you’re hosting on the deck or winding down in the calm of your own retreat, this home is designed for living well. The self-contained 1 bed/1 bath suite is perfect for guests or a mortgage helper, while the EV charger and solar panels make it easy to live consciously. Close to beaches, schools, hiking trails, and sports courts, you’re not just buying a home, you’re stepping into the Okanagan way of life.
Building information
Type
*****
Appliances
*****
Architectural Style
*****
Basement Type
*****
Constructed Date
*****
Construction Style Attachment
*****
Cooling Type
*****
Exterior Finish
*****
Flooring Type
*****
Half Bath Total
*****
Heating Type
*****
Roof Material
*****
Roof Style
*****
Size Interior
*****
Stories Total
*****
Utility Water
*****
Land information
Amenities
*****
Fence Type
*****
Landscape Features
*****
Sewer
*****
Size Irregular
*****
Size Total
*****
Rooms
Additional Accommodation
Full bathroom
*****
Primary Bedroom
*****
Living room
*****
Other
*****
Kitchen
*****
Main level
Primary Bedroom
*****
Bedroom
*****
Bedroom
*****
Living room
*****
Kitchen
*****
3pc Ensuite bath
*****
3pc Bathroom
*****
Dining room
*****
Lower level
Bedroom
*****
Other
*****
Additional Accommodation
Full bathroom
*****
Primary Bedroom
*****
Living room
*****
Other
*****
Kitchen
*****
Main level
Primary Bedroom
*****
Bedroom
*****
Bedroom
*****
Living room
*****
Kitchen
*****
3pc Ensuite bath
*****
3pc Bathroom
*****
Dining room
*****
Lower level
Bedroom
*****
Other
*****
Additional Accommodation
Full bathroom
*****
Primary Bedroom
*****
Living room
*****
Other
*****
Kitchen
*****
Main level
Primary Bedroom
*****
Bedroom
*****
Bedroom
*****
Living room
*****
Kitchen
*****
3pc Ensuite bath
*****
3pc Bathroom
*****
Dining room
*****
Lower level
Bedroom
*****
Other
*****
Additional Accommodation
Full bathroom
*****
Primary Bedroom
*****
Living room
*****
Other
*****
Kitchen
*****
Courtesy of Oakwyn Realty Ltd.
Book a Showing for this property
Please note that filling out this form you'll be registered and your phone number without the +1 part will be used as a password.
