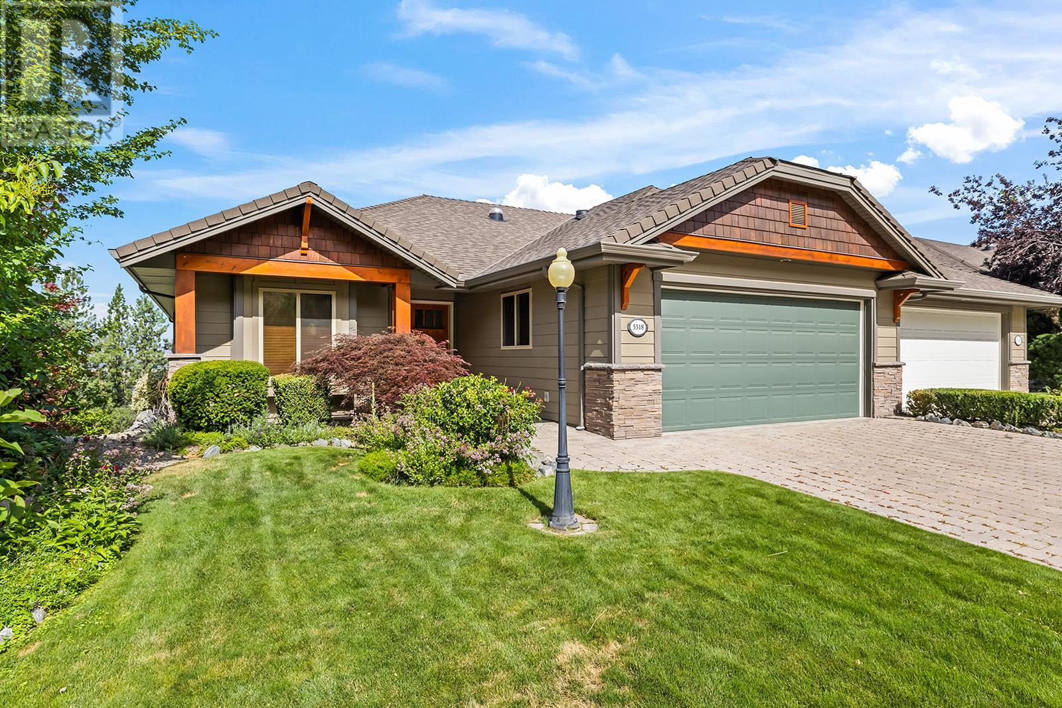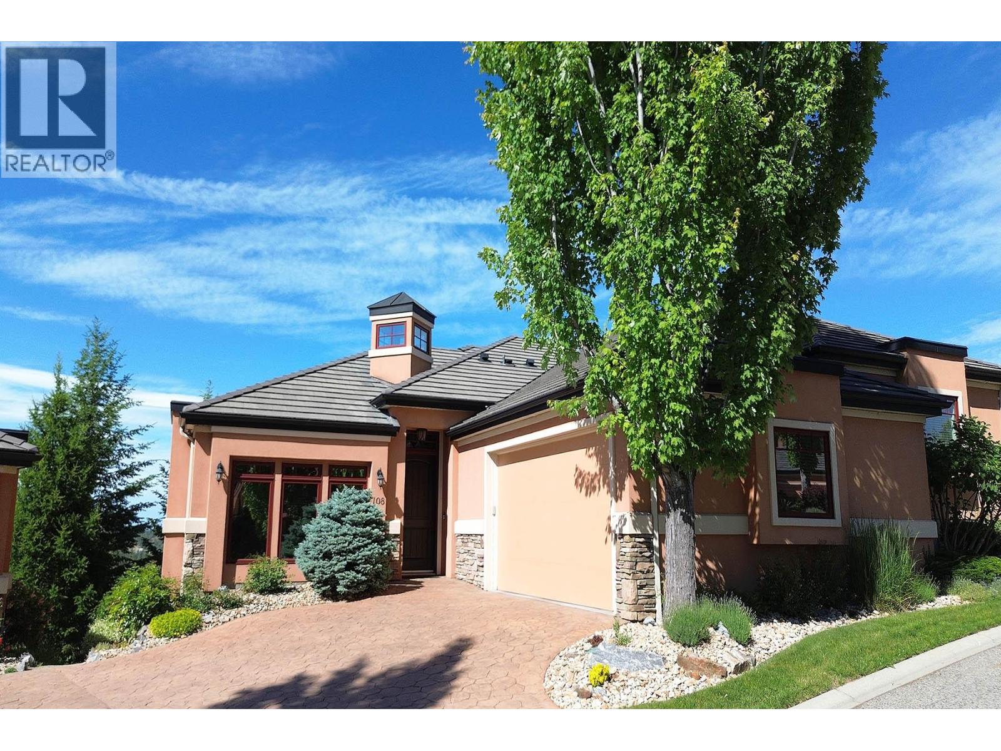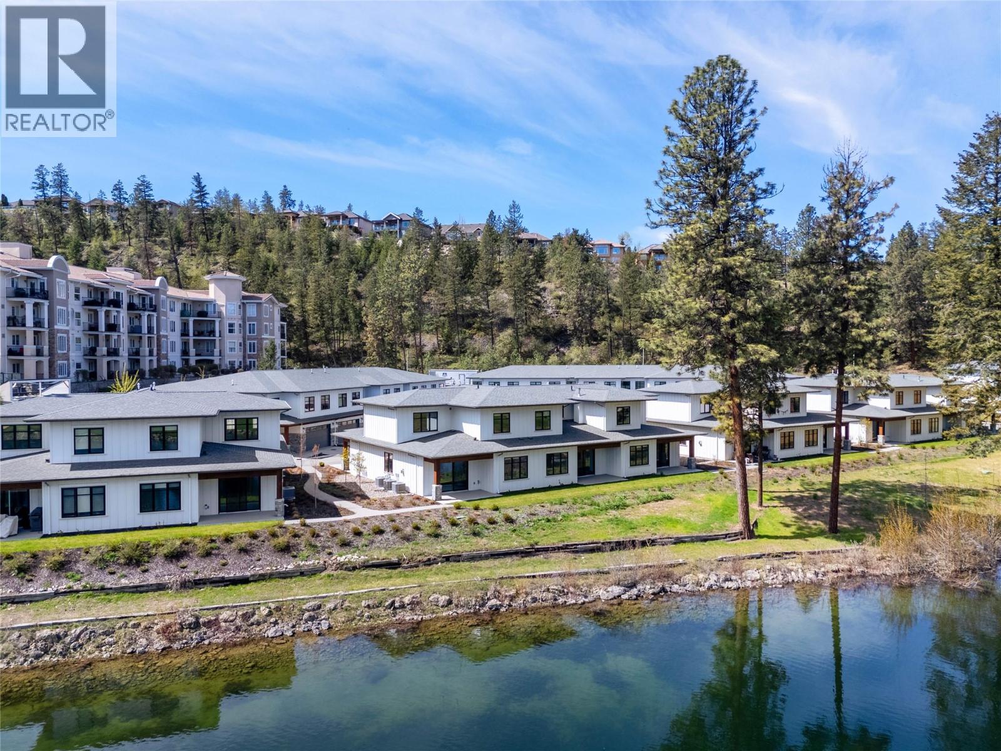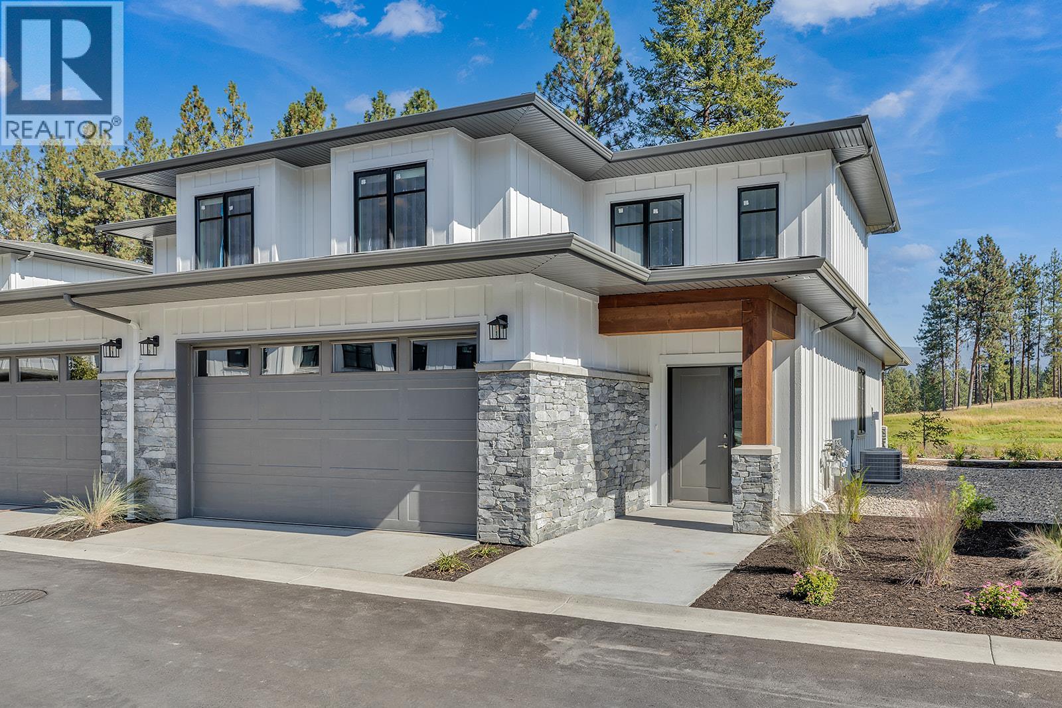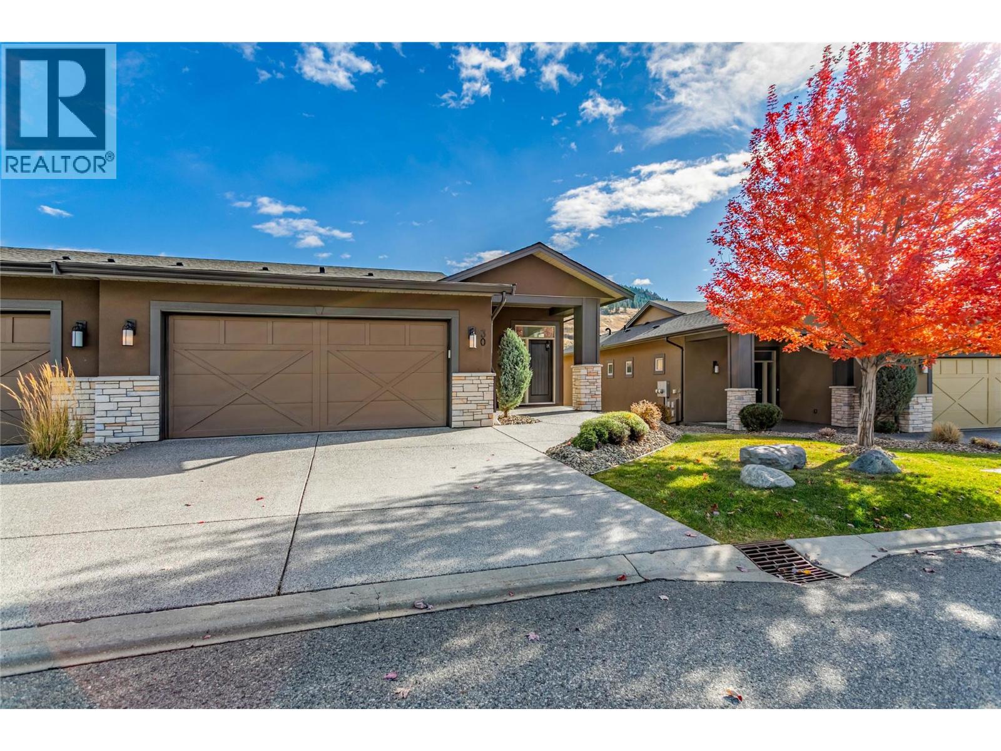Free account required
Unlock the full potential of your property search with a free account! Here's what you'll gain immediate access to:
- Exclusive Access to Every Listing
- Personalized Search Experience
- Favorite Properties at Your Fingertips
- Stay Ahead with Email Alerts
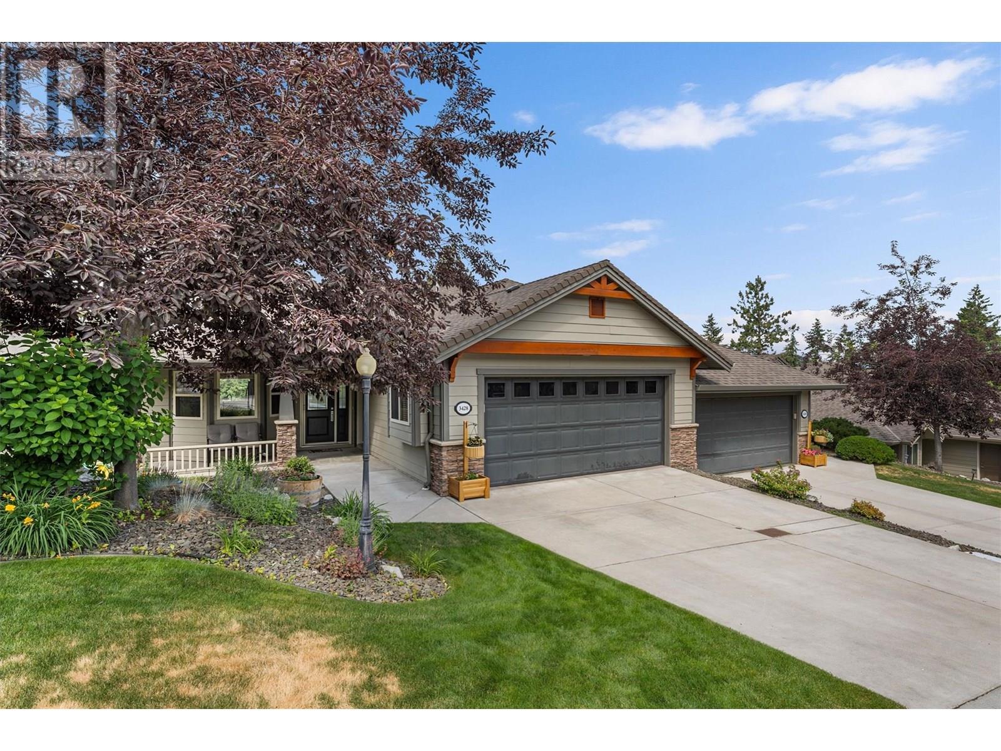
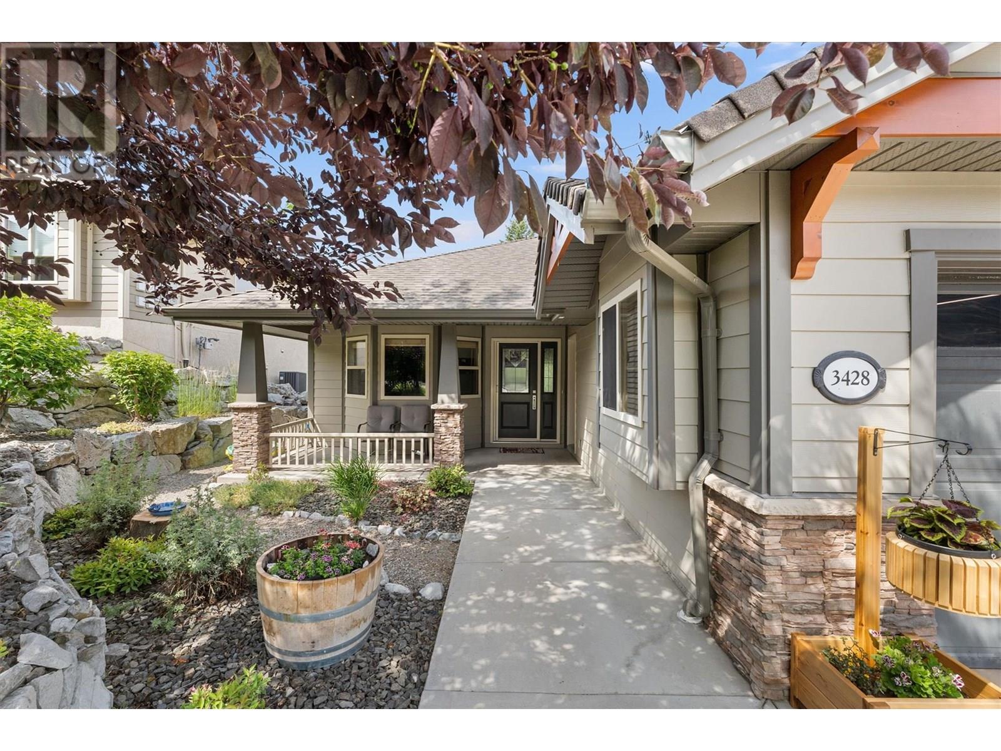
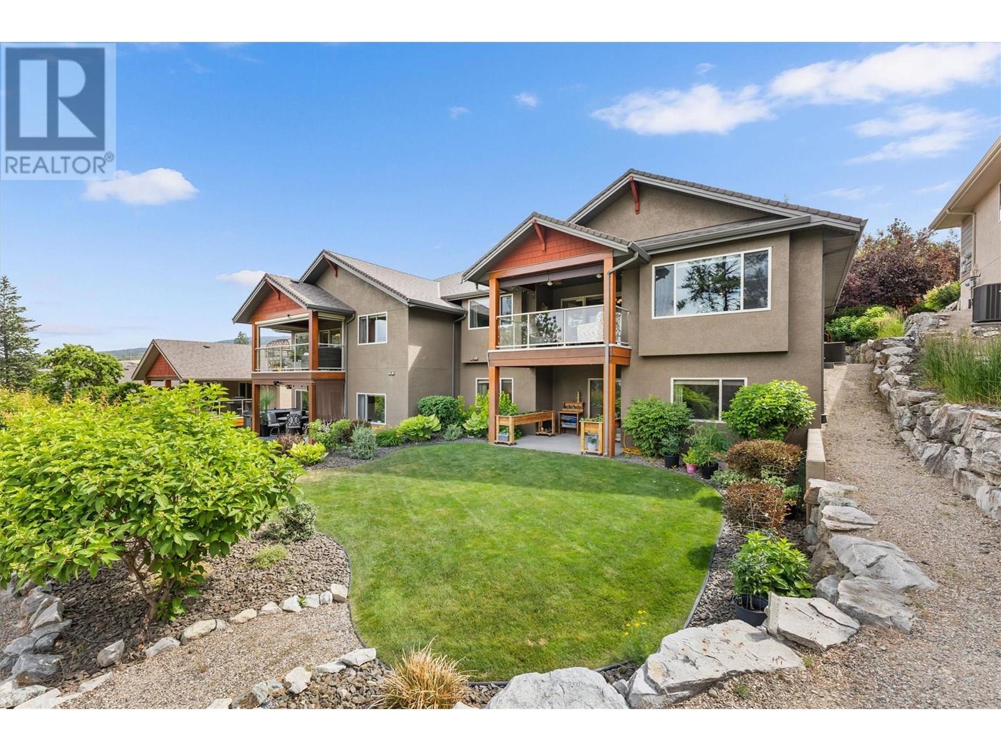
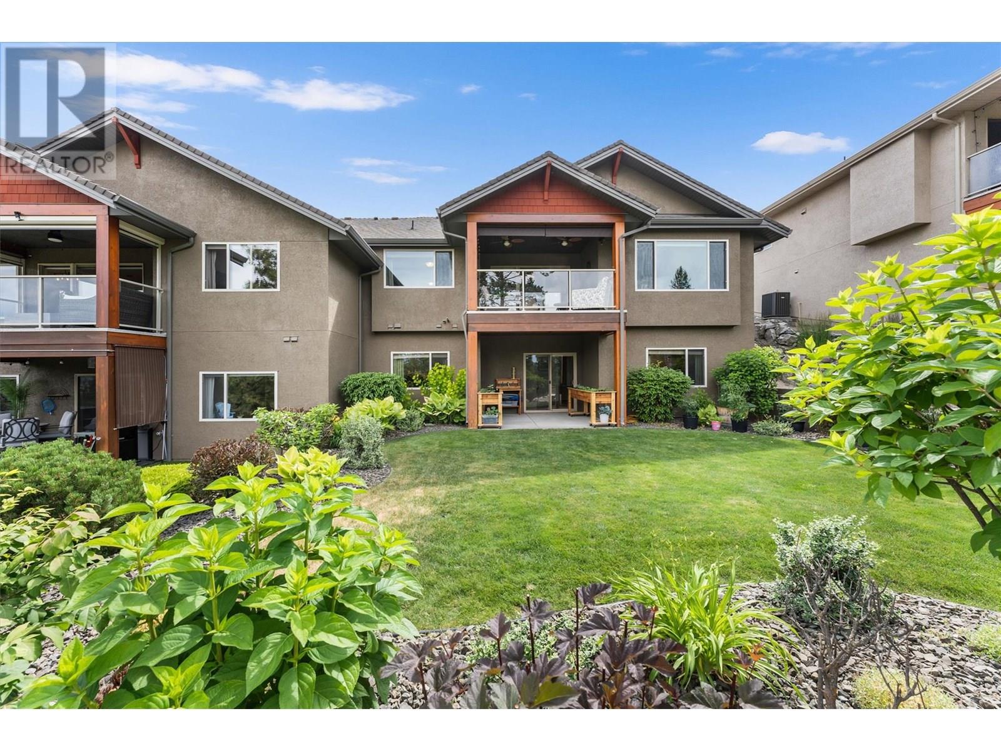
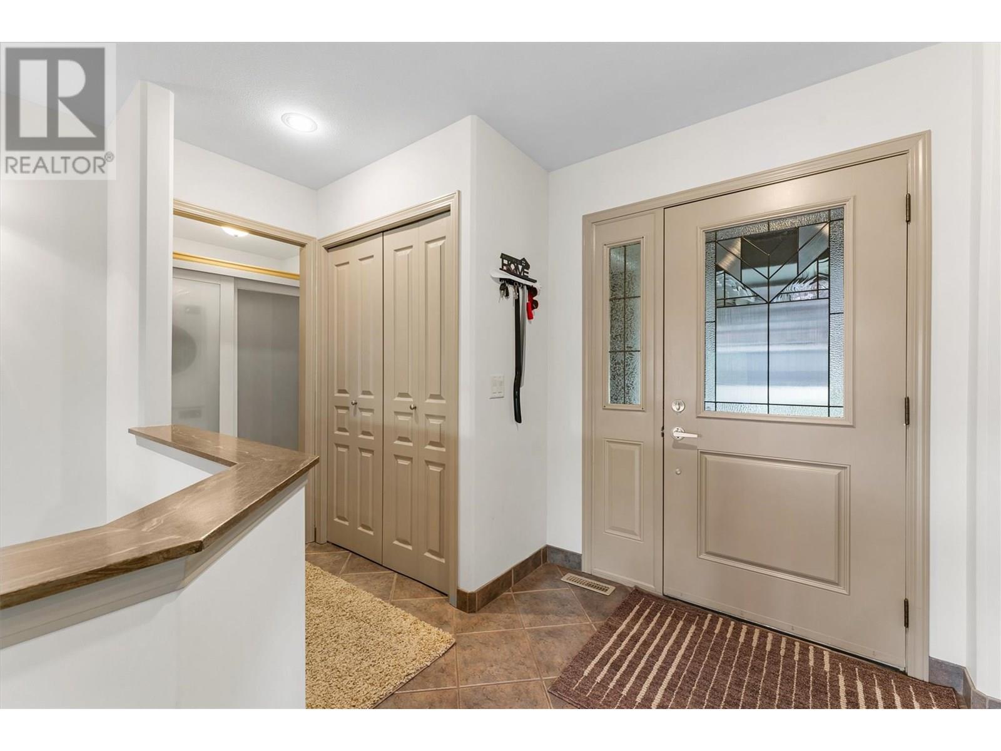
$899,999
3428 Camelback Drive
Kelowna, British Columbia, British Columbia, V1X8A8
MLS® Number: 10353436
Property description
Welcome to Sunset Ranch where golf course serenity meets elegant living. Nestled along the 13th fairway, this beautifully maintained villa offers over 2,300 sq. ft. Of living space with 2 bedrooms plus a den, and two spacious living areas, ideal for entertaining. From the vaulted ceilings to the double-sided fireplace, the main level exudes warmth and character. The kitchen features rich shaker cabinetry, a peninsula with bar seating, a full pantry, and bay window workspace. An open-concept dining and living room flows seamlessly to the covered deck complete with glass railings, exposed wood beams, and sweeping views of the course and surrounding mountains. The primary suite is a peaceful retreat with golf course views, a walk-through closet, and a 5-piece ensuite with soaker tub and double vanity. Downstairs offers a generous recreation room with built-in workspace, a guest bedroom, den, full bath, and access to a covered patio that extends your connection to the lush, landscaped greenspace. With refined finishes, thoughtful upgrades, and unmatched views, this is your opportunity to live in one of Kelowna’s most scenic gated communities just minutes from shopping, the airport, and all the amenities of the valley. The adjoining Villa is also for sale, offering an ideal generational living arrangement for extended family or visiting guests.
Building information
Type
*****
Appliances
*****
Architectural Style
*****
Basement Type
*****
Constructed Date
*****
Construction Style Attachment
*****
Cooling Type
*****
Exterior Finish
*****
Fireplace Fuel
*****
Fireplace Present
*****
FireplaceTotal
*****
Fireplace Type
*****
Fire Protection
*****
Flooring Type
*****
Half Bath Total
*****
Heating Type
*****
Roof Material
*****
Roof Style
*****
Size Interior
*****
Stories Total
*****
Utility Water
*****
Land information
Sewer
*****
Size Total
*****
Rooms
Main level
2pc Bathroom
*****
5pc Ensuite bath
*****
Dining room
*****
Foyer
*****
Other
*****
Kitchen
*****
Living room
*****
Office
*****
Primary Bedroom
*****
Lower level
4pc Bathroom
*****
Bedroom
*****
Office
*****
Recreation room
*****
Storage
*****
Storage
*****
Utility room
*****
Courtesy of Unison Jane Hoffman Realty
Book a Showing for this property
Please note that filling out this form you'll be registered and your phone number without the +1 part will be used as a password.
