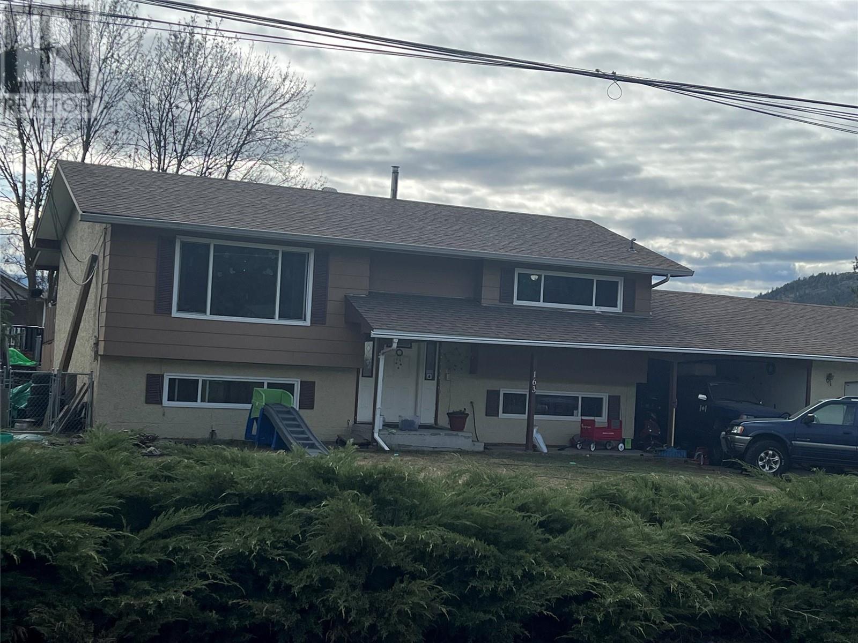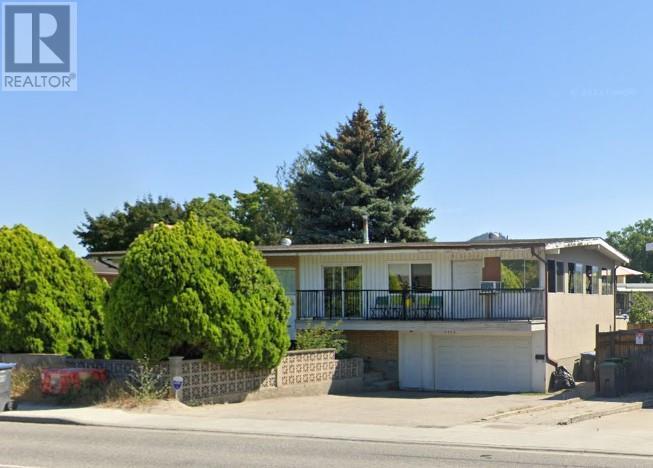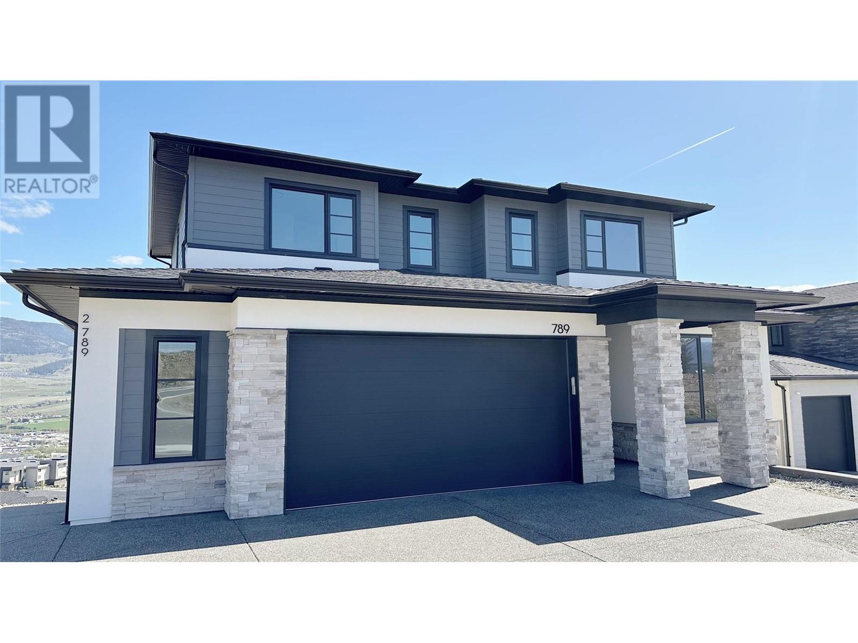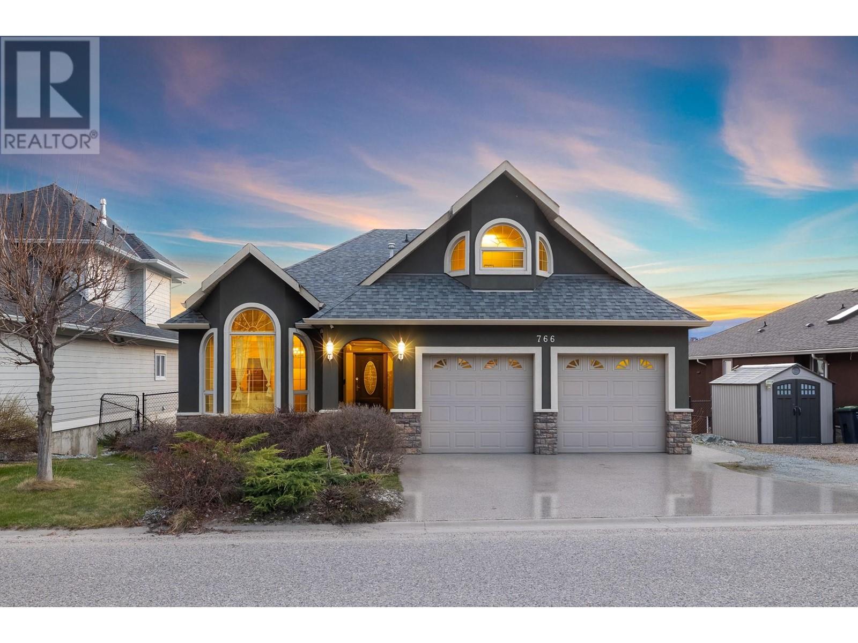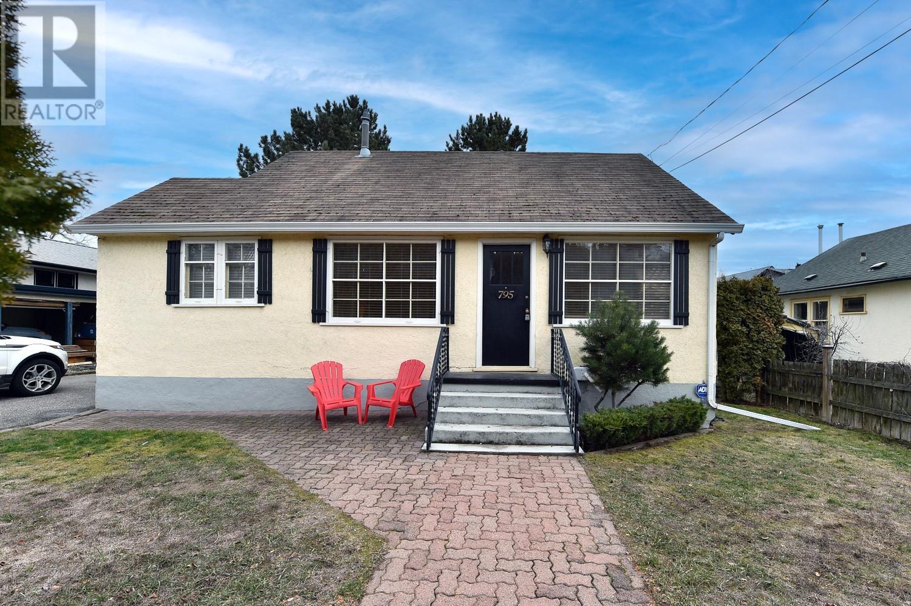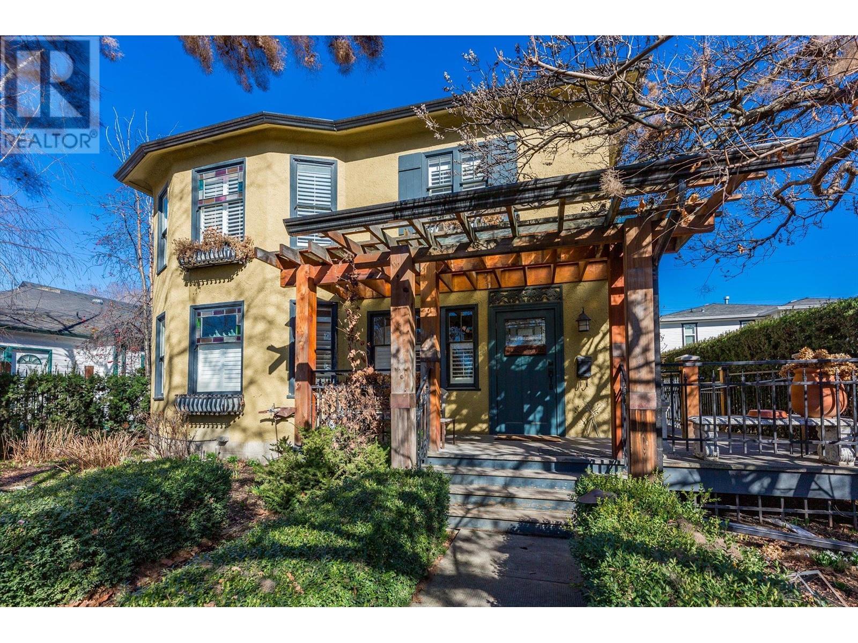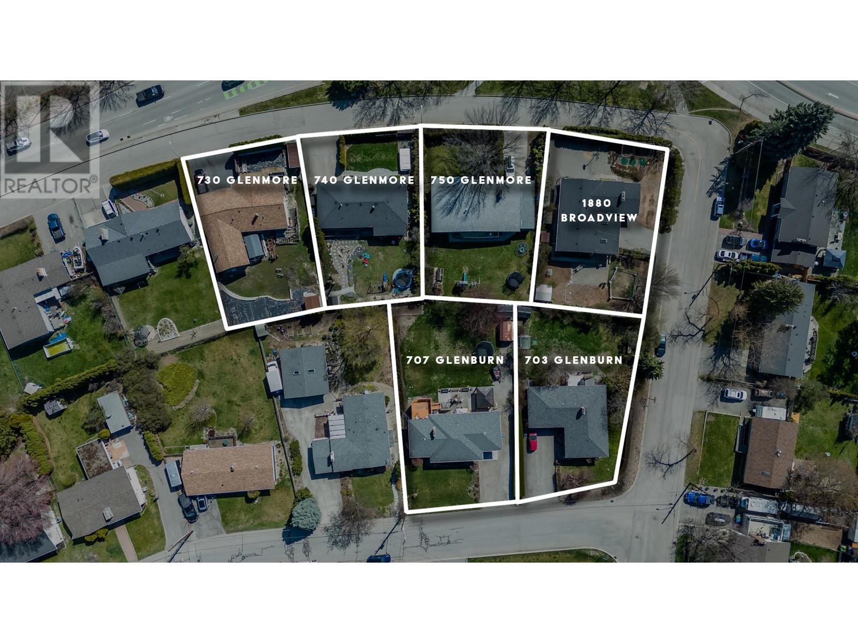Free account required
Unlock the full potential of your property search with a free account! Here's what you'll gain immediate access to:
- Exclusive Access to Every Listing
- Personalized Search Experience
- Favorite Properties at Your Fingertips
- Stay Ahead with Email Alerts
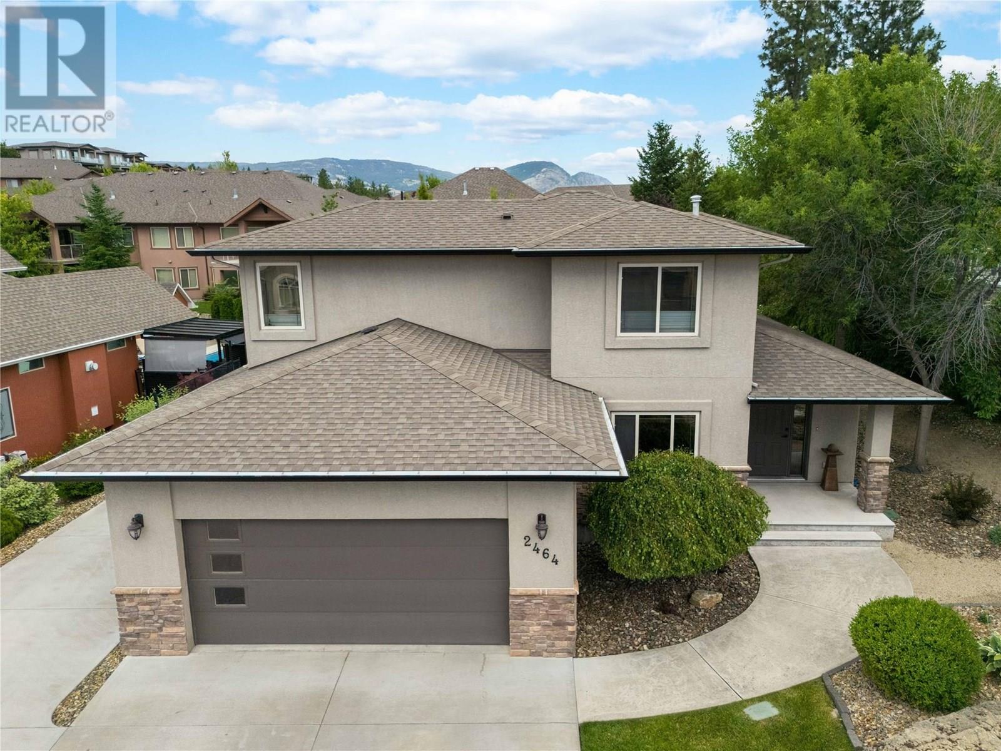
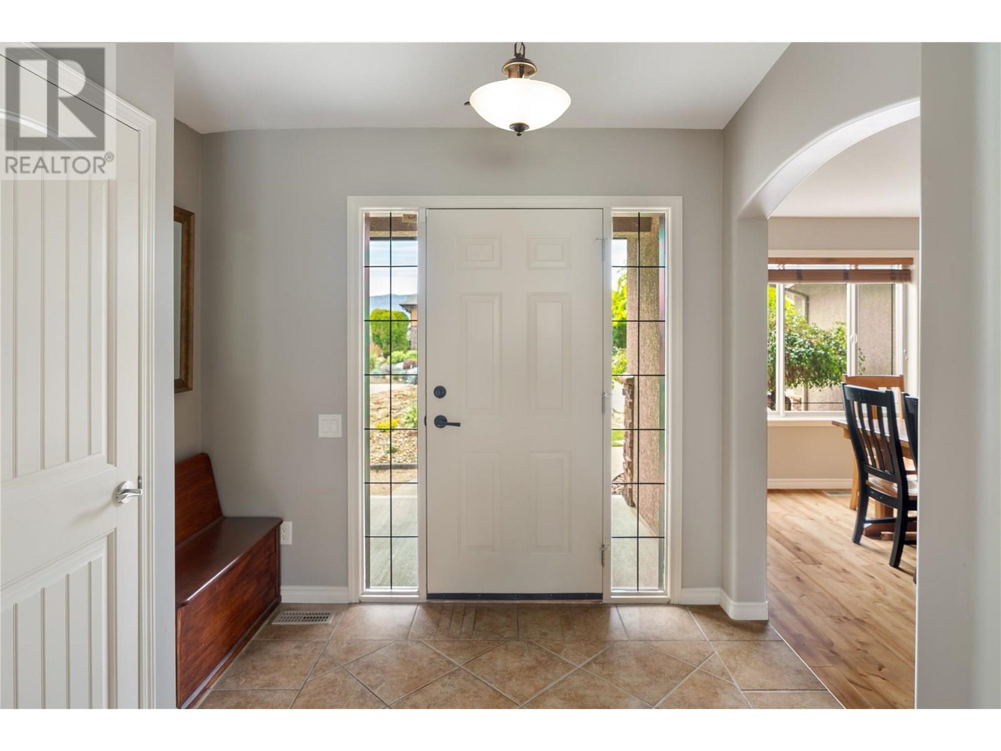
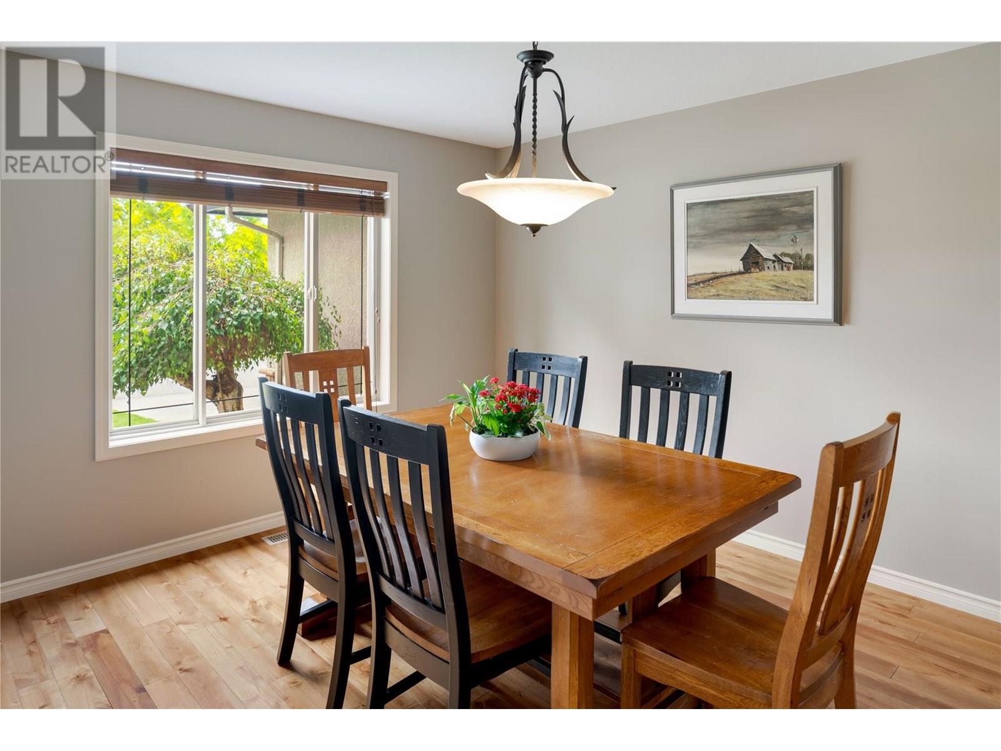
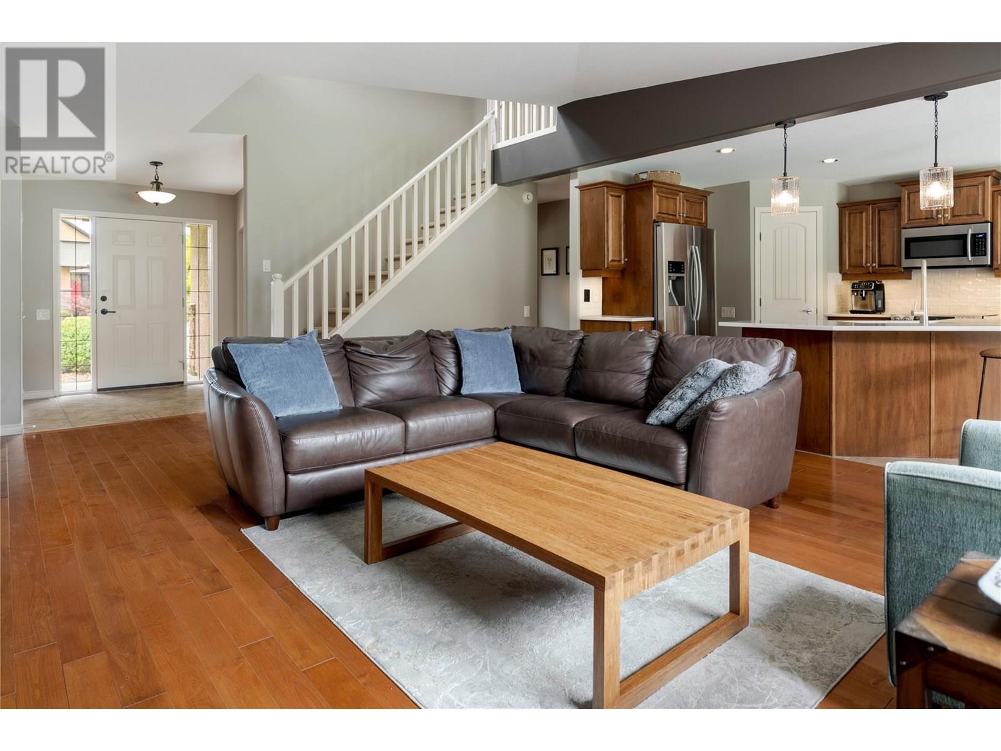
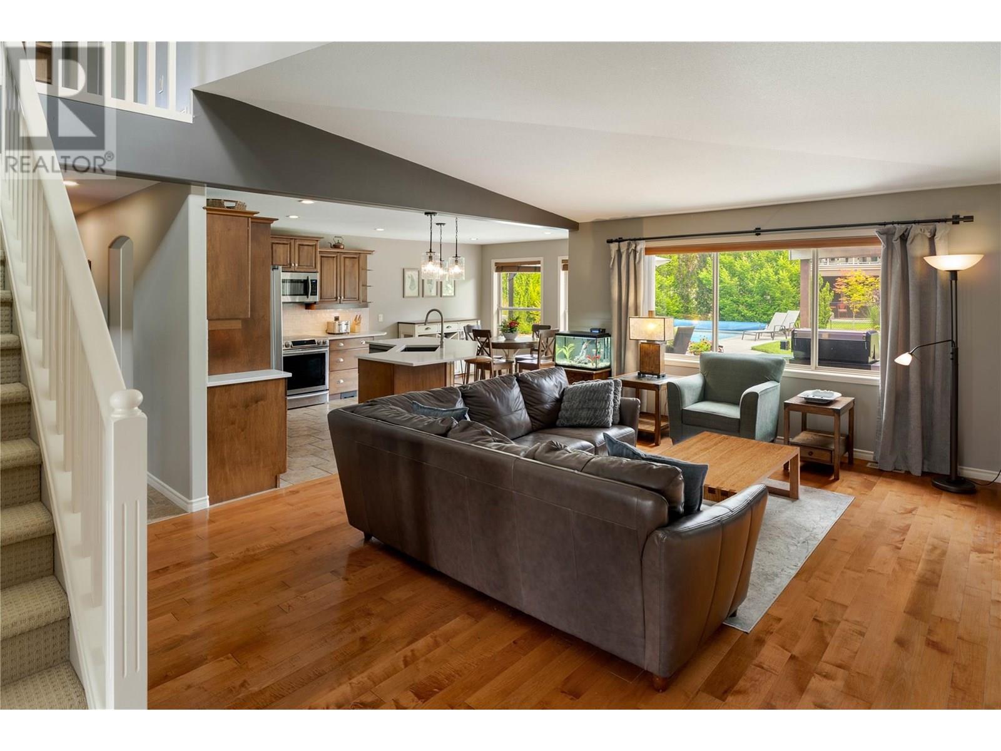
$1,448,000
2464 SELKIRK Drive
Kelowna, British Columbia, British Columbia, V1V2R7
MLS® Number: 10353721
Property description
A truly exceptional family retreat in Dilworth Mountain! Positioned on a private 0.24-acre lot, this 3-storey home offers the ultimate Okanagan lifestyle with a seamless blend of indoor comfort & outdoor living. The open-concept main level is ideal for gathering with family & friends, featuring a chef-inspired kitchen with rich wood cabinetry, quartz counters & pantry — all oriented to overlook the sparkling saltwater pool. The bright living room is anchored by a cozy fireplace, while the dining area connects effortlessly to the expansive patio & private backyard oasis. The main floor primary suite is a peaceful retreat with a walk-in closet & spa-inspired ensuite, plus direct access to the hot tub for ultimate relaxation. Upstairs, you'll find two bedrooms, a full bathroom & a versatile den/flex room with charming arched doorways — perfect as a media room, playroom or office. The lower level offers two more bedrooms, a full bath, large family room, gym area & generous storage, providing exceptional flexibility for a growing family or guests. Outside, enjoy an entertainer’s dream backyard with lush lawn, pergola-covered dining space, hot tub & pool — perfect for summer days. Additional highlights include a double garage, RV & boat parking & a thoughtful main-level primary layout. Located minutes to schools, parks, shops, hiking & the lake — this Dilworth Mountain home offers a rare blend of elevated living & daily convenience in one of Kelowna’s most desirable neighbourhoods.
Building information
Type
*****
Architectural Style
*****
Basement Type
*****
Constructed Date
*****
Construction Style Attachment
*****
Construction Style Split Level
*****
Cooling Type
*****
Exterior Finish
*****
Fireplace Fuel
*****
Fireplace Present
*****
Fireplace Type
*****
Fire Protection
*****
Flooring Type
*****
Half Bath Total
*****
Heating Type
*****
Roof Material
*****
Roof Style
*****
Size Interior
*****
Stories Total
*****
Utility Water
*****
Land information
Access Type
*****
Amenities
*****
Fence Type
*****
Landscape Features
*****
Sewer
*****
Size Irregular
*****
Size Total
*****
Rooms
Main level
Living room
*****
Dining room
*****
Dining nook
*****
Kitchen
*****
Pantry
*****
Primary Bedroom
*****
Full ensuite bathroom
*****
Partial bathroom
*****
Laundry room
*****
Lower level
Family room
*****
Dining nook
*****
Bedroom
*****
Full bathroom
*****
Bedroom
*****
Storage
*****
Storage
*****
Second level
Den
*****
Bedroom
*****
Bedroom
*****
Full bathroom
*****
Main level
Living room
*****
Dining room
*****
Dining nook
*****
Kitchen
*****
Pantry
*****
Primary Bedroom
*****
Full ensuite bathroom
*****
Partial bathroom
*****
Laundry room
*****
Lower level
Family room
*****
Dining nook
*****
Bedroom
*****
Full bathroom
*****
Bedroom
*****
Storage
*****
Storage
*****
Second level
Den
*****
Bedroom
*****
Bedroom
*****
Full bathroom
*****
Main level
Living room
*****
Dining room
*****
Dining nook
*****
Kitchen
*****
Pantry
*****
Primary Bedroom
*****
Full ensuite bathroom
*****
Partial bathroom
*****
Laundry room
*****
Lower level
Family room
*****
Courtesy of RE/MAX Kelowna - Stone Sisters
Book a Showing for this property
Please note that filling out this form you'll be registered and your phone number without the +1 part will be used as a password.
