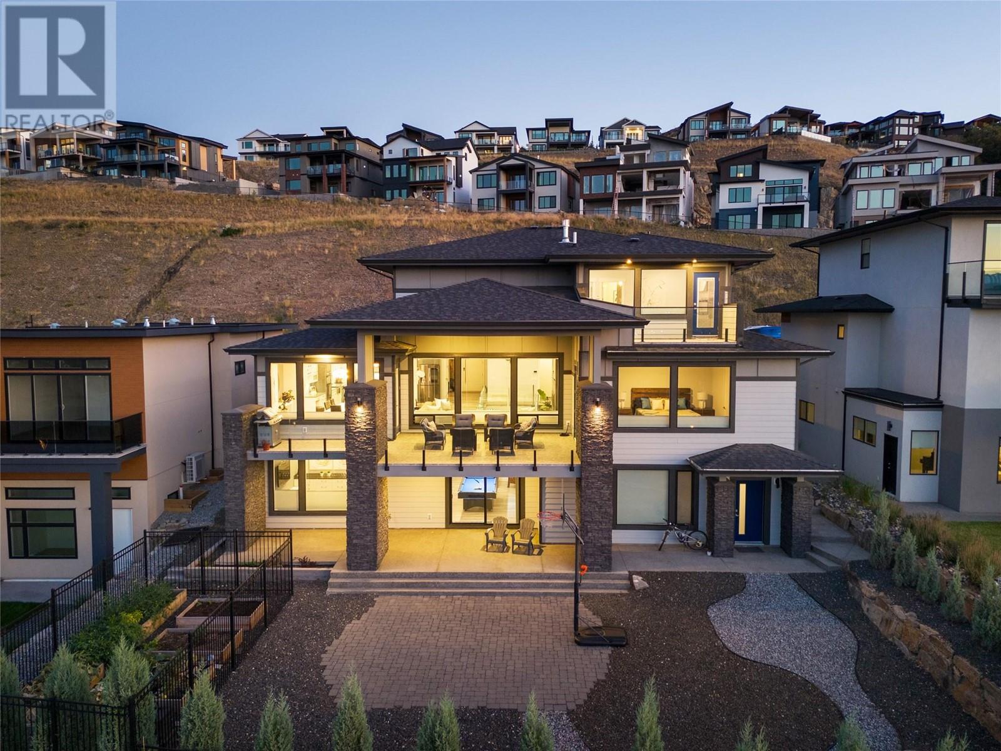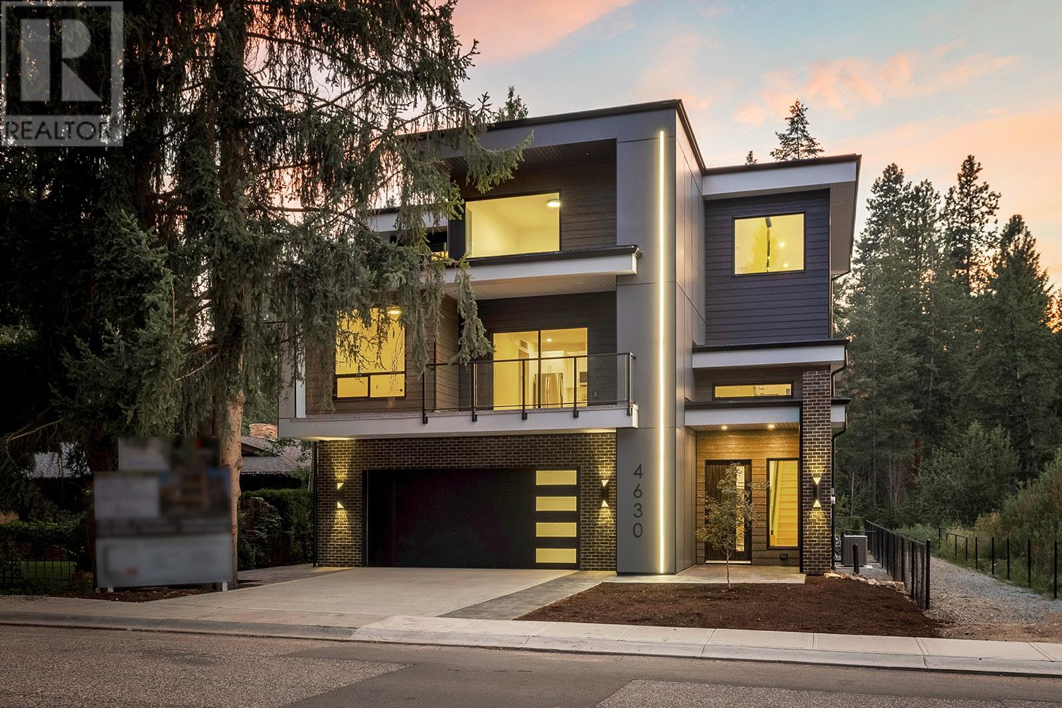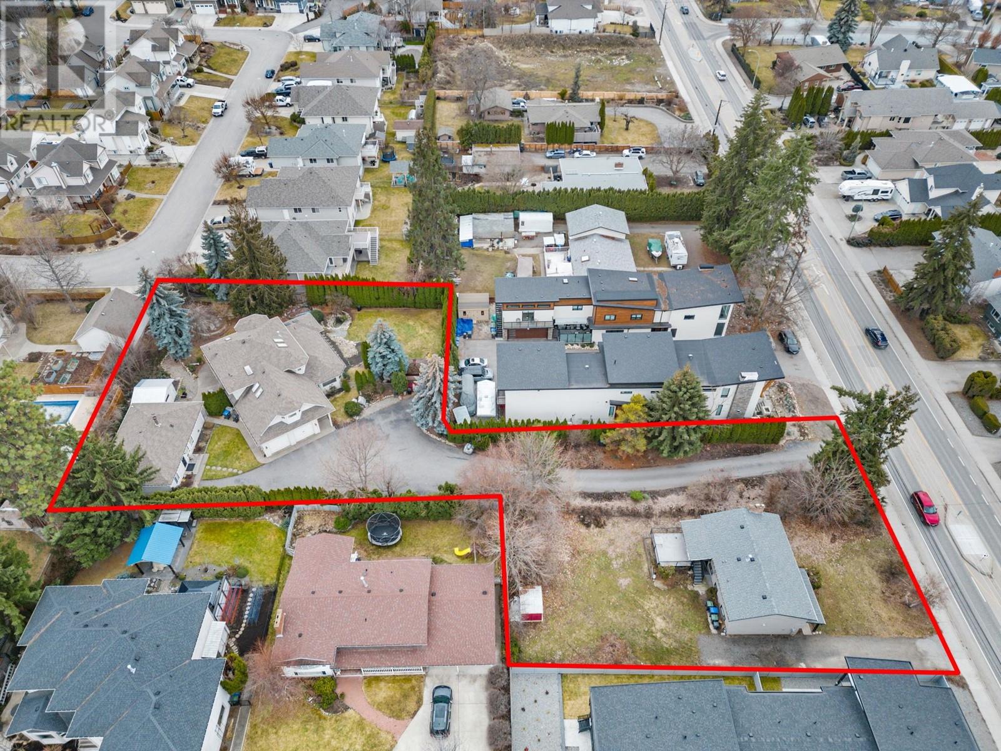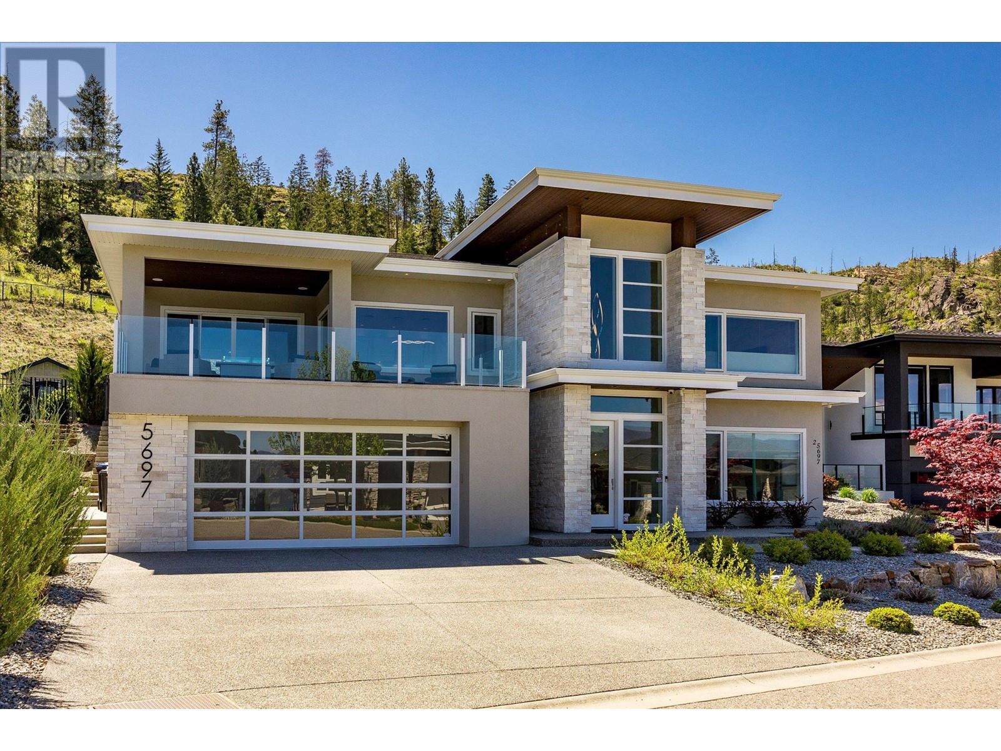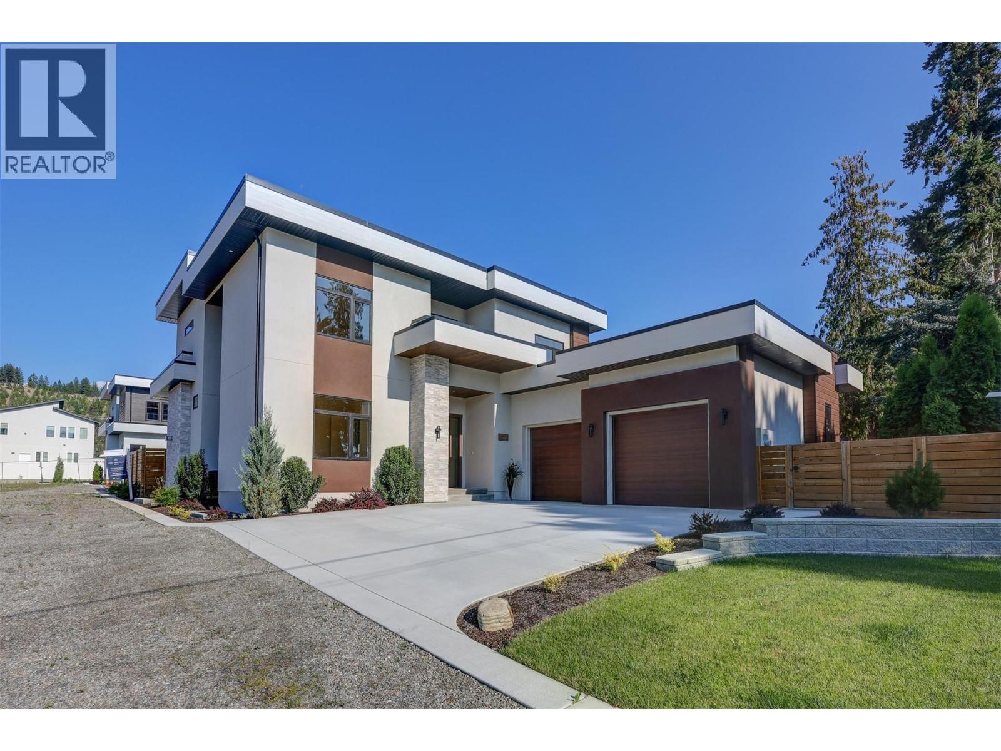Free account required
Unlock the full potential of your property search with a free account! Here's what you'll gain immediate access to:
- Exclusive Access to Every Listing
- Personalized Search Experience
- Favorite Properties at Your Fingertips
- Stay Ahead with Email Alerts
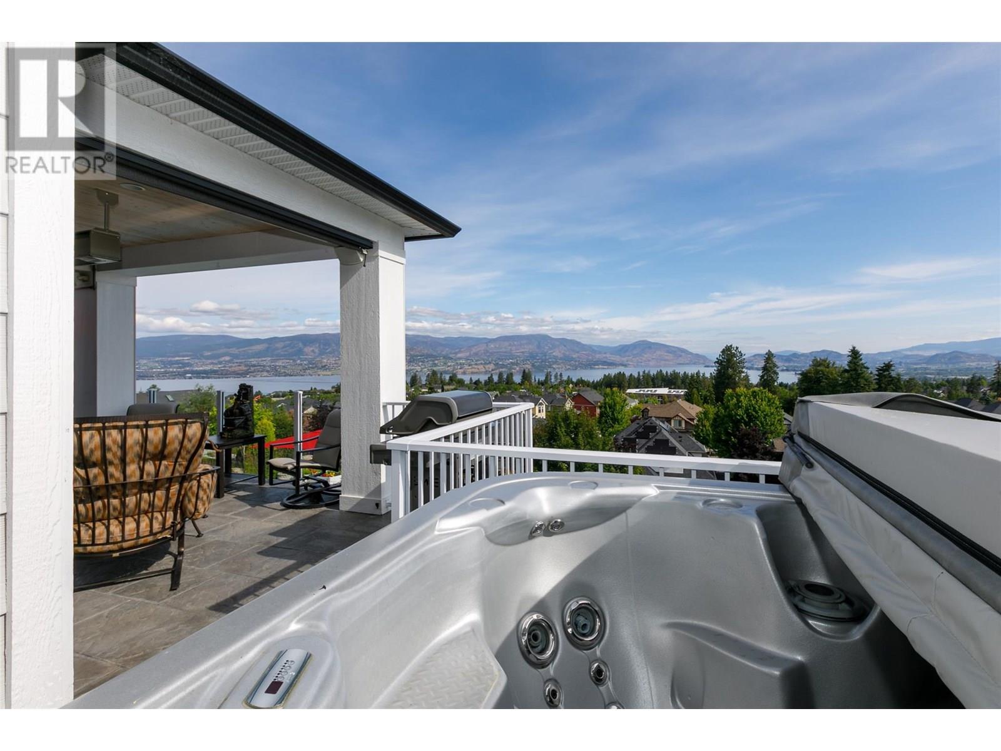
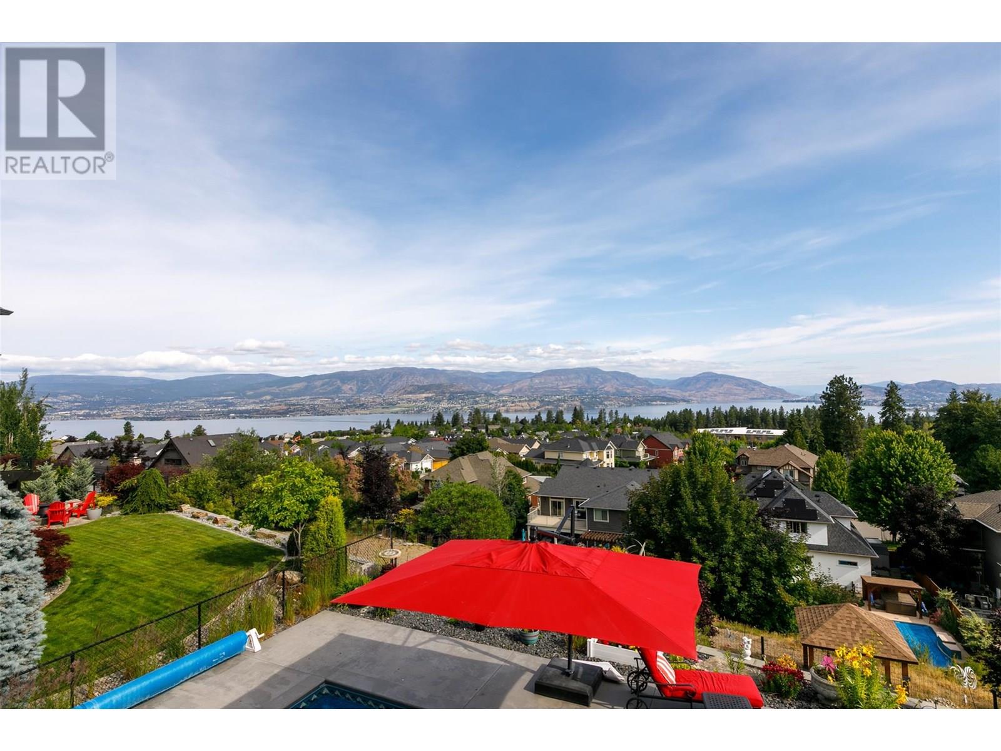
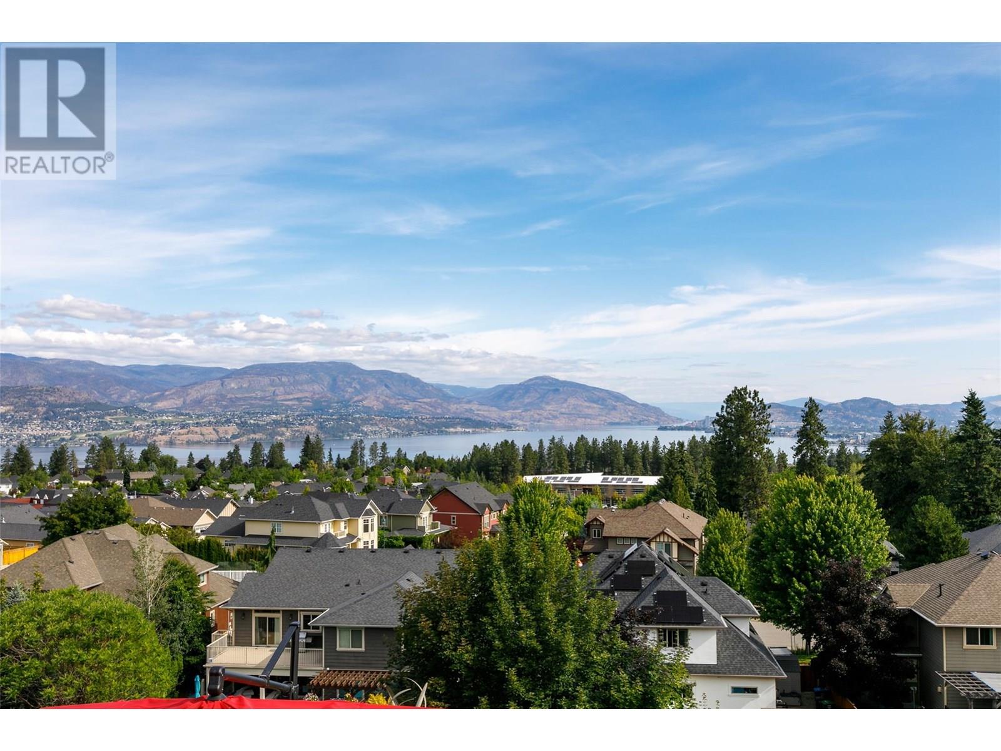
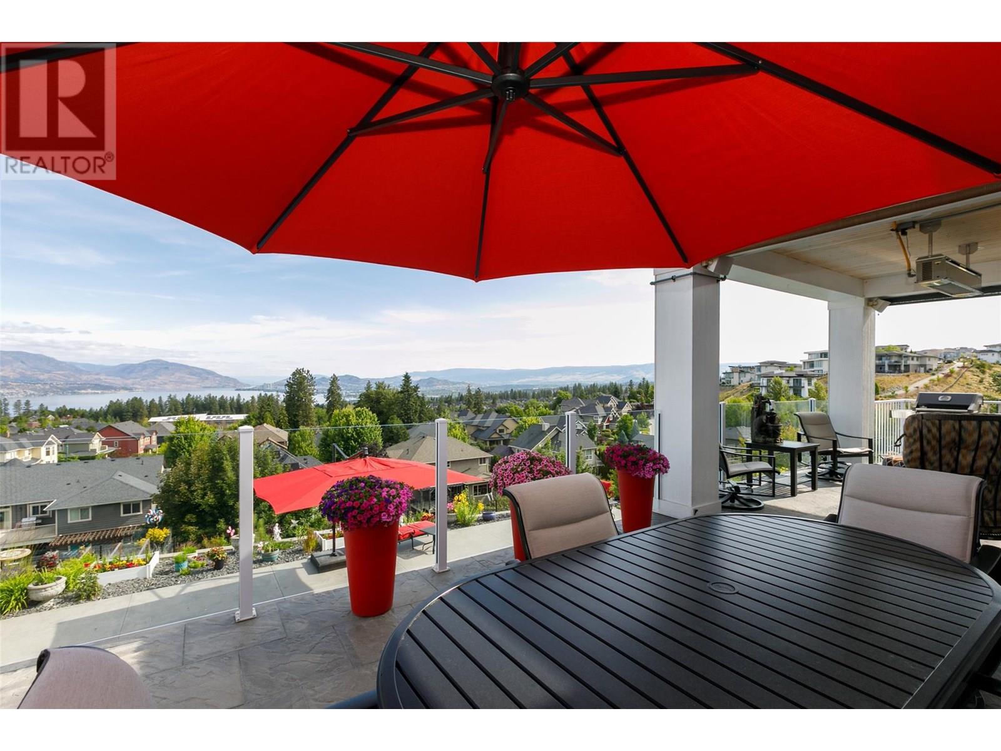
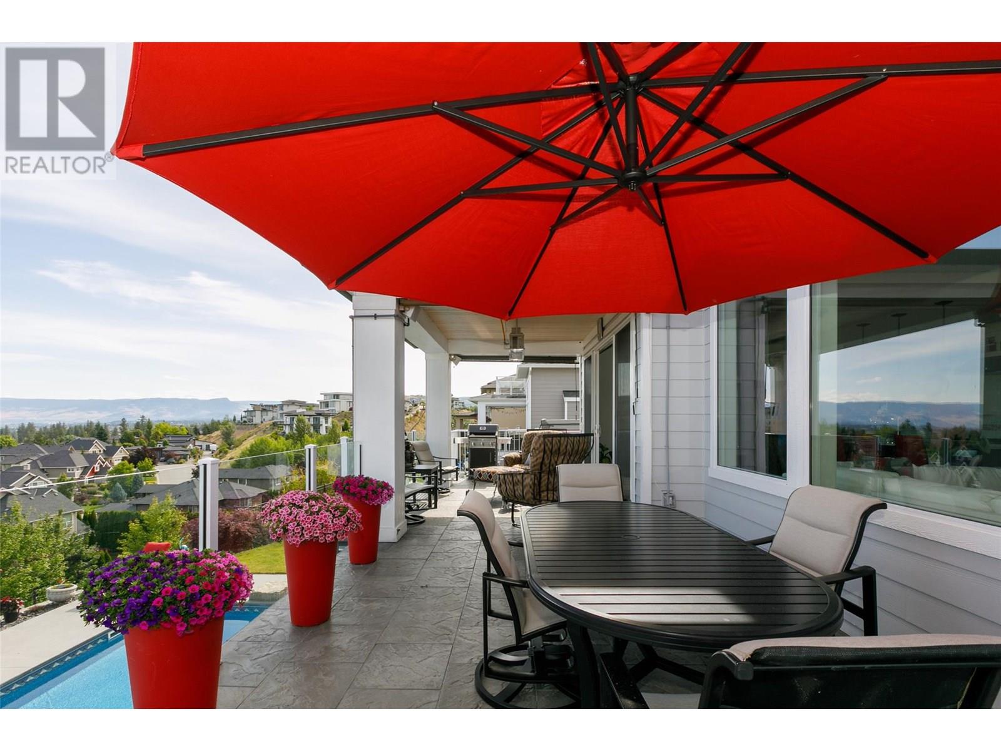
$2,200,000
450 Lakepointe Drive
Kelowna, British Columbia, British Columbia, V1W5K2
MLS® Number: 10353805
Property description
Located on a quiet street in the safe and highly sought-after Kettle Valley neighbourhood, this expansive costal style home seamlessly blends every element that you could possibly want for into a single property. As you arrive, you first notice a sizeable triple garage with over-height doors and an inviting front porch. Upon entering the residence, you are greeted by soaring ceilings and a custom fireplace. After advancing into the great room, you take note that the bridge is perfectly framed in the centre of your breathtaking view. Your gaze shifts to the backyard as you progress out onto the heated patio, and you imagine taking a quick dip in the 36ft saltwater pool before unwinding in the hot tub with a glass of wine at the end of the day. As you turn to reenter the home, you notice the 36"" gas stove as well as the commercial-sized fridge and freezer in the kitchen; these will be perfect for entertaining friends and family alike. Upstairs, you discover a spacious master suite with a deep soaker tub where you can enjoy the views, as well as two kids bedrooms connected by a Jack and Jill bathroom. Downstairs, you enter a cozy family room with direct access to the pool and then pass by a bedroom and full bathroom on your way to the home gym—complete with an infrared sauna. Beyond this is a large storage room with direct access to the pool deck. A bright and airy one bedroom suite with its own laundry completes this level and offers the perfect space for long-term guests.
Building information
Type
*****
Appliances
*****
Basement Type
*****
Constructed Date
*****
Construction Style Attachment
*****
Cooling Type
*****
Exterior Finish
*****
Fireplace Fuel
*****
Fireplace Present
*****
Fireplace Type
*****
Fire Protection
*****
Flooring Type
*****
Half Bath Total
*****
Heating Type
*****
Roof Material
*****
Roof Style
*****
Size Interior
*****
Stories Total
*****
Utility Water
*****
Land information
Amenities
*****
Fence Type
*****
Landscape Features
*****
Sewer
*****
Size Frontage
*****
Size Irregular
*****
Size Total
*****
Rooms
Additional Accommodation
Bedroom
*****
Full bathroom
*****
Kitchen
*****
Living room
*****
Main level
Foyer
*****
Bedroom
*****
2pc Bathroom
*****
Living room
*****
Dining room
*****
Kitchen
*****
Pantry
*****
Laundry room
*****
Basement
Recreation room
*****
Storage
*****
Bedroom
*****
3pc Bathroom
*****
Family room
*****
Foyer
*****
Second level
Primary Bedroom
*****
5pc Ensuite bath
*****
Other
*****
Loft
*****
Bedroom
*****
Bedroom
*****
Other
*****
4pc Bathroom
*****
Additional Accommodation
Bedroom
*****
Full bathroom
*****
Kitchen
*****
Living room
*****
Main level
Foyer
*****
Bedroom
*****
2pc Bathroom
*****
Living room
*****
Dining room
*****
Kitchen
*****
Pantry
*****
Laundry room
*****
Basement
Recreation room
*****
Storage
*****
Bedroom
*****
3pc Bathroom
*****
Family room
*****
Foyer
*****
Second level
Primary Bedroom
*****
5pc Ensuite bath
*****
Other
*****
Loft
*****
Bedroom
*****
Bedroom
*****
Courtesy of Century 21 Assurance Realty Ltd
Book a Showing for this property
Please note that filling out this form you'll be registered and your phone number without the +1 part will be used as a password.
