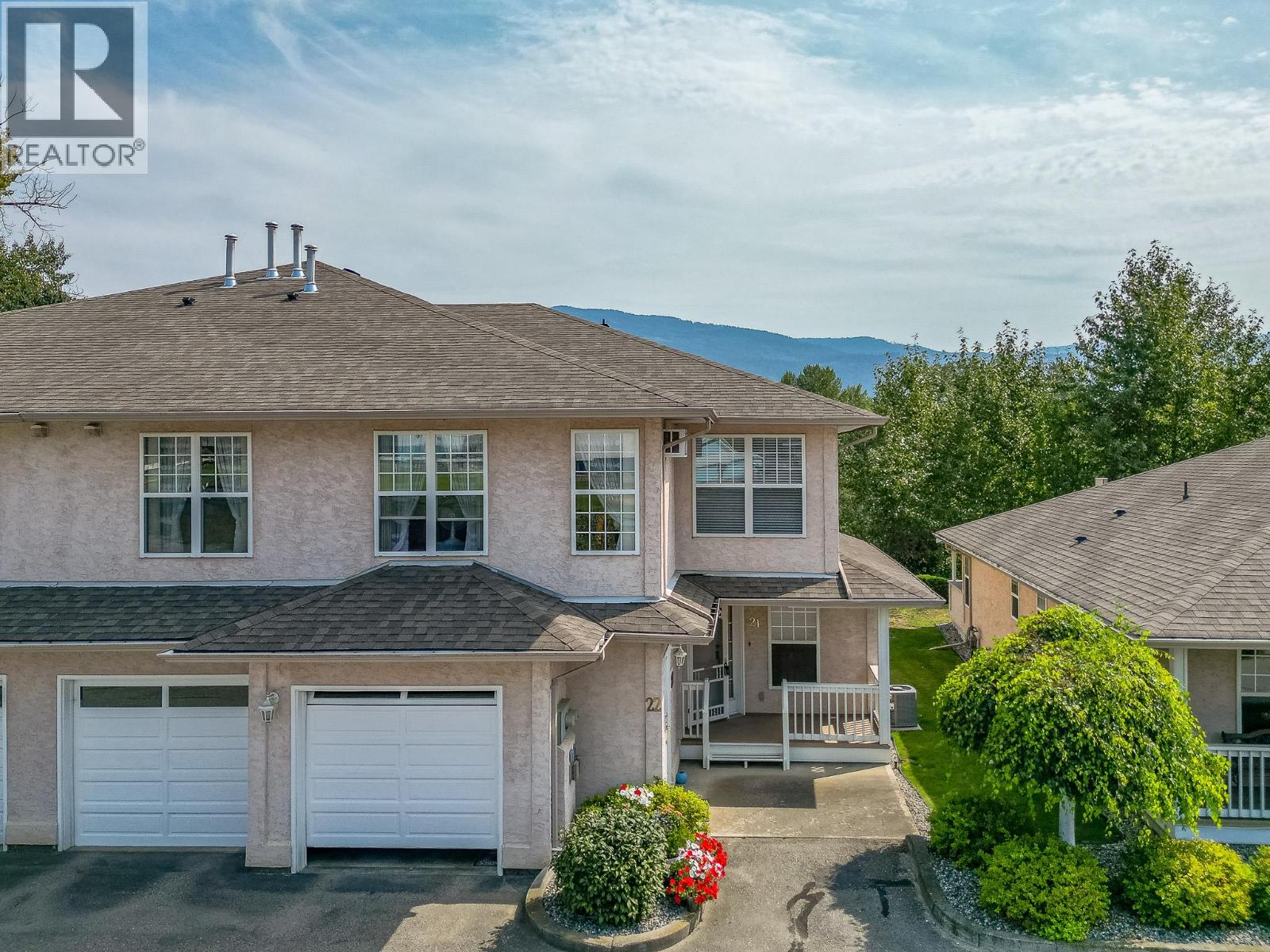Free account required
Unlock the full potential of your property search with a free account! Here's what you'll gain immediate access to:
- Exclusive Access to Every Listing
- Personalized Search Experience
- Favorite Properties at Your Fingertips
- Stay Ahead with Email Alerts
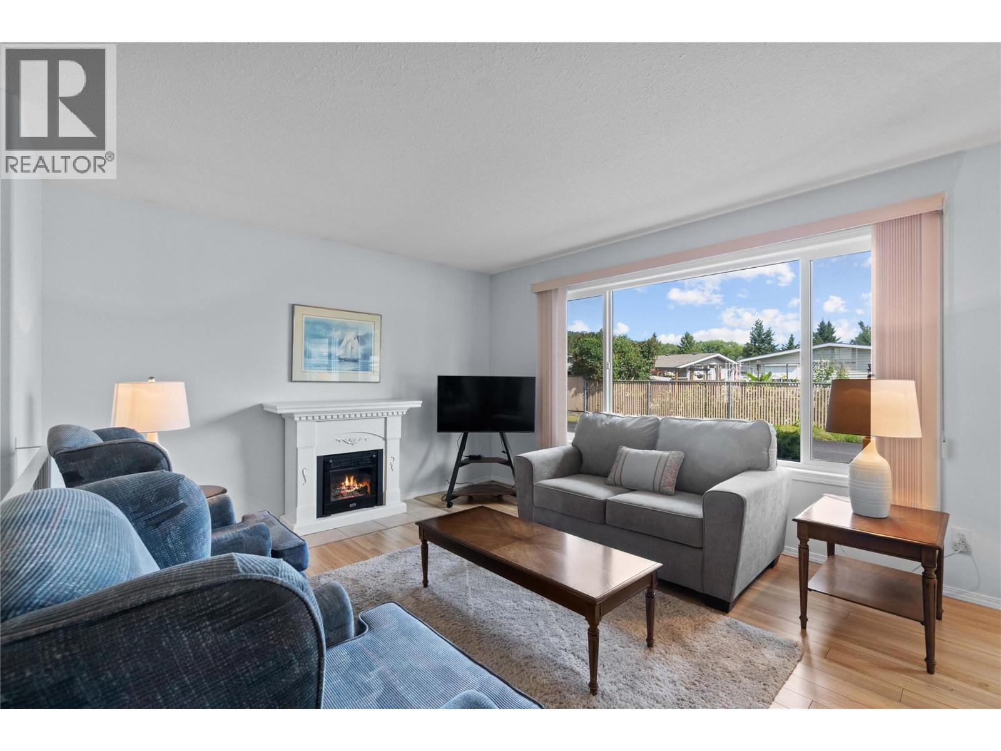
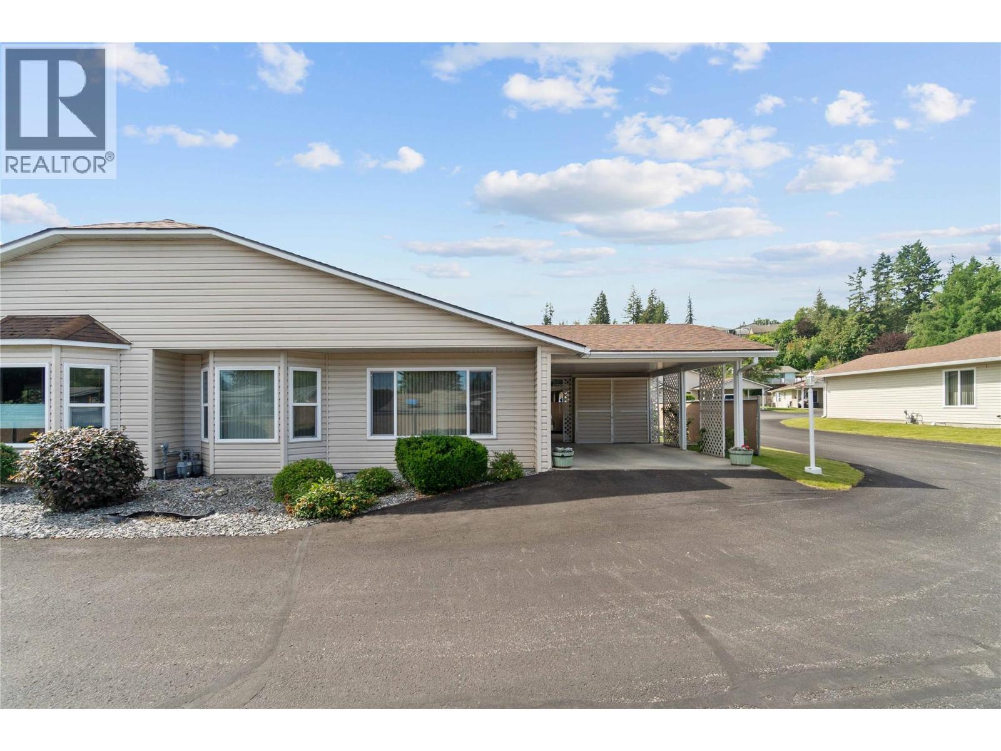
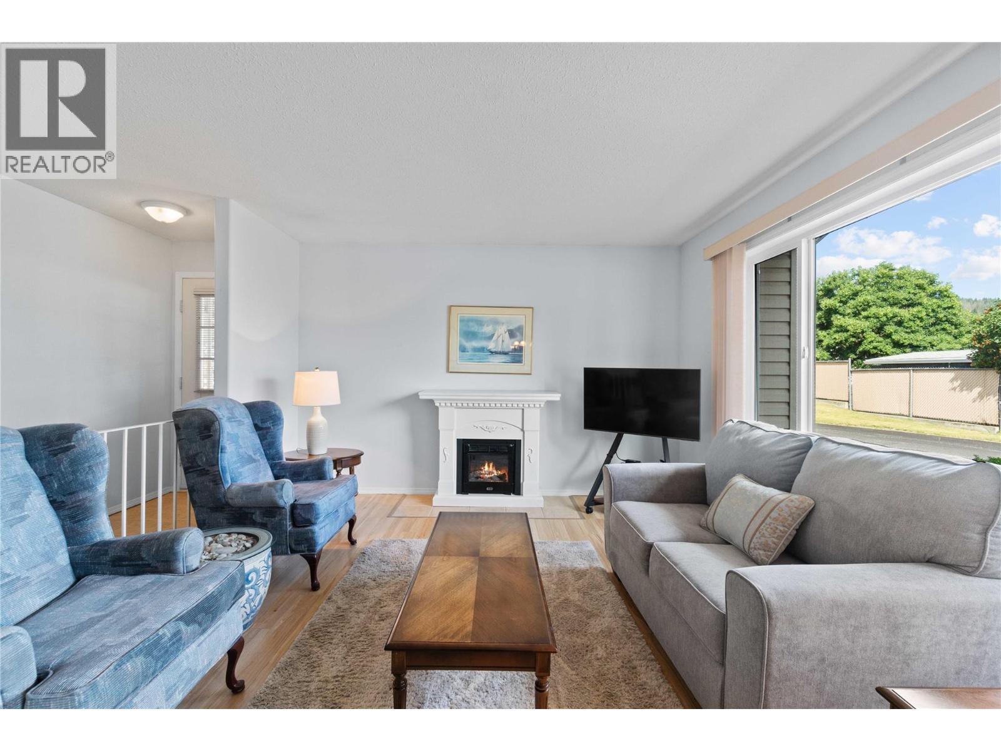
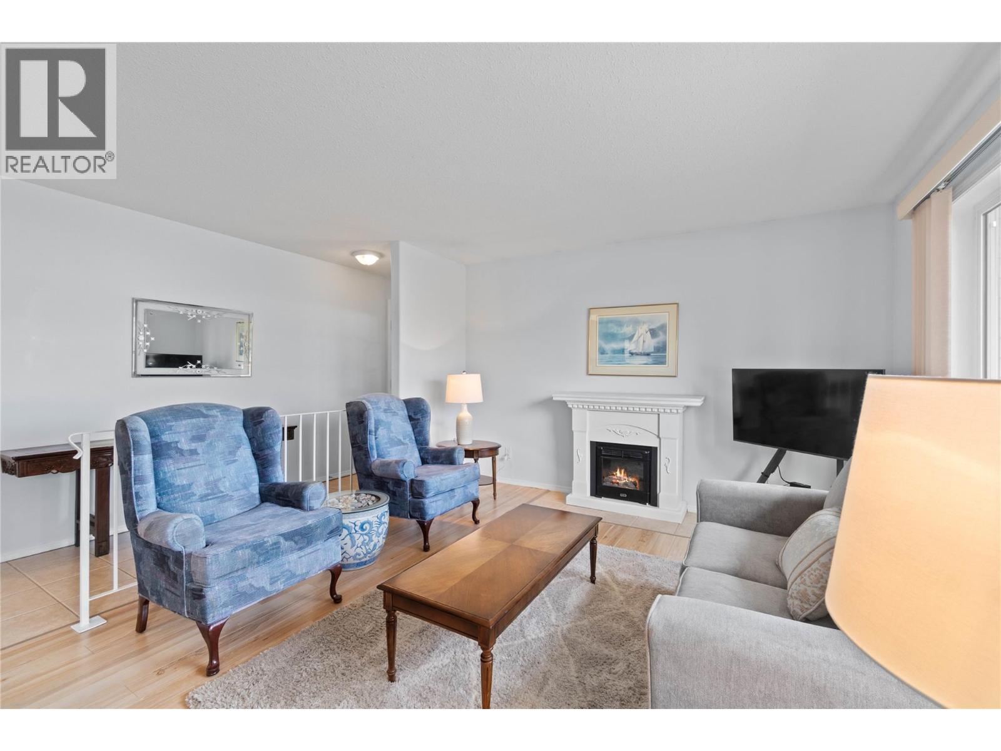
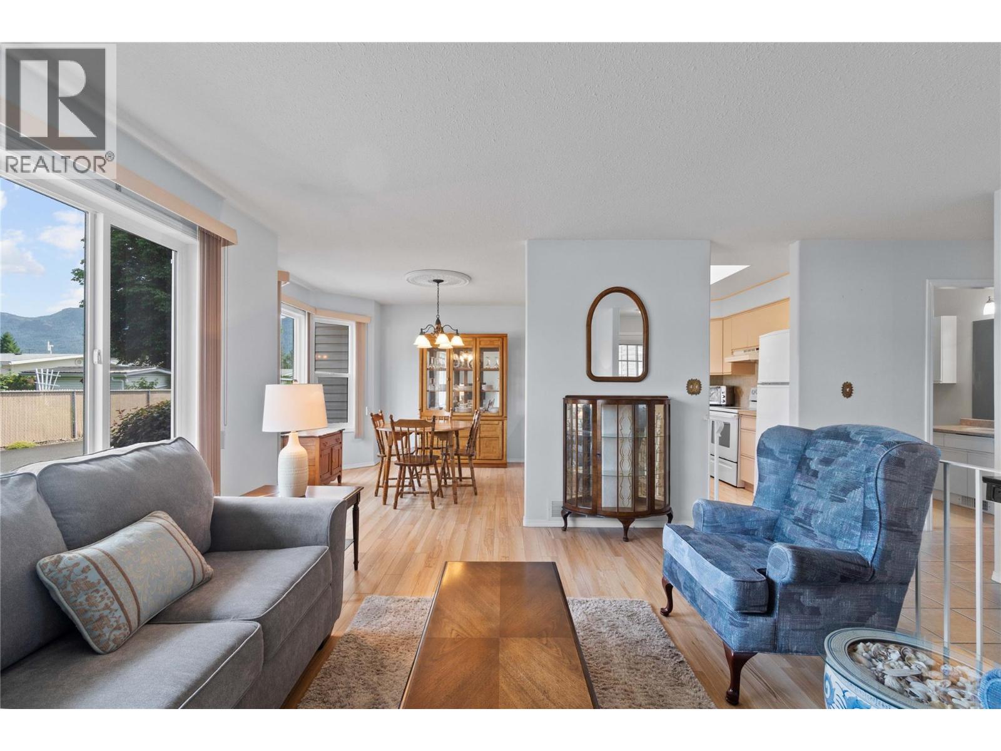
$374,000
153 Salmon Arm Drive Unit# 11
Enderby, British Columbia, British Columbia, V4Y6A1
MLS® Number: 10354014
Property description
Welcome to this beautifully maintained 2-bedroom, 2-bathroom rancher located in one of Enderby’s most desirable 55+ communities. Tucked away at the back of the complex for added privacy, this home offer views of the iconic Enderby Cliffs. This home has seen all the right updates — including a new heat pump and A/C, a newer hot water tank, updated windows, and full replacement of poly-b plumbing. The well-run strata and meticulous upkeep throughout the complex ensure a carefree lifestyle. Enjoy the ease of one-level living with a bright, functional layout. The kitchen includes a skylight for added natural light, and the second bedroom offers flexibility with a Murphy Bed, making it perfect for guests or a home office. The primary bedroom is spacious and includes a private ensuite. Outside, relax in your private yard with a covered patio ideal for entertaining or unwinding. Additional features include carport parking with added storage, on-site RV parking, and access to a fantastic club house for social events and gatherings. This is an ideal opportunity to enjoy peaceful, low-maintenance living in a welcoming adult-oriented community. Don’t miss your chance to call this gem in Enderby home!
Building information
Type
*****
Amenities
*****
Appliances
*****
Architectural Style
*****
Constructed Date
*****
Construction Style Attachment
*****
Cooling Type
*****
Exterior Finish
*****
Fire Protection
*****
Flooring Type
*****
Half Bath Total
*****
Heating Type
*****
Roof Material
*****
Roof Style
*****
Size Interior
*****
Stories Total
*****
Utility Water
*****
Land information
Amenities
*****
Fence Type
*****
Landscape Features
*****
Sewer
*****
Size Total
*****
Rooms
Main level
Kitchen
*****
Dining room
*****
Living room
*****
Primary Bedroom
*****
4pc Ensuite bath
*****
3pc Bathroom
*****
Bedroom
*****
Laundry room
*****
Courtesy of Royal LePage Downtown Realty
Book a Showing for this property
Please note that filling out this form you'll be registered and your phone number without the +1 part will be used as a password.
