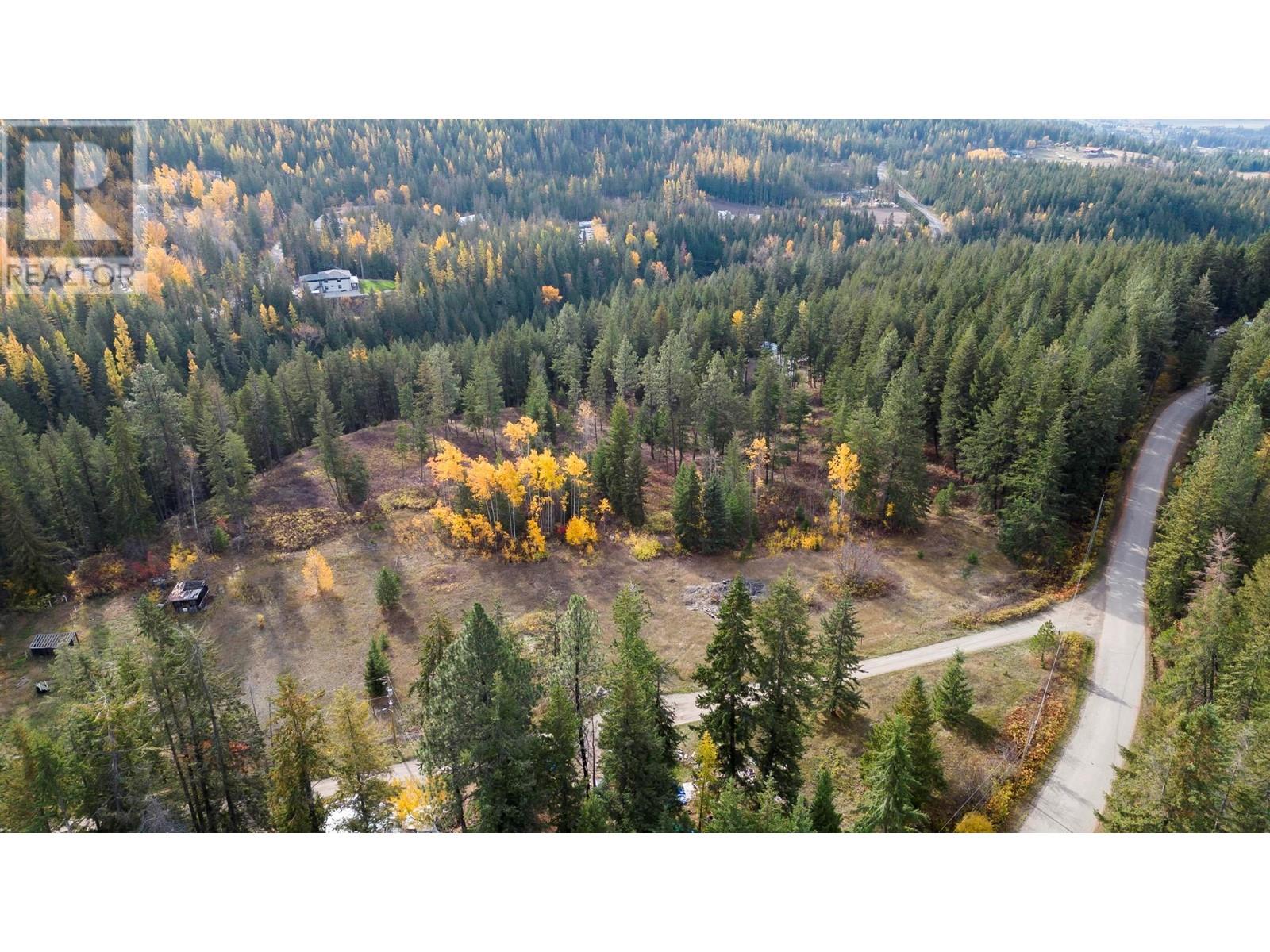Free account required
Unlock the full potential of your property search with a free account! Here's what you'll gain immediate access to:
- Exclusive Access to Every Listing
- Personalized Search Experience
- Favorite Properties at Your Fingertips
- Stay Ahead with Email Alerts
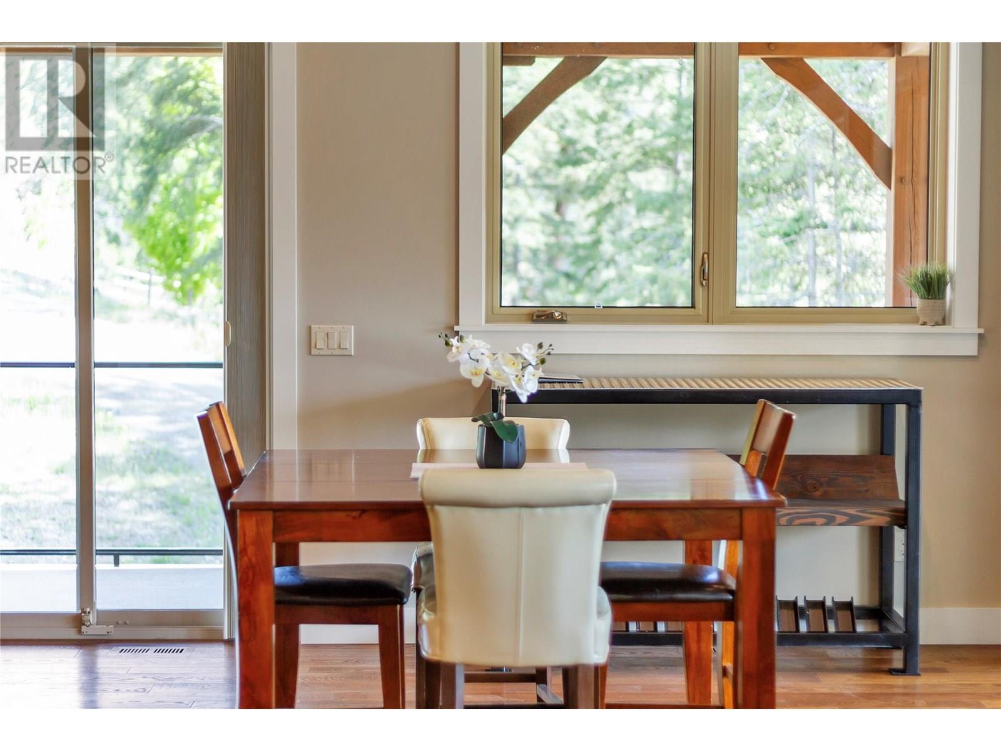
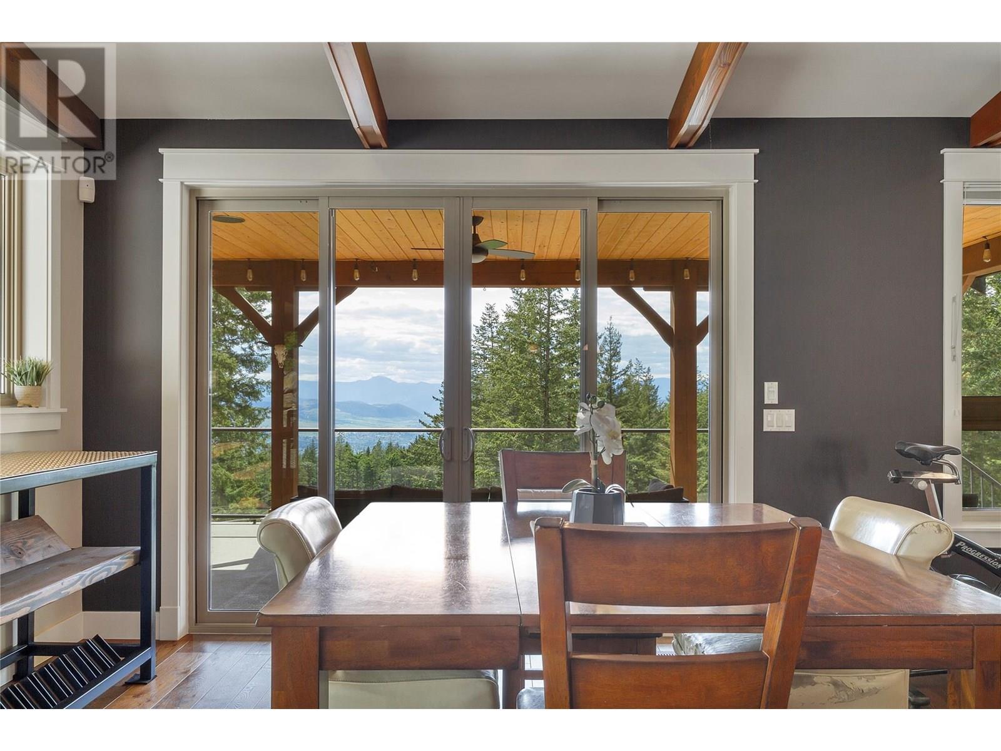
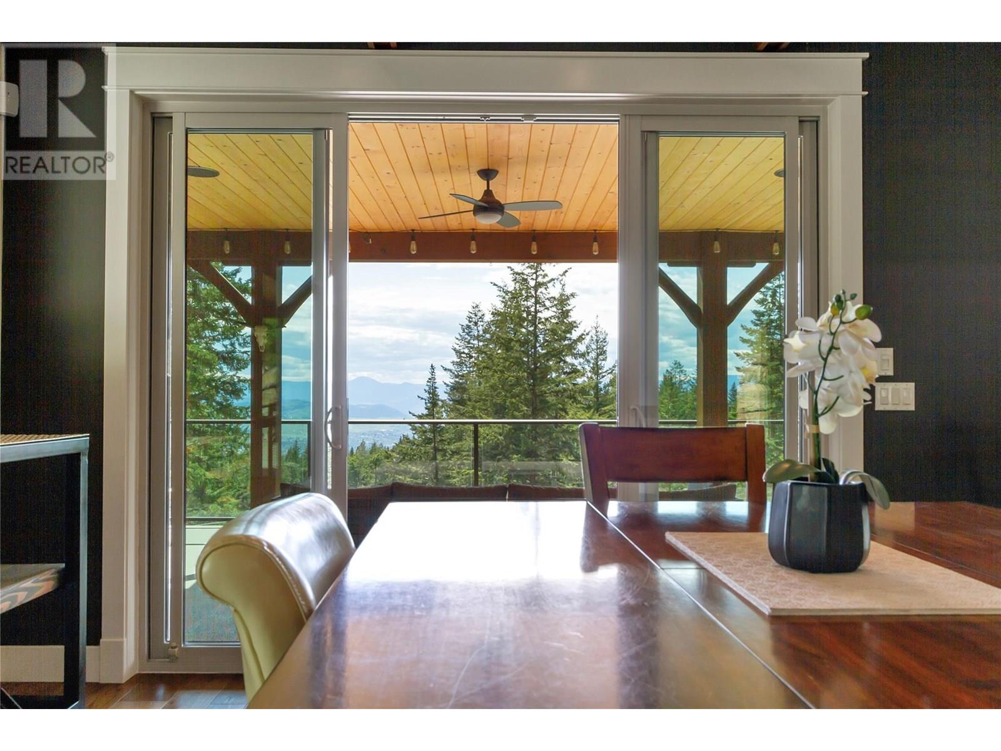
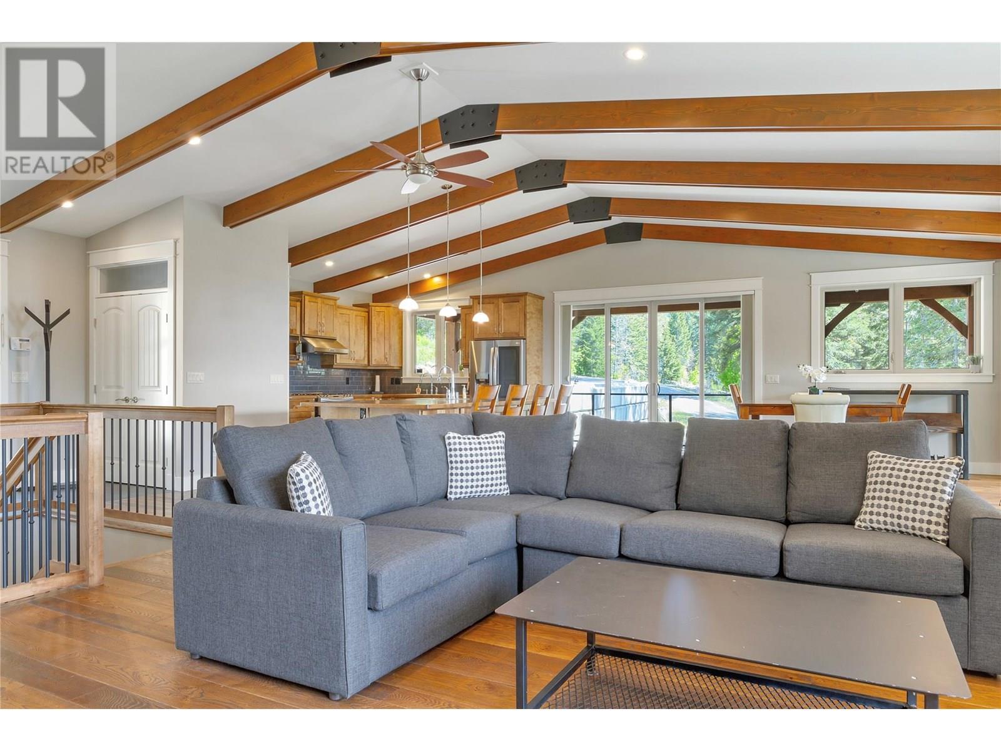
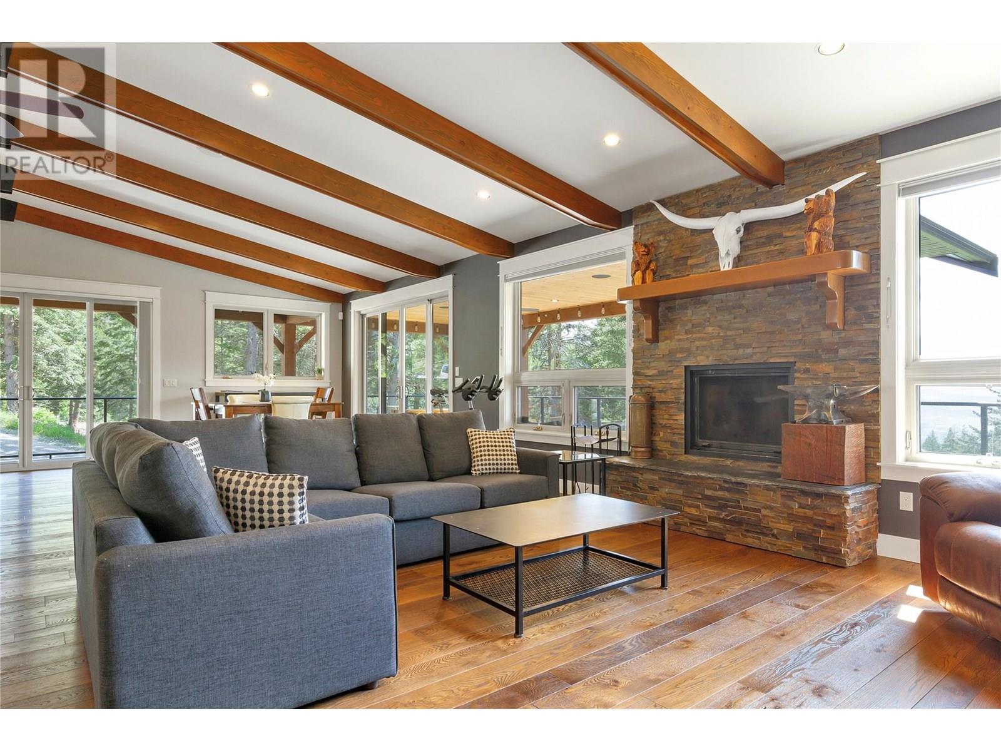
$1,499,000
6080 Lynx Drive
Vernon, British Columbia, British Columbia, V1B3J5
MLS® Number: 10354189
Property description
Calling all Car, Rec Vehicle, Boat, RV lovers! This custom built home on 5 acres in BX with huge garage and a shop is for you! The open concept level entry main floor offers a huge custom kitchen and living room with vaulted ceilings, wood beams, large windows and wood fireplace along with 2 bedrooms, 2 bathrooms and laundry. The bright walk out basement is currently a massive garage with in floor heat and a finished bathroom and laundry room - possibility to finish some of it off for more bedrooms or rec room or a suite. The gently sloping, mostly all usable, 5 acre parcel has stunning valley and lake views, a circle driveway and access to your huge 40 x 60 shop also with in floor heat and a wood stove! Enjoy the gorgeous views from the extensive outdoor areas with close to 1500 sq ft of balcony and lower covered deck. Located on a quiet, no through road. Access to Becker Lake rec area right out of your home! This zoning also allows a second residence ancillary building. Only 10 minutes to Butcher Boys!
Building information
Type
*****
Appliances
*****
Architectural Style
*****
Basement Type
*****
Constructed Date
*****
Construction Style Attachment
*****
Cooling Type
*****
Exterior Finish
*****
Fireplace Fuel
*****
Fireplace Present
*****
Fireplace Type
*****
Fire Protection
*****
Flooring Type
*****
Half Bath Total
*****
Heating Type
*****
Roof Material
*****
Roof Style
*****
Size Interior
*****
Stories Total
*****
Utility Water
*****
Land information
Acreage
*****
Amenities
*****
Landscape Features
*****
Sewer
*****
Size Frontage
*****
Size Irregular
*****
Size Total
*****
Rooms
Main level
Kitchen
*****
Dining room
*****
Living room
*****
Foyer
*****
Laundry room
*****
Primary Bedroom
*****
4pc Ensuite bath
*****
Bedroom
*****
Full bathroom
*****
Den
*****
Basement
Full bathroom
*****
Utility room
*****
Workshop
*****
Main level
Kitchen
*****
Dining room
*****
Living room
*****
Foyer
*****
Laundry room
*****
Primary Bedroom
*****
4pc Ensuite bath
*****
Bedroom
*****
Full bathroom
*****
Den
*****
Basement
Full bathroom
*****
Utility room
*****
Workshop
*****
Main level
Kitchen
*****
Dining room
*****
Living room
*****
Foyer
*****
Laundry room
*****
Primary Bedroom
*****
4pc Ensuite bath
*****
Bedroom
*****
Full bathroom
*****
Den
*****
Basement
Full bathroom
*****
Utility room
*****
Workshop
*****
Main level
Kitchen
*****
Dining room
*****
Living room
*****
Foyer
*****
Laundry room
*****
Primary Bedroom
*****
4pc Ensuite bath
*****
Bedroom
*****
Full bathroom
*****
Den
*****
Basement
Full bathroom
*****
Courtesy of Royal LePage Downtown Realty
Book a Showing for this property
Please note that filling out this form you'll be registered and your phone number without the +1 part will be used as a password.
