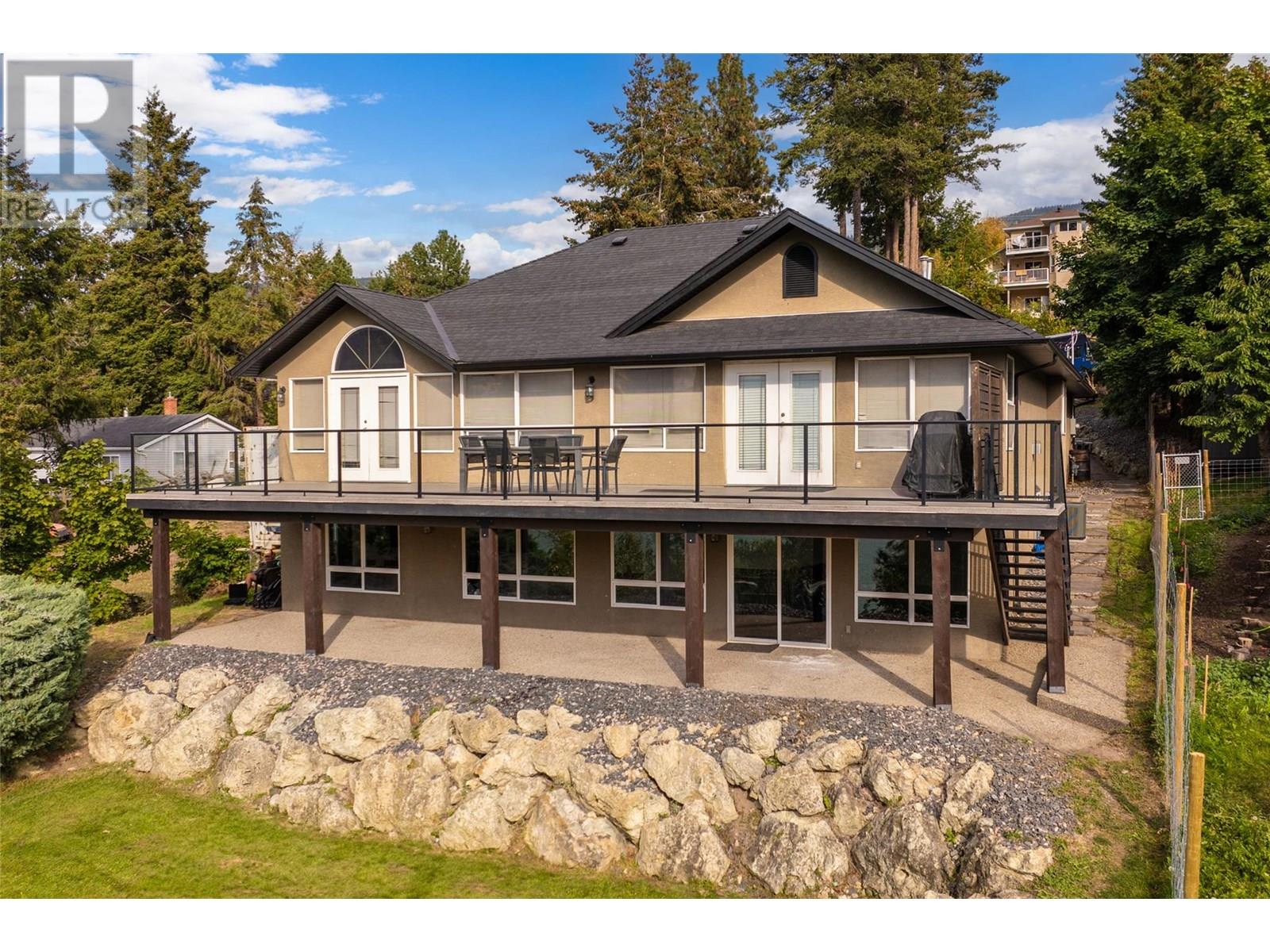Free account required
Unlock the full potential of your property search with a free account! Here's what you'll gain immediate access to:
- Exclusive Access to Every Listing
- Personalized Search Experience
- Favorite Properties at Your Fingertips
- Stay Ahead with Email Alerts
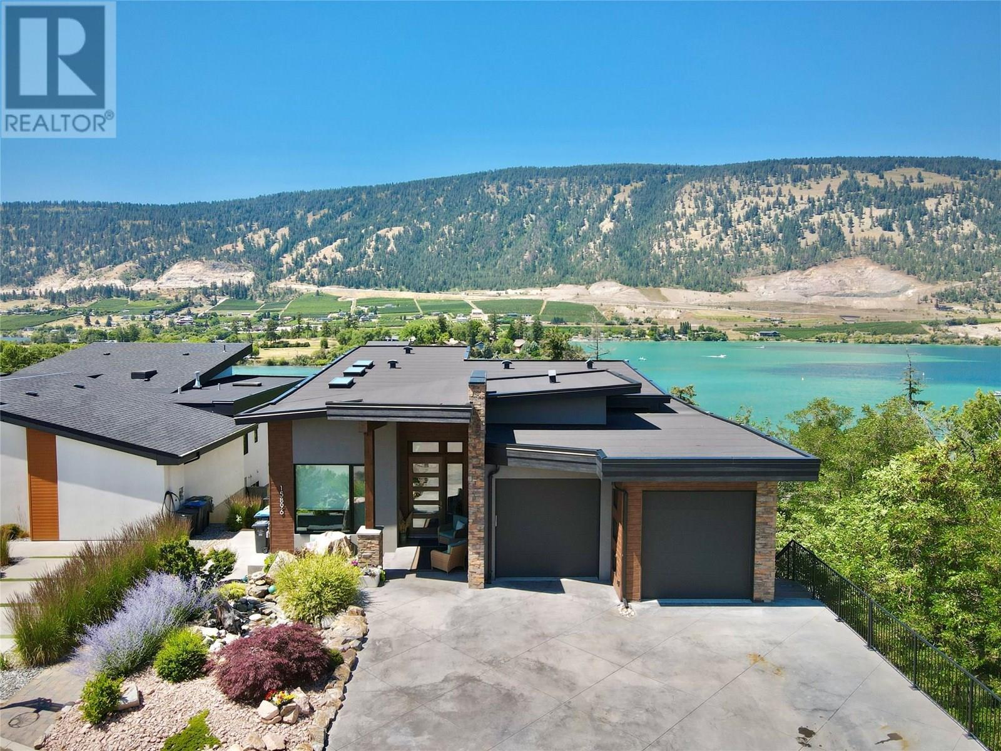
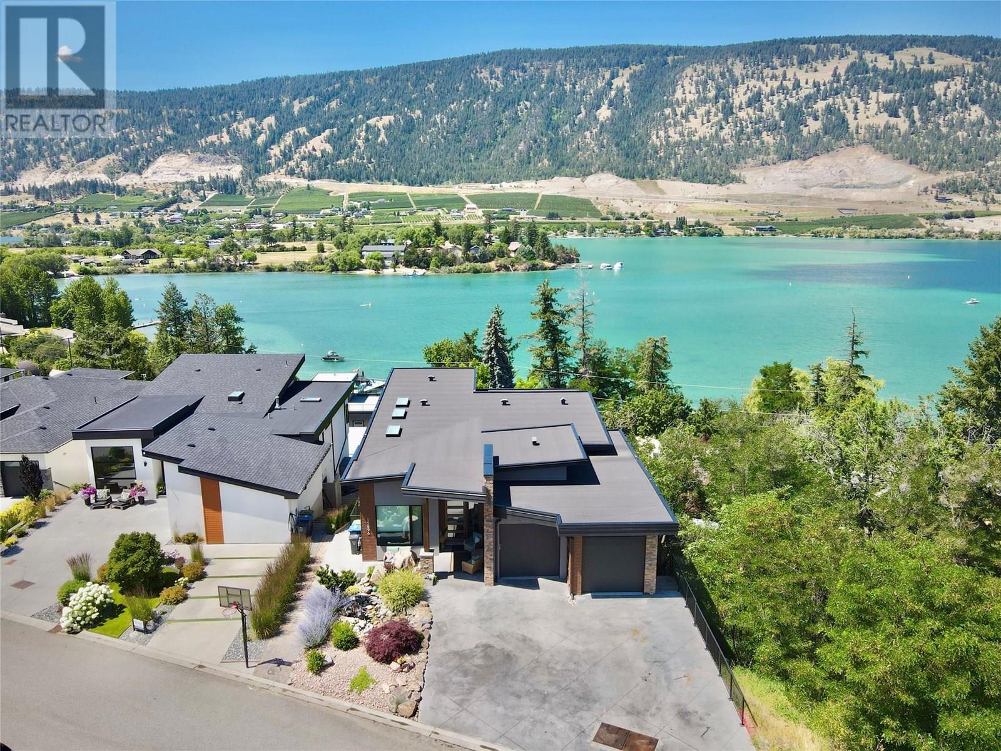
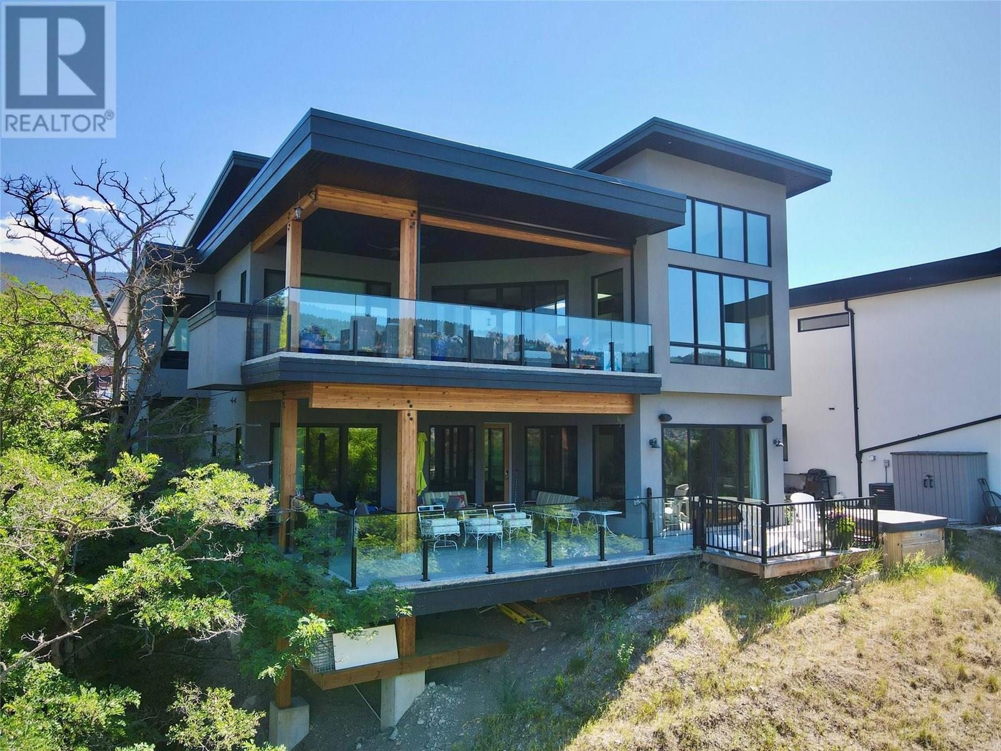
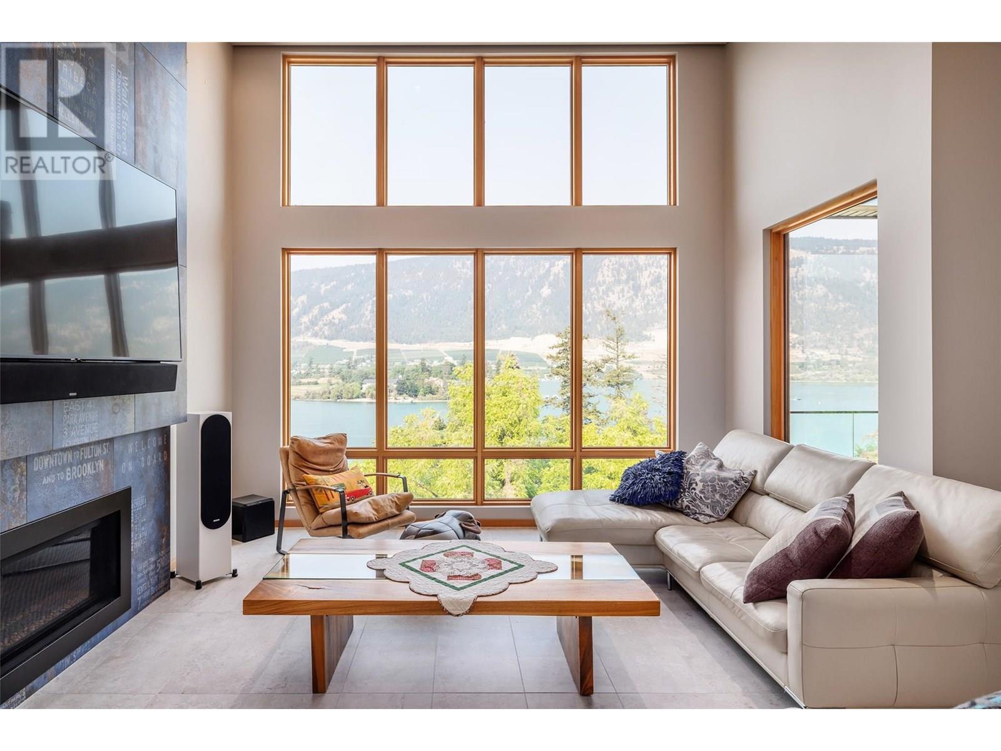
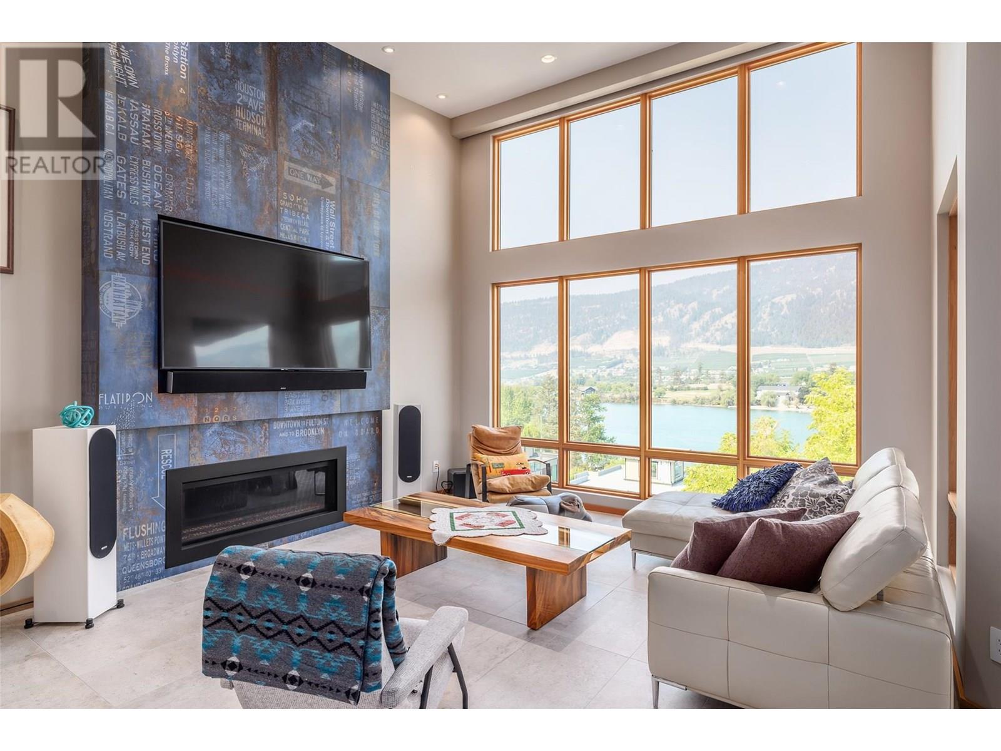
$1,675,000
15896 Claridge Drive
Lake Country, British Columbia, British Columbia, V4V2T6
MLS® Number: 10354283
Property description
Capture the essence of lakeside living at this stunning home, a mere stone's throw from the pristine Kalamalka and Wood Lakes in Lake Country's Oyama region. Built in 2018, this contemporary masterpiece is replete with top-tier upgrades. The expansive open-concept living area features towering windows that drink in the lake vistas, while a gas fireplace with a bespoke tiled accent wall adds warmth. Step onto the incredible covered deck, a true outdoor haven complete with an outdoor kitchen space, a natural gas fire-table enclave, ample seating, and sleek glass railings that frame unobstructed views of Kal Lake. The kitchen boasts double skylights, wall ovens, a gas range, and custom two-toned cabinetry. The master suite on the main floor is a sanctuary of indulgence, with a walk-in closet and a private 5-piece ensuite. His-and-her sinks and a lake-view soaker tub elevate the experience. An additional bedroom or office on the main floor, along with a powder room, offers versatility. Intelligent design shines with the Control-4 system, seamlessly integrating smart-home lighting and sound. The practical mudroom/laundry area conveniently connects to the garage, streamlining daily life. Discover a harmonious blend of contemporary luxury and natural splendor, all in the heart of a lakeside paradise.
Building information
Type
*****
Appliances
*****
Architectural Style
*****
Basement Type
*****
Constructed Date
*****
Construction Style Attachment
*****
Cooling Type
*****
Exterior Finish
*****
Fireplace Fuel
*****
Fireplace Present
*****
Fireplace Type
*****
Flooring Type
*****
Half Bath Total
*****
Heating Type
*****
Roof Material
*****
Roof Style
*****
Size Interior
*****
Stories Total
*****
Utility Water
*****
Land information
Amenities
*****
Landscape Features
*****
Sewer
*****
Size Frontage
*****
Size Irregular
*****
Size Total
*****
Rooms
Main level
Foyer
*****
Bedroom
*****
4pc Bathroom
*****
Kitchen
*****
Living room
*****
Dining room
*****
Primary Bedroom
*****
Other
*****
5pc Ensuite bath
*****
Laundry room
*****
Mud room
*****
Other
*****
Basement
Recreation room
*****
Other
*****
Bedroom
*****
4pc Bathroom
*****
Utility room
*****
Bedroom
*****
4pc Bathroom
*****
Other
*****
Main level
Foyer
*****
Bedroom
*****
4pc Bathroom
*****
Kitchen
*****
Living room
*****
Dining room
*****
Primary Bedroom
*****
Other
*****
5pc Ensuite bath
*****
Laundry room
*****
Mud room
*****
Other
*****
Basement
Recreation room
*****
Other
*****
Bedroom
*****
4pc Bathroom
*****
Utility room
*****
Bedroom
*****
4pc Bathroom
*****
Other
*****
Main level
Foyer
*****
Bedroom
*****
4pc Bathroom
*****
Kitchen
*****
Living room
*****
Dining room
*****
Primary Bedroom
*****
Other
*****
5pc Ensuite bath
*****
Laundry room
*****
Courtesy of Royal LePage Kelowna
Book a Showing for this property
Please note that filling out this form you'll be registered and your phone number without the +1 part will be used as a password.

