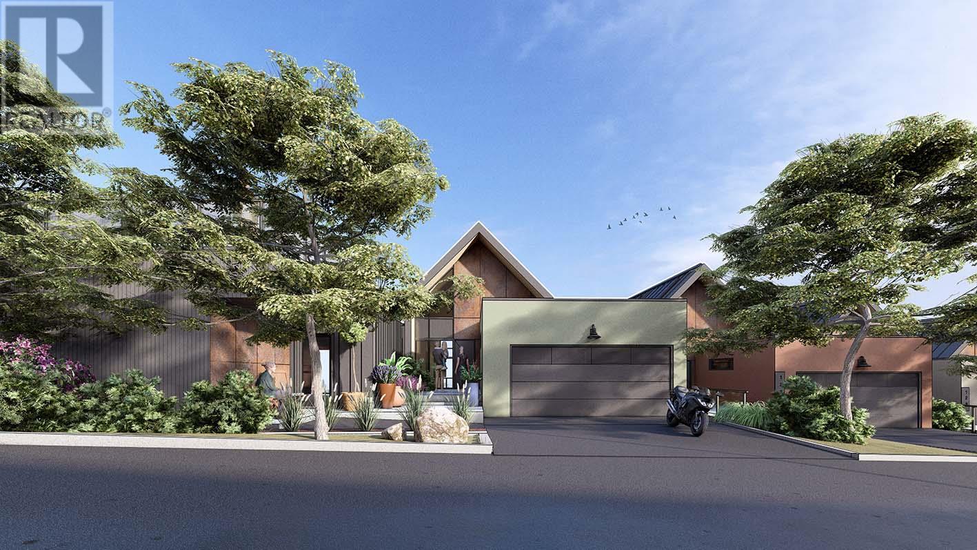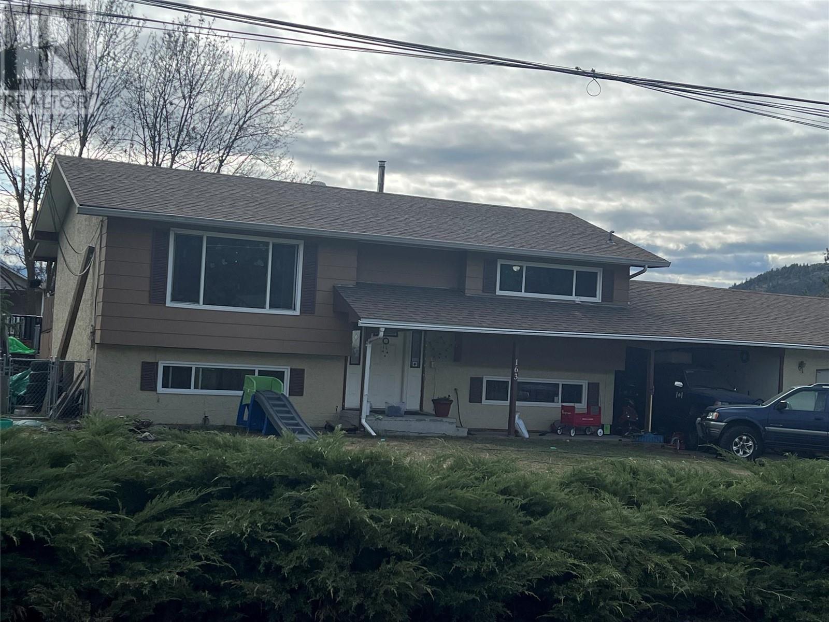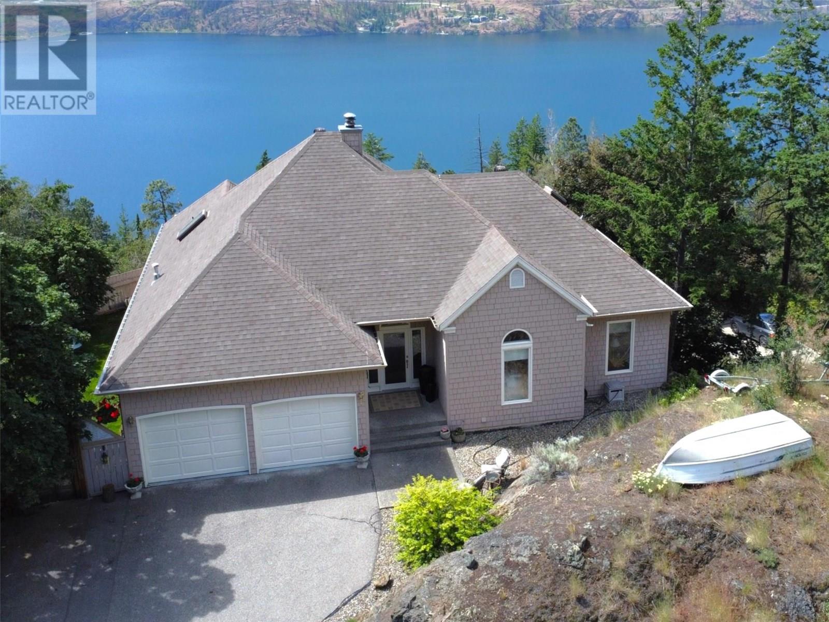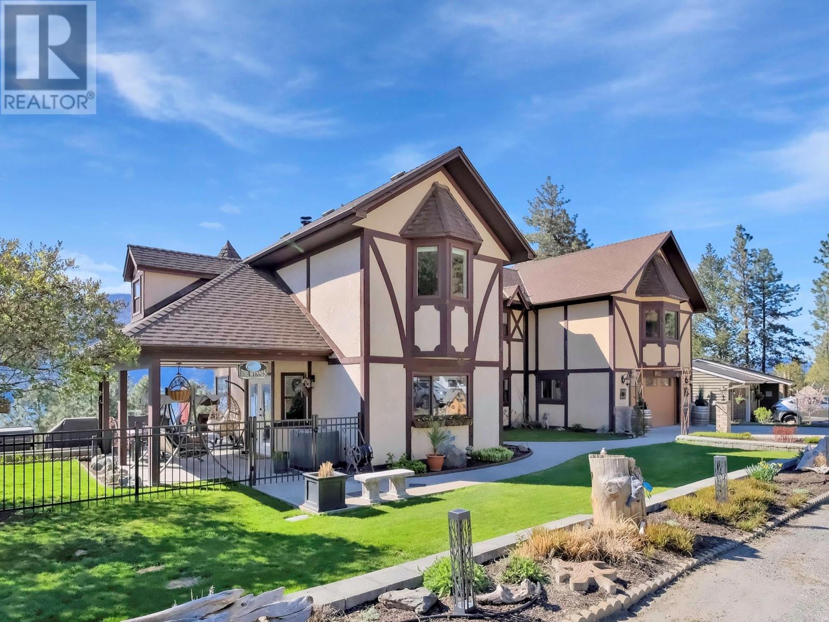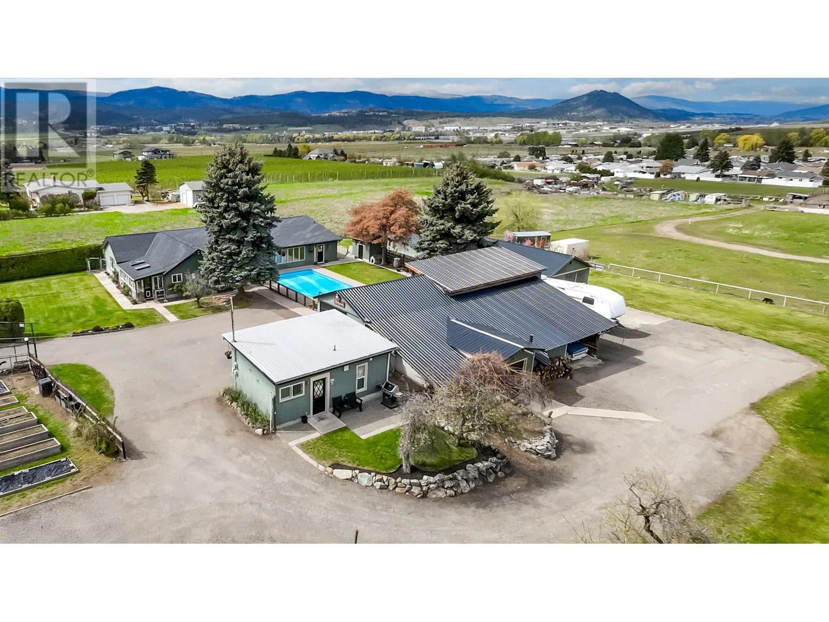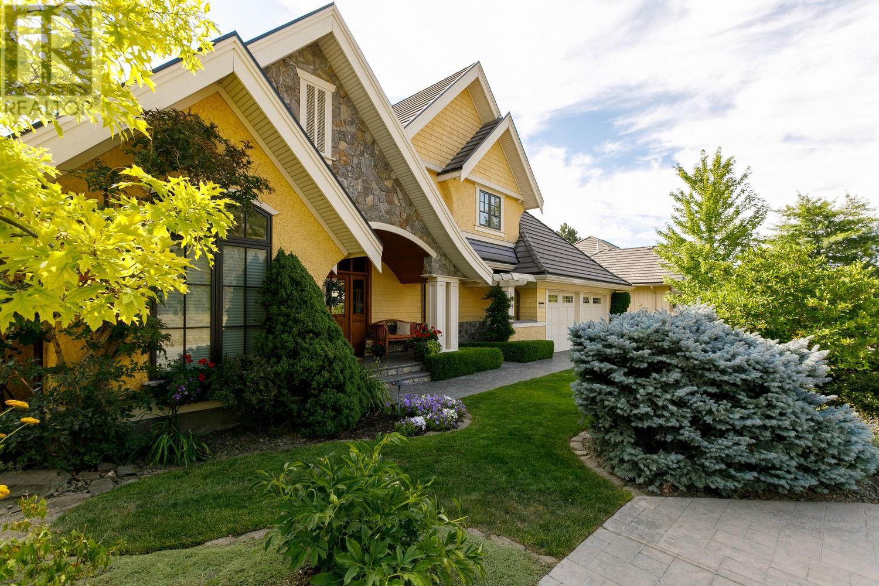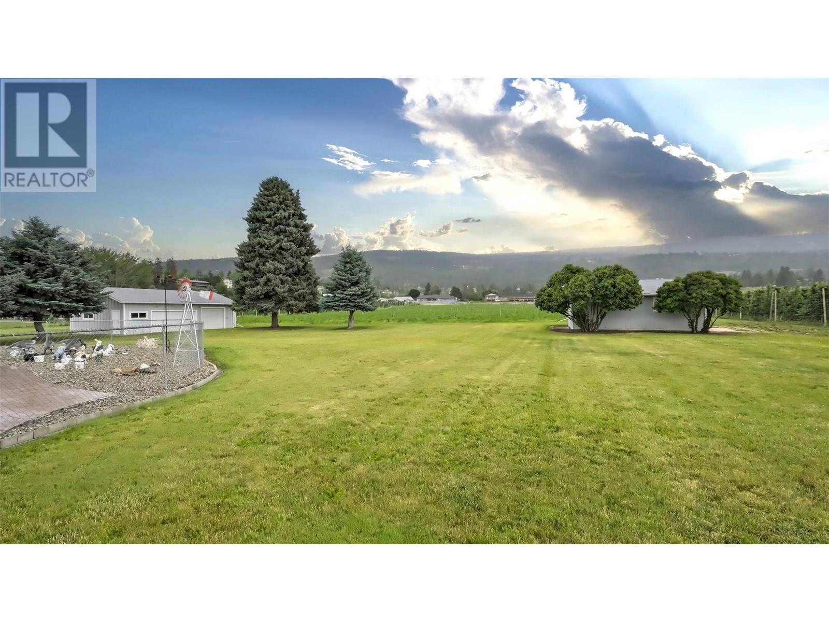Free account required
Unlock the full potential of your property search with a free account! Here's what you'll gain immediate access to:
- Exclusive Access to Every Listing
- Personalized Search Experience
- Favorite Properties at Your Fingertips
- Stay Ahead with Email Alerts
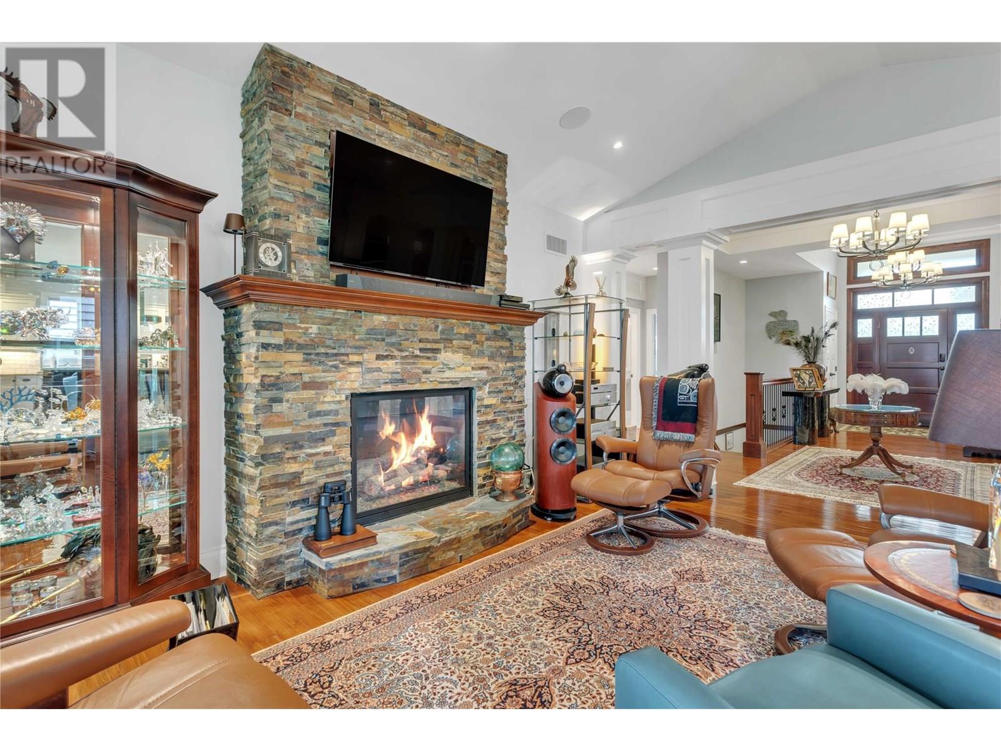
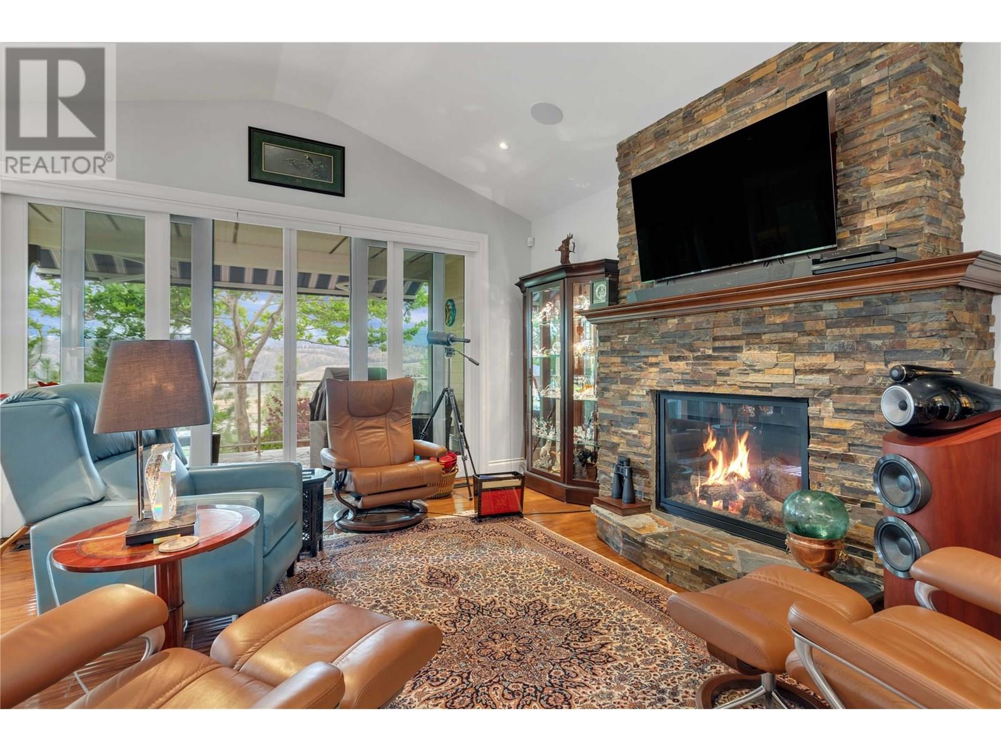
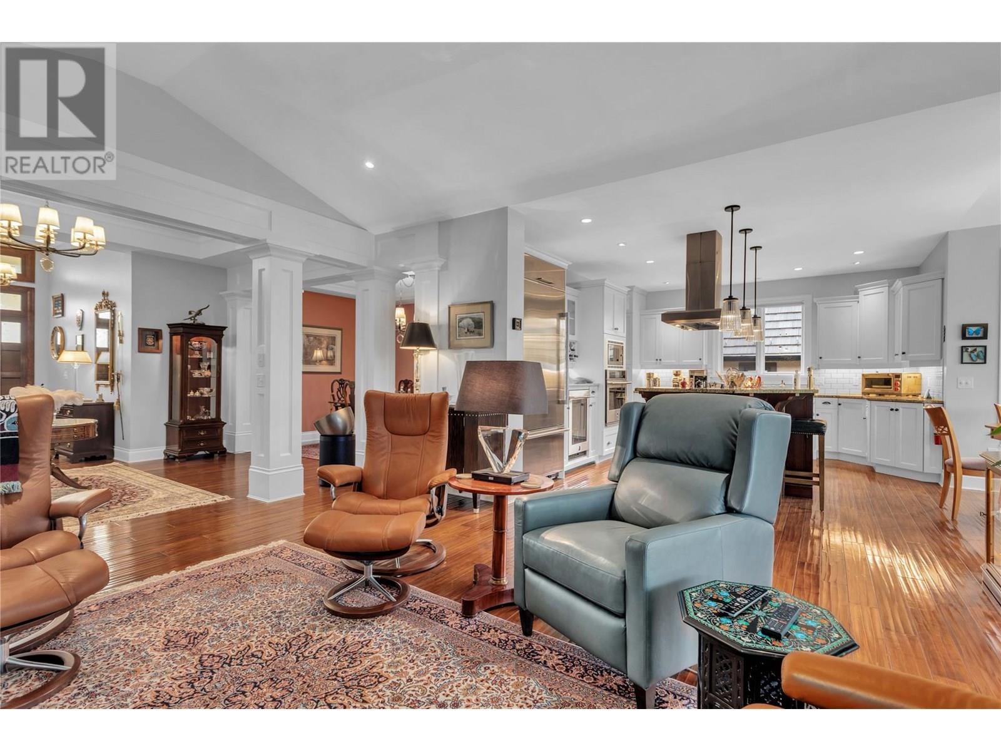
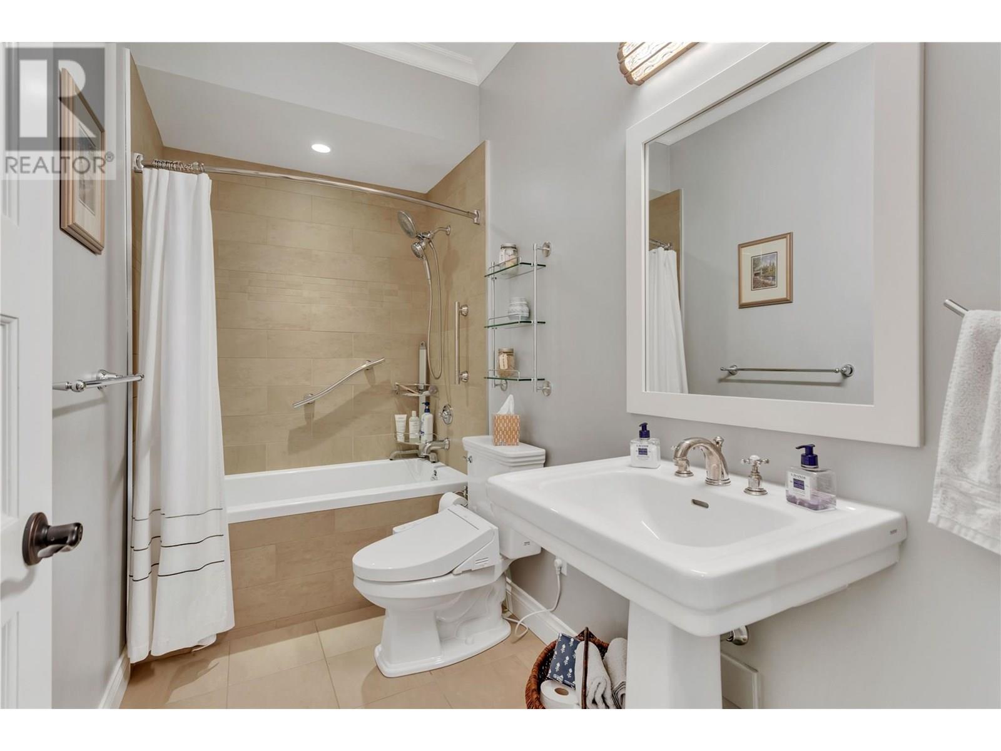
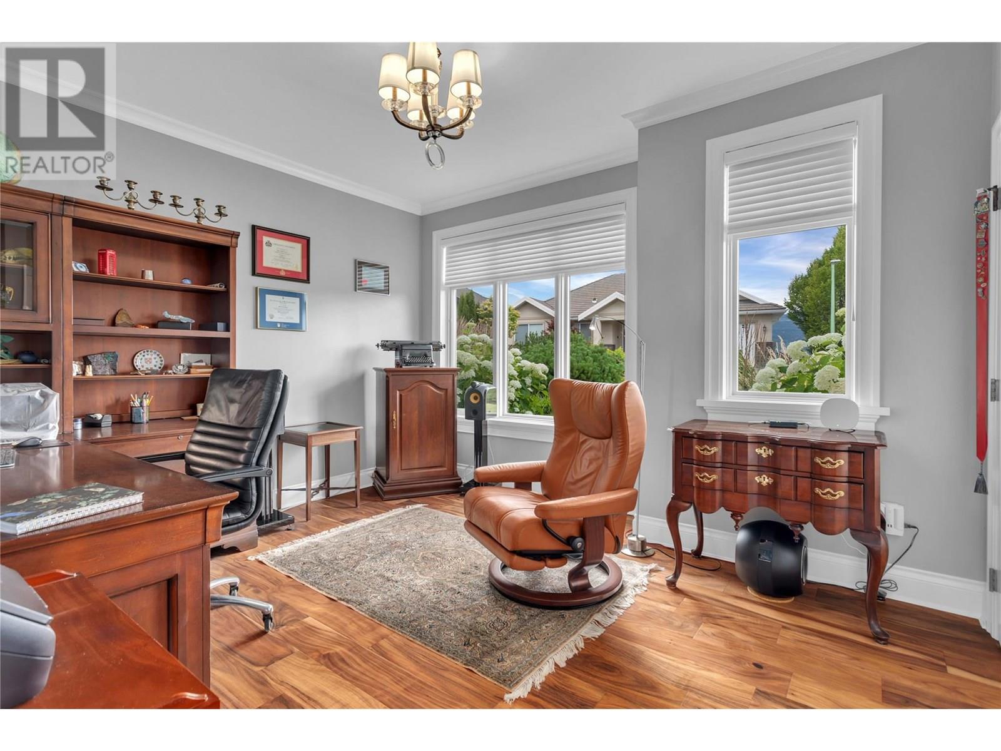
$1,475,000
1792 Capistrano Peaks Crescent
Kelowna, British Columbia, British Columbia, V1V2N1
MLS® Number: 10354371
Property description
A cut above is really the only way to describe this property! This home was a custom build to start, plus the current owners spent close to $250,000 curating it to be a masterpiece of luxurious elegance! This walkout rancher features a generous foyer, a tall coffered ceiling, and the most beautiful Schonbek light fixtures. Open concept plan, from the great room to the kitchen and casual dining area, as well as formal dining. Handscraped hardwood flooring throughout the main living area, with large windows facing the gorgeous, treed private backyard. New window coverings, new top-end Jennair appliances, with a 6-burner gas stove. Luxurious primary suite, acacia wood floors, & new sunshades, so you can see the lovely views, yet the sun's rays are deflected. Customized ensuite and spacious walk-in closet. The second generous bedroom on the main floor is currently used as an office, with a full bath next to it. Main floor laundry, with newer washer & dryer. The lower level is also magazine-worthy ~ new carpet throughout, a stellar bar & pool table/lounging area with new pool table lighting. Additionally, it features a theatre room, in which all furnishings & systems stay! Two more bedrooms in the walkout lower level, a full bath, plus a spacious storage/bonus room. Perfectly landscaped private yard has a new 8-person hot tub that stays, outdoor speakers, solar lights ~ simply an oasis! Newer furnace, AC, hwt, and solar panels, greatly reducing utility costs. Must be seen!
Building information
Type
*****
Appliances
*****
Architectural Style
*****
Basement Type
*****
Constructed Date
*****
Construction Style Attachment
*****
Cooling Type
*****
Exterior Finish
*****
Fireplace Fuel
*****
Fireplace Present
*****
Fireplace Type
*****
Fire Protection
*****
Flooring Type
*****
Half Bath Total
*****
Heating Type
*****
Roof Material
*****
Roof Style
*****
Size Interior
*****
Stories Total
*****
Utility Water
*****
Land information
Amenities
*****
Landscape Features
*****
Sewer
*****
Size Irregular
*****
Size Total
*****
Rooms
Main level
Great room
*****
Kitchen
*****
Dining room
*****
Primary Bedroom
*****
5pc Ensuite bath
*****
Other
*****
Foyer
*****
Bedroom
*****
4pc Bathroom
*****
Laundry room
*****
Basement
Recreation room
*****
Media
*****
Bedroom
*****
Other
*****
Bedroom
*****
Full bathroom
*****
Family room
*****
Courtesy of Century 21 Assurance Realty Ltd
Book a Showing for this property
Please note that filling out this form you'll be registered and your phone number without the +1 part will be used as a password.
