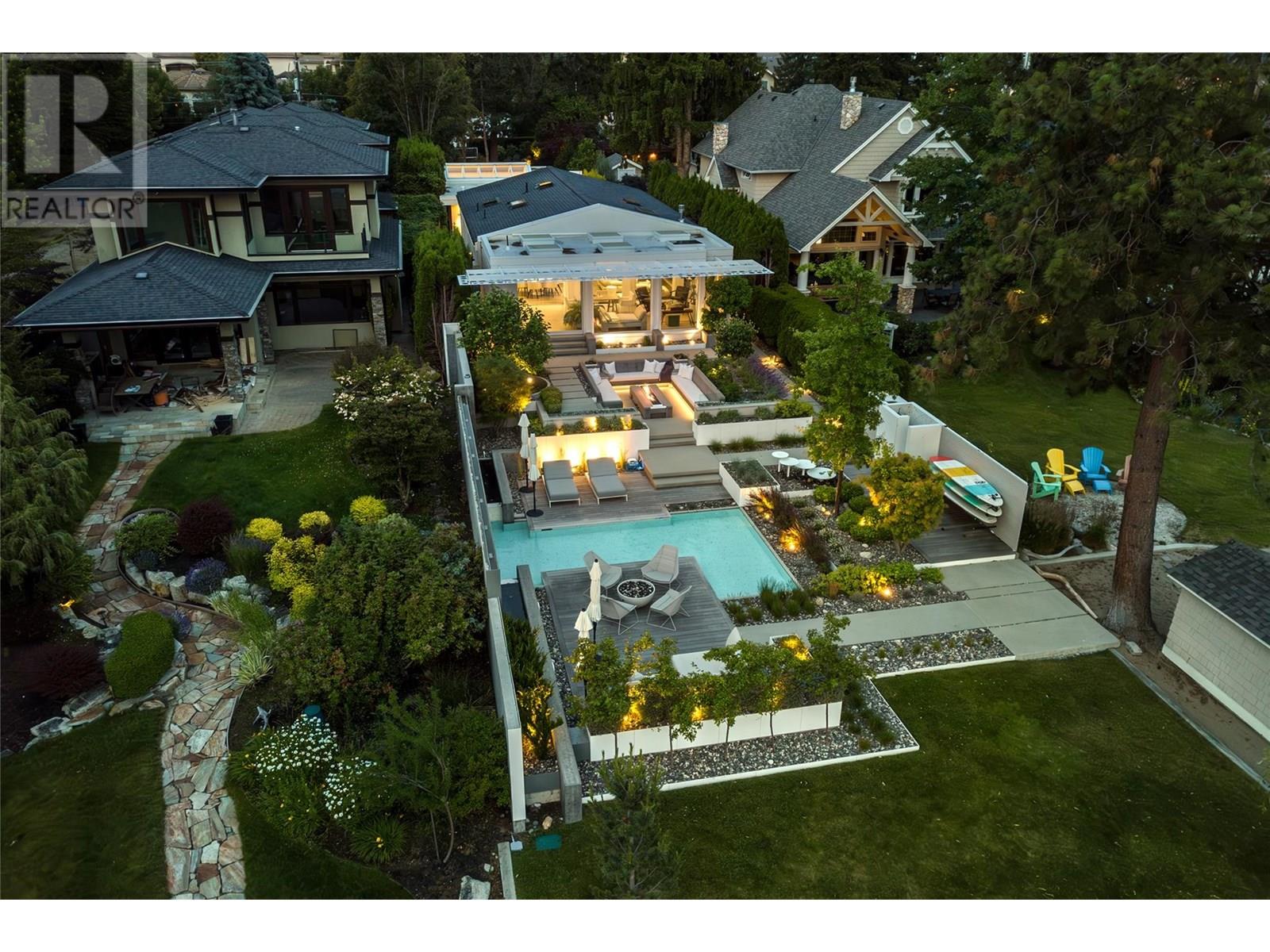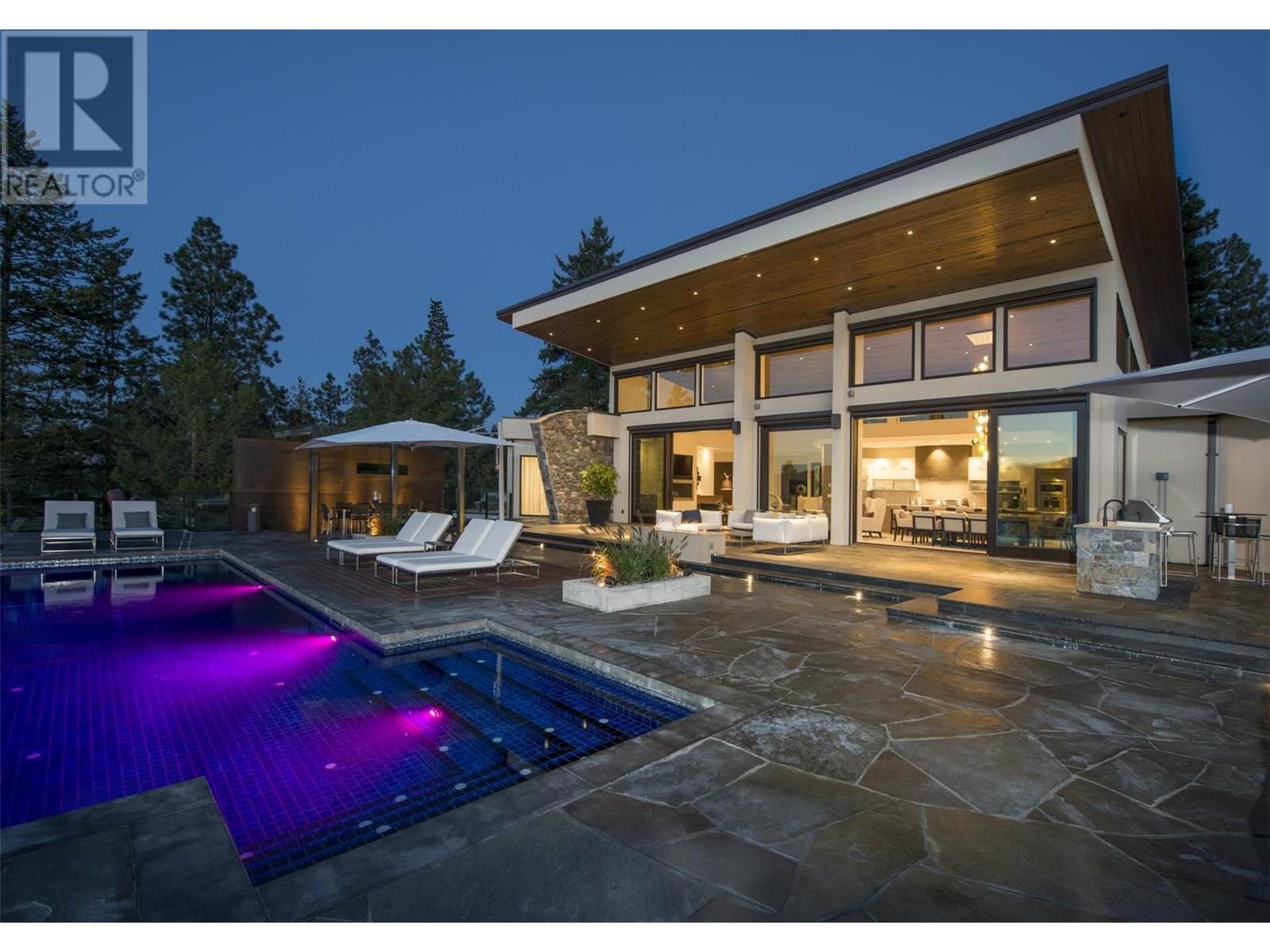Free account required
Unlock the full potential of your property search with a free account! Here's what you'll gain immediate access to:
- Exclusive Access to Every Listing
- Personalized Search Experience
- Favorite Properties at Your Fingertips
- Stay Ahead with Email Alerts
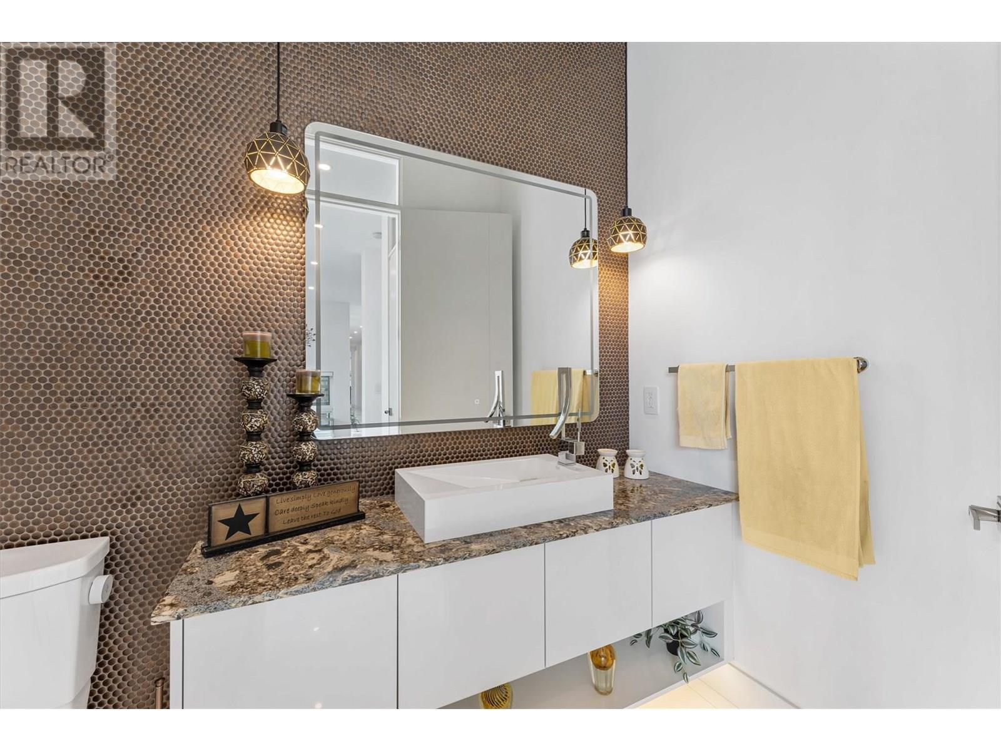
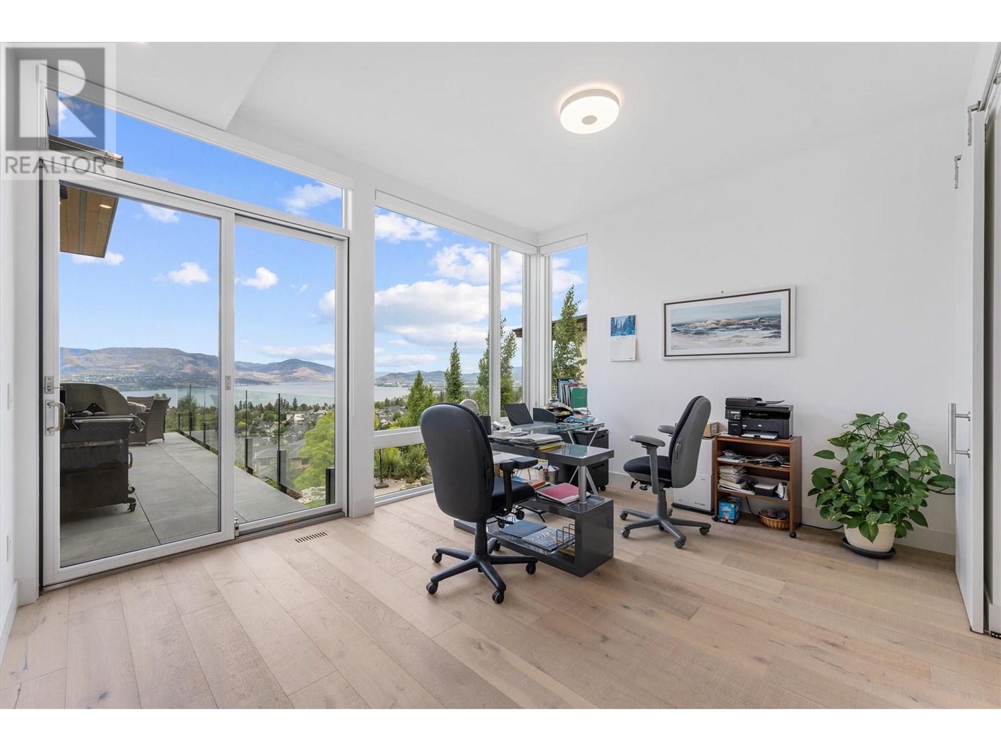
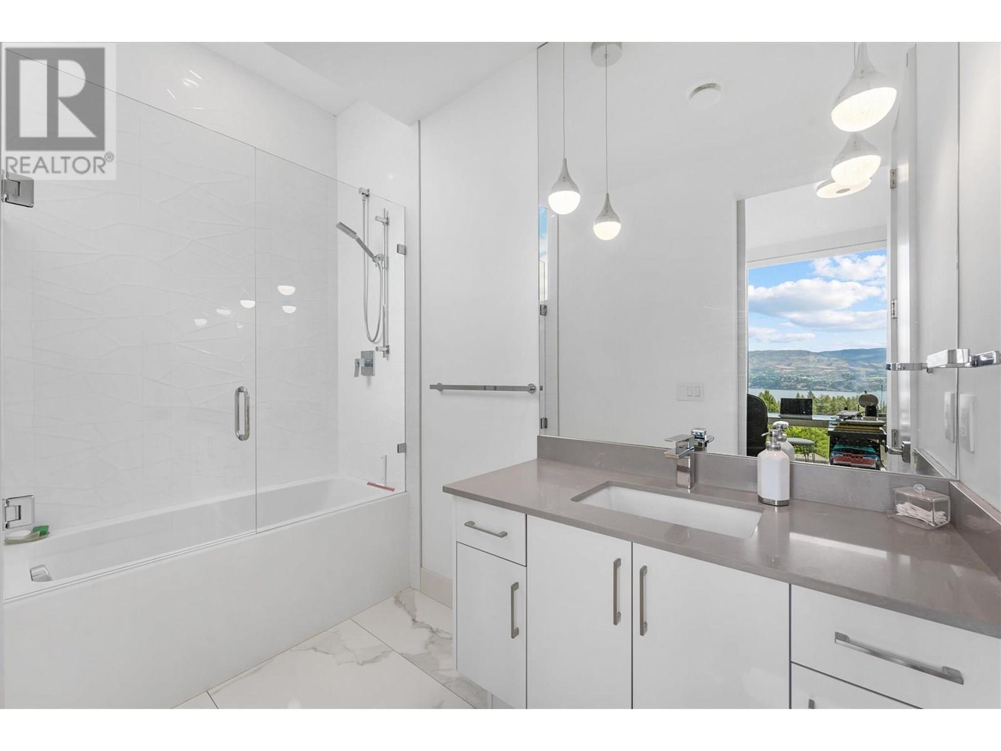
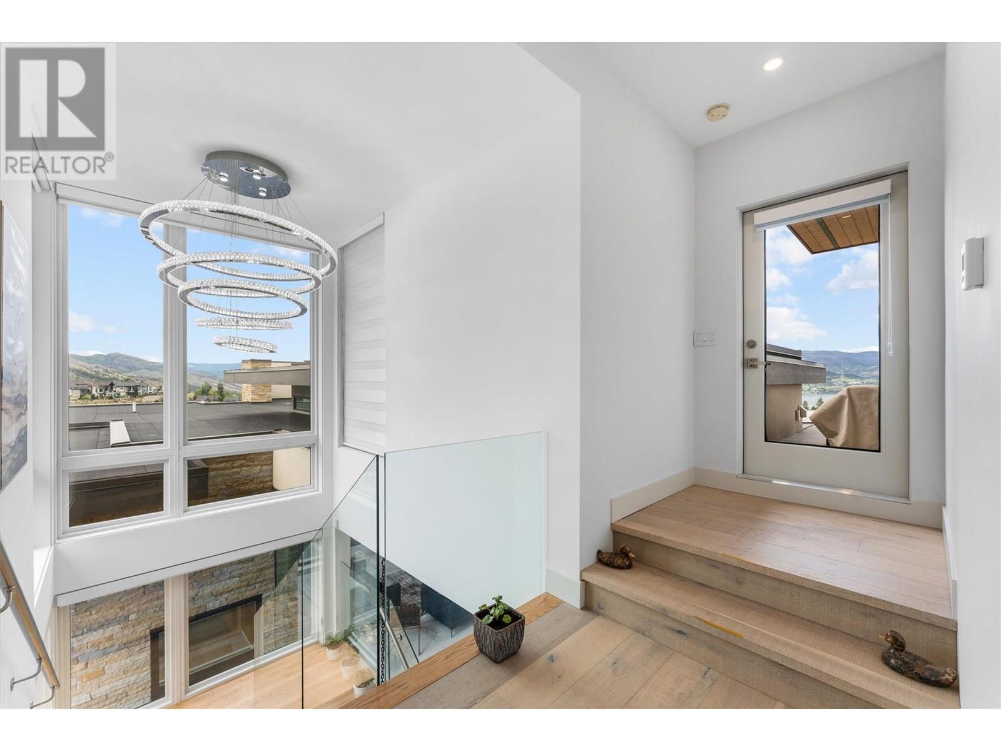
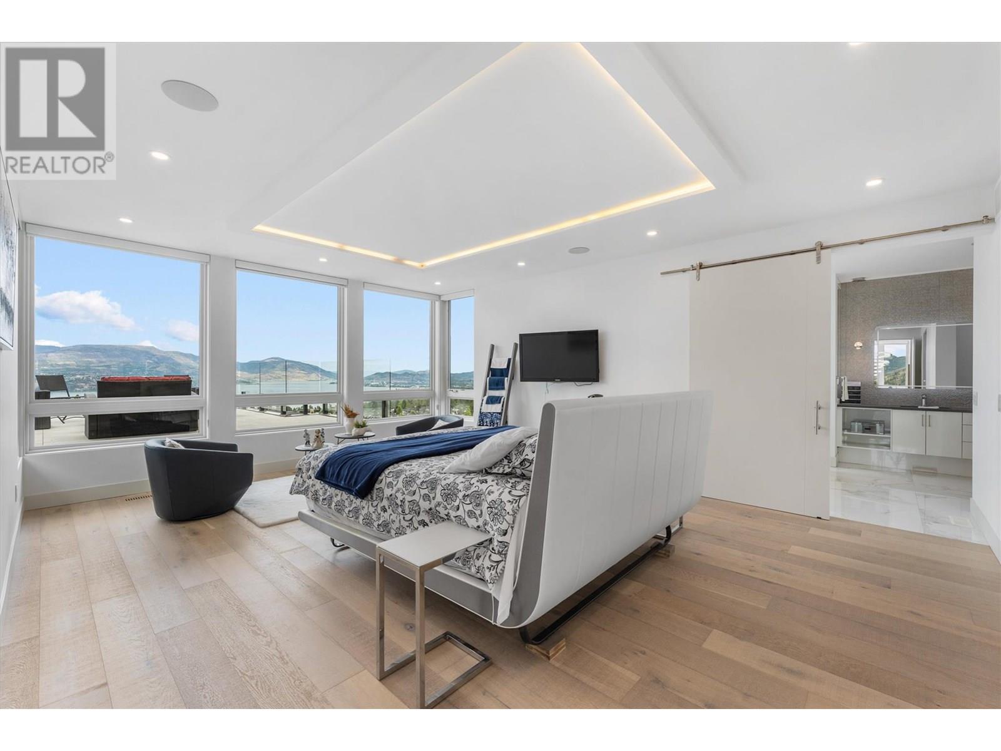
$5,750,000
449 Swan Drive
Kelowna, British Columbia, British Columbia, V1W5L9
MLS® Number: 10354439
Property description
Builders own DREAM Home! Framed by breathtaking lake, city, and valley views, this modern masterpiece - designed by Carl Scholl - pairs architectural sophistication with exceptional craftsmanship. From the self-locking solid wood door imported from Croatia to the floating staircases and Anderson window package, every detail has been curated for form and function. Spanning 6,600+ sq. ft., this 6-bed, 7-bath residence offers radiant heated floors, Italian tile, solid core doors with transom windows, and seamless indoor-outdoor flow. The chef’s kitchen features quartz counters, a Dekton waterfall island, Fulgor gas cooktop, JennAir ovens, and a full butler’s pantry with second kitchen. Expansive living and dining areas are framed by floor-to-ceiling windows, while the primary retreat boasts a spa-inspired ensuite, boutique-style walk-in closet, and rooftop deck access. Outdoors, the backyard is a private oasis designed for both relaxation and entertaining—featuring a saltwater infinity pool with powered cover, sunken hot tub, fire table and lush landscaping. The covered patio with wood inlay ceilings, built-in speakers, and a full outdoor kitchen offers the perfect setting for alfresco dining. A fully self-contained suite with private entrance, heated floors, and sweeping views adds flexibility for multigenerational living, guests, or rental income. This is elevated Okanagan living thoughtfully designed, beautifully finished, and truly unforgettable.
Building information
Type
*****
Appliances
*****
Basement Type
*****
Constructed Date
*****
Construction Style Attachment
*****
Cooling Type
*****
Exterior Finish
*****
Fireplace Fuel
*****
Fireplace Present
*****
Fireplace Type
*****
Flooring Type
*****
Half Bath Total
*****
Heating Fuel
*****
Heating Type
*****
Roof Material
*****
Roof Style
*****
Size Interior
*****
Stories Total
*****
Utility Water
*****
Land information
Access Type
*****
Amenities
*****
Fence Type
*****
Landscape Features
*****
Sewer
*****
Size Irregular
*****
Size Total
*****
Rooms
Additional Accommodation
Bedroom
*****
Dining room
*****
Kitchen
*****
Main level
2pc Bathroom
*****
4pc Ensuite bath
*****
5pc Ensuite bath
*****
Bedroom
*****
Bedroom
*****
Dining room
*****
Foyer
*****
Other
*****
Kitchen
*****
Laundry room
*****
Living room
*****
Pantry
*****
Other
*****
Other
*****
Lower level
3pc Bathroom
*****
4pc Bathroom
*****
Other
*****
Bedroom
*****
Bedroom
*****
Other
*****
Gym
*****
Pantry
*****
Recreation room
*****
Storage
*****
Utility room
*****
Other
*****
Second level
5pc Ensuite bath
*****
Primary Bedroom
*****
Other
*****
Additional Accommodation
Bedroom
*****
Dining room
*****
Kitchen
*****
Main level
2pc Bathroom
*****
4pc Ensuite bath
*****
5pc Ensuite bath
*****
Bedroom
*****
Bedroom
*****
Dining room
*****
Foyer
*****
Other
*****
Kitchen
*****
Laundry room
*****
Living room
*****
Pantry
*****
Other
*****
Other
*****
Lower level
3pc Bathroom
*****
Courtesy of Unison Jane Hoffman Realty
Book a Showing for this property
Please note that filling out this form you'll be registered and your phone number without the +1 part will be used as a password.
