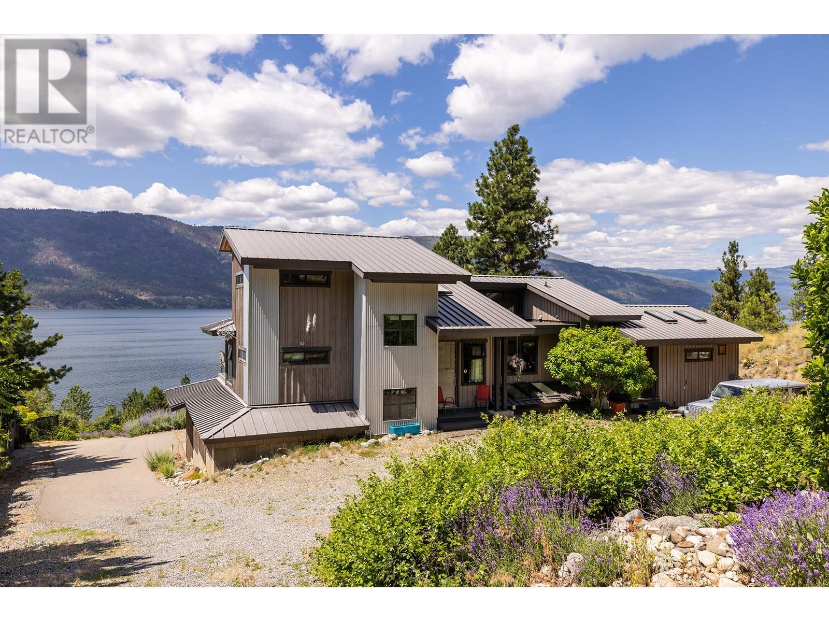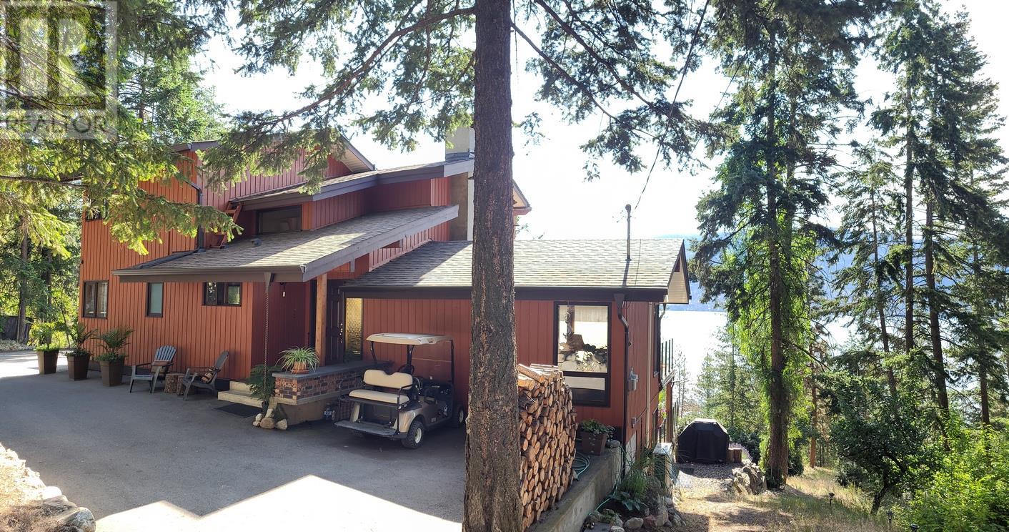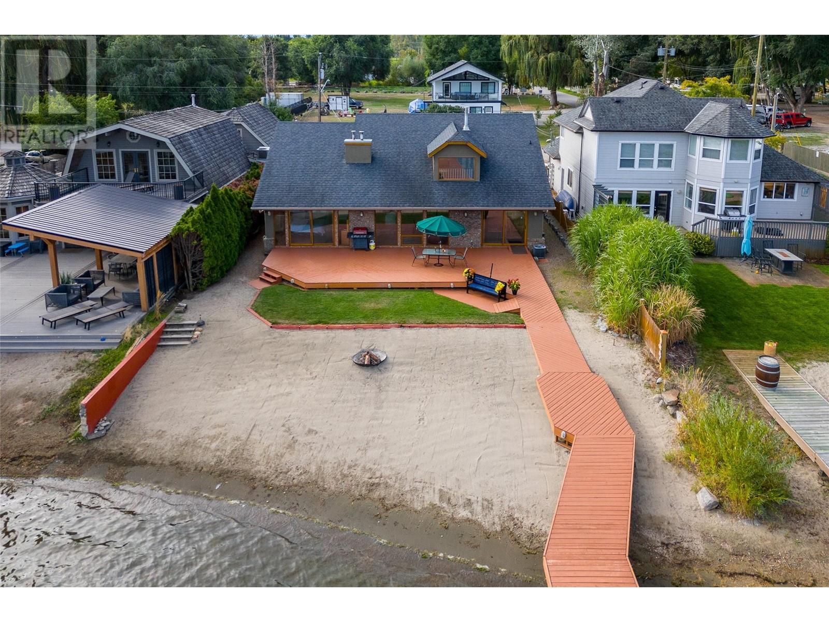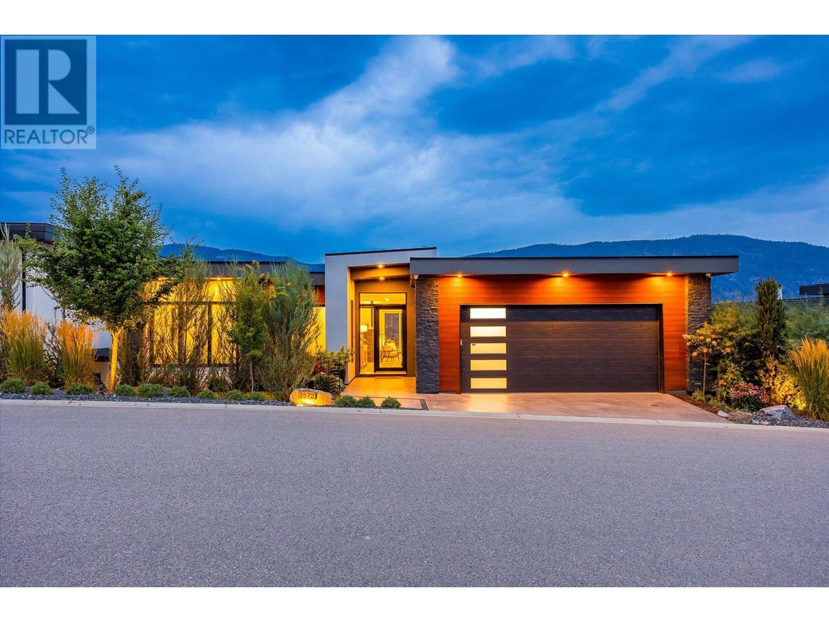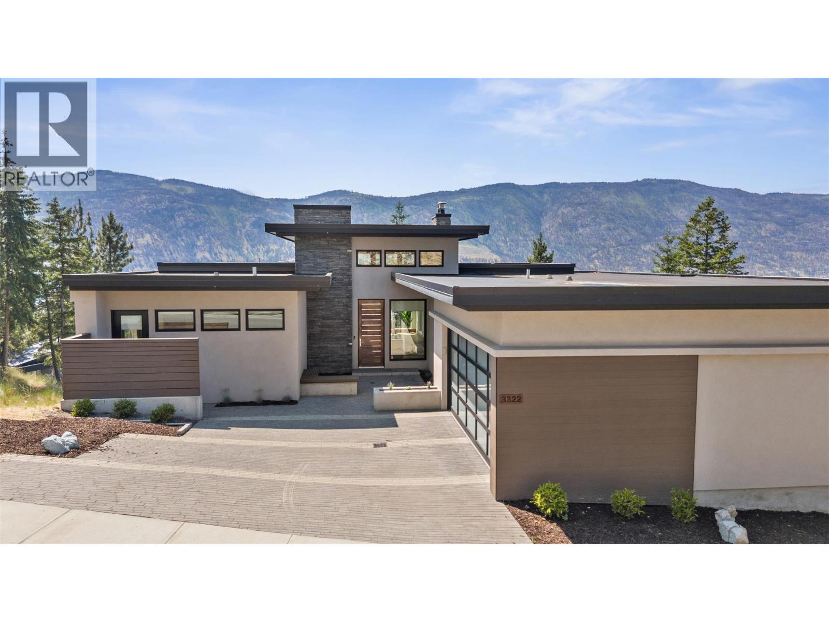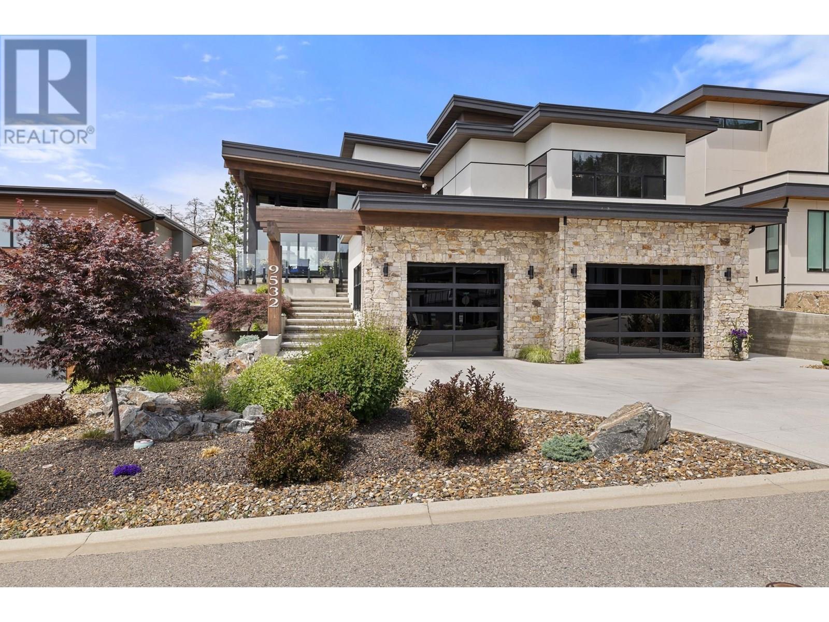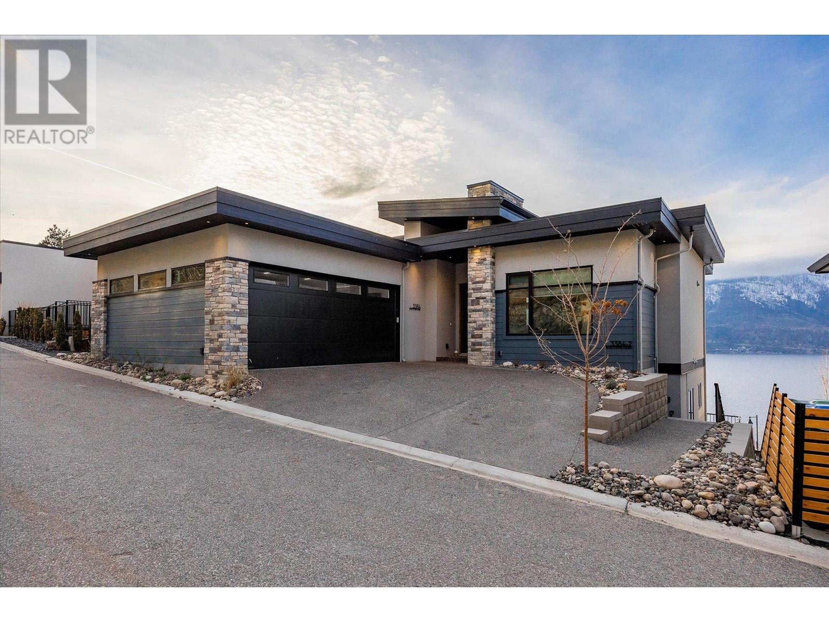Free account required
Unlock the full potential of your property search with a free account! Here's what you'll gain immediate access to:
- Exclusive Access to Every Listing
- Personalized Search Experience
- Favorite Properties at Your Fingertips
- Stay Ahead with Email Alerts
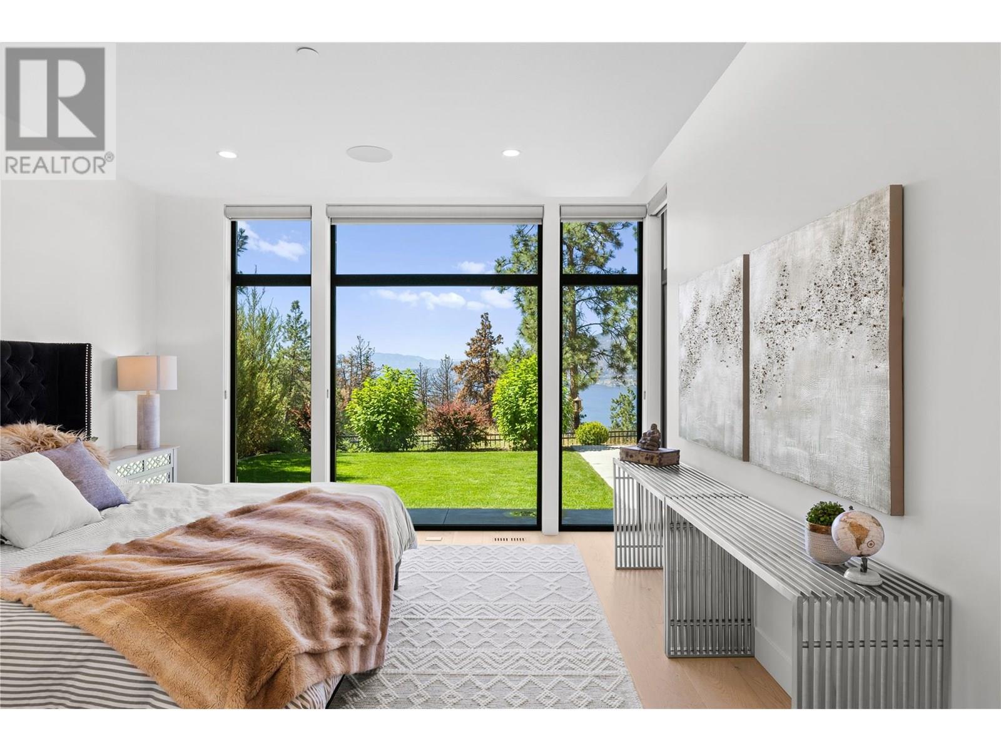
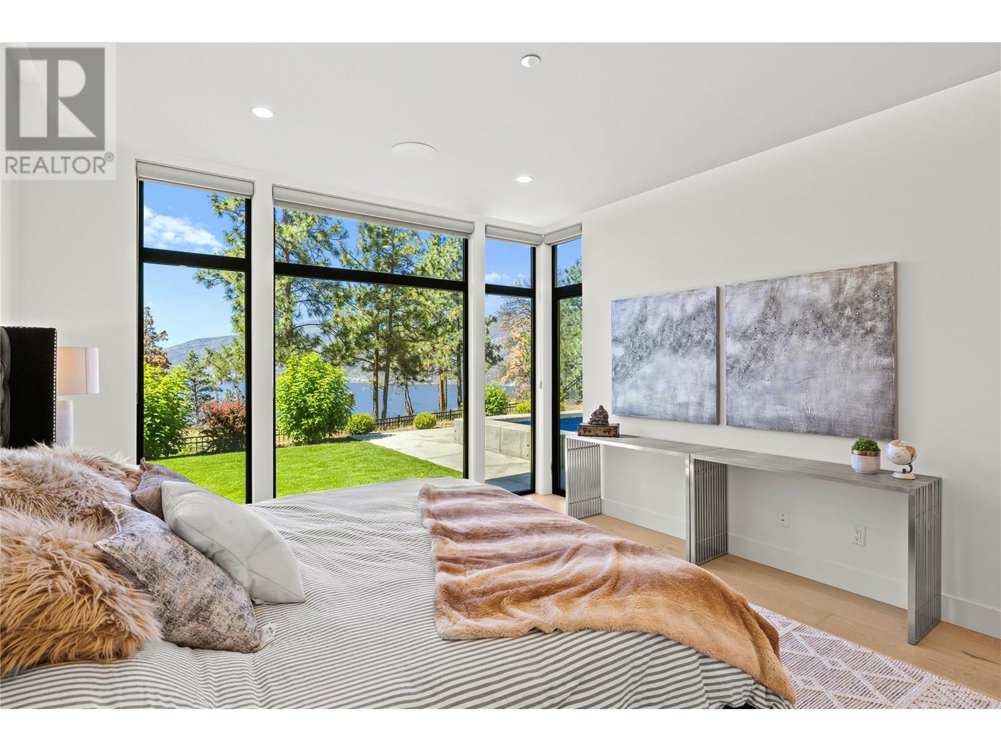
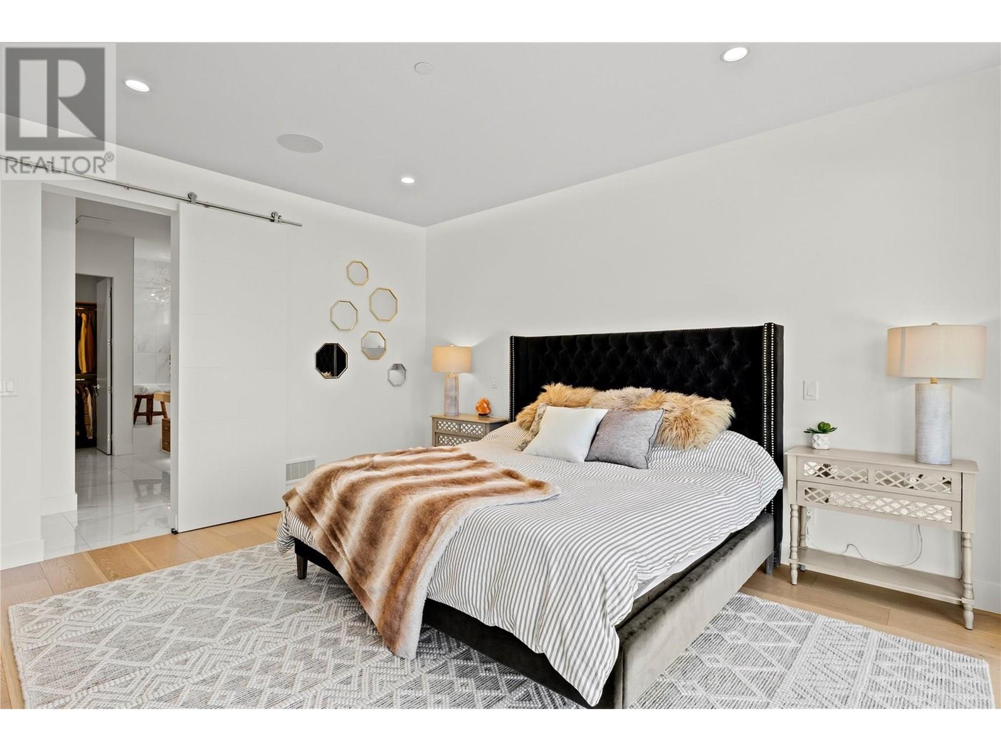
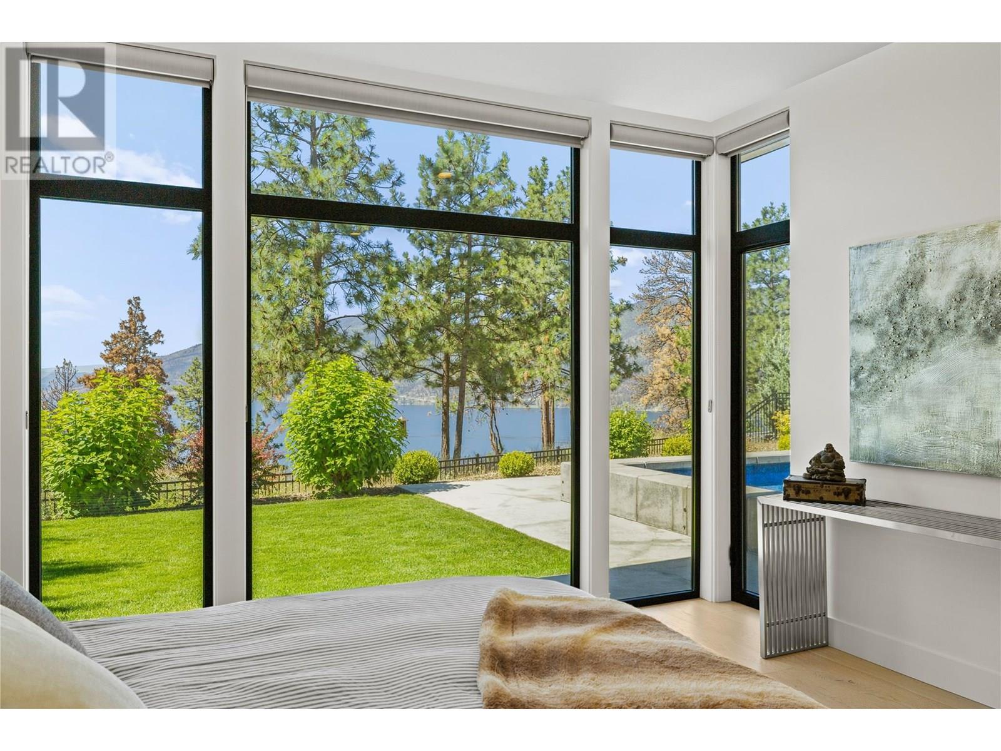
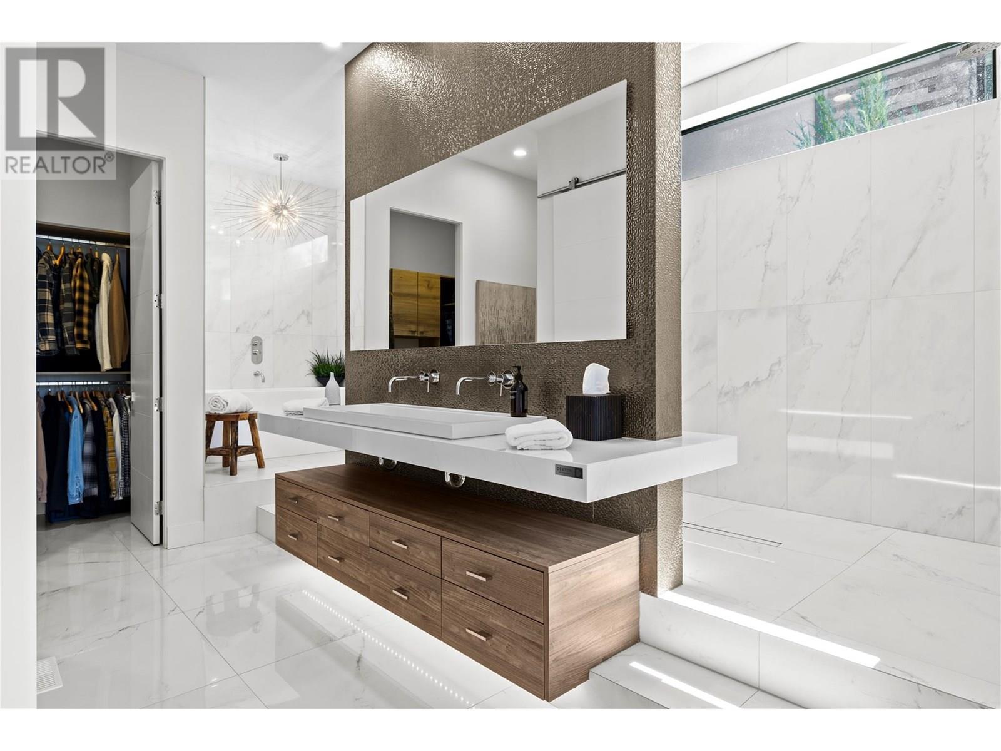
$2,296,000
9696 Benchland Drive
Lake Country, British Columbia, British Columbia, V4V0A5
MLS® Number: 10354467
Property description
This award-winning, 4-bed, 3-bath custom-built home offers nearly 3,000 sqft of upscale living with panoramic Okanagan Lake views and luxury features throughout. Designed to impress, the open-concept main floor features soaring ceilings, hardwood floors, exposed steel beams, Zebra blinds, and a stunning gas fireplace. The chef’s kitchen boasts Bosch appliances, oversized panel fridge, wall ovens, two-tone cabinetry, butler’s pantry, and sleek linear windows for added light. The luxurious primary suite offers lake views, heated ensuite floors, soaker tub, walk-through rain shower, and built-ins by Urban Closets. The upper level includes 2 bedrooms, full bath, family room, and a spacious balcony with beautiful lake views. Step outside to your private oasis with a fully automated heated pool, built-in outdoor kitchen, outdoor shower, and manicured green space with Rainbird irrigation. Nano doors off the living and dining area make for seamless indoor/outdoor living space. Additional features include on-demand hot water, Whirlpool washer/dryer, and oversized garage. Minutes to the airport, wineries, and Lakestone’s private amenities - This home is located in close proximity to the Benchland Amenity Centre in the prestigious Lakestone community. This is Okanagan luxury living at its finest!
Building information
Type
*****
Appliances
*****
Architectural Style
*****
Basement Type
*****
Constructed Date
*****
Construction Style Attachment
*****
Cooling Type
*****
Exterior Finish
*****
Fireplace Fuel
*****
Fireplace Present
*****
Fireplace Type
*****
Flooring Type
*****
Half Bath Total
*****
Heating Type
*****
Roof Material
*****
Roof Style
*****
Size Interior
*****
Stories Total
*****
Utility Water
*****
Land information
Access Type
*****
Amenities
*****
Fence Type
*****
Landscape Features
*****
Sewer
*****
Size Irregular
*****
Size Total
*****
Rooms
Main level
Kitchen
*****
Living room
*****
Dining room
*****
Foyer
*****
Laundry room
*****
Primary Bedroom
*****
5pc Ensuite bath
*****
Other
*****
Other
*****
Mud room
*****
Pantry
*****
Bedroom
*****
3pc Bathroom
*****
Second level
Recreation room
*****
Bedroom
*****
Bedroom
*****
5pc Bathroom
*****
Courtesy of RE/MAX Kelowna
Book a Showing for this property
Please note that filling out this form you'll be registered and your phone number without the +1 part will be used as a password.

