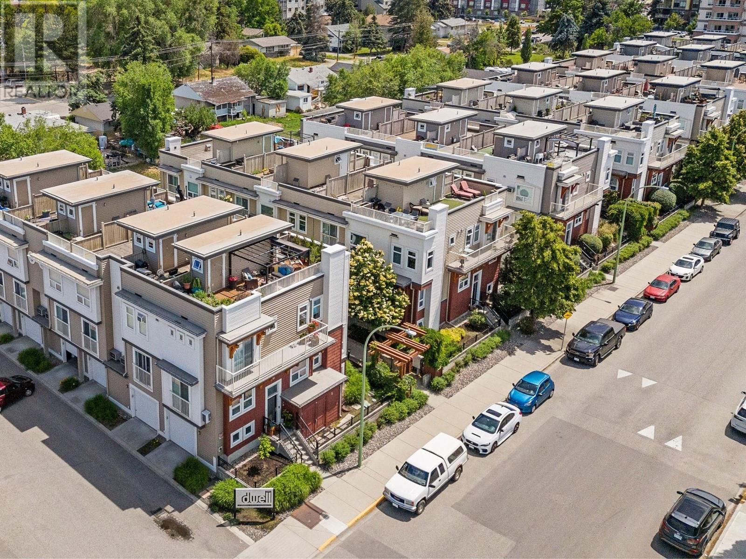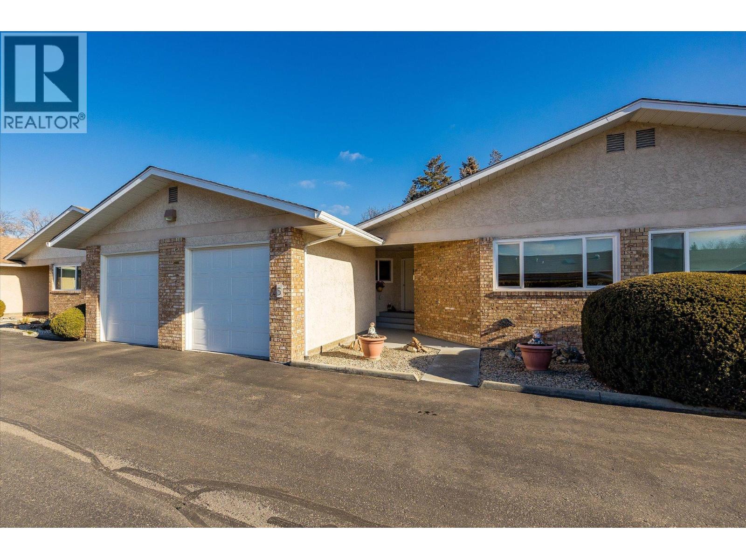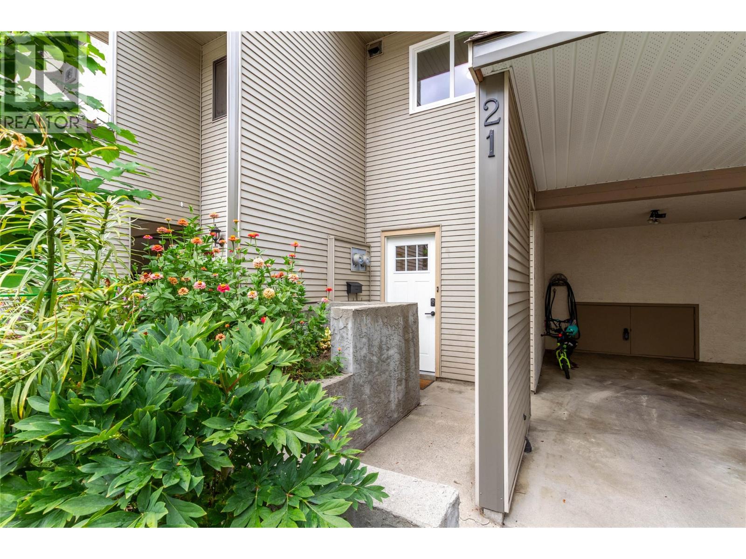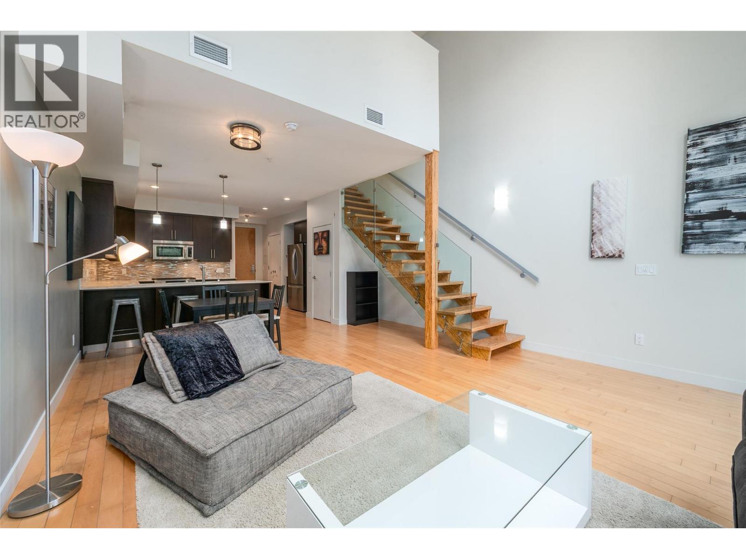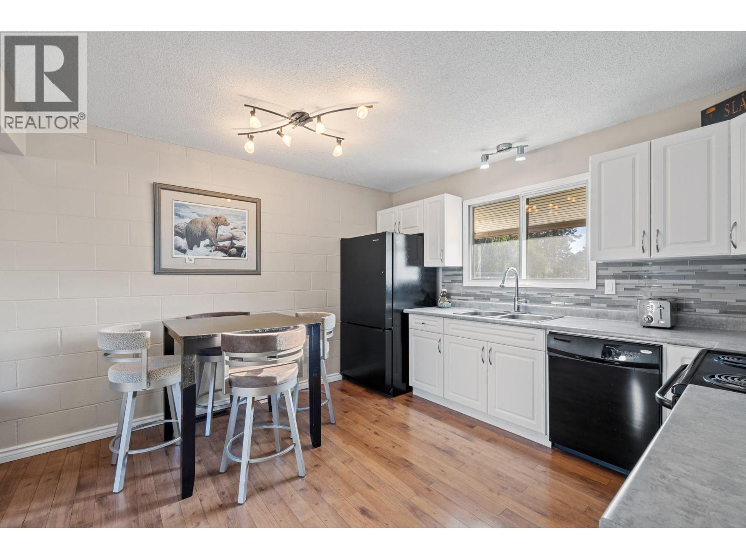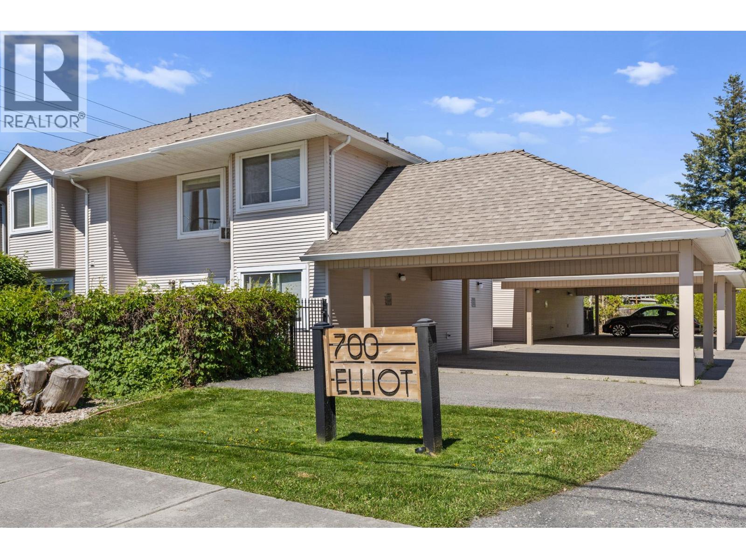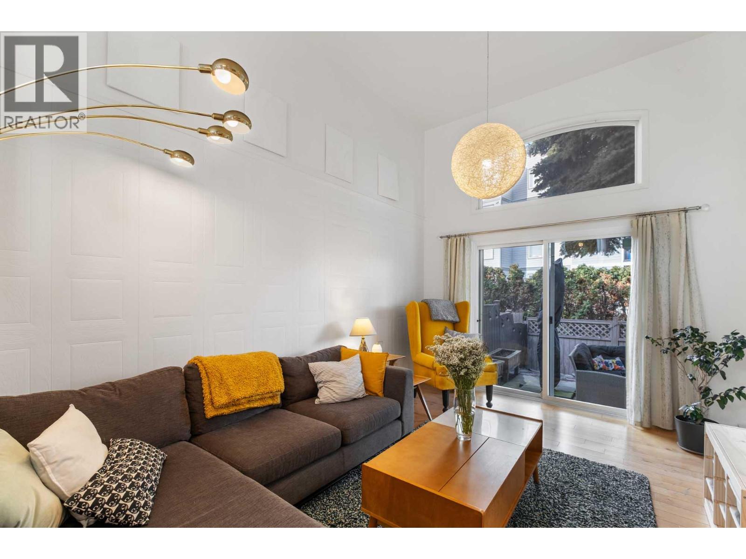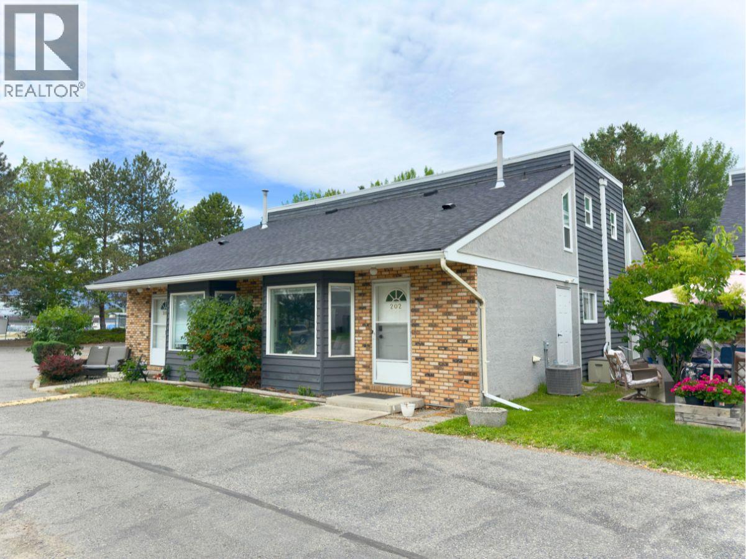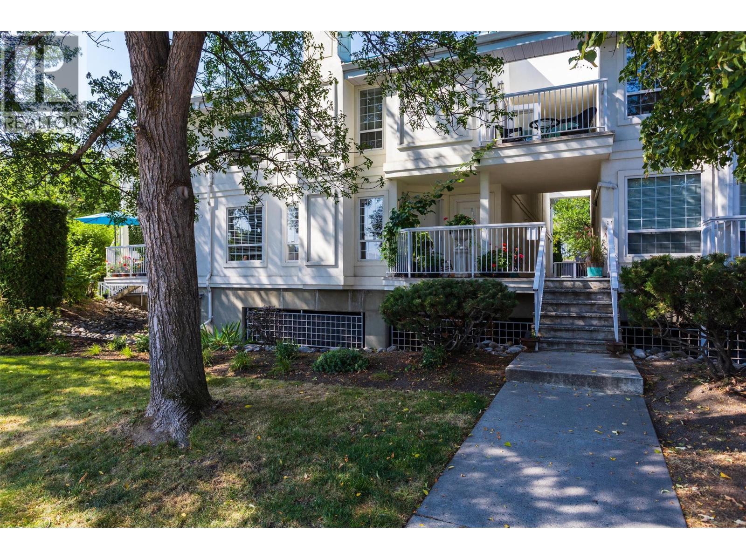Free account required
Unlock the full potential of your property search with a free account! Here's what you'll gain immediate access to:
- Exclusive Access to Every Listing
- Personalized Search Experience
- Favorite Properties at Your Fingertips
- Stay Ahead with Email Alerts



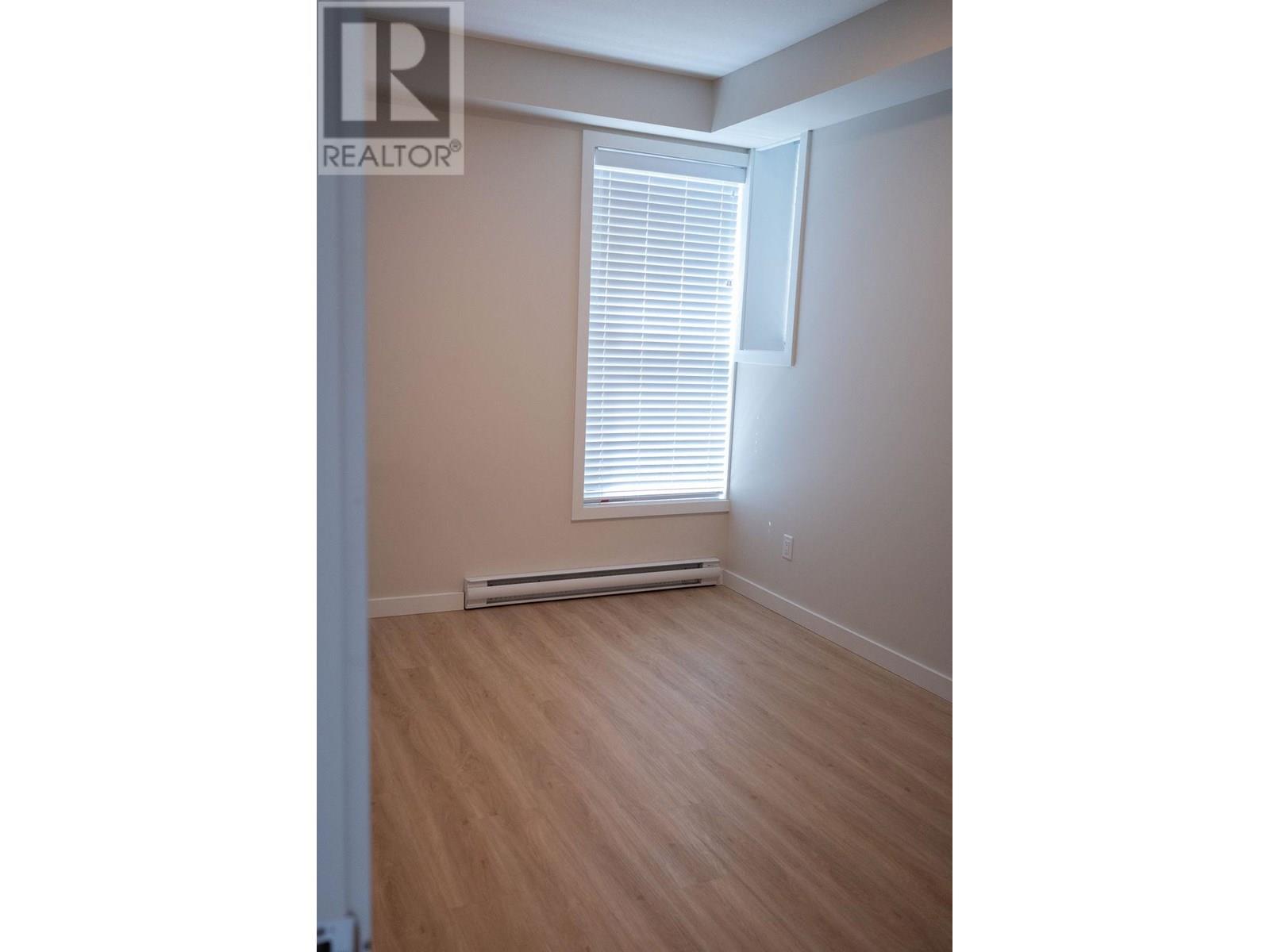
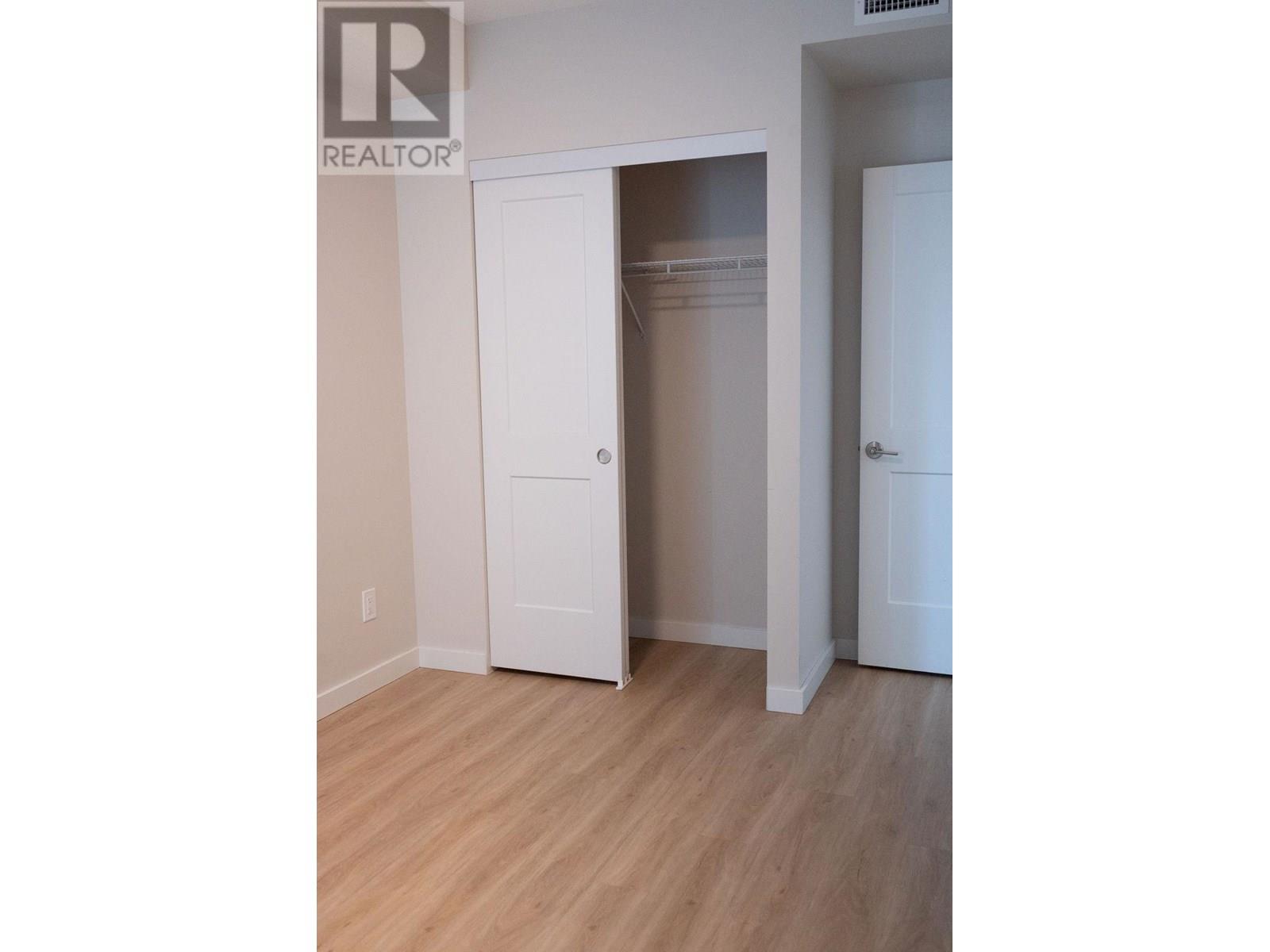
$488,000
685 Boynton Place Unit# 84
Kelowna, British Columbia, British Columbia, V1V2Z4
MLS® Number: 10354882
Property description
Welcome to the highly sought-after Promontory development. This is 2 2-bedroom, 2 bathroom ground floor townhome. Designed for comfort and style, this bright and airy home features an efficient layout with high ceilings, easy-care flooring, and plenty of natural light. The modern kitchen includes quartz countertops, a large island, and luxury stainless steel appliances, with a stacked washer and dryer adding everyday convenience. Enjoy eco-friendly living with solar-powered heating and cooling, green energy features, and data center upgrades. Just steps from Knox Mountain Park, Kathleen Lake, and Glenmore Ridge Trails, and only minutes from Downtown Kelowna, Okanagan Lake, restaurants, wineries, UBCO, and the airport. This unbeatable location offers both nature and urban amenities at your fingertips. Pet and rental friendly (2 dogs, 2 cats, or 1 of each allowed). Ideal for first-time buyers or investors. Immediate possession available—don’t miss out!
Building information
Type
*****
Appliances
*****
Constructed Date
*****
Construction Style Attachment
*****
Cooling Type
*****
Exterior Finish
*****
Half Bath Total
*****
Heating Fuel
*****
Heating Type
*****
Roof Material
*****
Roof Style
*****
Size Interior
*****
Stories Total
*****
Utility Water
*****
Land information
Access Type
*****
Amenities
*****
Landscape Features
*****
Sewer
*****
Size Total
*****
Rooms
Main level
Kitchen
*****
Living room
*****
Bedroom
*****
3pc Bathroom
*****
Primary Bedroom
*****
Laundry room
*****
3pc Bathroom
*****
Courtesy of RE/MAX City Realty
Book a Showing for this property
Please note that filling out this form you'll be registered and your phone number without the +1 part will be used as a password.
