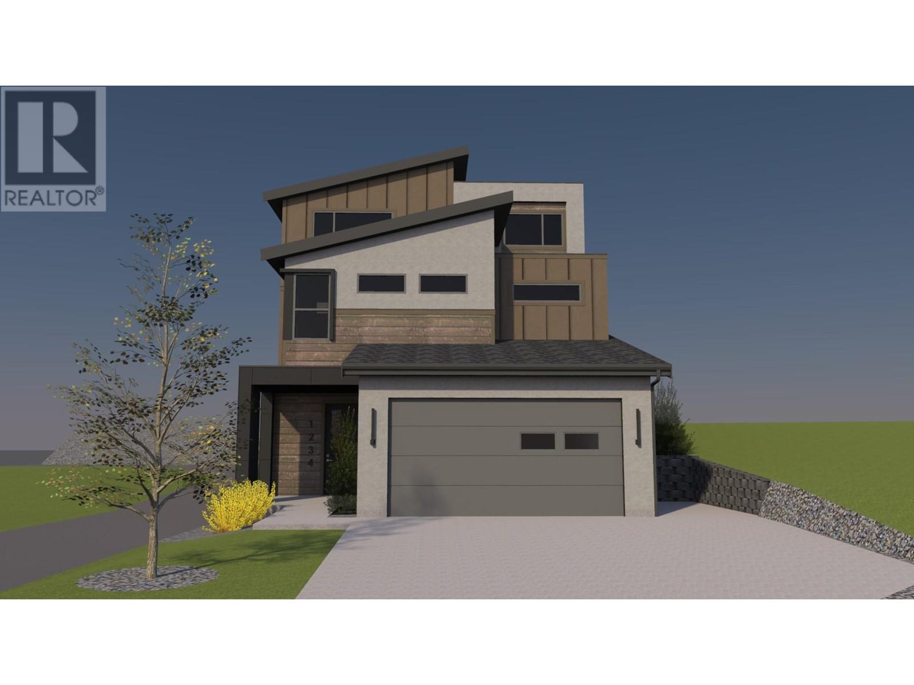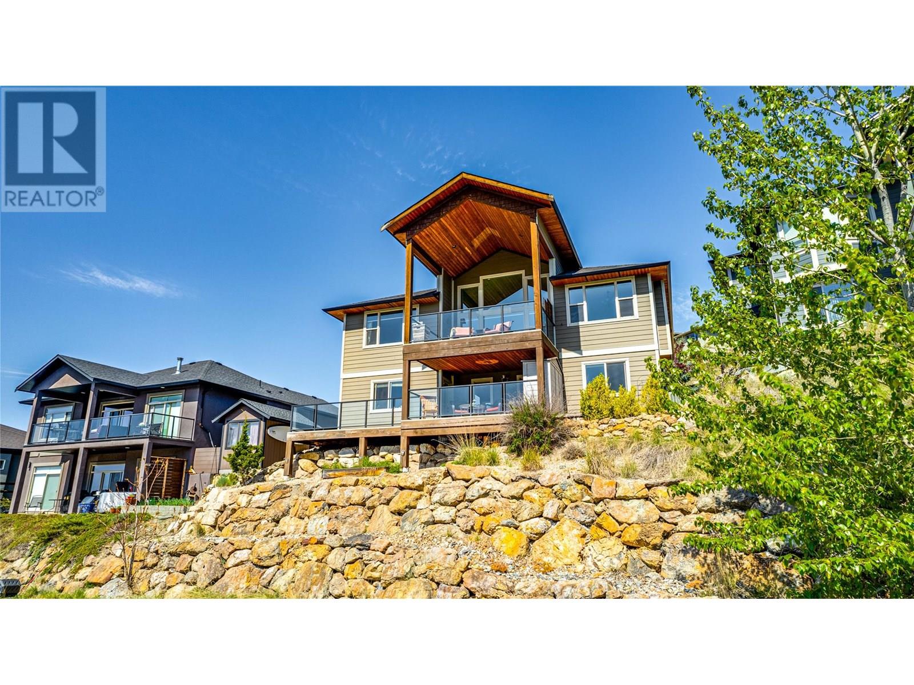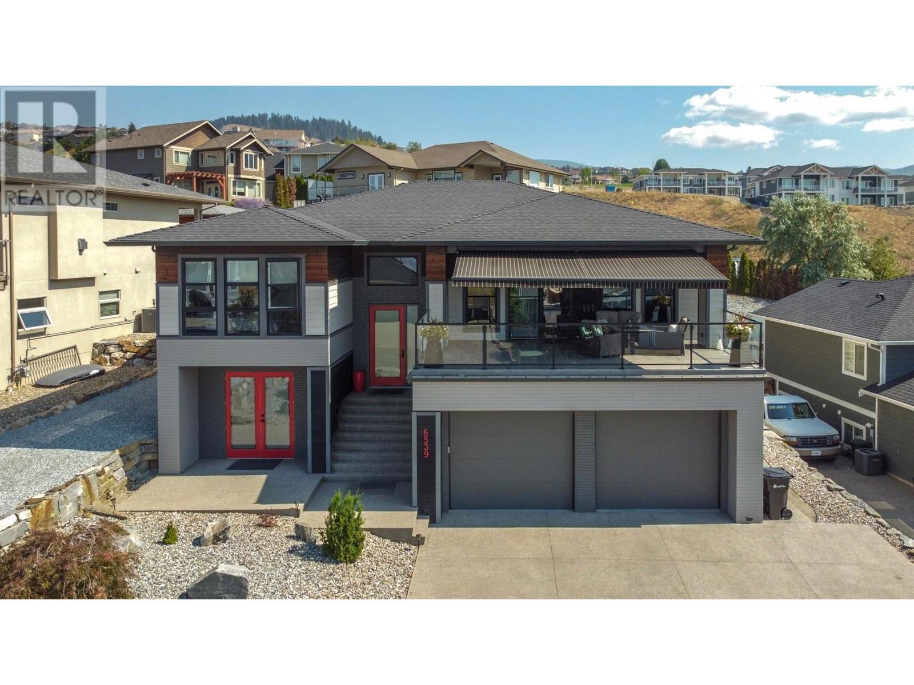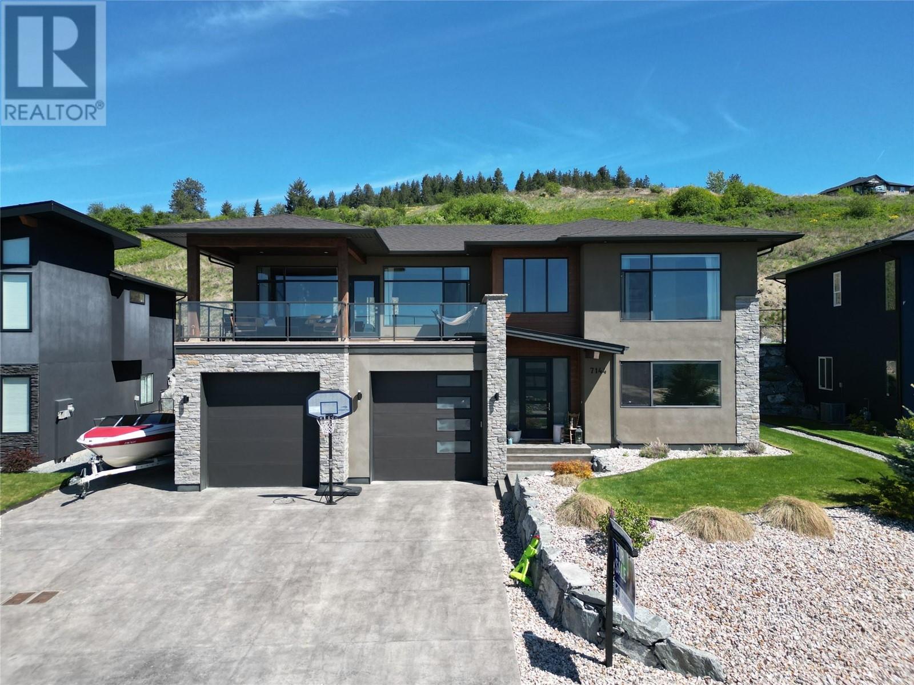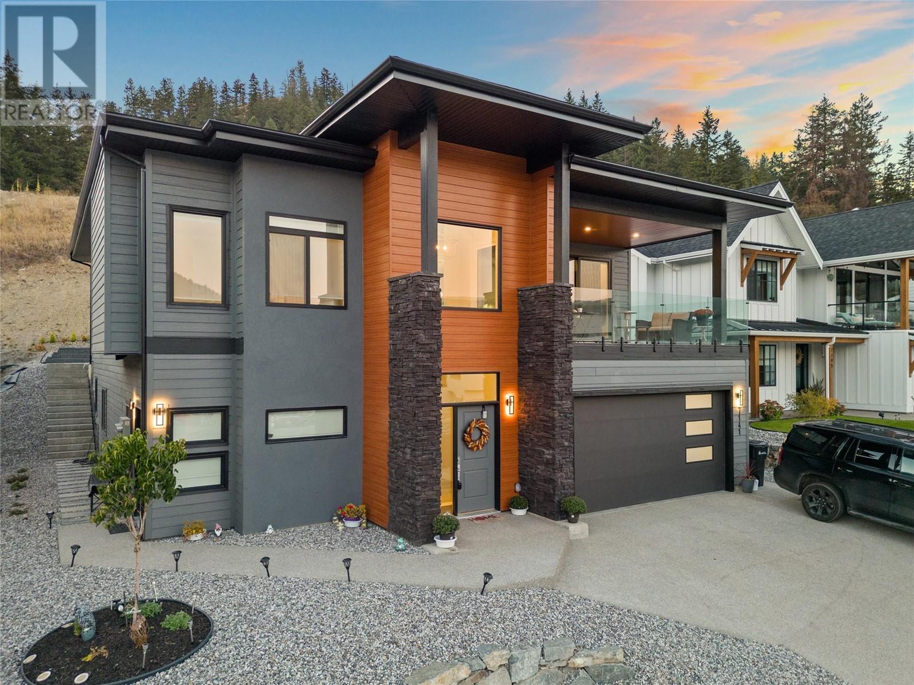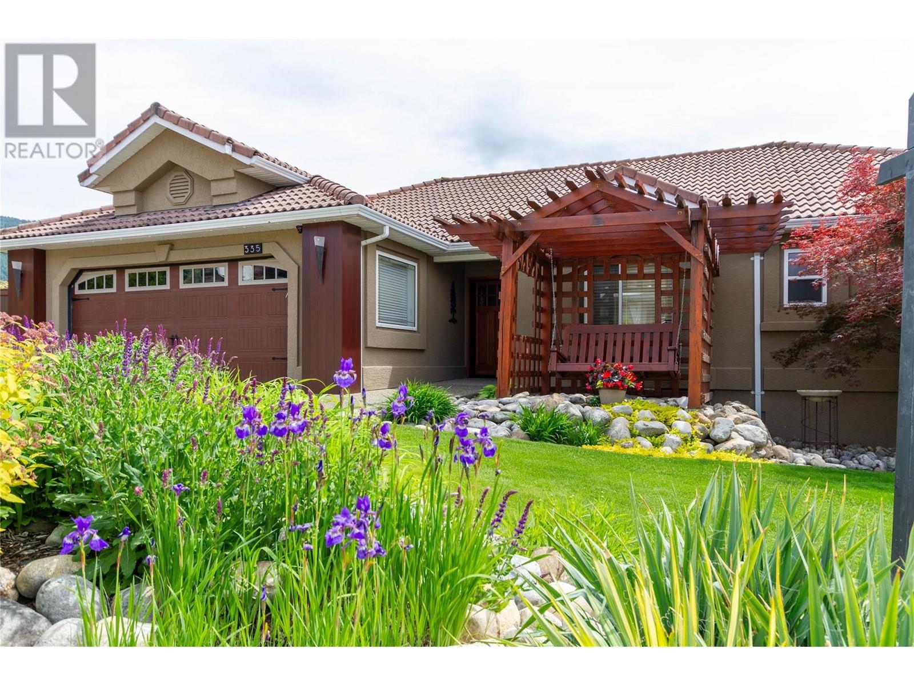Free account required
Unlock the full potential of your property search with a free account! Here's what you'll gain immediate access to:
- Exclusive Access to Every Listing
- Personalized Search Experience
- Favorite Properties at Your Fingertips
- Stay Ahead with Email Alerts
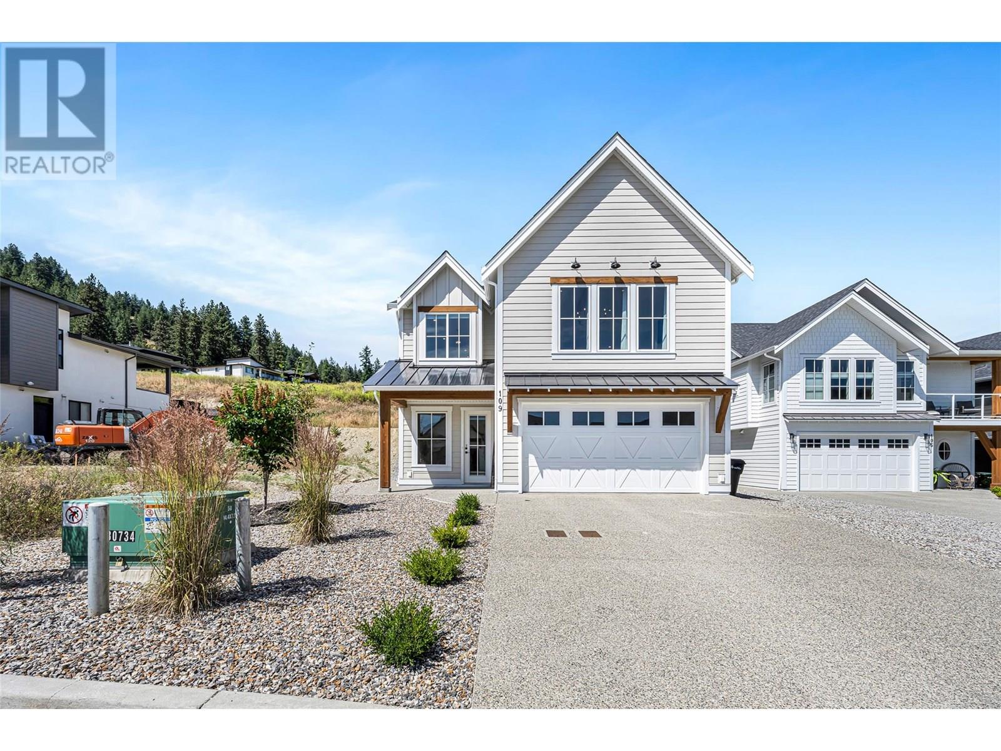
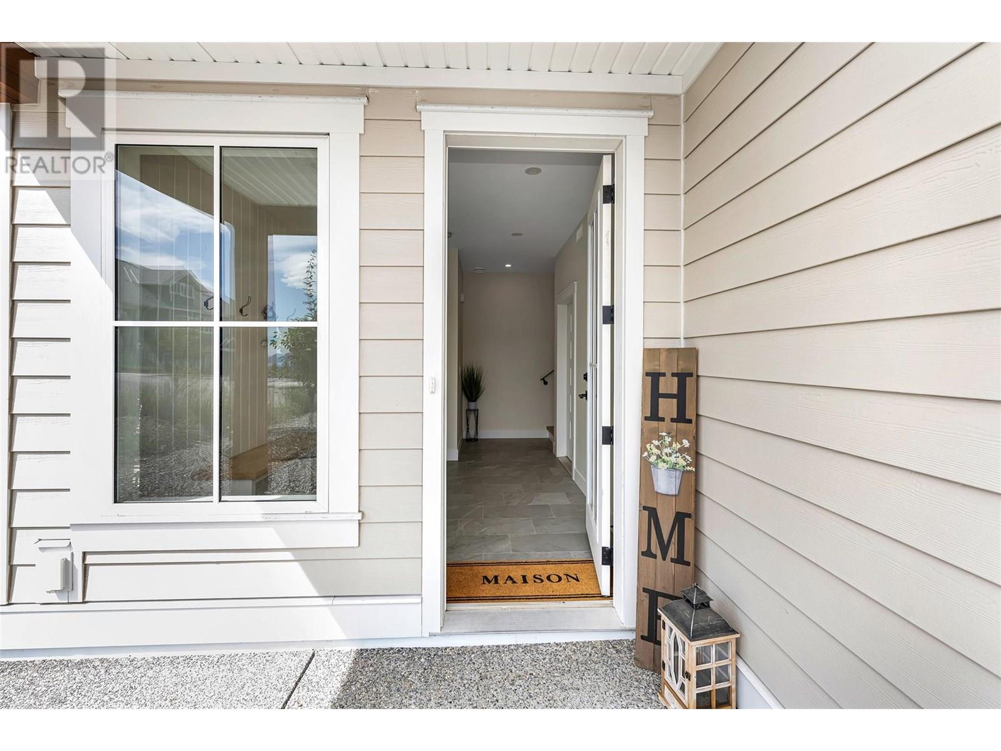
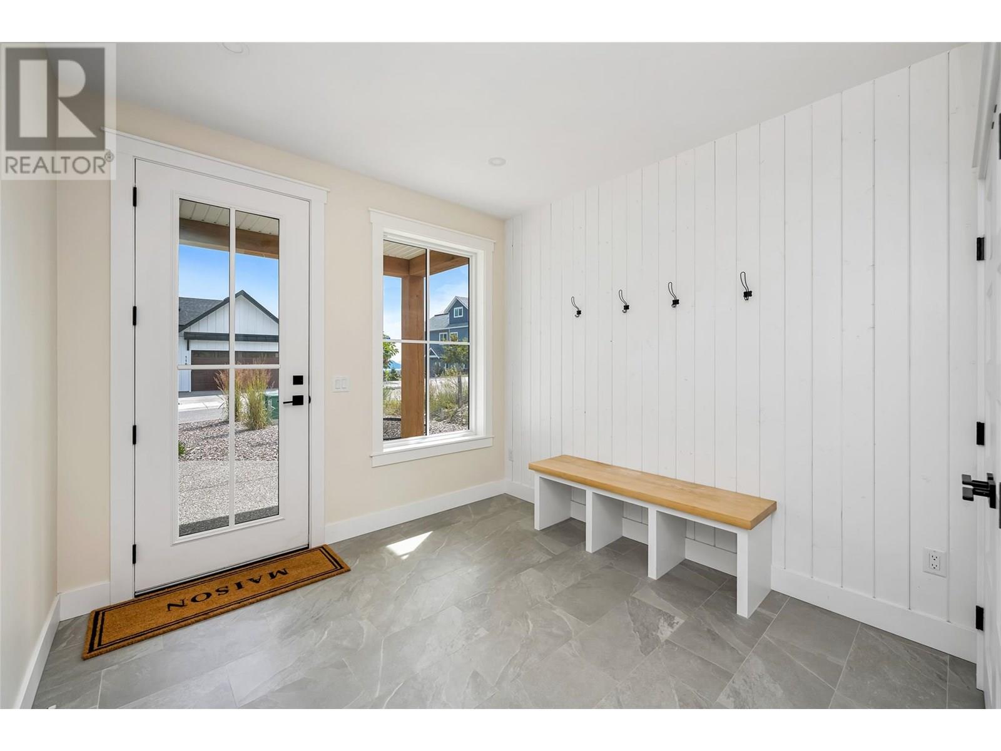
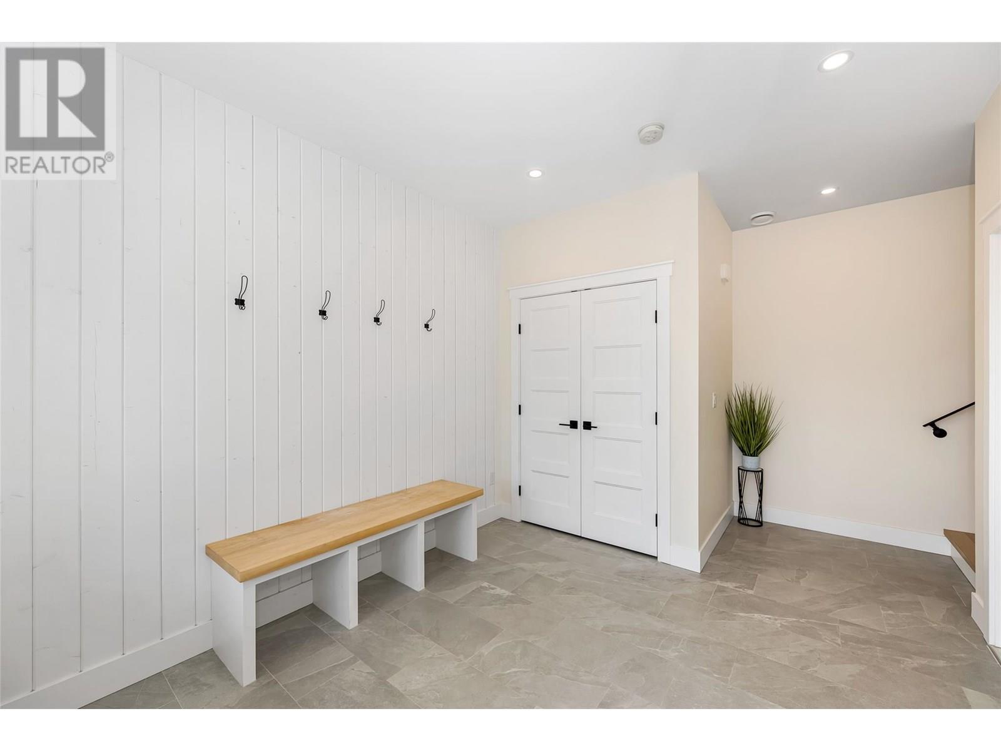
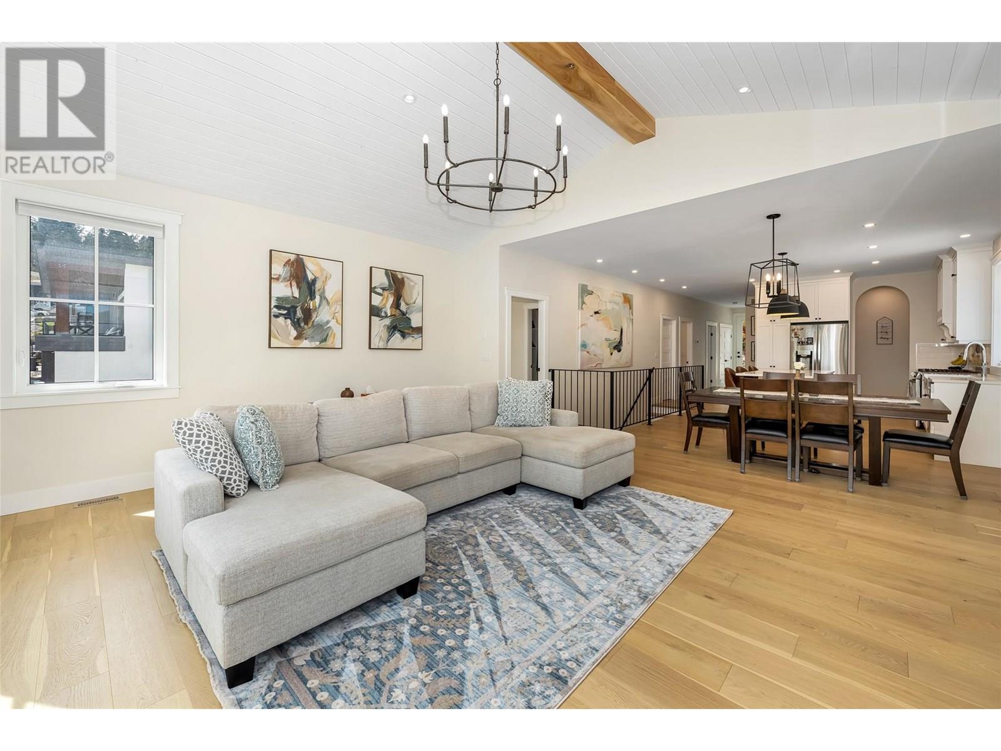
$1,159,000
109 Whitefish Road
Vernon, British Columbia, British Columbia, V1B3M5
MLS® Number: 10355318
Property description
Don't miss your chance to own in this new Foothills Development with no GST and massive potential for rental income. Upstairs you'll find 3 beds and 2 full bathrooms while downstairs contains the VACANT and LEGAL above ground 2 bed suite with separate entrance. The suite was previously rented for $1900/month and there is lots of tenant parking on the property. The home sits at the end of a quiet street that leads to walking/hiking/biking trails. The yard is fully fenced and perfect for animals. The main home boasts 12ft vaulted ceilings, natural gas fireplace, in floor heat, a butler's pantry, separate laundry room, Rinnai tankless hot water, gas stovetop, and a natural gas hookup on the patio for BBQ. There is a door framed in the main home foyer for full access to the house if someone wanted to convert the suite and connect it to the main home. Only 15 minutes from SilverStar Mountain Resort, 45 Minutes to Kelowna International Airport, and close to lakes, hiking, biking in every direction.
Building information
Type
*****
Basement Type
*****
Constructed Date
*****
Construction Style Attachment
*****
Cooling Type
*****
Exterior Finish
*****
Fireplace Fuel
*****
Fireplace Present
*****
Fireplace Type
*****
Fire Protection
*****
Flooring Type
*****
Half Bath Total
*****
Heating Fuel
*****
Heating Type
*****
Roof Material
*****
Roof Style
*****
Size Interior
*****
Stories Total
*****
Utility Water
*****
Land information
Access Type
*****
Amenities
*****
Landscape Features
*****
Sewer
*****
Size Frontage
*****
Size Irregular
*****
Size Total
*****
Rooms
Main level
Living room
*****
Dining room
*****
Kitchen
*****
Pantry
*****
Primary Bedroom
*****
5pc Ensuite bath
*****
Other
*****
Bedroom
*****
Bedroom
*****
4pc Bathroom
*****
Laundry room
*****
Basement
Foyer
*****
Living room
*****
Kitchen
*****
Bedroom
*****
Bedroom
*****
Other
*****
4pc Bathroom
*****
Laundry room
*****
Other
*****
Other
*****
Main level
Living room
*****
Dining room
*****
Kitchen
*****
Pantry
*****
Primary Bedroom
*****
5pc Ensuite bath
*****
Other
*****
Bedroom
*****
Bedroom
*****
4pc Bathroom
*****
Laundry room
*****
Basement
Foyer
*****
Living room
*****
Kitchen
*****
Bedroom
*****
Bedroom
*****
Other
*****
4pc Bathroom
*****
Laundry room
*****
Other
*****
Other
*****
Main level
Living room
*****
Dining room
*****
Kitchen
*****
Pantry
*****
Primary Bedroom
*****
5pc Ensuite bath
*****
Other
*****
Bedroom
*****
Courtesy of Royal LePage Downtown Realty
Book a Showing for this property
Please note that filling out this form you'll be registered and your phone number without the +1 part will be used as a password.
