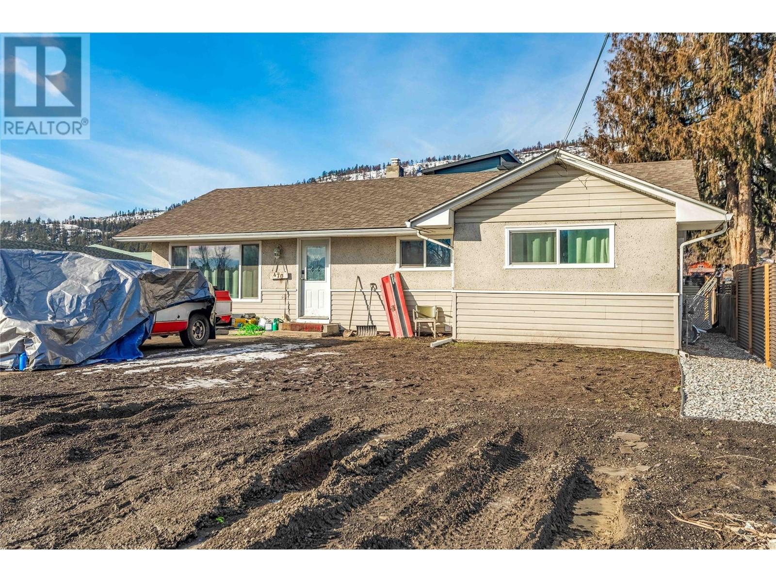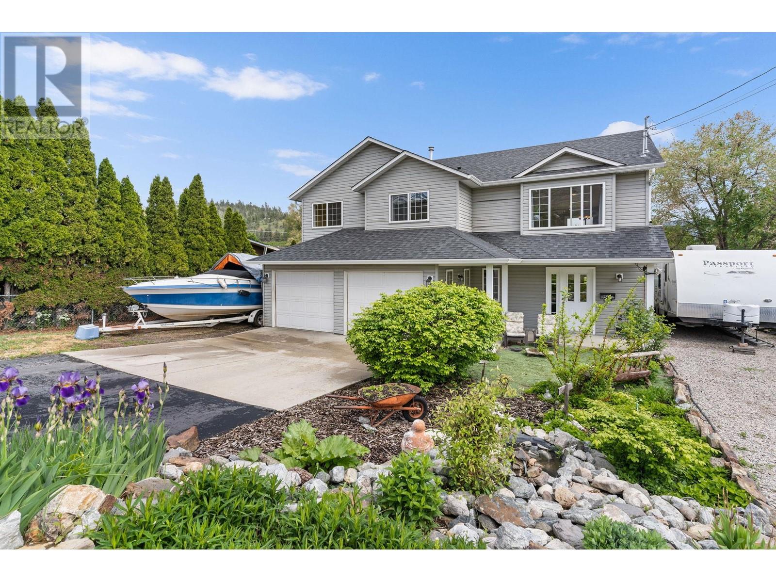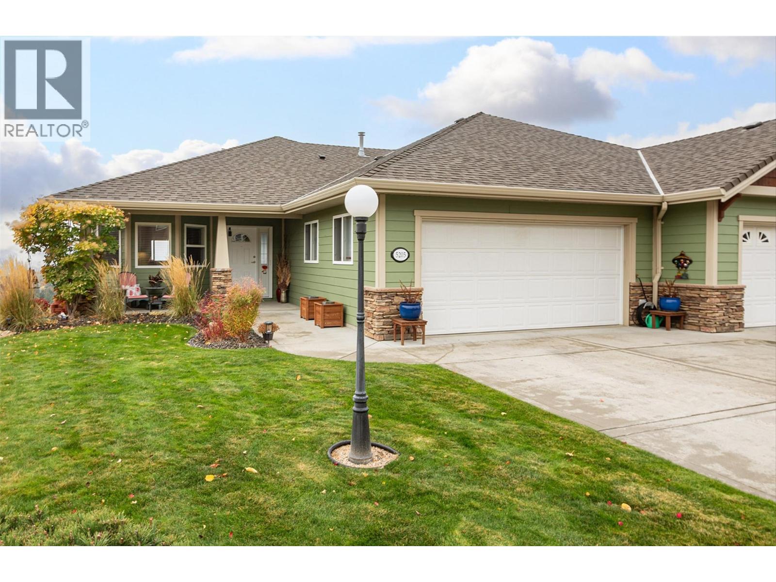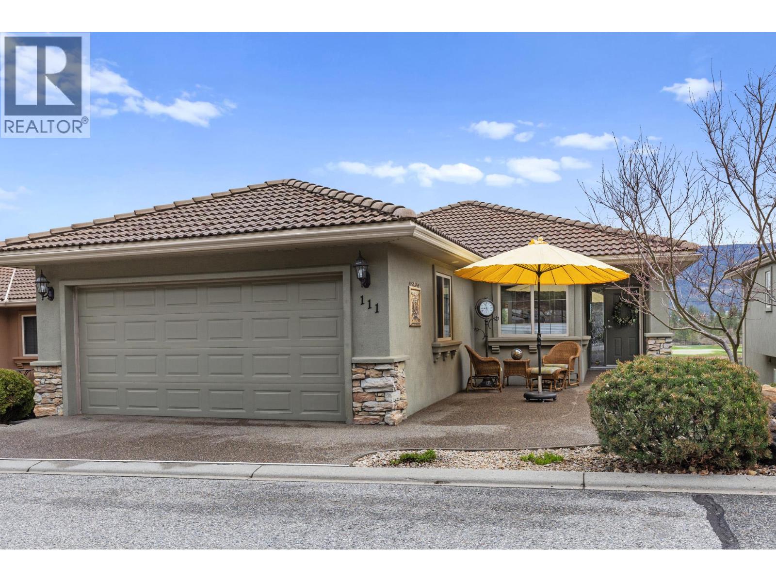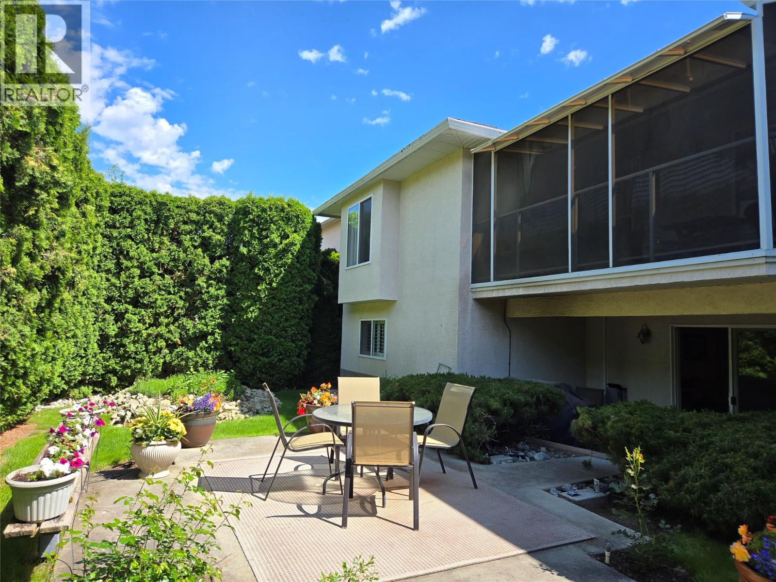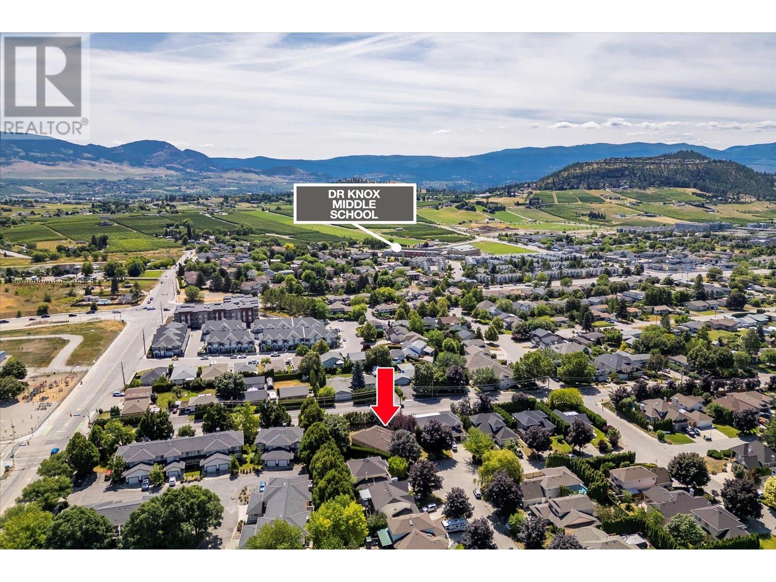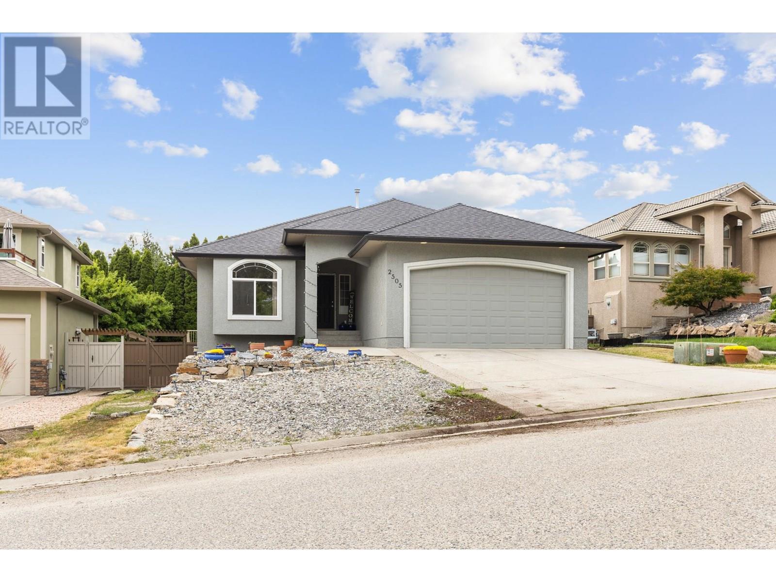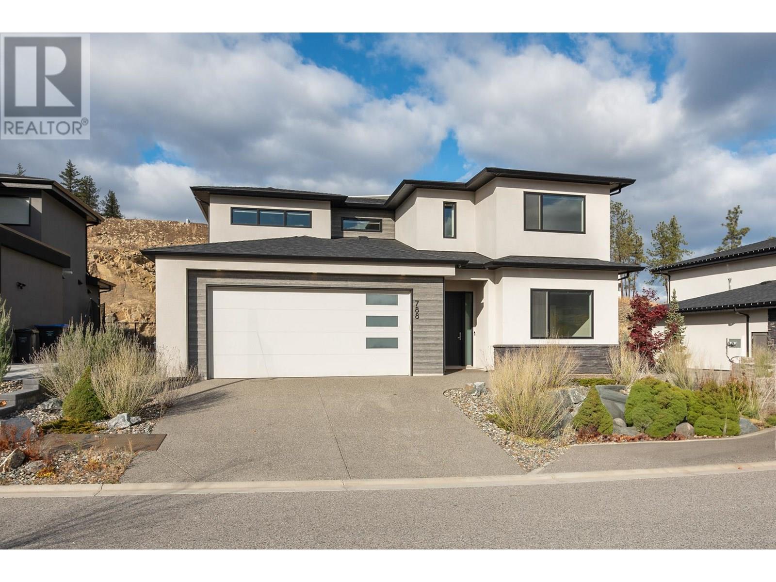Free account required
Unlock the full potential of your property search with a free account! Here's what you'll gain immediate access to:
- Exclusive Access to Every Listing
- Personalized Search Experience
- Favorite Properties at Your Fingertips
- Stay Ahead with Email Alerts
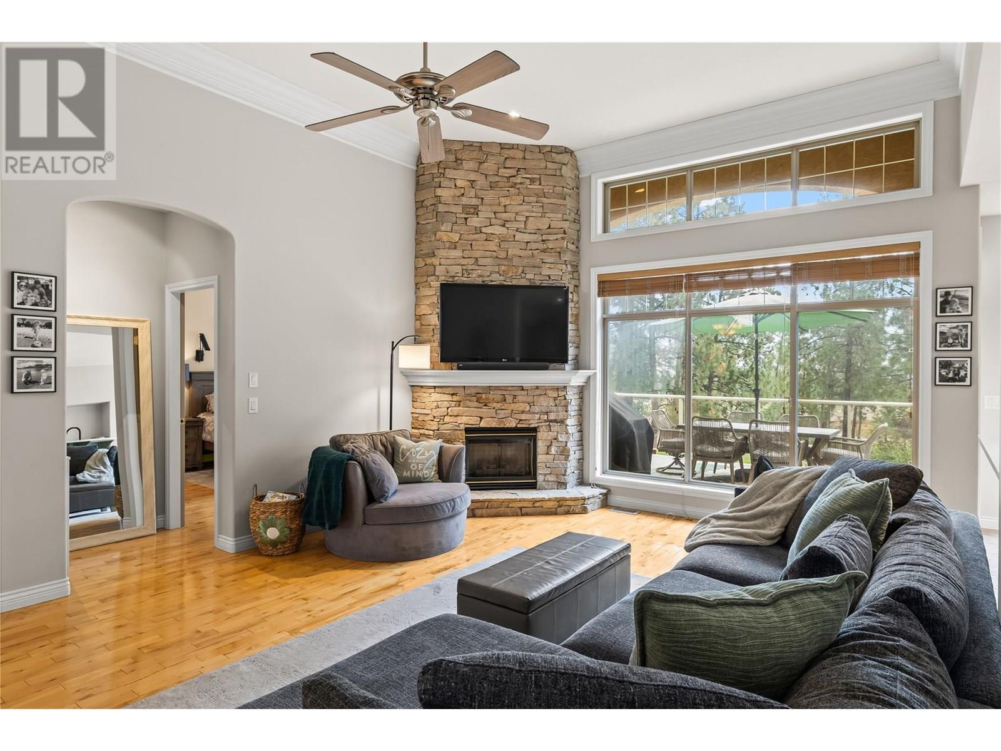
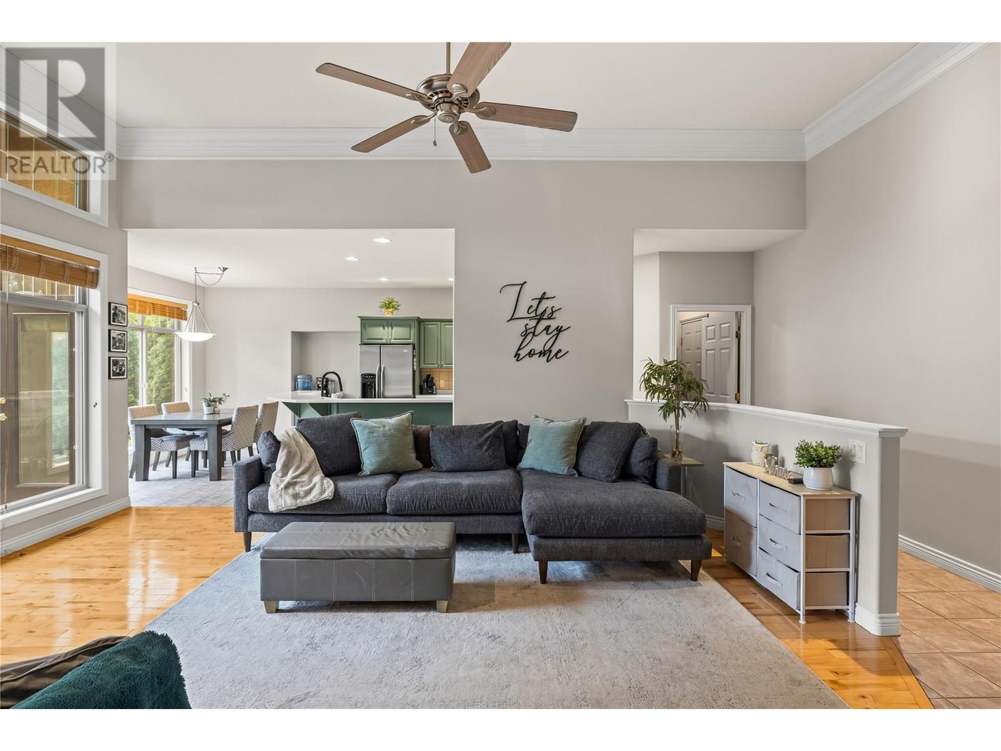
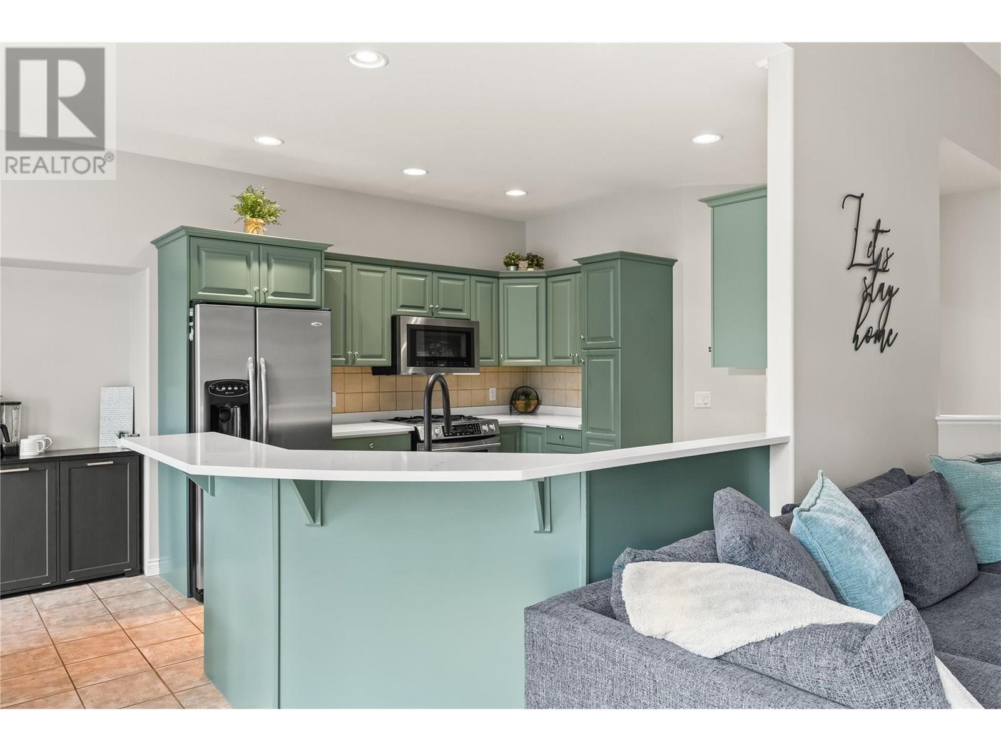
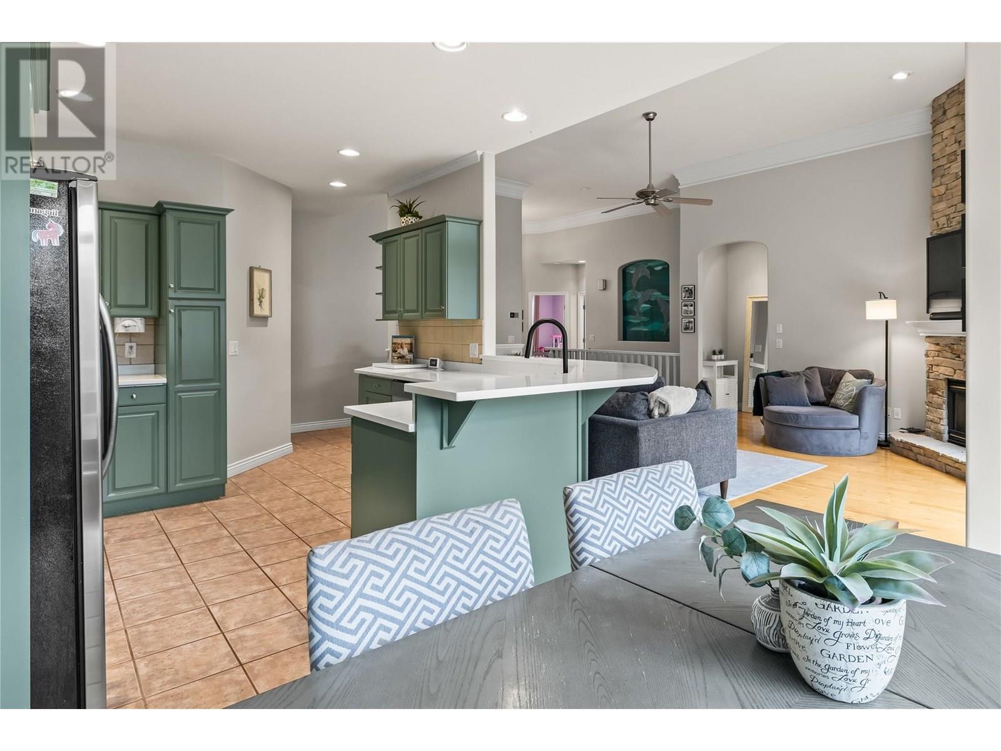
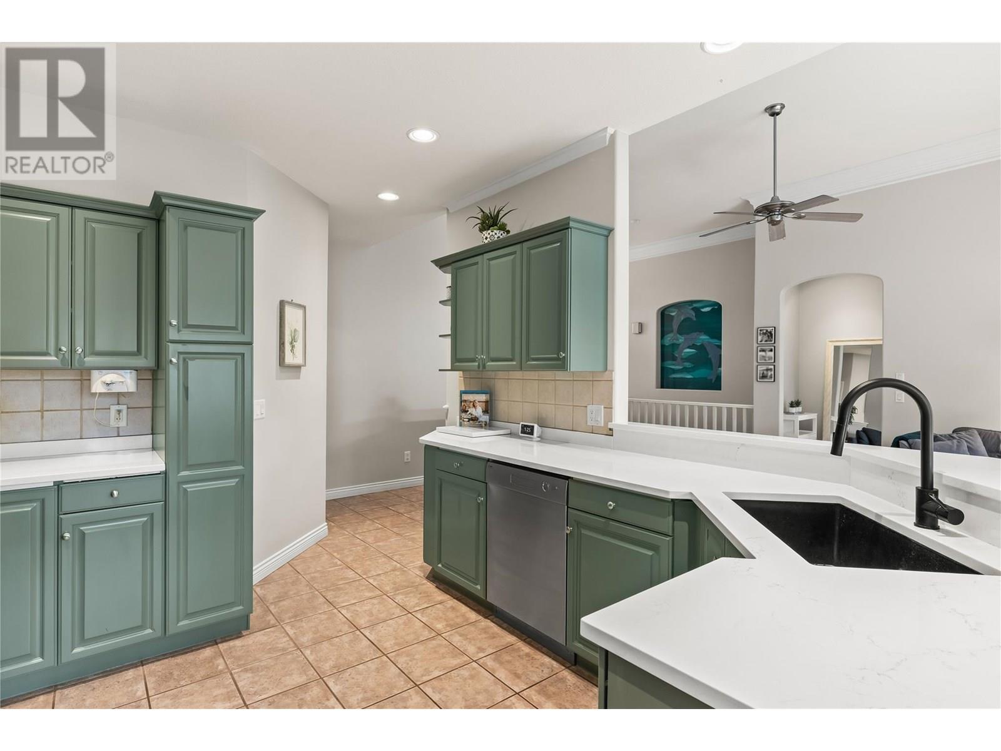
$968,800
2365 Quail Run Drive Unit# 133
Kelowna, British Columbia, British Columbia, V1V2N5
MLS® Number: 10355550
Property description
Located within the prestigious Okanagan Golf Club and set in a quiet strata community, this charming 4 bed + den walkout rancher perfectly combines style and comfort. You are welcomed in from the front foyer to the bright and spacious living area boasting 12-foot ceilings, a stone gas fireplace and tray ceiling with crown mouldings. The updated chef’s kitchen has stainless steel appliances, new quartz countertops and a gas range. Also on this level is a generous laundry room, 2nd bedroom, a primary bedroom with a luxurious 4-piece ensuite & a walk-in shower and soaker tub. Step outside onto the large patio with a gas hook-up looking out over the 13th hole—perfect for summer BBQs or relaxing around the fire table with a glass of wine. Downstairs, you'll find a spacious storage room and 2 more bedrooms plus a den, a full bathroom, and a large family room with a gas fireplace, a pool table, bar, and mini fridge. With a zero-scaped front yard, you can dedicate the backyard to your green thumb, featuring an outdoor shed, full irrigation, and direct golf course access. This home has a new furnace & humidifier (2022), AC (2022), hot water take (2020), water softener and built in vacuum. Experience peaceful, luxurious living in one of Kelowna’s most sought-after neighbourhoods.
Building information
Type
*****
Appliances
*****
Architectural Style
*****
Basement Type
*****
Constructed Date
*****
Construction Style Attachment
*****
Cooling Type
*****
Exterior Finish
*****
Fireplace Fuel
*****
Fireplace Present
*****
Fireplace Type
*****
Flooring Type
*****
Half Bath Total
*****
Heating Type
*****
Roof Material
*****
Roof Style
*****
Size Interior
*****
Stories Total
*****
Utility Water
*****
Land information
Amenities
*****
Fence Type
*****
Landscape Features
*****
Sewer
*****
Size Irregular
*****
Size Total
*****
Rooms
Main level
Foyer
*****
Living room
*****
Kitchen
*****
Dining room
*****
Primary Bedroom
*****
4pc Ensuite bath
*****
Bedroom
*****
4pc Bathroom
*****
Laundry room
*****
Basement
Recreation room
*****
Bedroom
*****
Den
*****
Bedroom
*****
4pc Bathroom
*****
Main level
Foyer
*****
Living room
*****
Kitchen
*****
Dining room
*****
Primary Bedroom
*****
4pc Ensuite bath
*****
Bedroom
*****
4pc Bathroom
*****
Laundry room
*****
Basement
Recreation room
*****
Bedroom
*****
Den
*****
Bedroom
*****
4pc Bathroom
*****
Main level
Foyer
*****
Living room
*****
Kitchen
*****
Dining room
*****
Primary Bedroom
*****
4pc Ensuite bath
*****
Bedroom
*****
4pc Bathroom
*****
Laundry room
*****
Basement
Recreation room
*****
Bedroom
*****
Den
*****
Bedroom
*****
4pc Bathroom
*****
Courtesy of Royal LePage Kelowna
Book a Showing for this property
Please note that filling out this form you'll be registered and your phone number without the +1 part will be used as a password.
