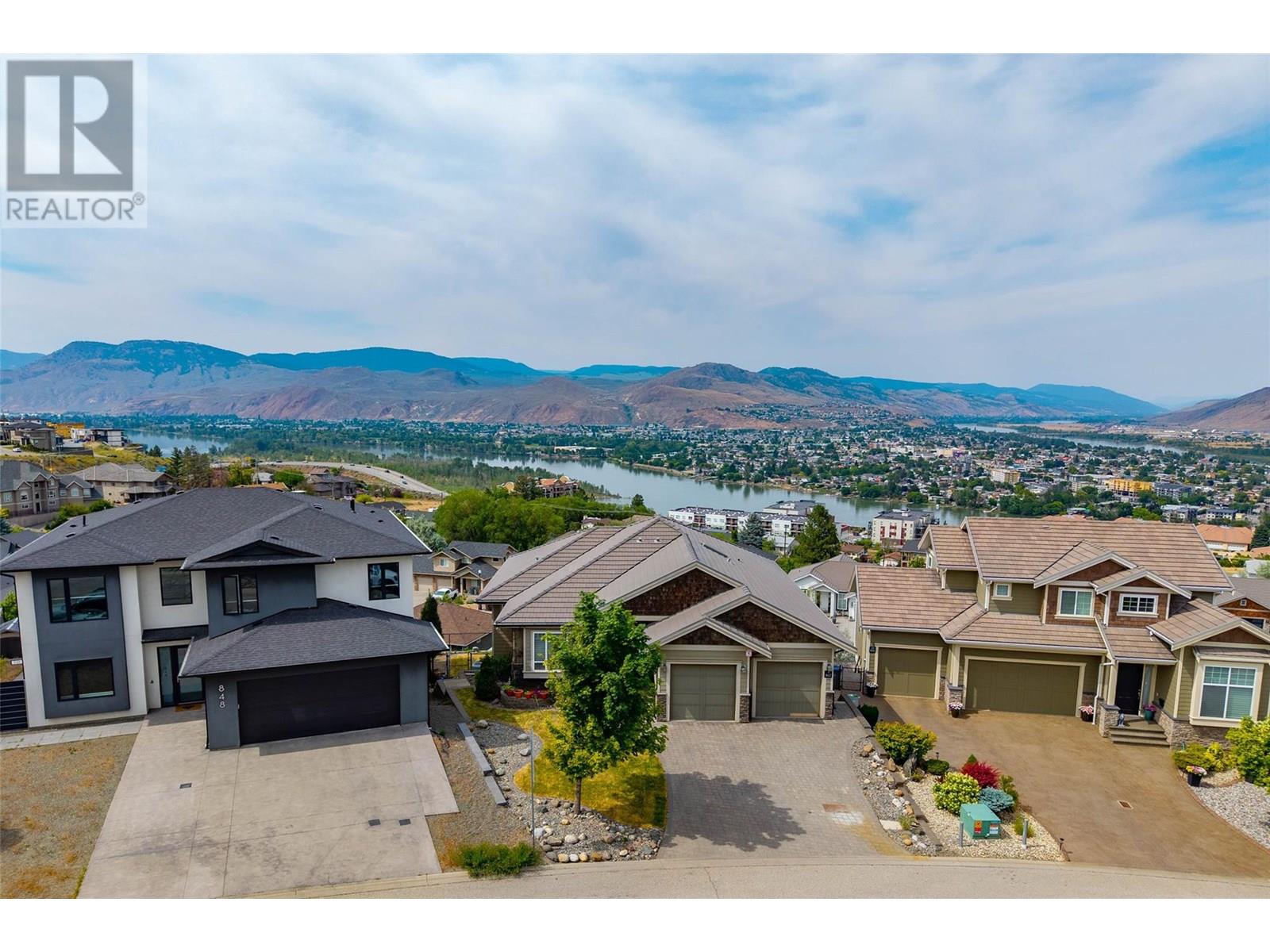Free account required
Unlock the full potential of your property search with a free account! Here's what you'll gain immediate access to:
- Exclusive Access to Every Listing
- Personalized Search Experience
- Favorite Properties at Your Fingertips
- Stay Ahead with Email Alerts
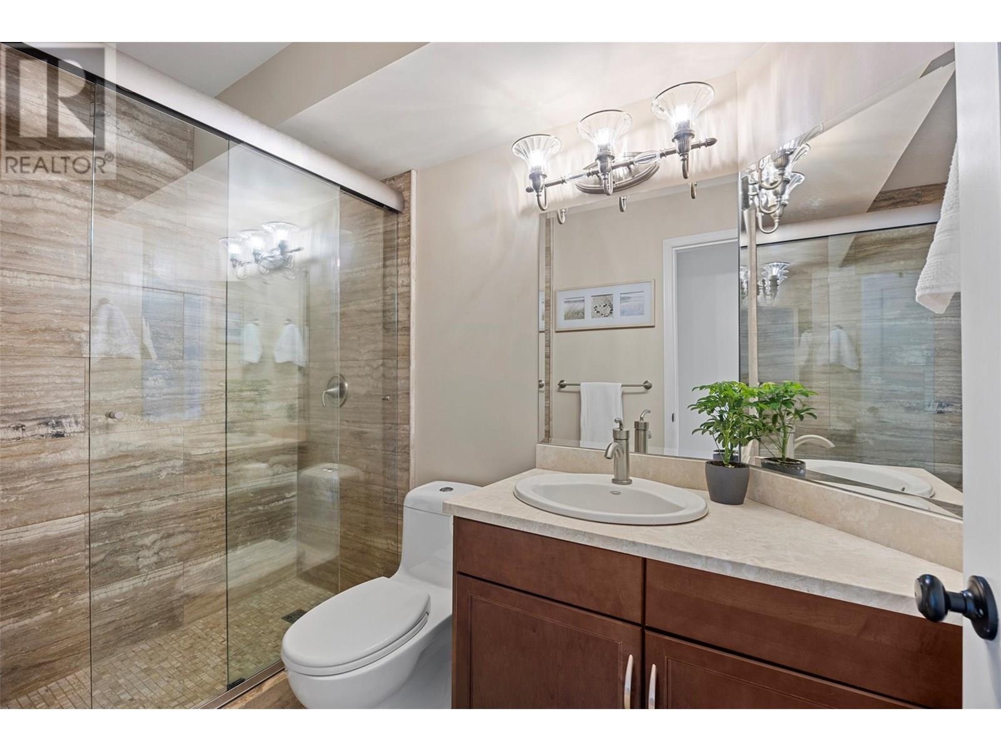
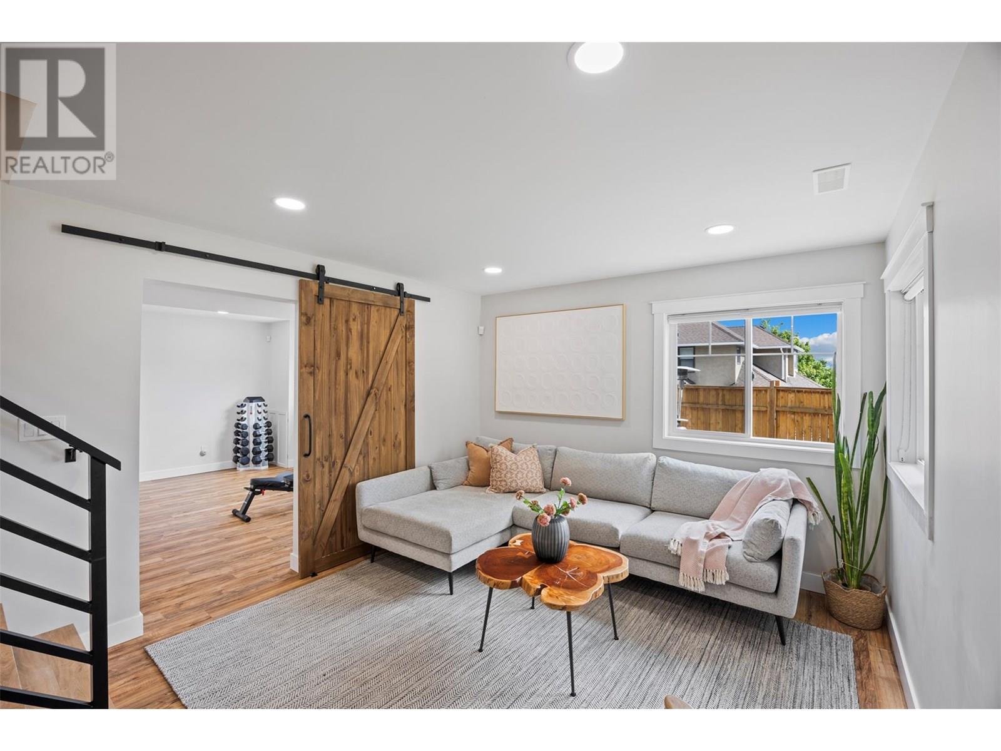
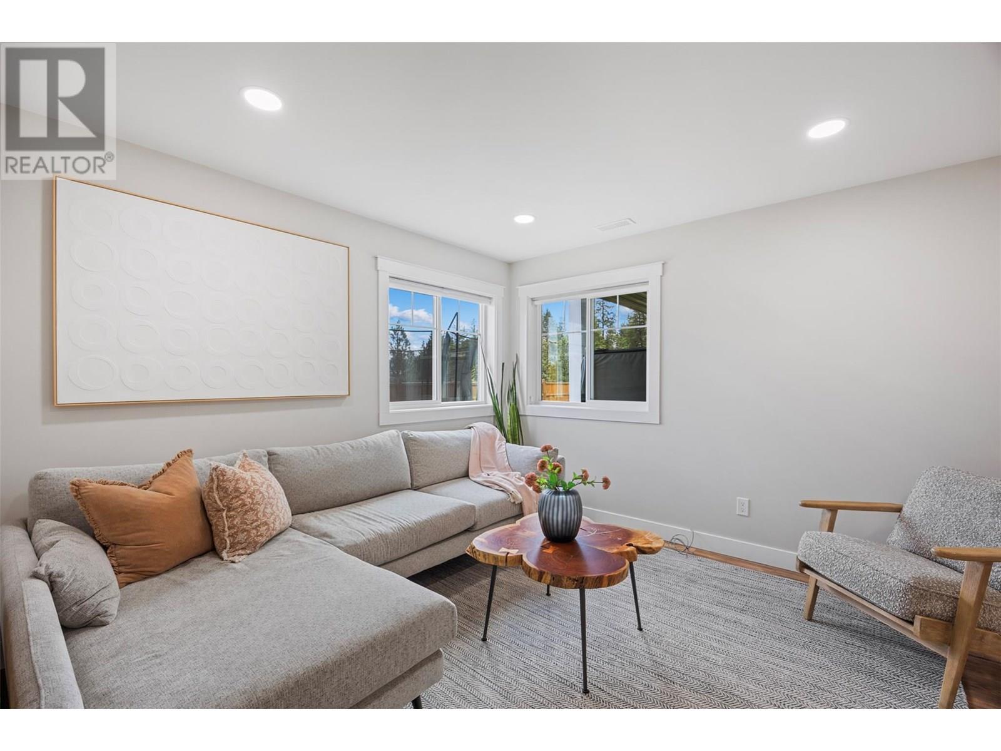
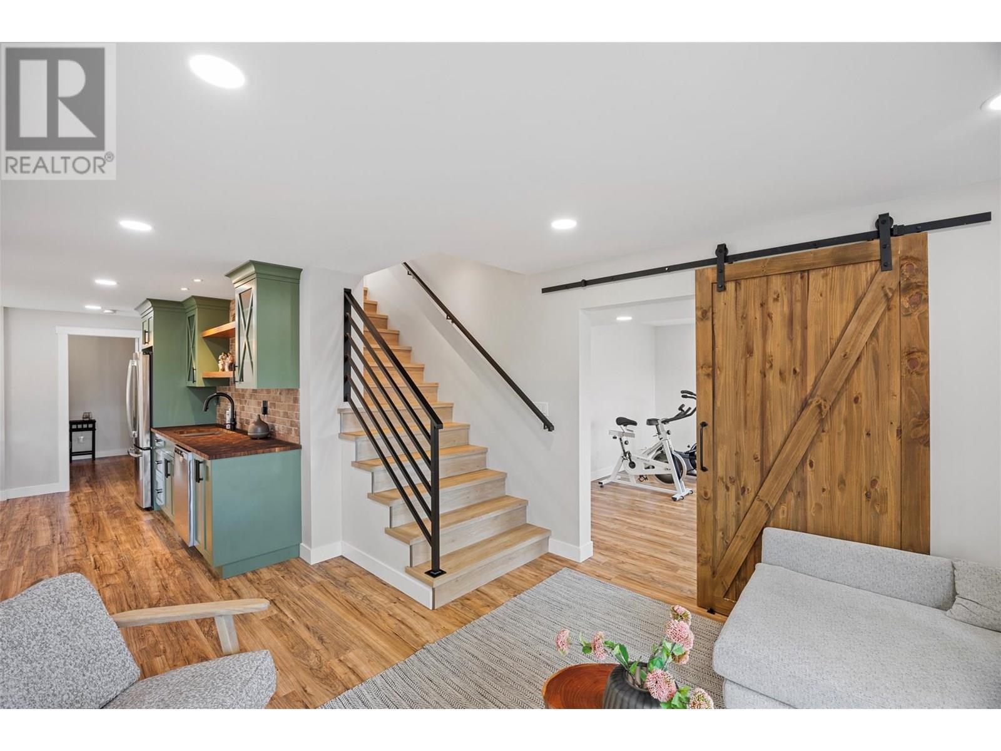
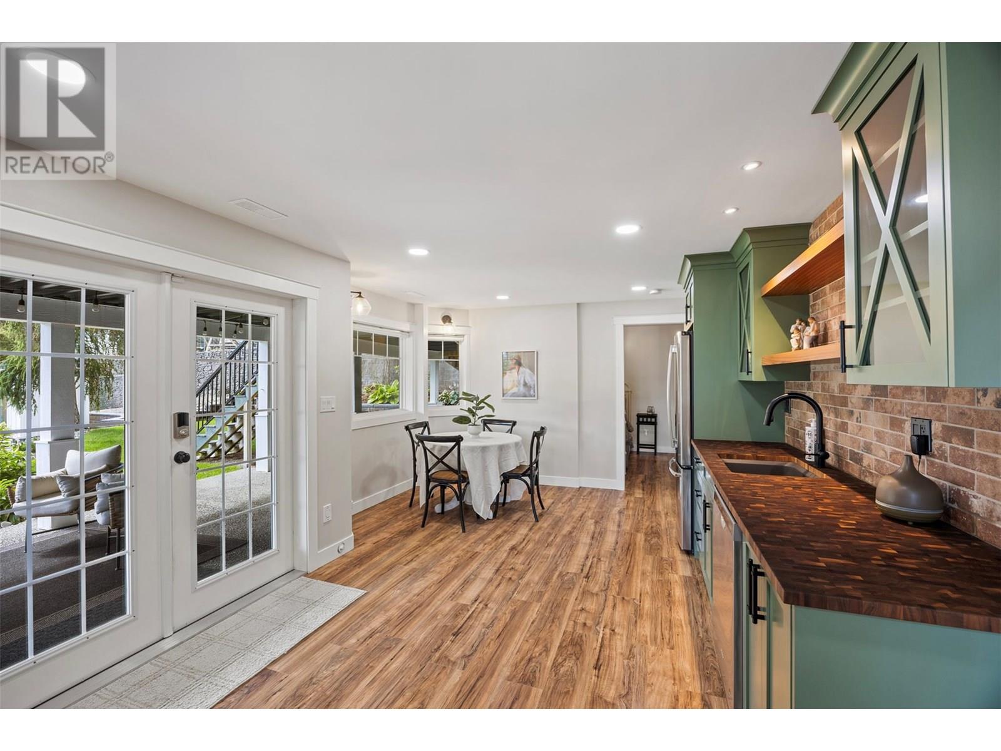
$1,389,800
2081 GLENMOHR Drive
Kamloops, British Columbia, British Columbia, V1S1N4
MLS® Number: 10355717
Property description
Absolutely stunning & extensively updated Glenmohr Estates home on a large lot with a 20x40 in-ground pool (2022), spacious yard & numerous sought-after features. Flat triple driveway offers RV parking & geogrid system in yard for drive-through access. Enter the home with just a few steps, where a large foyer welcomes you. Enjoy the oversized living room with vaulted ceilings & abundant natural light, flowing into the dining room with built-in bar & sink. The beautiful kitchen features stone counters, gold accents, SS appliances, wall oven, & counter-depth fridge/freezer. Main living overlooks the yard, patio & pool. Off the large 2-car garage is a mudroom with custom built-ins & a 2-pc bath/laundry room. Upstairs features 3 bedrooms including a primary with walk-through closet, 4-pc ensuite & views of the River Valley, + a 3-pc main bath. Full daylight walkout basement has a wet bar (suite potential), family room, bedroom with walk-in closet, 4-piece bath, games room, office & laundry. Dreamy yard has a hot tub under the patio, huge pool w/retractable safety & winter covers, + a pool house with 3-pc bath, outdoor shower, on-demand hot water & equipment room. Enjoy large deck areas, a grassy play space, dog run, access ramp & storage shed. Major updates: windows, doors, 50-year roof, HVAC, retaining wall, kitchen, most baths, PEX plumbing, on-demand hot water & more. Contact us for the full list!
Building information
Type
*****
Appliances
*****
Architectural Style
*****
Basement Type
*****
Constructed Date
*****
Construction Style Attachment
*****
Construction Style Split Level
*****
Cooling Type
*****
Exterior Finish
*****
Fire Protection
*****
Flooring Type
*****
Half Bath Total
*****
Heating Type
*****
Roof Material
*****
Roof Style
*****
Size Interior
*****
Stories Total
*****
Utility Water
*****
Land information
Access Type
*****
Amenities
*****
Fence Type
*****
Landscape Features
*****
Sewer
*****
Size Irregular
*****
Size Total
*****
Rooms
Main level
Foyer
*****
Living room
*****
Dining room
*****
Kitchen
*****
Mud room
*****
Laundry room
*****
2pc Bathroom
*****
Basement
Living room
*****
Kitchen
*****
Bedroom
*****
4pc Bathroom
*****
Recreation room
*****
Den
*****
Laundry room
*****
Utility room
*****
3pc Bathroom
*****
Second level
Primary Bedroom
*****
4pc Ensuite bath
*****
Bedroom
*****
Bedroom
*****
3pc Bathroom
*****
Main level
Foyer
*****
Living room
*****
Dining room
*****
Kitchen
*****
Mud room
*****
Laundry room
*****
2pc Bathroom
*****
Basement
Living room
*****
Kitchen
*****
Bedroom
*****
4pc Bathroom
*****
Recreation room
*****
Den
*****
Laundry room
*****
Utility room
*****
3pc Bathroom
*****
Second level
Primary Bedroom
*****
4pc Ensuite bath
*****
Bedroom
*****
Bedroom
*****
3pc Bathroom
*****
Courtesy of Century 21 Assurance Realty Ltd.
Book a Showing for this property
Please note that filling out this form you'll be registered and your phone number without the +1 part will be used as a password.



