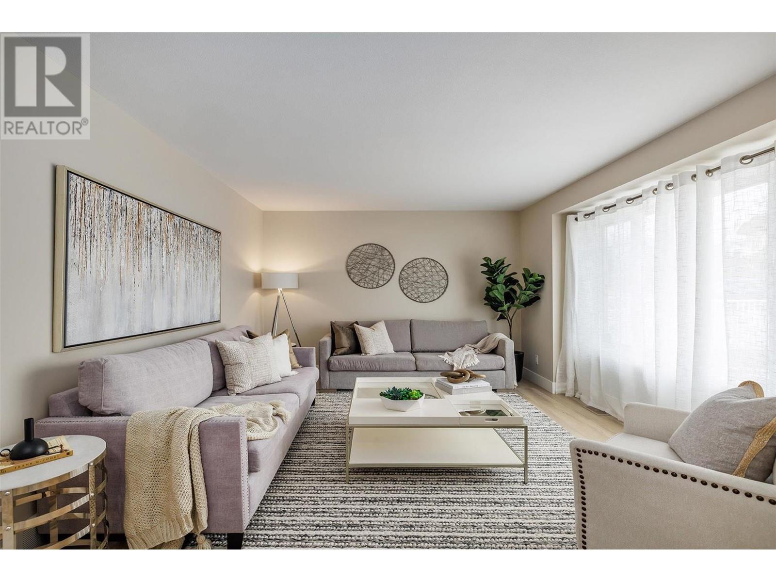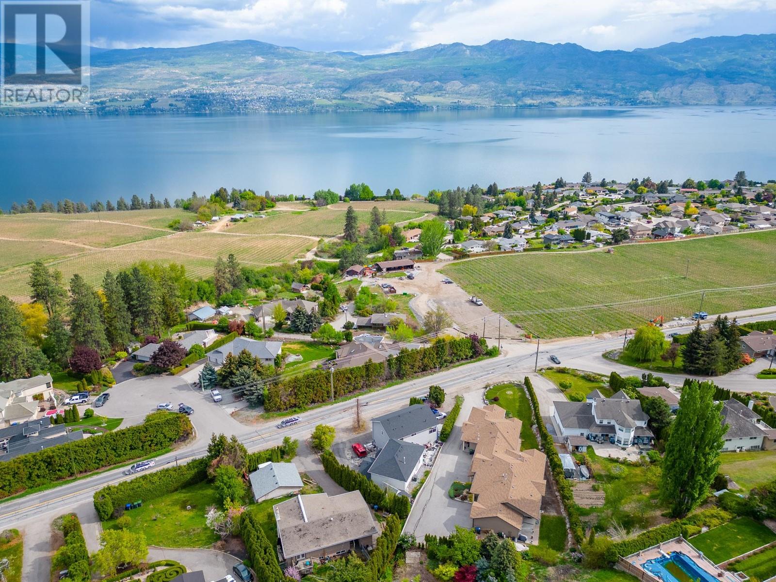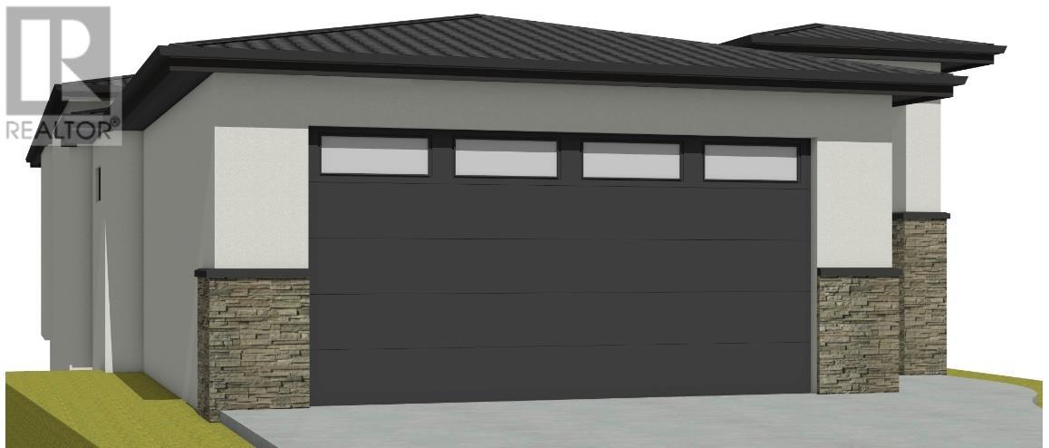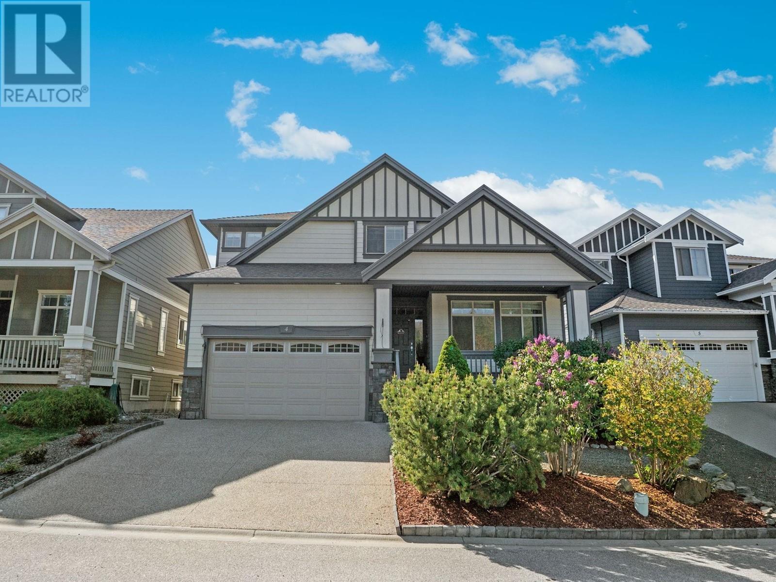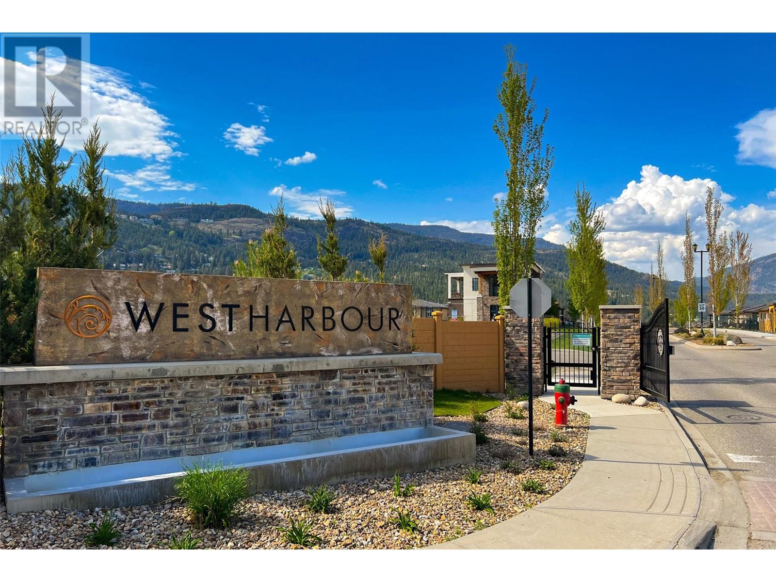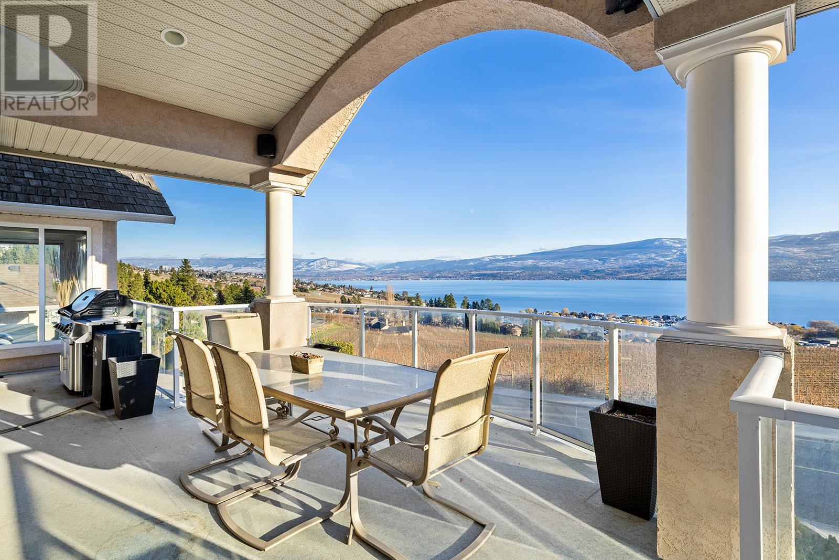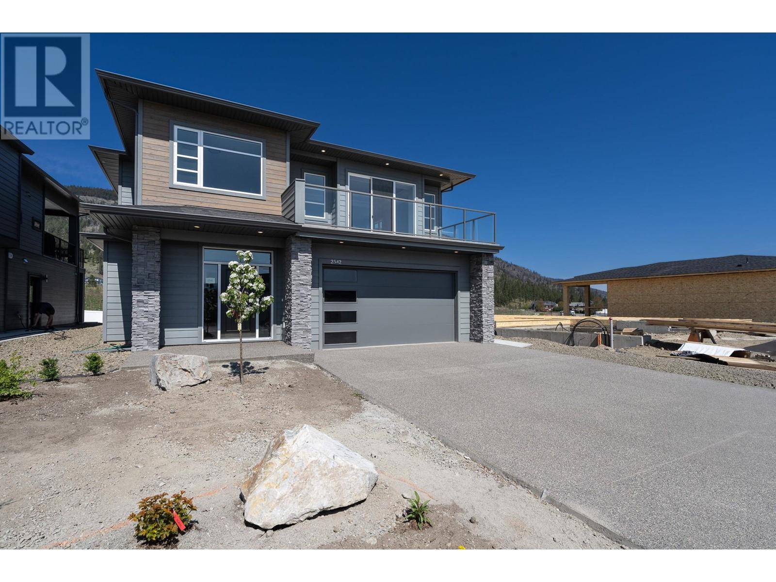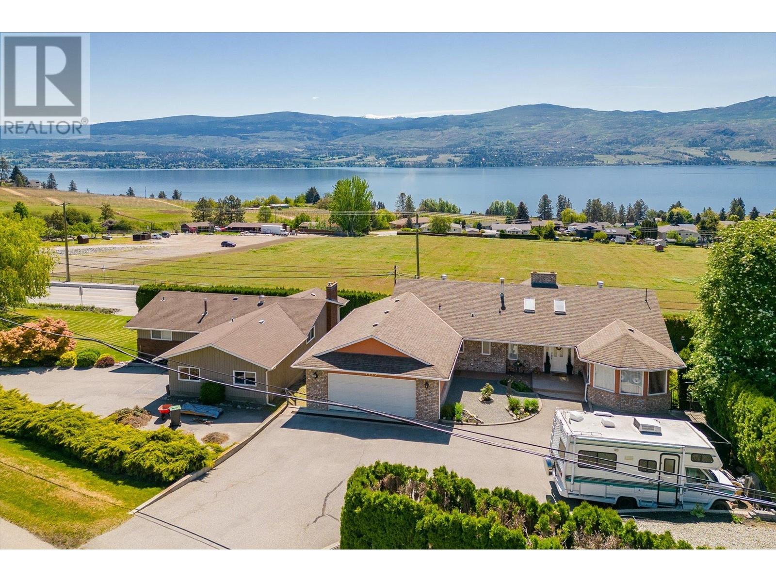Free account required
Unlock the full potential of your property search with a free account! Here's what you'll gain immediate access to:
- Exclusive Access to Every Listing
- Personalized Search Experience
- Favorite Properties at Your Fingertips
- Stay Ahead with Email Alerts
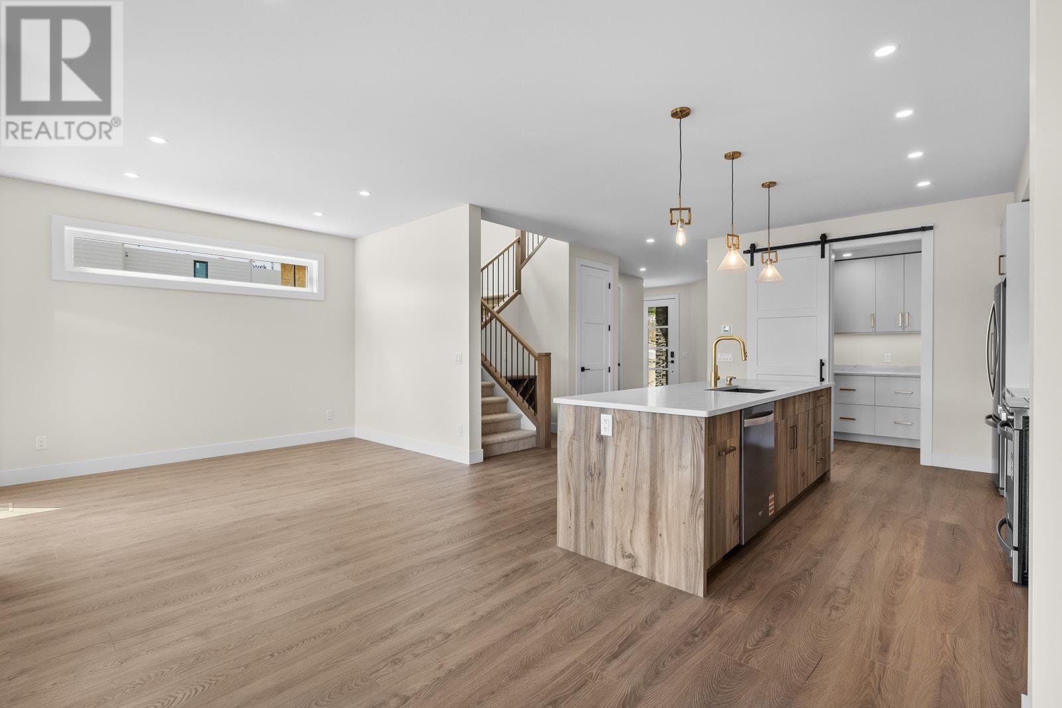
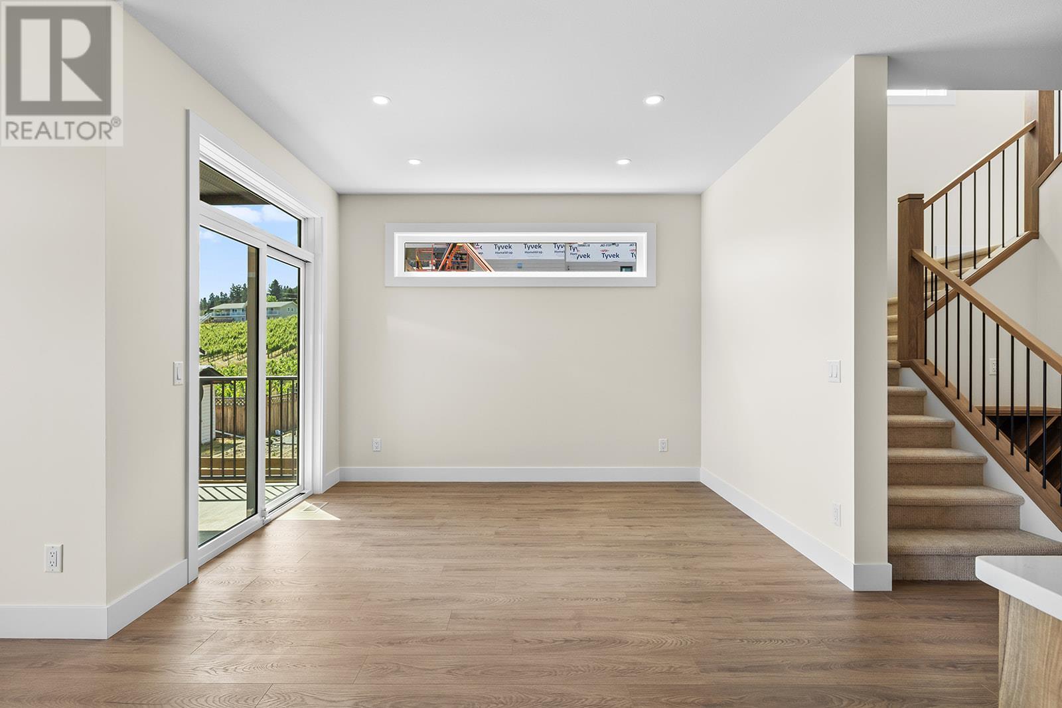
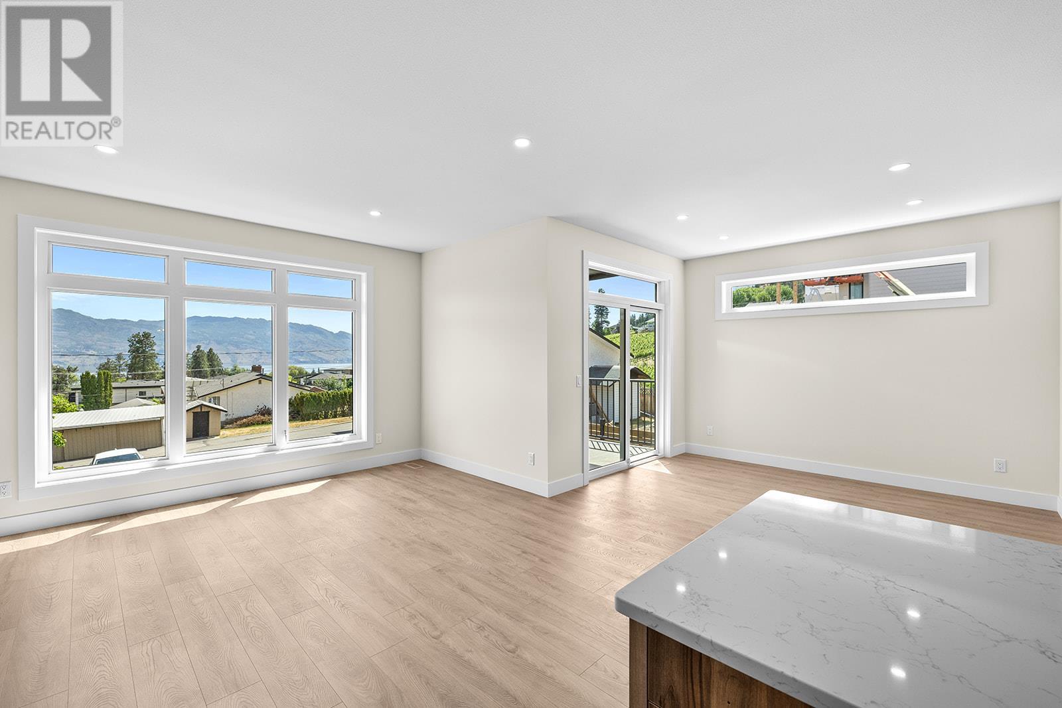
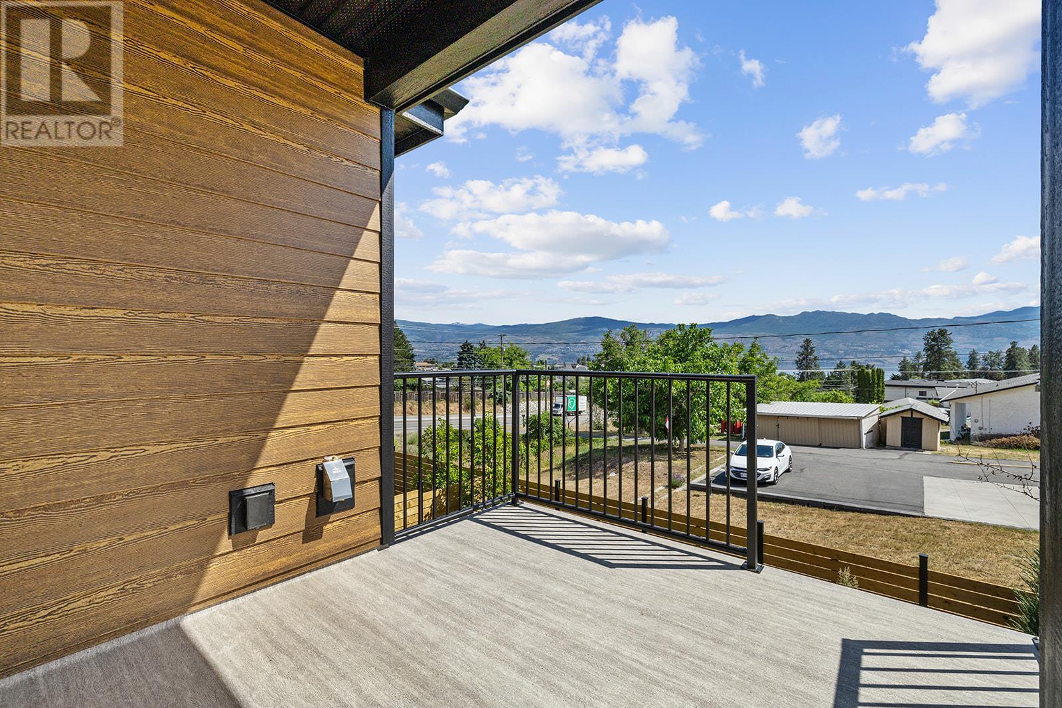
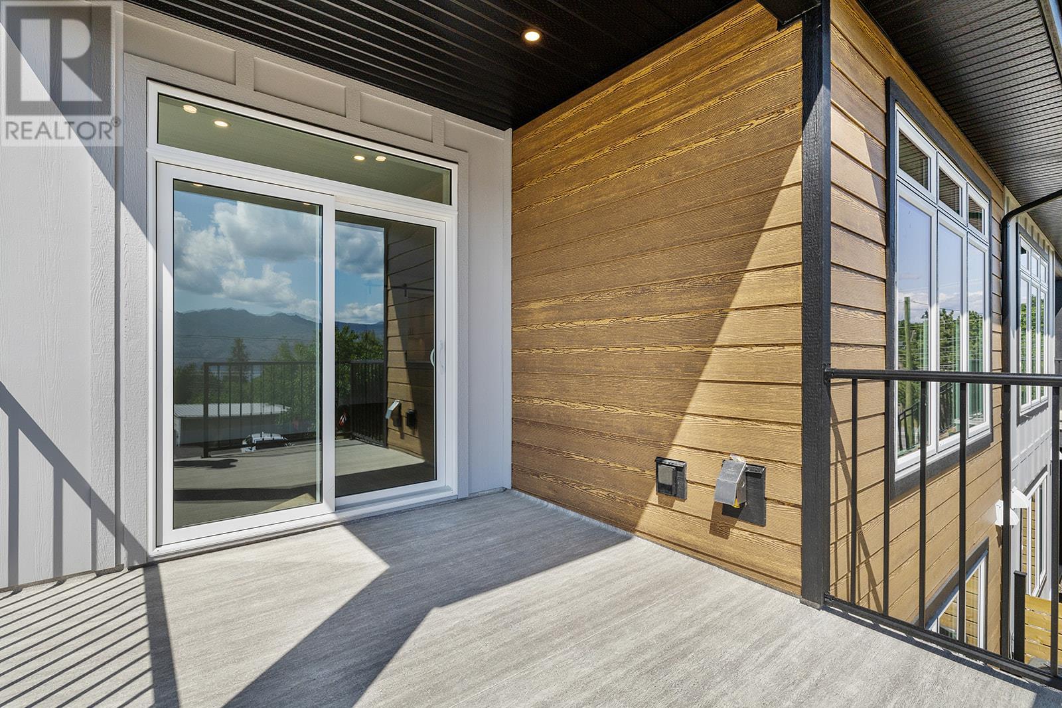
$1,029,000
1023 Kitson Court
West Kelowna, British Columbia, British Columbia, V1Z2G7
MLS® Number: 10356782
Property description
A truly one-of-a-kind home, nestled in the heart of the desirable Lakeview Heights neighborhood. This exceptional half duplex offers an unparalleled living experience with gorgeous views! Situated within a new subdivision, this property features a spacious 3-bedroom main living + a 2 bed legal suite! The 3 main bedrooms are together on the upper level, complete with a versatile flex room. Enjoy the outdoors with not one, but 2 private balconies — ideal for sipping morning coffee or unwinding in the evening. The home also boasts a double-car garage, offering ample storage & parking space. The legal 2-bedroom suite provides a fantastic opportunity for rental income, guest accommodations, or multigenerational living. Location is everything, and this home has it all. Situated just minutes from some of Kelowna's finest wineries and renowned wine trails, you'll enjoy a lifestyle surrounded by natural beauty and world-class amenities. A quick 10-minute drive to downtown Kelowna, and close proximity to beaches, schools, and shopping, makes this home both convenient and well-positioned. Whether you're seeking a family home, an investment opportunity, or a blend of both, this rare find in Lakeview Heights is not to be missed. Approximate completion spring 2026 (Price + gst) *NOTE: Photos are for reference only and are not of the exact unit. They are from the completed duplex next door, built by the same developer. Exterior colours & interior finishes may vary.
Building information
Type
*****
Appliances
*****
Architectural Style
*****
Basement Type
*****
Constructed Date
*****
Construction Style Split Level
*****
Cooling Type
*****
Exterior Finish
*****
Fireplace Fuel
*****
Fireplace Present
*****
Fireplace Type
*****
Flooring Type
*****
Half Bath Total
*****
Heating Type
*****
Roof Material
*****
Roof Style
*****
Size Interior
*****
Stories Total
*****
Utility Water
*****
Land information
Fence Type
*****
Sewer
*****
Size Irregular
*****
Size Total
*****
Rooms
Additional Accommodation
Kitchen
*****
Living room
*****
Bedroom
*****
Bedroom
*****
Full bathroom
*****
Main level
Living room
*****
Dining nook
*****
Kitchen
*****
Foyer
*****
2pc Bathroom
*****
Pantry
*****
Second level
Recreation room
*****
Primary Bedroom
*****
Bedroom
*****
Bedroom
*****
5pc Ensuite bath
*****
4pc Bathroom
*****
Additional Accommodation
Kitchen
*****
Living room
*****
Bedroom
*****
Bedroom
*****
Full bathroom
*****
Main level
Living room
*****
Dining nook
*****
Kitchen
*****
Foyer
*****
2pc Bathroom
*****
Pantry
*****
Second level
Recreation room
*****
Primary Bedroom
*****
Bedroom
*****
Bedroom
*****
5pc Ensuite bath
*****
4pc Bathroom
*****
Courtesy of Oakwyn Realty Okanagan
Book a Showing for this property
Please note that filling out this form you'll be registered and your phone number without the +1 part will be used as a password.
