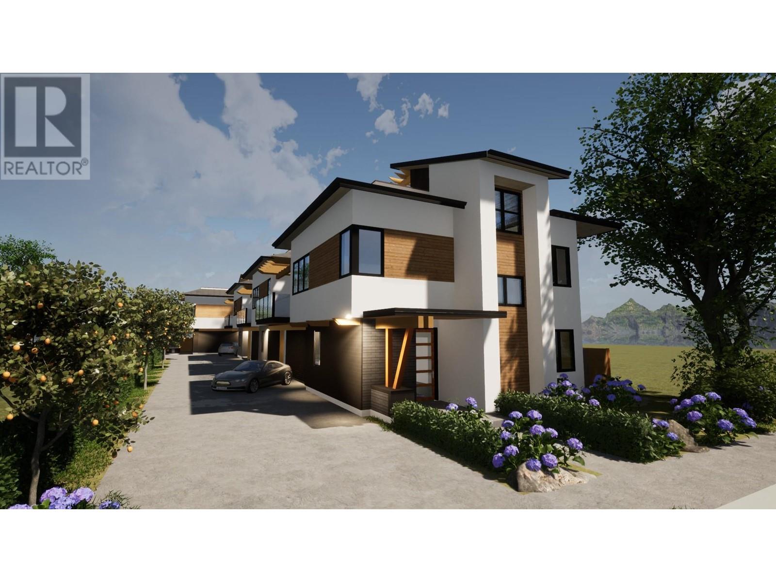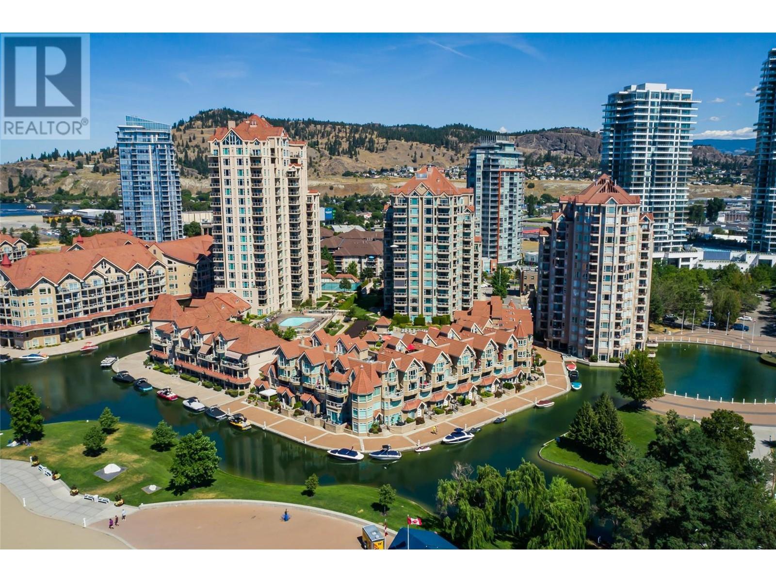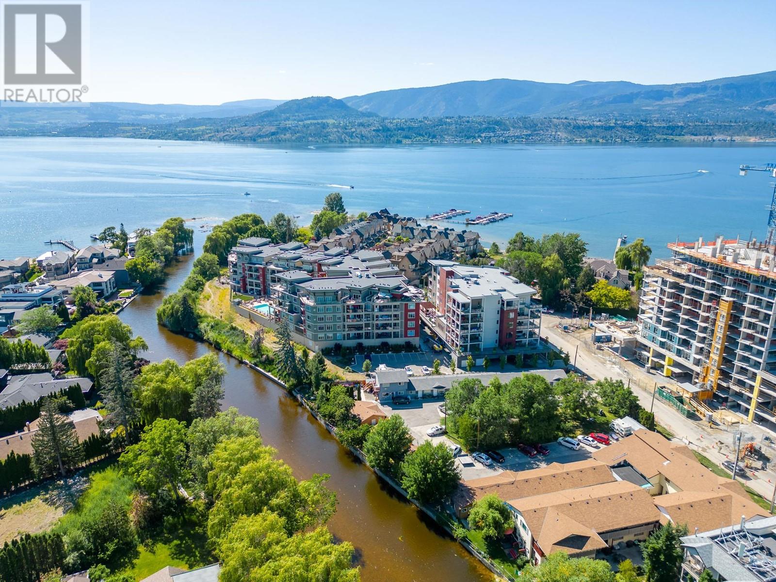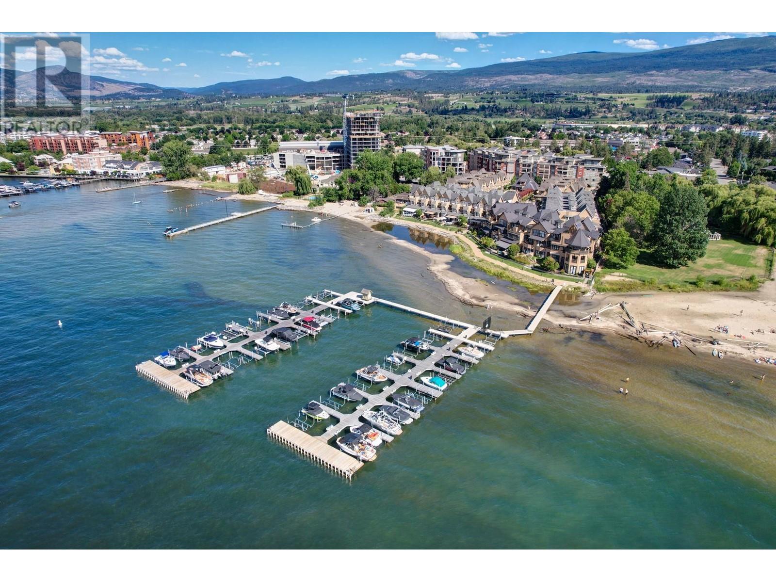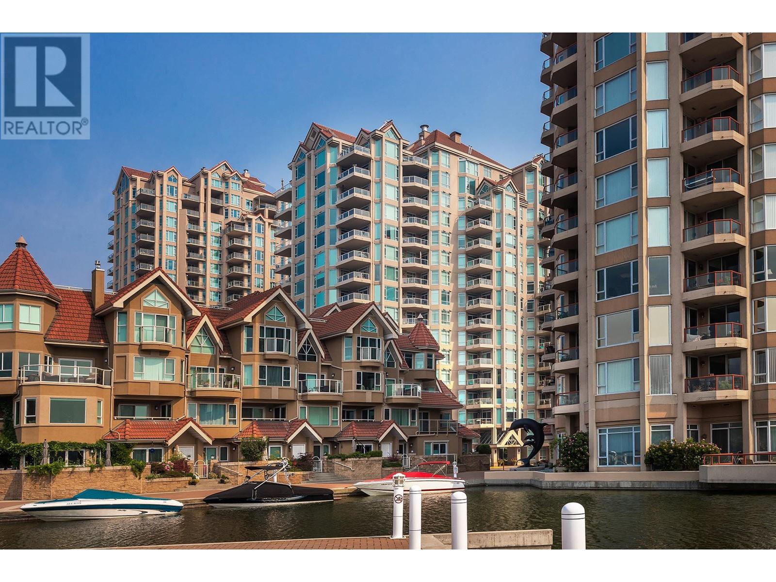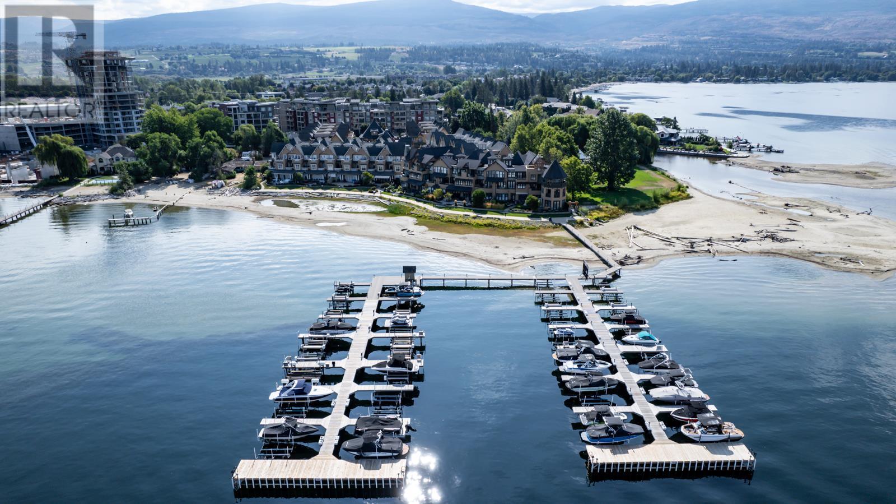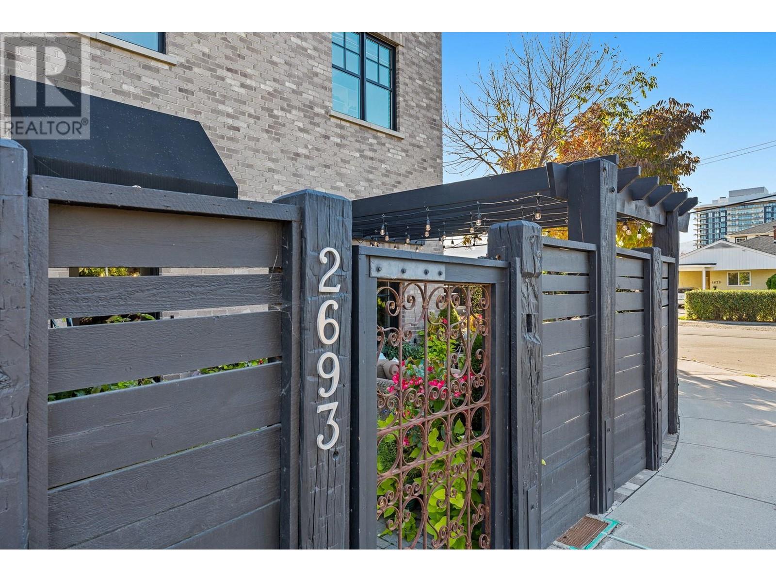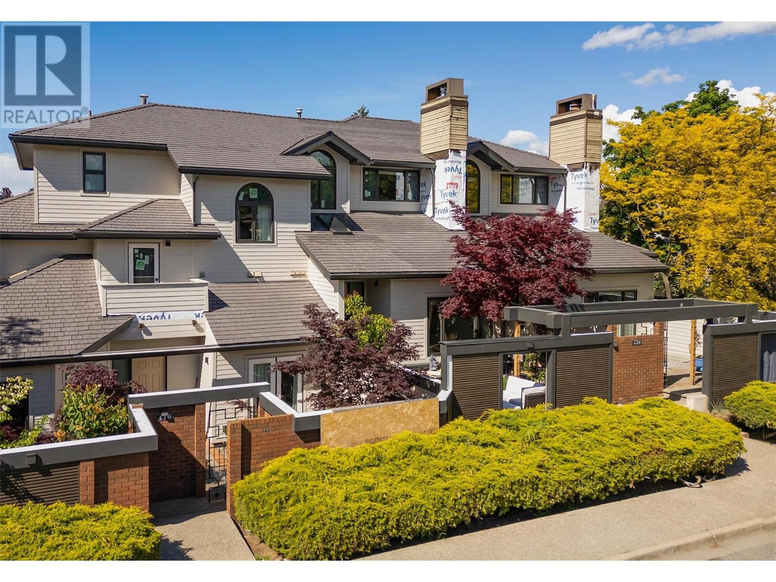Free account required
Unlock the full potential of your property search with a free account! Here's what you'll gain immediate access to:
- Exclusive Access to Every Listing
- Personalized Search Experience
- Favorite Properties at Your Fingertips
- Stay Ahead with Email Alerts
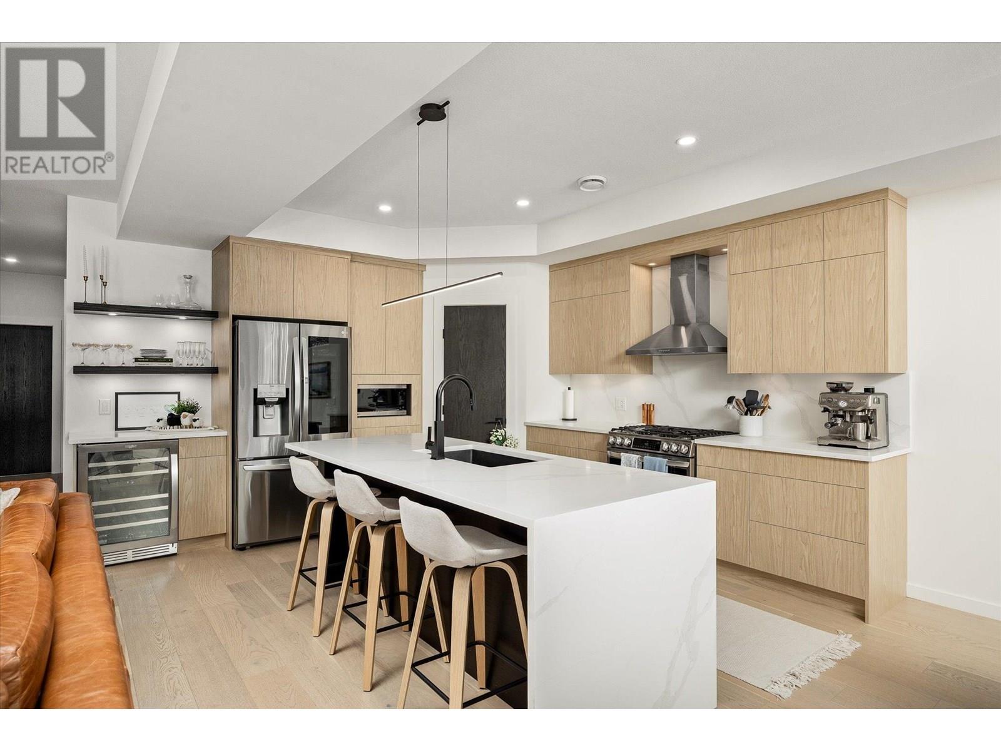
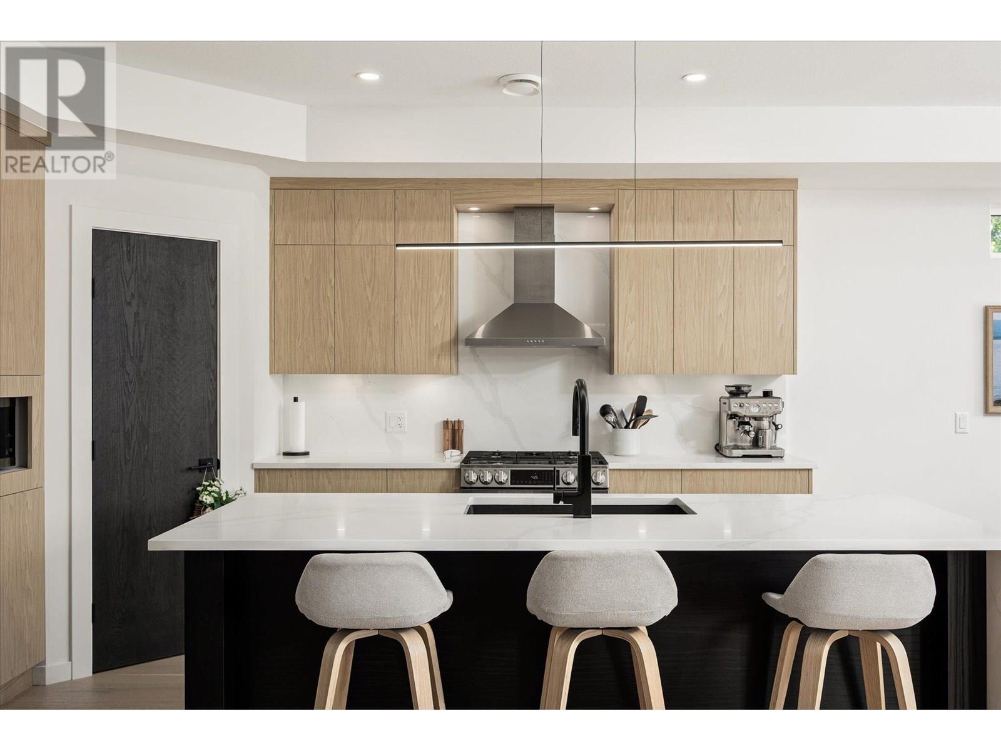
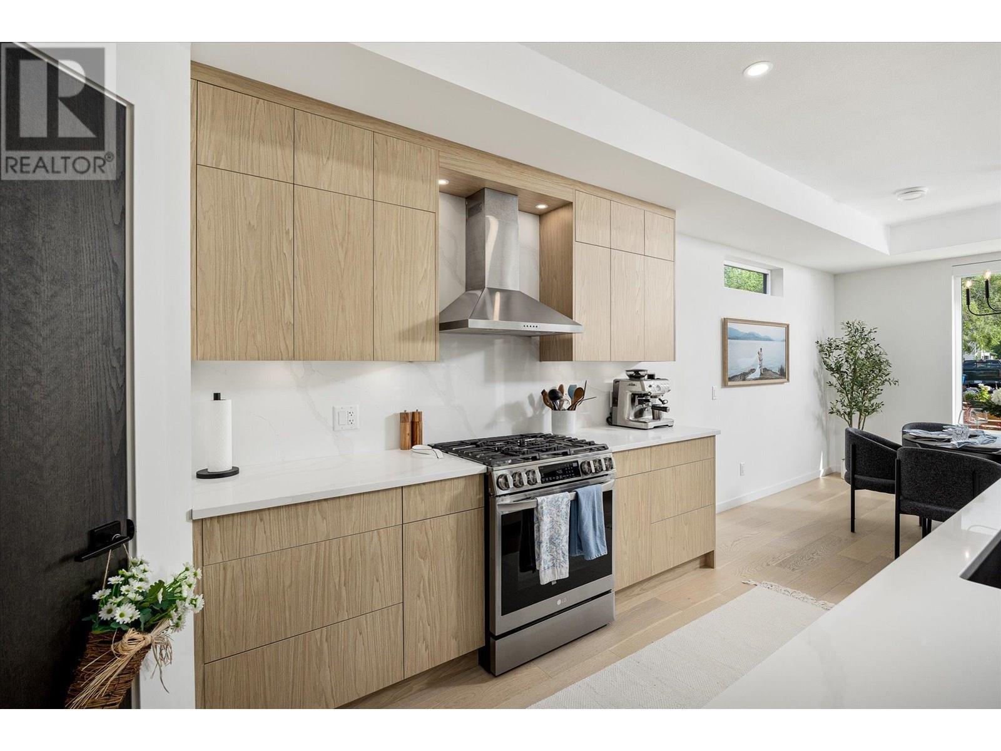
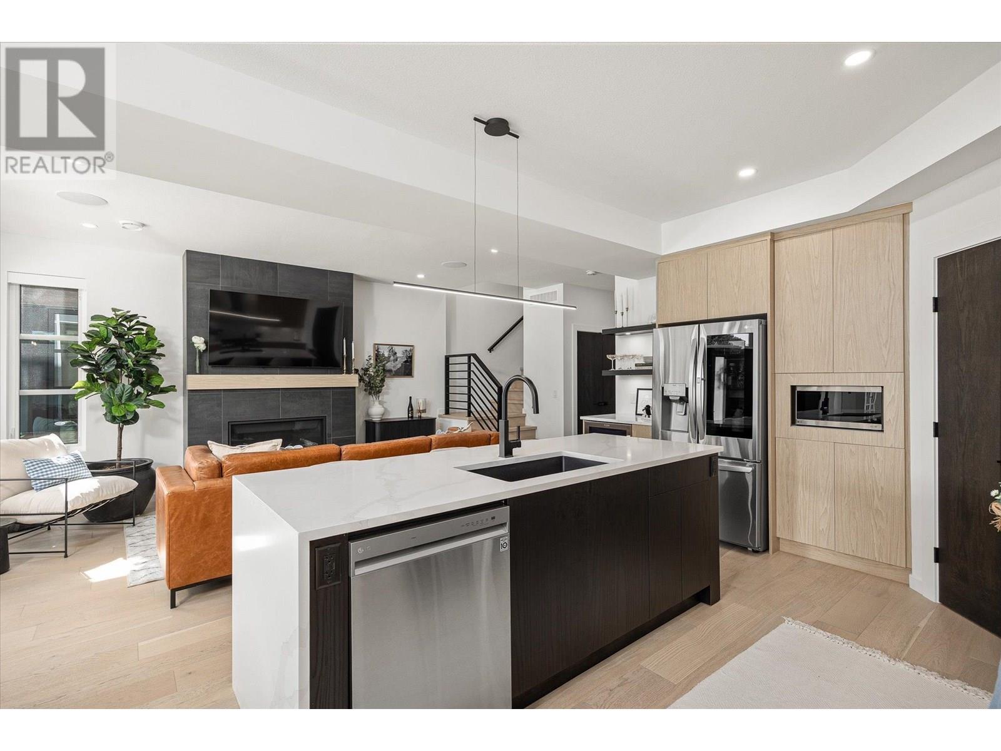
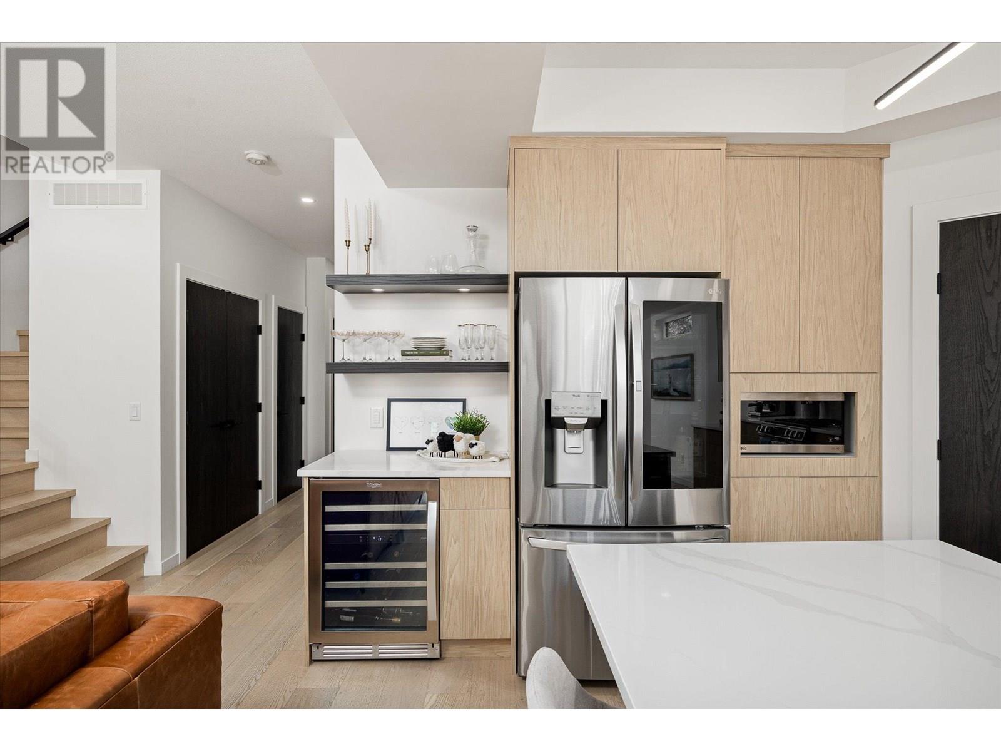
$1,350,000
796 Wardlaw Avenue
Kelowna, British Columbia, British Columbia, V1Y5B9
MLS® Number: 10356930
Property description
2,200 square foot fully-detached executive townhome in the Pandosy area of Kelowna. With over $100,000 in upgrades from the original developer, this unit offers all the bells and whistles one would expect. On the main floor, there is a Scandinavian-style kitchen with a pantry, stainless steel appliances, waterfall island, and a wine bar area. The living room offers a gas fireplace with black matte tiles from floor to ceiling. Custom light fixtures throughout, with Lutron embedded throughout for smart-home capabilities. There is an office/den on the main floor (could be used as a fourth bedroom), as well as a large front patio space. This unit features an attached garage with access from the laneway, as well as a paved driveway to accommodate up to three additional vehicles. The second floor offers two bedrooms, serviced by a full bathroom, a loft-style office with a feature wall, laundry, and a spacious master bedroom with a walk-in closet, and ensuite with in-floor heating. The 1,000+ square foot roof-top patio includes an oversized hot-tub, outdoor kitchen with BBQ, sink, fridge and ice maker, and irrigation system to accommodate a roof-top garden to surround your fire pit area. Sonos speakers throughout, allowing for music on all levels of the residence. Great for retirees or a young family! Walking distance to Pandosy Village and all the amenities Kelowna has to offer.
Building information
Type
*****
Appliances
*****
Architectural Style
*****
Constructed Date
*****
Construction Style Attachment
*****
Cooling Type
*****
Fire Protection
*****
Half Bath Total
*****
Heating Type
*****
Size Interior
*****
Stories Total
*****
Utility Water
*****
Land information
Access Type
*****
Amenities
*****
Landscape Features
*****
Sewer
*****
Size Total
*****
Rooms
Main level
Dining room
*****
Living room
*****
Kitchen
*****
Den
*****
2pc Bathroom
*****
Second level
Family room
*****
Primary Bedroom
*****
4pc Ensuite bath
*****
Other
*****
Laundry room
*****
5pc Bathroom
*****
Bedroom
*****
Bedroom
*****
Main level
Dining room
*****
Living room
*****
Kitchen
*****
Den
*****
2pc Bathroom
*****
Second level
Family room
*****
Primary Bedroom
*****
4pc Ensuite bath
*****
Other
*****
Laundry room
*****
5pc Bathroom
*****
Bedroom
*****
Bedroom
*****
Main level
Dining room
*****
Living room
*****
Kitchen
*****
Den
*****
2pc Bathroom
*****
Second level
Family room
*****
Primary Bedroom
*****
4pc Ensuite bath
*****
Other
*****
Laundry room
*****
5pc Bathroom
*****
Bedroom
*****
Bedroom
*****
Courtesy of Sotheby's International Realty Canada
Book a Showing for this property
Please note that filling out this form you'll be registered and your phone number without the +1 part will be used as a password.
