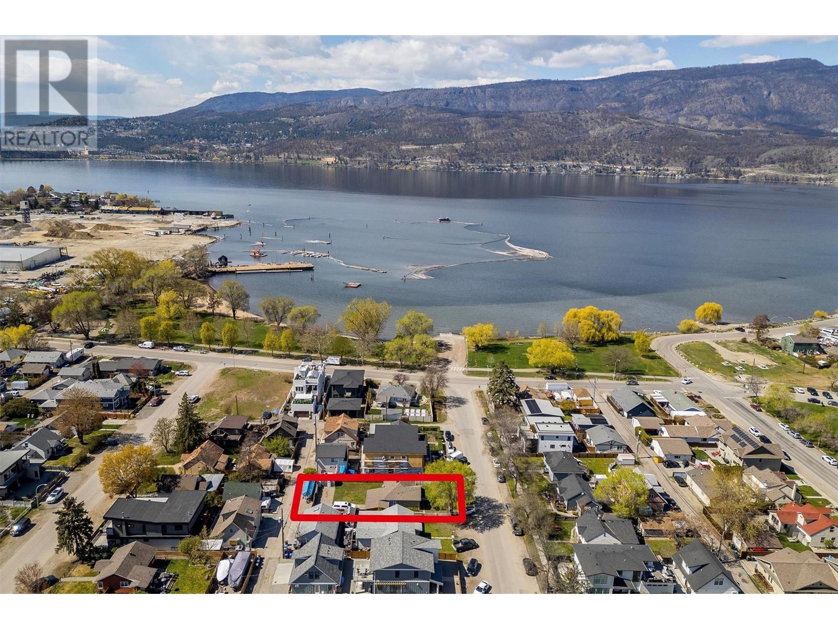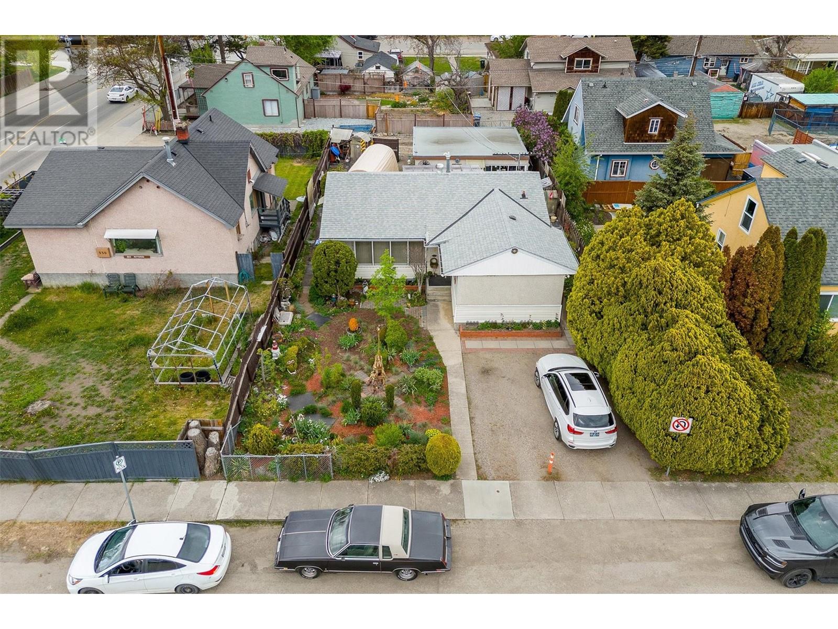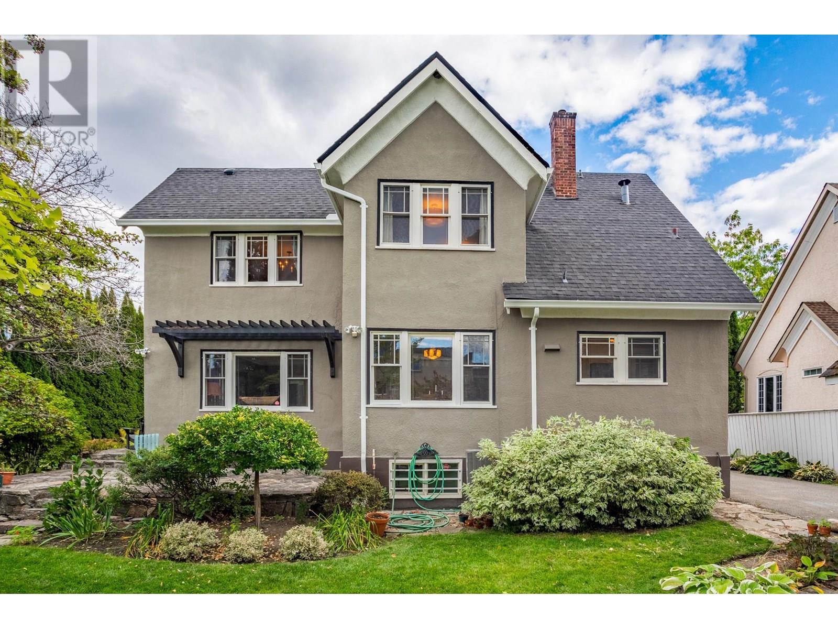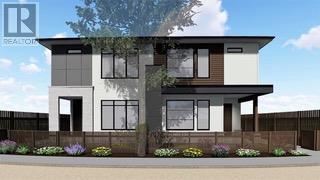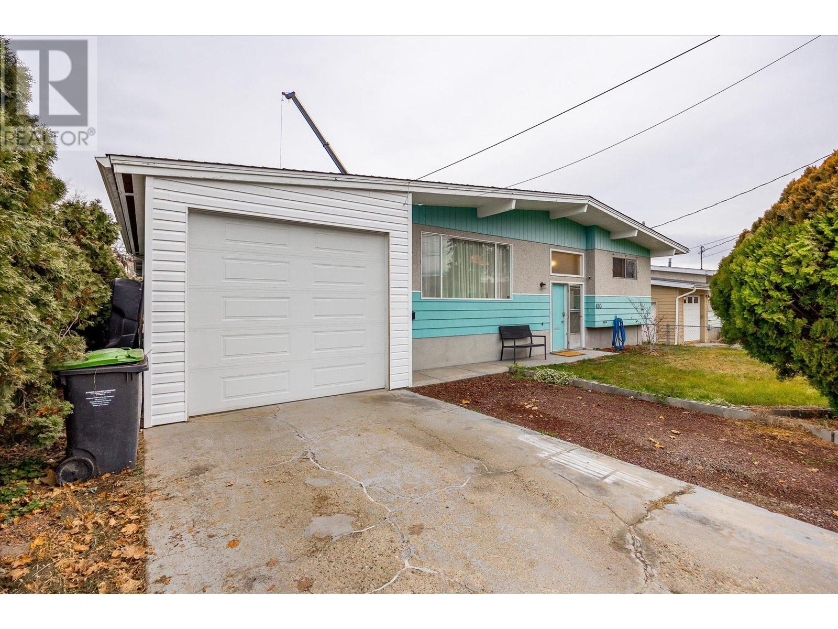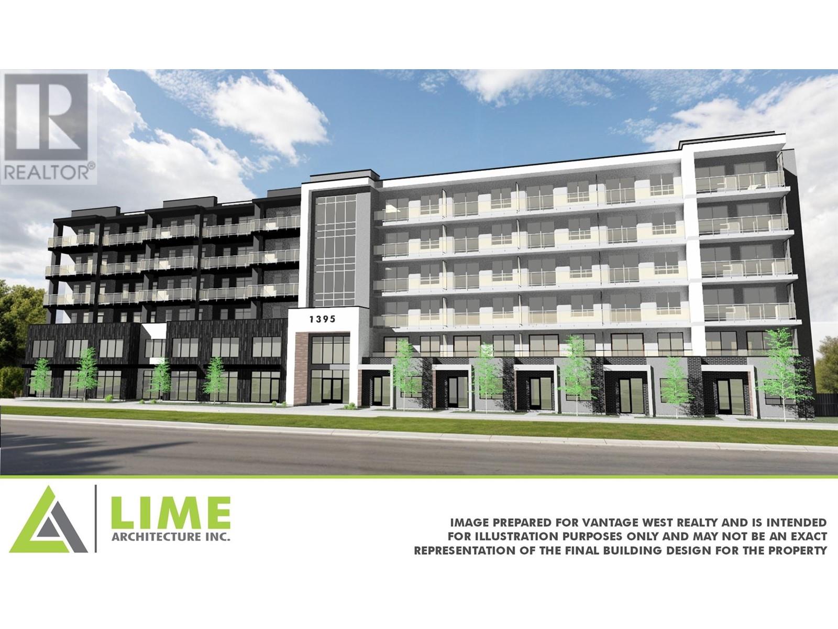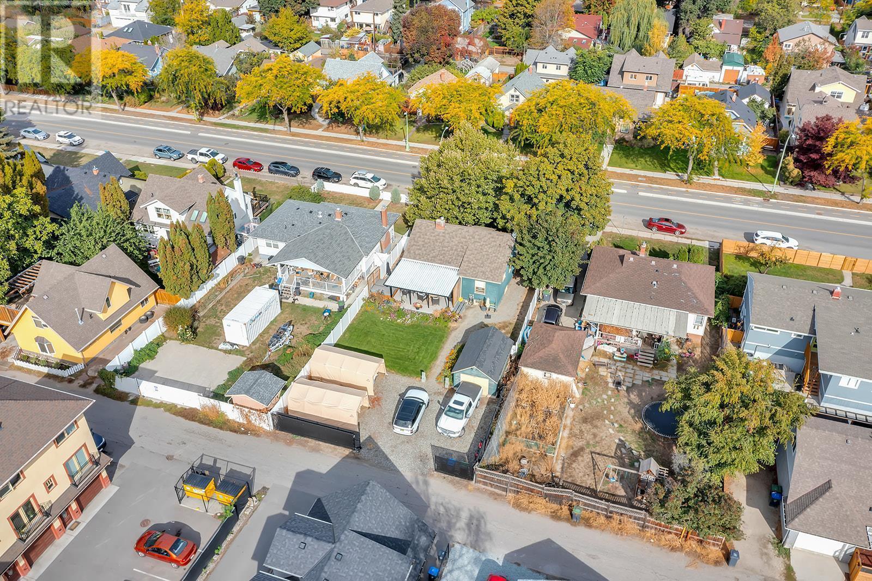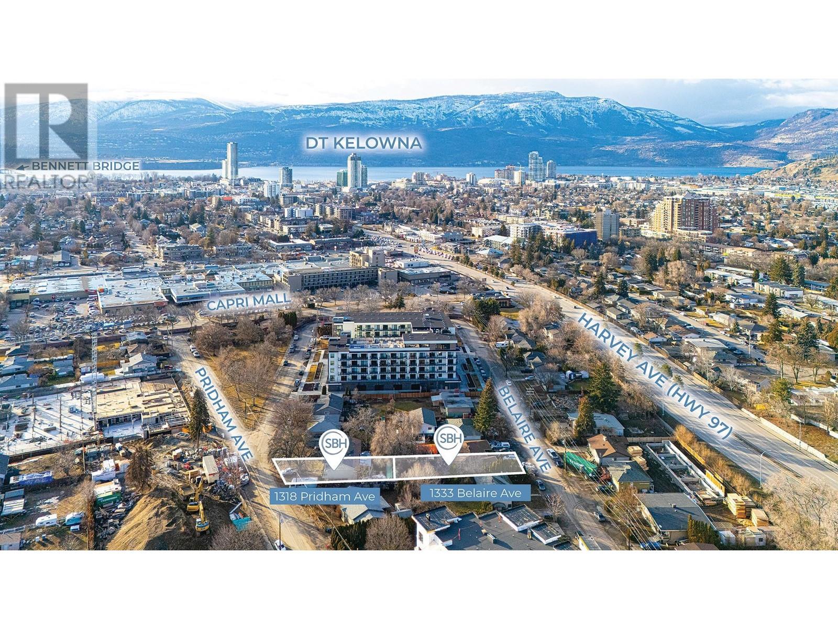Free account required
Unlock the full potential of your property search with a free account! Here's what you'll gain immediate access to:
- Exclusive Access to Every Listing
- Personalized Search Experience
- Favorite Properties at Your Fingertips
- Stay Ahead with Email Alerts
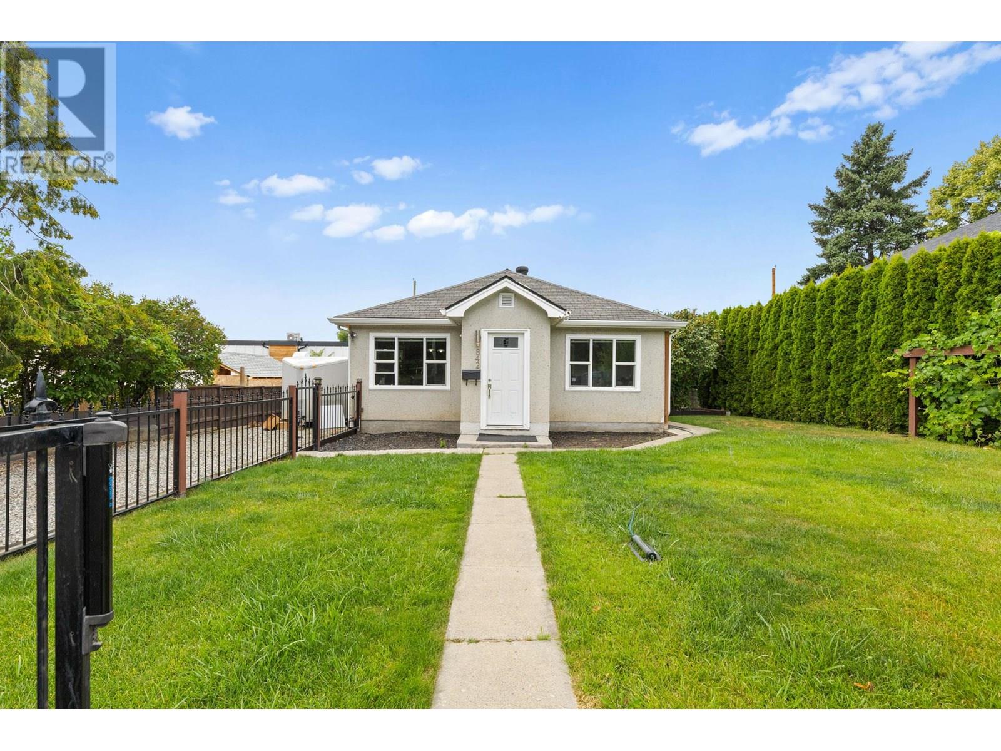
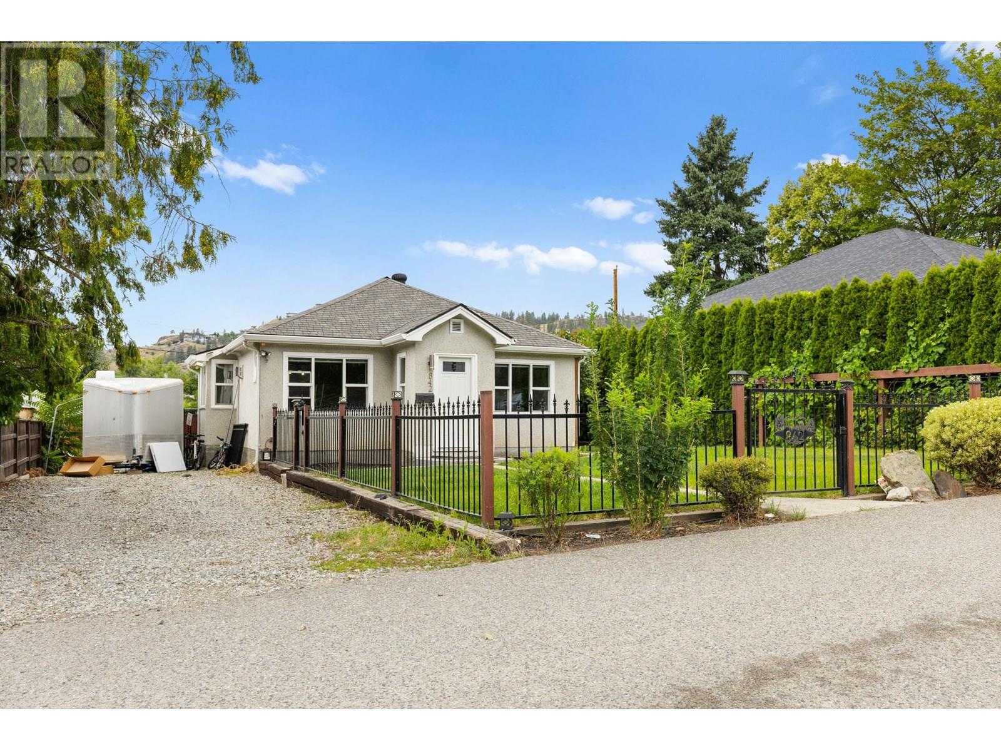
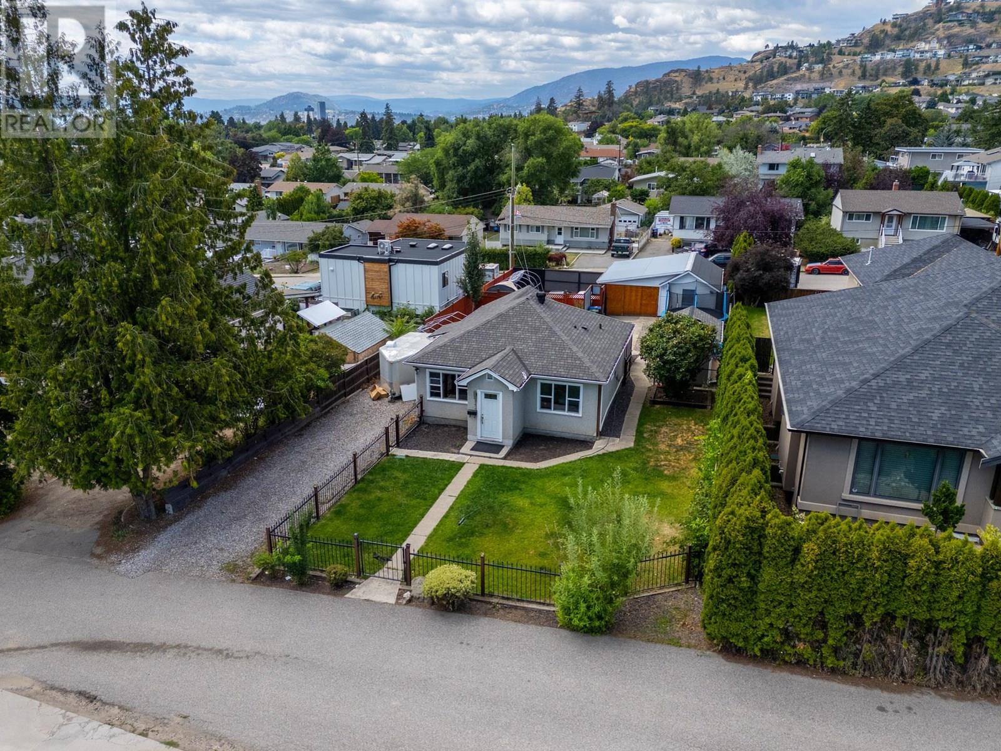
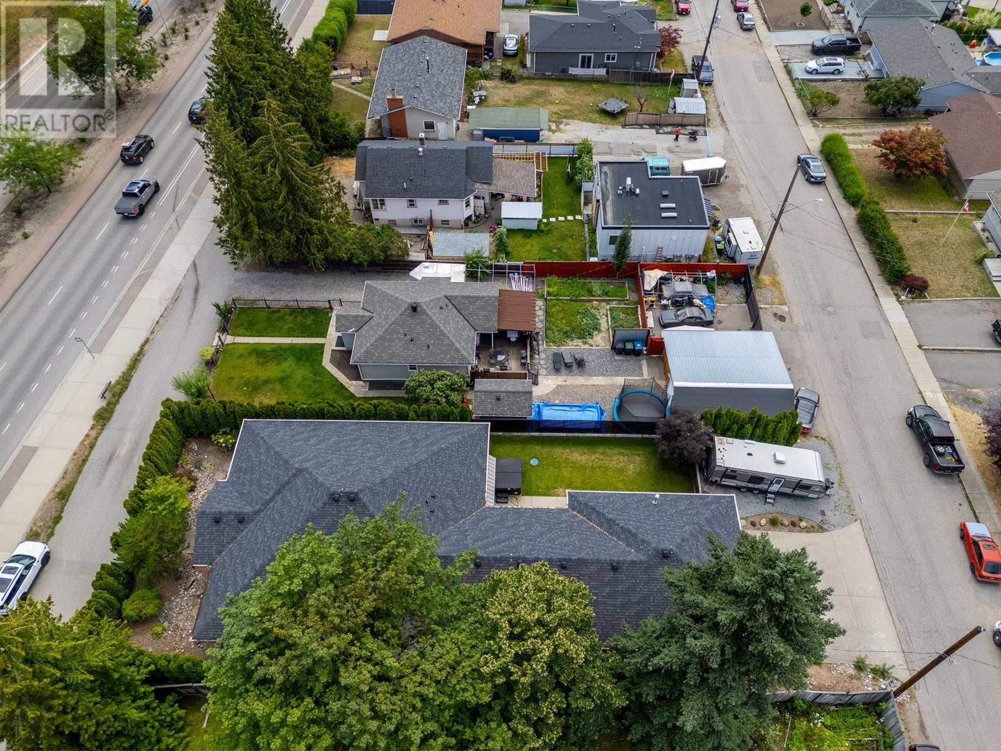
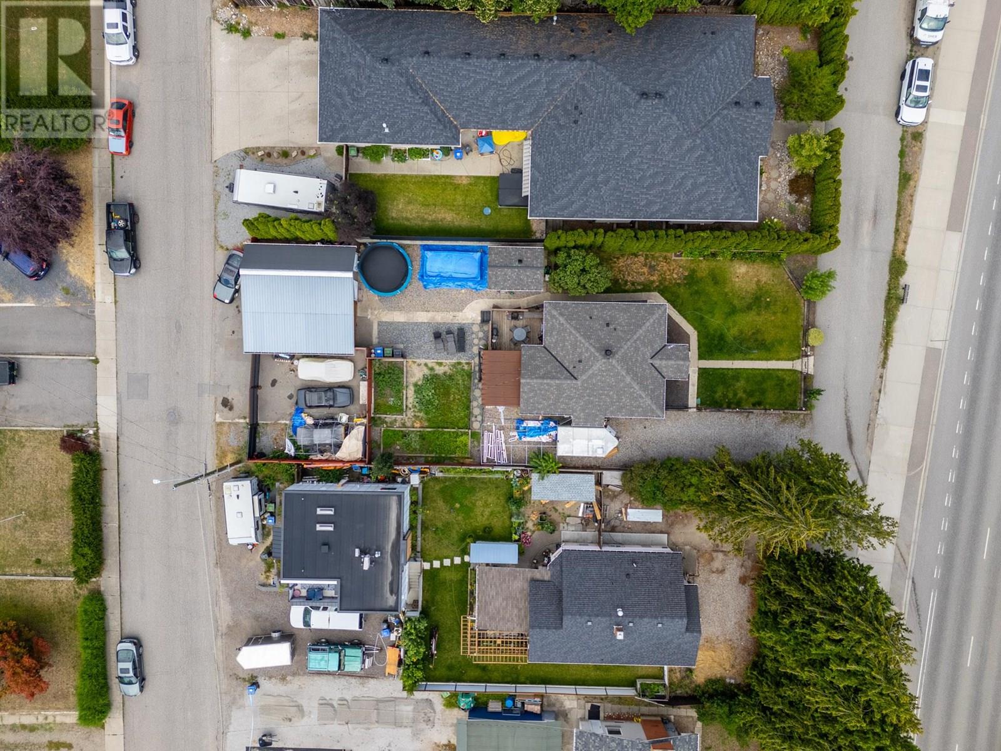
$1,099,000
842 Glenmore Drive
Kelowna, British Columbia, British Columbia, V1Y4N9
MLS® Number: 10357037
Property description
Immediate development potential for this Transit Supportive Corridor fronting property. This 0.20 acre (approximately 8,712 square feet) property is approximately 59 feet x 144 feet, zoned MF1. The residence offers over 800 square feet of single-level living, with two-bedroom, one-bathrooms that seamlessly combines original character with modern updates throughout. The stylish kitchen is equipped with stainless steel appliances, an eat-up bar, and contemporary finishes, ideal for both everyday living and casual entertaining. Step outside to enjoy the private, fully fenced yard with a spacious covered patio, perfect for outdoor dining, relaxing, or hosting guests. The detached garage and ample laneway-access parking provide room for multiple vehicles, including an RV. At the back of the property, an impressive 28 foot x 28 foot heated shop with 220 volt 60 amp service offers exceptional space for hobbyists, tradespeople, or anyone in need of a serious workspace. This property also presents excellent future redevelopment potential for multi-family use, buyers are encouraged to check with the City of Kelowna for more details. Ideally situated just steps from the Kelowna Golf & Country Club and minutes from downtown, shopping, restaurants, schools, and parks, this is a rare opportunity to own in a vibrant, central community with long-term upside.
Building information
Type
*****
Appliances
*****
Architectural Style
*****
Basement Type
*****
Constructed Date
*****
Construction Style Attachment
*****
Exterior Finish
*****
Fire Protection
*****
Half Bath Total
*****
Heating Fuel
*****
Heating Type
*****
Roof Material
*****
Roof Style
*****
Size Interior
*****
Stories Total
*****
Utility Water
*****
Land information
Access Type
*****
Amenities
*****
Fence Type
*****
Landscape Features
*****
Sewer
*****
Size Frontage
*****
Size Irregular
*****
Size Total
*****
Rooms
Main level
Kitchen
*****
Living room
*****
Primary Bedroom
*****
Bedroom
*****
4pc Bathroom
*****
Laundry room
*****
Storage
*****
Courtesy of Sotheby's International Realty Canada
Book a Showing for this property
Please note that filling out this form you'll be registered and your phone number without the +1 part will be used as a password.

