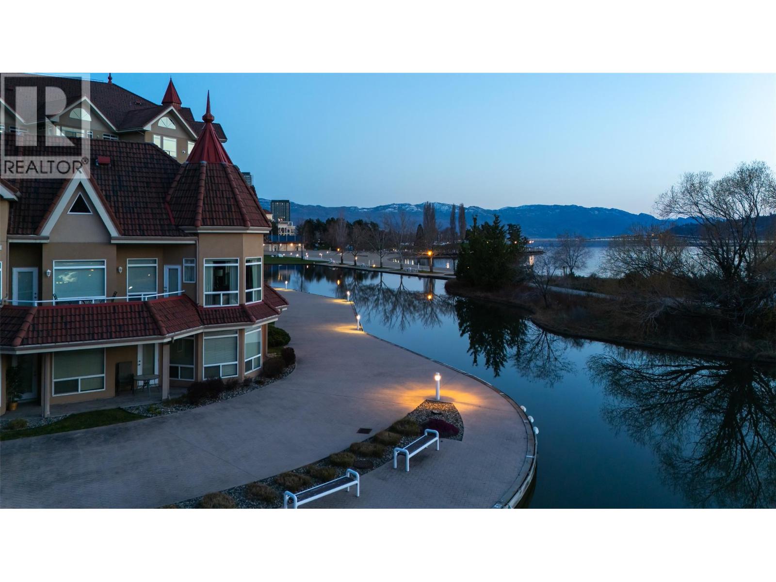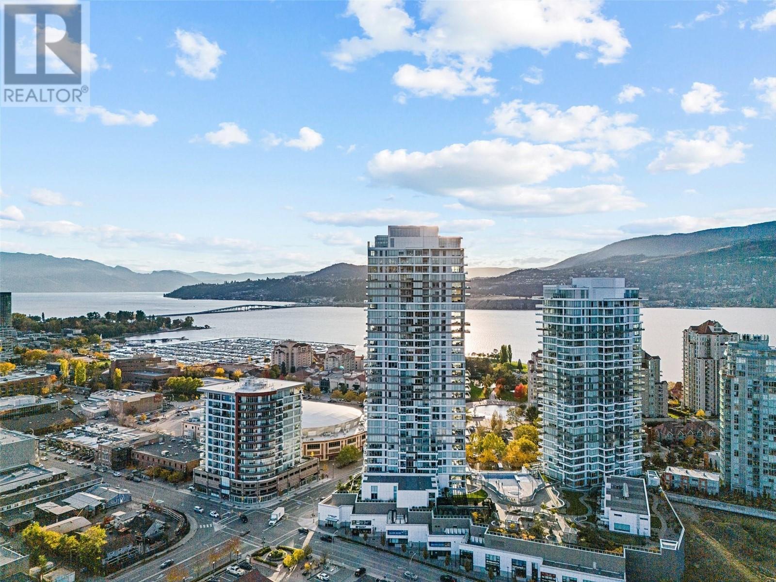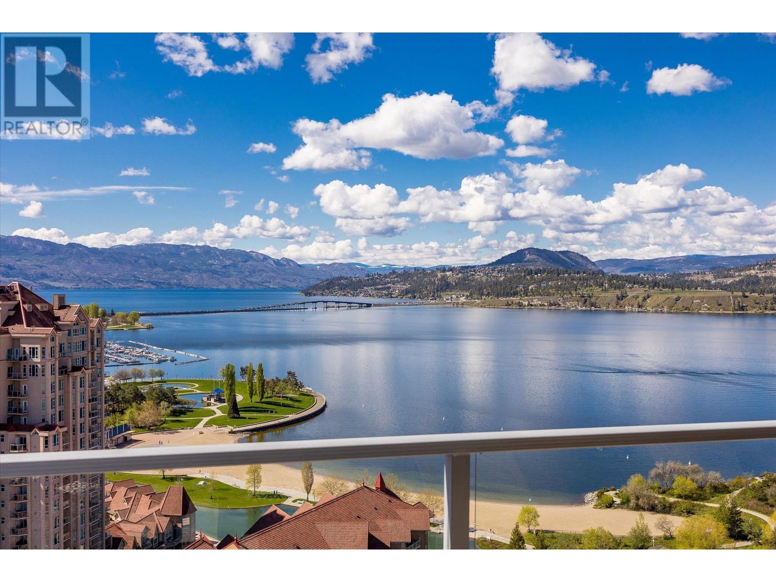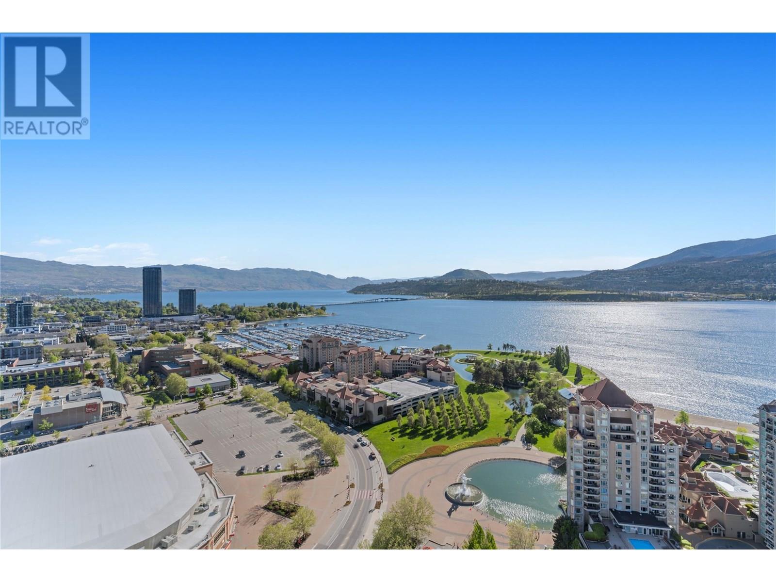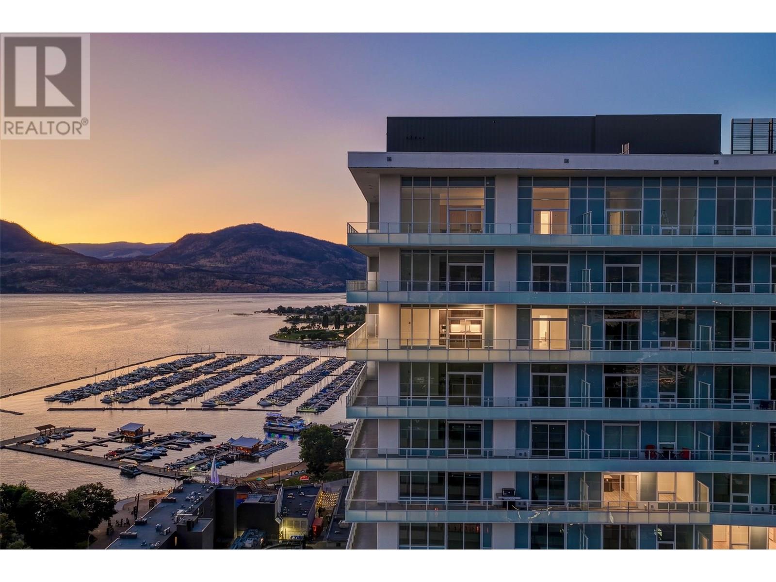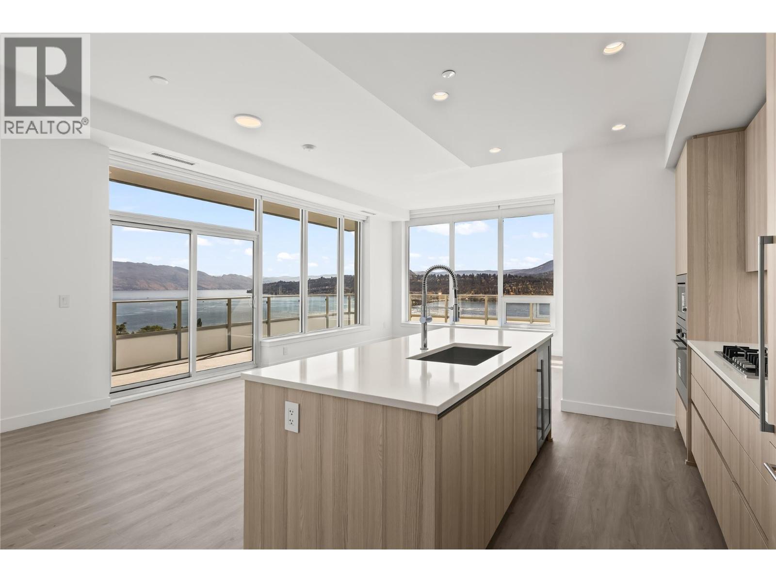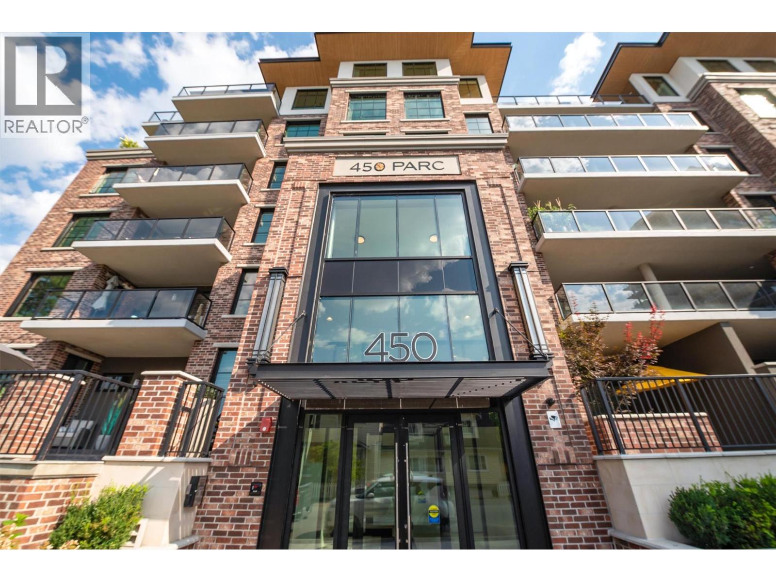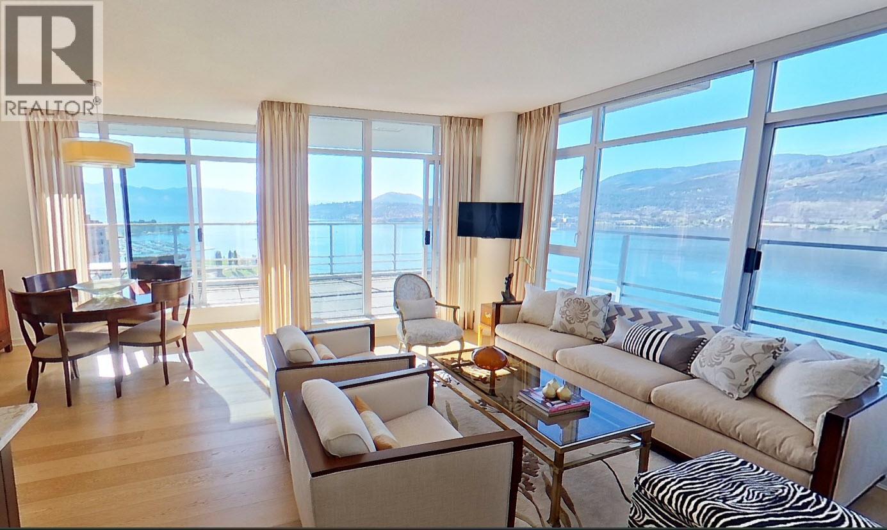Free account required
Unlock the full potential of your property search with a free account! Here's what you'll gain immediate access to:
- Exclusive Access to Every Listing
- Personalized Search Experience
- Favorite Properties at Your Fingertips
- Stay Ahead with Email Alerts
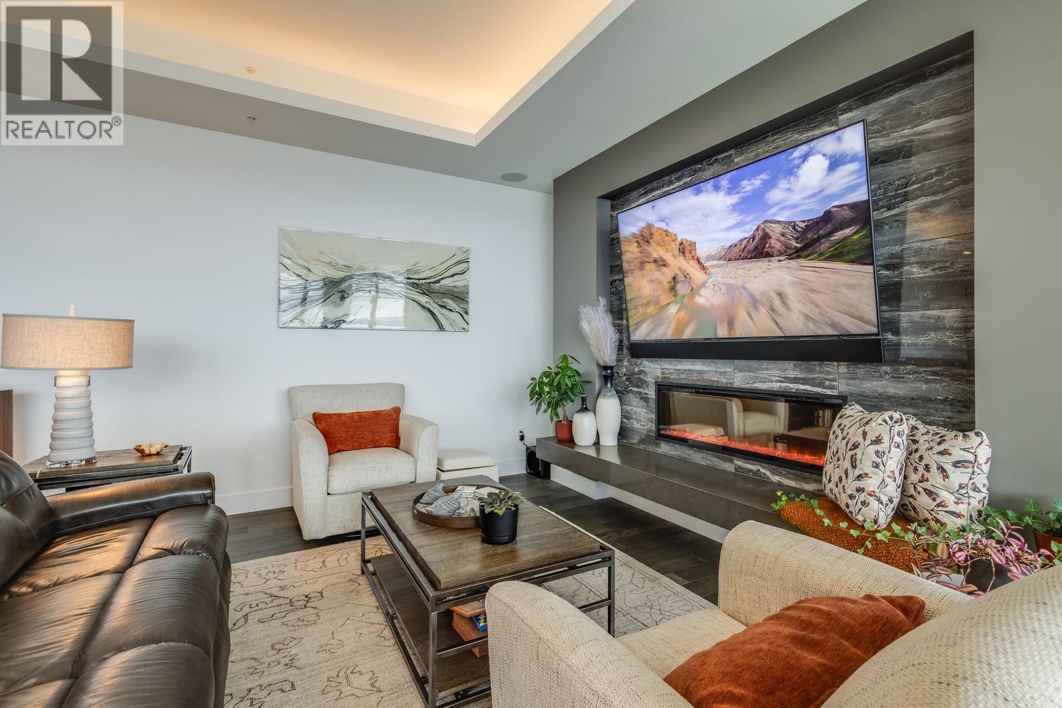
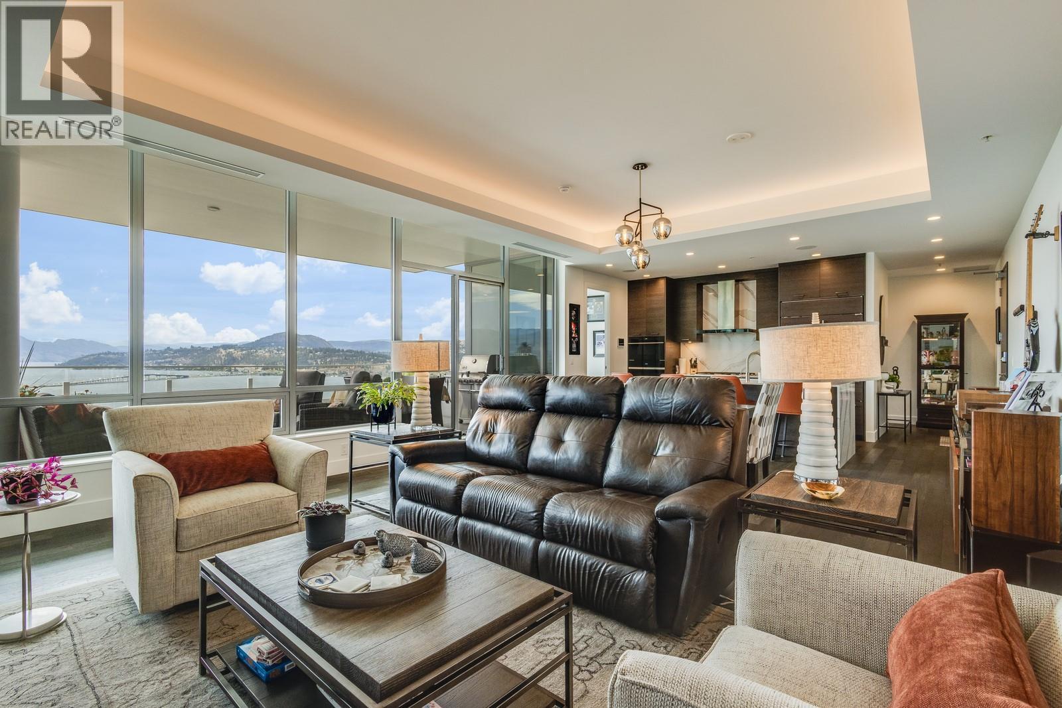
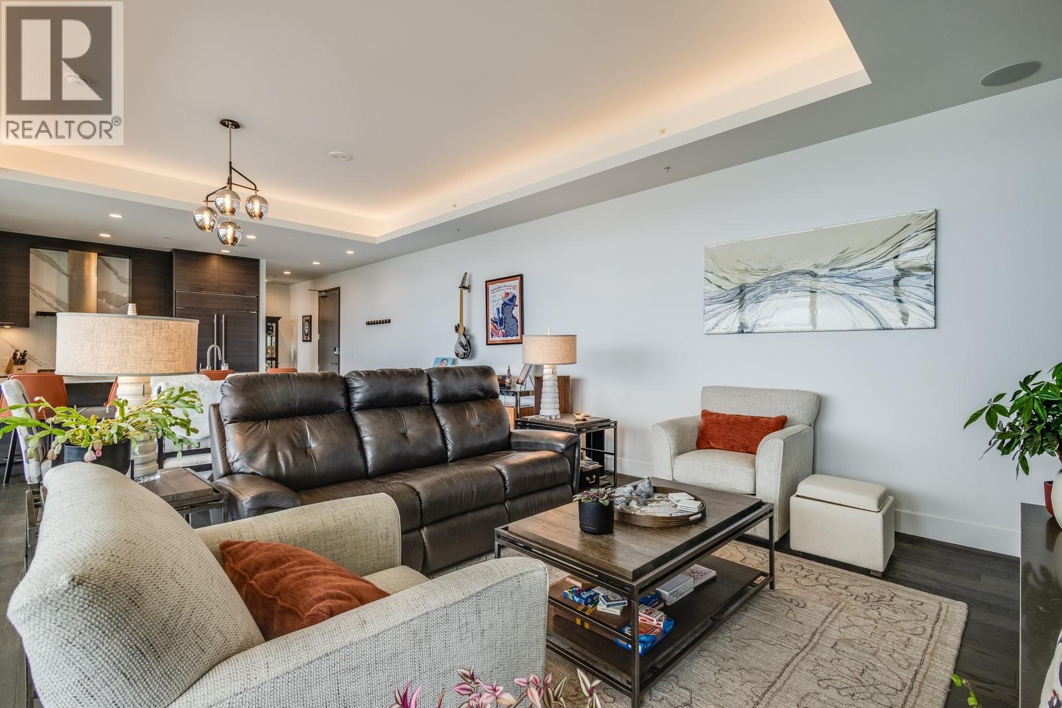
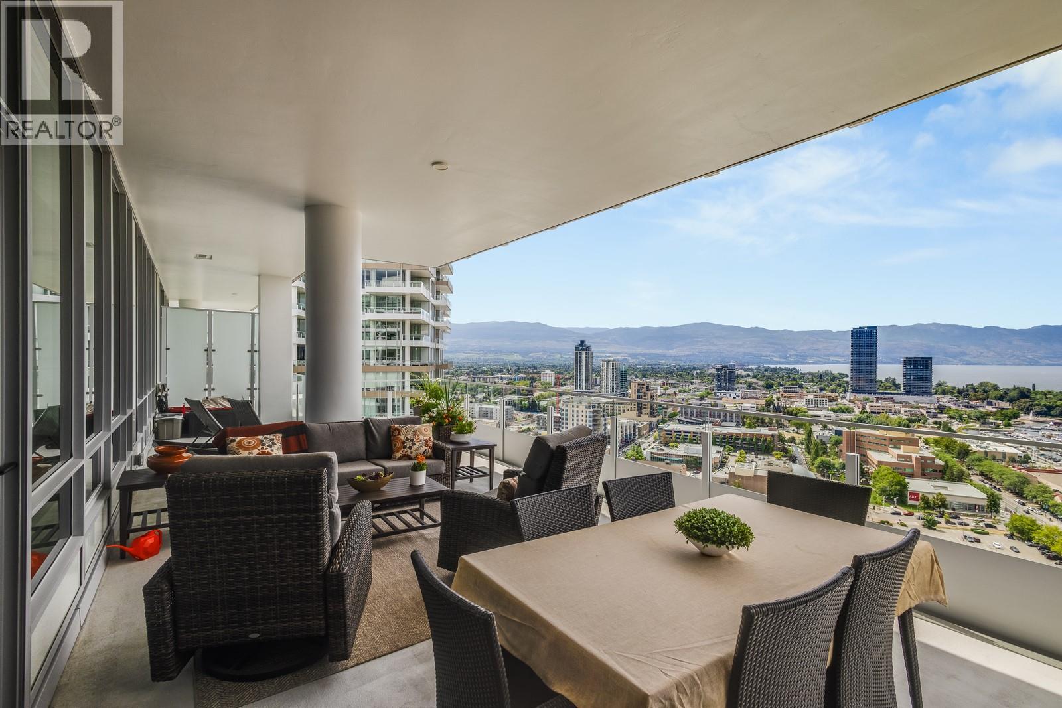
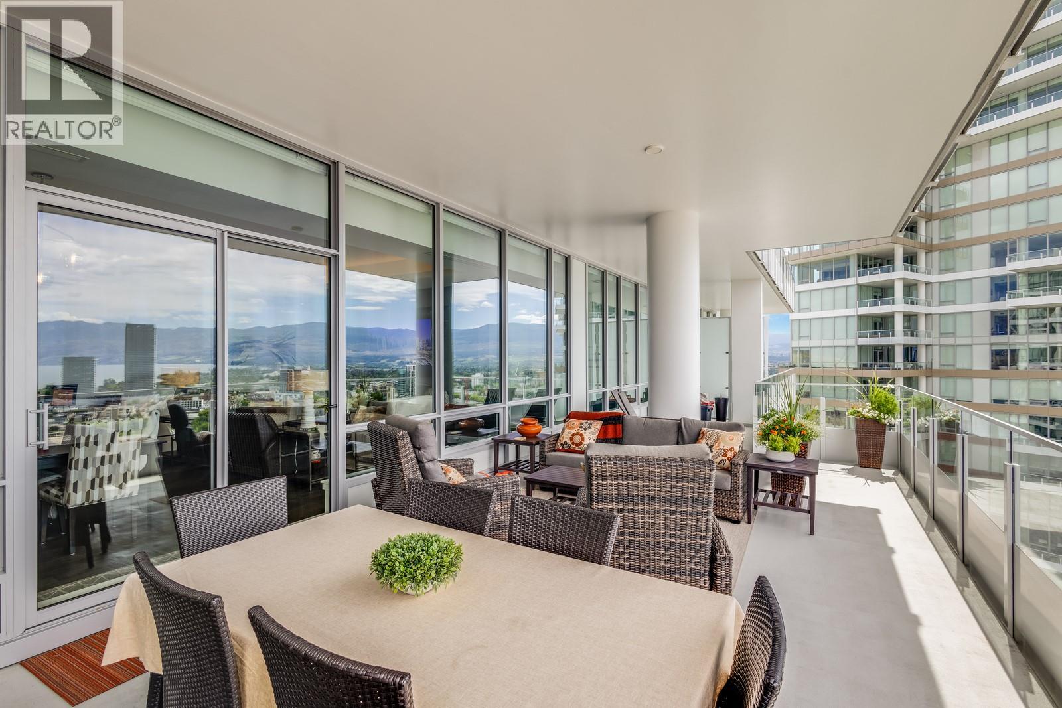
$1,700,000
1181 Sunset Drive Unit# 2602
Kelowna, British Columbia, British Columbia, V1Y0L4
MLS® Number: 10357058
Property description
Sub-Penthouse | 2 Bedrooms + Den | 26th Floor | One Water Experience stunning panoramic vistas of Kelowna’s skyline, Lake Okanagan, and the scenic mountains from the upper levels of One Water Street! This spacious 2-bedroom plus den sub-penthouse features an open-concept layout with 10'5"" ceilings and high-end finishes throughout. The residence boasts a sleek selection of stainless steel appliances, including a Control4 smart home package, and an expansive outdoor patio perfect for enjoying the breathtaking surroundings. The modern kitchen is equipped with large quartz countertops, a waterfall island, a Sub-Zero fridge, Wolf gas cooktop, and built-in wall oven—ideal for entertaining while taking in the remarkable city and lake views through floor-to-ceiling windows. The adjacent living area is surrounded by windows and provides access to the large covered deck, creating a seamless indoor-outdoor living experience. The master suite features a luxurious spa-inspired ensuite and walk-in closet. What sets this unit apart is the 2 side-by-side parking spots and huge storage locker. Within this resort-like community, residents enjoy a range of amenities including BBQ and firepit enclaves, an oversized hot tub, swimming pools, a multi-purpose entertainment room, gym, a dog park, and more. Living on one of the best streets in Kelowna, you’re across the street from our world-famous lake and beaches, plus some of the best cafes, restaurants, and shops the Okanagan has to offer!
Building information
Type
*****
Amenities
*****
Appliances
*****
Architectural Style
*****
Constructed Date
*****
Cooling Type
*****
Exterior Finish
*****
Fire Protection
*****
Flooring Type
*****
Half Bath Total
*****
Heating Type
*****
Roof Material
*****
Roof Style
*****
Size Interior
*****
Stories Total
*****
Utility Water
*****
Land information
Amenities
*****
Landscape Features
*****
Sewer
*****
Size Total
*****
Rooms
Main level
4pc Ensuite bath
*****
Primary Bedroom
*****
Living room
*****
Kitchen
*****
Den
*****
Bedroom
*****
3pc Bathroom
*****
Other
*****
Foyer
*****
Other
*****
Courtesy of Vantage West Realty Inc.
Book a Showing for this property
Please note that filling out this form you'll be registered and your phone number without the +1 part will be used as a password.
