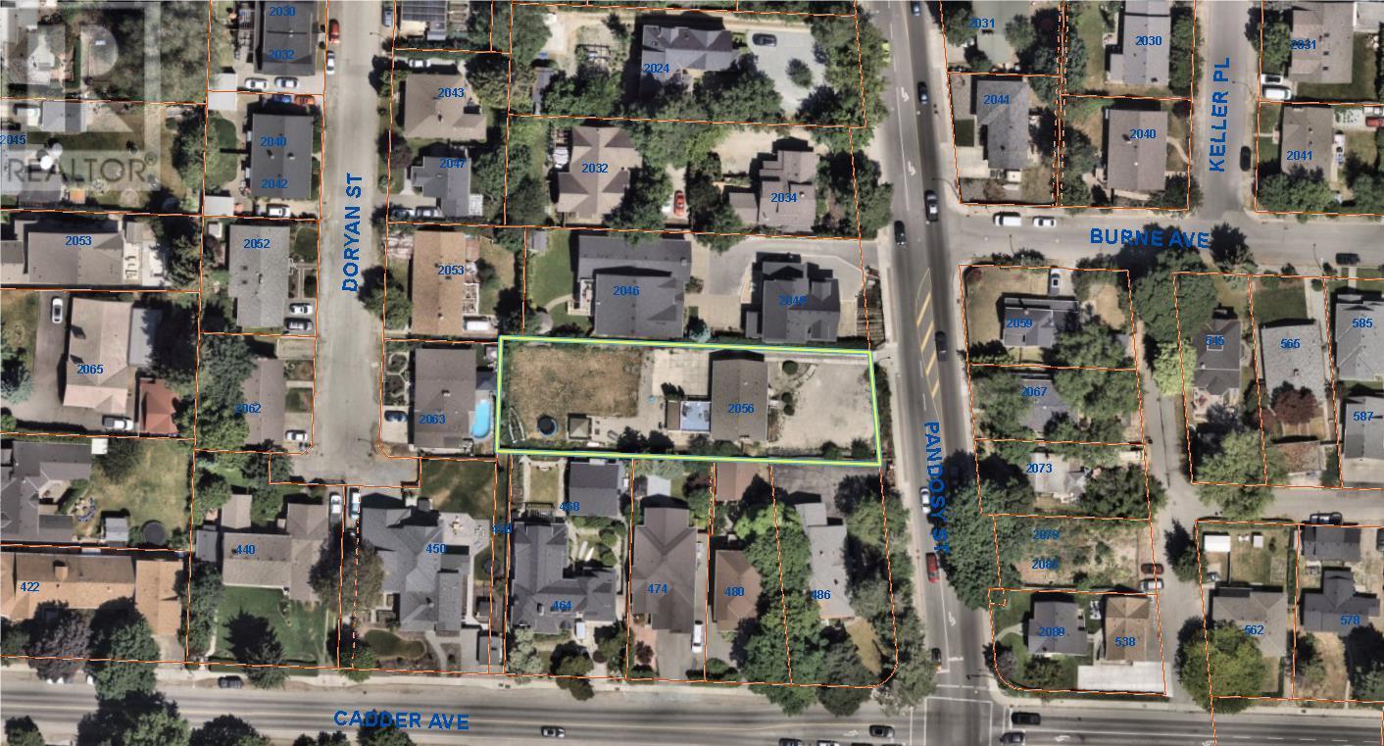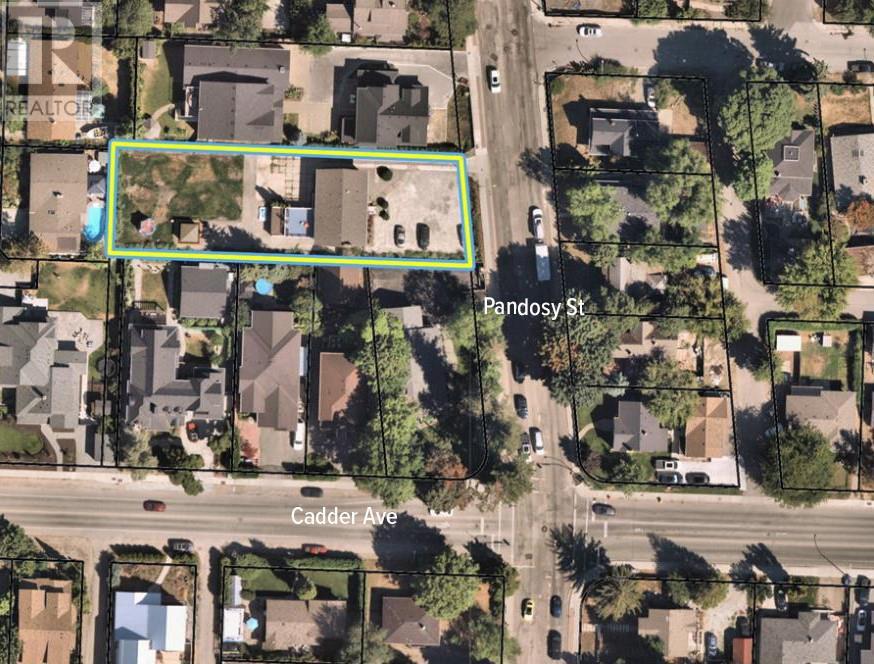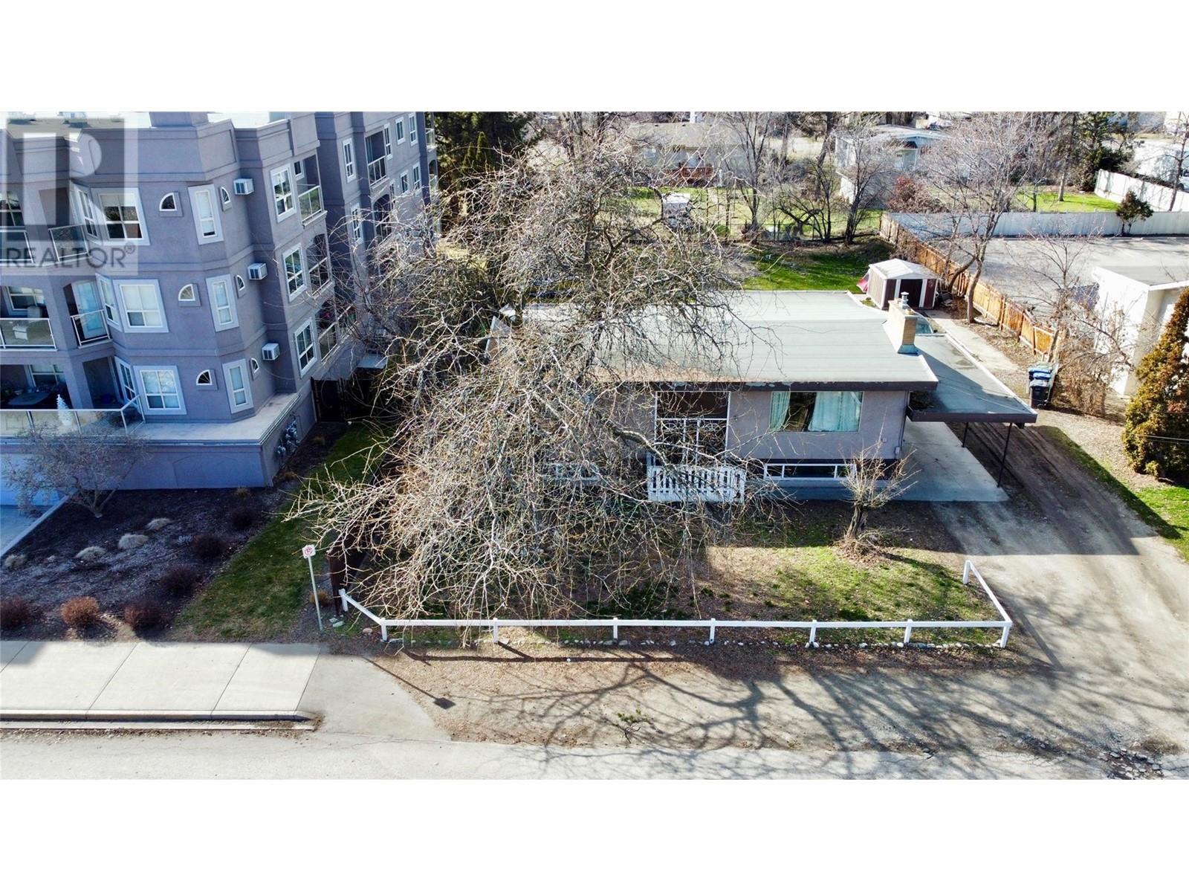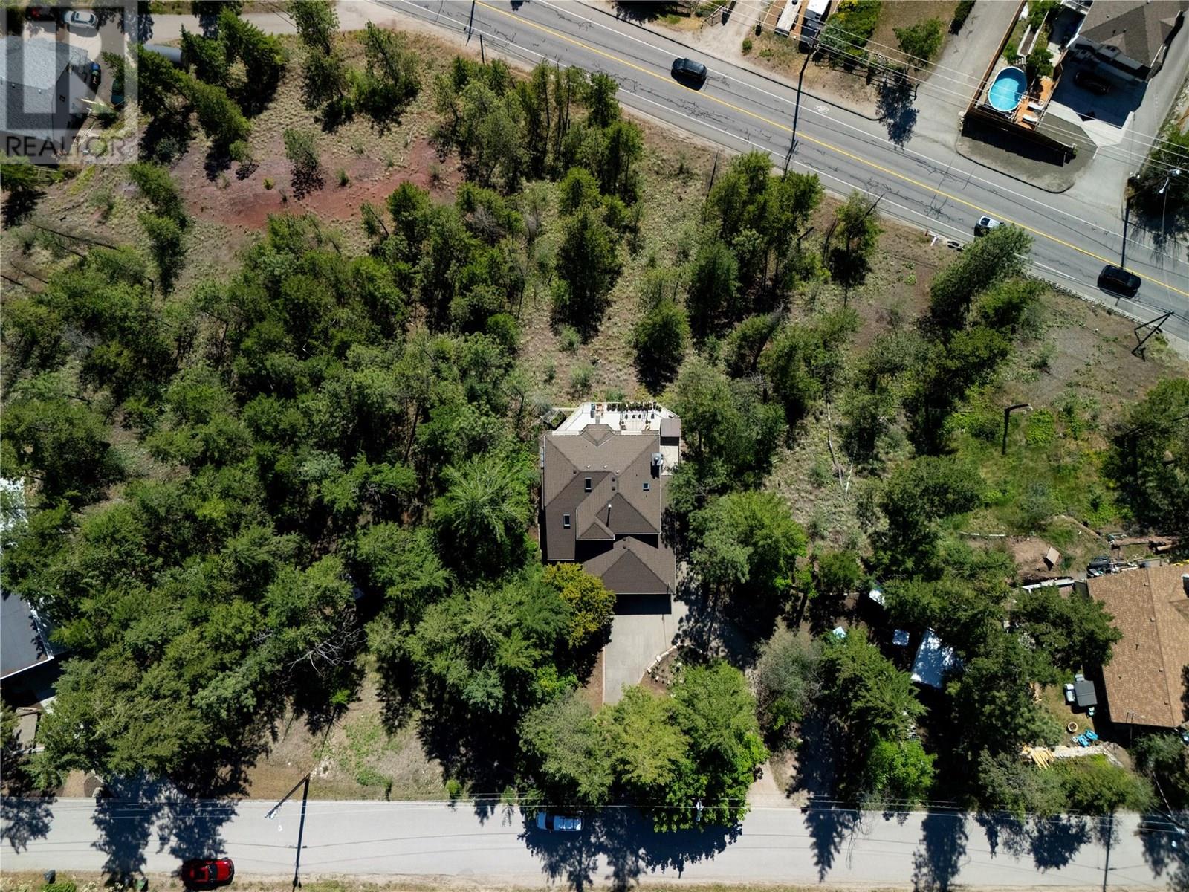Free account required
Unlock the full potential of your property search with a free account! Here's what you'll gain immediate access to:
- Exclusive Access to Every Listing
- Personalized Search Experience
- Favorite Properties at Your Fingertips
- Stay Ahead with Email Alerts





$2,990,000
2056 Pandosy Street
Kelowna, British Columbia, British Columbia, V1Y1S3
MLS® Number: 10357167
Property description
Seize this rare 0.45-acre offering just 400 meters from Kelowna General Hospital. Ideally located within the Hospital Transit Oriented Area, this property offers unmatched convenience in one of Kelowna’s most desirable neighbourhoods—just steps from prestigious Abbott Street and within walking distance to the lake, multiple beaches, City Park, the scenic Abbott Street active transportation corridor, and a full range of nearby amenities, restaurants, and grocery stores to meet your daily needs. Fronting onto Pandosy Street—a designated Transit Supportive Corridor with a bus stop directly in front and additional transit access nearby on Cadder Avenue—this site is zoned MF4 – Transit Oriented Areas. The zoning supports a six-storey apartment building with a base FAR of 2.5 and potential for bonus density. It is also exempt from the City’s minimum parking requirements under the Zoning Bylaw, offering valuable flexibility for developers. An exceptional opportunity in a high-demand area with strong fundamentals and long-term growth potential.
Building information
Type
*****
Appliances
*****
Basement Type
*****
Constructed Date
*****
Construction Style Attachment
*****
Cooling Type
*****
Exterior Finish
*****
Fireplace Fuel
*****
Fireplace Present
*****
Fireplace Type
*****
Fire Protection
*****
Flooring Type
*****
Half Bath Total
*****
Heating Type
*****
Roof Material
*****
Roof Style
*****
Size Interior
*****
Stories Total
*****
Utility Water
*****
Land information
Landscape Features
*****
Sewer
*****
Size Frontage
*****
Size Irregular
*****
Size Total
*****
Rooms
Main level
Living room
*****
Dining room
*****
Kitchen
*****
Primary Bedroom
*****
Bedroom
*****
Bedroom
*****
3pc Ensuite bath
*****
3pc Bathroom
*****
Basement
3pc Bathroom
*****
Bedroom
*****
Family room
*****
Bedroom
*****
Bedroom
*****
Main level
Living room
*****
Dining room
*****
Kitchen
*****
Primary Bedroom
*****
Bedroom
*****
Bedroom
*****
3pc Ensuite bath
*****
3pc Bathroom
*****
Basement
3pc Bathroom
*****
Bedroom
*****
Family room
*****
Bedroom
*****
Bedroom
*****
Main level
Living room
*****
Dining room
*****
Kitchen
*****
Primary Bedroom
*****
Bedroom
*****
Bedroom
*****
3pc Ensuite bath
*****
3pc Bathroom
*****
Basement
3pc Bathroom
*****
Bedroom
*****
Family room
*****
Bedroom
*****
Bedroom
*****
Main level
Living room
*****
Dining room
*****
Kitchen
*****
Primary Bedroom
*****
Bedroom
*****
Bedroom
*****
3pc Ensuite bath
*****
3pc Bathroom
*****
Basement
3pc Bathroom
*****
Bedroom
*****
Family room
*****
Courtesy of Oakwyn Realty Okanagan-Letnick Estates
Book a Showing for this property
Please note that filling out this form you'll be registered and your phone number without the +1 part will be used as a password.


