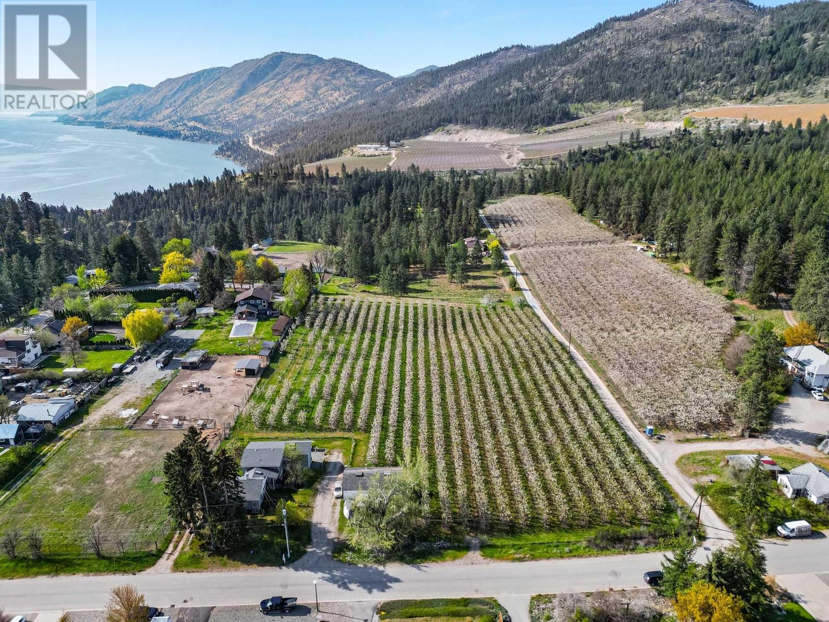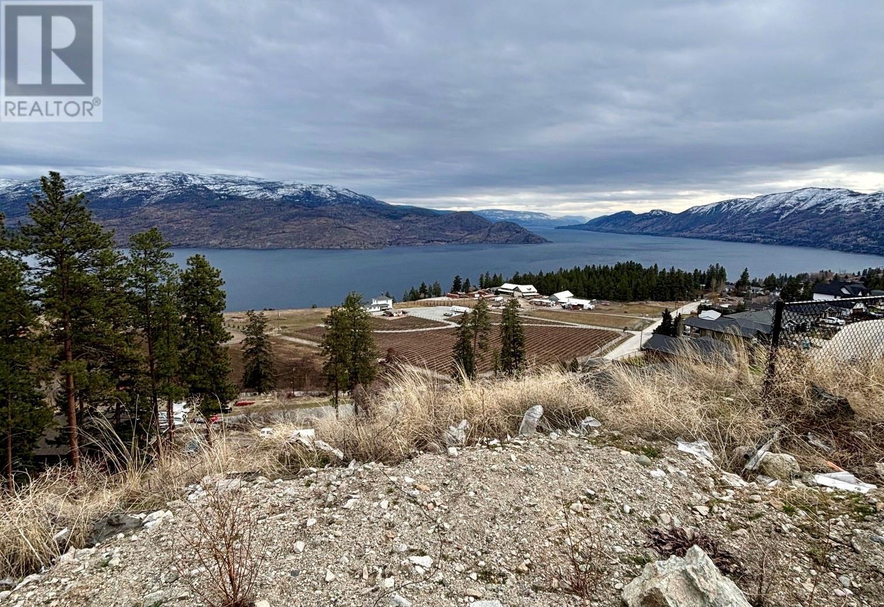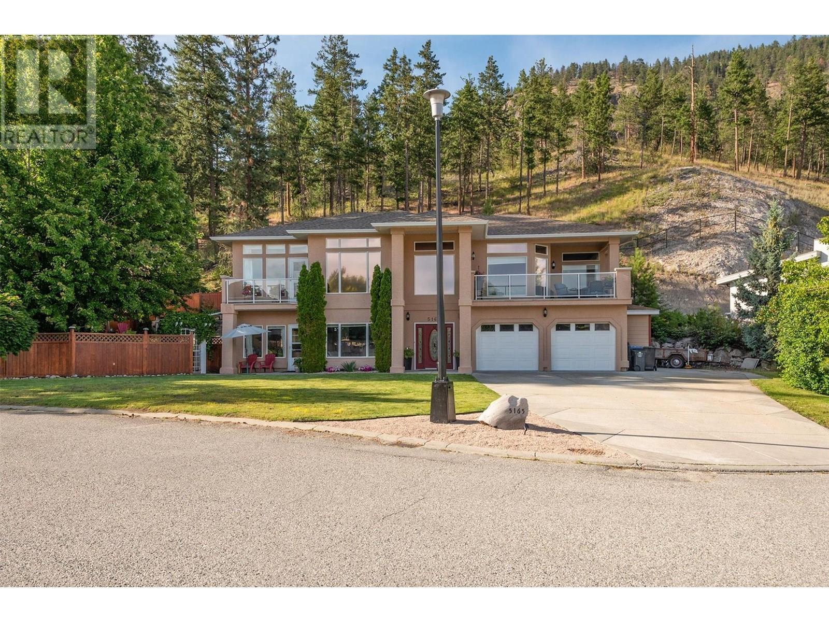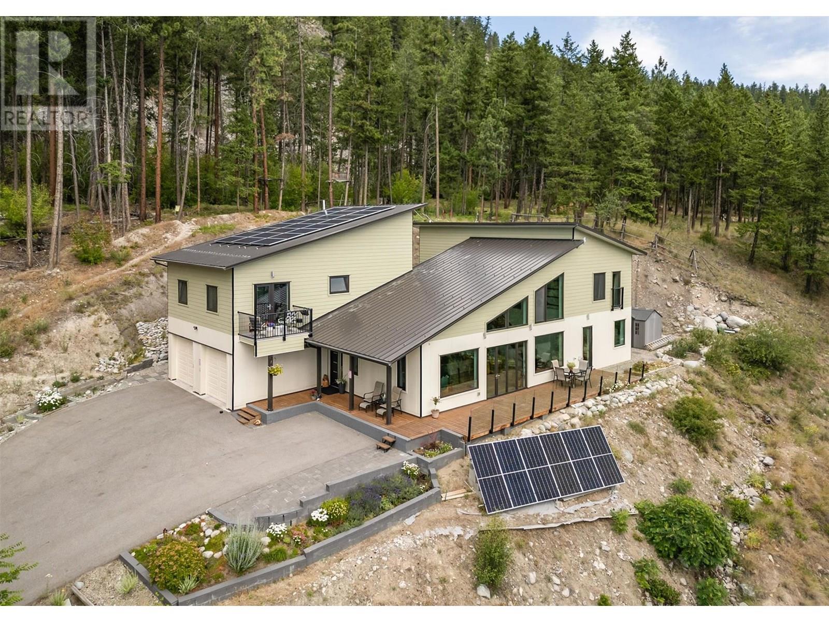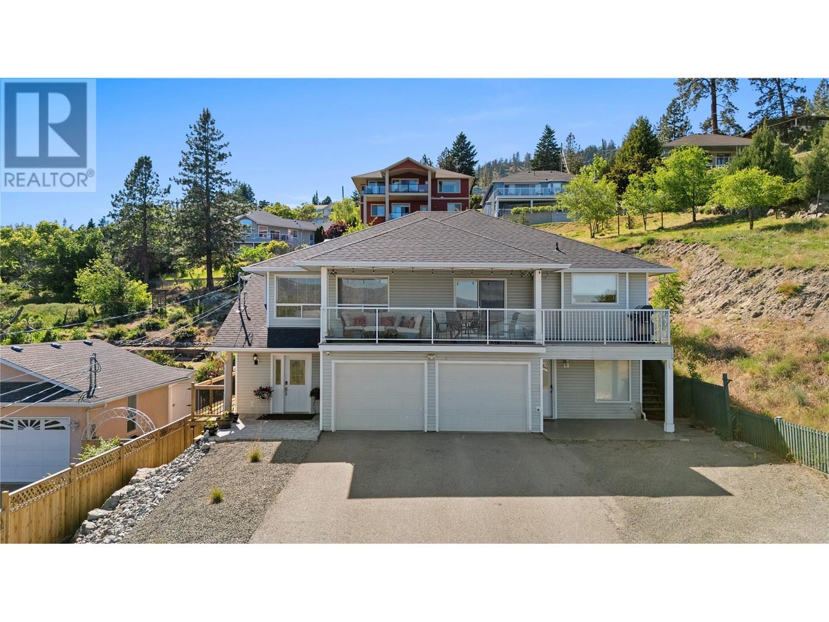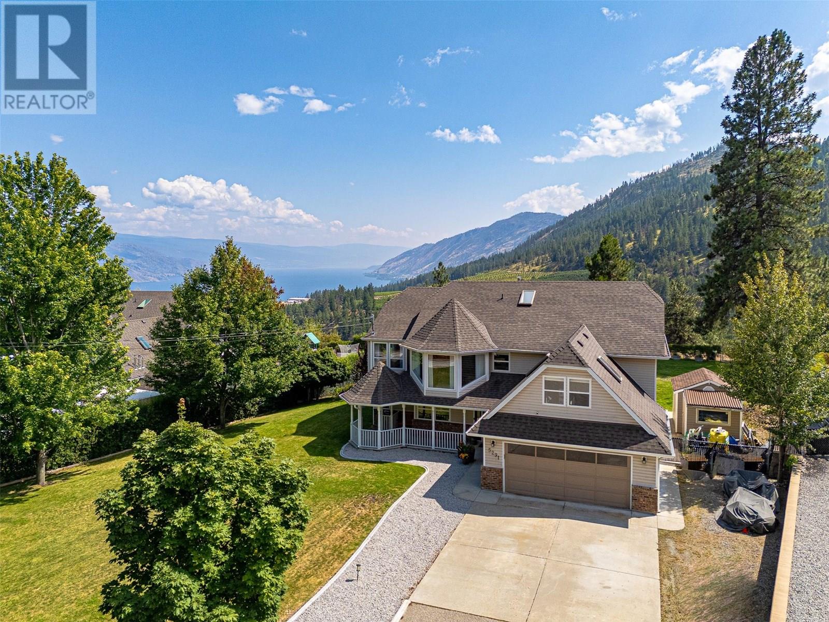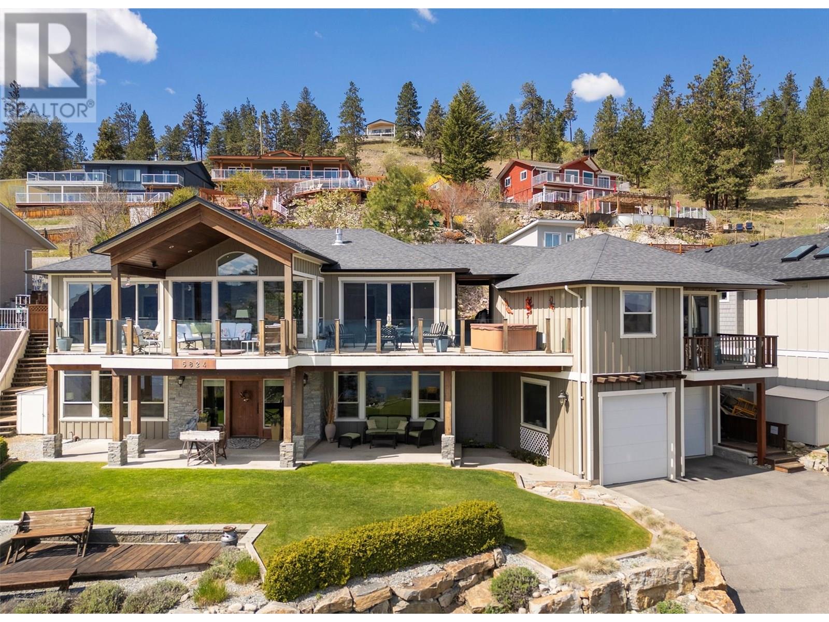Free account required
Unlock the full potential of your property search with a free account! Here's what you'll gain immediate access to:
- Exclusive Access to Every Listing
- Personalized Search Experience
- Favorite Properties at Your Fingertips
- Stay Ahead with Email Alerts
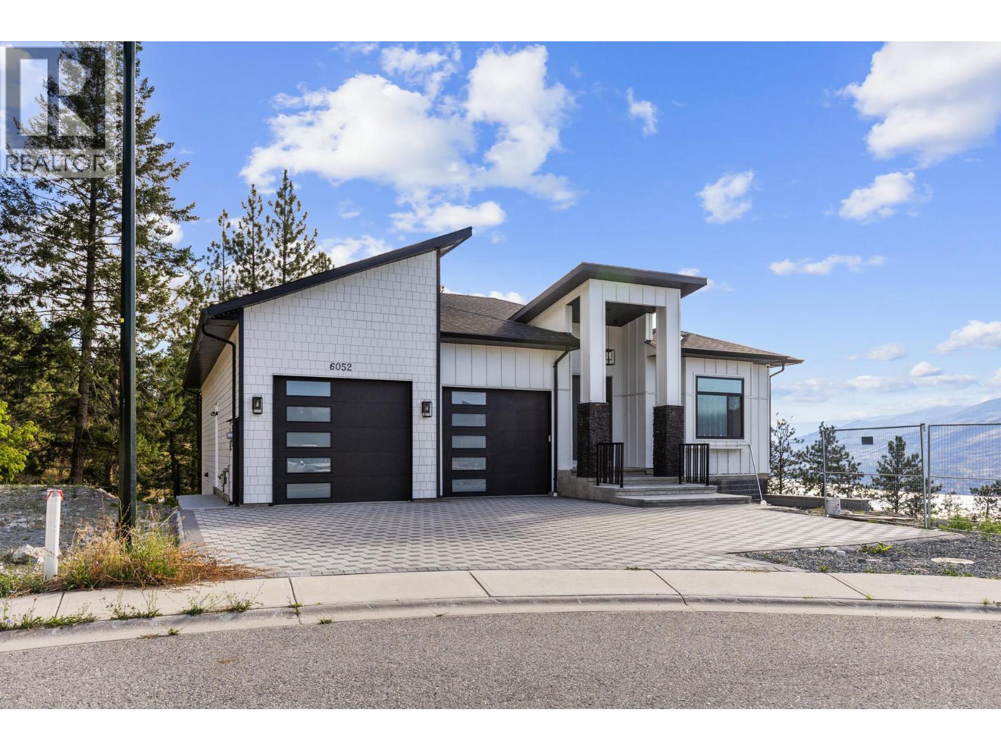
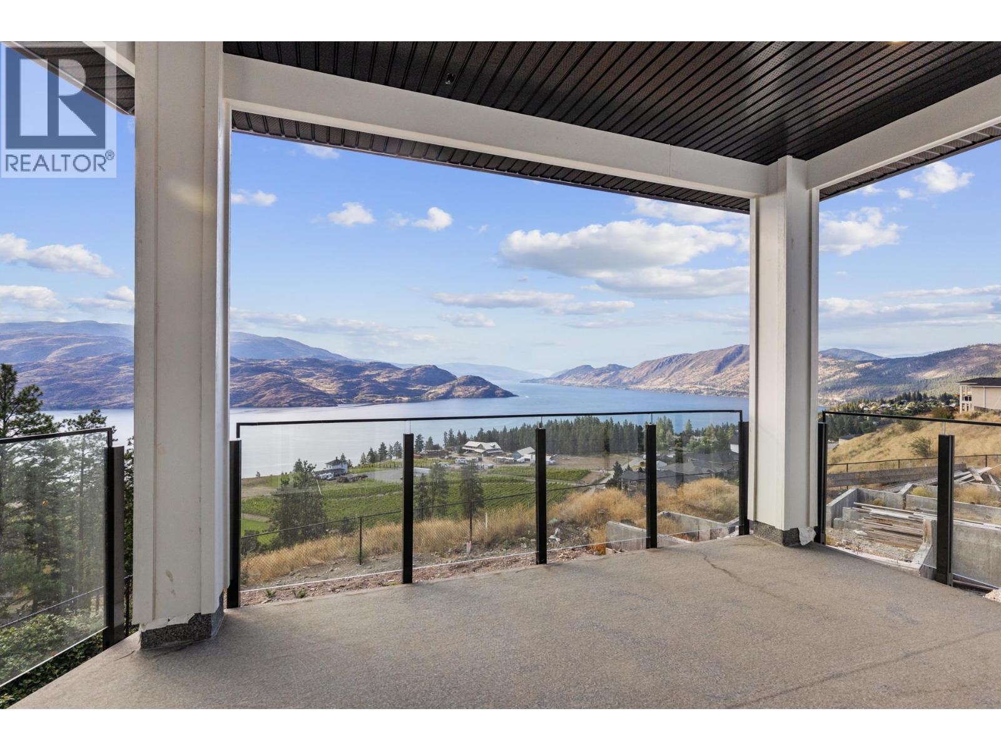
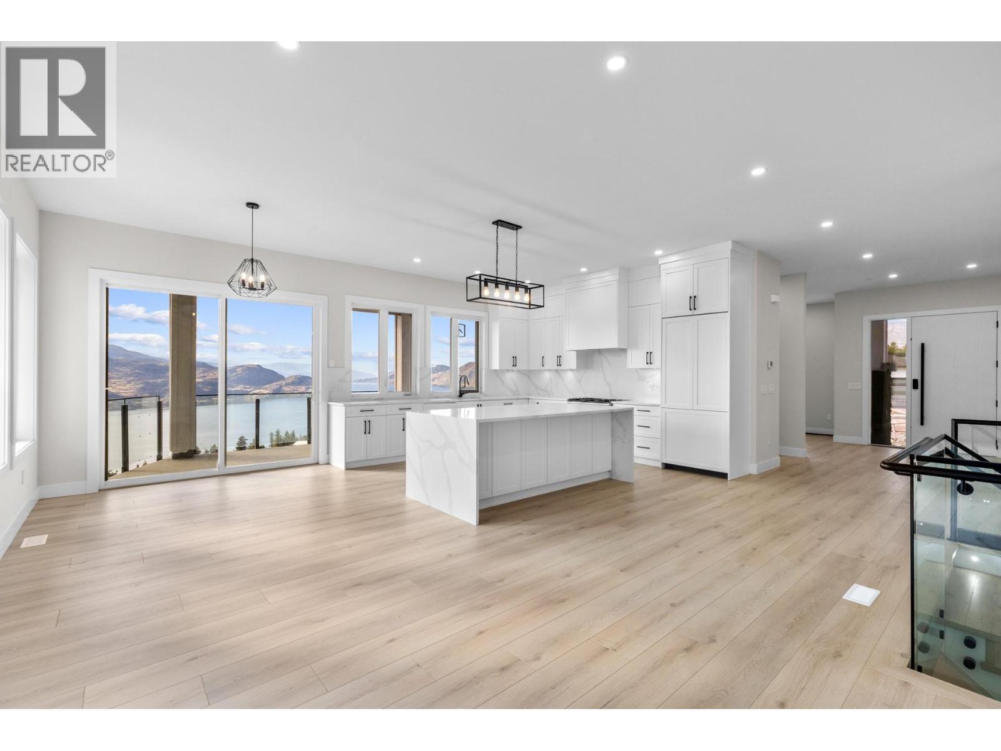
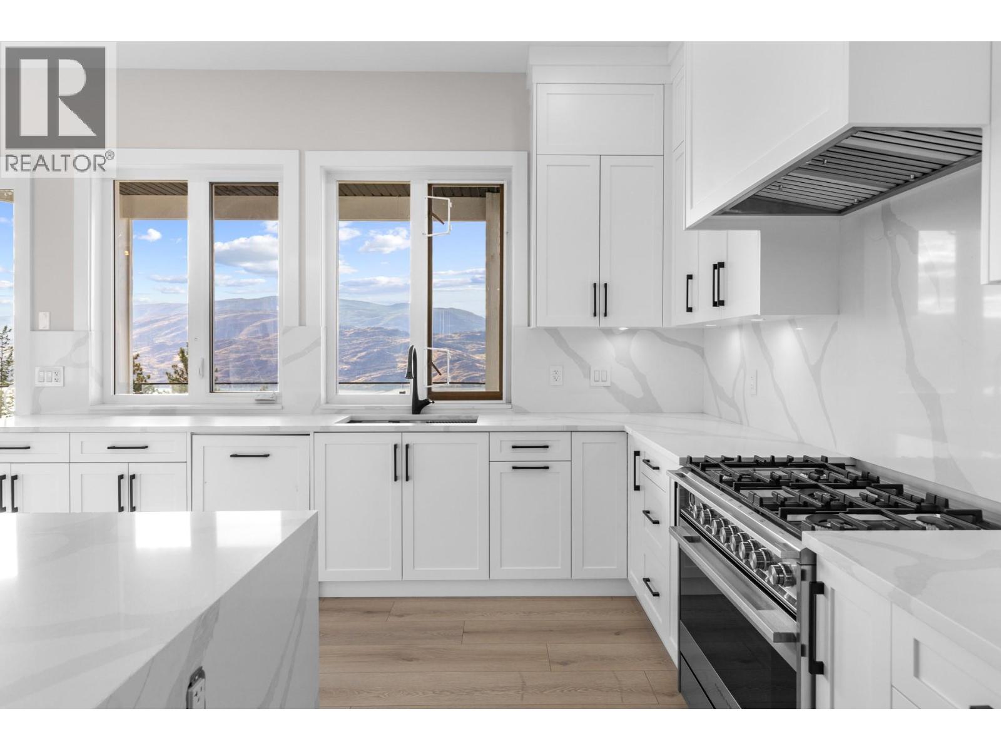
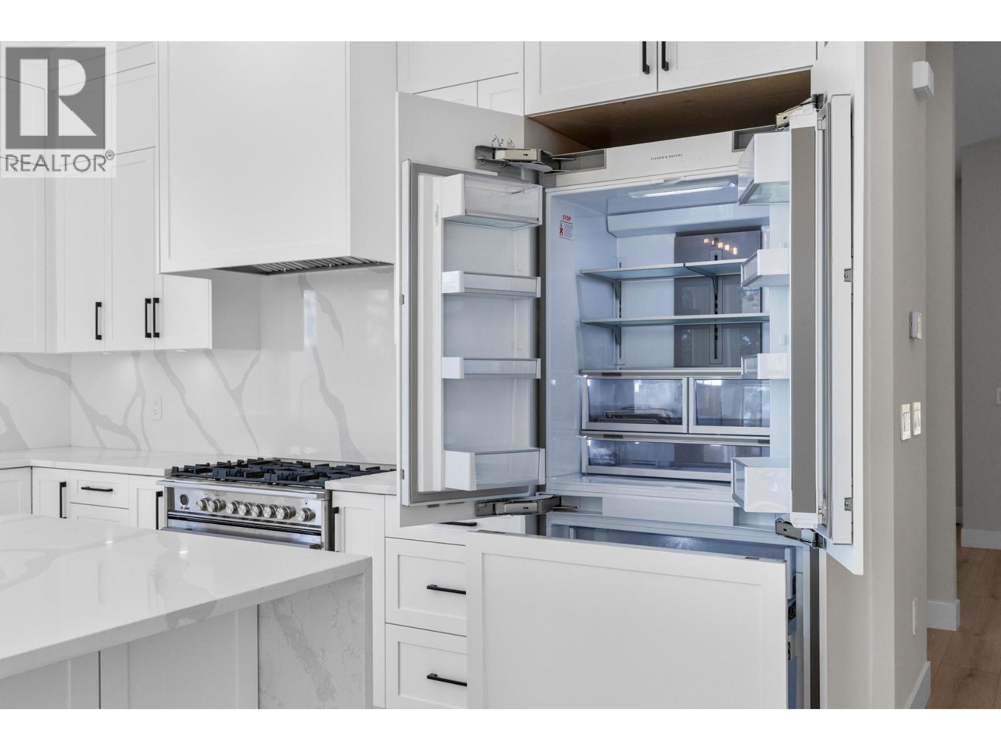
$1,399,000
6052 Gerrie Road
Peachland, British Columbia, British Columbia, V0H1X4
MLS® Number: 10359457
Property description
Welcome Home. This brand new home, sits above it all in Peachland. With views from Kelowna, to Rattlesnake Island, to Summerland. Upon entry, you are met with a vast living space, drenched in dappled light from the stunning forest and south facing lake views. The main floor offers your master retreat, with a full ensuite, walk in closet, and laundry all on your main floor. The kitchen is open to the dining and living room to take advantage of the view from every aspect. The Kitchen includes Fisher Paykel panelled appliances, boasting a large island for entertaining. Upstairs features a large mud room with built in millwork for storage. The lower level boasts three additional bedrooms, two large living rooms. The 3 rd bedroom and 2 nd living room supports a 1 bedroom legal suite. Plumbing and Electrical is prepared if Purchaser wants to build out a suite. community features new sidewalks and street lights for accessibility, is directly adjacent to the Gladstone trail head, and is located in a dead end so limited through traffic. Do not miss out, call or text Rachel Morrison to set up a showing! **Never lived in. GST NOT included in purchase price**
Building information
Type
*****
Appliances
*****
Architectural Style
*****
Basement Type
*****
Constructed Date
*****
Construction Style Attachment
*****
Cooling Type
*****
Exterior Finish
*****
Fireplace Present
*****
Fireplace Type
*****
Fire Protection
*****
Flooring Type
*****
Half Bath Total
*****
Heating Type
*****
Roof Material
*****
Roof Style
*****
Size Interior
*****
Stories Total
*****
Utility Water
*****
Land information
Acreage
*****
Amenities
*****
Sewer
*****
Size Irregular
*****
Size Total
*****
Rooms
Main level
Kitchen
*****
Dining room
*****
Living room
*****
Primary Bedroom
*****
Full ensuite bathroom
*****
Other
*****
Laundry room
*****
Foyer
*****
Office
*****
4pc Bathroom
*****
Other
*****
Lower level
Family room
*****
Bedroom
*****
Bedroom
*****
3pc Bathroom
*****
Storage
*****
Utility room
*****
Bedroom
*****
Other
*****
Bedroom
*****
4pc Bathroom
*****
Storage
*****
Courtesy of Coldwell Banker Horizon Realty
Book a Showing for this property
Please note that filling out this form you'll be registered and your phone number without the +1 part will be used as a password.
