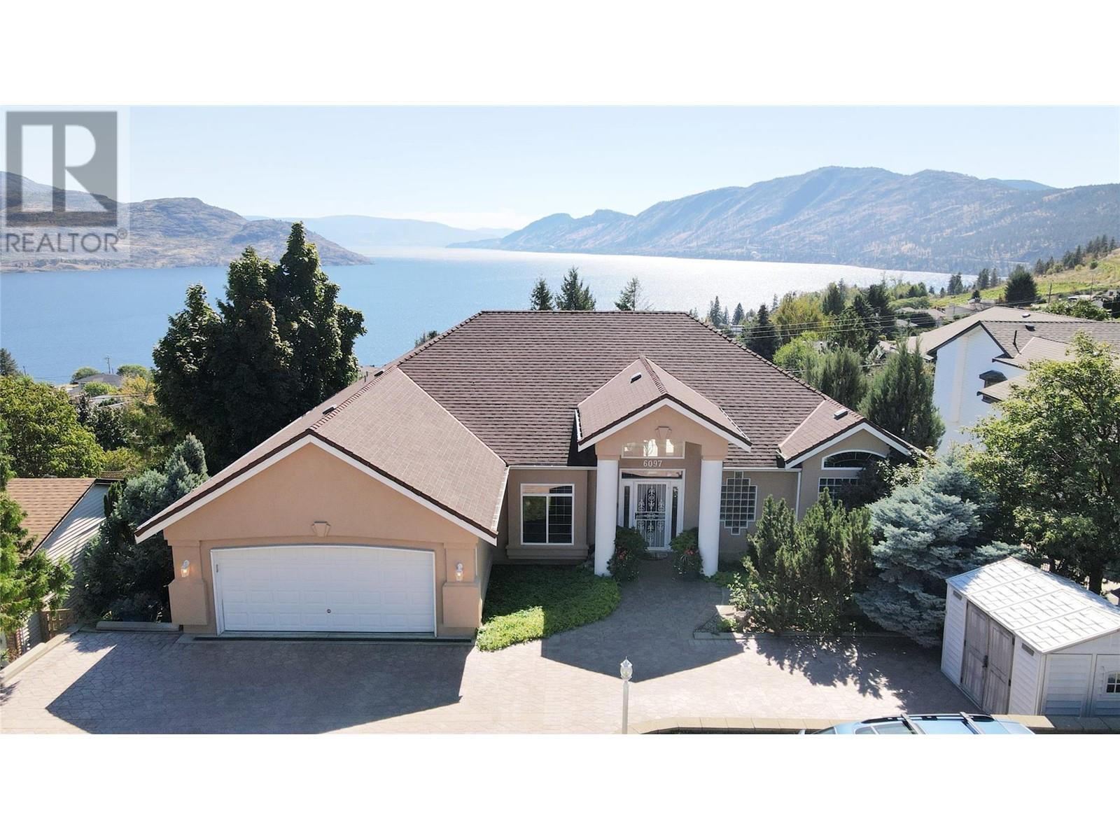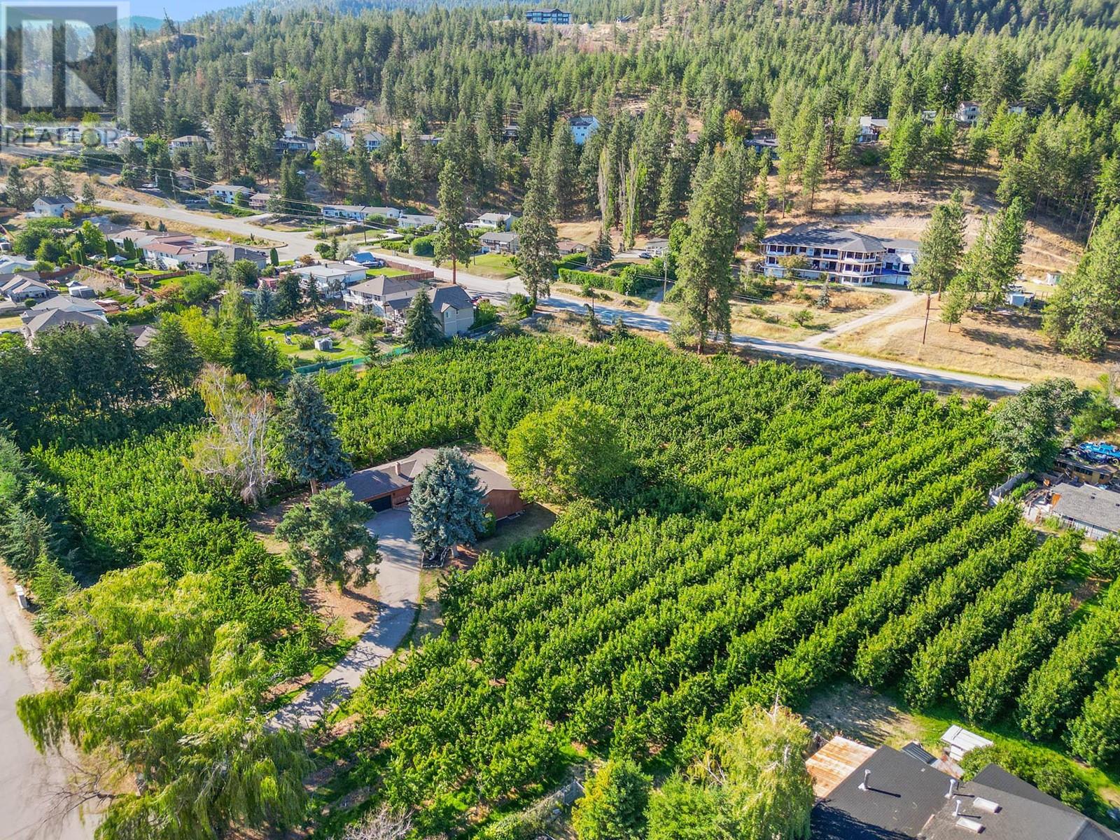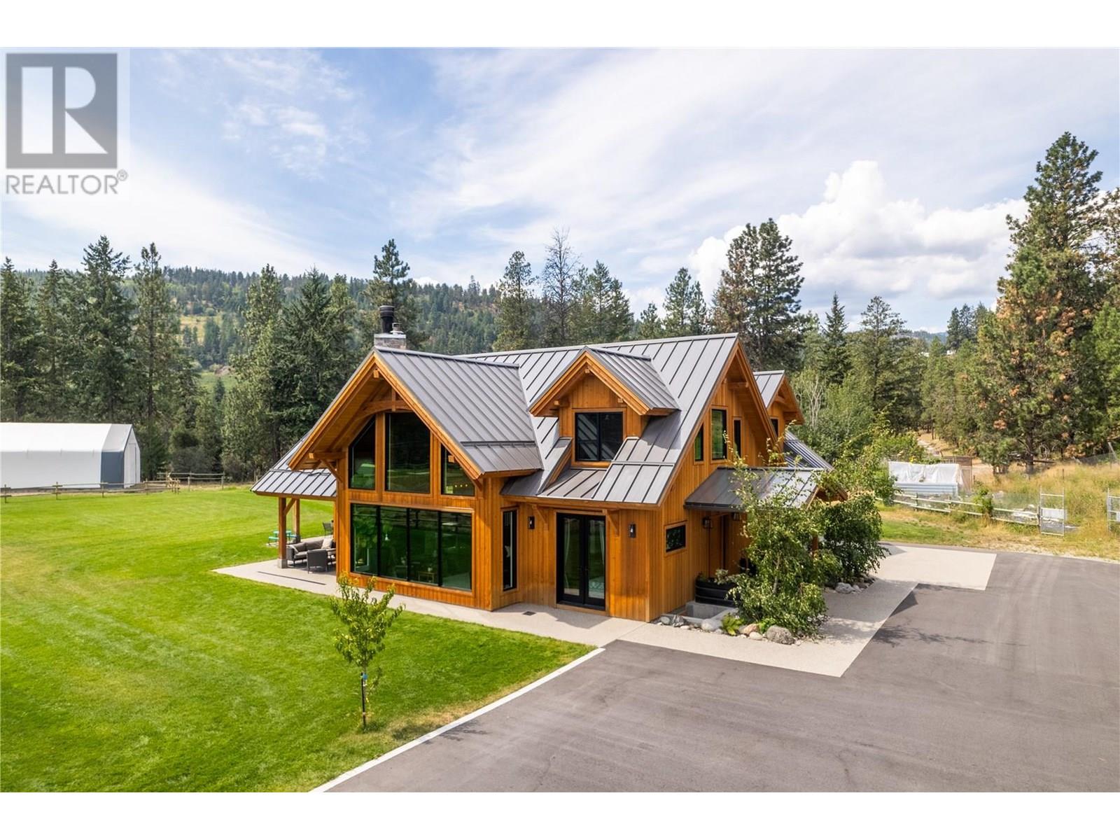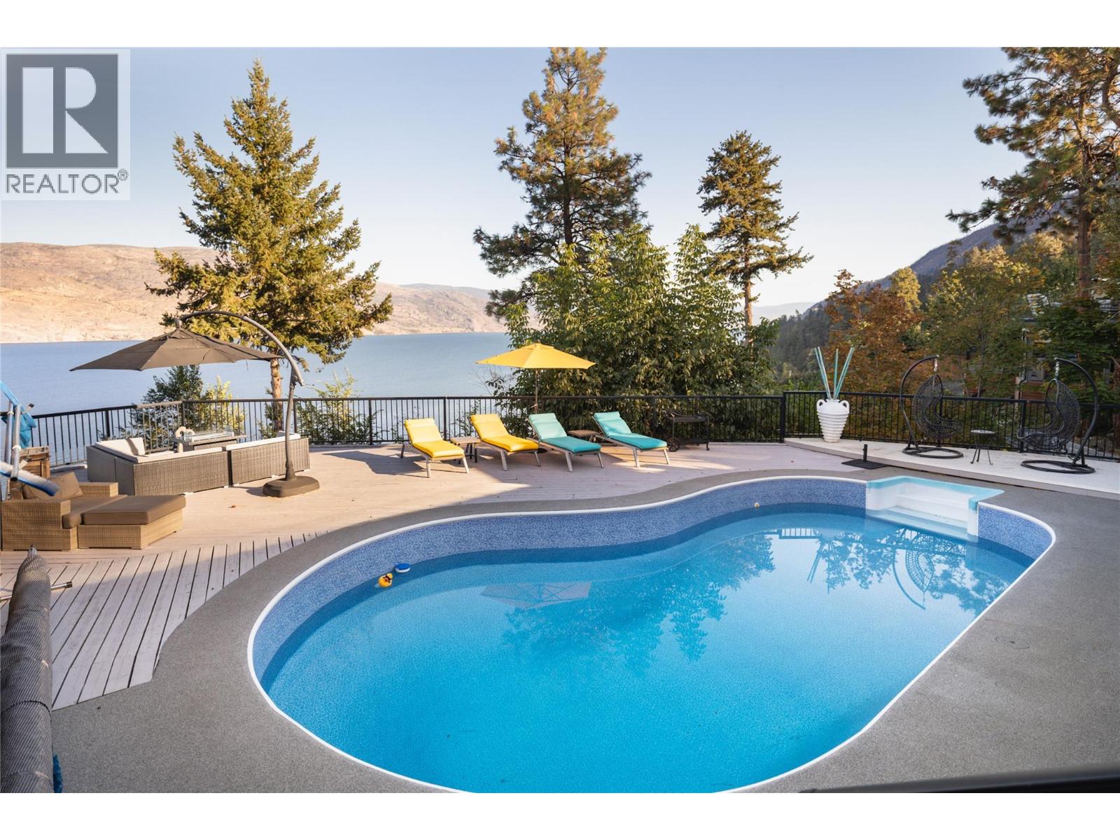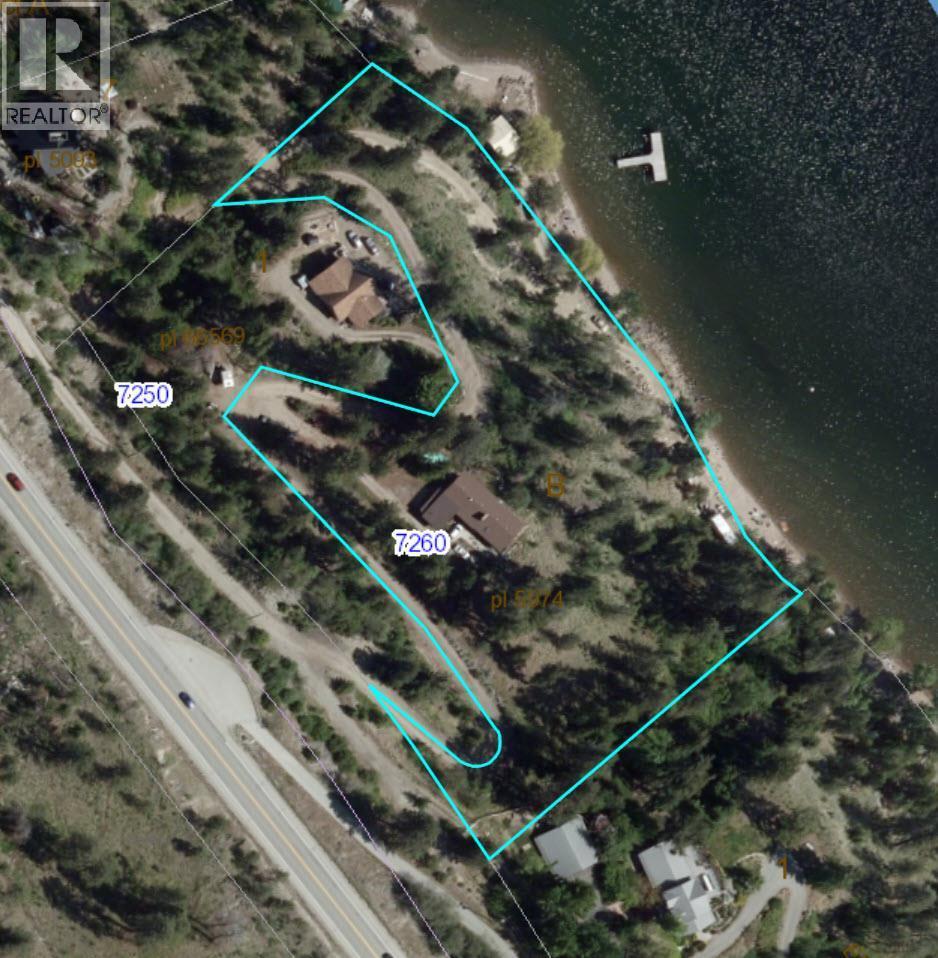Free account required
Unlock the full potential of your property search with a free account! Here's what you'll gain immediate access to:
- Exclusive Access to Every Listing
- Personalized Search Experience
- Favorite Properties at Your Fingertips
- Stay Ahead with Email Alerts
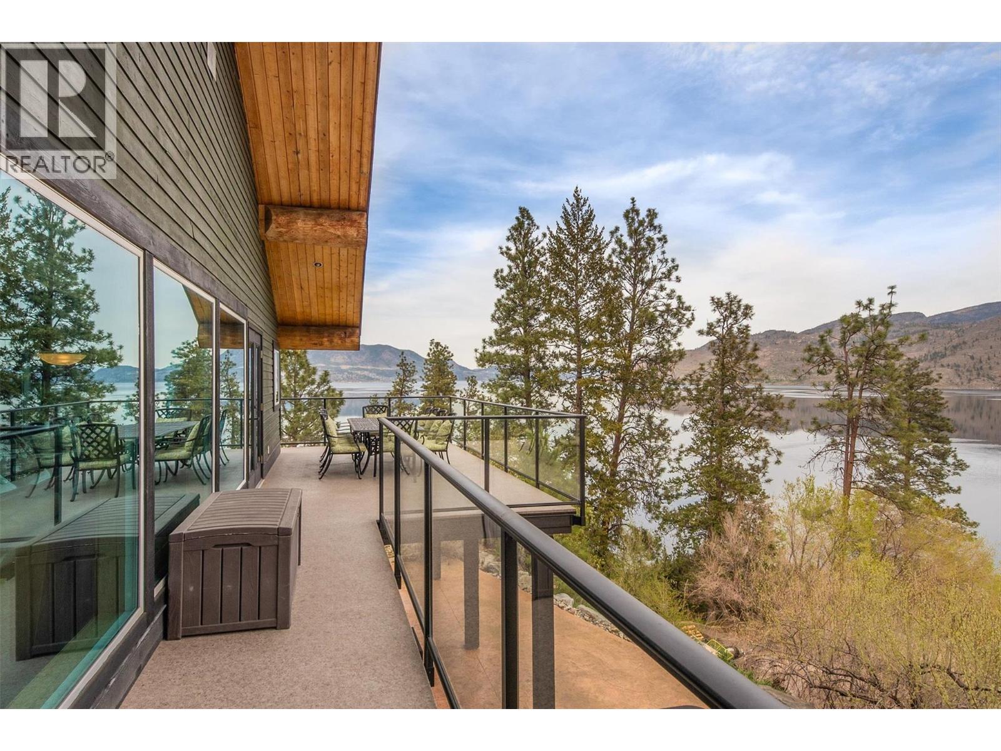
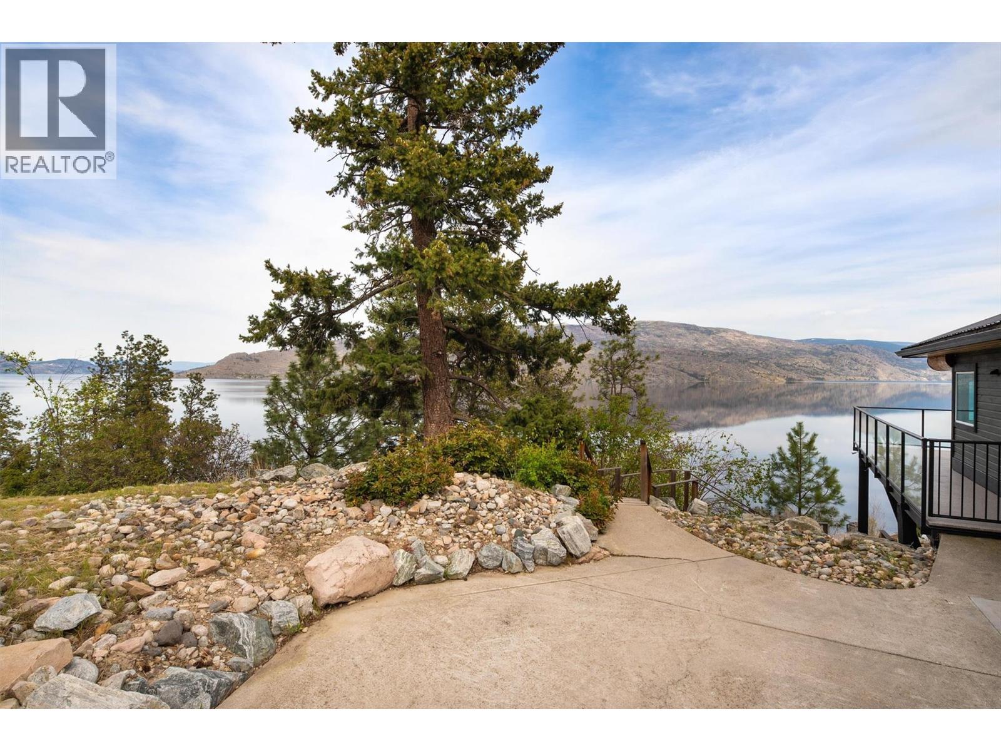
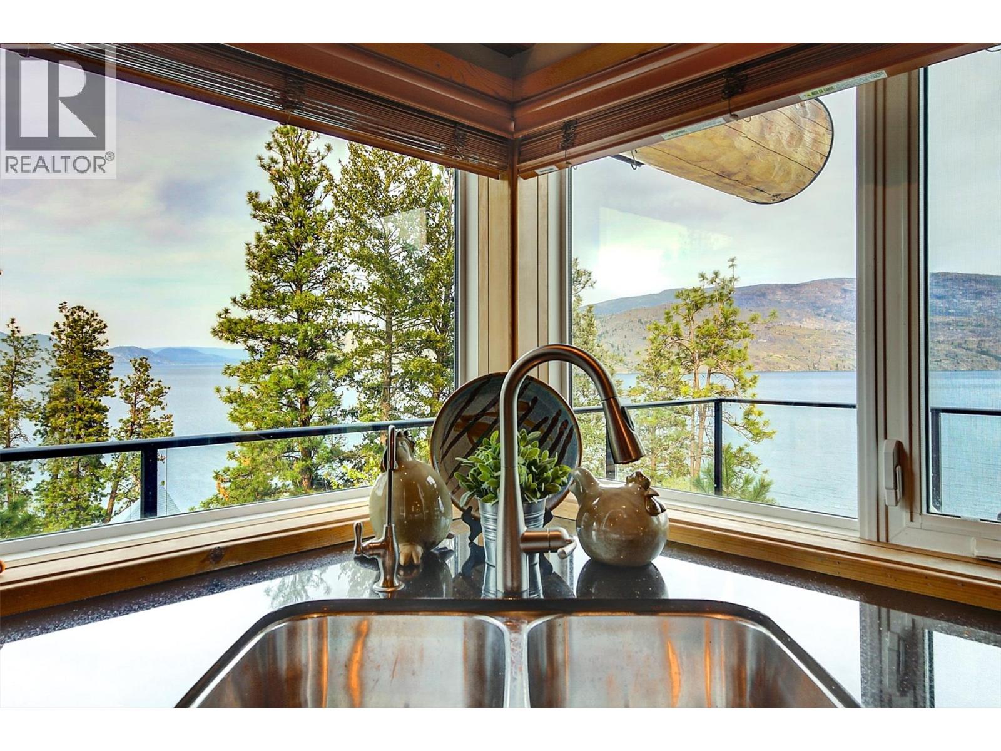
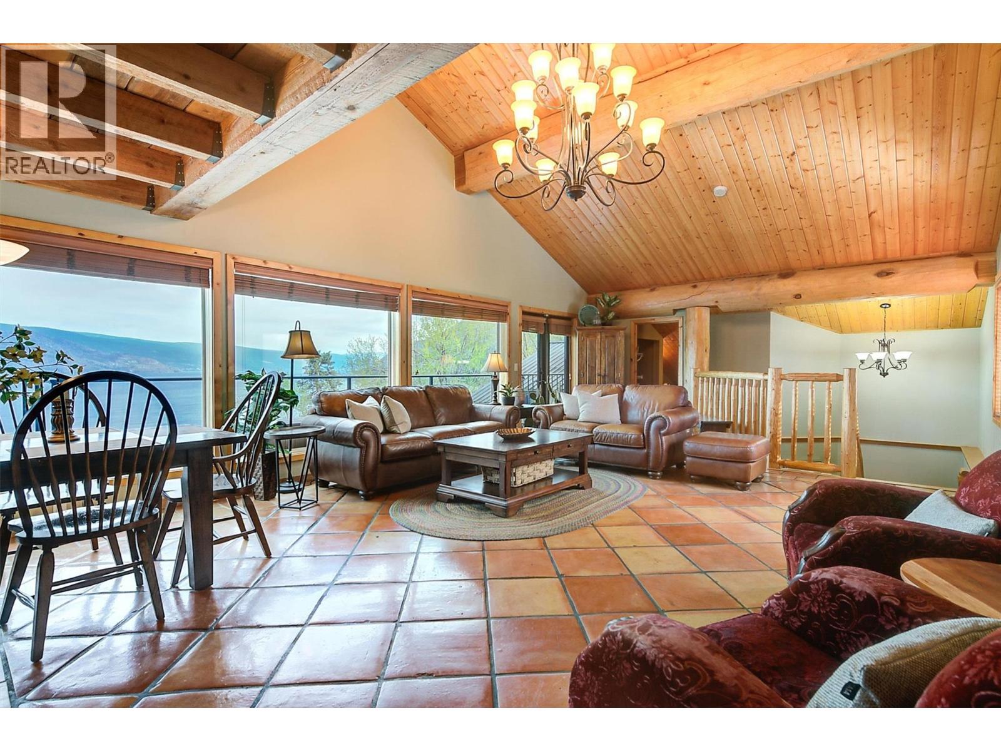
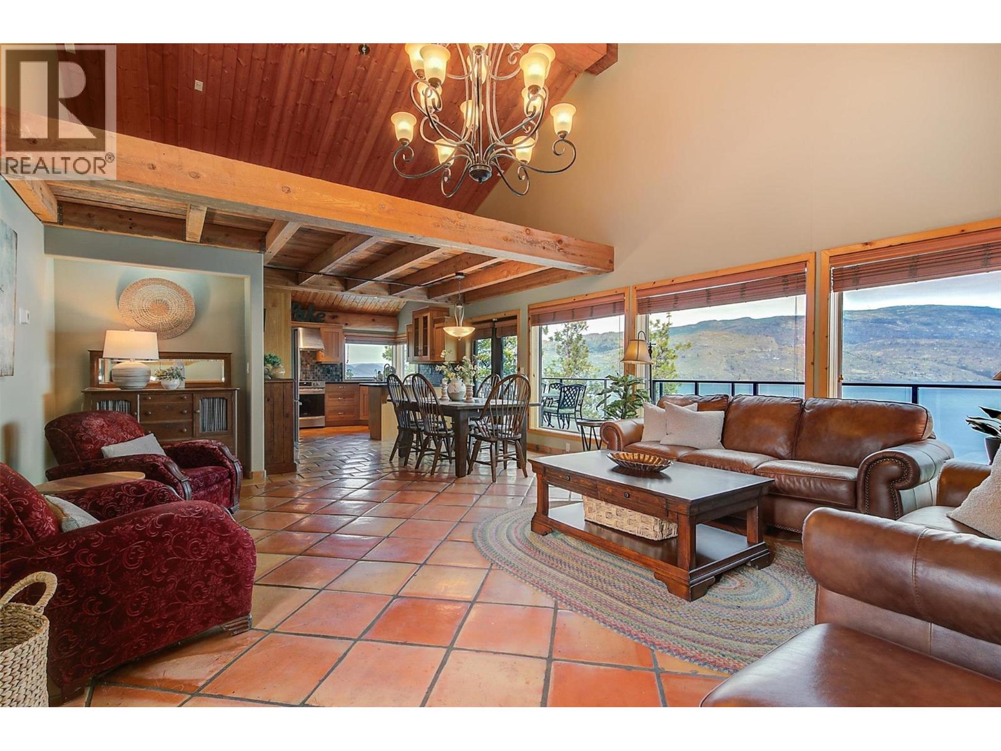
$1,799,000
7172 Brent Road
Peachland, British Columbia, British Columbia, V0H1X9
MLS® Number: 10359950
Property description
This Peachland waterfront retreat is perfectly perched along the sun-kissed west shores of Okanagan Lake and is located outside the speculation tax zone! Enjoy 80ft of private shoreline featuring a massive dock w/3-ton boat lift, dual Sea-Doo lift, beachside storage hut & lots of space to lounge in the sunshine. Enjoy boating to downtown Peachland (10min away) or cruising across to the Hotel Eldorado for lunch in under 30 minutes! It's truly the best of the best when it comes to Okanagan living! Designed to take in the breathtaking lake views, this walk-out rancher is crafted with natural materials blending rustic charm with effortless modern comfort. The open-concept main level opens to a wrap-around deck...perfect for dining alfresco & sunset cocktails. Inside, living & dining spaces flow into the kitchen creating the perfect setting for gathering with family & friends. Downstairs, the walk-out level is built for entertainment, the spacious family/games room opens directly to a partially covered patio and lake-view hot tub, an ideal spot for star-gazing after a day on the water. Complete with radiant in-floor heat, for year-round comfort and wall-to-wall windows this lower level hosts 2 primary suites, 2 additional guest bdrms, a den and laundry facilities...plenty of space for everyone to relax, reconnect and make lasting memories. The property also includes an oversized double garage & RV parking. A picture perfect Okanagan retreat—this is lakeside living at its finest.
Building information
Type
*****
Appliances
*****
Architectural Style
*****
Basement Type
*****
Constructed Date
*****
Construction Style Attachment
*****
Cooling Type
*****
Exterior Finish
*****
Flooring Type
*****
Half Bath Total
*****
Heating Fuel
*****
Heating Type
*****
Roof Material
*****
Roof Style
*****
Size Interior
*****
Stories Total
*****
Utility Water
*****
Land information
Access Type
*****
Amenities
*****
Size Irregular
*****
Size Total
*****
Surface Water
*****
Rooms
Main level
3pc Bathroom
*****
Dining room
*****
Other
*****
Kitchen
*****
Living room
*****
Storage
*****
Lower level
3pc Ensuite bath
*****
4pc Bathroom
*****
Bedroom
*****
Bedroom
*****
Den
*****
Bedroom
*****
Primary Bedroom
*****
Recreation room
*****
Utility room
*****
Laundry room
*****
Courtesy of Stilhavn Real Estate Services
Book a Showing for this property
Please note that filling out this form you'll be registered and your phone number without the +1 part will be used as a password.

