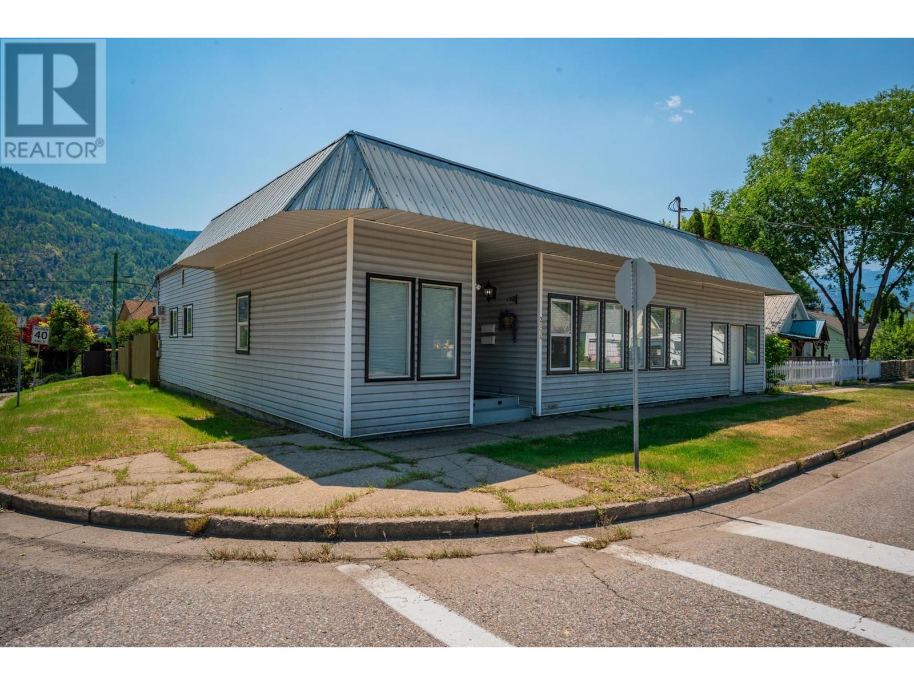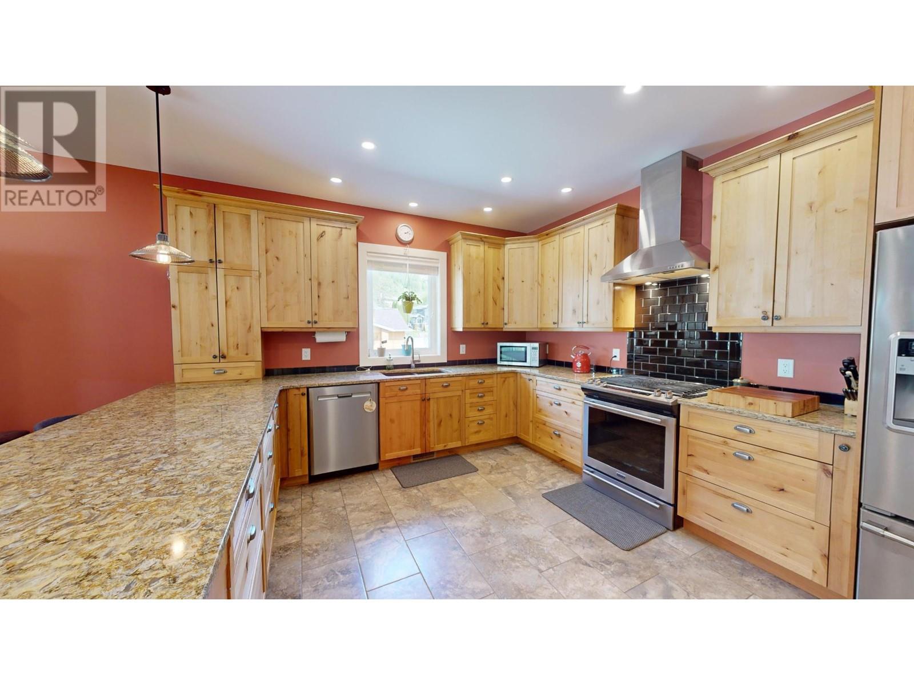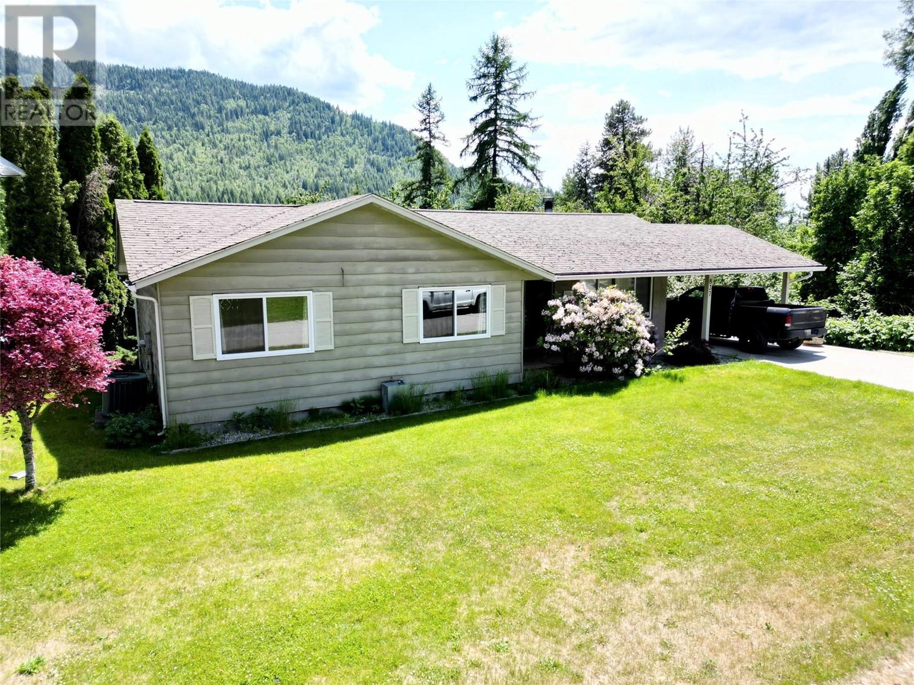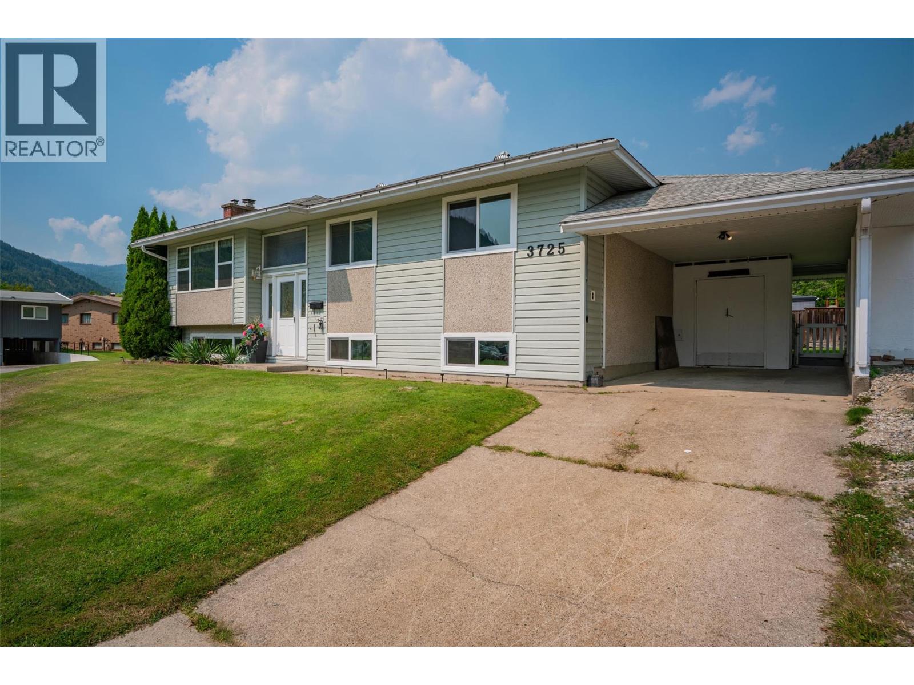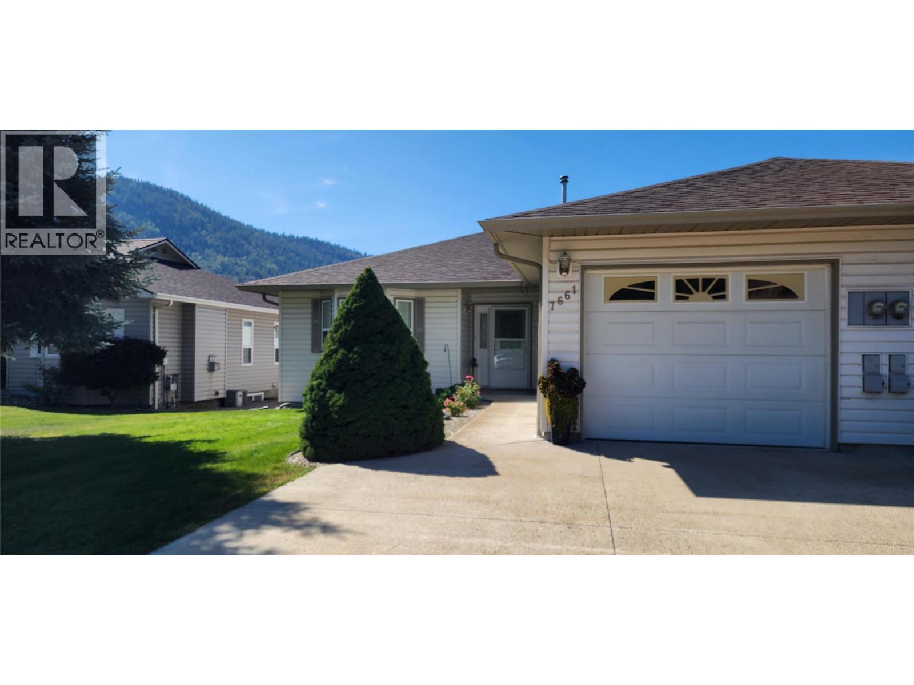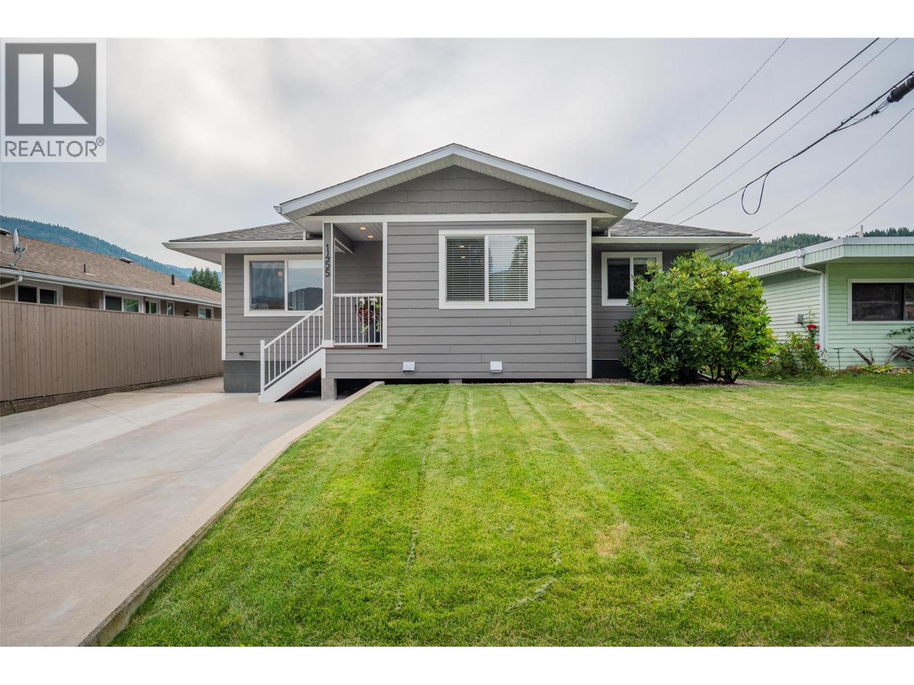Free account required
Unlock the full potential of your property search with a free account! Here's what you'll gain immediate access to:
- Exclusive Access to Every Listing
- Personalized Search Experience
- Favorite Properties at Your Fingertips
- Stay Ahead with Email Alerts

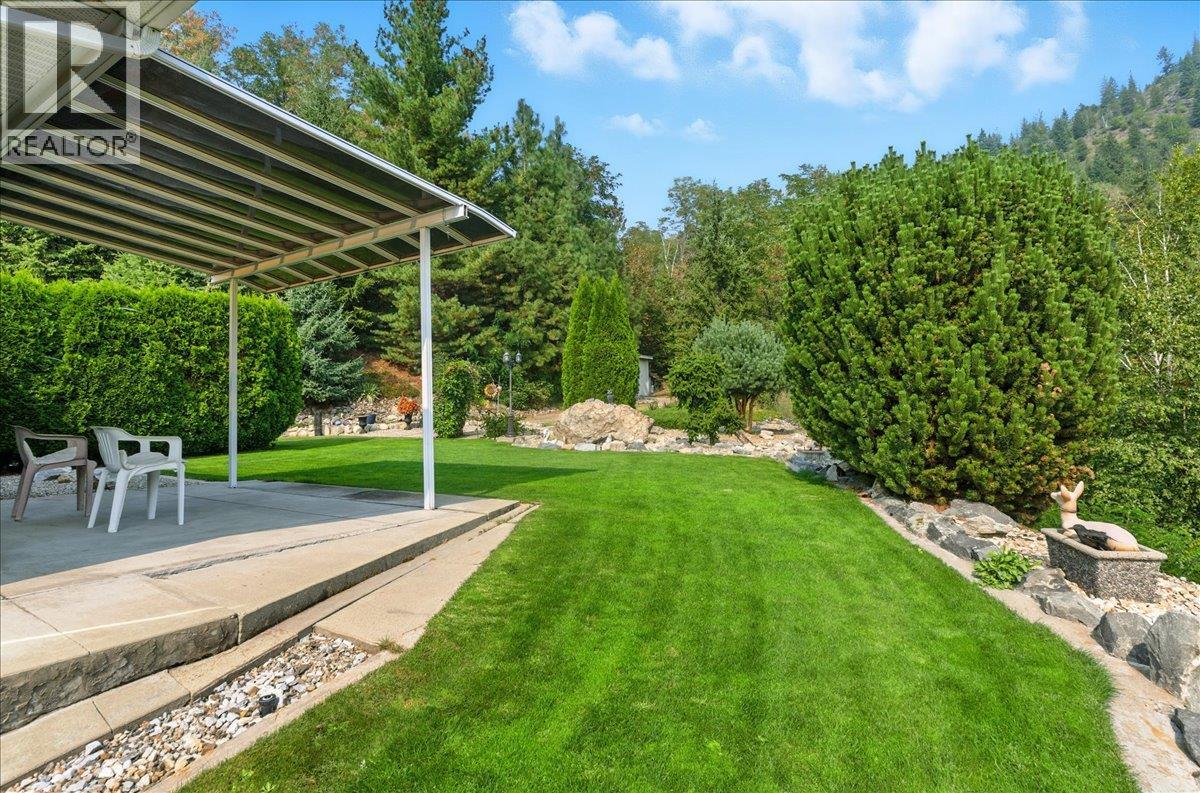
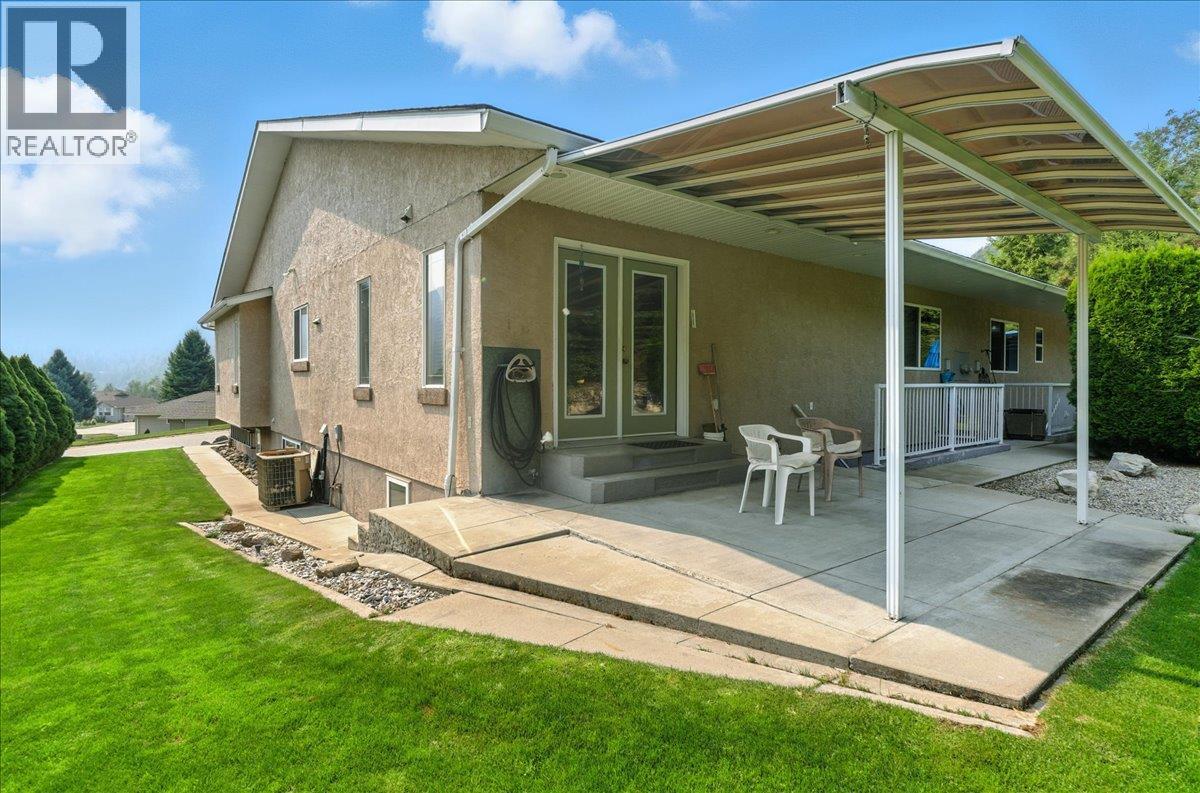
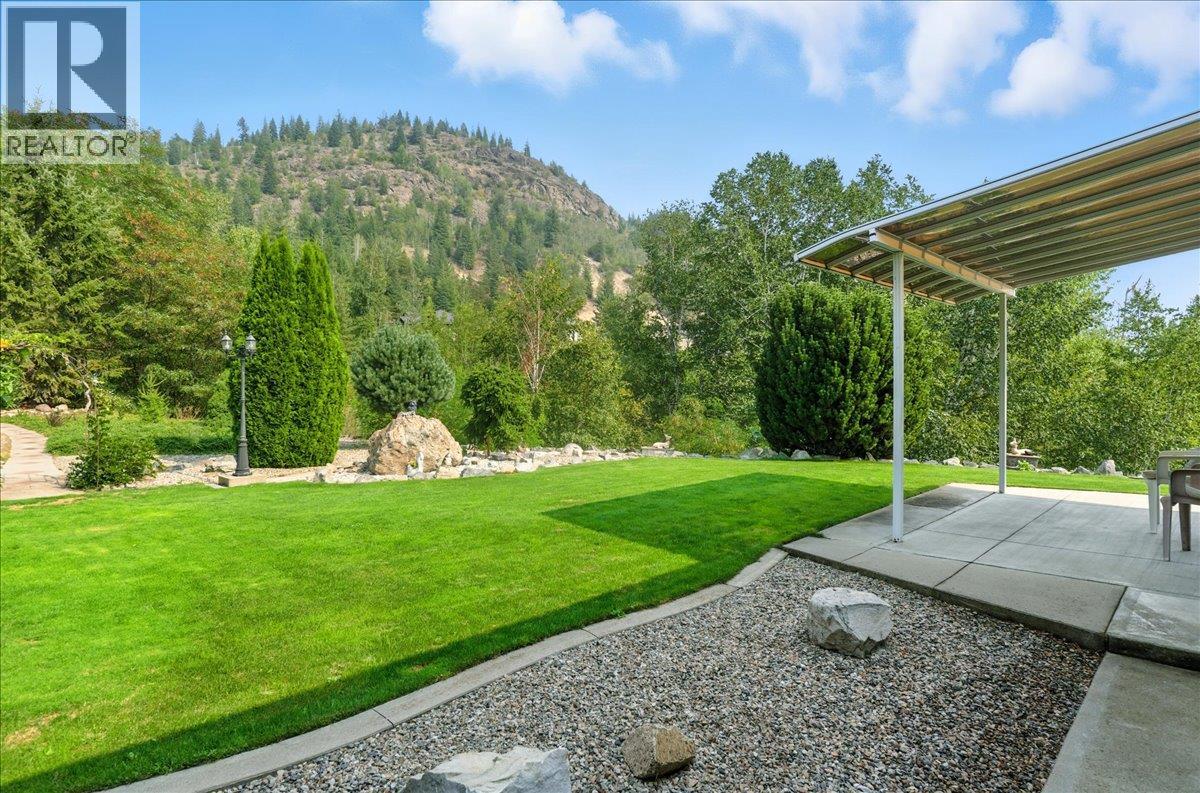
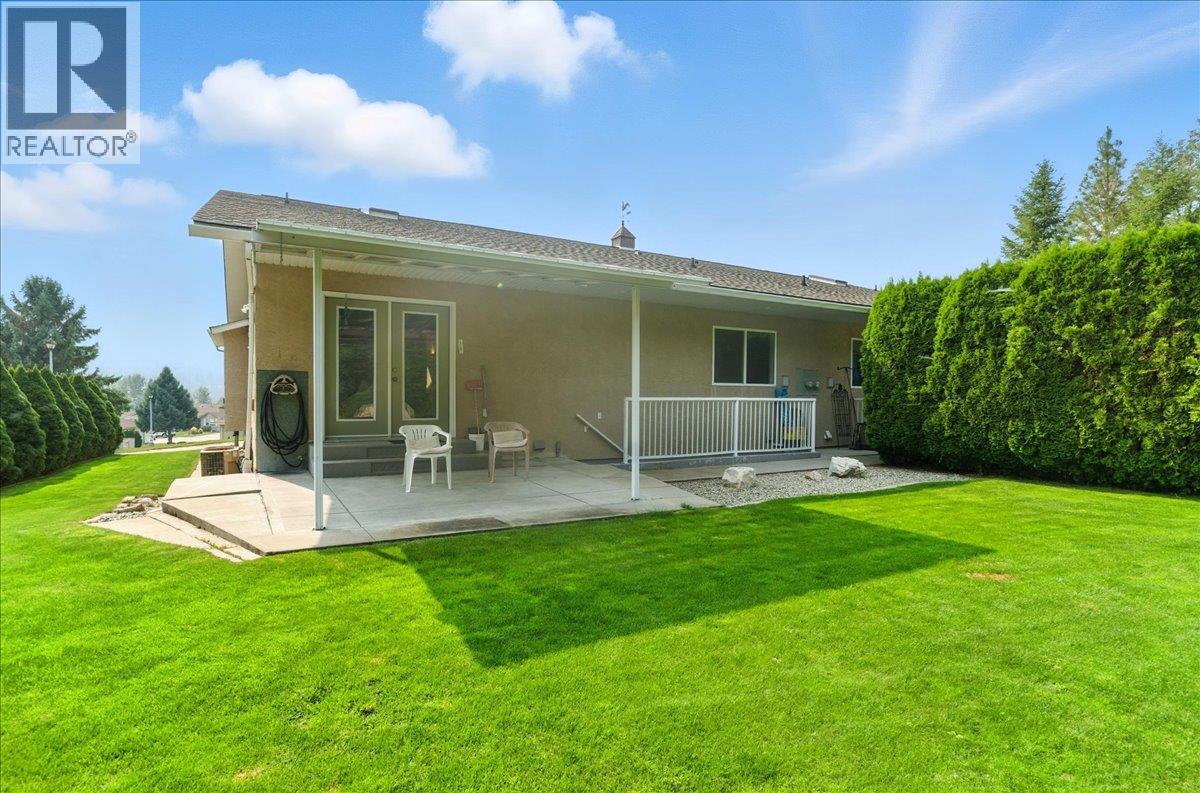
$679,900
7761 Devito Drive
Trail, British Columbia, British Columbia, V1R4W2
MLS® Number: 10361993
Property description
Desirable Half Duplex on a Private Lot in Waneta! A rare gem in one of Trail’s most desirable neighbourhoods. This beautifully maintained half duplex sits on a large, private lot with plenty of outdoor space, a gorgeous backyard, and excellent privacy — perfect for relaxing, entertaining, or gardening. The home features a thoughtful layout and design, with a bright and spacious open-concept main floor. Soaring vaulted ceilings in the kitchen and living room create an airy and open atmosphere, while the covered patio offers a seamless transition to outdoor living, rain or shine. Inside, you’ll find 3 bedrooms and 3 full bathrooms, plus a generous office or den opening up to the back yard. The fully finished basement boasts a large open rec room, perfect for entertaining, relaxing, exercising, or hosting the kids and grandkids. Plus, a dedicated workshop with a separate entrance makes an ideal setup for hobbies or projects. Additional features include a double garage, extra off street parking, a private backyard surrounded by greenspace, no strata fees, and walking distance to shopping and amenities. Don't miss this opportunity to own this unique half duplex in a prime location. Schedule your viewing today!
Building information
Type
*****
Appliances
*****
Architectural Style
*****
Basement Type
*****
Constructed Date
*****
Cooling Type
*****
Exterior Finish
*****
Flooring Type
*****
Half Bath Total
*****
Heating Fuel
*****
Heating Type
*****
Roof Material
*****
Roof Style
*****
Size Interior
*****
Stories Total
*****
Utility Water
*****
Land information
Access Type
*****
Amenities
*****
Landscape Features
*****
Sewer
*****
Size Irregular
*****
Size Total
*****
Rooms
Main level
Living room
*****
Foyer
*****
Kitchen
*****
Dining room
*****
Den
*****
4pc Bathroom
*****
Primary Bedroom
*****
3pc Ensuite bath
*****
Basement
3pc Bathroom
*****
Recreation room
*****
Bedroom
*****
Bedroom
*****
Workshop
*****
Courtesy of RE/MAX All Pro Realty
Book a Showing for this property
Please note that filling out this form you'll be registered and your phone number without the +1 part will be used as a password.
