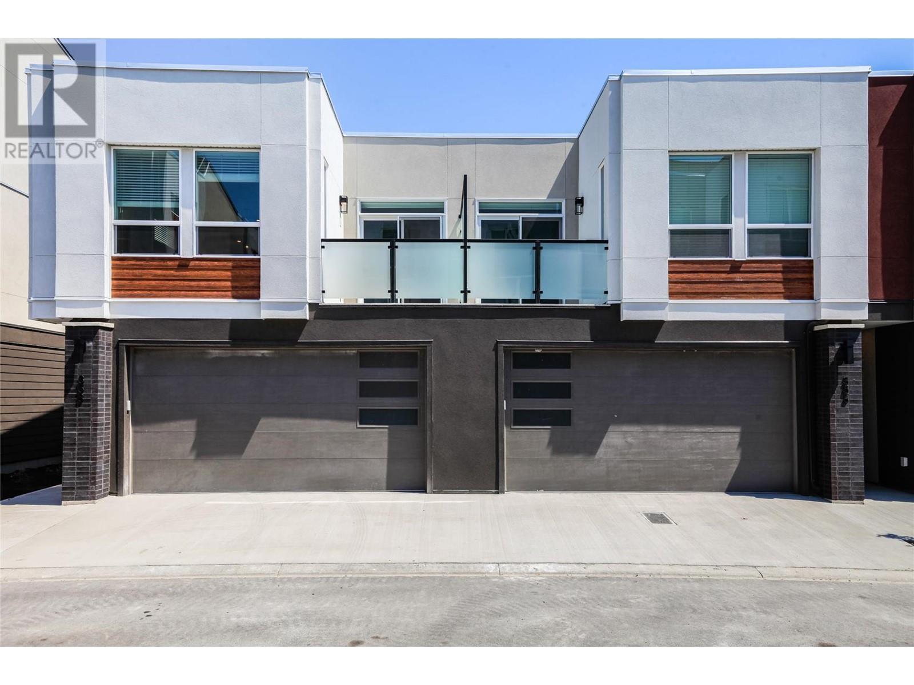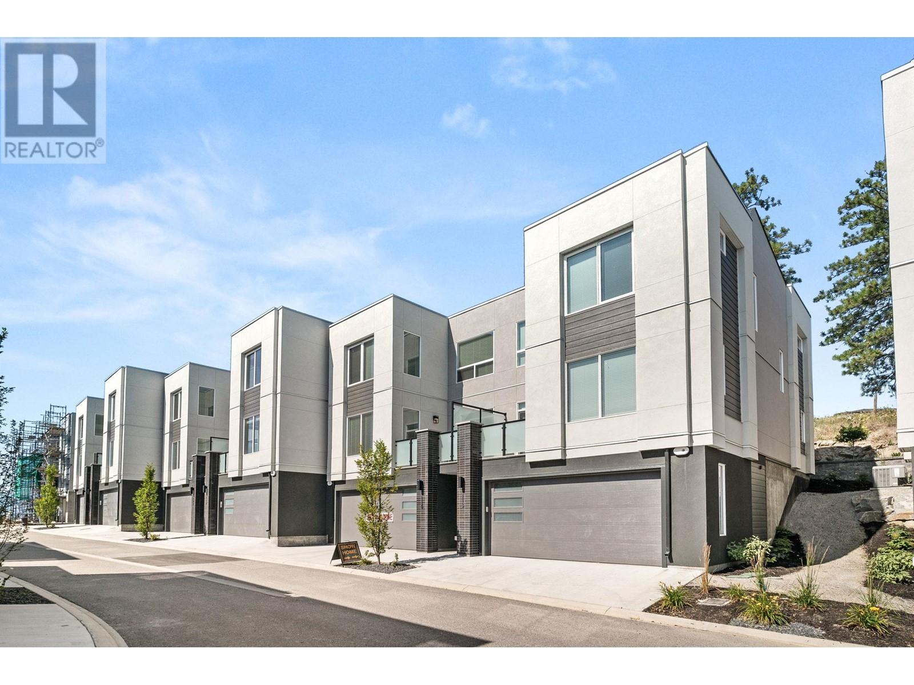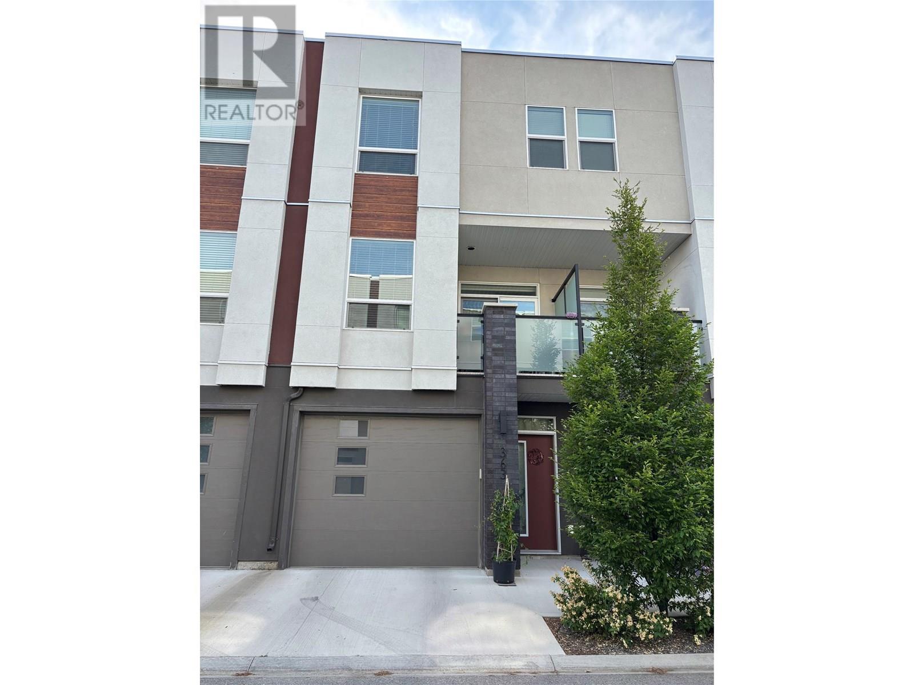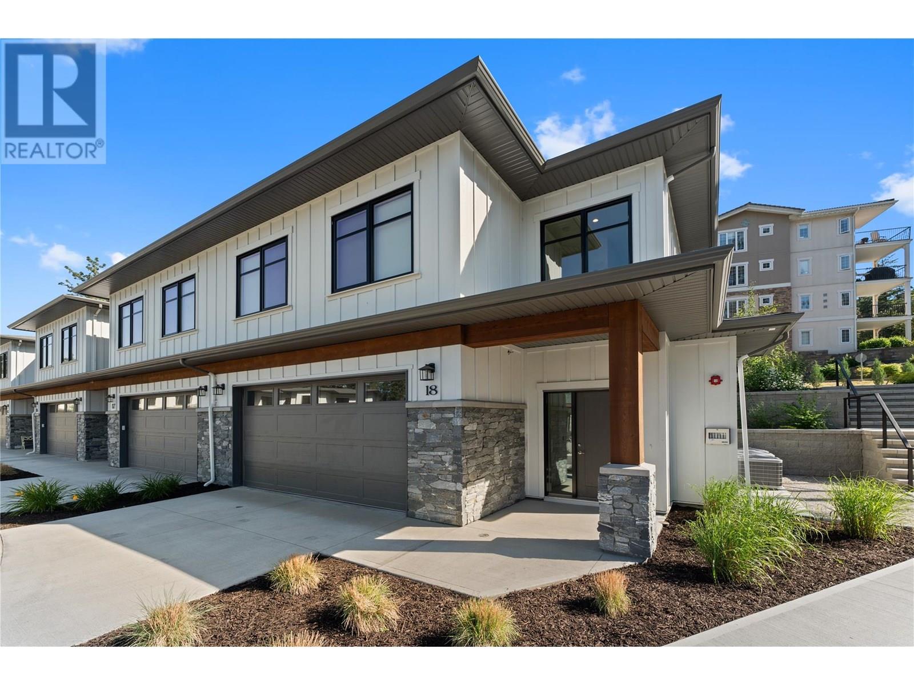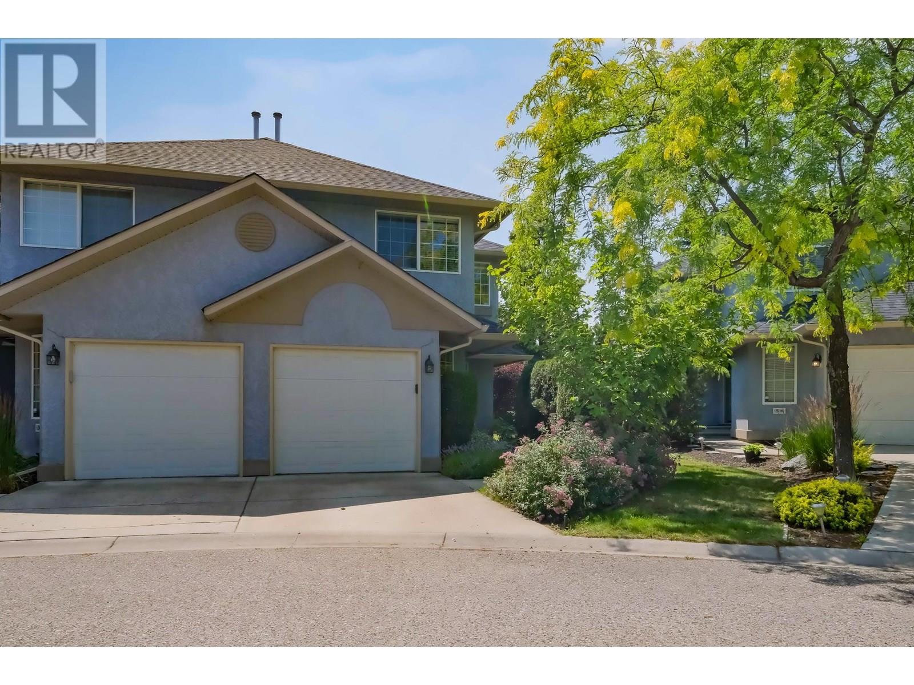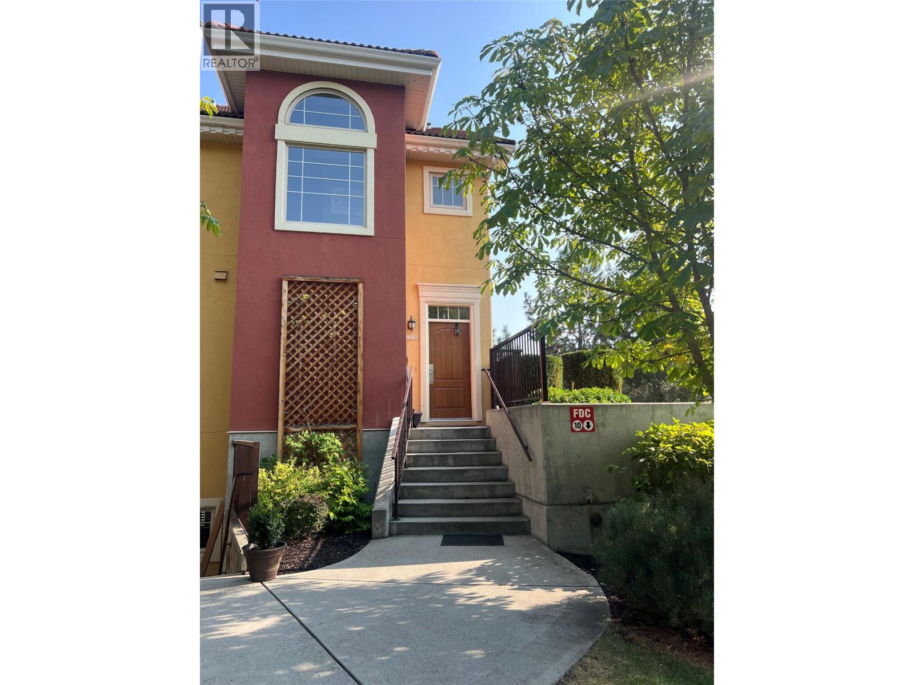Free account required
Unlock the full potential of your property search with a free account! Here's what you'll gain immediate access to:
- Exclusive Access to Every Listing
- Personalized Search Experience
- Favorite Properties at Your Fingertips
- Stay Ahead with Email Alerts
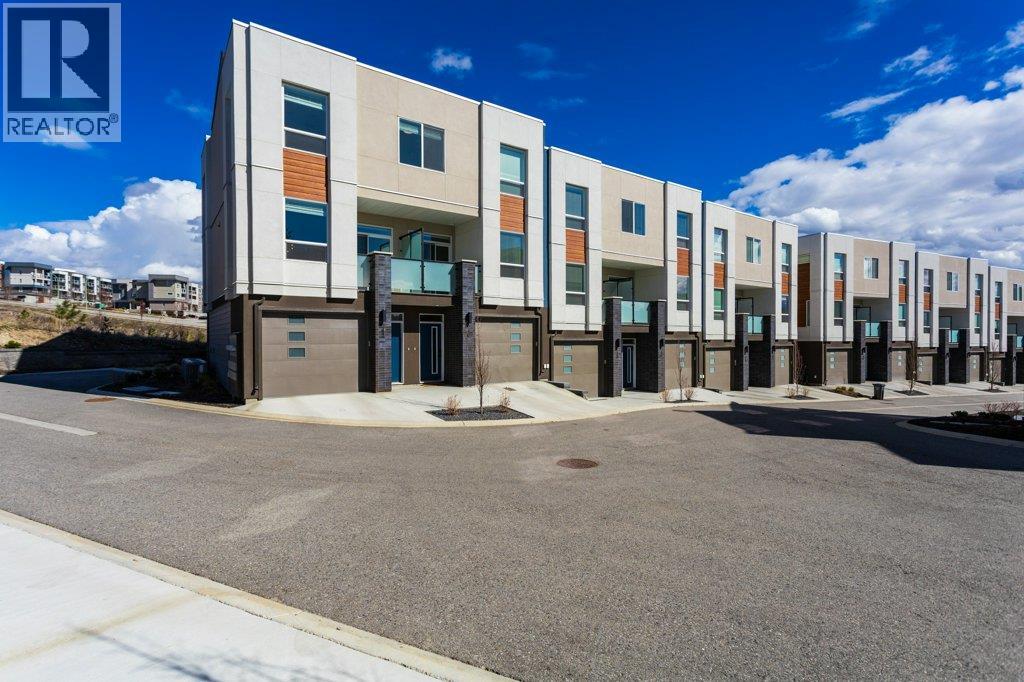
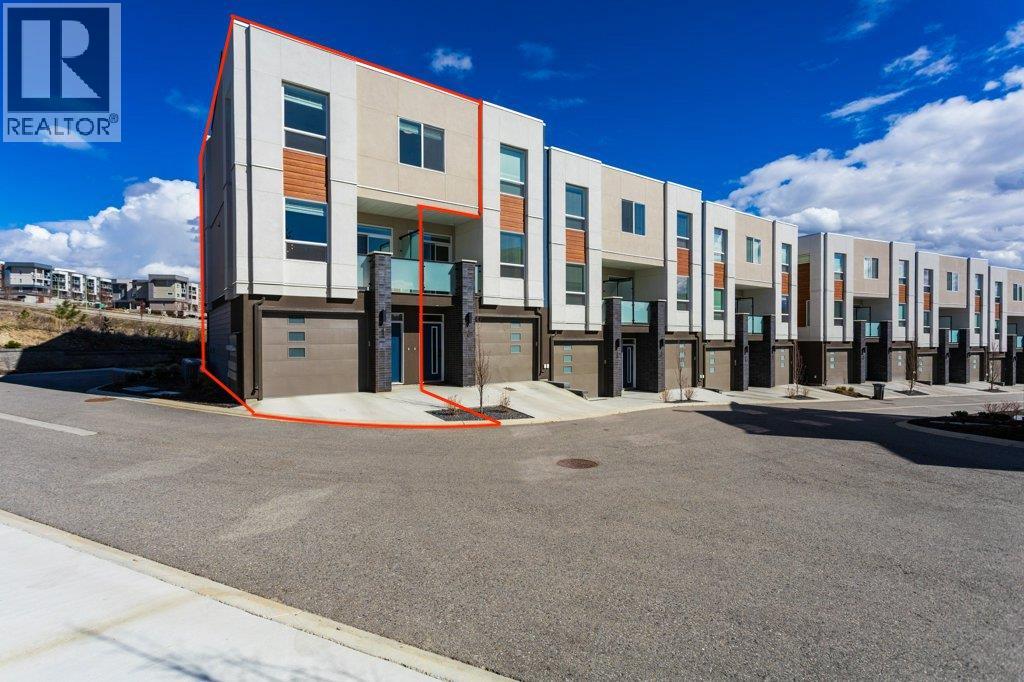
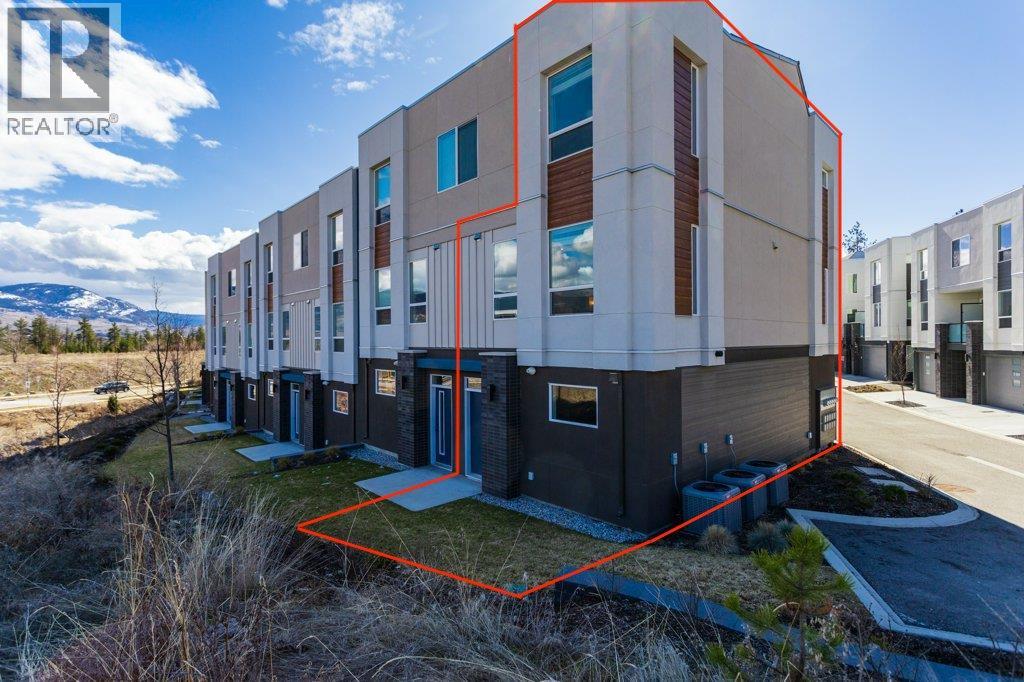
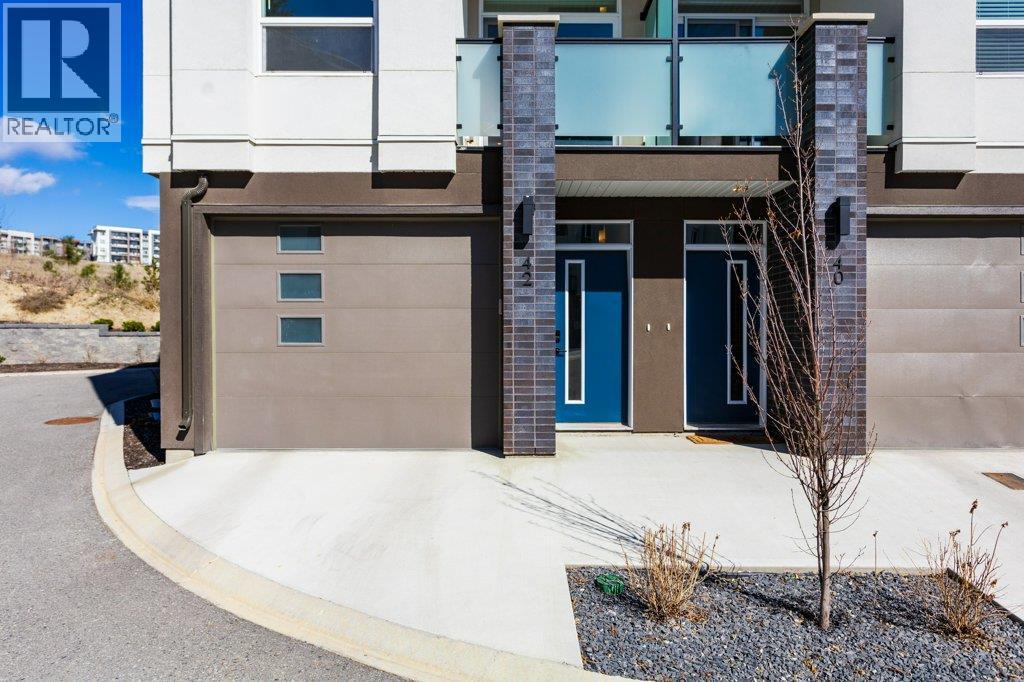
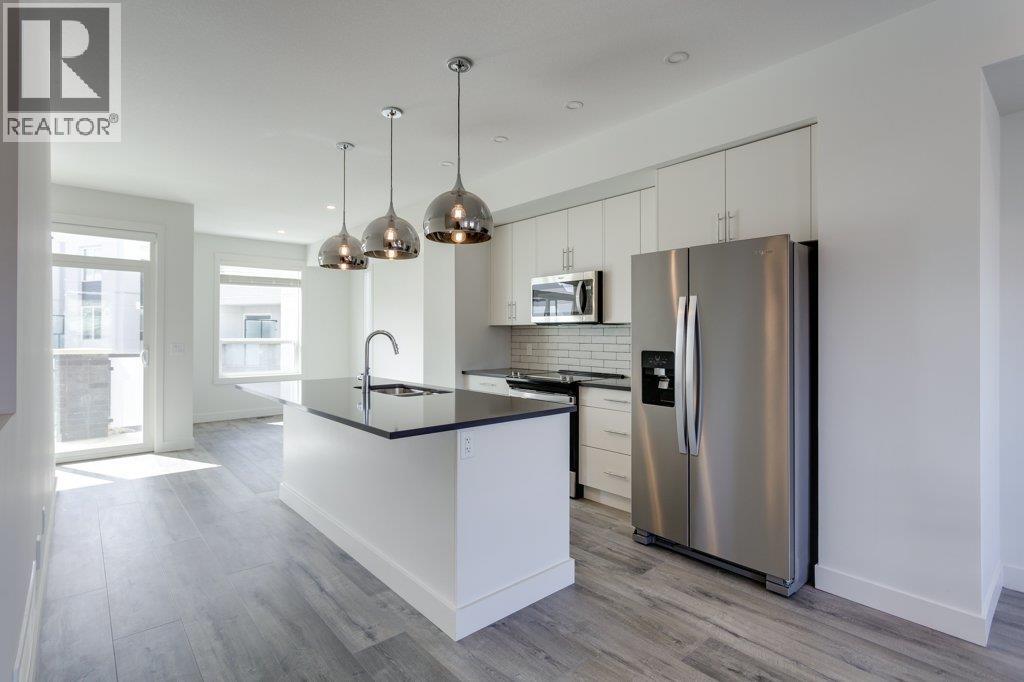
$699,900
610 Academy Way Unit# 42
Kelowna, British Columbia, British Columbia, V1V0H2
MLS® Number: 10364886
Property description
GST ALREADY PAID! Don’t miss this “Delta” floor plan at Academy Ridge—where contemporary design meets convenience! This rare end-unit offers 3 bedrooms, 3 bathrooms, and a well-planned layout with 9ft ceilings and high-end finishes. Enjoy the “next-to-new” Whirlpool stainless steel appliances, quartz countertops, LED lighting, and window coverings throughout. With a view of the mountains from the front and back, plus a wildlife reserve corridor behind the unit, this home offers additional privacy and an open backdrop, not to mention increased resale value. The construction of this unit on level ground allows for a rear entry and patio, and will protect from debris or drainage concerns that may face its closest comparable delta plan unit in the community. There is a gas BBQ hookup for outdoor grilling and entertaining. The spacious tandem garage with a window for natural light, provides plenty of room for parking and storage on your ground level. Located just a short walk from the university and only minutes by car to the international airport and local shopping, this location is unbeatable! This home is perfect for investors, professionals, first-time buyers or students. Available for quick possession. This top-notch unit won’t last, book a viewing today! (Included in the listing price is the base price for the unit + GST (paid) + commission fees. Not trying to make profit, just cover costs.
Building information
Type
*****
Appliances
*****
Architectural Style
*****
Constructed Date
*****
Construction Style Attachment
*****
Cooling Type
*****
Half Bath Total
*****
Heating Type
*****
Roof Material
*****
Roof Style
*****
Size Interior
*****
Stories Total
*****
Utility Water
*****
Land information
Access Type
*****
Amenities
*****
Landscape Features
*****
Sewer
*****
Size Total
*****
Rooms
Main level
Other
*****
Utility room
*****
Third level
Primary Bedroom
*****
Bedroom
*****
4pc Ensuite bath
*****
4pc Bathroom
*****
Bedroom
*****
Second level
Kitchen
*****
Dining room
*****
2pc Bathroom
*****
Living room
*****
Courtesy of Oakwyn Realty Okanagan
Book a Showing for this property
Please note that filling out this form you'll be registered and your phone number without the +1 part will be used as a password.


