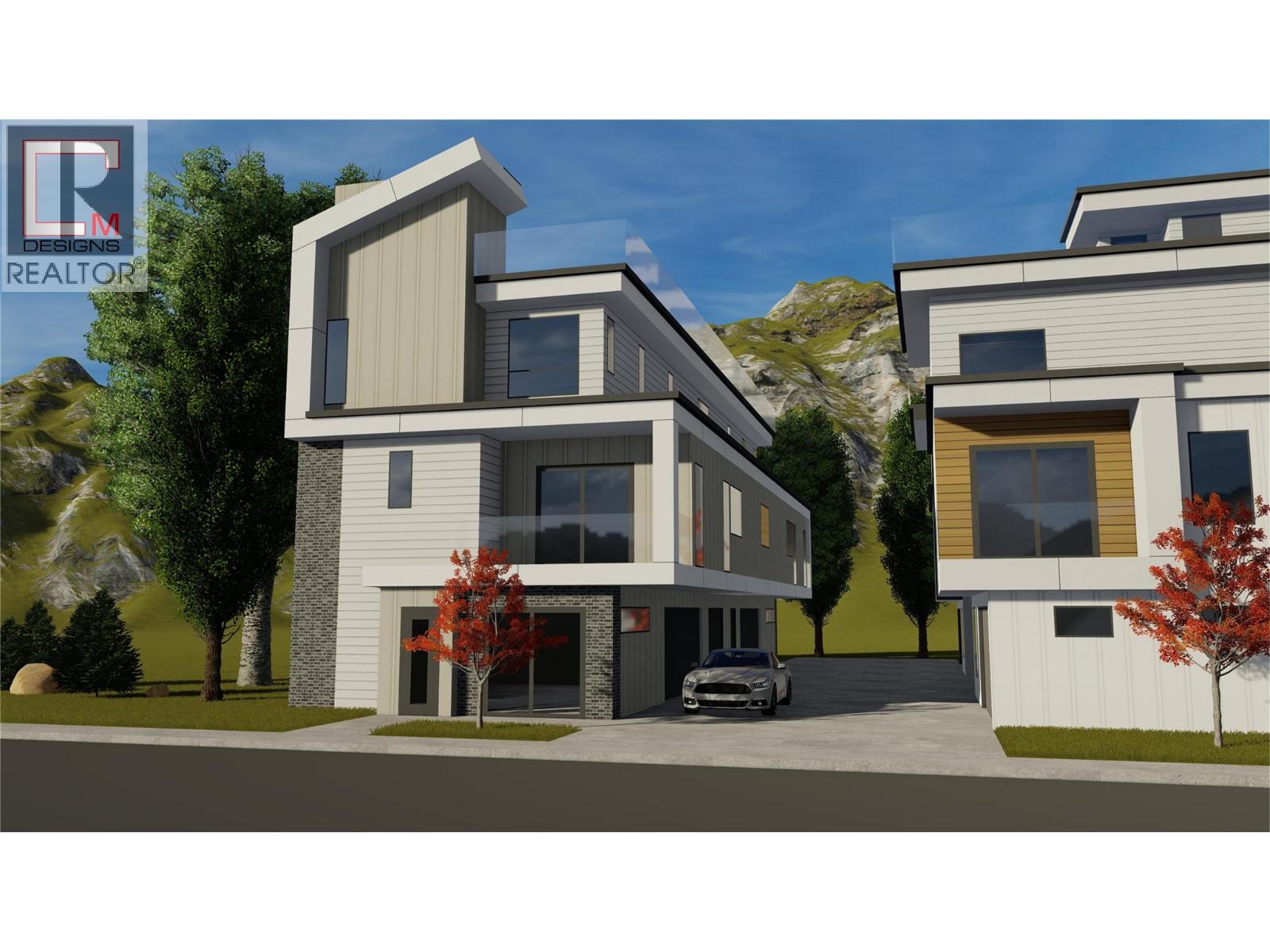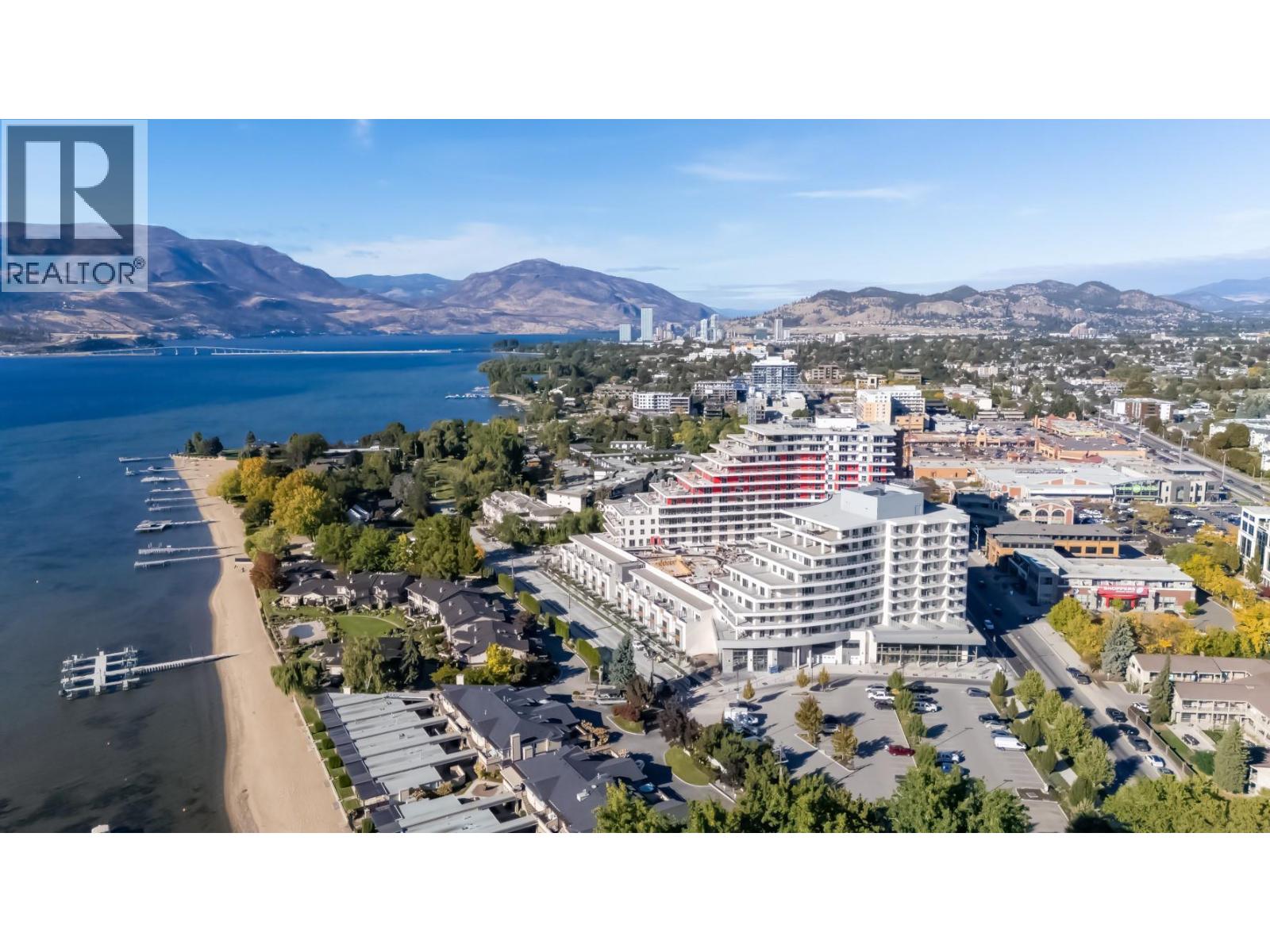Free account required
Unlock the full potential of your property search with a free account! Here's what you'll gain immediate access to:
- Exclusive Access to Every Listing
- Personalized Search Experience
- Favorite Properties at Your Fingertips
- Stay Ahead with Email Alerts
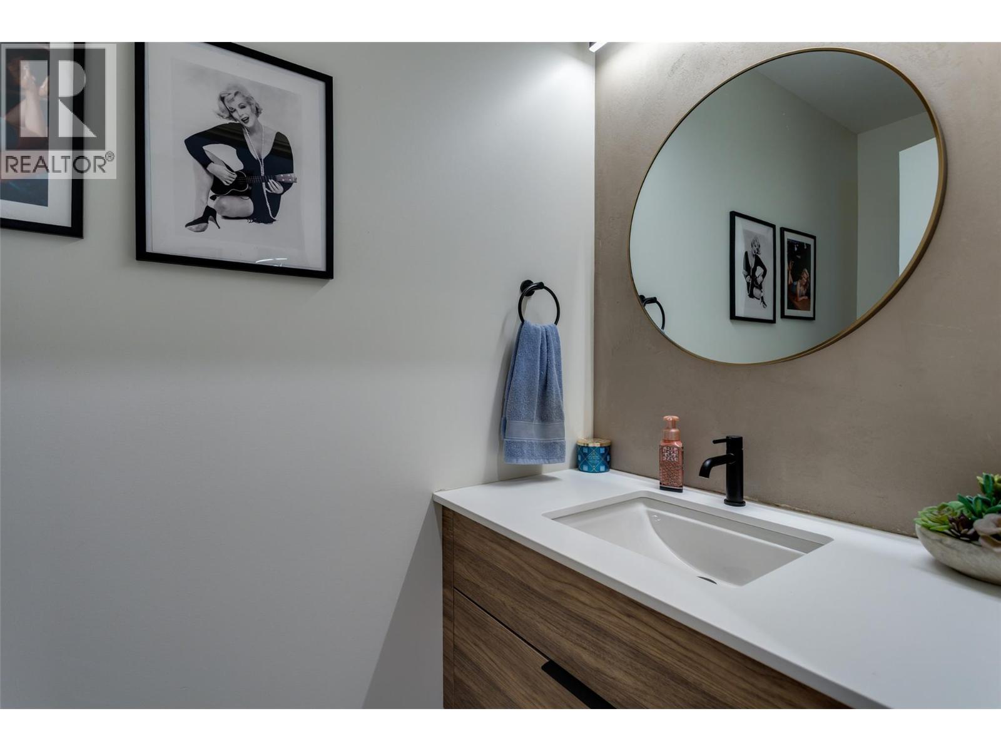
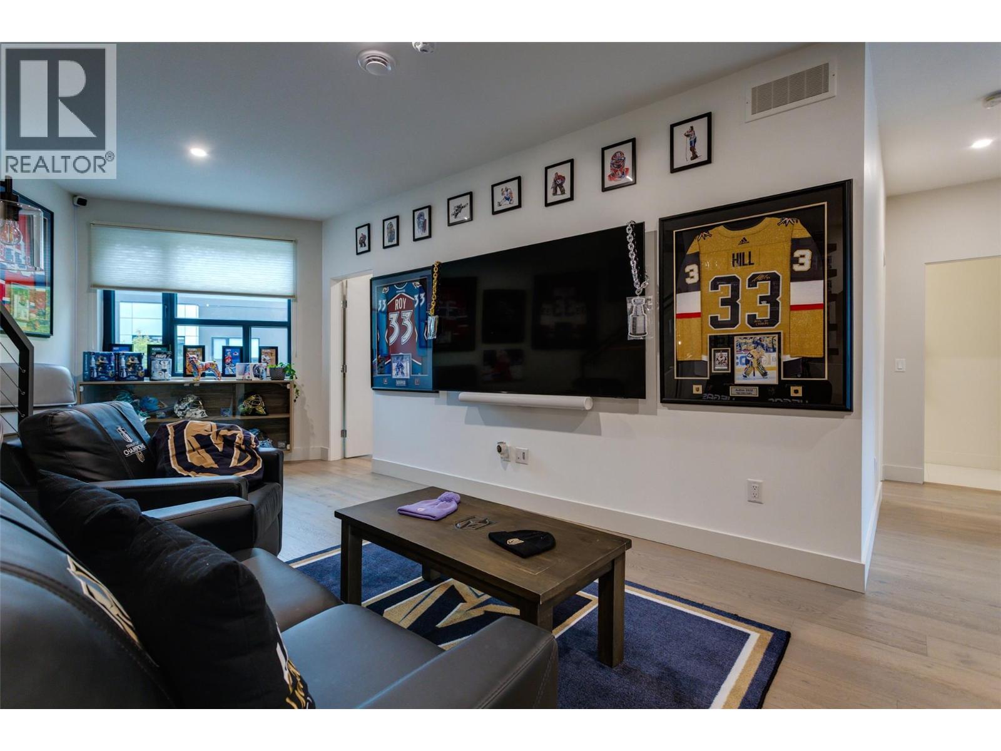
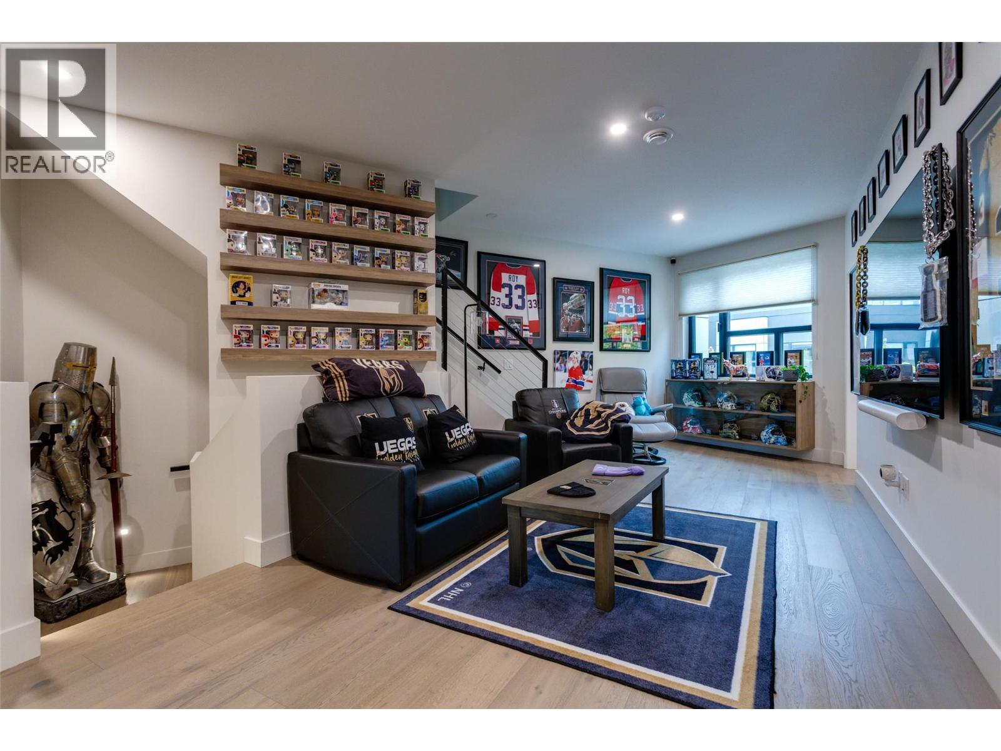
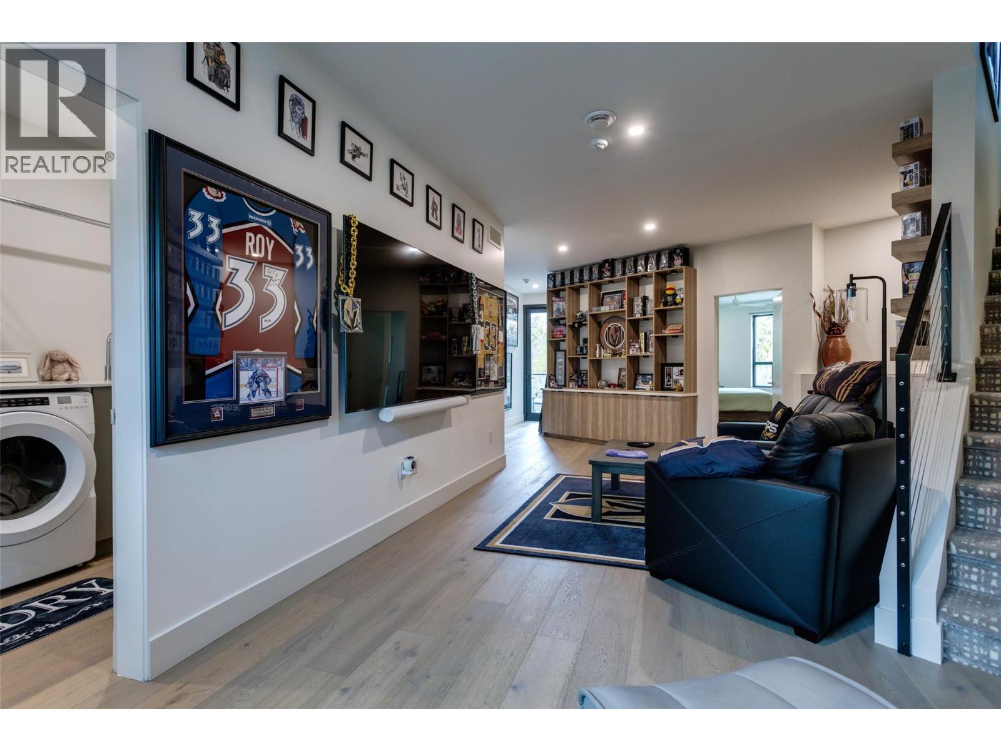
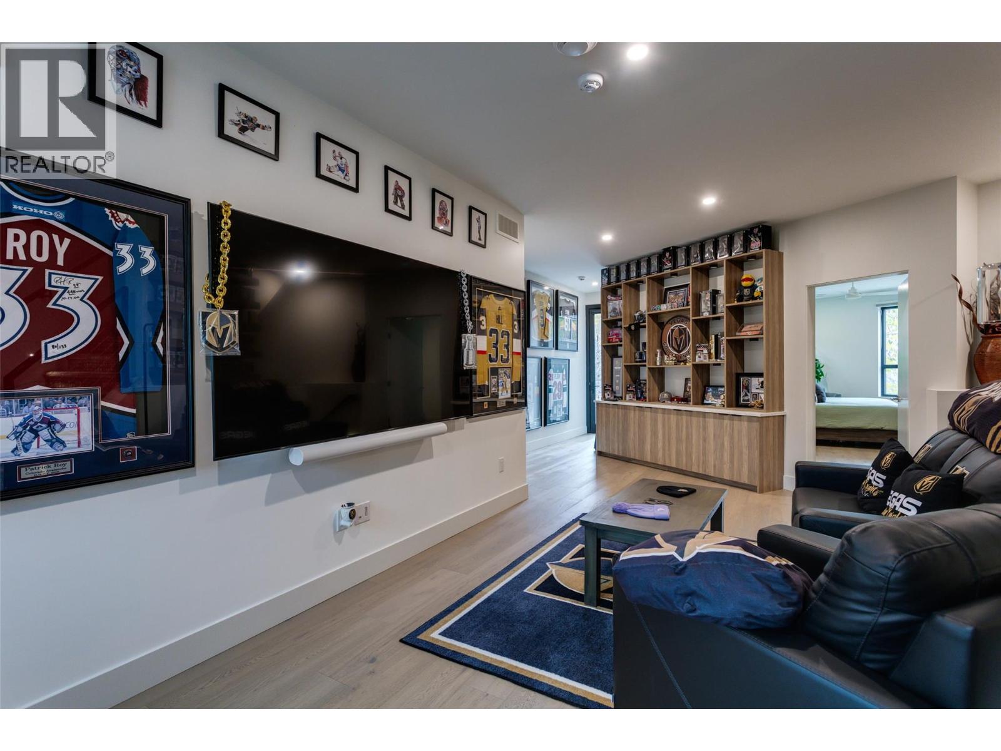
$1,599,000
525 McClure Road Unit# 9
Kelowna, British Columbia, British Columbia, V1W1K9
MLS® Number: 10367336
Property description
Experience elevated living in Kelowna’s most coveted neighborhood. This high-end luxury residence is steps from beaches, shops, and top schools—perfect for families or lock-and-leave travelers. Chefs' kitchen outfitted with floor to ceiling cabinetry, Bosch appliances, wine cooler, waterfall quartz island, heated tile floors, 9’ ceilings throughout and a stunning clay fireplace. The master ensuite features a floating granite double vanity, soaker tub, custom shower, and backlit mirrors with built-in speakers. Wine room, bar, built in Granite top office counters, custom shelving units, storage cabinets. The showpiece rooftop oasis with hot tub, outdoor kitchen, granite island, stainless-steel cabinetry, dual fridges, gas grill, fire table, premium patio furniture, two 14’ umbrellas, and storage shed. Smart home features include security system, integrated thermostat, Hunter-Douglas blinds, and a full double garage with epoxy flooring. This townhome offers space, style, and sophistication in the heart of Kelowna. Over $200,000 in upgrades.
Building information
Type
*****
Appliances
*****
Basement Type
*****
Constructed Date
*****
Construction Style Attachment
*****
Cooling Type
*****
Exterior Finish
*****
Fireplace Fuel
*****
Fireplace Present
*****
FireplaceTotal
*****
Fireplace Type
*****
Fire Protection
*****
Flooring Type
*****
Foundation Type
*****
Half Bath Total
*****
Heating Type
*****
Roof Material
*****
Roof Style
*****
Size Interior
*****
Stories Total
*****
Utility Water
*****
Land information
Sewer
*****
Size Total
*****
Surface Water
*****
Rooms
Main level
Kitchen
*****
Dining room
*****
Living room
*****
Office
*****
2pc Bathroom
*****
5pc Ensuite bath
*****
Other
*****
Third level
Other
*****
Second level
Family room
*****
Laundry room
*****
Bedroom
*****
Primary Bedroom
*****
Bedroom
*****
5pc Bathroom
*****
Other
*****
Main level
Kitchen
*****
Dining room
*****
Living room
*****
Office
*****
2pc Bathroom
*****
5pc Ensuite bath
*****
Other
*****
Third level
Other
*****
Second level
Family room
*****
Laundry room
*****
Bedroom
*****
Primary Bedroom
*****
Bedroom
*****
5pc Bathroom
*****
Other
*****
Courtesy of Oakwyn Realty Okanagan
Book a Showing for this property
Please note that filling out this form you'll be registered and your phone number without the +1 part will be used as a password.



