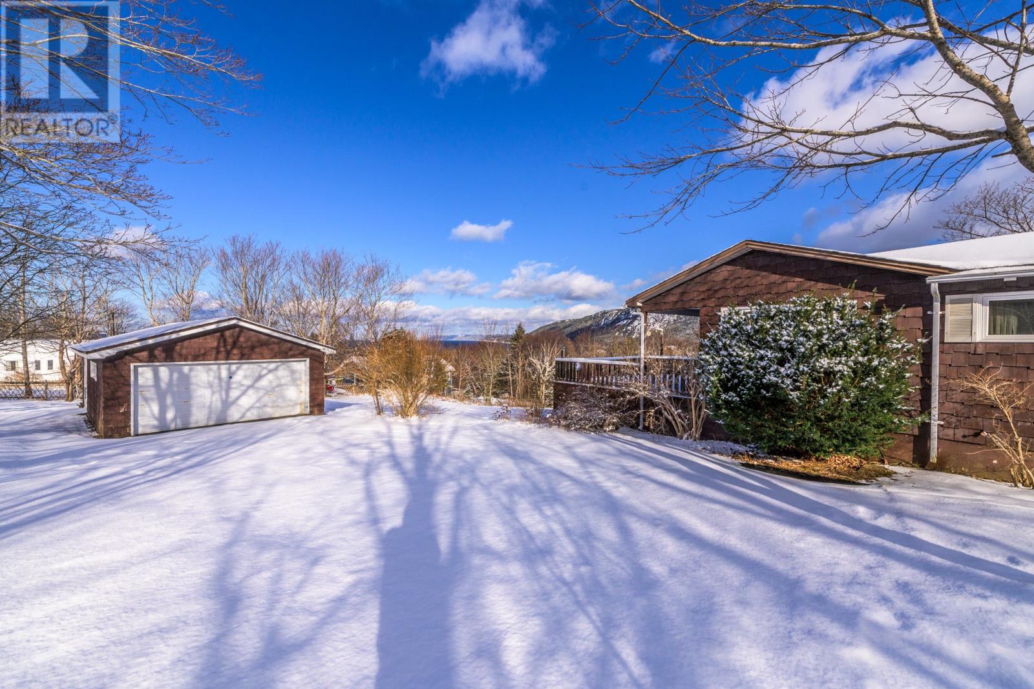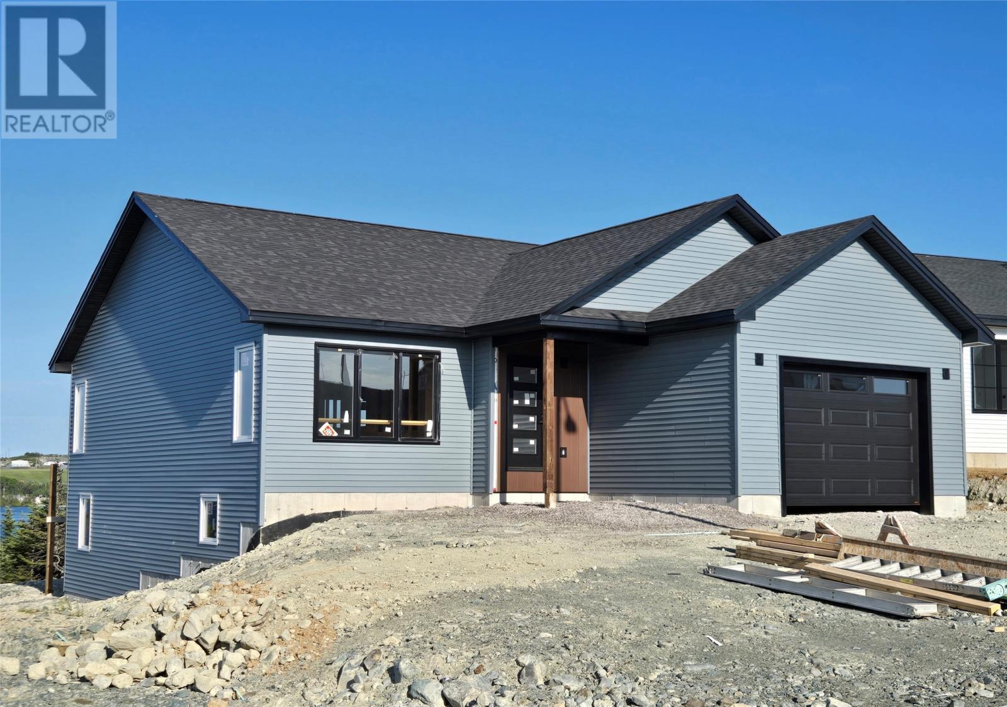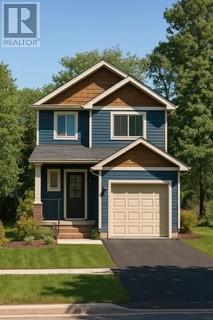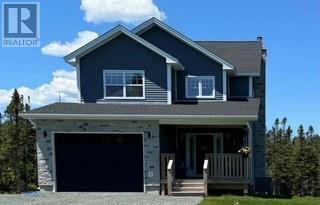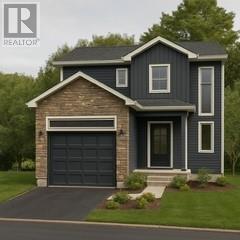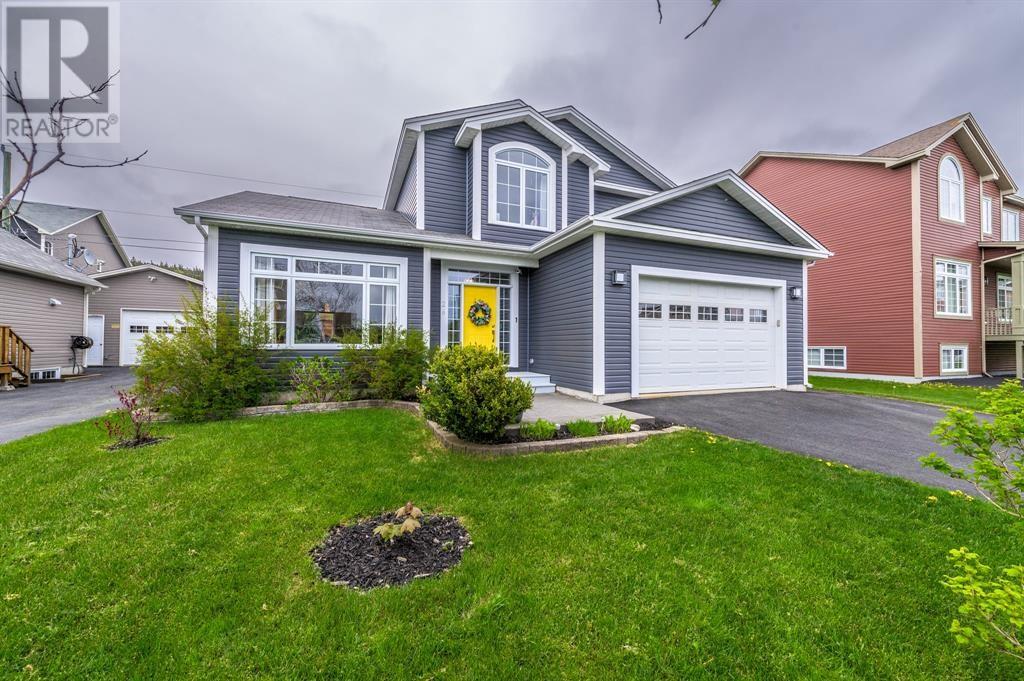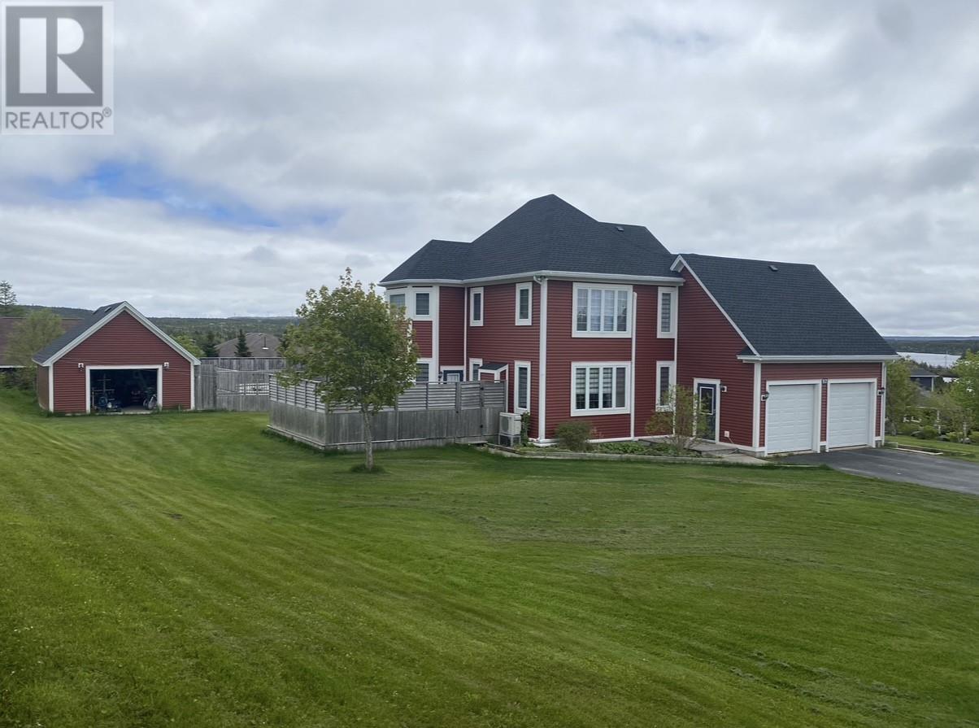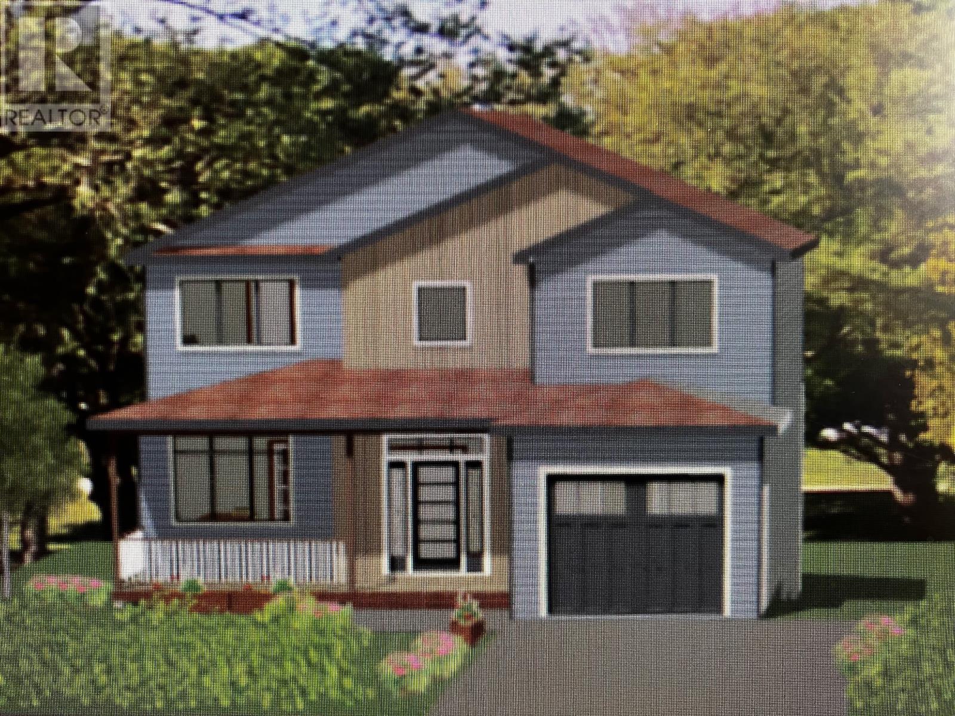Free account required
Unlock the full potential of your property search with a free account! Here's what you'll gain immediate access to:
- Exclusive Access to Every Listing
- Personalized Search Experience
- Favorite Properties at Your Fingertips
- Stay Ahead with Email Alerts
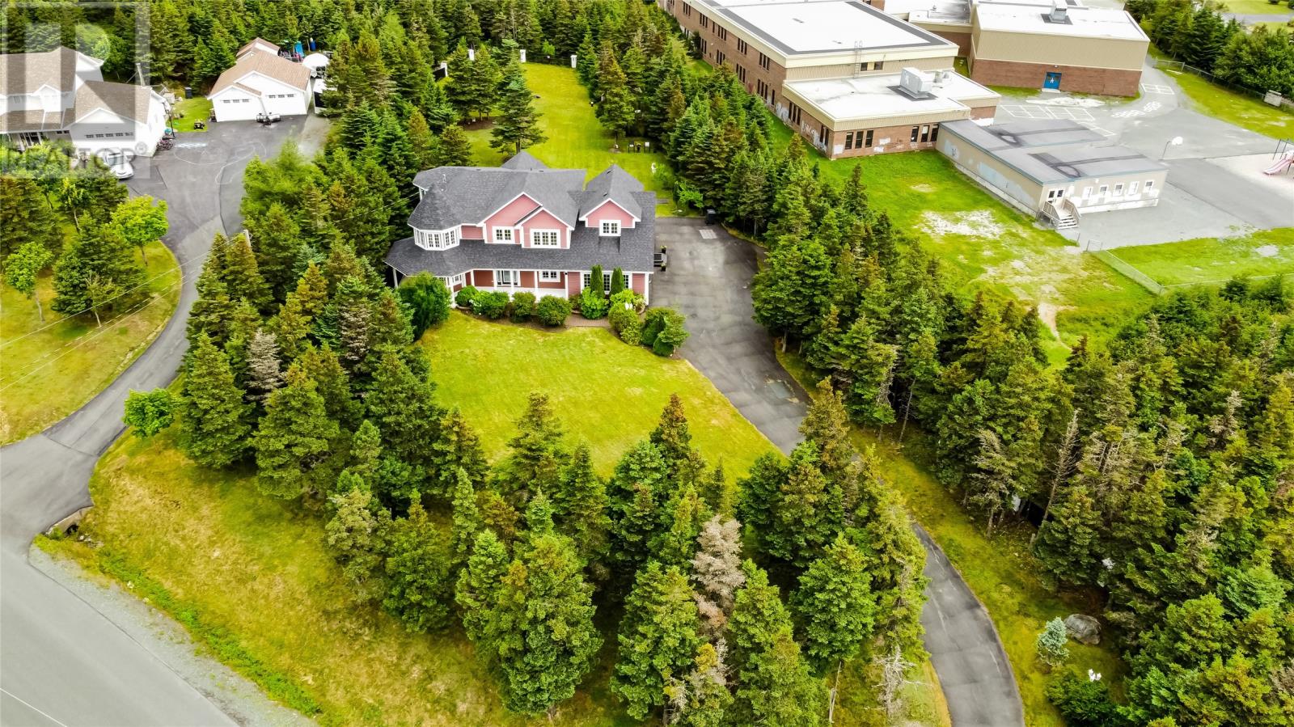
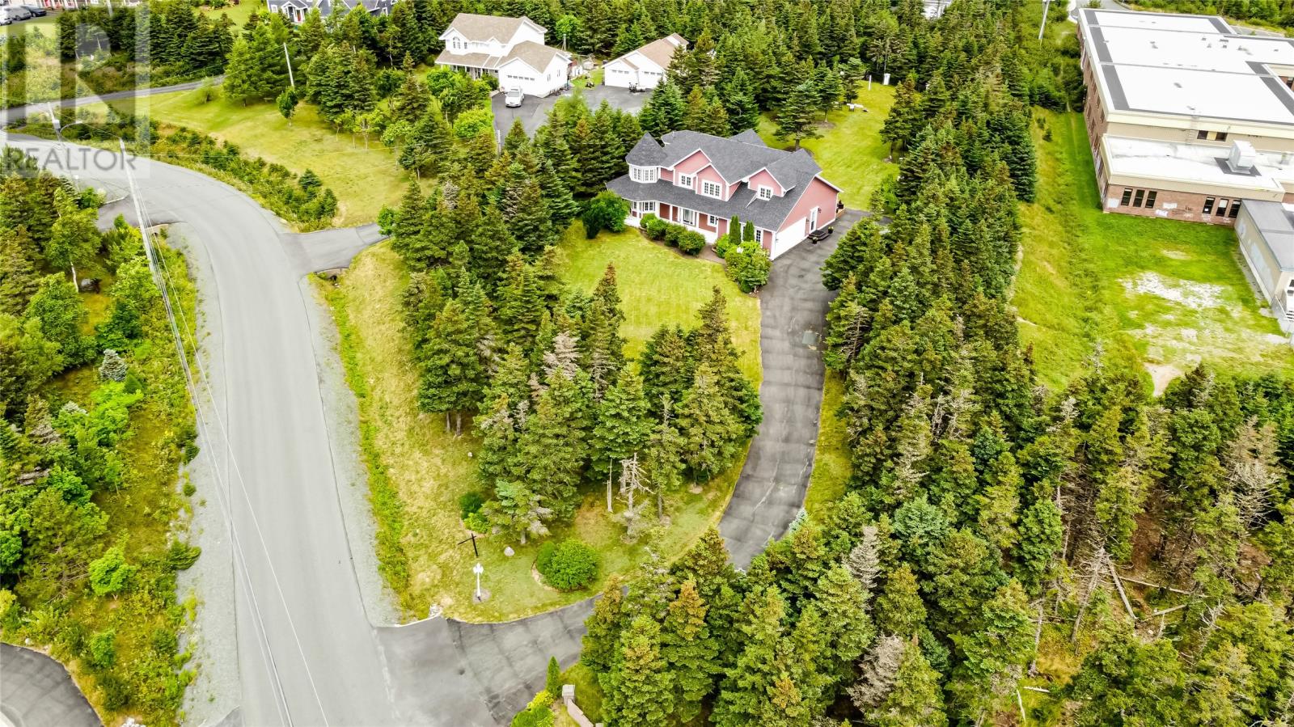
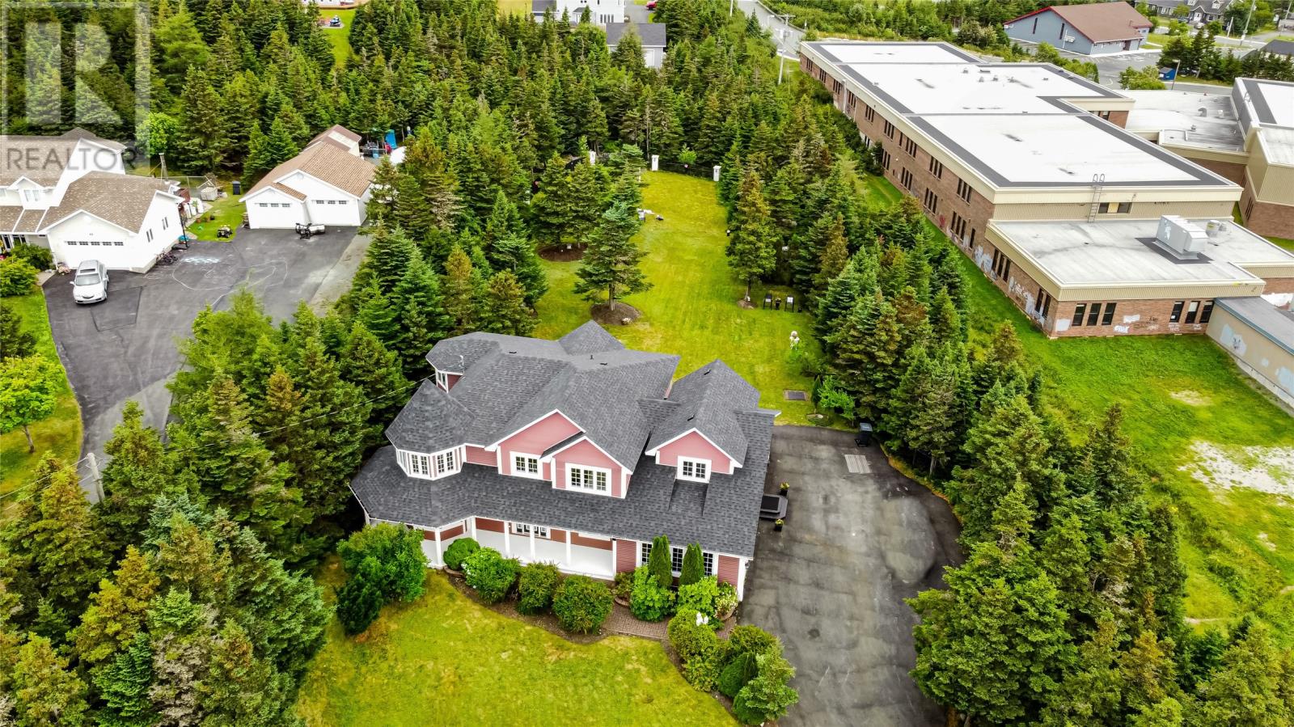

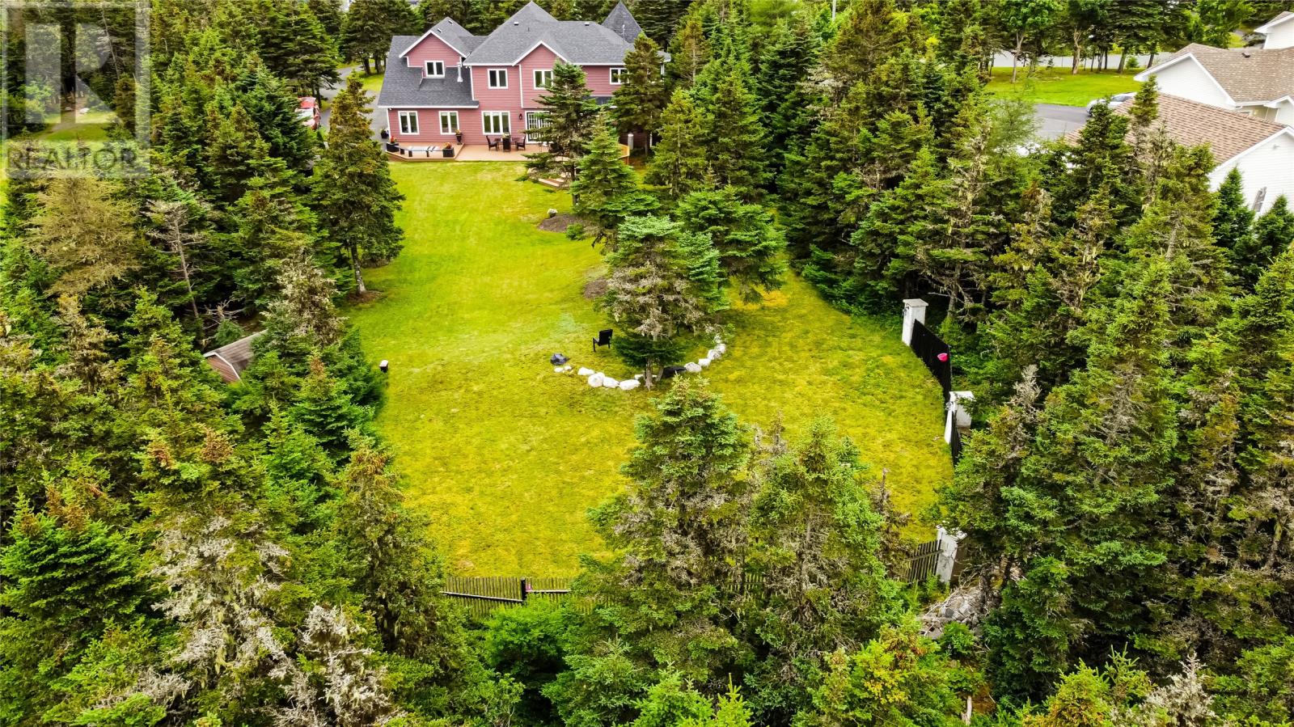
$699,900
40-44 Summit Drive
Paradise, Newfoundland & Labrador, Newfoundland & Labrador, A1L2P4
MLS® Number: 1275846
Property description
Down from $899,900 to $675,000 as owner is motivated to sell! Selling way below appraisal value. Nestled on One of the Most Private lots on Prestigious Summit Drive, this Custom Built 3260 Sq Ft home is Tucked Away among Mature Trees on a 1 & a 1/2 Acre lot. 3/4 of this lot has been developed with another level 3/4 acre to develop, just clear away the brush to start your build into the Abundance of Trees Beyond the Fence of the Manicured Backyard. Huge Potential for Additional Development such as a Detached Garage off the Paved Parking Pad & Built In Garage Entrance. Shingles Replaced July 2024, & Above Ground w/Walk Out Access. Boasting a Unique Layout for the Second Story & Main Floor, upon Entering this Charming Open Concept Designed Layout, the Main Floor has 1738 Square Feet of Living Space Showcasing Lots of Windows to Maximize the Natural Light Throughout, the Gourmet Kitchen has a 12 ft Island, There's a Spacious Eating Area, Formal Dining Area with Propane Fireplace & a Bonus Nook in Addition to the Family Room w/Double Sided Propane Fireplace. Here on the Main Floor you will also find a Laundry Room, Half Bath, Walk-In Pantry, and a Home Office with Access to the Built In Garage as well as a room that is Currently being used as a Gym, but was Built to form Part of the Garage should you Prefer to Easily Convert it back into a Double Garage. Upstairs is Completed with Three Large Bedrooms, a Full Bathroom and A Bonus Room that Connects behind Two of Bedrooms, this is an Ideal set up for a Play Room or Shared Living Space. The Fabulous Ensuite off the Primary Bedroom Features a Soaker Tub, Double Vanity, Sit Up Vanity/Make Up Area and Stand Up Shower & it is as Glamours as the Massive Walk In Closet which could possibly Make for Another Bedroom should you Desire. All this, with a Walking Trail to the School next door make for a Fabulous Family Home Conveniently located to All Amenities yet Private Enough to Feel as though you are a Living in Your Own Oasis.
Building information
Type
*****
Appliances
*****
Constructed Date
*****
Construction Style Attachment
*****
Exterior Finish
*****
Fireplace Fuel
*****
Fireplace Present
*****
Fireplace Type
*****
Fixture
*****
Flooring Type
*****
Foundation Type
*****
Half Bath Total
*****
Heating Fuel
*****
Heating Type
*****
Size Interior
*****
Stories Total
*****
Utility Water
*****
Land information
Access Type
*****
Acreage
*****
Amenities
*****
Landscape Features
*****
Sewer
*****
Size Irregular
*****
Size Total
*****
Rooms
Main level
Dining room
*****
Kitchen
*****
Eating area
*****
Living room/Fireplace
*****
Not known
*****
Laundry room
*****
Bath (# pieces 1-6)
*****
Not known
*****
Office
*****
Second level
Primary Bedroom
*****
Ensuite
*****
Other
*****
Bath (# pieces 1-6)
*****
Bedroom
*****
Bedroom
*****
Other
*****
Not known
*****
Main level
Dining room
*****
Kitchen
*****
Eating area
*****
Living room/Fireplace
*****
Not known
*****
Laundry room
*****
Bath (# pieces 1-6)
*****
Not known
*****
Office
*****
Second level
Primary Bedroom
*****
Ensuite
*****
Other
*****
Bath (# pieces 1-6)
*****
Bedroom
*****
Bedroom
*****
Other
*****
Not known
*****
Courtesy of Hanlon Realty
Book a Showing for this property
Please note that filling out this form you'll be registered and your phone number without the +1 part will be used as a password.
