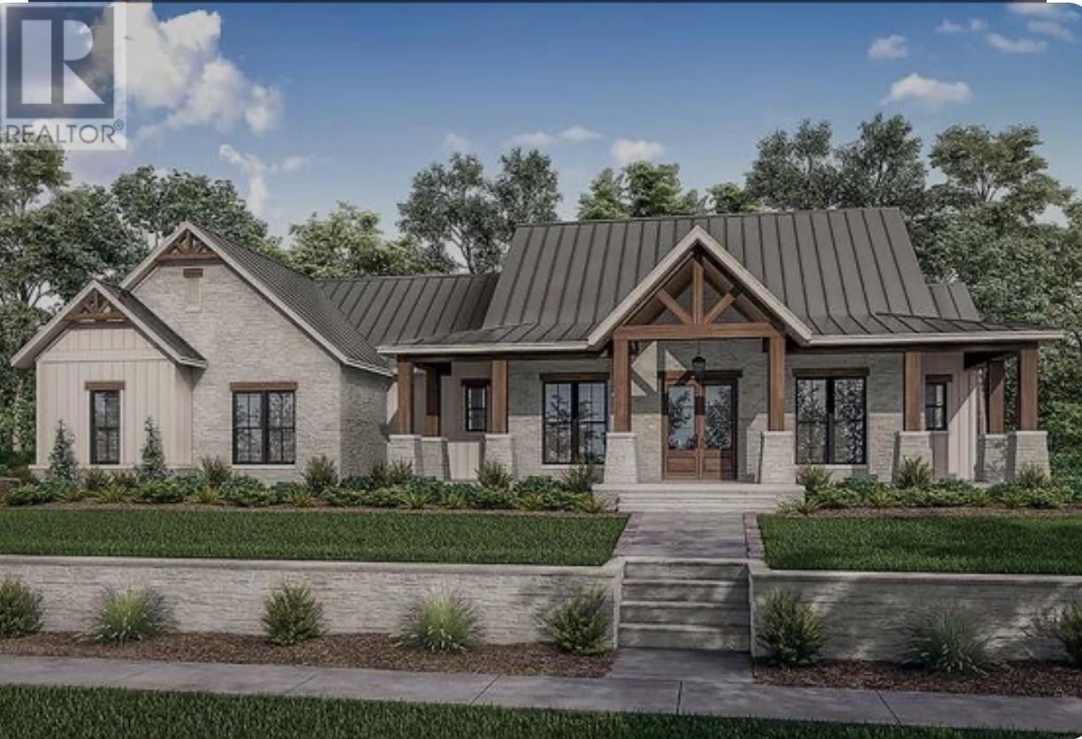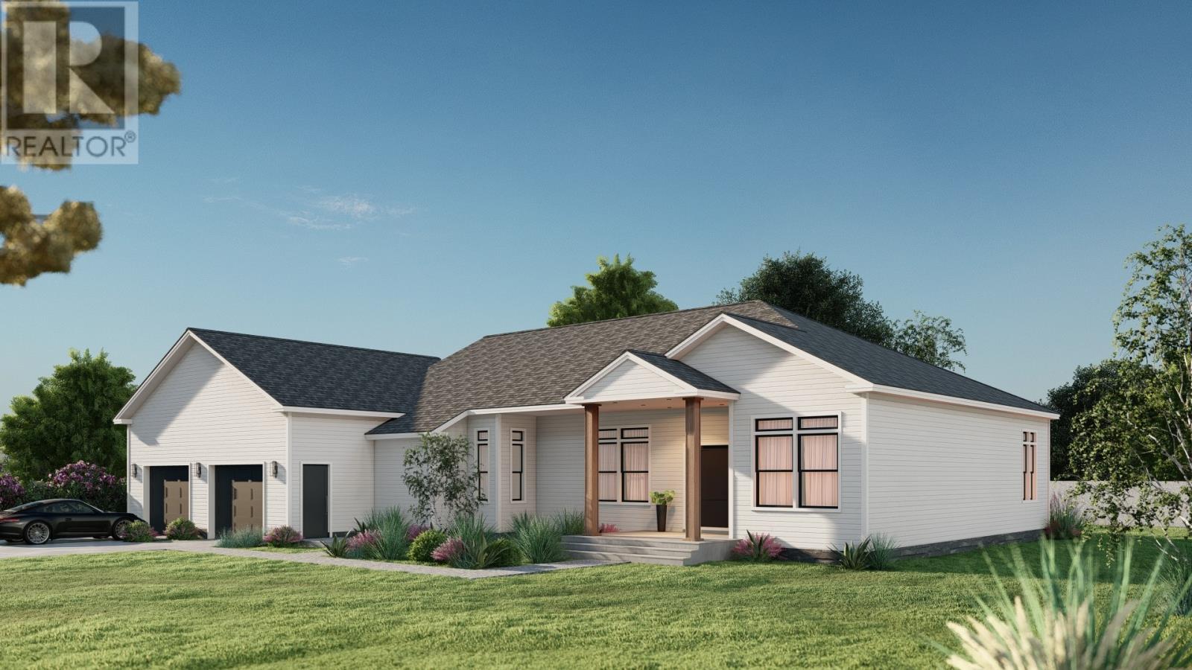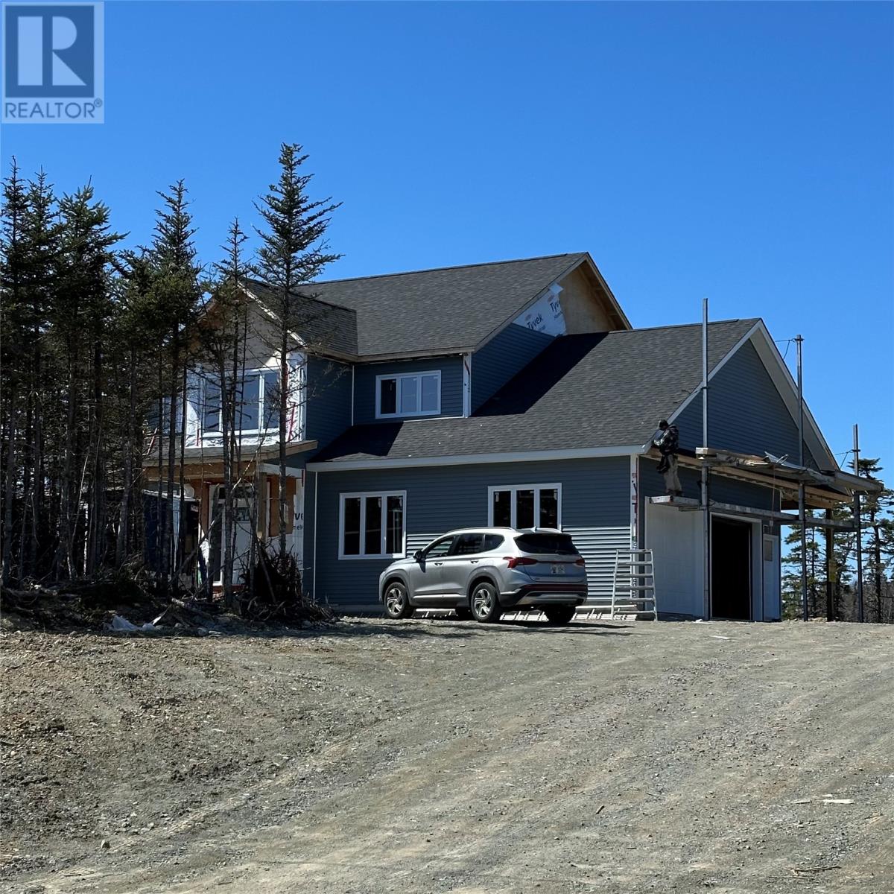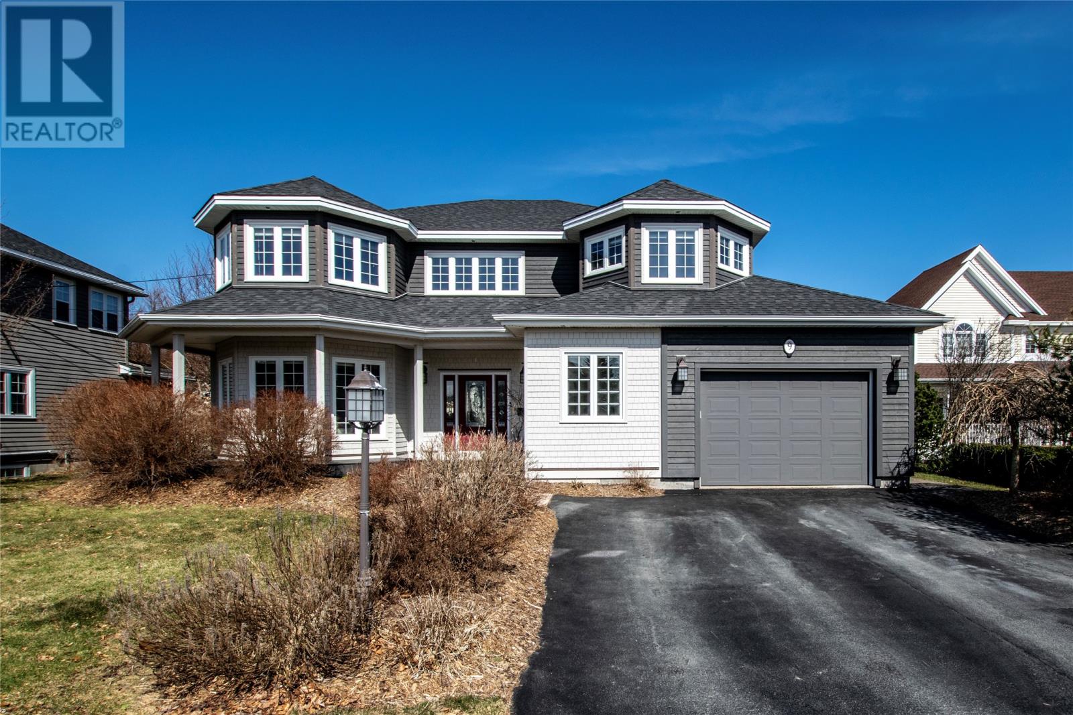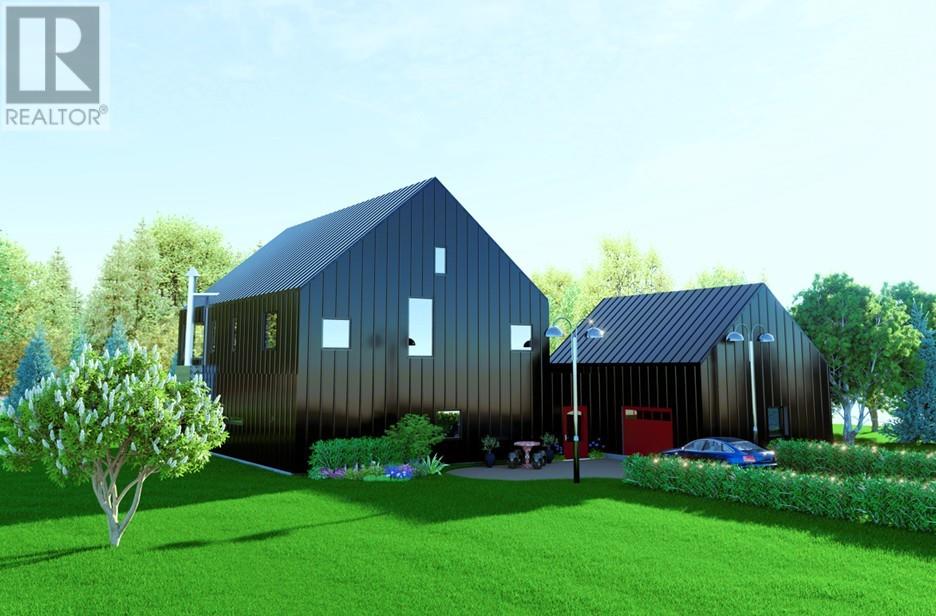Free account required
Unlock the full potential of your property search with a free account! Here's what you'll gain immediate access to:
- Exclusive Access to Every Listing
- Personalized Search Experience
- Favorite Properties at Your Fingertips
- Stay Ahead with Email Alerts
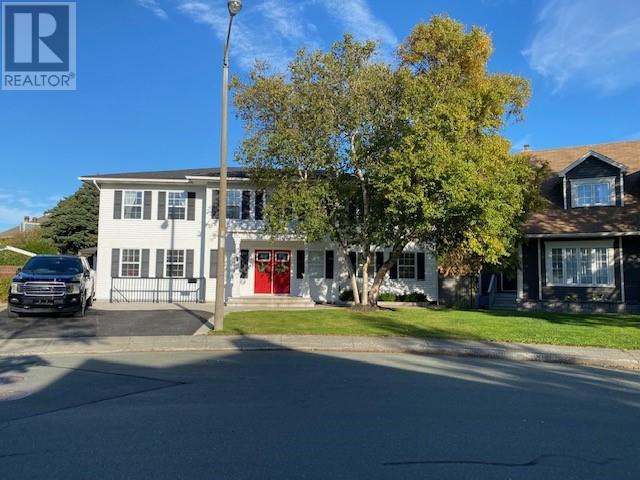
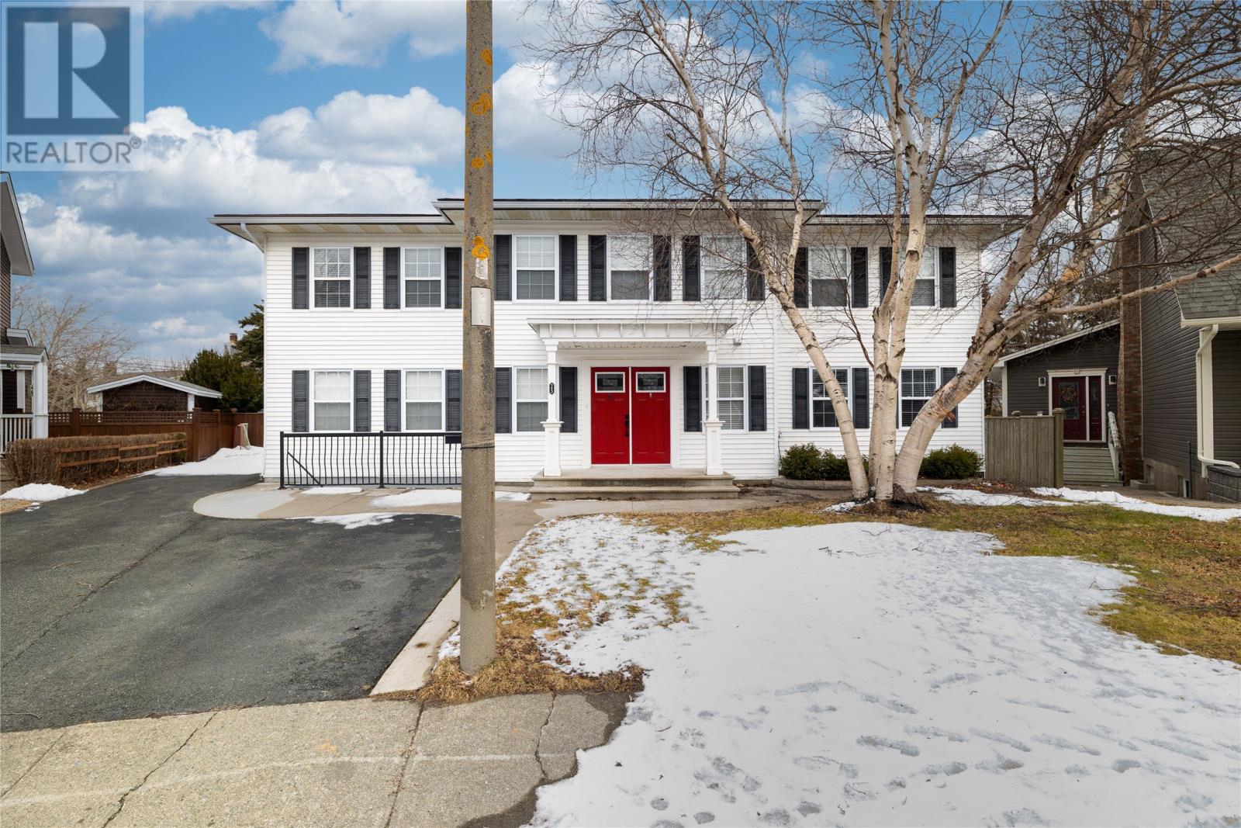
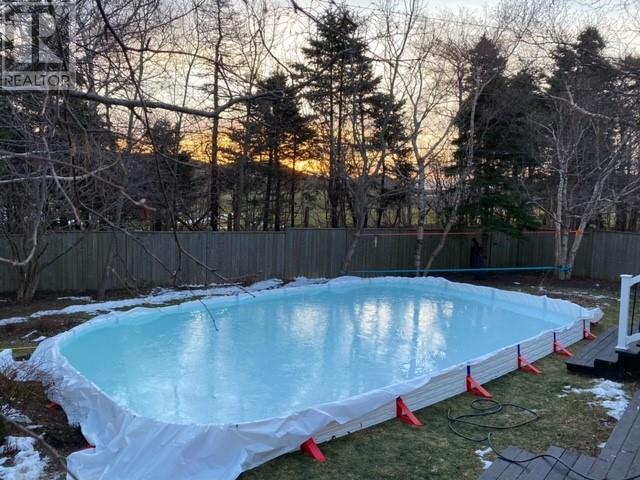
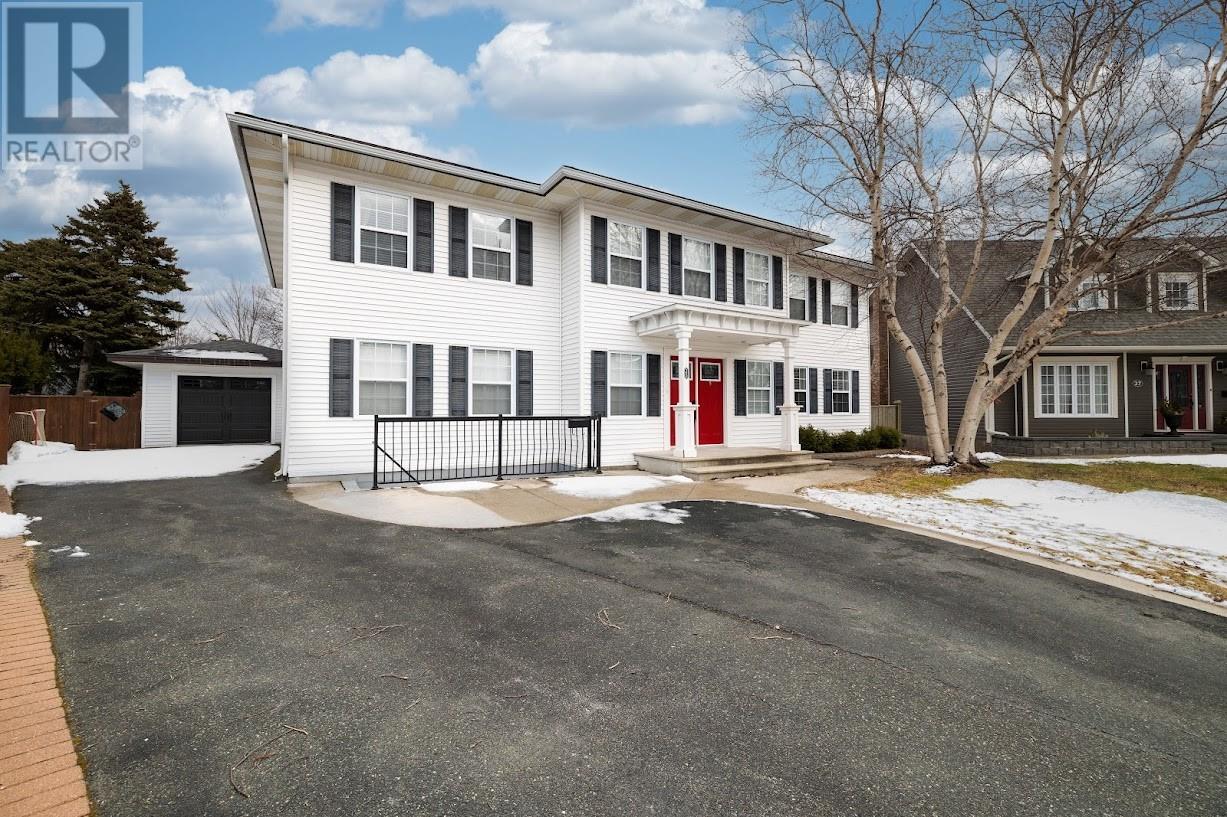
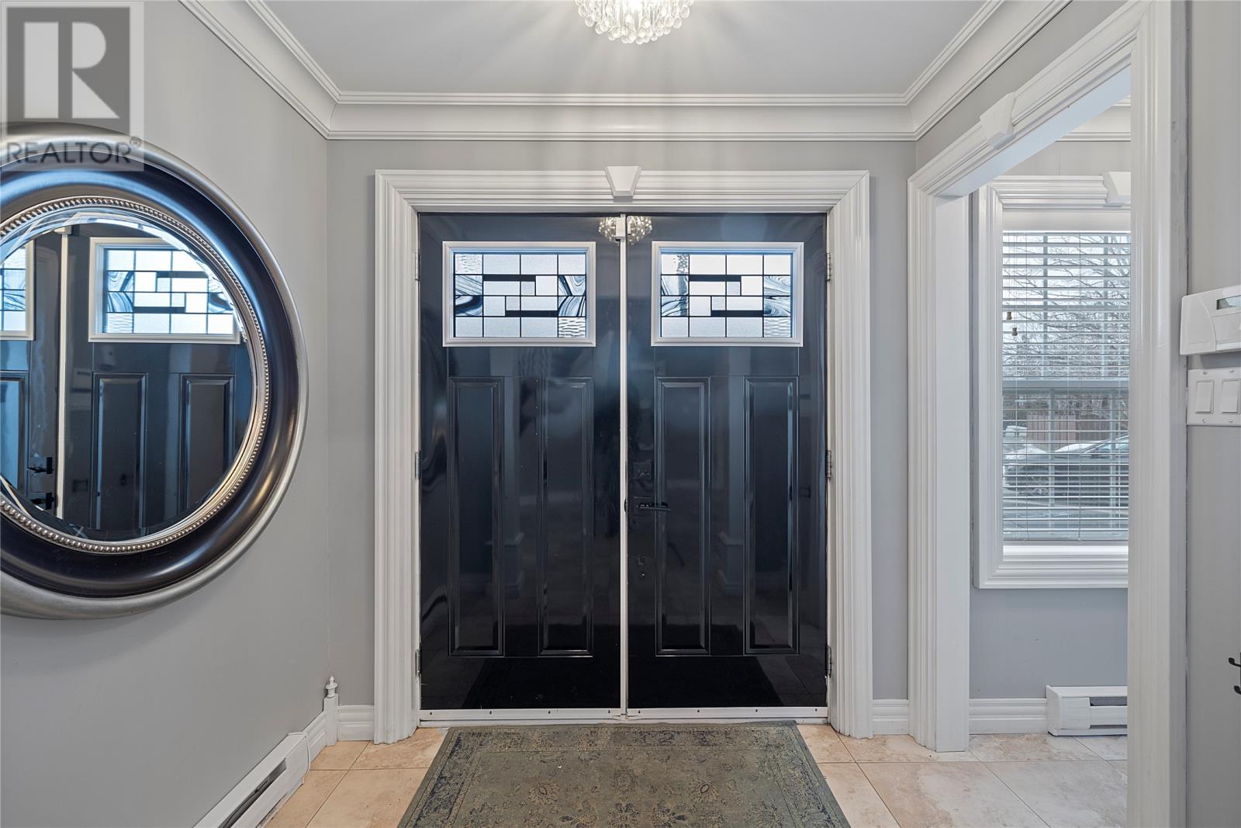
$1,150,500
25 Mountbatten Drive
St. John's, Newfoundland & Labrador, Newfoundland & Labrador, A1A3Y1
MLS® Number: 1282670
Property description
Nestled in the highly sought-after Bally Haly Estates, this stunning 5,600 sq. ft. residence sits on a ¼-acre lot, offering an exceptional blend of luxury and family-friendly functionality. Step through the grand double-door entryway into a gracious lobby featuring in-floor heating (porcelain floors on the main level), a curved showcase staircase "Dramatic soaring ceilings create an airy, light-filled ambiance throughout the home." The bright and inviting main floor boasts: A sunken living room with a cozy propane fireplace "Elegant and spacious formal dining room, perfect for hosting gatherings." A redesigned gourmet kitchen with a large sit-up island, new custom cabinetry, solid surface countertops, high-end stainless steel appliances (including a propane cooktop), and a stunning custom backsplash A sunroom/eating area overlooking the private, beautifully landscaped rear gardens A sunken family room with a wood-burning fireplace and expansive picture windows, bathing the space in natural light. Upstairs, a spectacular hardwood staircase leads to four spacious bedrooms, including: Designed for relaxation, the primary retreat features, a charming sitting area with a fireplace, and beautifully tailored European-inspired closets." A recently updated main 4-piece bathroom. The fully developed basement features: A professionally built wine cellar A home theatre with new sub-flooring, carpet, walls, and fresh paint A games room, full bath, bonus rooms, ample storage, and exterior access This immaculate home is complete with an attached garage, designer lighting, and custom millwork throughout. Extensive upgrades have been made in the last couple of years, full details available upon request. Enjoy incredible park-like grounds in this prestigious community—your dream home awaits!
Building information
Type
*****
Appliances
*****
Architectural Style
*****
Constructed Date
*****
Construction Style Attachment
*****
Exterior Finish
*****
Fireplace Fuel
*****
Fireplace Present
*****
Fireplace Type
*****
Flooring Type
*****
Foundation Type
*****
Half Bath Total
*****
Heating Fuel
*****
Heating Type
*****
Size Interior
*****
Stories Total
*****
Utility Water
*****
Land information
Access Type
*****
Amenities
*****
Fence Type
*****
Landscape Features
*****
Sewer
*****
Size Irregular
*****
Size Total
*****
Rooms
Main level
Living room
*****
Dining room
*****
Office
*****
Kitchen
*****
Not known
*****
Family room
*****
Laundry room
*****
Basement
Other
*****
Recreation room
*****
Games room
*****
Other
*****
Other
*****
Storage
*****
Second level
Primary Bedroom
*****
Den
*****
Bedroom
*****
Bedroom
*****
Bedroom
*****
Courtesy of Royal LePage Vision Realty
Book a Showing for this property
Please note that filling out this form you'll be registered and your phone number without the +1 part will be used as a password.
