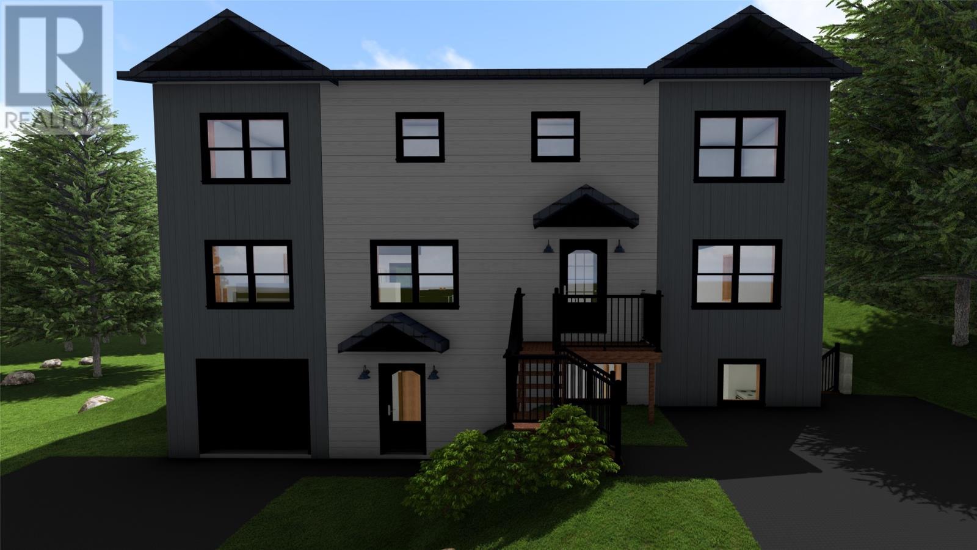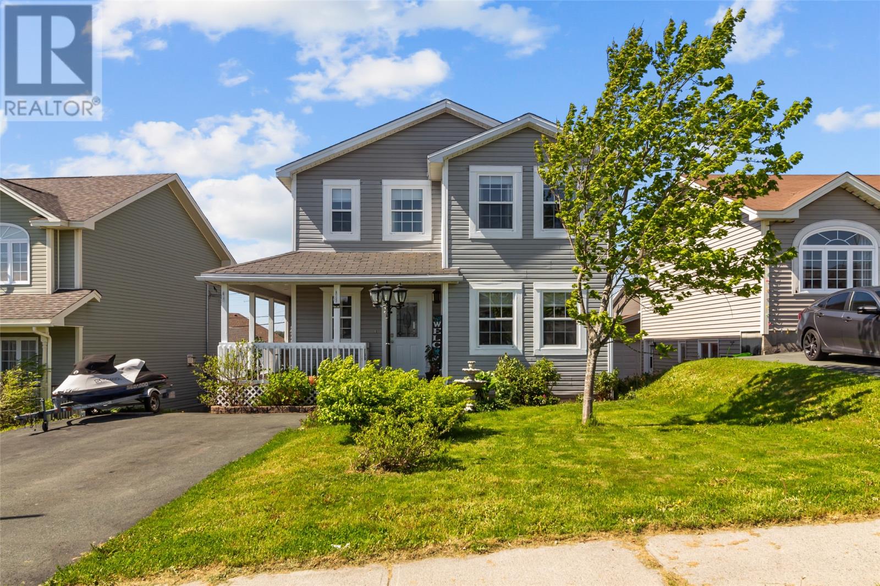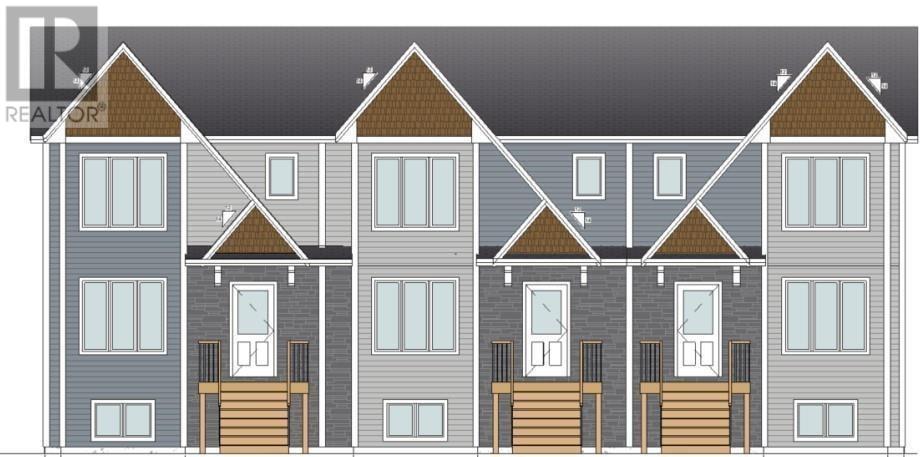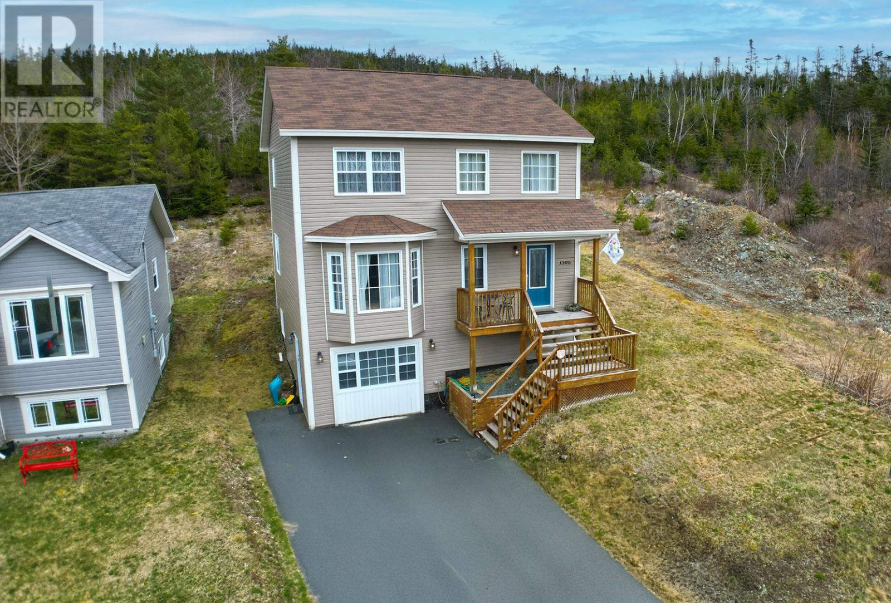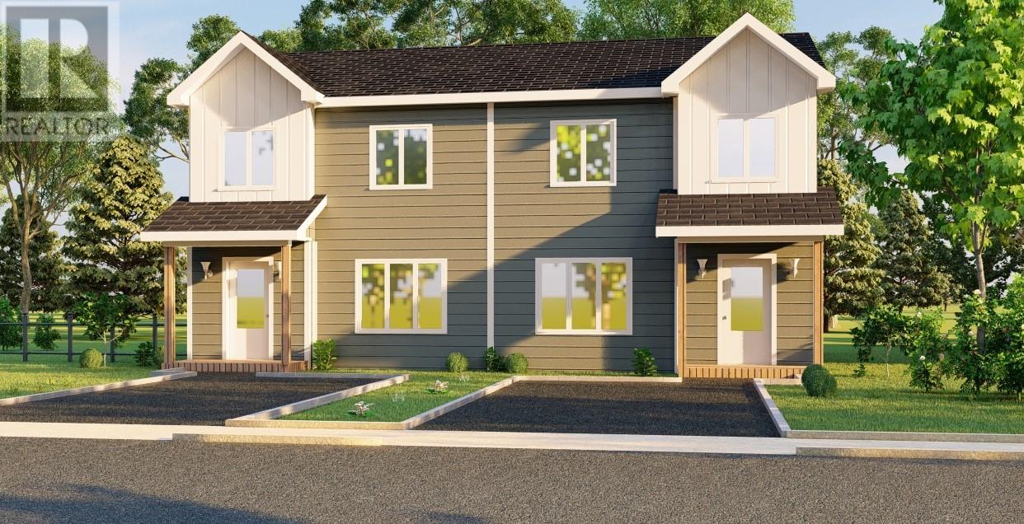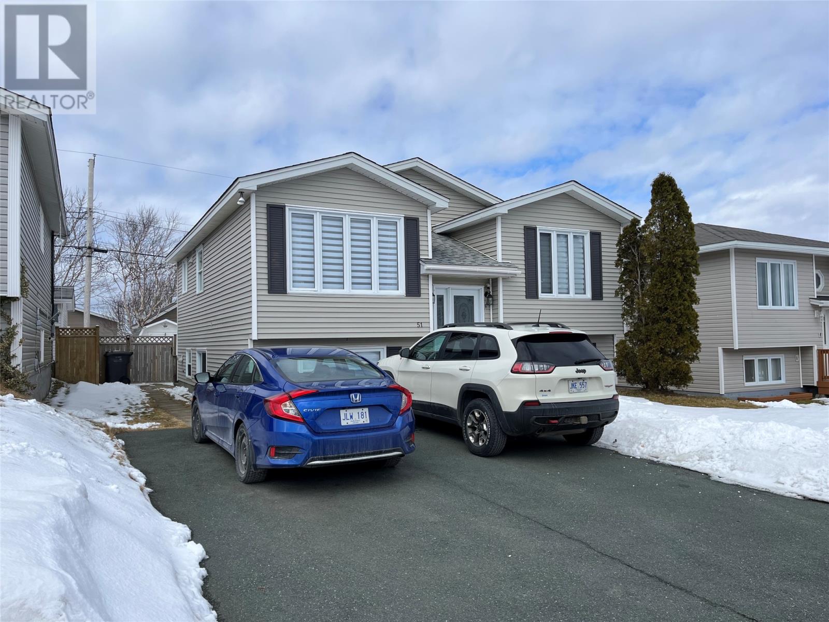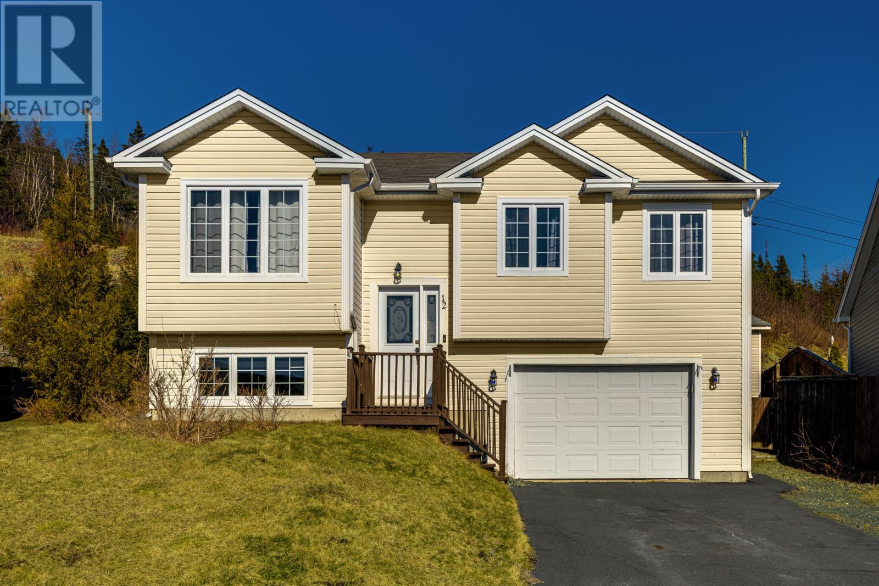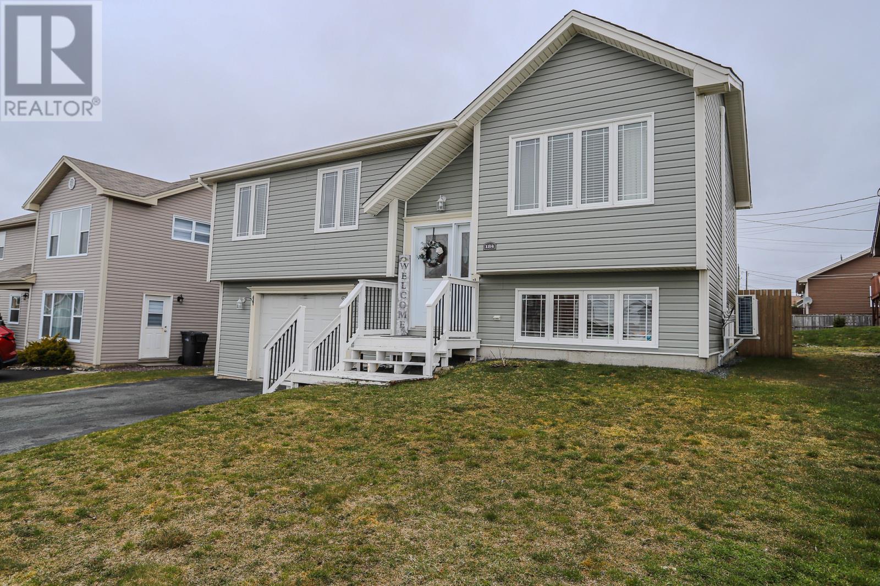Free account required
Unlock the full potential of your property search with a free account! Here's what you'll gain immediate access to:
- Exclusive Access to Every Listing
- Personalized Search Experience
- Favorite Properties at Your Fingertips
- Stay Ahead with Email Alerts

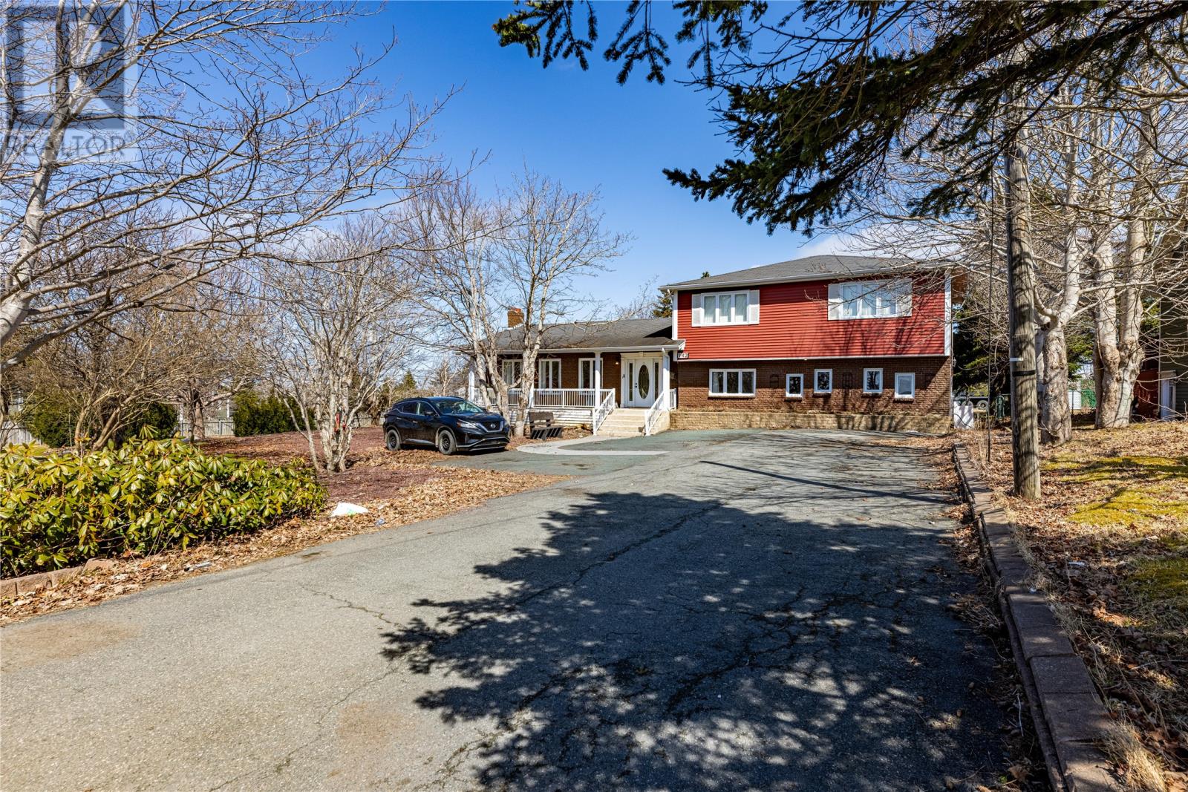
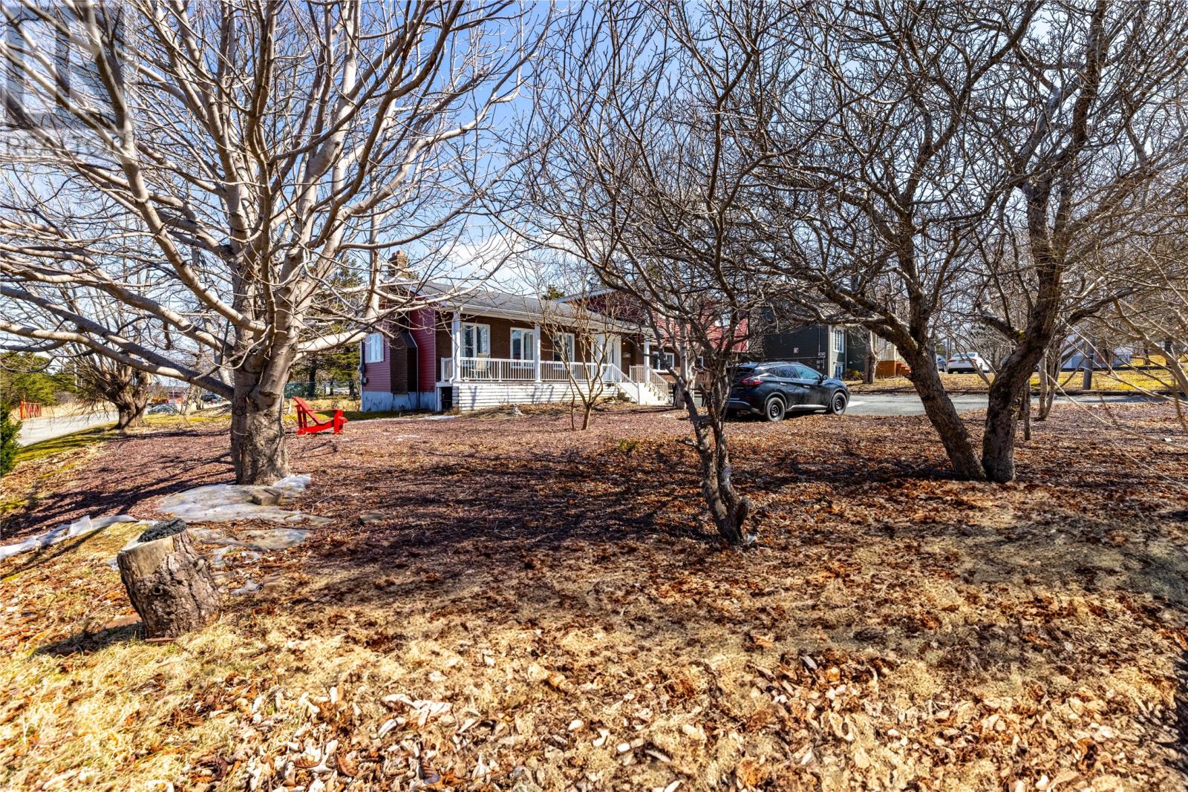
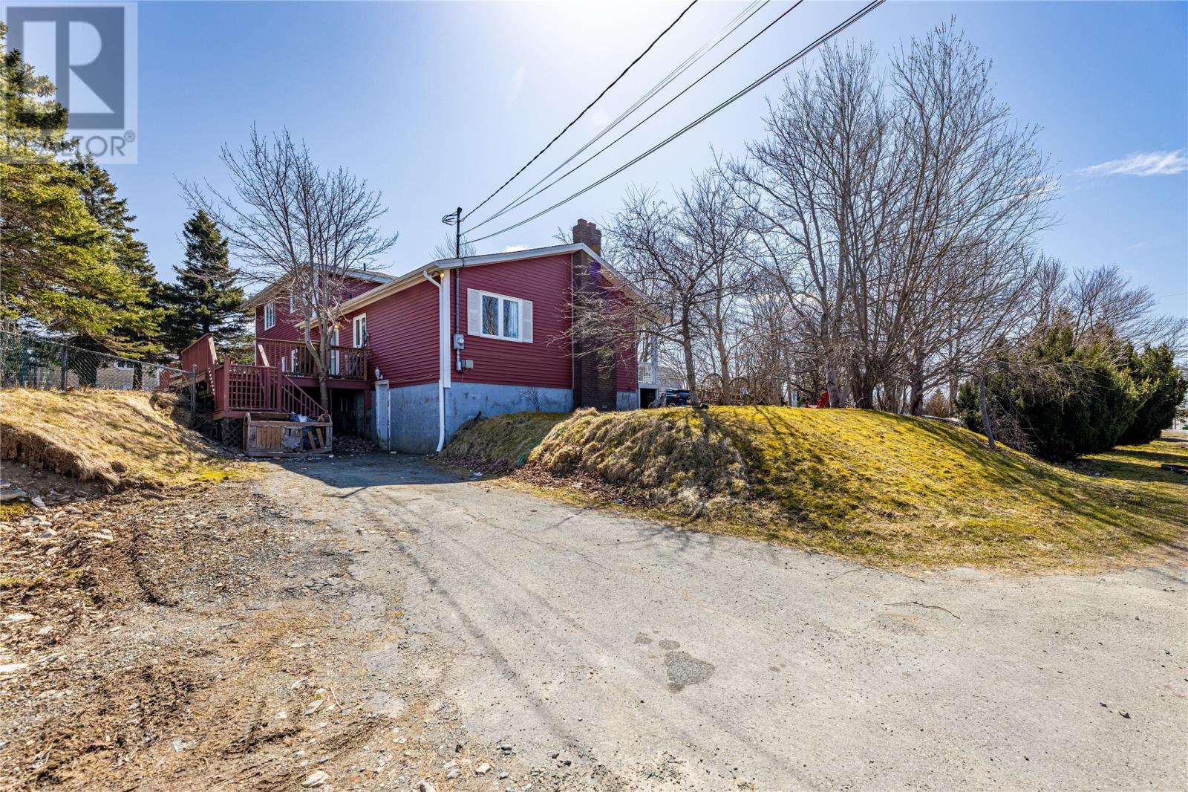
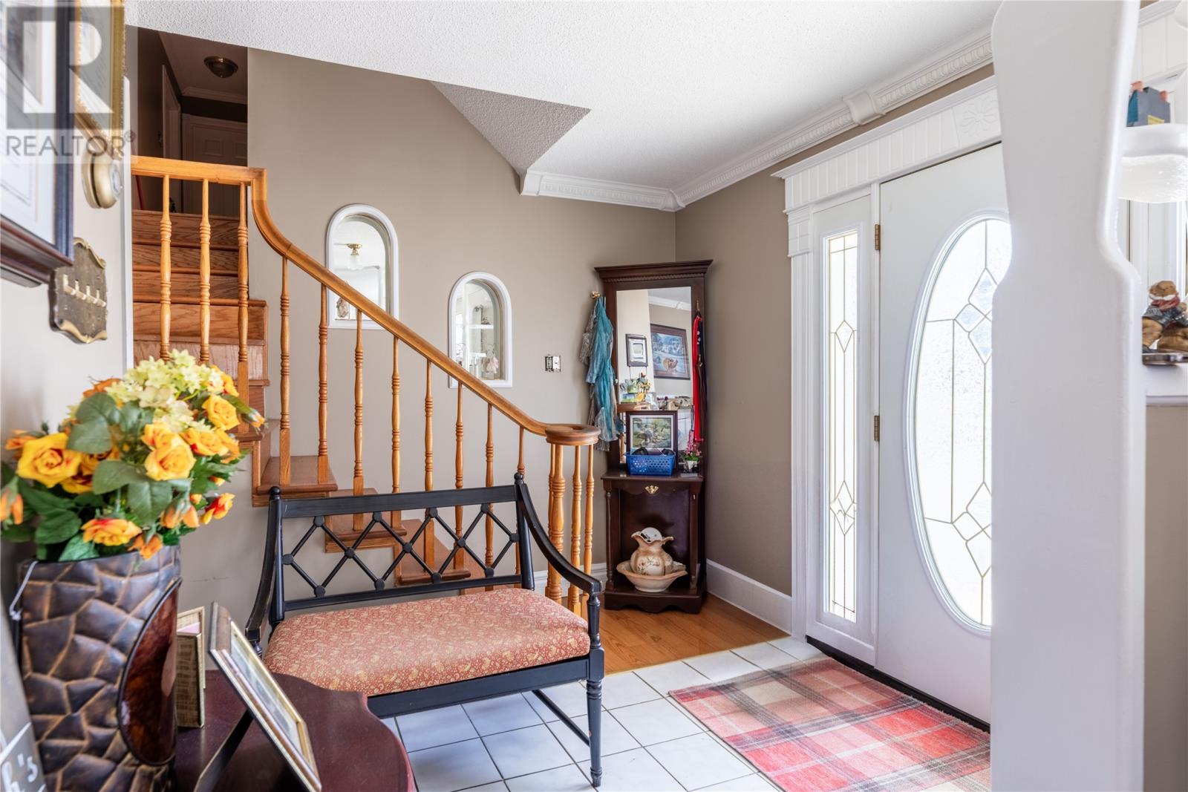
$350,000
142 Paradise Road
Paradise, Newfoundland & Labrador, Newfoundland & Labrador, A1L3W2
MLS® Number: 1283314
Property description
Welcome to 142 Paradise Road – a beautifully maintained and spacious family home located in the heart of Paradise, just minutes from schools, shopping, and scenic walking trails. This impressive property offers a warm and inviting layout with plenty of room for the whole family. The main floor features a bright, open-concept living and dining area with large windows, rich hardwood floors, and an eat in kitchen backing on large sliding patio doors which opens to a very spacious backyard great for family time or entertaining. Upstairs, you’ll find generously sized bedrooms, including a spacious primary suite with a walk-in closet and ensuite bath. The fully developed basement offers even more living space, ideal for a rec room, home gym, or guest suite. But the true highlight of this home is the incredible private spa room — featuring a luxurious multi-person jacuzzi, a relaxing sauna, and stand-up shower. Perfect for unwinding after a long day or entertaining guests in style, this unique addition sets this home apart from the rest. The property is complete with a landscaped yard, multi-car driveway, and rear yard access for additional parking or storage. Don’t miss your chance to own this one-of-a-kind home in one of Paradise’s most sought-after locations. Home is being sold as is. Schedule your private viewing today!
Building information
Type
*****
Appliances
*****
Constructed Date
*****
Construction Style Attachment
*****
Exterior Finish
*****
Fireplace Fuel
*****
Fireplace Present
*****
Fireplace Type
*****
Flooring Type
*****
Half Bath Total
*****
Heating Fuel
*****
Size Interior
*****
Stories Total
*****
Utility Water
*****
Land information
Amenities
*****
Fence Type
*****
Sewer
*****
Size Irregular
*****
Size Total
*****
Rooms
Main level
Foyer
*****
Living room/Fireplace
*****
Kitchen
*****
Eating area
*****
Lower level
Family room
*****
Laundry room
*****
Not known
*****
Basement
Recreation room
*****
Second level
Bedroom
*****
Bedroom
*****
Primary Bedroom
*****
Main level
Foyer
*****
Living room/Fireplace
*****
Kitchen
*****
Eating area
*****
Lower level
Family room
*****
Laundry room
*****
Not known
*****
Basement
Recreation room
*****
Second level
Bedroom
*****
Bedroom
*****
Primary Bedroom
*****
Main level
Foyer
*****
Living room/Fireplace
*****
Kitchen
*****
Eating area
*****
Lower level
Family room
*****
Laundry room
*****
Not known
*****
Basement
Recreation room
*****
Second level
Bedroom
*****
Bedroom
*****
Primary Bedroom
*****
Main level
Foyer
*****
Living room/Fireplace
*****
Kitchen
*****
Eating area
*****
Lower level
Family room
*****
Laundry room
*****
Not known
*****
Basement
Recreation room
*****
Second level
Bedroom
*****
Bedroom
*****
Primary Bedroom
*****
Main level
Foyer
*****
Living room/Fireplace
*****
Kitchen
*****
Eating area
*****
Lower level
Family room
*****
Laundry room
*****
Courtesy of EXIT Realty Aspire
Book a Showing for this property
Please note that filling out this form you'll be registered and your phone number without the +1 part will be used as a password.
