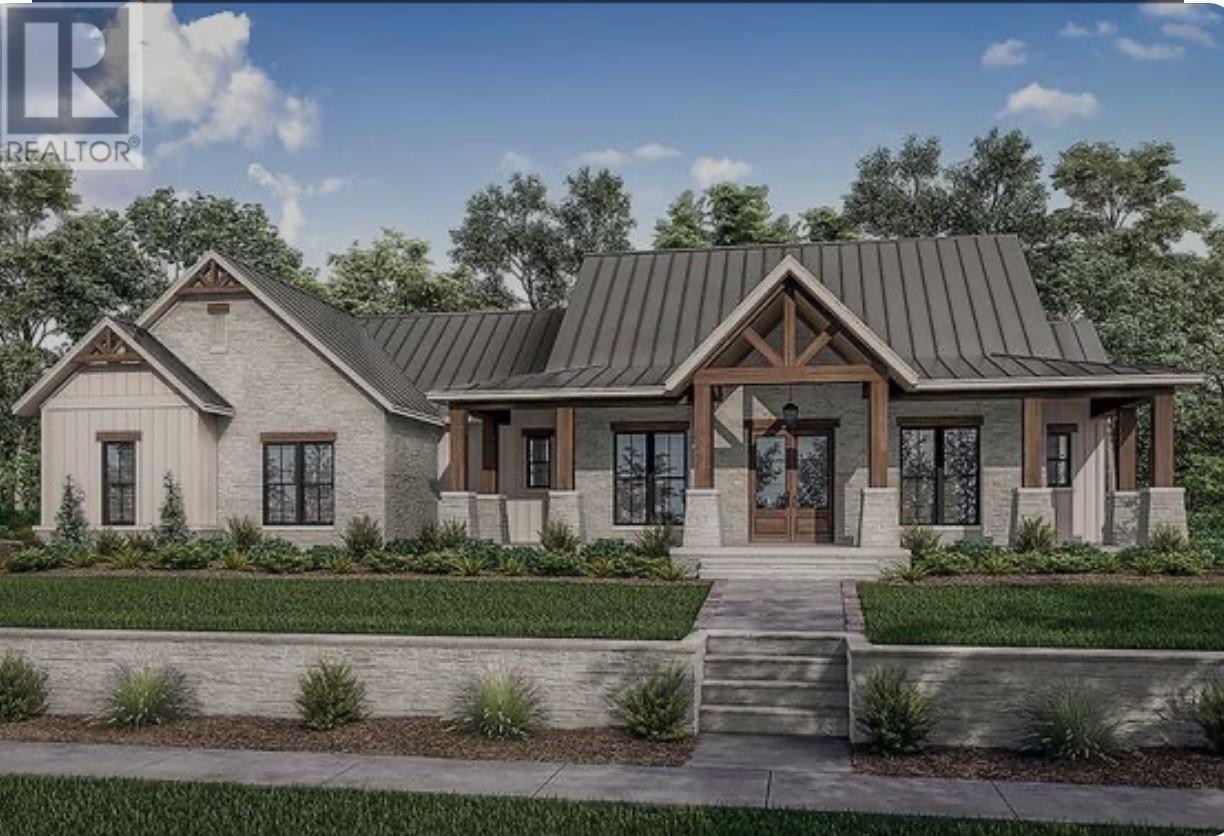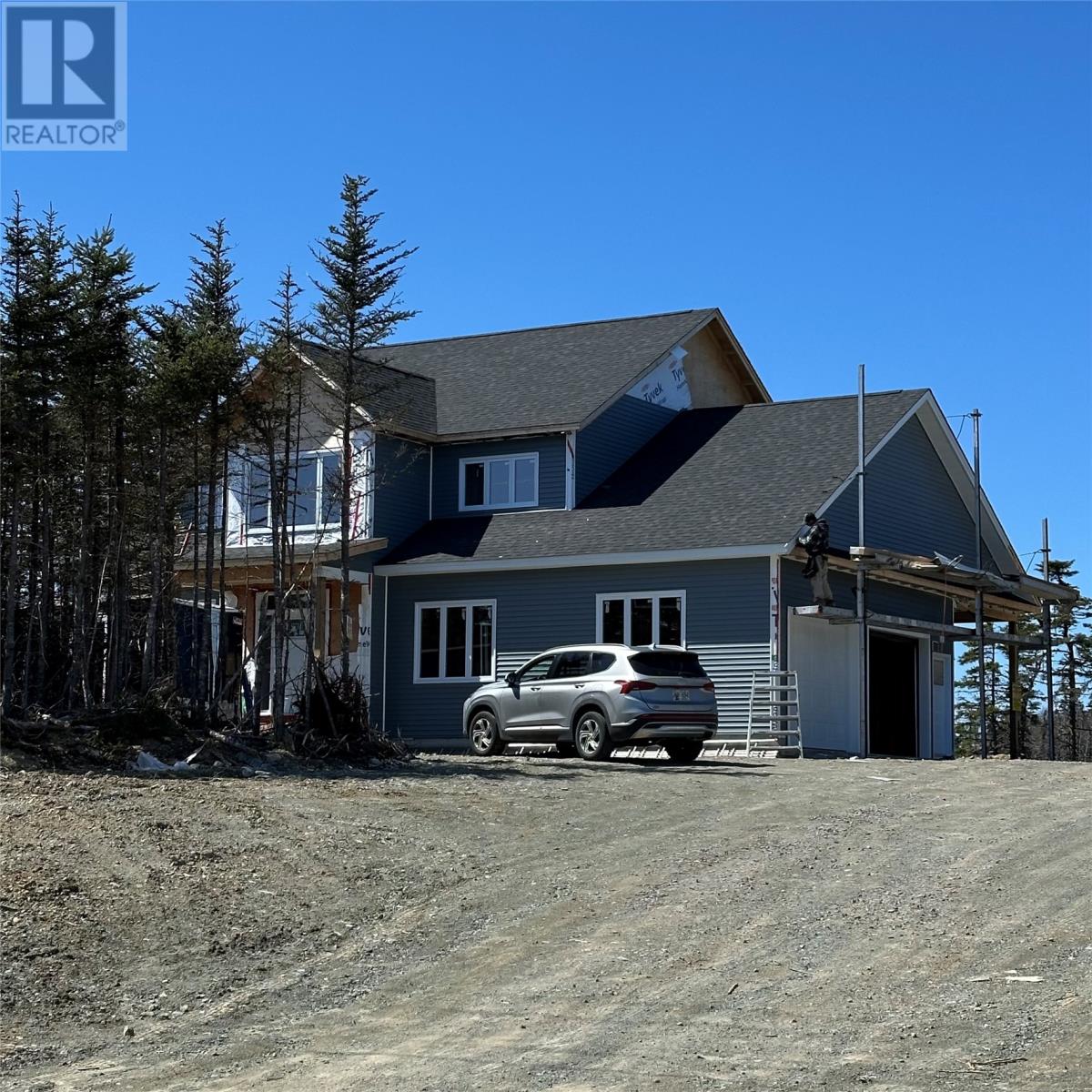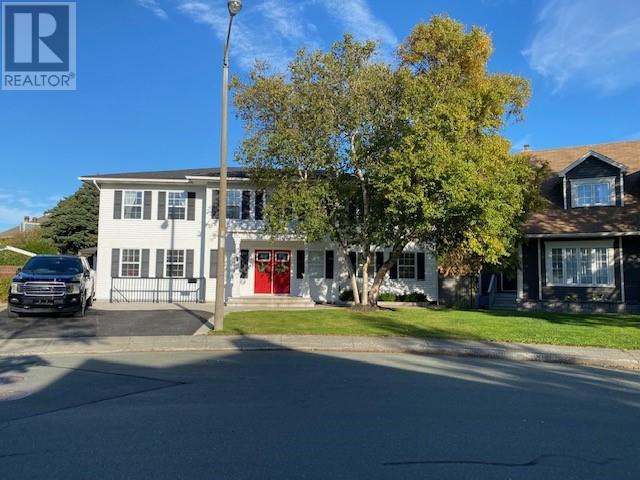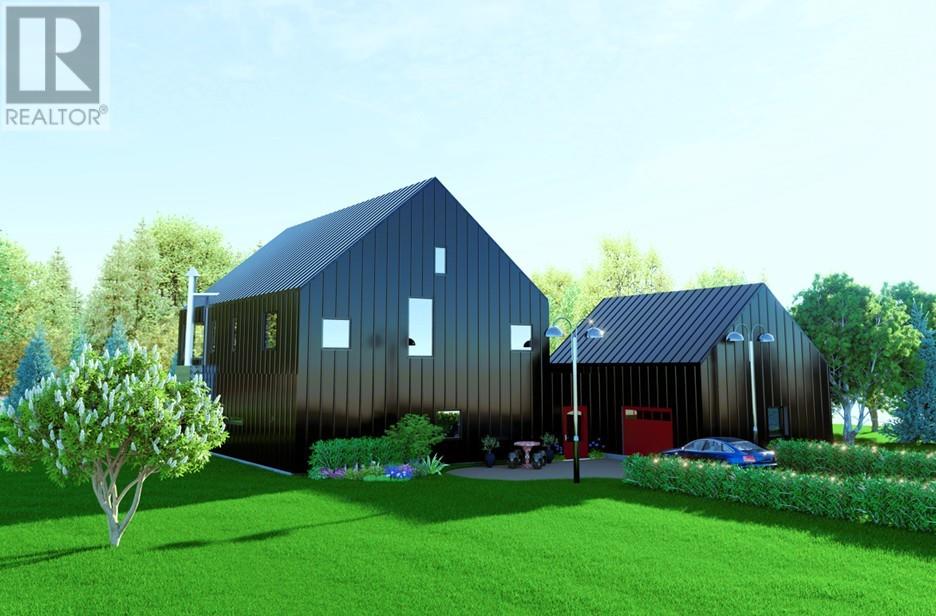Free account required
Unlock the full potential of your property search with a free account! Here's what you'll gain immediate access to:
- Exclusive Access to Every Listing
- Personalized Search Experience
- Favorite Properties at Your Fingertips
- Stay Ahead with Email Alerts
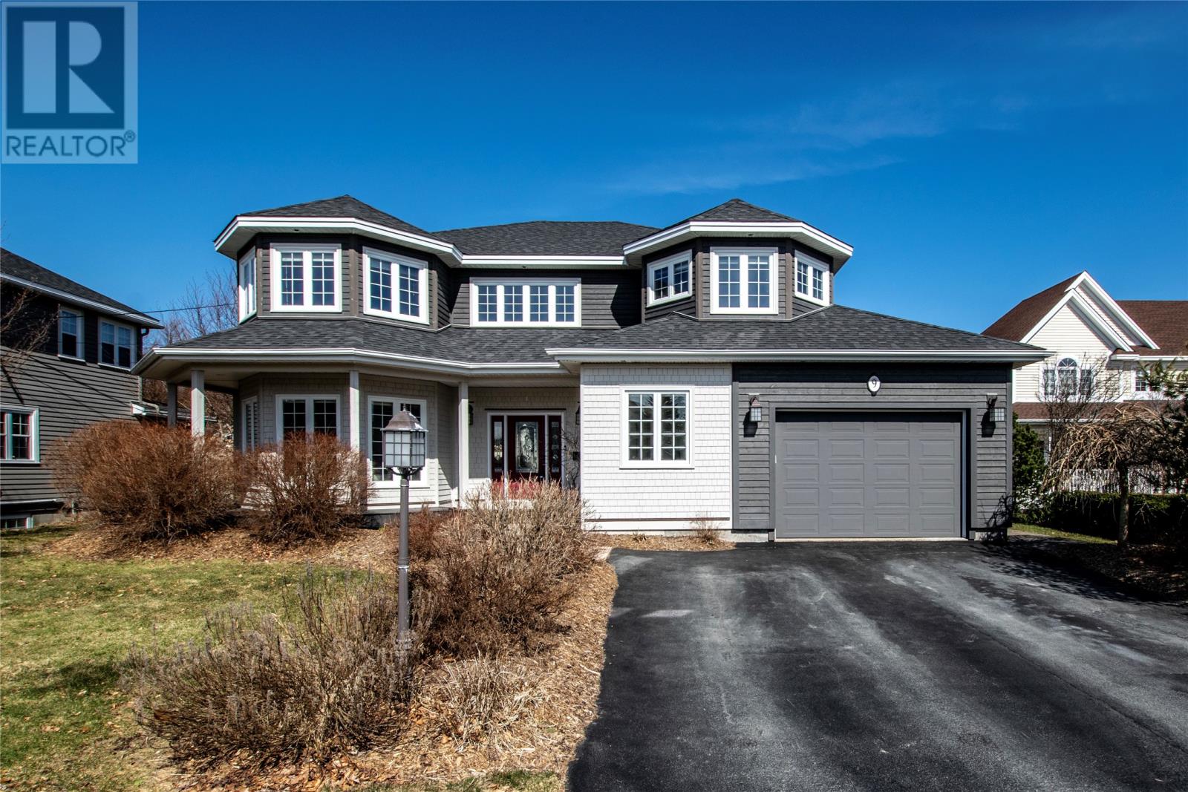
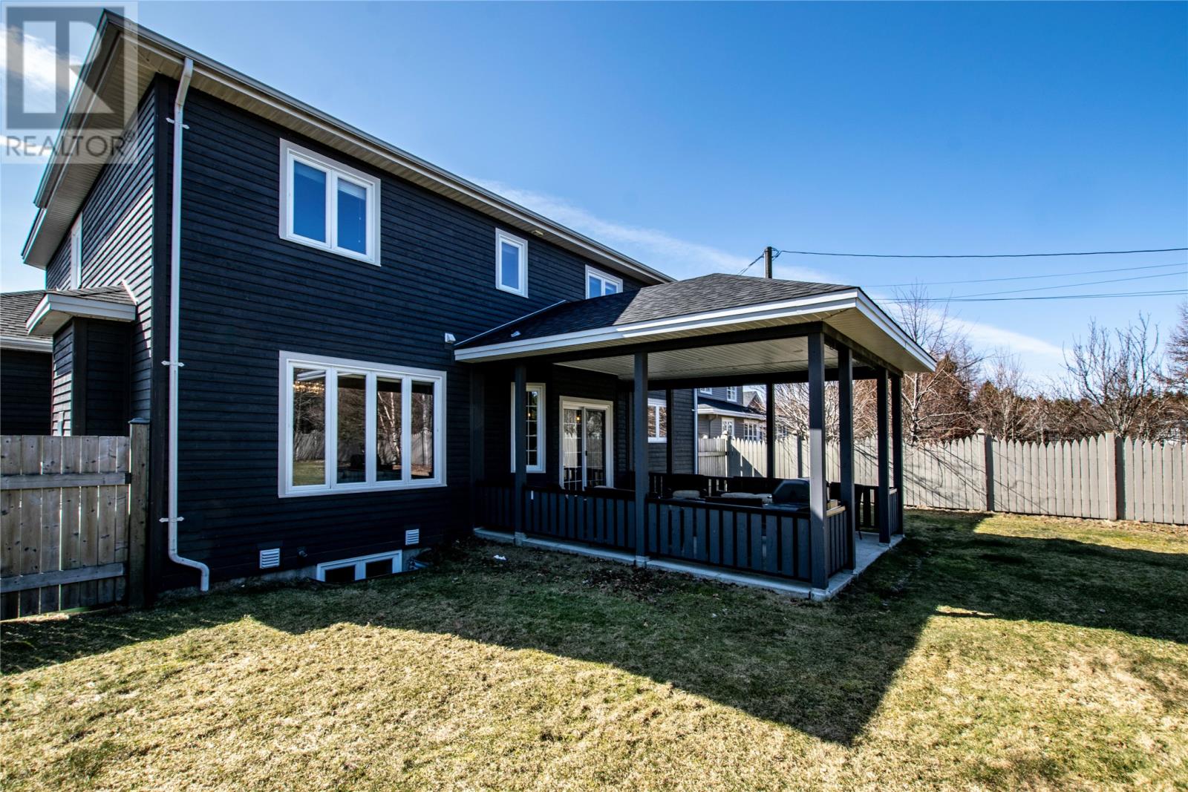
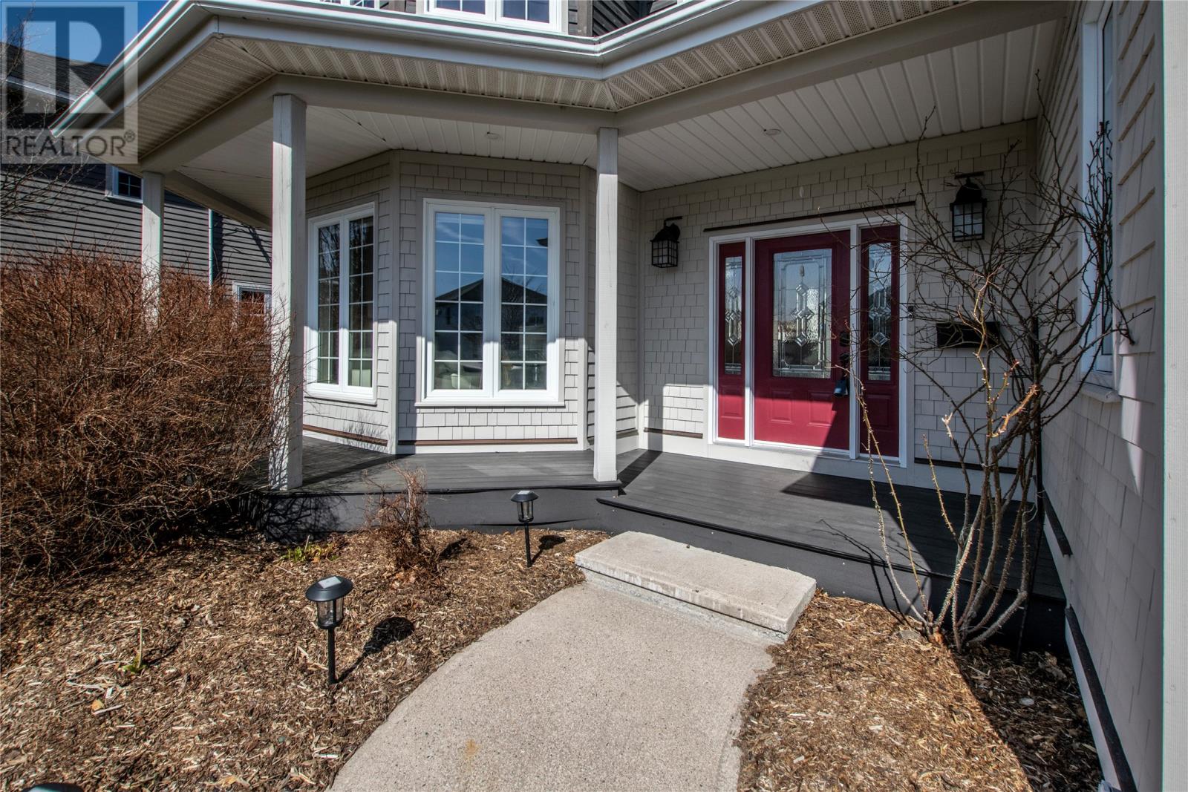
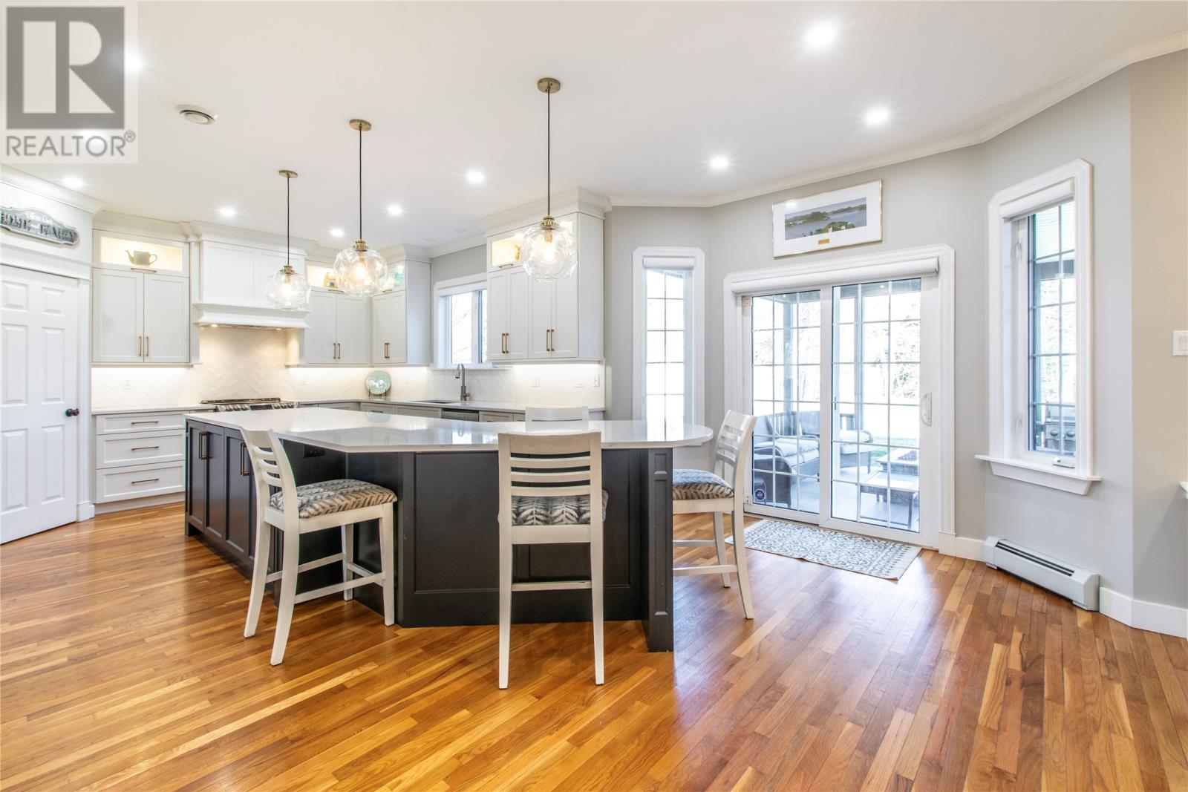

$1,099,000
9 Cheyne Drive
St. John's, Newfoundland & Labrador, Newfoundland & Labrador, A1A5J6
MLS® Number: 1283709
Property description
If you’re searching for the ideal family home that offers fantastic indoor and outdoor entertaining areas, then 9 Cheyne Dr has everything you need. This property offers over 4300 sq ft of living space, across three floors and outside there’s an amazing covered patio overlooking the large, landscaped, fenced rear yard, perfect for summer evenings. The heart of this home is truly the breathtaking kitchen, with gleaming white cabinetry, premium appliances, and large island. On the main floor you’ll also find multiple living areas, including a cozy family room with stone surround propane fireplace, a formal living room and dining room. Upstairs are four generously sized bedrooms, including a primary suite with ensuite and a nursery/bonus room which could easily become a 5th bedroom. In addition to all this there are dedicated spaces for work and wellness, including a home office on the main floor, exercise room in the basement, storage and utility spaces and an in-house garage. This home went through a full renovation less than 6 years ago including clapboard, shingles, refinished hardwood flooring, main floor office, laundry area, custom kitchen with quartz countertops and primary en-suite. The basement has also just been fully redone including a new furnace as a result of a City water main break, which affected multiple homes in the area. Nestled in King William Estates, this beautiful family home, has it all with entertaining and relaxation spaces galore and must be seen to be appreciated.
Building information
Type
*****
Appliances
*****
Architectural Style
*****
Constructed Date
*****
Construction Style Attachment
*****
Exterior Finish
*****
Fireplace Fuel
*****
Fireplace Present
*****
Fireplace Type
*****
Flooring Type
*****
Foundation Type
*****
Half Bath Total
*****
Heating Fuel
*****
Heating Type
*****
Size Interior
*****
Stories Total
*****
Utility Water
*****
Land information
Landscape Features
*****
Sewer
*****
Size Irregular
*****
Size Total
*****
Rooms
Main level
Family room/Fireplace
*****
Eating area
*****
Kitchen
*****
Dining room
*****
Living room
*****
Foyer
*****
Office
*****
Laundry room
*****
Bath (# pieces 1-6)
*****
Not known
*****
Basement
Recreation room
*****
Games room
*****
Bath (# pieces 1-6)
*****
Storage
*****
Utility room
*****
Second level
Primary Bedroom
*****
Ensuite
*****
Not known
*****
Bedroom
*****
Bedroom
*****
Bedroom
*****
Bath (# pieces 1-6)
*****
Main level
Family room/Fireplace
*****
Eating area
*****
Kitchen
*****
Dining room
*****
Living room
*****
Foyer
*****
Office
*****
Laundry room
*****
Bath (# pieces 1-6)
*****
Not known
*****
Basement
Recreation room
*****
Games room
*****
Bath (# pieces 1-6)
*****
Storage
*****
Utility room
*****
Second level
Primary Bedroom
*****
Ensuite
*****
Not known
*****
Bedroom
*****
Bedroom
*****
Bedroom
*****
Bath (# pieces 1-6)
*****
Main level
Family room/Fireplace
*****
Eating area
*****
Kitchen
*****
Dining room
*****
Living room
*****
Foyer
*****
Courtesy of RE/MAX Infinity Realty Inc. - Sheraton Hotel
Book a Showing for this property
Please note that filling out this form you'll be registered and your phone number without the +1 part will be used as a password.
