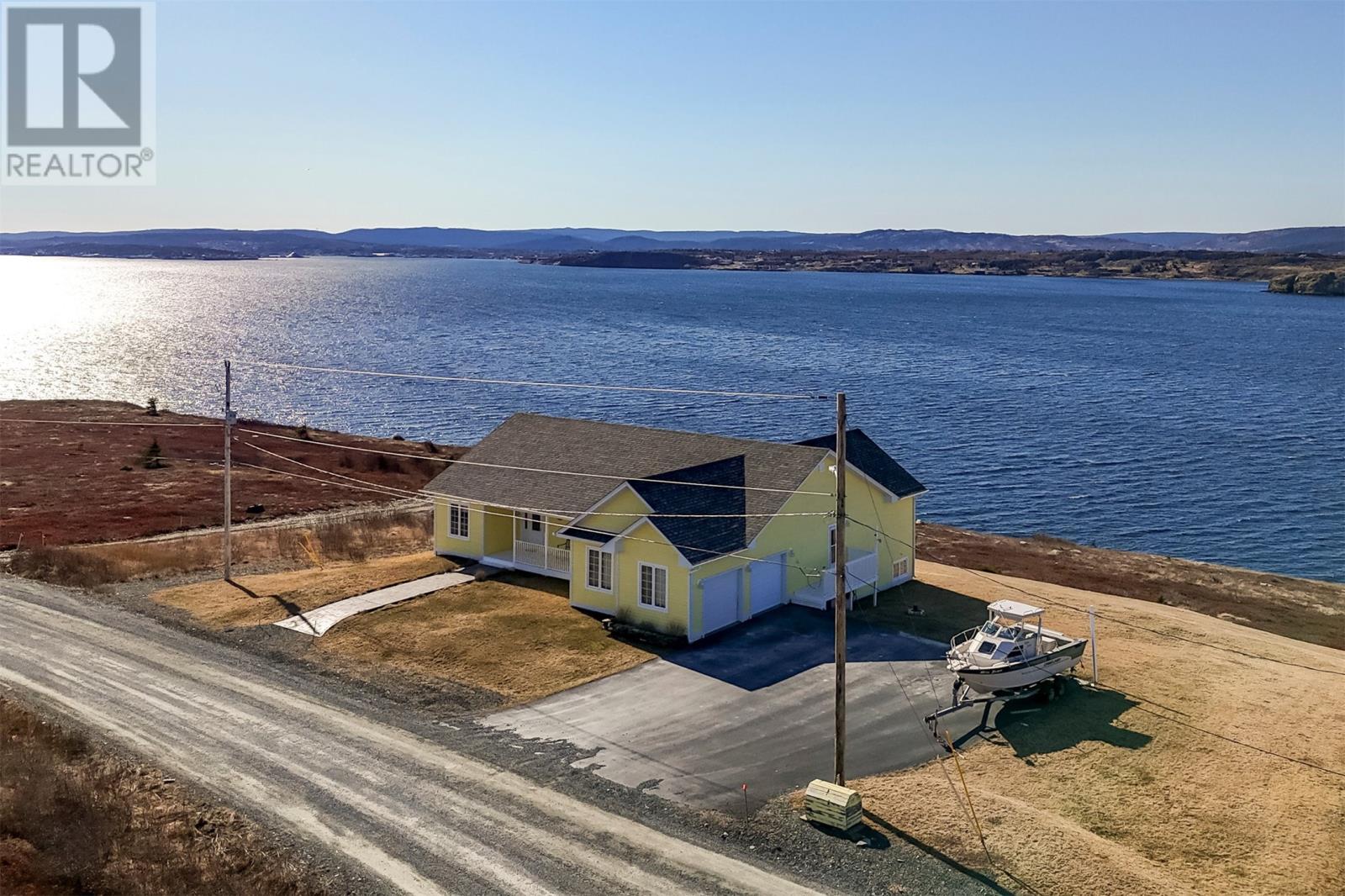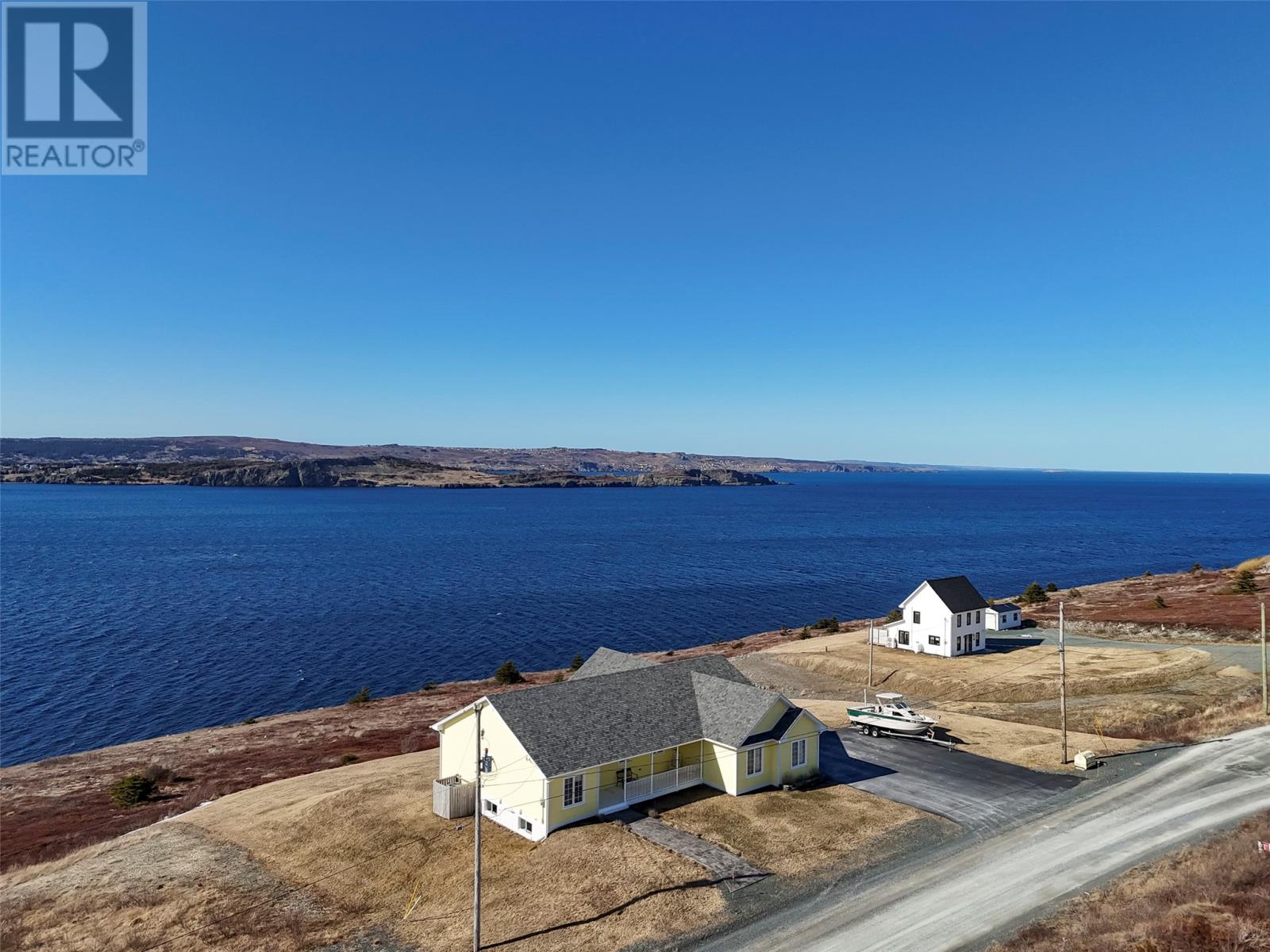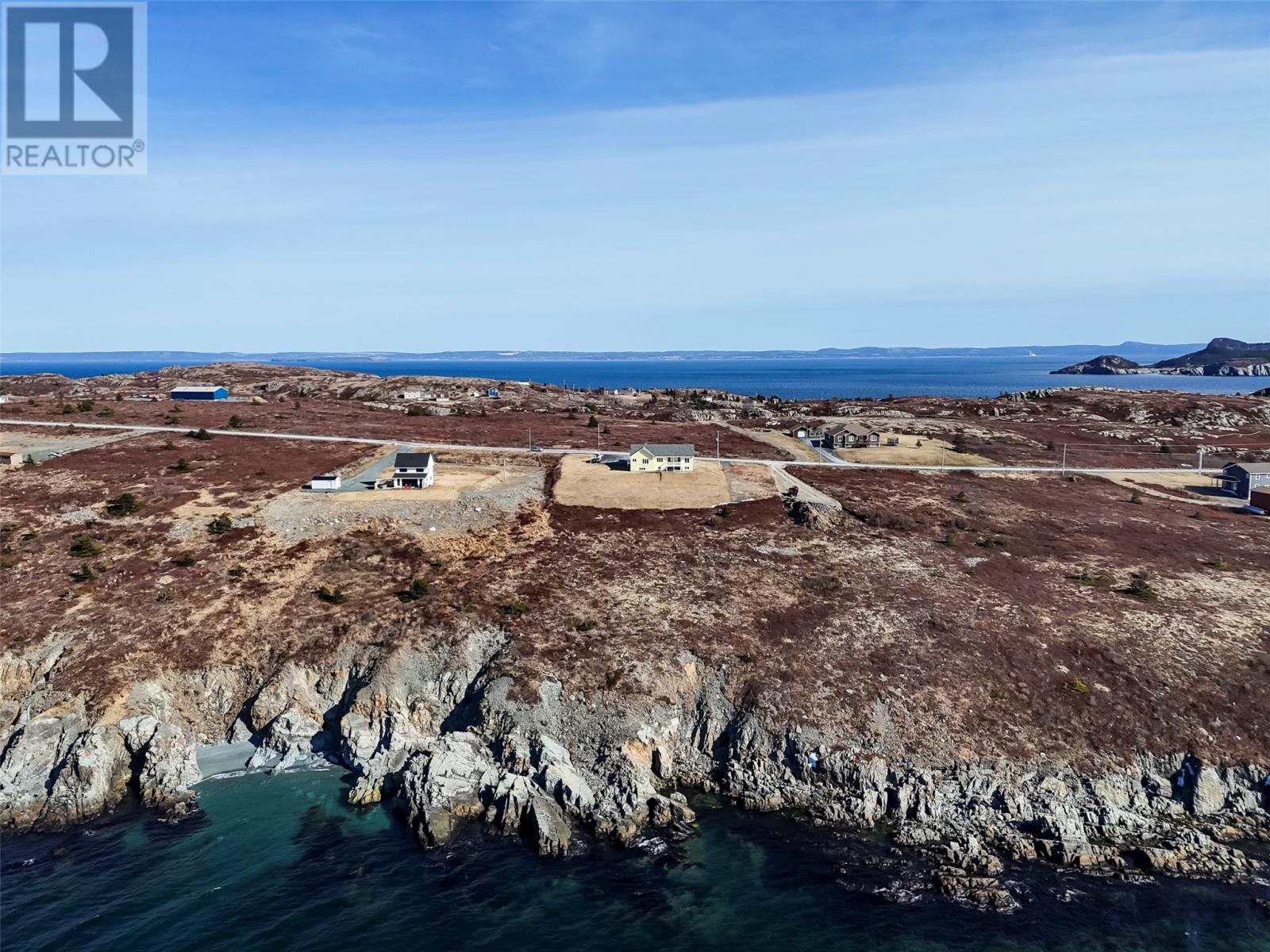Free account required
Unlock the full potential of your property search with a free account! Here's what you'll gain immediate access to:
- Exclusive Access to Every Listing
- Personalized Search Experience
- Favorite Properties at Your Fingertips
- Stay Ahead with Email Alerts





$589,900
268 Lighthouse Road
Port de Grave, Newfoundland & Labrador, Newfoundland & Labrador, A0A3J0
MLS® Number: 1283720
Property description
Oceanfront beauty! Welcome to 268 Lighthouse Road in Port de Grave. This property is just nine years old and features a two - acre, landscaped lot with 236' of ocean frontage, double paved driveway, 21 x 20 attached garage, stamped concrete walkway, cape cod siding, the efficiency and comfort of a ducted heat pump system and is located in a tax - free area. The main floor layout of this home was well planned and has an open concept living area. There is a custom white kitchen that comes complete with appliances, island and a pantry. Adjacent to the kitchen is a dining area and living room centered by a propane fireplace...both with beautiful views of the bay. The primary bedroom is very spacious and has a walk - in closet and five - piece ensuite with both a stand - up shower and stand - alone tub. The spare bedrooms are located on the opposite end of the home of the primary bedroom and are conveniently centered by the three - piece main bathroom and can be closed off from the living area with a pocket door...great for visitors! Completing the main floor is a side porch with laundry nook, two - piece bathroom and front foyer. The basement is mostly developed and is home to a huge rec room and fourth bedroom or office.
Building information
Type
*****
Appliances
*****
Architectural Style
*****
Constructed Date
*****
Construction Style Attachment
*****
Exterior Finish
*****
Fireplace Fuel
*****
Fireplace Present
*****
Fireplace Type
*****
Flooring Type
*****
Foundation Type
*****
Half Bath Total
*****
Heating Fuel
*****
Heating Type
*****
Size Interior
*****
Stories Total
*****
Utility Water
*****
Land information
Access Type
*****
Acreage
*****
Landscape Features
*****
Sewer
*****
Size Irregular
*****
Size Total
*****
Rooms
Main level
Porch
*****
Dining room
*****
Kitchen
*****
Not known
*****
Living room
*****
Foyer
*****
Bedroom
*****
Bath (# pieces 1-6)
*****
Bedroom
*****
Primary Bedroom
*****
Ensuite
*****
Storage
*****
Bath (# pieces 1-6)
*****
Basement
Utility room
*****
Bedroom
*****
Recreation room
*****
Main level
Porch
*****
Dining room
*****
Kitchen
*****
Not known
*****
Living room
*****
Foyer
*****
Bedroom
*****
Bath (# pieces 1-6)
*****
Bedroom
*****
Primary Bedroom
*****
Ensuite
*****
Storage
*****
Bath (# pieces 1-6)
*****
Basement
Utility room
*****
Bedroom
*****
Recreation room
*****
Main level
Porch
*****
Dining room
*****
Kitchen
*****
Not known
*****
Living room
*****
Foyer
*****
Bedroom
*****
Bath (# pieces 1-6)
*****
Bedroom
*****
Primary Bedroom
*****
Ensuite
*****
Storage
*****
Bath (# pieces 1-6)
*****
Basement
Utility room
*****
Bedroom
*****
Recreation room
*****
Main level
Porch
*****
Dining room
*****
Courtesy of Royal LePage Atlantic Homestead
Book a Showing for this property
Please note that filling out this form you'll be registered and your phone number without the +1 part will be used as a password.

