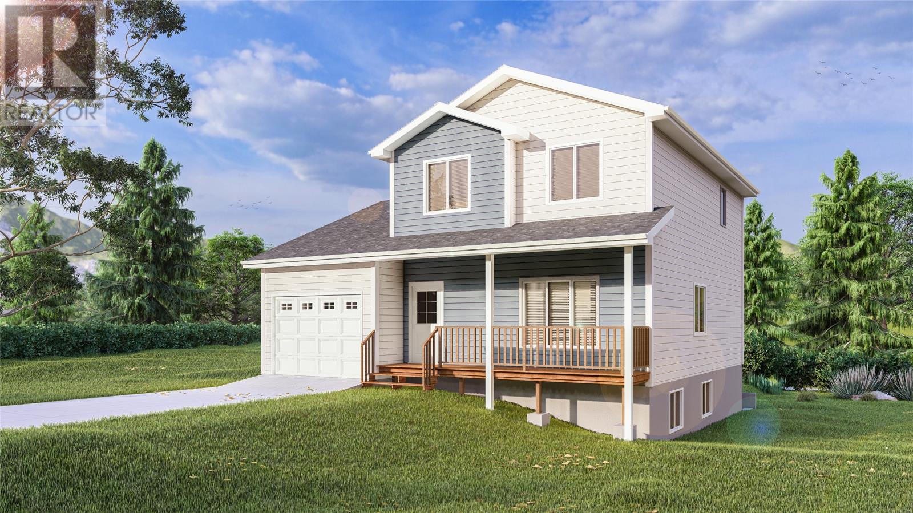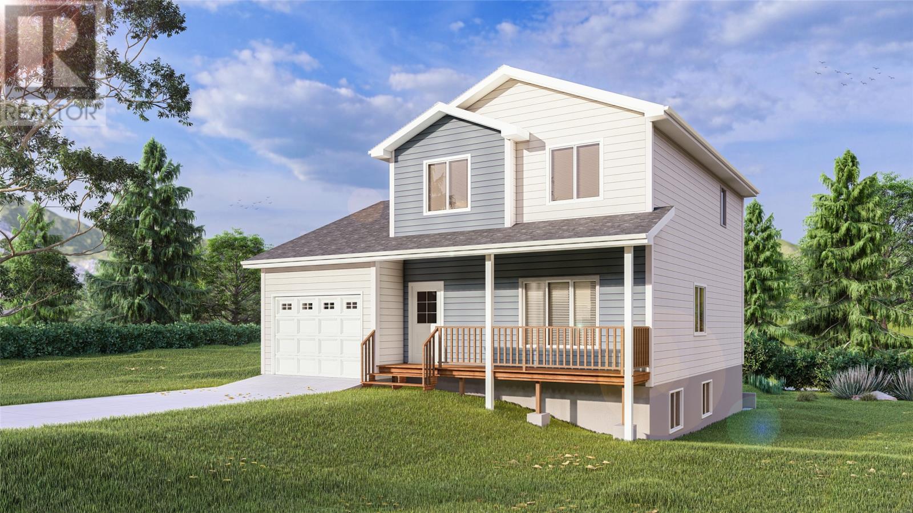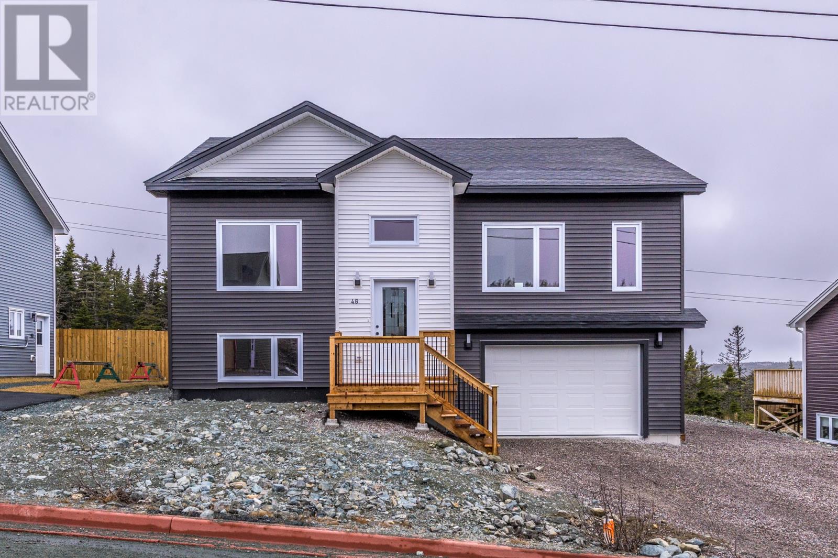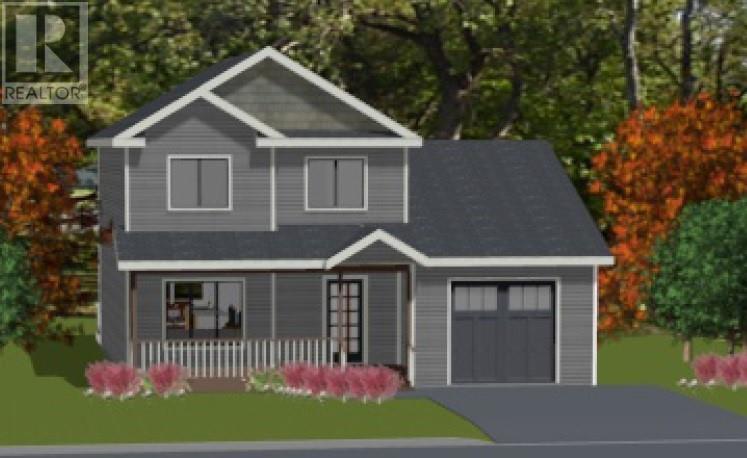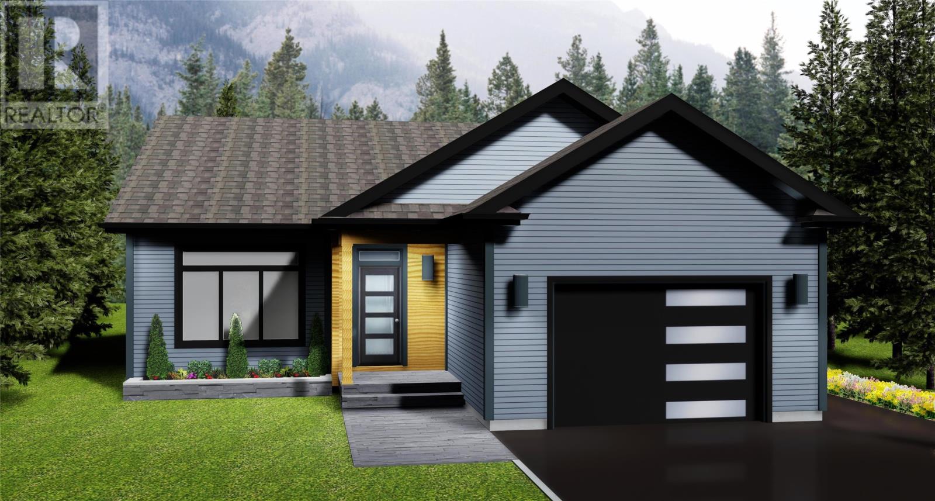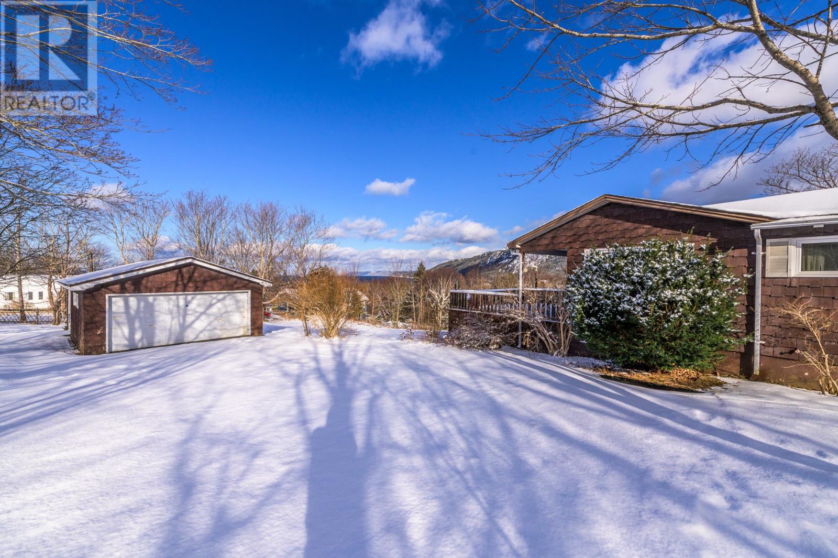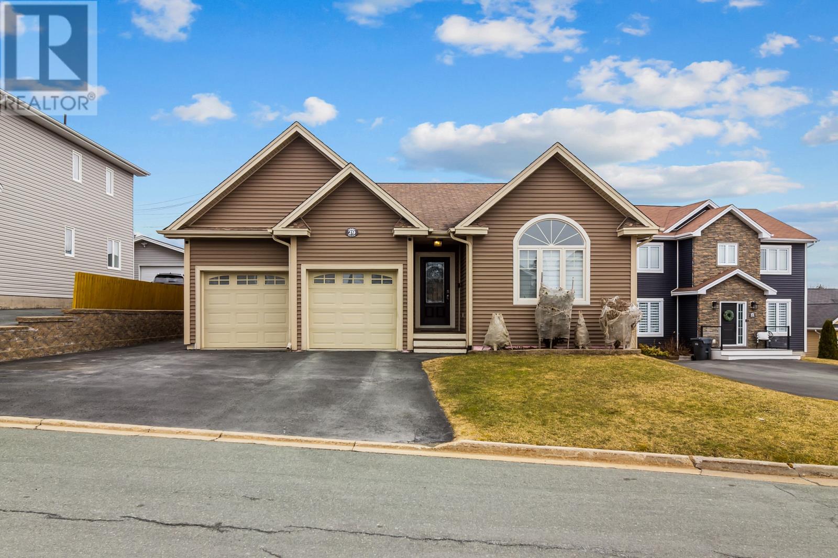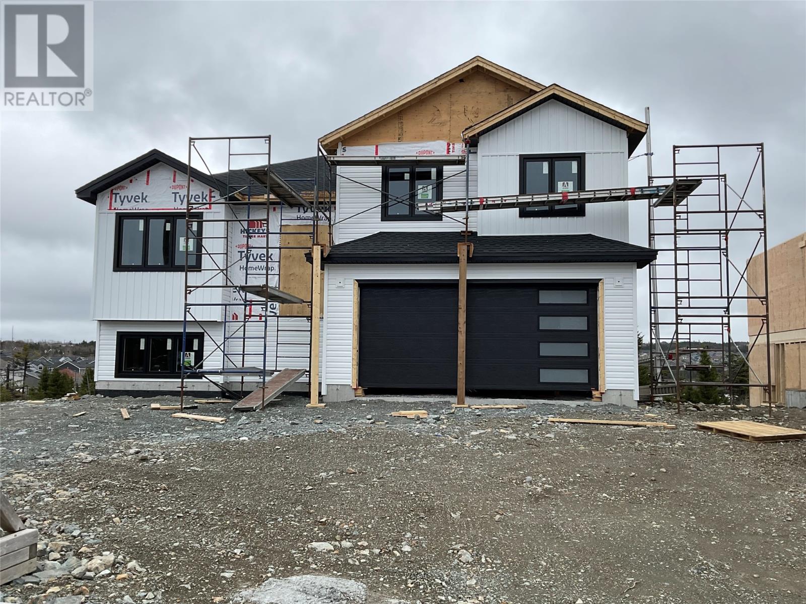Free account required
Unlock the full potential of your property search with a free account! Here's what you'll gain immediate access to:
- Exclusive Access to Every Listing
- Personalized Search Experience
- Favorite Properties at Your Fingertips
- Stay Ahead with Email Alerts
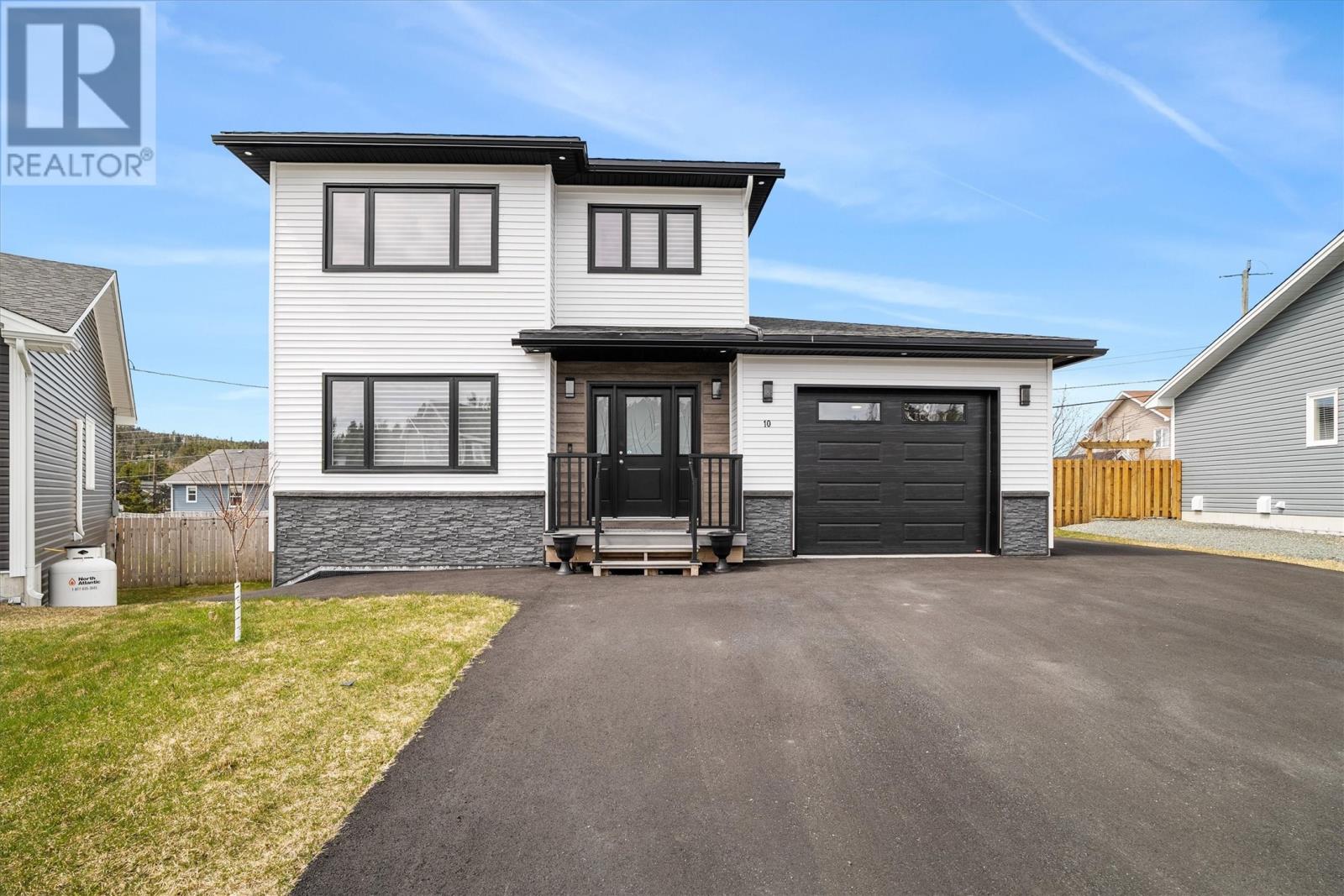




$585,000
10 Port Rexton Place
Paradise, Newfoundland & Labrador, Newfoundland & Labrador, A1L4J9
MLS® Number: 1283911
Property description
Welcome to your dream home nestled in a quiet cul-de-sac within the beautiful Paradise community. Built in 2024 with no expense spared, this custom-designed two-story home is the perfect blend of luxury, functionality, and style. Step inside and be captivated by the open-concept layout, featuring a stunning custom kitchen complete with a large center island—perfect for entertaining. The spacious living area is enhanced by sleek marble and durable laminate flooring, custom light fixtures, and a show-stopping glass staircase that adds a modern, elegant touch. This home offers three generous bedrooms and 2.5 beautifully designed bathrooms. The primary suite is your private sanctuary, featuring a walk-in closet and a stunning ensuite bathroom with high-end finishes and luxurious fixtures designed for everyday comfort and style. The full open basement boasts above-ground windows, ready to be transformed into your ideal space. Every detail has been thoughtfully curated—from the custom cellular window blinds and elegant doors/moldings to the commercial-grade epoxy flooring in the oversized in-house garage. Step outside to a thoughtfully designed outdoor space featuring a custom-built rear fence for added privacy and a spacious patio—ideal for summer gatherings and quiet evenings alike. Plus, enjoy the bonus of a fully finished backyard retreat—perfect as a man cave, she shed, home office, or creative studio. Additional features: - Parking for up to 4 vehicles - Custom exterior lighting - Built-in quality and craftsmanship throughout This rare gem offers modern luxury in a peaceful setting—schedule your private showing today! The Seller(s) hereby directs the listing Brokerage there will be no conveyance of any written signed offers prior to 4PM on the 25th day of April, 2025. The seller further directs that all offers are to remain open for acceptance until 9PM on the 25th day of April, 2025.
Building information
Type
*****
Appliances
*****
Architectural Style
*****
Constructed Date
*****
Cooling Type
*****
Exterior Finish
*****
Fireplace Present
*****
Fixture
*****
Flooring Type
*****
Foundation Type
*****
Half Bath Total
*****
Heating Fuel
*****
Heating Type
*****
Size Interior
*****
Stories Total
*****
Utility Water
*****
Land information
Access Type
*****
Fence Type
*****
Landscape Features
*****
Sewer
*****
Size Irregular
*****
Size Total
*****
Rooms
Other
Not known
*****
Main level
Kitchen
*****
Living room
*****
Basement
Other
*****
Second level
Primary Bedroom
*****
Bedroom
*****
Bedroom
*****
Ensuite
*****
Bath (# pieces 1-6)
*****
Other
Not known
*****
Main level
Kitchen
*****
Living room
*****
Basement
Other
*****
Second level
Primary Bedroom
*****
Bedroom
*****
Bedroom
*****
Ensuite
*****
Bath (# pieces 1-6)
*****
Other
Not known
*****
Main level
Kitchen
*****
Living room
*****
Basement
Other
*****
Second level
Primary Bedroom
*****
Bedroom
*****
Bedroom
*****
Ensuite
*****
Bath (# pieces 1-6)
*****
Other
Not known
*****
Main level
Kitchen
*****
Living room
*****
Basement
Other
*****
Second level
Primary Bedroom
*****
Bedroom
*****
Bedroom
*****
Ensuite
*****
Bath (# pieces 1-6)
*****
Other
Not known
*****
Main level
Kitchen
*****
Living room
*****
Basement
Other
*****
Second level
Primary Bedroom
*****
Bedroom
*****
Bedroom
*****
Ensuite
*****
Bath (# pieces 1-6)
*****
Other
Not known
*****
Main level
Kitchen
*****
Living room
*****
Basement
Other
*****
Second level
Primary Bedroom
*****
Courtesy of eXp Realty
Book a Showing for this property
Please note that filling out this form you'll be registered and your phone number without the +1 part will be used as a password.
