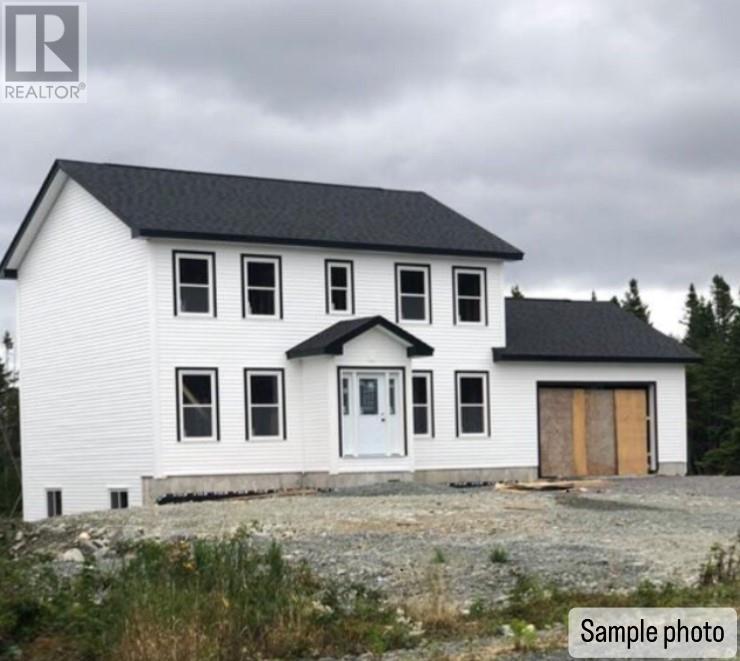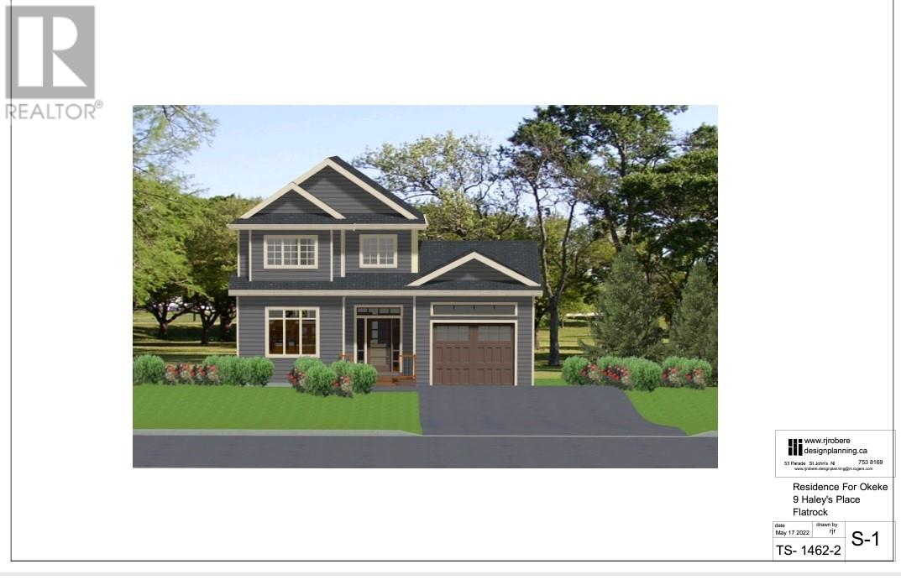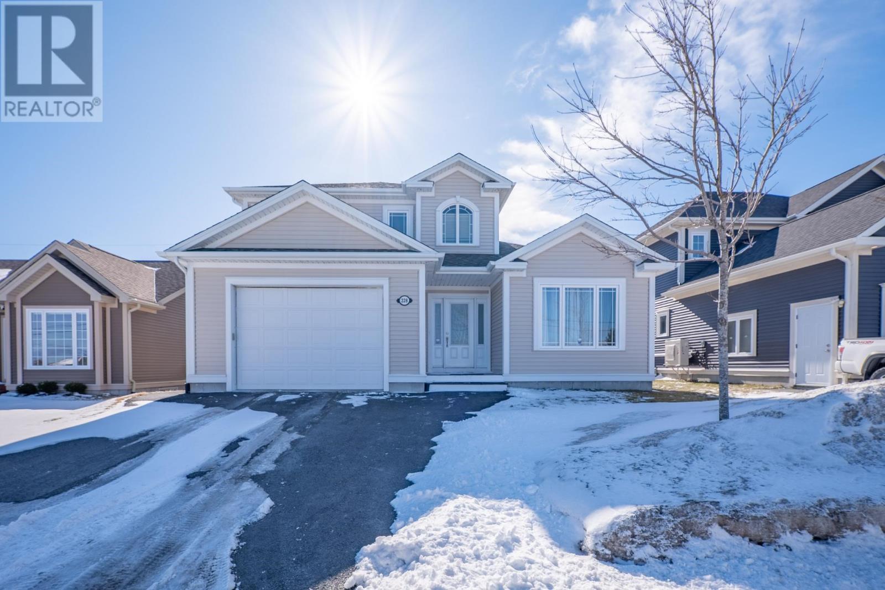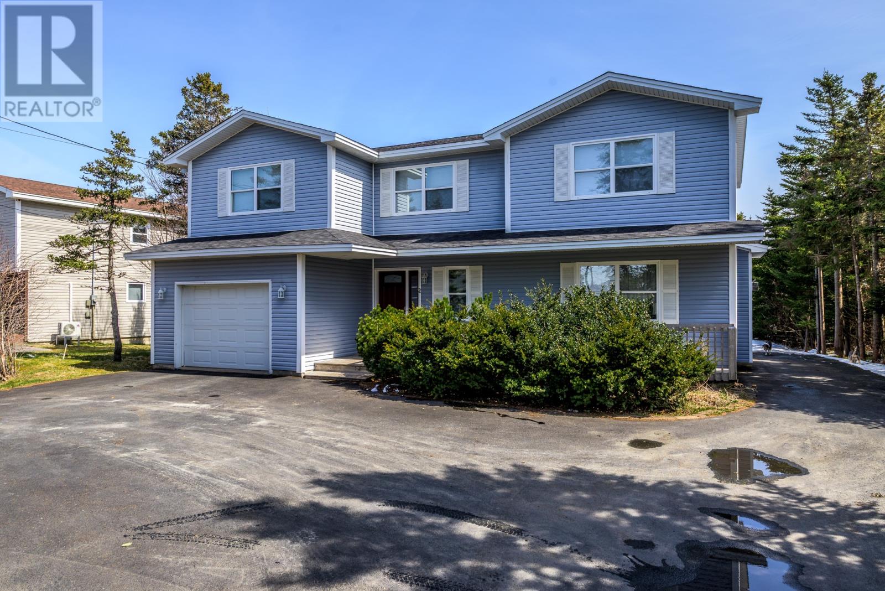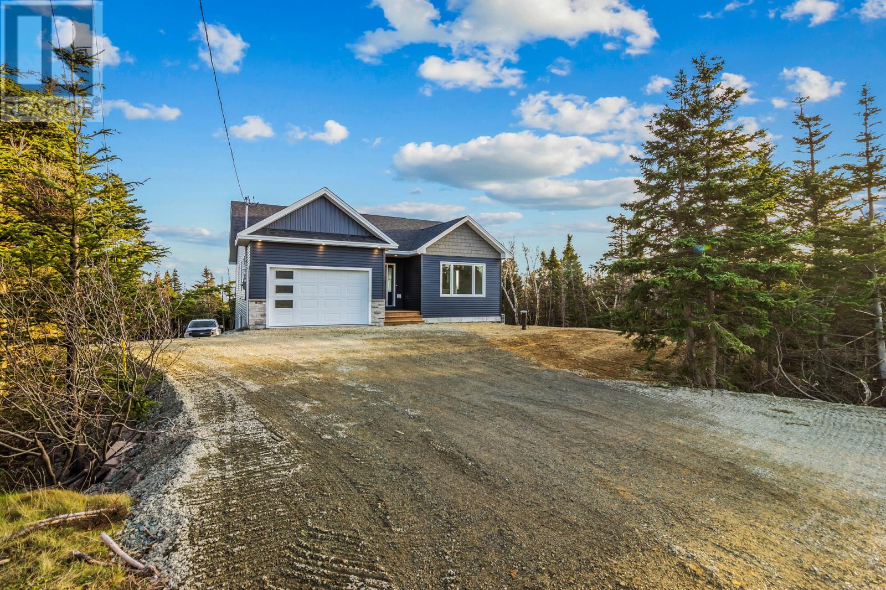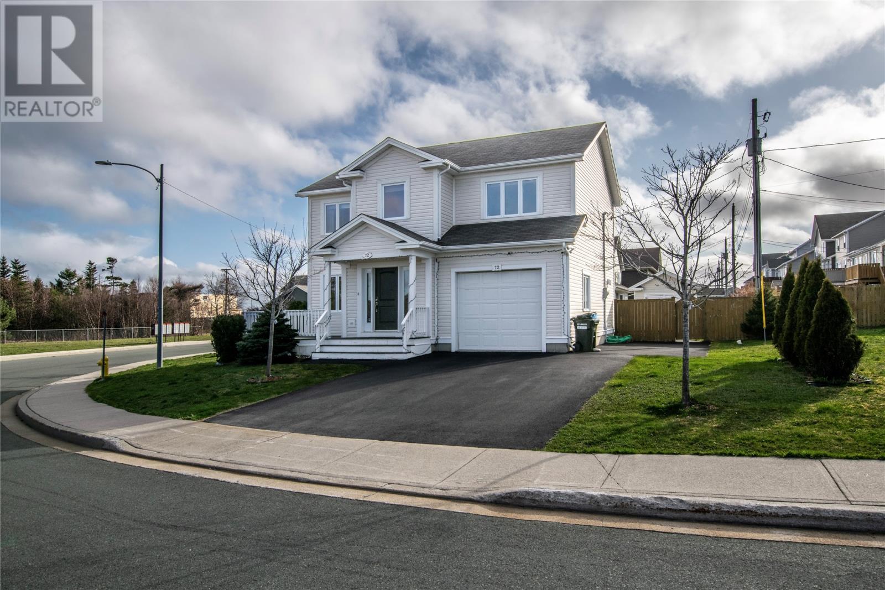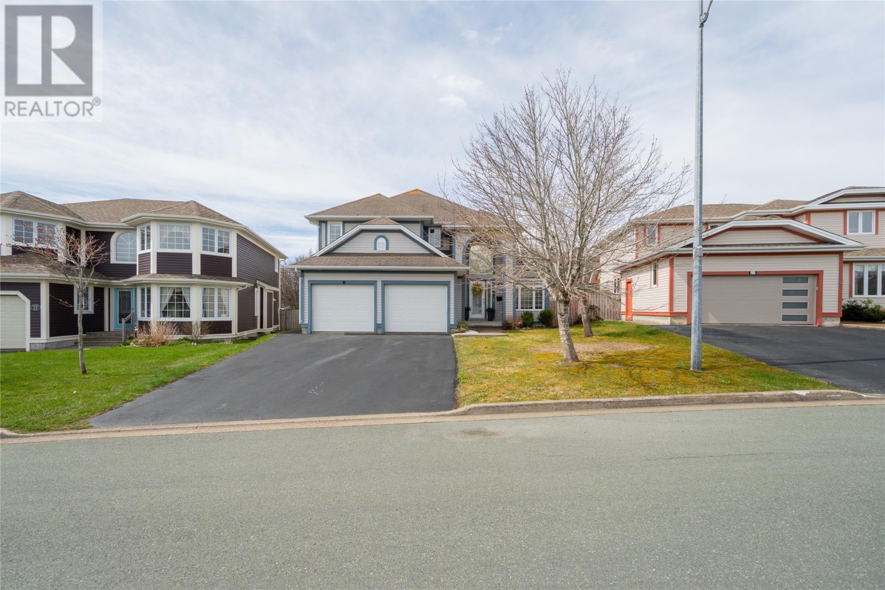Free account required
Unlock the full potential of your property search with a free account! Here's what you'll gain immediate access to:
- Exclusive Access to Every Listing
- Personalized Search Experience
- Favorite Properties at Your Fingertips
- Stay Ahead with Email Alerts
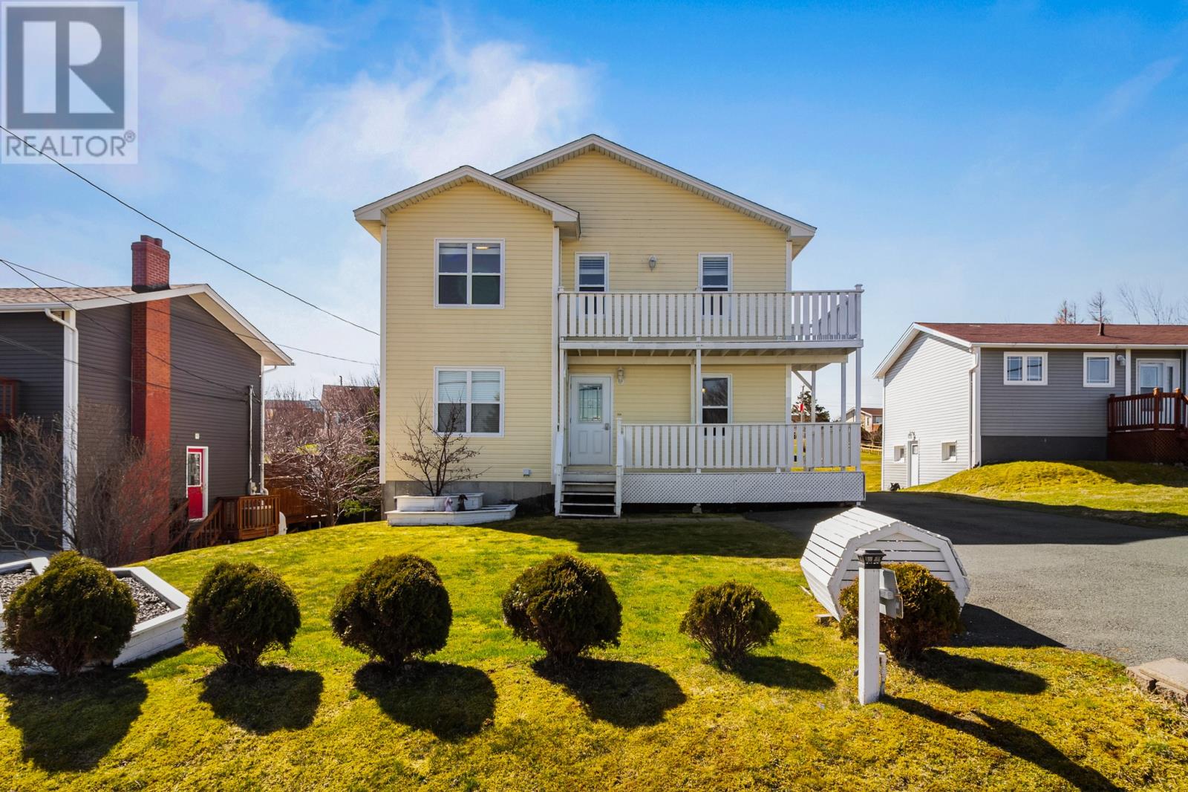
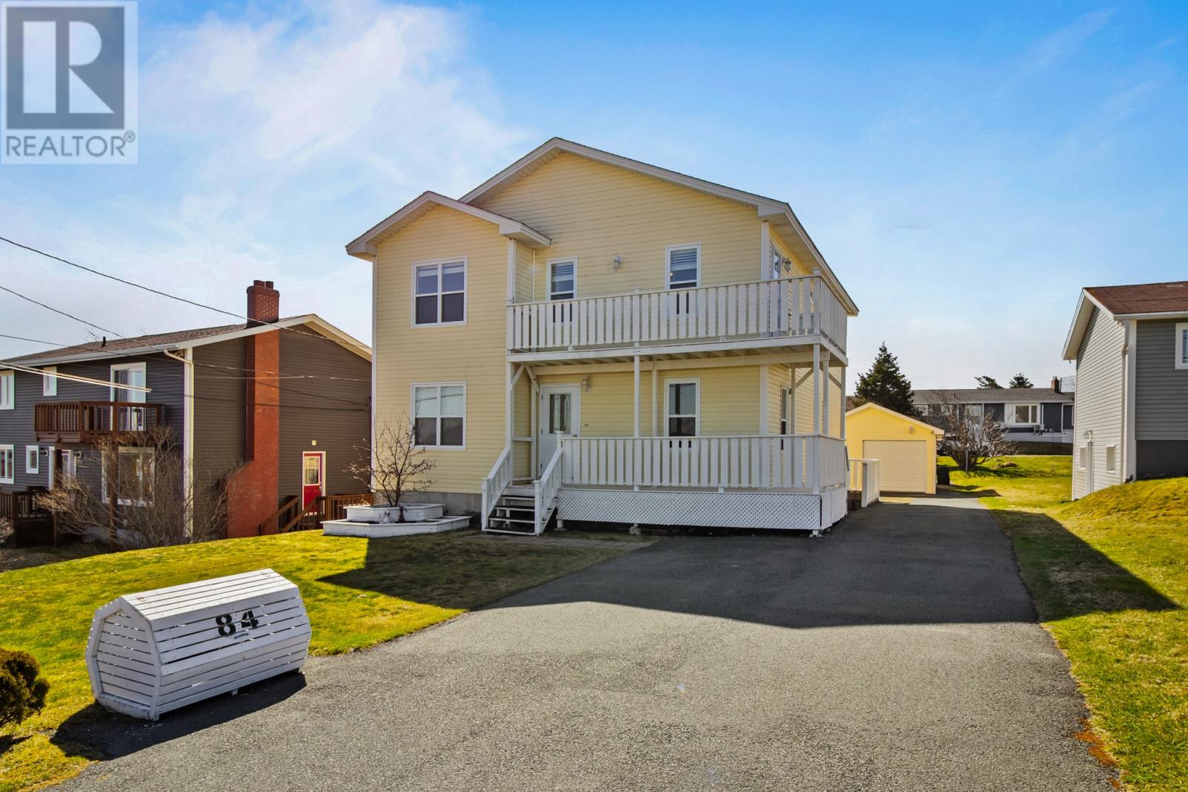
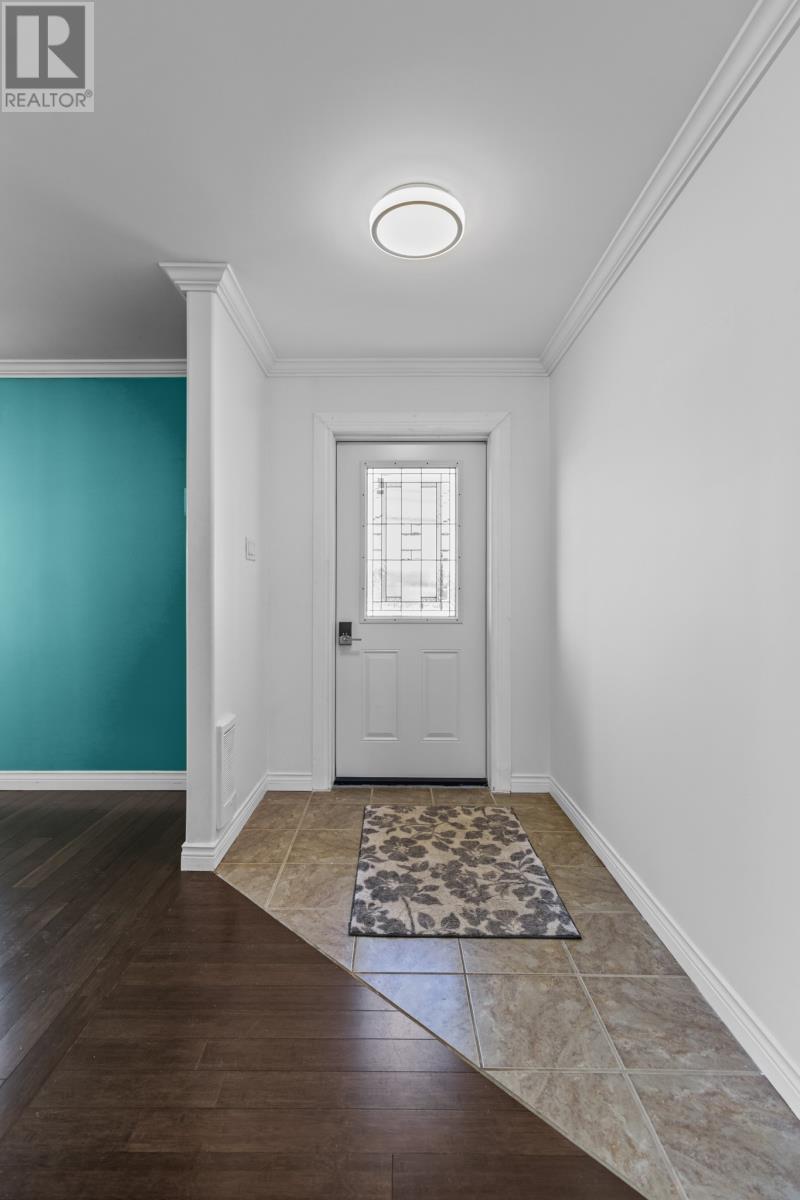
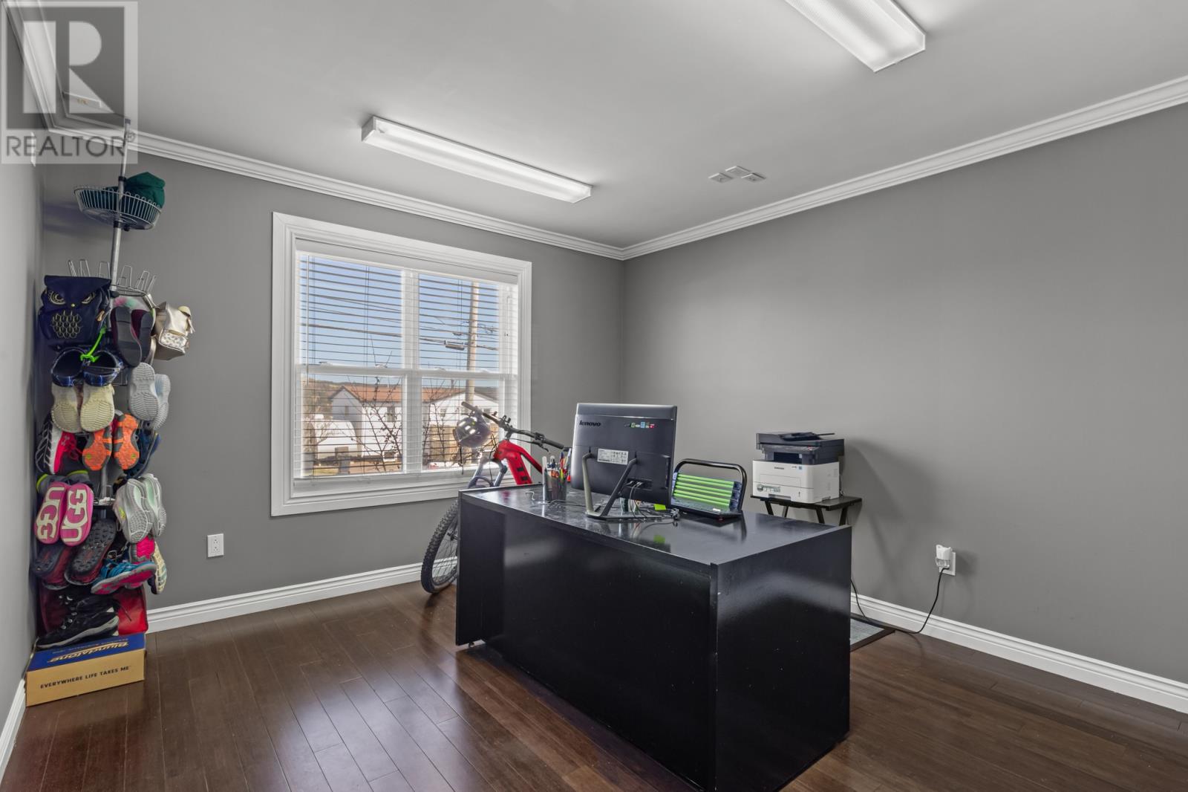

$545,000
84 Marine Drive
Torbay, Newfoundland & Labrador, Newfoundland & Labrador, A1K1B1
MLS® Number: 1283994
Property description
Set on a scenic road in Torbay, this beautiful two-story home is the perfect combination of rural charm and urban convenience, just minutes from St. John's. The inviting foyer opens into a formal dining room, leading to an expansive, open-concept kitchen and living area—perfect for daily living and hosting gatherings. A private office (or potential bedroom) and a convenient half bath for guests are also located on the main floor. Upstairs, the primary bedroom serves as your personal sanctuary, complete with a sun-drenched study and a mini-split for optimal comfort. Step outside onto the private balcony and enjoy sweeping views of the bay, a perfect way to start or end your day. The ensuite bathroom and second walk-in closet make this space even more indulgent. Two additional bedrooms with walk-in closets are ideal for growing families. The developed basement offers a spacious rec room with a cozy propane stove and its own entrance—making it perfect for hobbies, home theater or playroom. There's also a large office that could easily serve as a guest bedroom. The property also features full rear yard access to a fully detached 16x20 (wired) garage, along with a large greenhouse to grow your own fruits and vegetables. The back deck, accessible from the main living area, provides an effortless transition to the outdoors and is the perfect spot for enjoying the summer months.
Building information
Type
*****
Appliances
*****
Architectural Style
*****
Constructed Date
*****
Construction Style Attachment
*****
Cooling Type
*****
Exterior Finish
*****
Fireplace Fuel
*****
Fireplace Present
*****
Fireplace Type
*****
Fixture
*****
Flooring Type
*****
Foundation Type
*****
Half Bath Total
*****
Heating Fuel
*****
Heating Type
*****
Size Interior
*****
Stories Total
*****
Utility Water
*****
Land information
Access Type
*****
Landscape Features
*****
Sewer
*****
Size Irregular
*****
Size Total
*****
Rooms
Main level
Family room
*****
Kitchen
*****
Dining room
*****
Office
*****
Bath (# pieces 1-6)
*****
Basement
Bedroom
*****
Recreation room
*****
Laundry room
*****
Storage
*****
Second level
Bedroom
*****
Bedroom
*****
Bath (# pieces 1-6)
*****
Primary Bedroom
*****
Conservatory
*****
Main level
Family room
*****
Kitchen
*****
Dining room
*****
Office
*****
Bath (# pieces 1-6)
*****
Basement
Bedroom
*****
Recreation room
*****
Laundry room
*****
Storage
*****
Second level
Bedroom
*****
Bedroom
*****
Bath (# pieces 1-6)
*****
Primary Bedroom
*****
Conservatory
*****
Main level
Family room
*****
Kitchen
*****
Dining room
*****
Office
*****
Bath (# pieces 1-6)
*****
Basement
Bedroom
*****
Recreation room
*****
Laundry room
*****
Storage
*****
Second level
Bedroom
*****
Bedroom
*****
Bath (# pieces 1-6)
*****
Primary Bedroom
*****
Conservatory
*****
Main level
Family room
*****
Kitchen
*****
Dining room
*****
Office
*****
Bath (# pieces 1-6)
*****
Basement
Bedroom
*****
Recreation room
*****
Laundry room
*****
Courtesy of Royal LePage Property Consultants Limited
Book a Showing for this property
Please note that filling out this form you'll be registered and your phone number without the +1 part will be used as a password.
