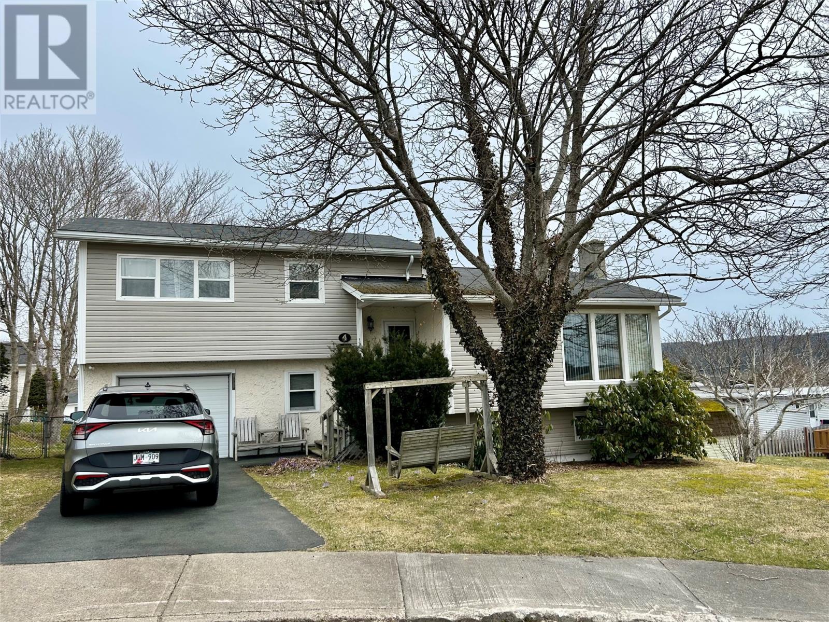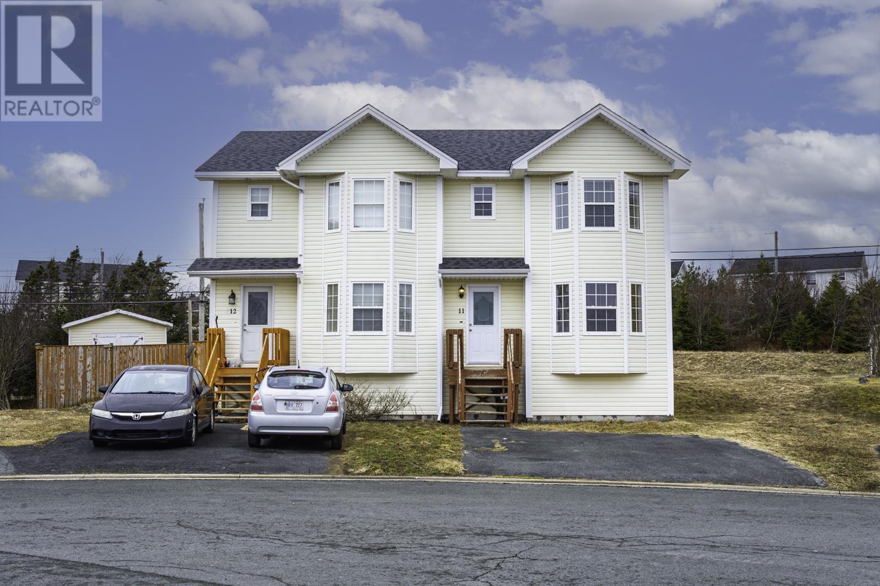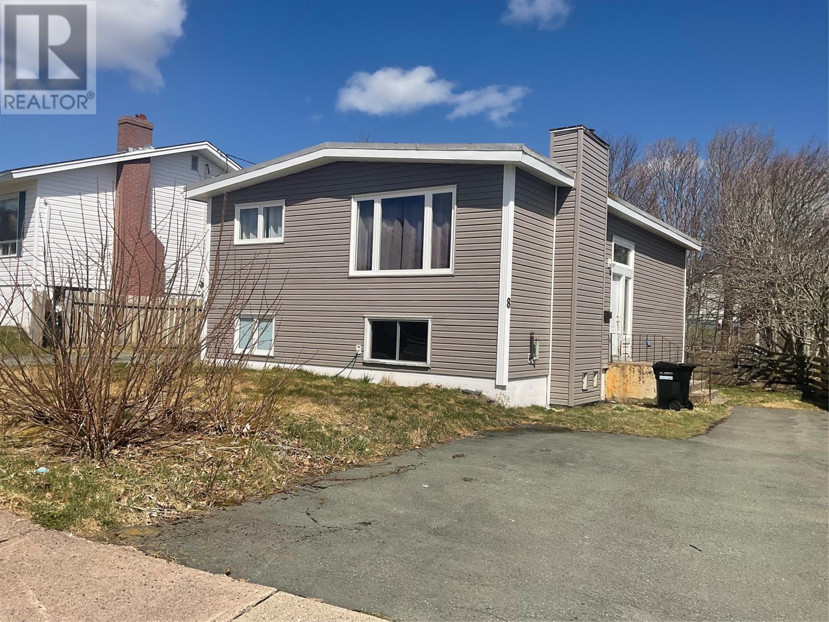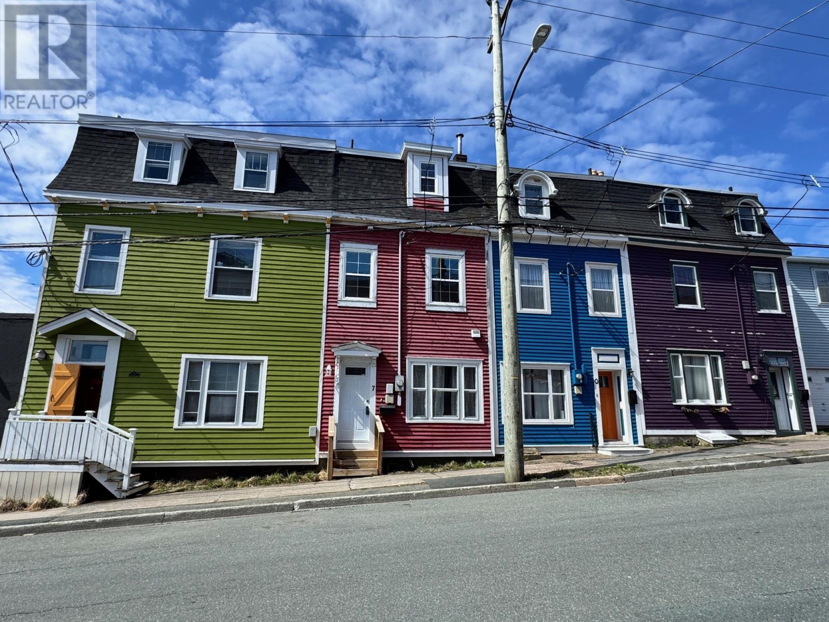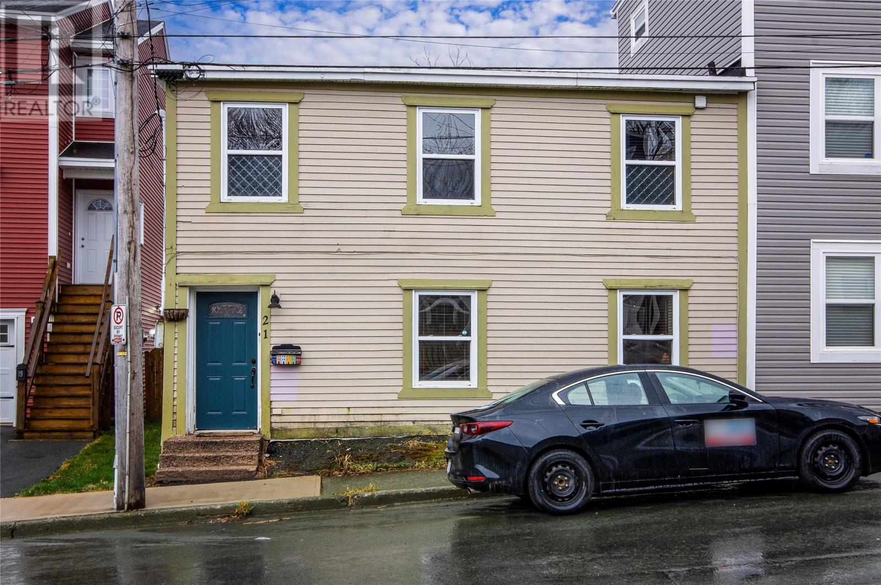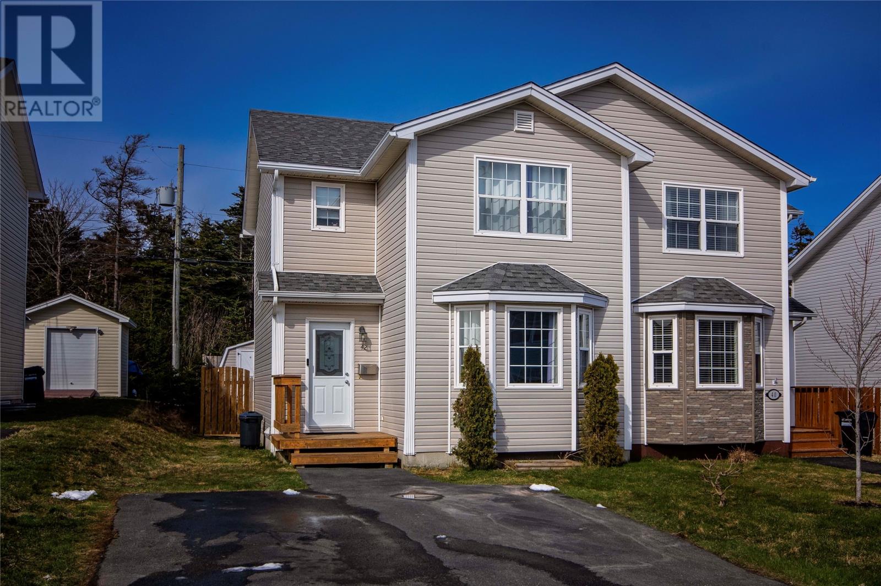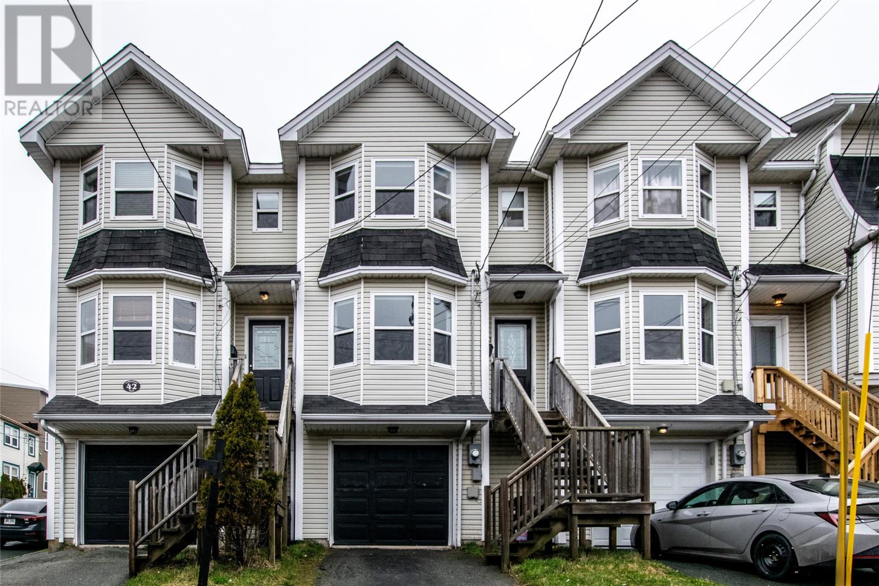Free account required
Unlock the full potential of your property search with a free account! Here's what you'll gain immediate access to:
- Exclusive Access to Every Listing
- Personalized Search Experience
- Favorite Properties at Your Fingertips
- Stay Ahead with Email Alerts
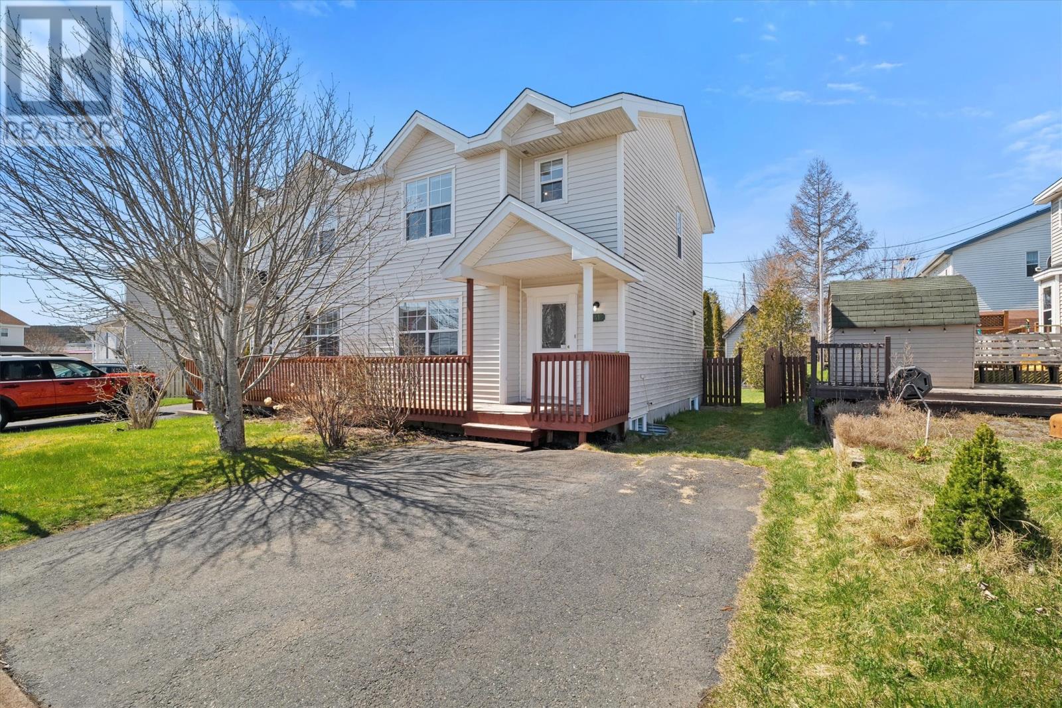
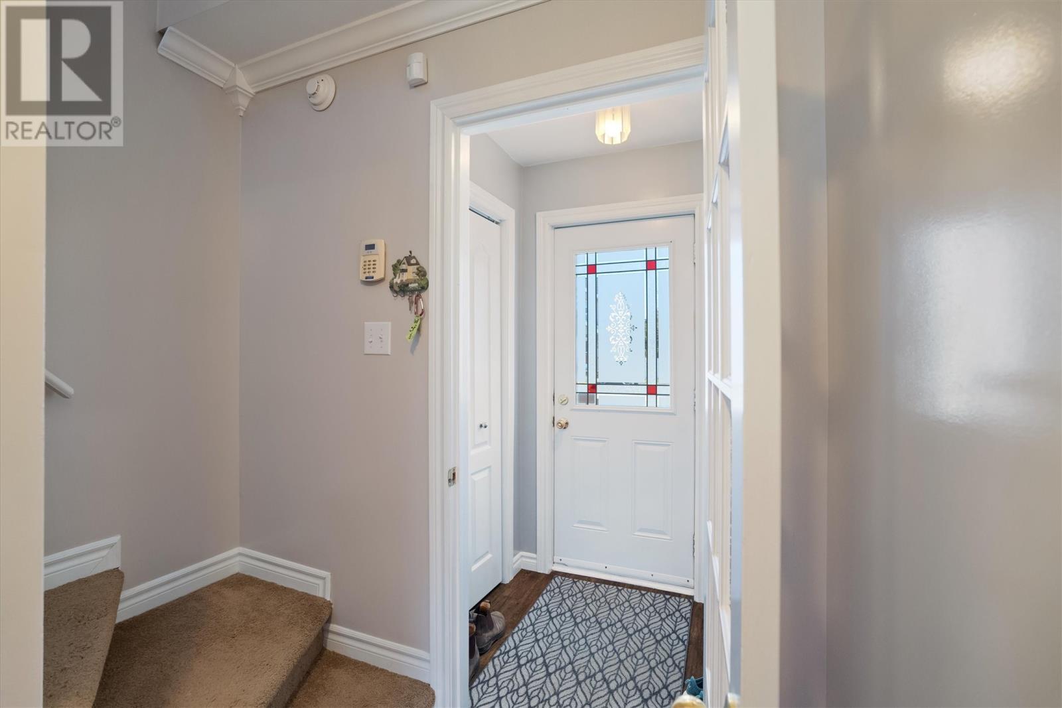
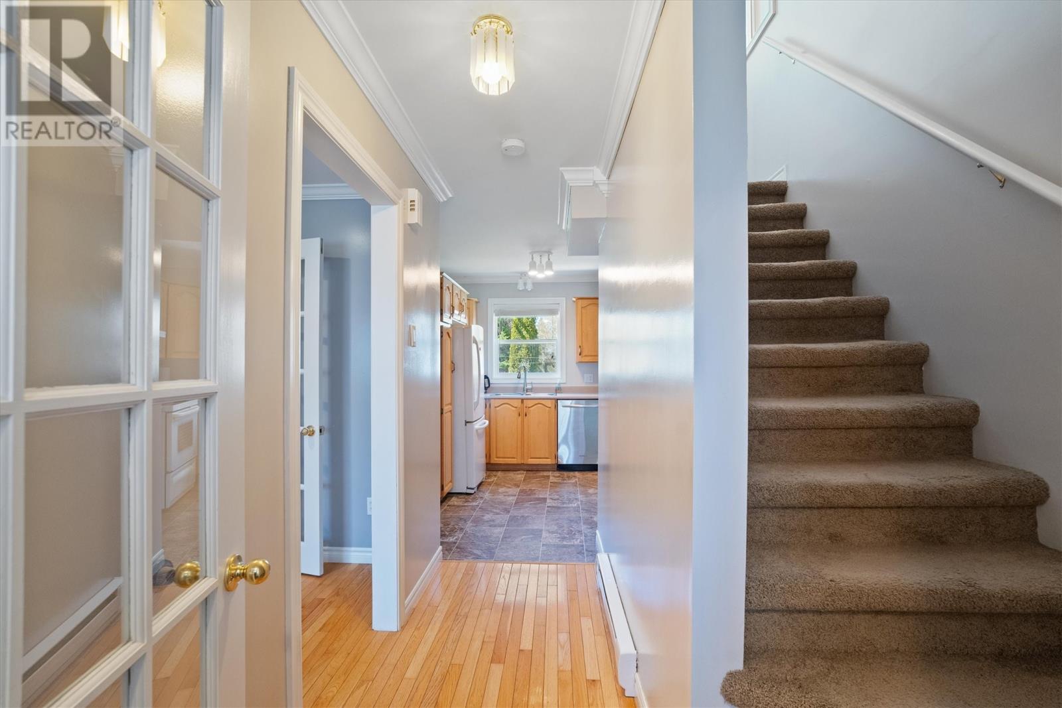
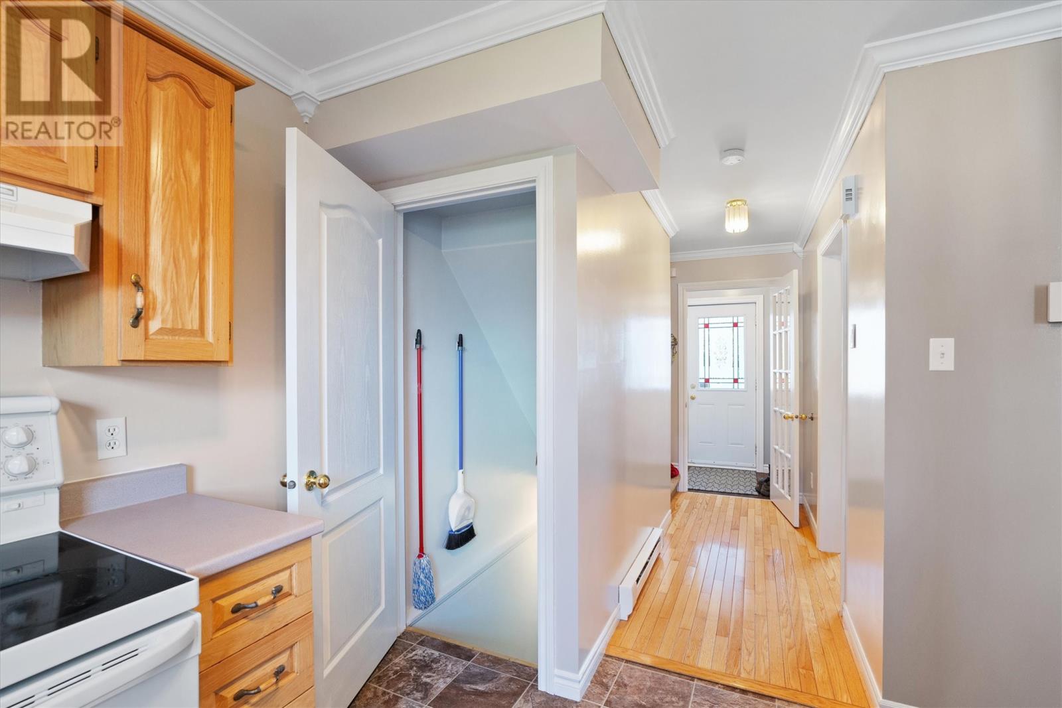
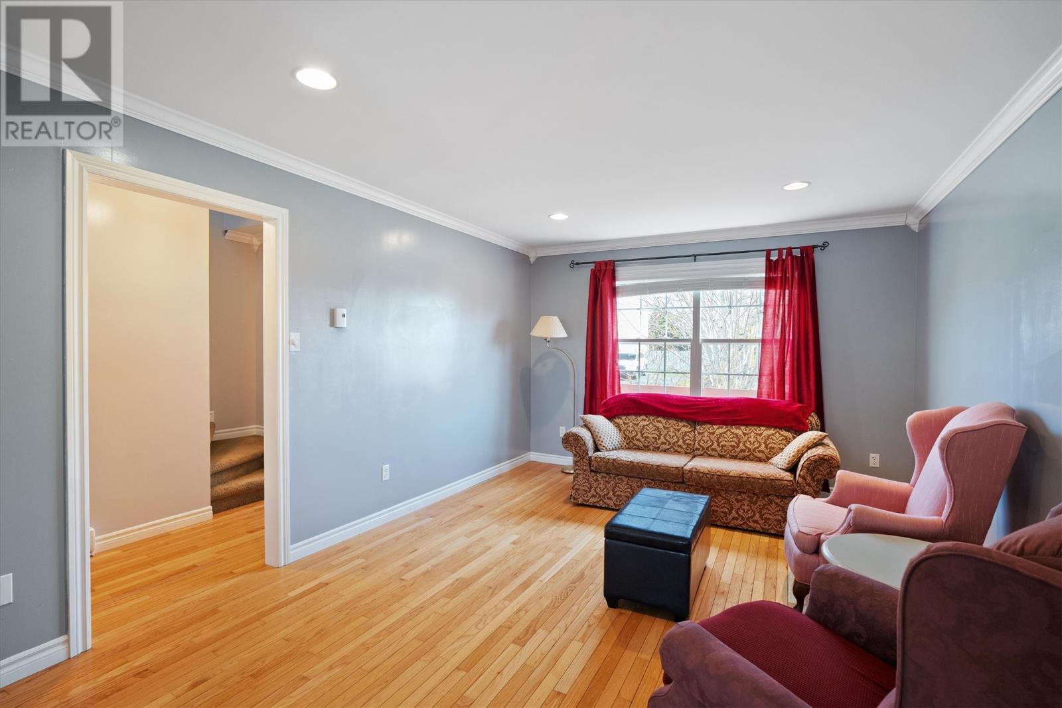
$299,900
41 Sorrel Drive
St. John's, Newfoundland & Labrador, Newfoundland & Labrador, A1B4S5
MLS® Number: 1284664
Property description
Welcome to 41 Sorrel Drive, a beautifully maintained, semi-detached gem nestled in the highly coveted north end of St. John’s. Ideally located just moments from Memorial University, the Health Sciences Centre, Kelsey Drive shopping, the Avalon Mall, and countless amenities, this property offers unmatched convenience without sacrificing the serenity of a quiet, tree-lined street. Surrounded by mature landscaping, this low-maintenance home boasts the rare combination of urban accessibility and peaceful living. Step inside to find a thoughtfully designed layout featuring four spacious bedrooms and three full bathrooms(Primary Ensuite and walk in closet), perfectly suited for growing families, professionals, or anyone who values flexible living space. Recent upgrades, including shingles replaced just two years ago, offer peace of mind for years to come. The bright, welcoming interior is complemented by large windows that bathe the living spaces in natural light, creating an inviting, airy atmosphere. With ample room for both relaxation and entertaining, this home truly adapts to your lifestyle. Whether you are hosting guests, working from home, or simply enjoying a quiet evening, 41 Sorrel Drive delivers on comfort, location, and style. A rare opportunity in an exceptionally desirable area. No conveyance of offers before Monday May 12th at Noon.
Building information
Type
*****
Appliances
*****
Architectural Style
*****
Constructed Date
*****
Construction Style Attachment
*****
Exterior Finish
*****
Flooring Type
*****
Foundation Type
*****
Half Bath Total
*****
Heating Fuel
*****
Heating Type
*****
Size Interior
*****
Stories Total
*****
Utility Water
*****
Land information
Access Type
*****
Sewer
*****
Size Irregular
*****
Size Total
*****
Rooms
Main level
Living room
*****
Dining room
*****
Kitchen
*****
Basement
Recreation room
*****
Bedroom
*****
Bath (# pieces 1-6)
*****
Second level
Primary Bedroom
*****
Ensuite
*****
Bedroom
*****
Bedroom
*****
Bath (# pieces 1-6)
*****
Main level
Living room
*****
Dining room
*****
Kitchen
*****
Basement
Recreation room
*****
Bedroom
*****
Bath (# pieces 1-6)
*****
Second level
Primary Bedroom
*****
Ensuite
*****
Bedroom
*****
Bedroom
*****
Bath (# pieces 1-6)
*****
Main level
Living room
*****
Dining room
*****
Kitchen
*****
Basement
Recreation room
*****
Bedroom
*****
Bath (# pieces 1-6)
*****
Second level
Primary Bedroom
*****
Ensuite
*****
Bedroom
*****
Bedroom
*****
Bath (# pieces 1-6)
*****
Main level
Living room
*****
Dining room
*****
Kitchen
*****
Basement
Recreation room
*****
Bedroom
*****
Bath (# pieces 1-6)
*****
Second level
Primary Bedroom
*****
Ensuite
*****
Bedroom
*****
Bedroom
*****
Bath (# pieces 1-6)
*****
Main level
Living room
*****
Dining room
*****
Kitchen
*****
Basement
Recreation room
*****
Bedroom
*****
Bath (# pieces 1-6)
*****
Courtesy of Royal LePage Atlantic Homestead
Book a Showing for this property
Please note that filling out this form you'll be registered and your phone number without the +1 part will be used as a password.
