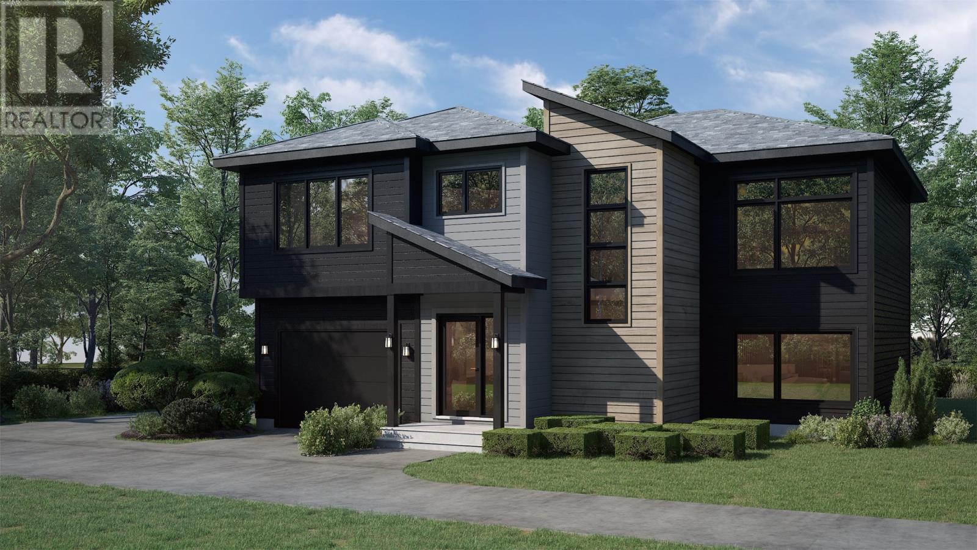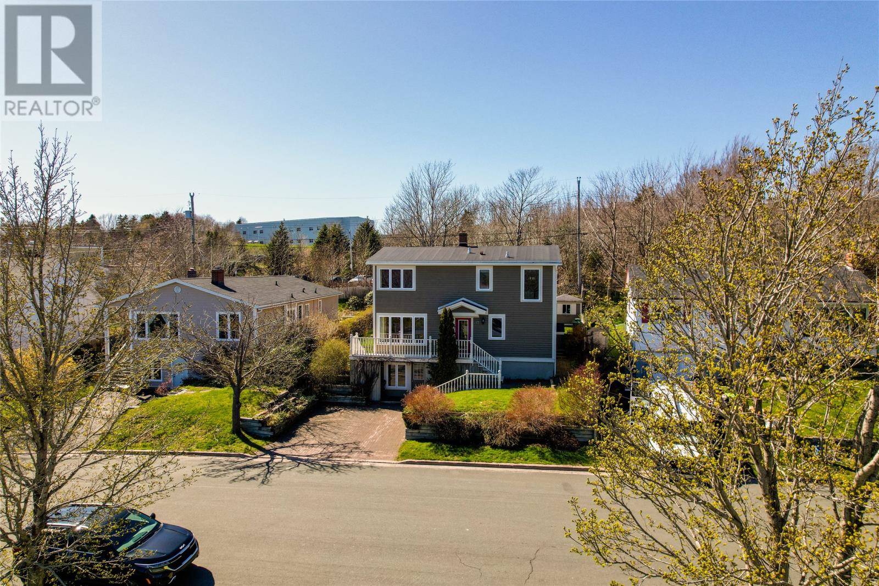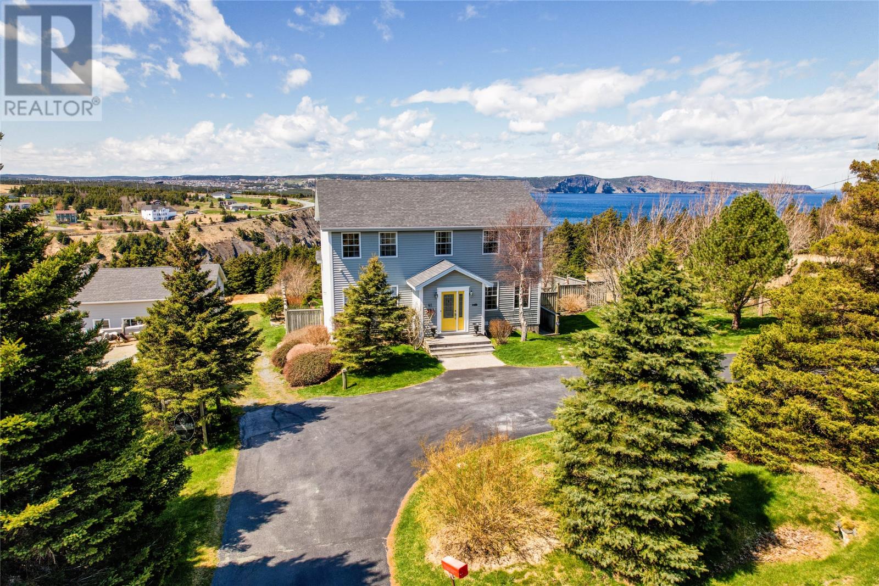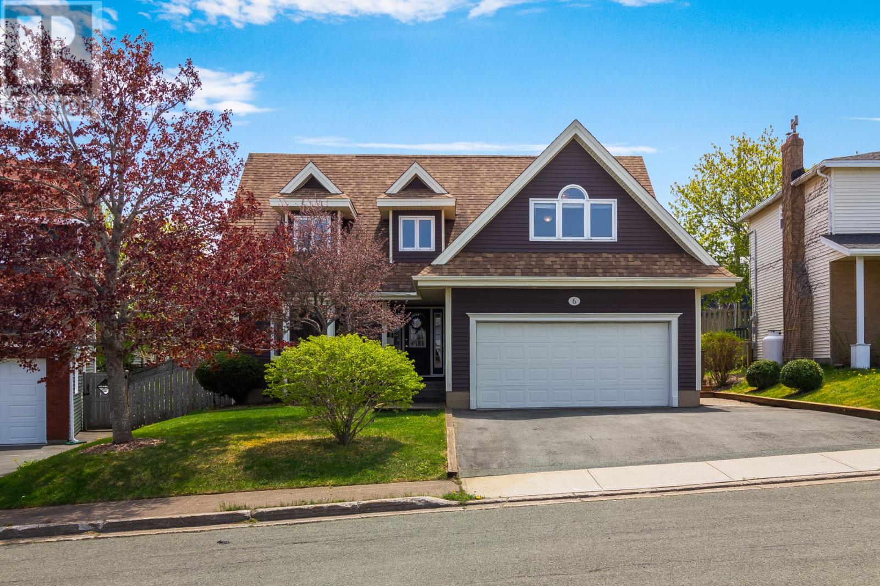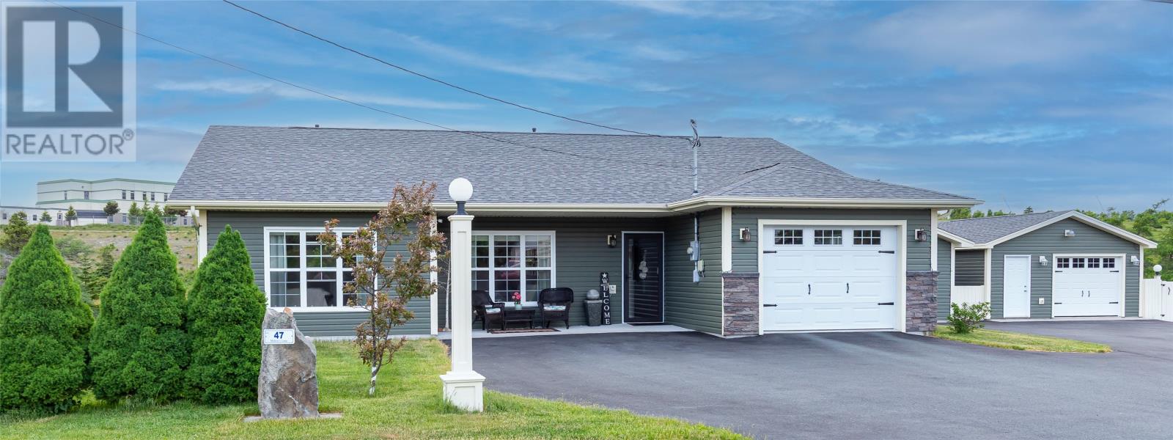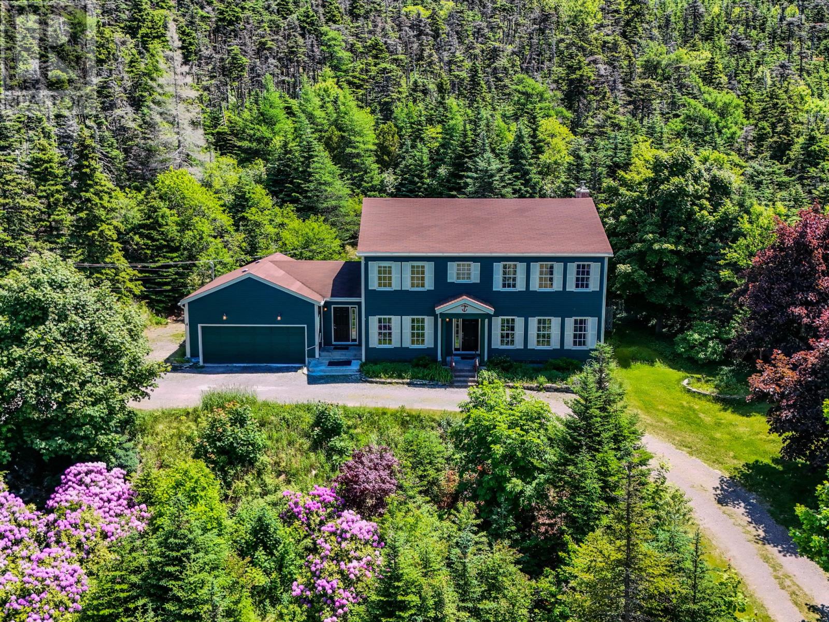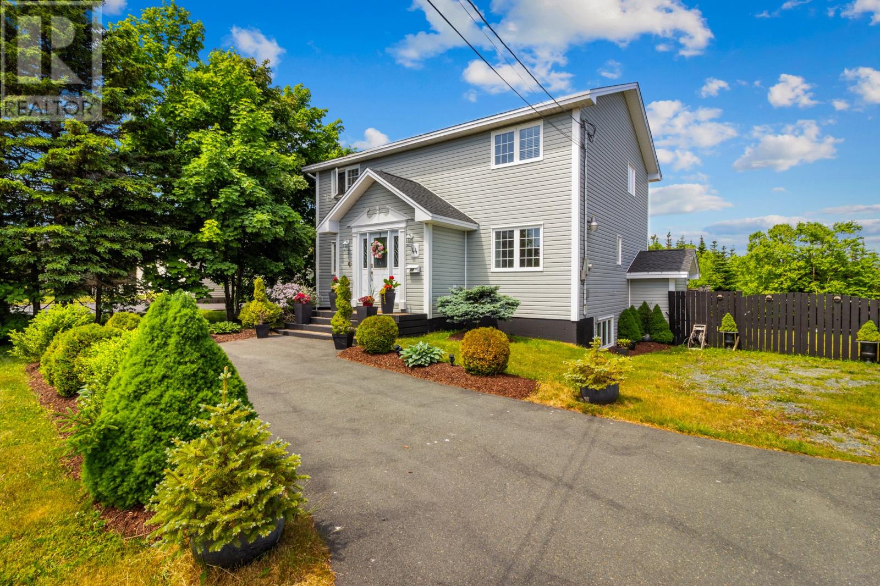Free account required
Unlock the full potential of your property search with a free account! Here's what you'll gain immediate access to:
- Exclusive Access to Every Listing
- Personalized Search Experience
- Favorite Properties at Your Fingertips
- Stay Ahead with Email Alerts
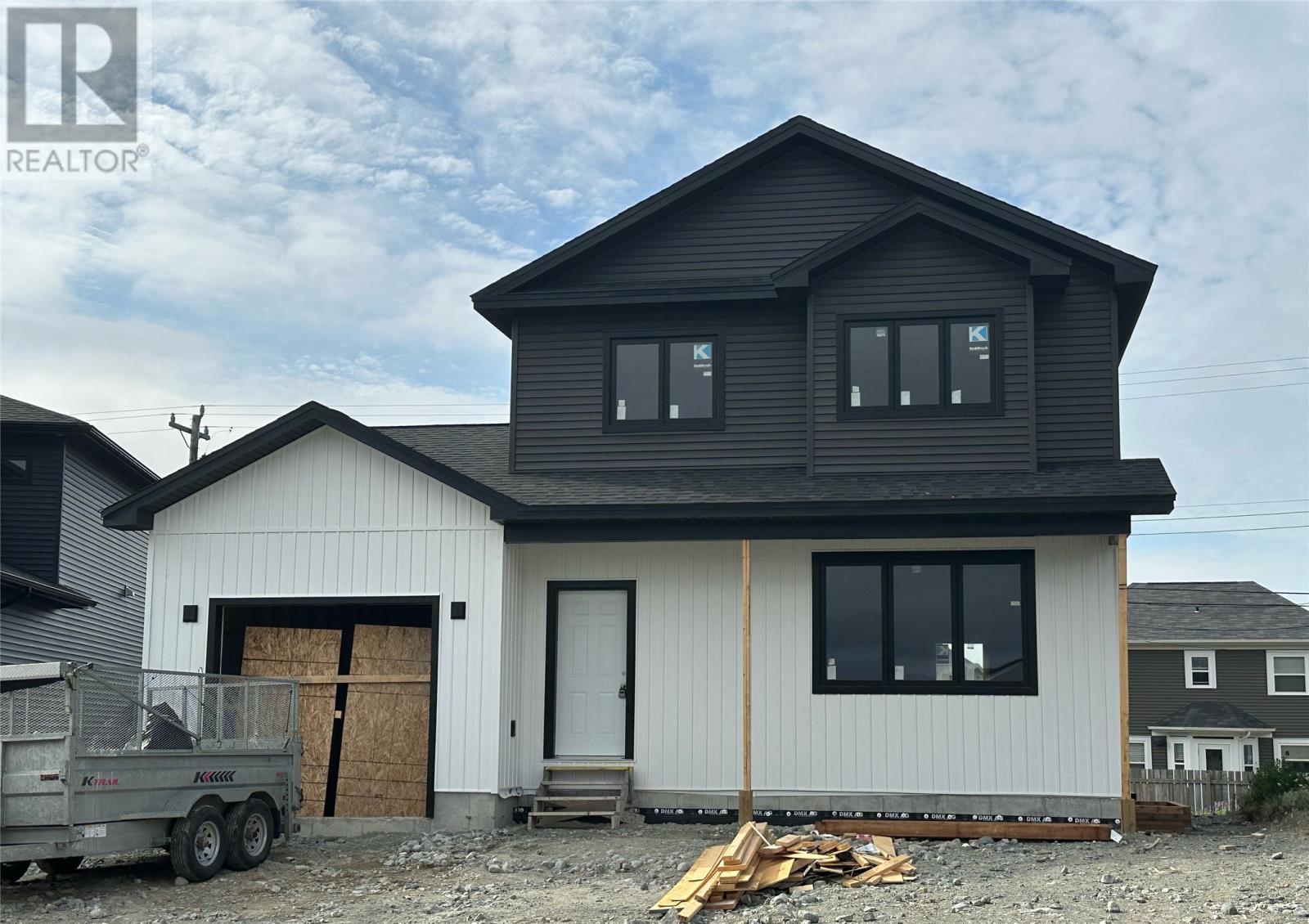




$652,000
33 Frampton Avenue
St. John's, Newfoundland & Labrador, Newfoundland & Labrador, A1A0S3
MLS® Number: 1284850
Property description
Three bedroom two storey in the beautiful Estates at Clovelly. Large open main floor plan with an inviting kitchen and a dining room. Two full bathrooms plus a powder room. Single car garage. Covered front deck. Purchase price includes the HST. Another quality home by York Homes Limited.
Building information
Type
*****
Architectural Style
*****
Constructed Date
*****
Construction Style Attachment
*****
Exterior Finish
*****
Fireplace Fuel
*****
Fireplace Present
*****
Fireplace Type
*****
Flooring Type
*****
Foundation Type
*****
Half Bath Total
*****
Heating Fuel
*****
Heating Type
*****
Size Interior
*****
Stories Total
*****
Utility Water
*****
Land information
Landscape Features
*****
Sewer
*****
Size Irregular
*****
Size Total
*****
Rooms
Main level
Living room
*****
Kitchen
*****
Dining room
*****
Bath (# pieces 1-6)
*****
Not known
*****
Second level
Primary Bedroom
*****
Ensuite
*****
Bedroom
*****
Bedroom
*****
Bath (# pieces 1-6)
*****
Laundry room
*****
Main level
Living room
*****
Kitchen
*****
Dining room
*****
Bath (# pieces 1-6)
*****
Not known
*****
Second level
Primary Bedroom
*****
Ensuite
*****
Bedroom
*****
Bedroom
*****
Bath (# pieces 1-6)
*****
Laundry room
*****
Main level
Living room
*****
Kitchen
*****
Dining room
*****
Bath (# pieces 1-6)
*****
Not known
*****
Second level
Primary Bedroom
*****
Ensuite
*****
Bedroom
*****
Bedroom
*****
Bath (# pieces 1-6)
*****
Laundry room
*****
Main level
Living room
*****
Kitchen
*****
Dining room
*****
Bath (# pieces 1-6)
*****
Not known
*****
Second level
Primary Bedroom
*****
Ensuite
*****
Bedroom
*****
Bedroom
*****
Bath (# pieces 1-6)
*****
Laundry room
*****
Main level
Living room
*****
Kitchen
*****
Dining room
*****
Bath (# pieces 1-6)
*****
Not known
*****
Second level
Primary Bedroom
*****
Courtesy of RE/MAX Realty Specialists
Book a Showing for this property
Please note that filling out this form you'll be registered and your phone number without the +1 part will be used as a password.
