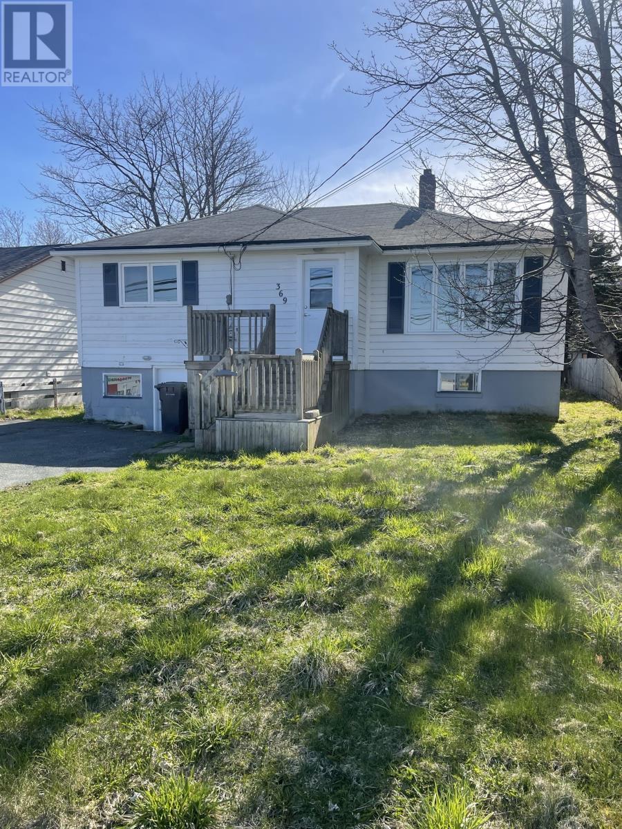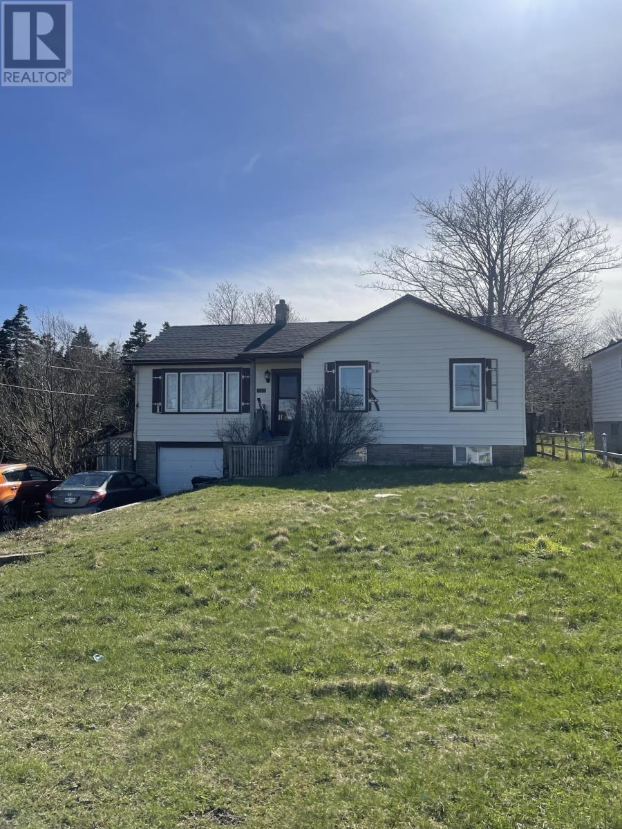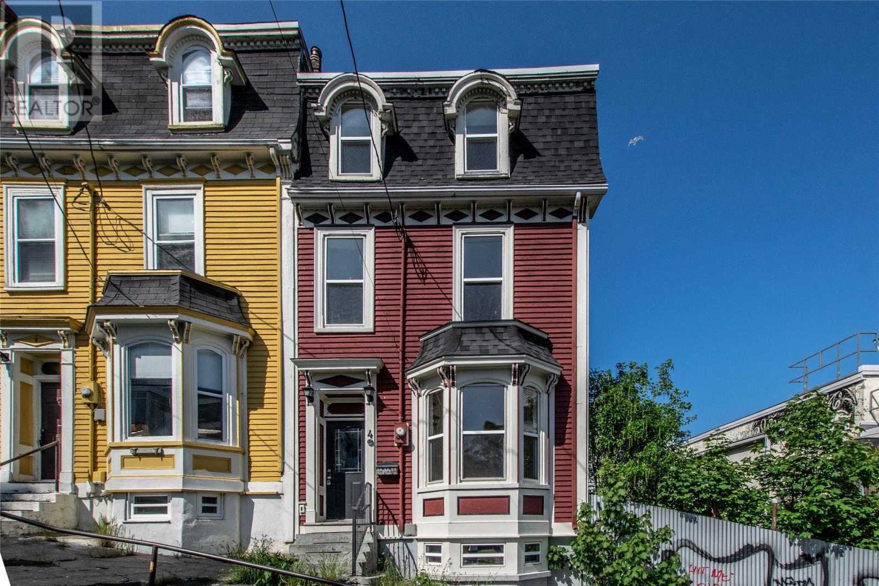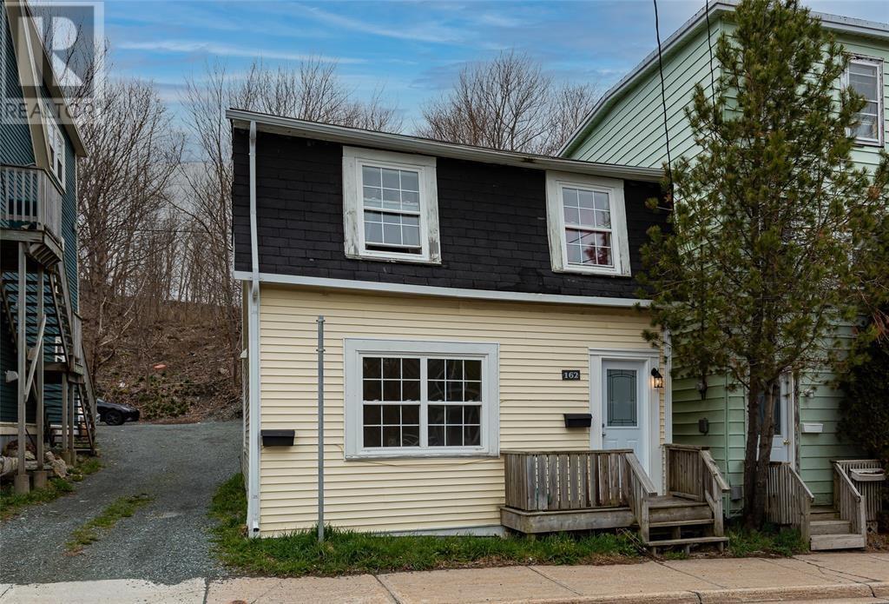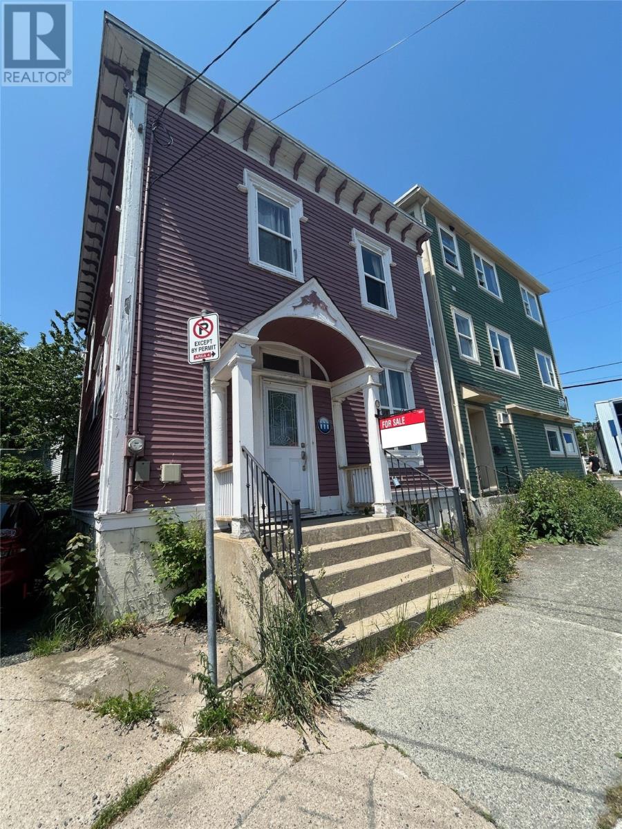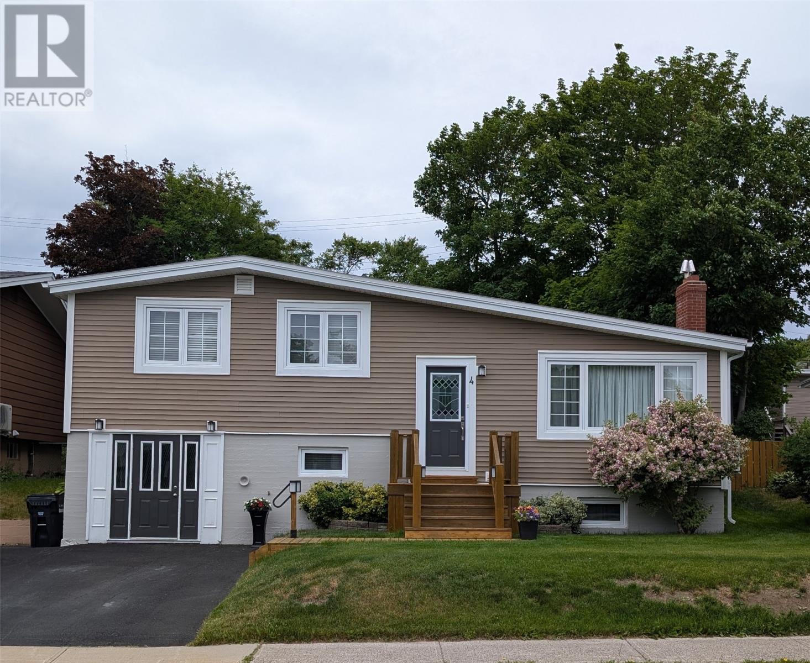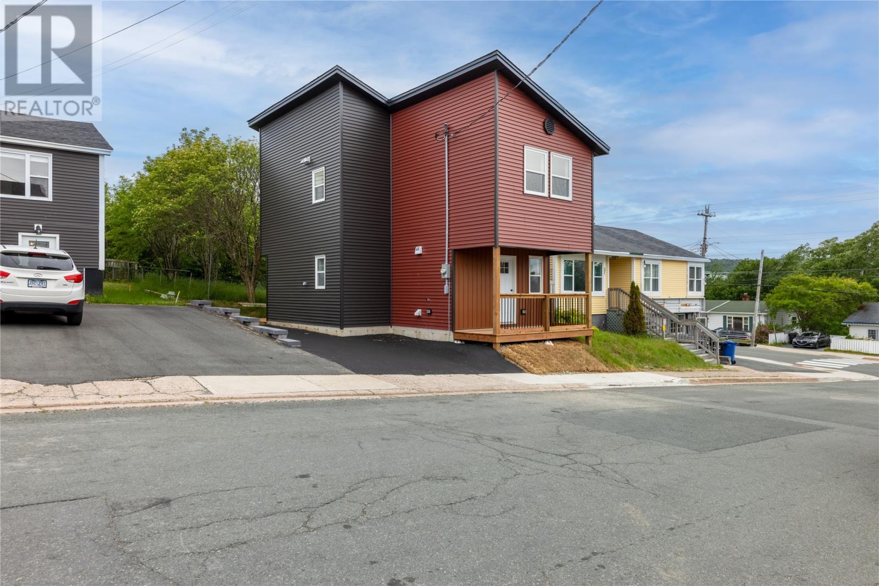Free account required
Unlock the full potential of your property search with a free account! Here's what you'll gain immediate access to:
- Exclusive Access to Every Listing
- Personalized Search Experience
- Favorite Properties at Your Fingertips
- Stay Ahead with Email Alerts



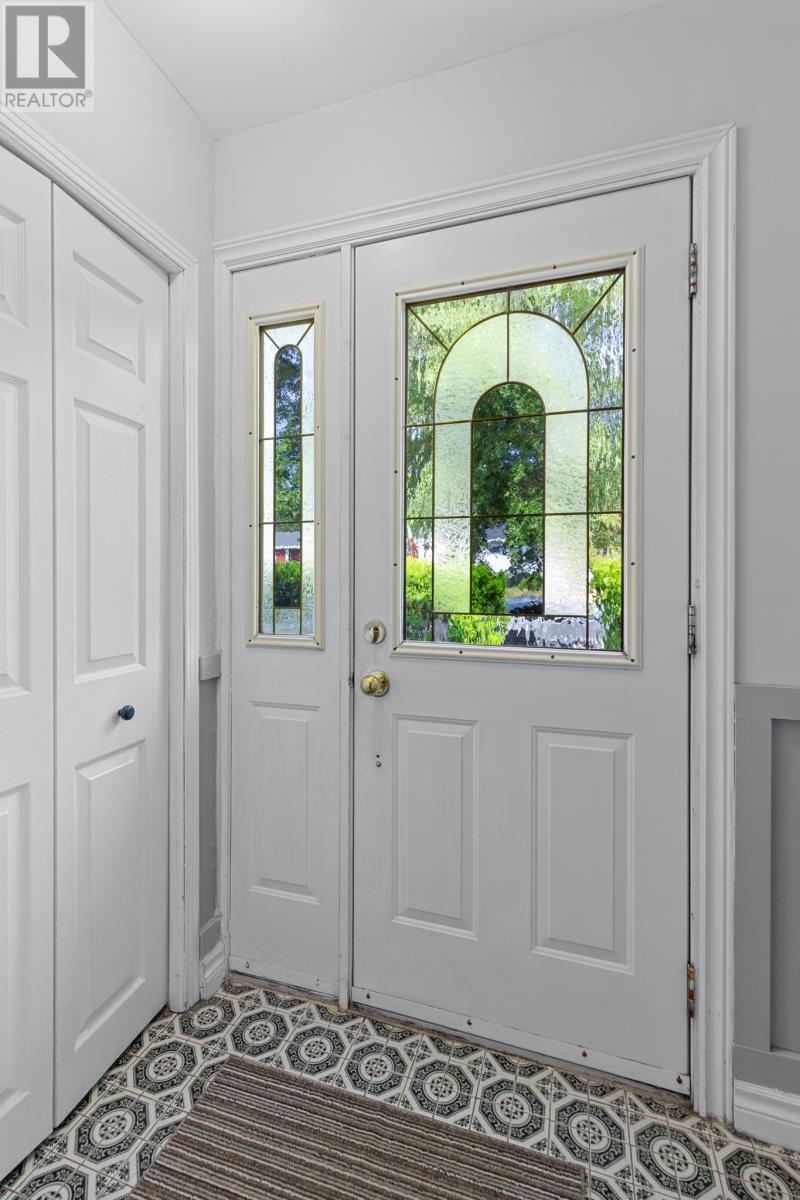

$369,900
35 Vancouver Street
St. John's, Newfoundland & Labrador, Newfoundland & Labrador, A1A2R5
MLS® Number: 1287796
Property description
Welcome to this beautifully maintained four-level back split, offering exceptional space and comfort in a mature east end neighbourhood—just minutes from schools, shopping, and everyday amenities. Enjoy the beautifully landscaped exterior and huge backyard complete with drive-in access and a storage shed, providing ample space for gardening, recreation, or future expansion. On the main floor, you’ll find a living room with cathedral ceilings. The kitchen is both functional and inviting, with oak cabinetry and built-in appliances. The upper level offers three bedrooms, the lower level features a generous family room with a walk-out to the backyard patio, along with a fourth bedroom perfect for guests, older children, or a home office. The basement adds even more living space with a rec room, full bathroom, laundry area, and utility room. Additional highlights include the energy efficient electric and comfortable hot water radiation heating, an upgraded electrical panel with breakers, and a roof approximately 10 years old. All measurements are approximate and should be verified by the purchaser. No conveyance of any written signed offers until 3pm on Monday July 21, 2025. All offers are to remain open until 8pm on Monday July 21, 2025, as per sellers direction.
Building information
Type
*****
Appliances
*****
Constructed Date
*****
Construction Style Attachment
*****
Exterior Finish
*****
Fireplace Fuel
*****
Fireplace Present
*****
Fireplace Type
*****
Fixture
*****
Flooring Type
*****
Foundation Type
*****
Half Bath Total
*****
Heating Fuel
*****
Size Interior
*****
Stories Total
*****
Utility Water
*****
Land information
Access Type
*****
Amenities
*****
Landscape Features
*****
Sewer
*****
Size Irregular
*****
Size Total
*****
Rooms
Main level
Kitchen
*****
Living room
*****
Lower level
Bedroom
*****
Family room
*****
Basement
Recreation room
*****
Laundry room
*****
Utility room
*****
Second level
Primary Bedroom
*****
Bedroom
*****
Bedroom
*****
Main level
Kitchen
*****
Living room
*****
Lower level
Bedroom
*****
Family room
*****
Basement
Recreation room
*****
Laundry room
*****
Utility room
*****
Second level
Primary Bedroom
*****
Bedroom
*****
Bedroom
*****
Main level
Kitchen
*****
Living room
*****
Lower level
Bedroom
*****
Family room
*****
Basement
Recreation room
*****
Laundry room
*****
Utility room
*****
Second level
Primary Bedroom
*****
Bedroom
*****
Bedroom
*****
Main level
Kitchen
*****
Living room
*****
Lower level
Bedroom
*****
Family room
*****
Basement
Recreation room
*****
Laundry room
*****
Utility room
*****
Second level
Primary Bedroom
*****
Bedroom
*****
Bedroom
*****
Main level
Kitchen
*****
Living room
*****
Lower level
Bedroom
*****
Family room
*****
Basement
Recreation room
*****
Laundry room
*****
Utility room
*****
Second level
Primary Bedroom
*****
Bedroom
*****
Bedroom
*****
Courtesy of Keller Williams Platinum Realty
Book a Showing for this property
Please note that filling out this form you'll be registered and your phone number without the +1 part will be used as a password.
