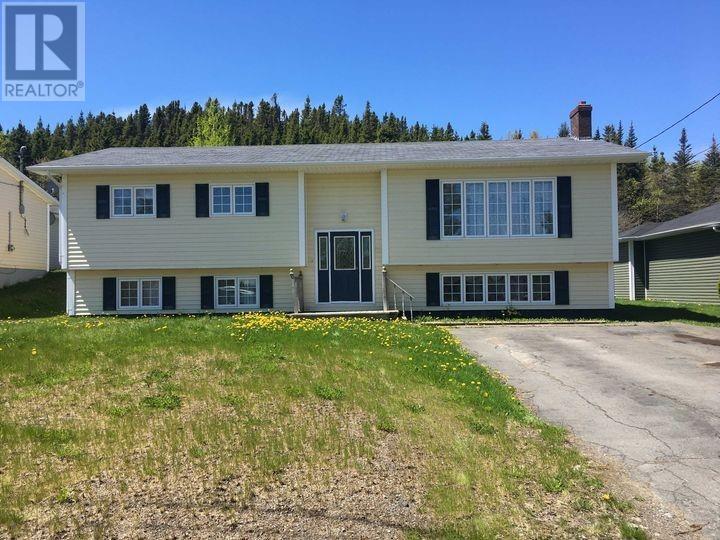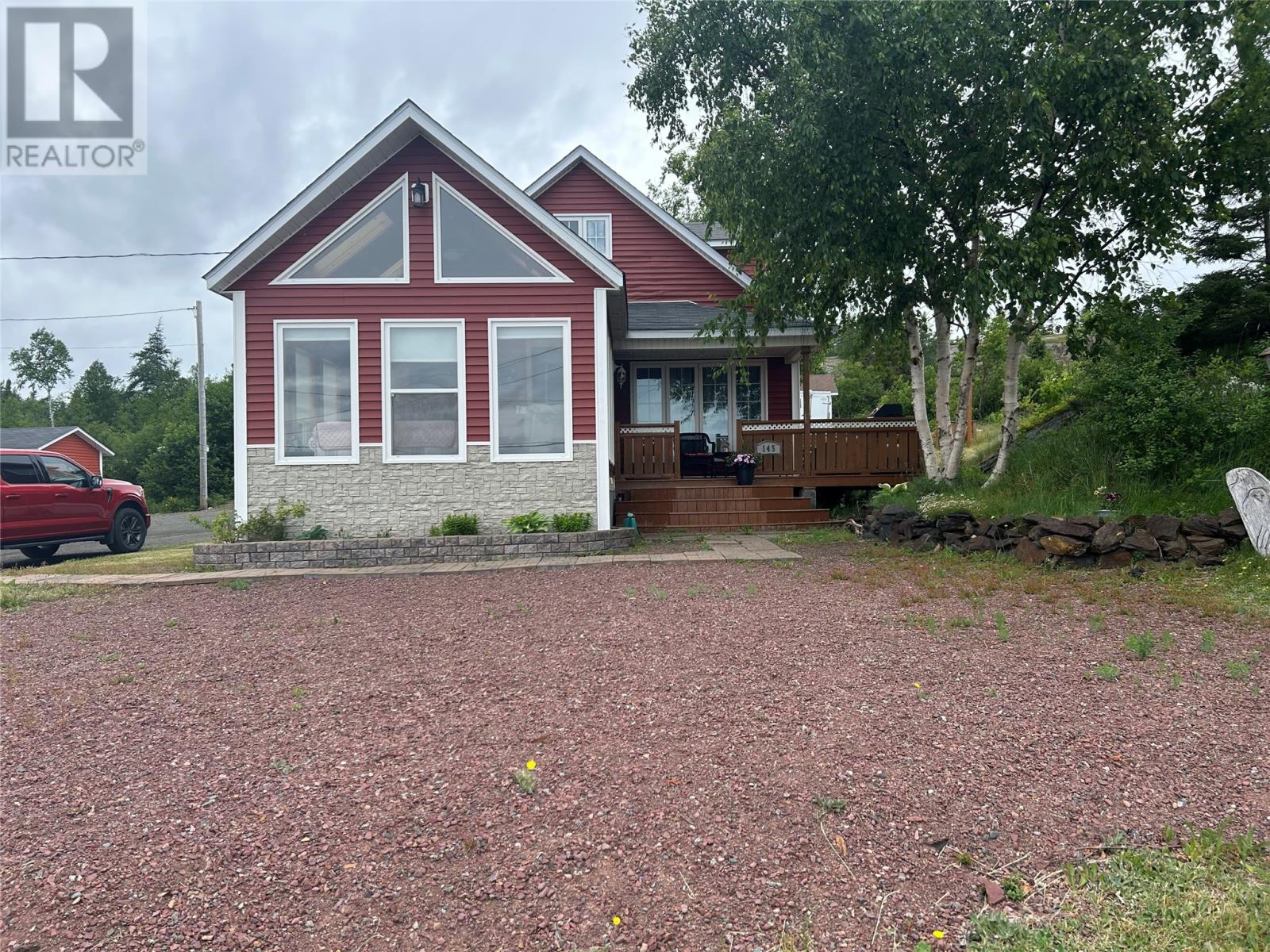Free account required
Unlock the full potential of your property search with a free account! Here's what you'll gain immediate access to:
- Exclusive Access to Every Listing
- Personalized Search Experience
- Favorite Properties at Your Fingertips
- Stay Ahead with Email Alerts
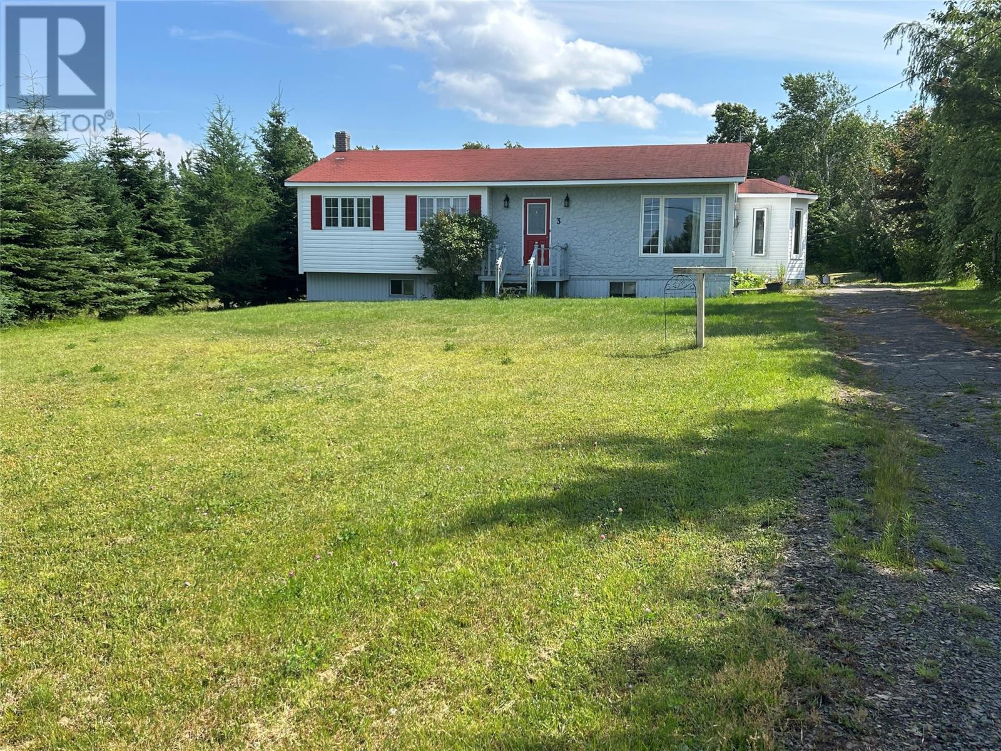
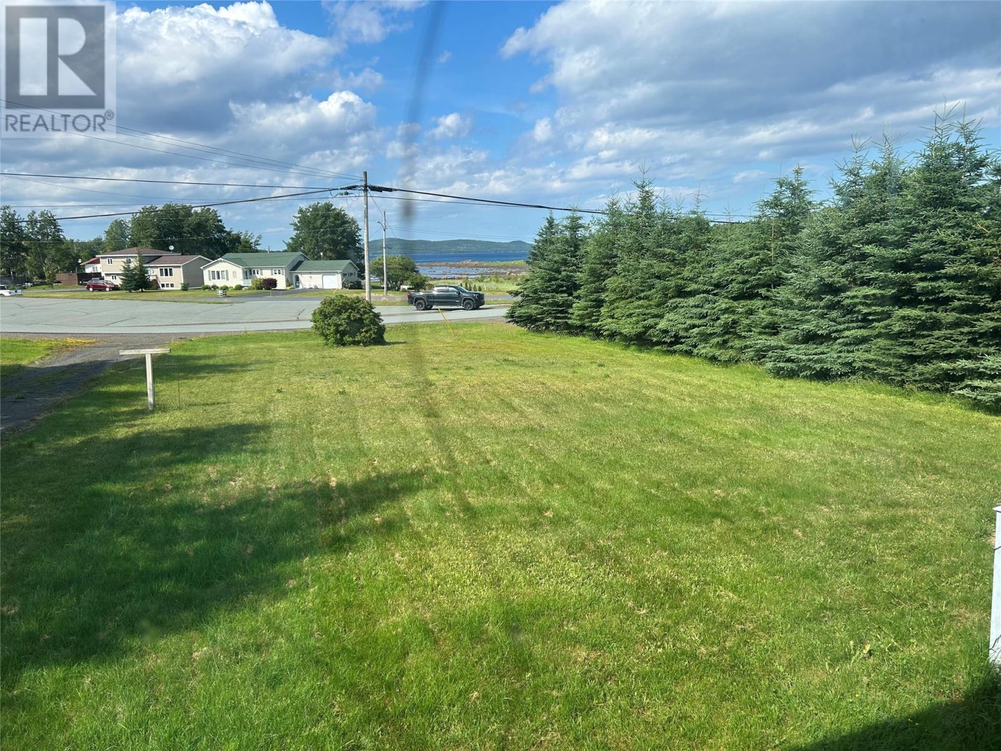
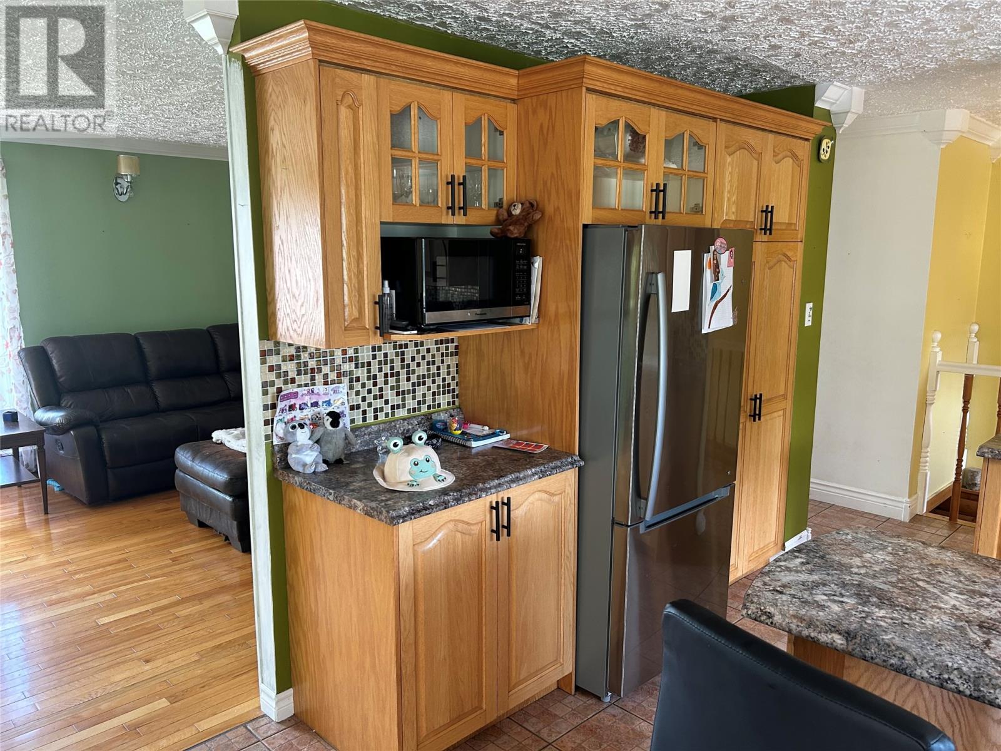
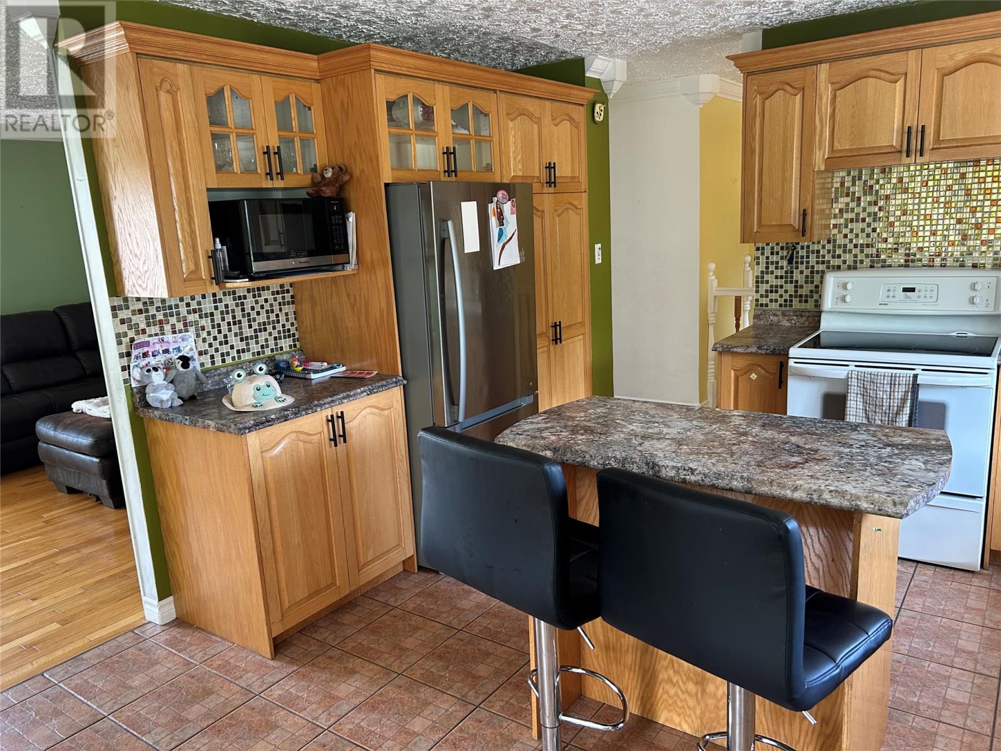
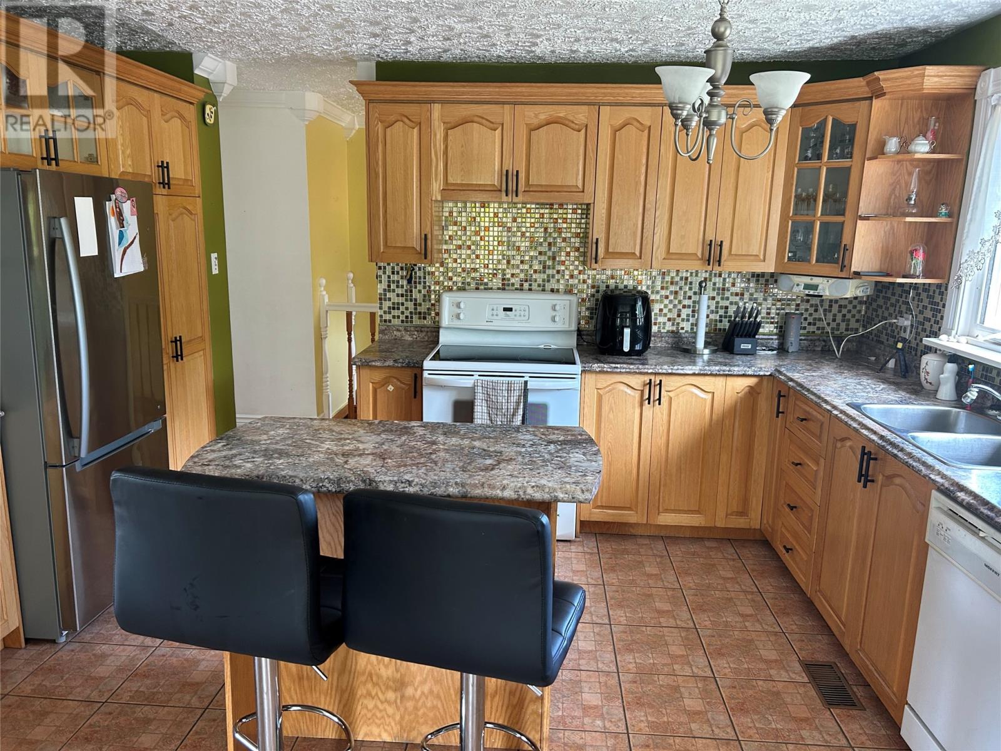
$209,000
3 Church Road
Embree, Newfoundland & Labrador, Newfoundland & Labrador, A0G3A0
MLS® Number: 1288013
Property description
Welcome to 3 Church Rd, Embree. New listing. This home consists of a huge kitchen approx. 16.9 x 13.9 with lots of cabinets and counter space. Island with 2 stools. Kitchen appliances included. Large dining area. Kitchen and dining area is open concept. Large living room with hardwood flooring. Foyer. Primary bedroom is approx. 19.3 x 10.5 with a 2pc ensuite. This bedroom is large enough for 2 bedrooms. 2nd bedroom. A 3pc bathroom. Downstairs has a large family room 19.8 x 12.3 approx. Bedroom, laundry, utility room and workshop. Heating is electric and wood furnace. Patio. 2 driveways. Huge lot with mature trees. Huge detached garage. Privacy at the back. View of the ocean and much, much more. Beautiful home on a huge lot for a low price in a small Newfoundland town. Only asking $209,000. MLS. Call a Realtor to view today!!
Building information
Type
*****
Appliances
*****
Architectural Style
*****
Constructed Date
*****
Construction Style Attachment
*****
Exterior Finish
*****
Fireplace Fuel
*****
Fireplace Present
*****
Fireplace Type
*****
Flooring Type
*****
Half Bath Total
*****
Heating Fuel
*****
Size Interior
*****
Stories Total
*****
Utility Water
*****
Land information
Access Type
*****
Acreage
*****
Amenities
*****
Sewer
*****
Size Irregular
*****
Size Total
*****
Rooms
Main level
Kitchen
*****
Dining room
*****
Living room
*****
Foyer
*****
Bedroom
*****
Bedroom
*****
Bedroom
*****
Ensuite
*****
Basement
Family room
*****
Bedroom
*****
Laundry room
*****
Utility room
*****
Workshop
*****
Main level
Kitchen
*****
Dining room
*****
Living room
*****
Foyer
*****
Bedroom
*****
Bedroom
*****
Bedroom
*****
Ensuite
*****
Basement
Family room
*****
Bedroom
*****
Laundry room
*****
Utility room
*****
Workshop
*****
Main level
Kitchen
*****
Dining room
*****
Living room
*****
Foyer
*****
Bedroom
*****
Bedroom
*****
Bedroom
*****
Ensuite
*****
Basement
Family room
*****
Bedroom
*****
Laundry room
*****
Utility room
*****
Workshop
*****
Main level
Kitchen
*****
Dining room
*****
Living room
*****
Foyer
*****
Bedroom
*****
Bedroom
*****
Bedroom
*****
Ensuite
*****
Basement
Family room
*****
Bedroom
*****
Laundry room
*****
Courtesy of EXIT Realty Aspire
Book a Showing for this property
Please note that filling out this form you'll be registered and your phone number without the +1 part will be used as a password.

