Free account required
Unlock the full potential of your property search with a free account! Here's what you'll gain immediate access to:
- Exclusive Access to Every Listing
- Personalized Search Experience
- Favorite Properties at Your Fingertips
- Stay Ahead with Email Alerts
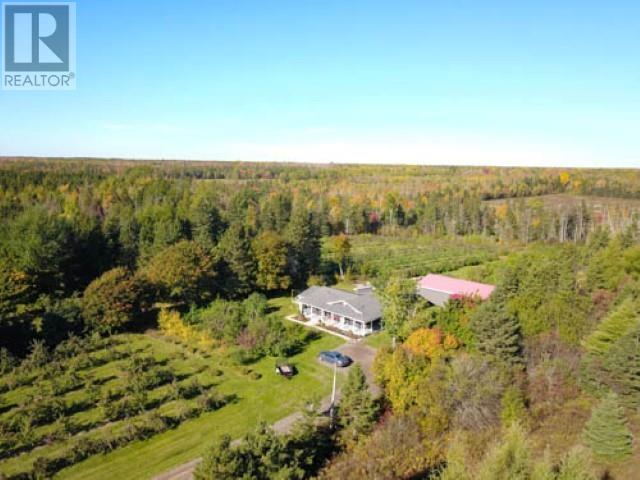
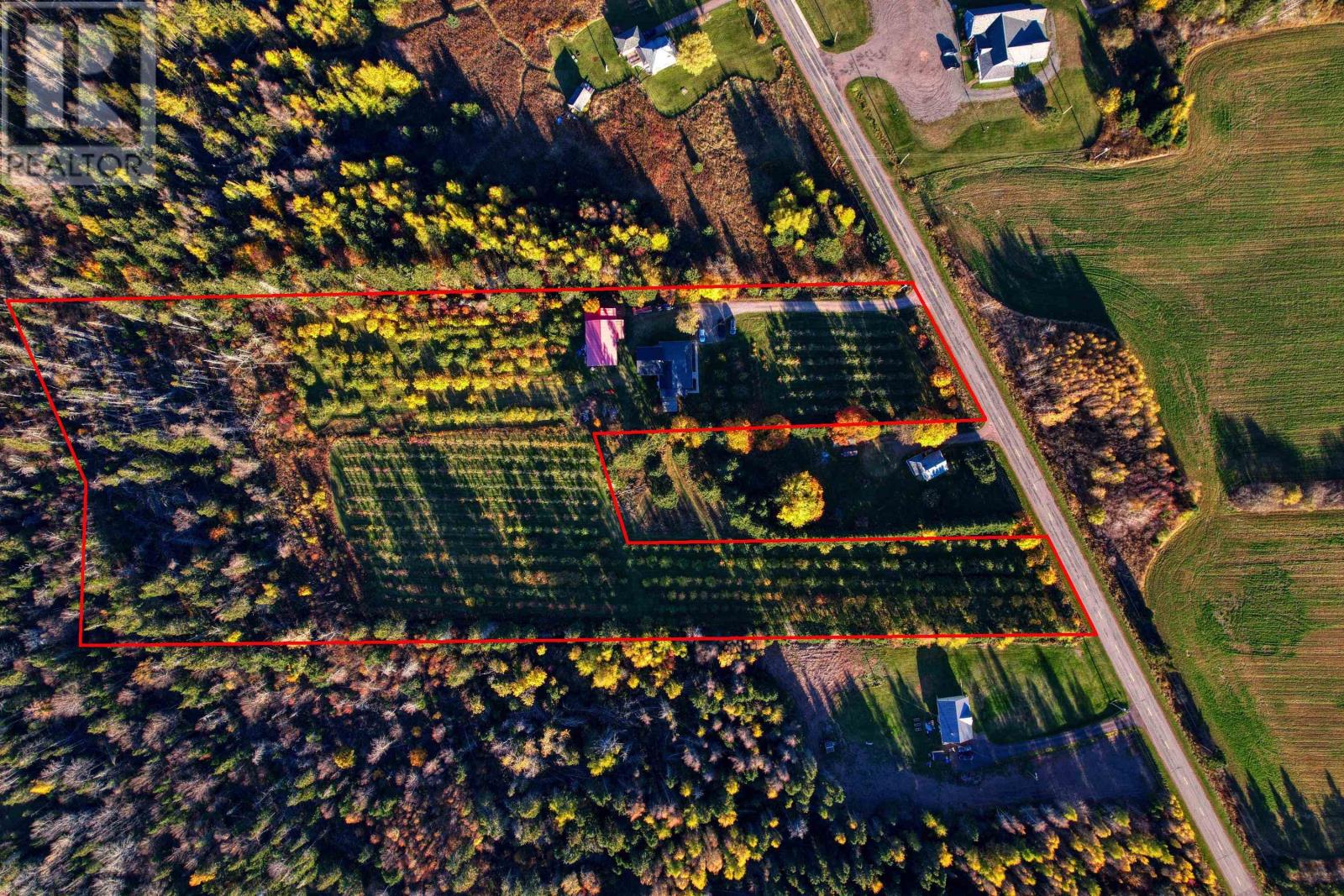
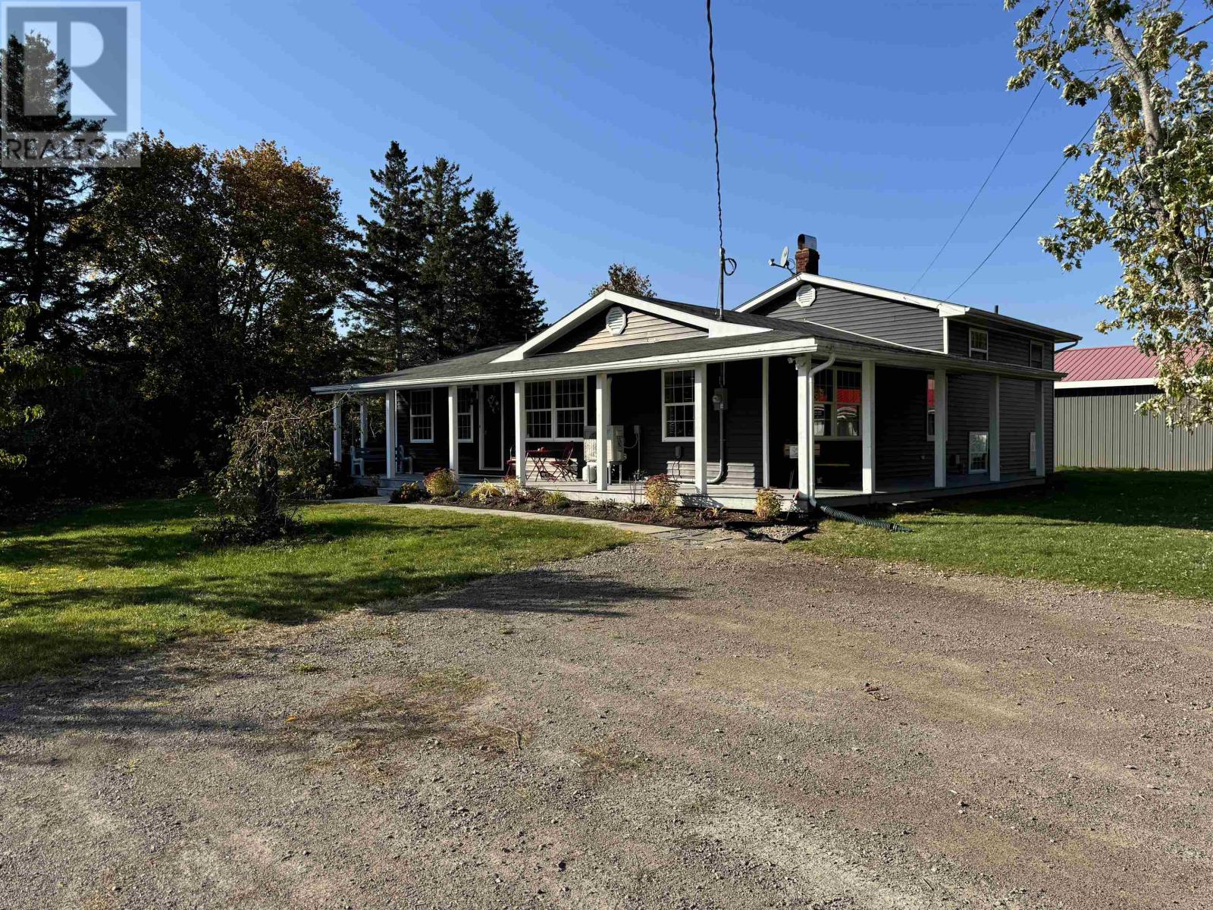
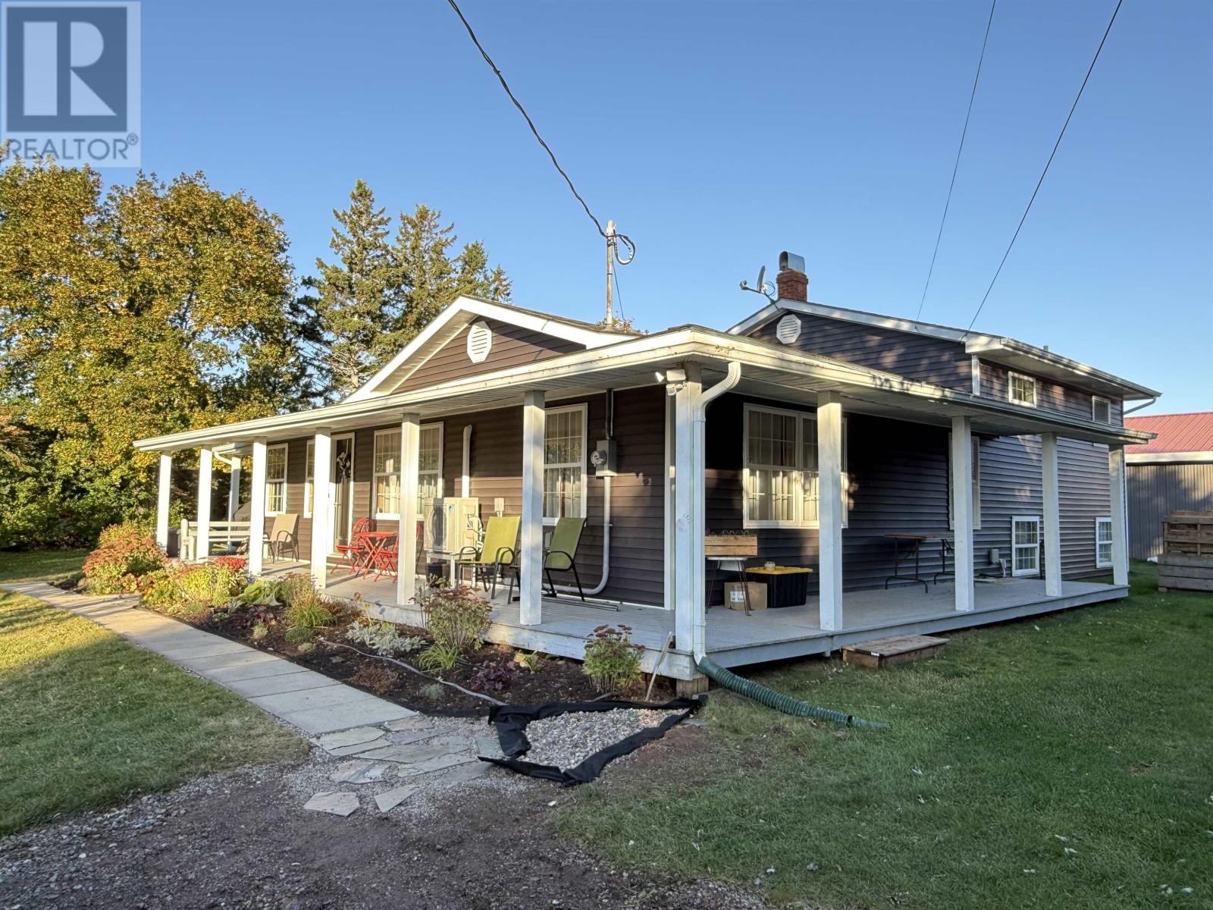
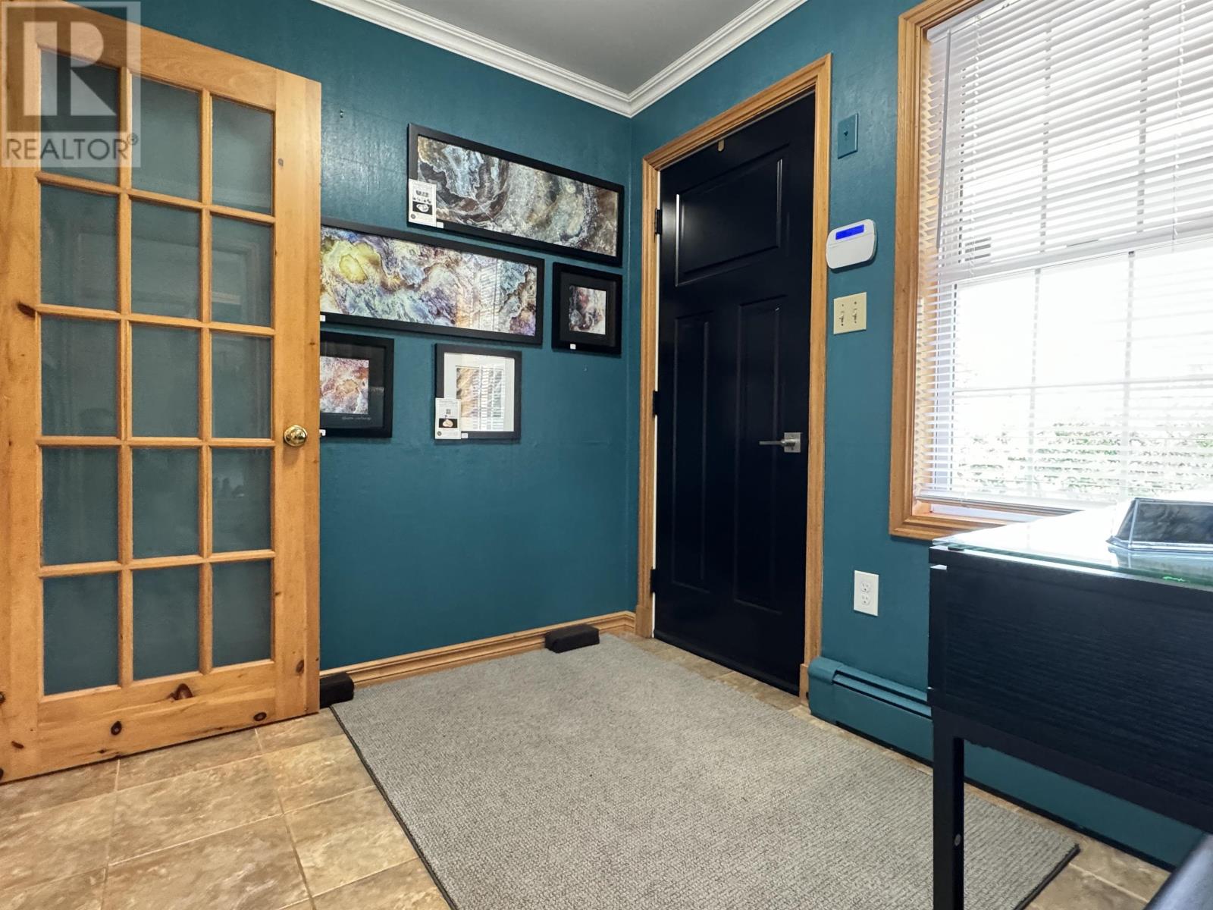
$550,000
795 CANADA - RTE.178 Road
Tyne Valley, Prince Edward Island, Prince Edward Island, C0B2C0
MLS® Number: 202425362
Property description
Be sure to watch the Virt Tour URL. Here is a very special property that you will not want to miss out on! Commonly known as Brady's Apple Orchard, this hobby farm includes approximately 1,000 trees and 22 apple varieties, a fully equipped building that includes a large dry storage area/garage, 2 cold storage rooms, a processing room for apple cider production - negotiable (farm/orchard equipment). This is a fantastic property for anyone wanting to continue building upon this successful business or create their own vision for the property. It consists of a beautiful and meticulously cared for 4 bedroom, 1.5 bath home with covered front veranda(east and south facing) on and 8 acres of of land that is made up of 2, four acre parcels. The home has been expanded upon over the years to its present beauty. The main level is open-concept with modern kitchen with stainless steel appliances, quartz counter tops, marble back splash and breakfast bar and a dining area. there's also a large living room built-in book shelf, formal dining room, a spacious foyer with connecting mudroom and adjacent half bath. On the second level there is the primary bedroom adjoining den, a 2nd bedroom, a large full bath with air tub and separate shower. The finished lower level is completed with a family room, 2 additional bedrooms and a laundry closet. The basement has 2 sections: one with a workout room and storage and the other with the utilities and lower level dry storage. Off the formal dining room is an expansive deck with a covered, screened area making it perfect for entertaining and relaxing. This beautiful home and property is within a 10 minute walk of the Tyne Valley Central Credit Union, Murphy's Tyne Valley Pharmacy, Restaurants, Liquor store, Dillon's Convenience store and Pizzeria, the Post Office, Cavendish Farms Community Events Centre and Arena and more.
Building information
Type
*****
Age
*****
Appliances
*****
Architectural Style
*****
Basement Development
*****
Basement Type
*****
Construction Style Attachment
*****
Cooling Type
*****
Exterior Finish
*****
Flooring Type
*****
Foundation Type
*****
Half Bath Total
*****
Heating Fuel
*****
Heating Type
*****
Total Finished Area
*****
Utility Water
*****
Land information
Access Type
*****
Acreage
*****
Amenities
*****
Landscape Features
*****
Sewer
*****
Size Irregular
*****
Size Total
*****
Rooms
Main level
Porch
*****
Bath (# pieces 1-6)
*****
Dining room
*****
Living room
*****
Eat in kitchen
*****
Foyer
*****
Lower level
Laundry room
*****
Family room
*****
Bedroom
*****
Bedroom
*****
Basement
Other
*****
Storage
*****
Utility room
*****
Second level
Bath (# pieces 1-6)
*****
Bedroom
*****
Primary Bedroom
*****
Main level
Porch
*****
Bath (# pieces 1-6)
*****
Dining room
*****
Living room
*****
Eat in kitchen
*****
Foyer
*****
Lower level
Laundry room
*****
Family room
*****
Bedroom
*****
Bedroom
*****
Basement
Other
*****
Storage
*****
Utility room
*****
Second level
Bath (# pieces 1-6)
*****
Bedroom
*****
Primary Bedroom
*****
Main level
Porch
*****
Bath (# pieces 1-6)
*****
Dining room
*****
Living room
*****
Eat in kitchen
*****
Foyer
*****
Lower level
Laundry room
*****
Family room
*****
Bedroom
*****
Bedroom
*****
Basement
Other
*****
Storage
*****
Utility room
*****
Second level
Bath (# pieces 1-6)
*****
Bedroom
*****
Primary Bedroom
*****
Main level
Porch
*****
Bath (# pieces 1-6)
*****
Courtesy of RE/MAX HARBOURSIDE REALTY
Book a Showing for this property
Please note that filling out this form you'll be registered and your phone number without the +1 part will be used as a password.
