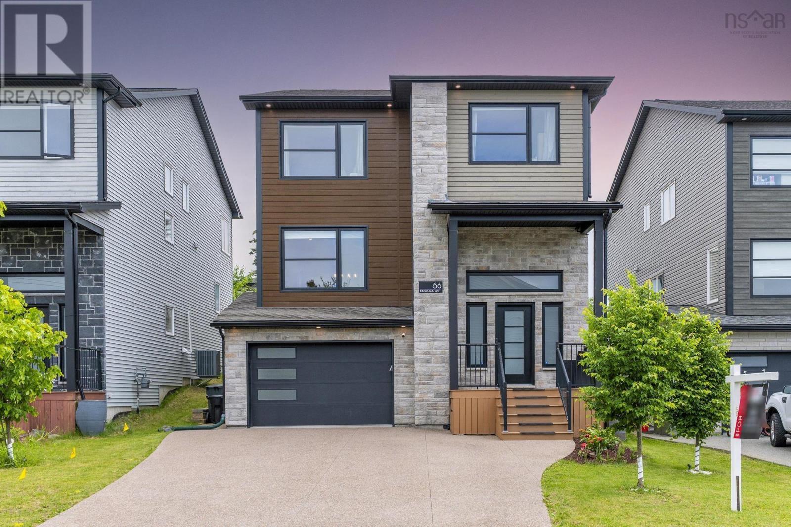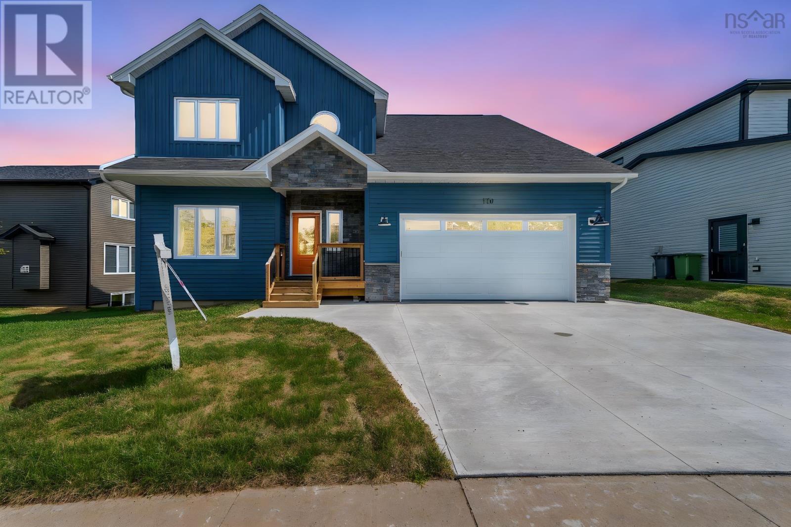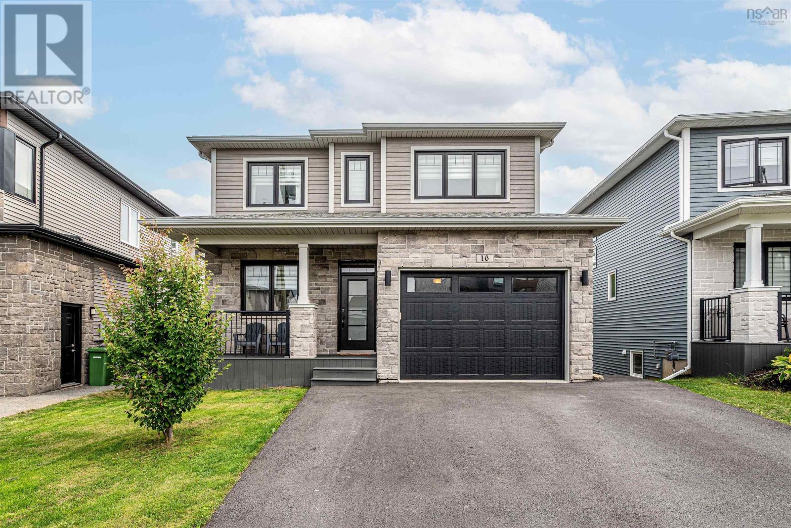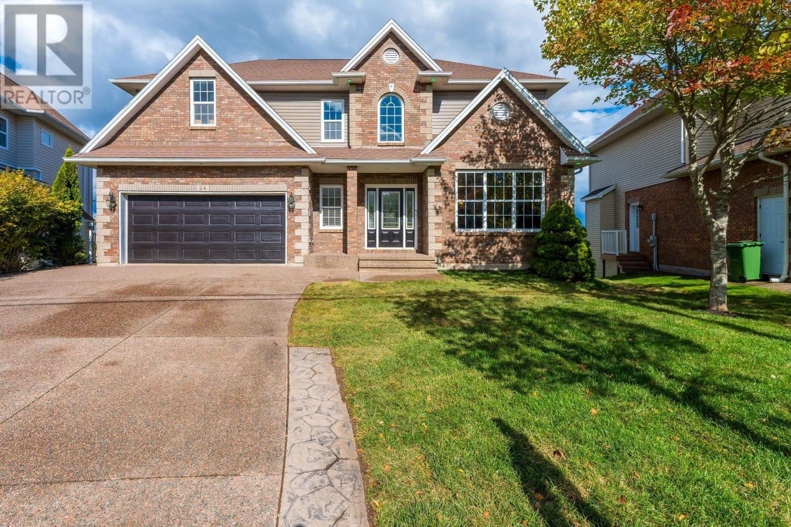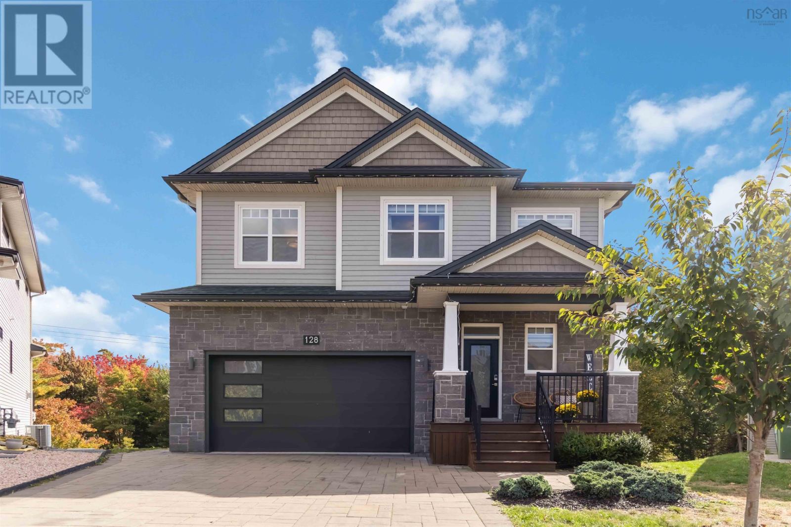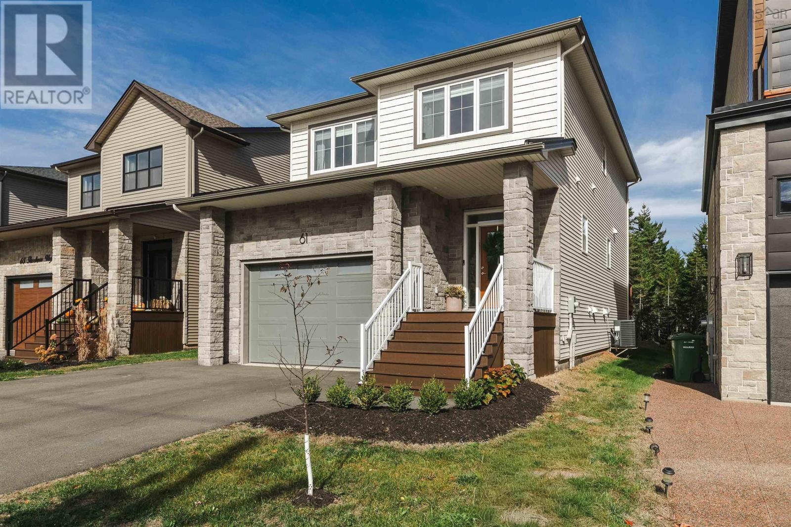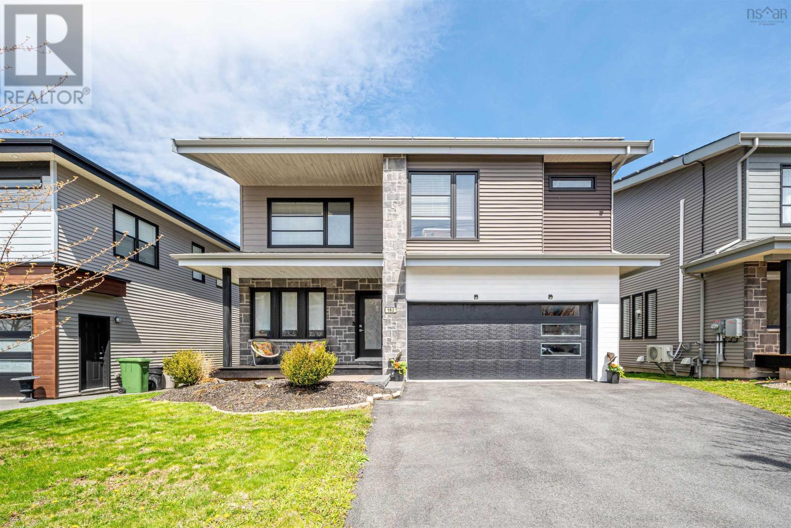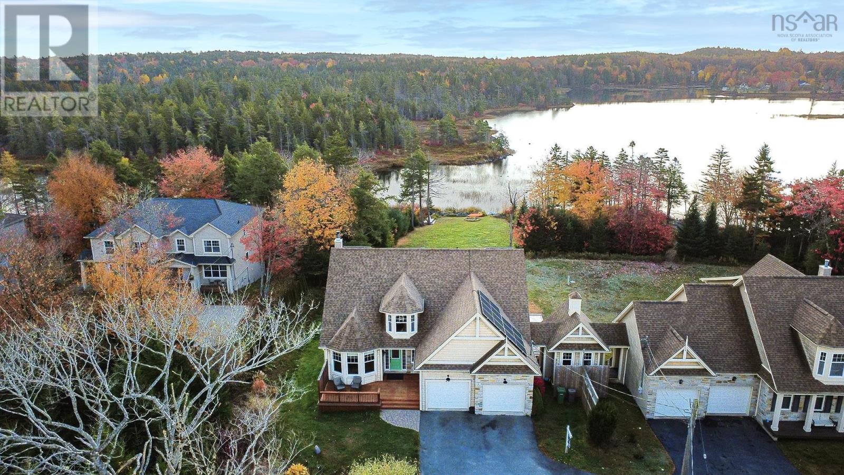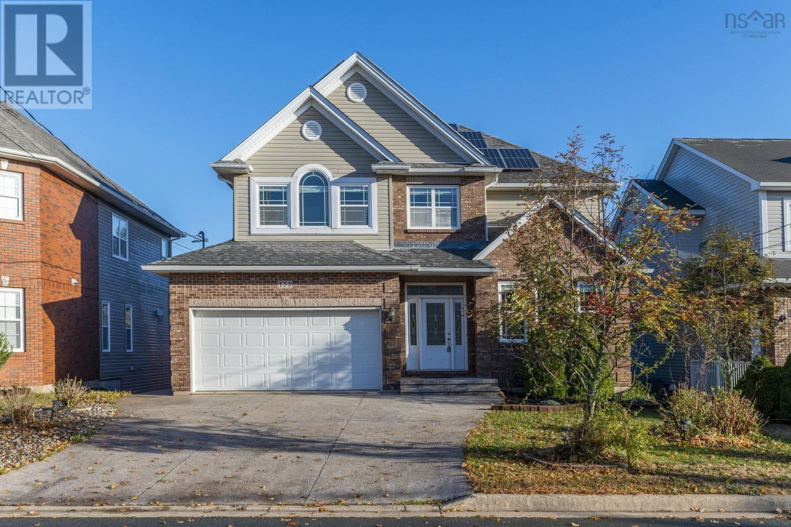Free account required
Unlock the full potential of your property search with a free account! Here's what you'll gain immediate access to:
- Exclusive Access to Every Listing
- Personalized Search Experience
- Favorite Properties at Your Fingertips
- Stay Ahead with Email Alerts

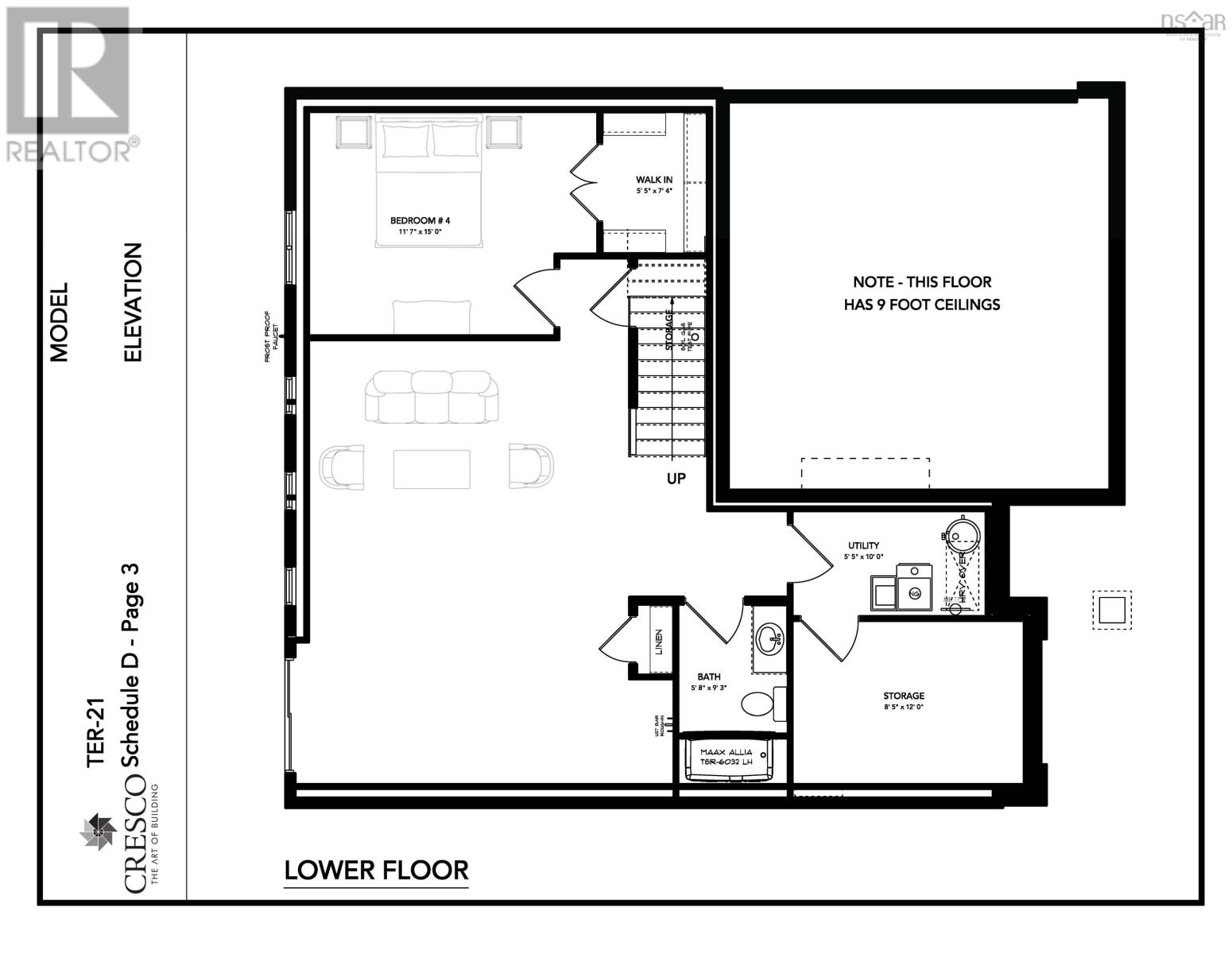


$1,149,900
Ter 27 101 Terradore Lane
Bedford, Nova Scotia, Nova Scotia, B4B1S7
MLS® Number: 202425402
Property description
Cresco's newest 2-storey masterpiece sets the standard for luxury living on Terradore Lane in the Parks of West Bedford. Purchase now and collaborate directly with Cresco's design team to choose all your selections on this 3,546 sqft, 4-bed, 3.5-bath double car garage home with walkout basement. Premium upgrades include exposed aggregate driveway and front steps, engineered hardwood floor and hardwood staircases, quartz countertops throughout, tons of pot lights, a 60" fireplace and floating cabinets feature a wall in the living room and much more. From the vaulted 14ft ceiling in the dining area to the chef's dream kitchen with an oversized island and butler's pantry, every feature exudes sophistication and functionality. Upstairs, you will enjoy the spacious primary suite with trey ceiling, oversized walk-in-closet, and custom ensuite showcasing a freestanding soaker tub and shower. The lower level offers versatility with a 4th bedroom, full bathroom and recreational room with walkout. Efficiency meets elegance with an EnerGuide rating high efficiency heat pump with natural gas and gas connections to the range and BBQ.
Building information
Type
*****
Appliances
*****
Construction Style Attachment
*****
Cooling Type
*****
Exterior Finish
*****
Fireplace Present
*****
Flooring Type
*****
Foundation Type
*****
Half Bath Total
*****
Size Interior
*****
Stories Total
*****
Total Finished Area
*****
Utility Water
*****
Land information
Amenities
*****
Landscape Features
*****
Sewer
*****
Size Irregular
*****
Size Total
*****
Rooms
Main level
Kitchen
*****
Family room
*****
Dining nook
*****
Bath (# pieces 1-6)
*****
Dining room
*****
Foyer
*****
Lower level
Bath (# pieces 1-6)
*****
Storage
*****
Great room
*****
Bedroom
*****
Second level
Laundry / Bath
*****
Bath (# pieces 1-6)
*****
Bedroom
*****
Bedroom
*****
Ensuite (# pieces 2-6)
*****
Primary Bedroom
*****
Courtesy of Royal LePage Atlantic
Book a Showing for this property
Please note that filling out this form you'll be registered and your phone number without the +1 part will be used as a password.
