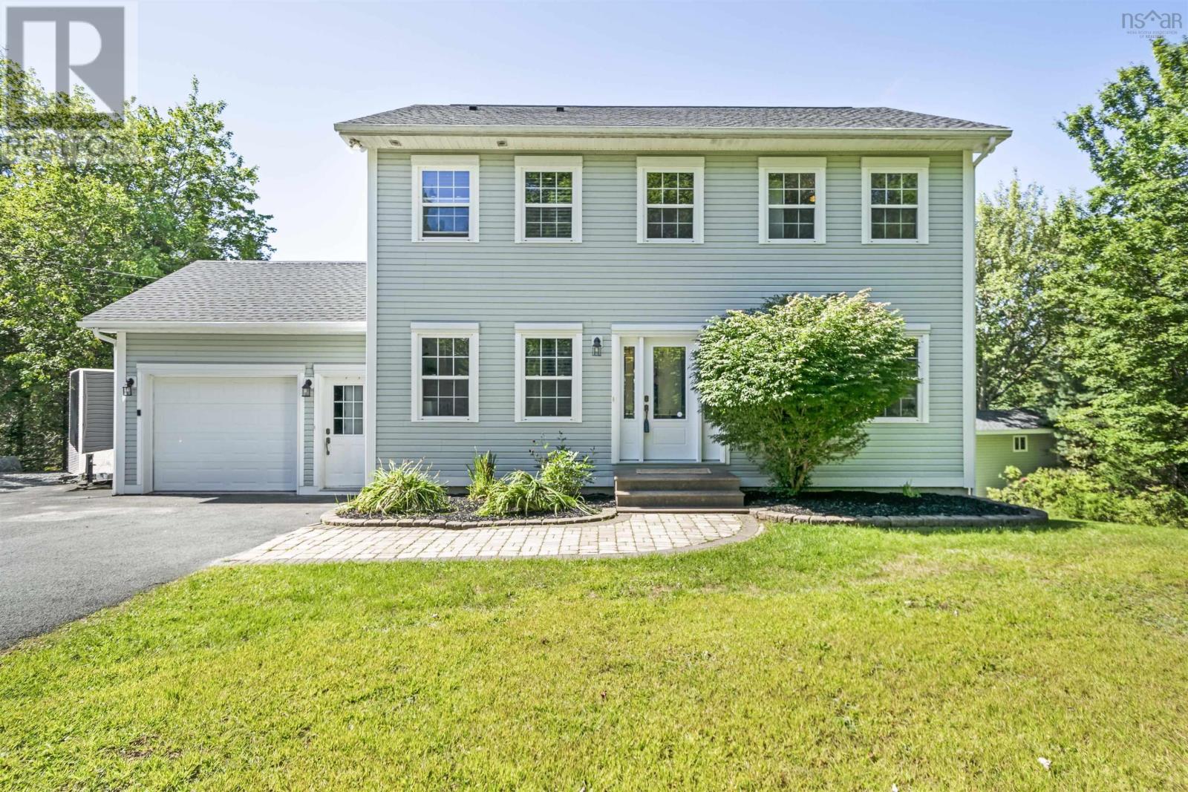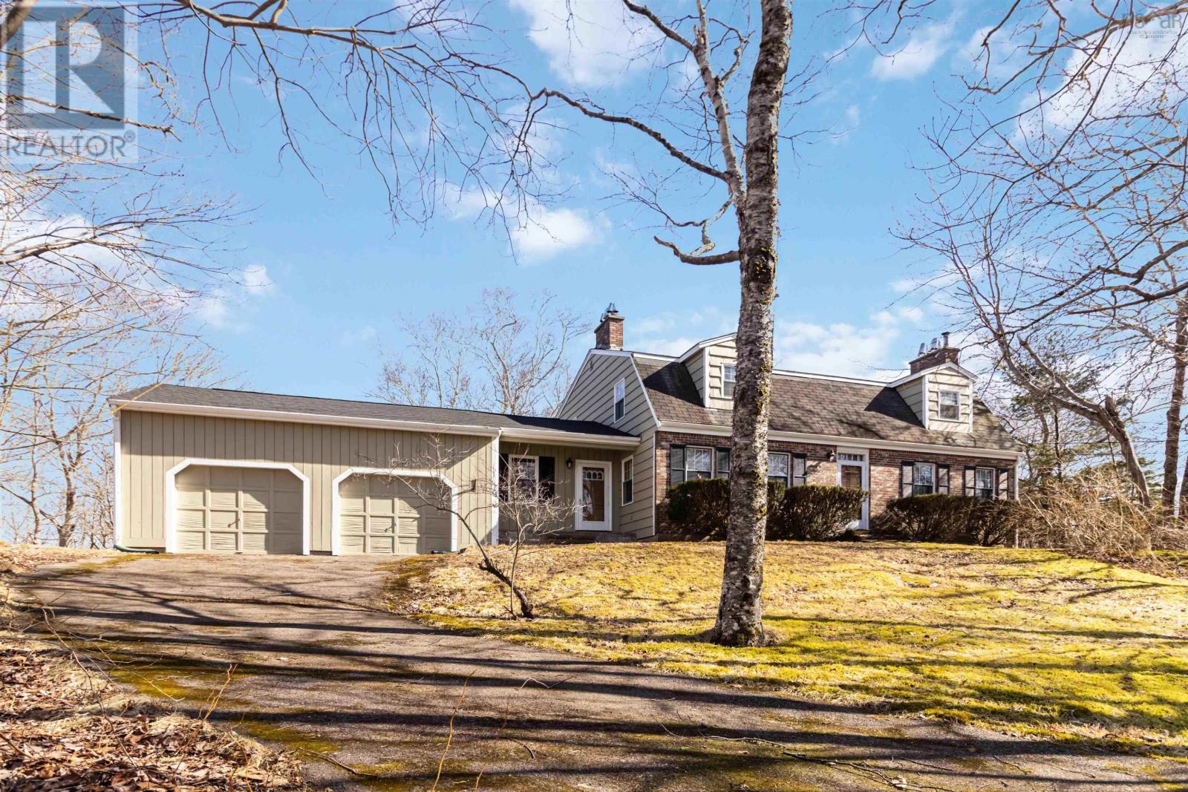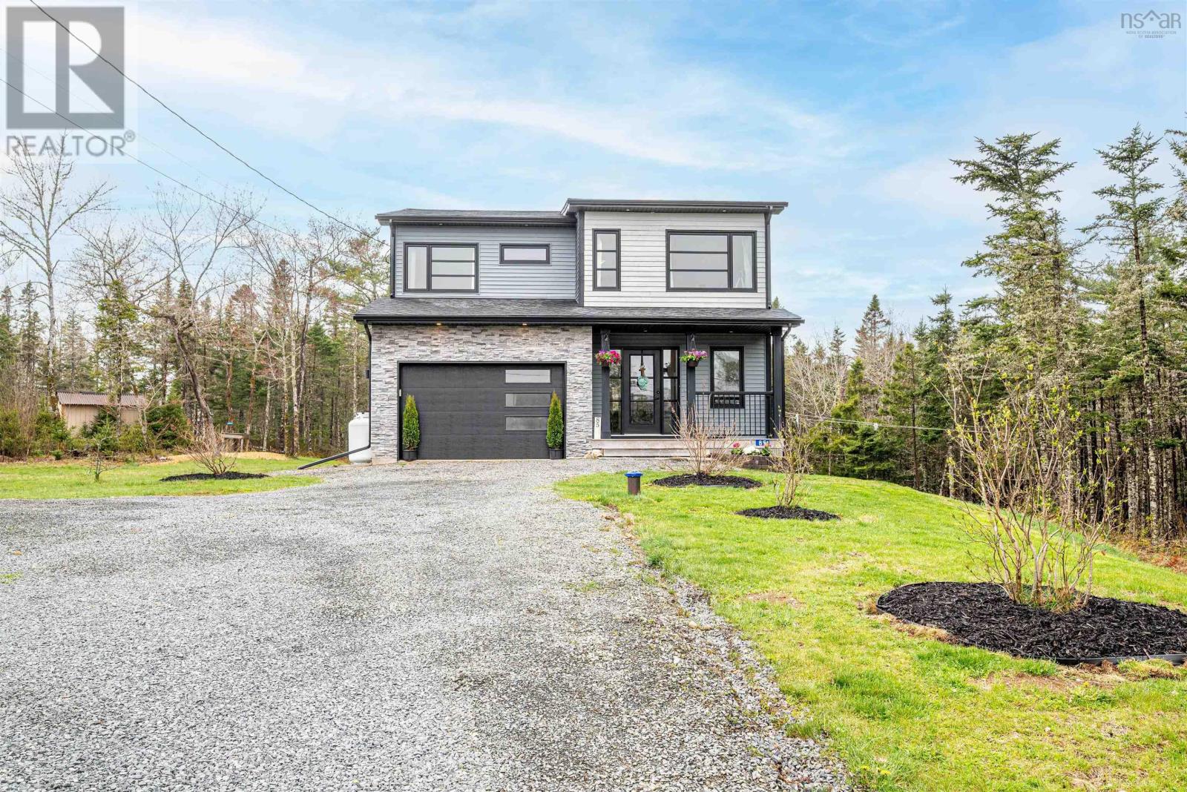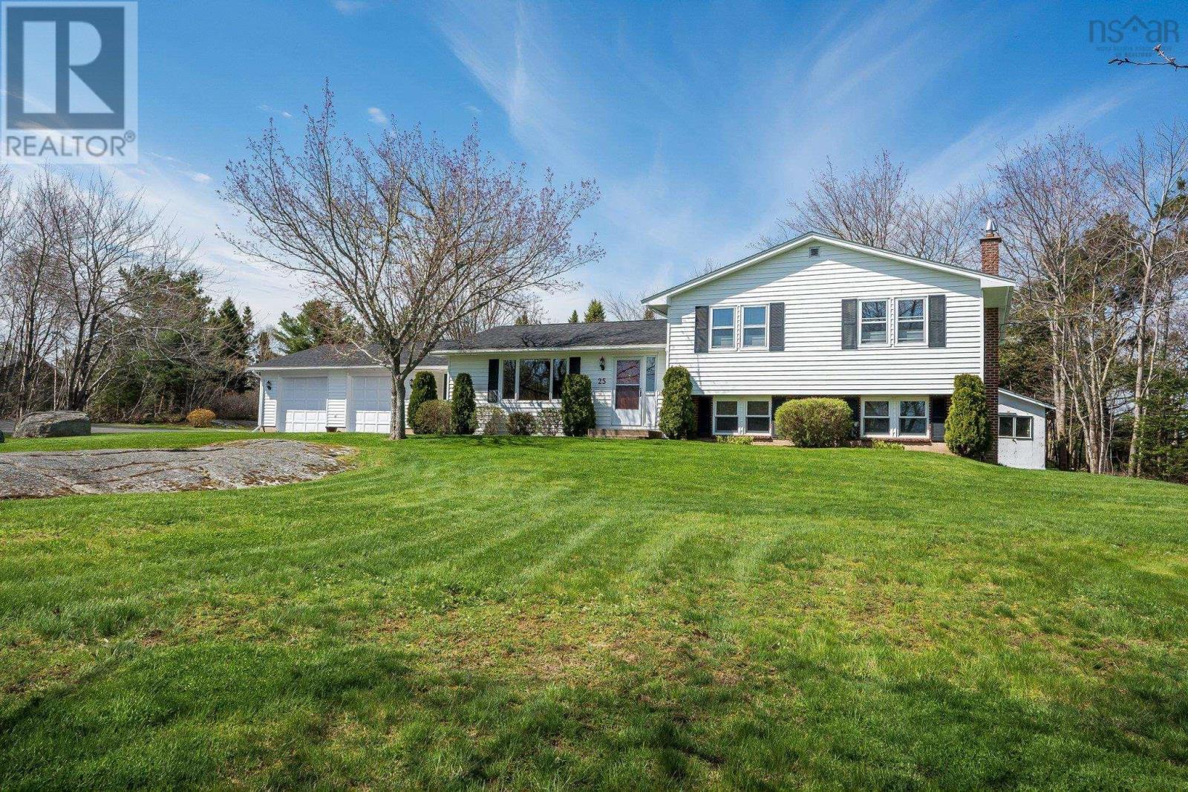Free account required
Unlock the full potential of your property search with a free account! Here's what you'll gain immediate access to:
- Exclusive Access to Every Listing
- Personalized Search Experience
- Favorite Properties at Your Fingertips
- Stay Ahead with Email Alerts
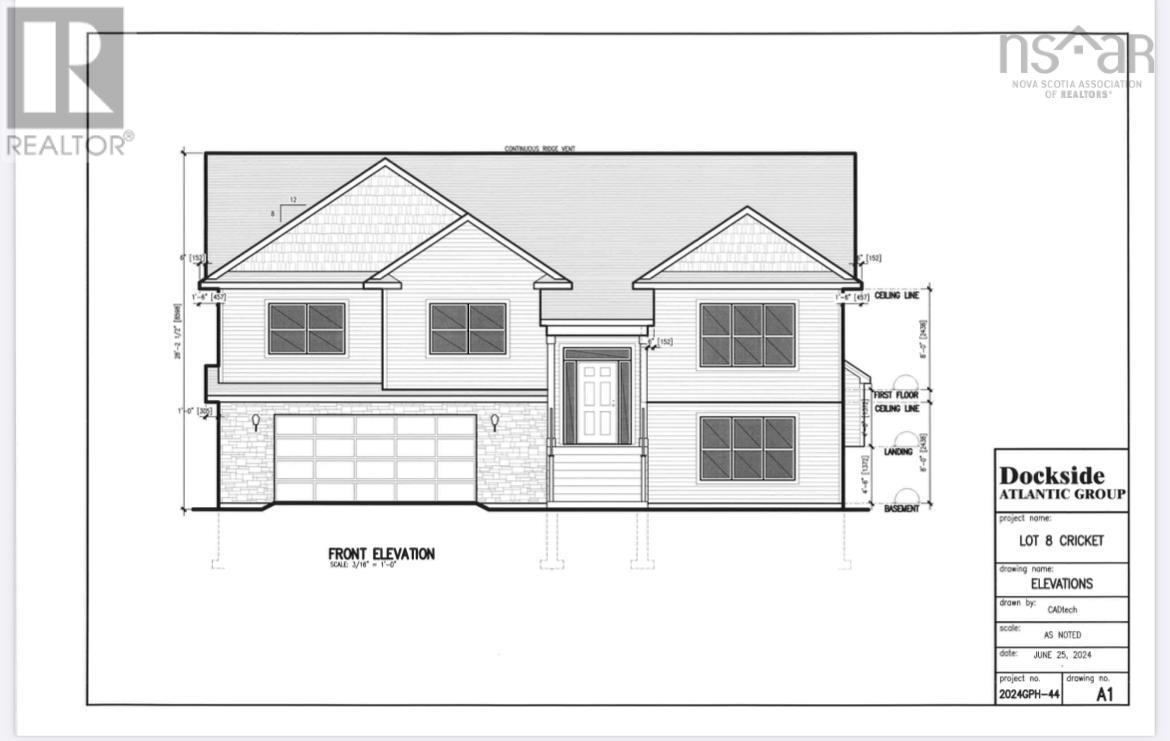

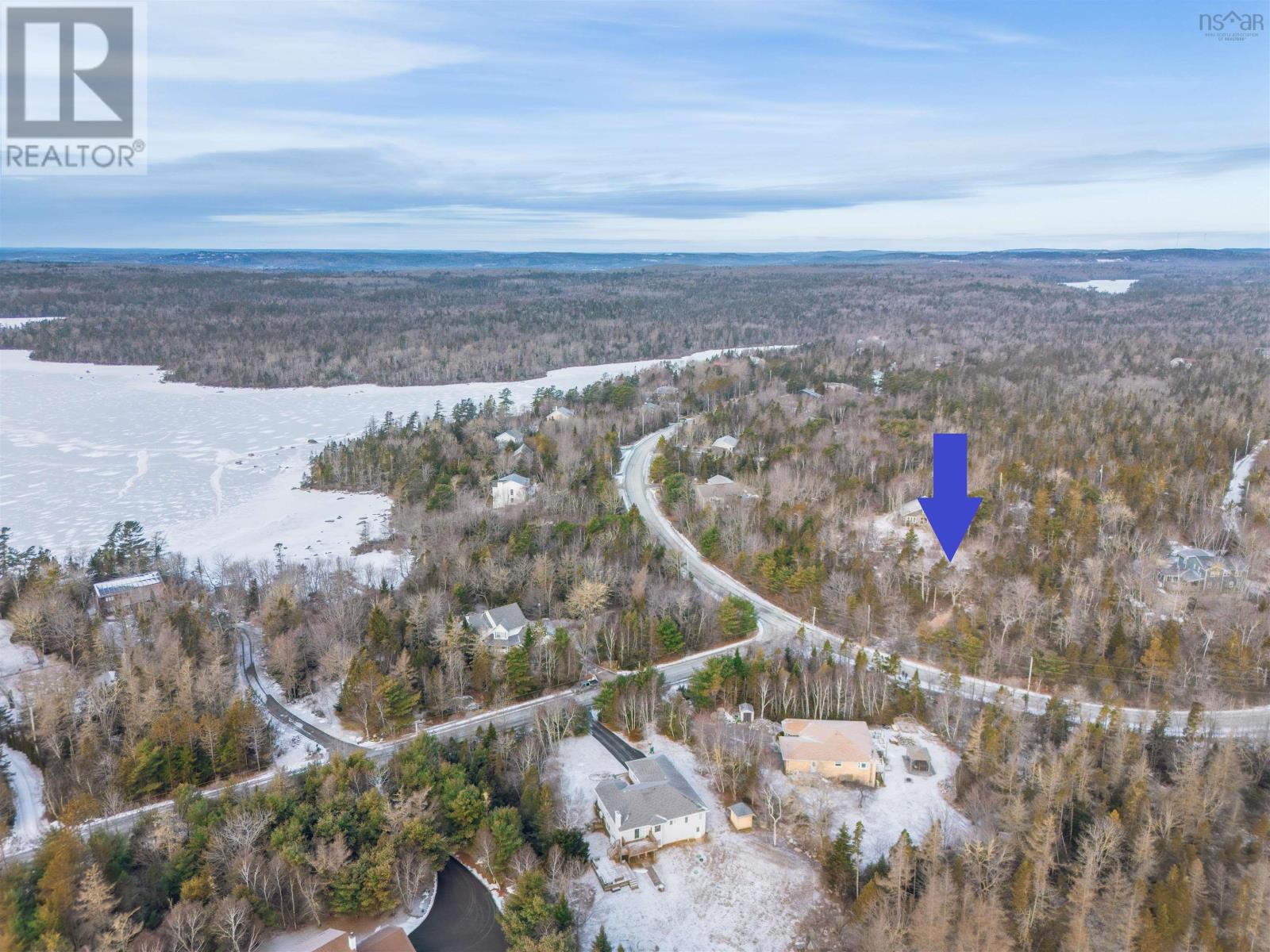

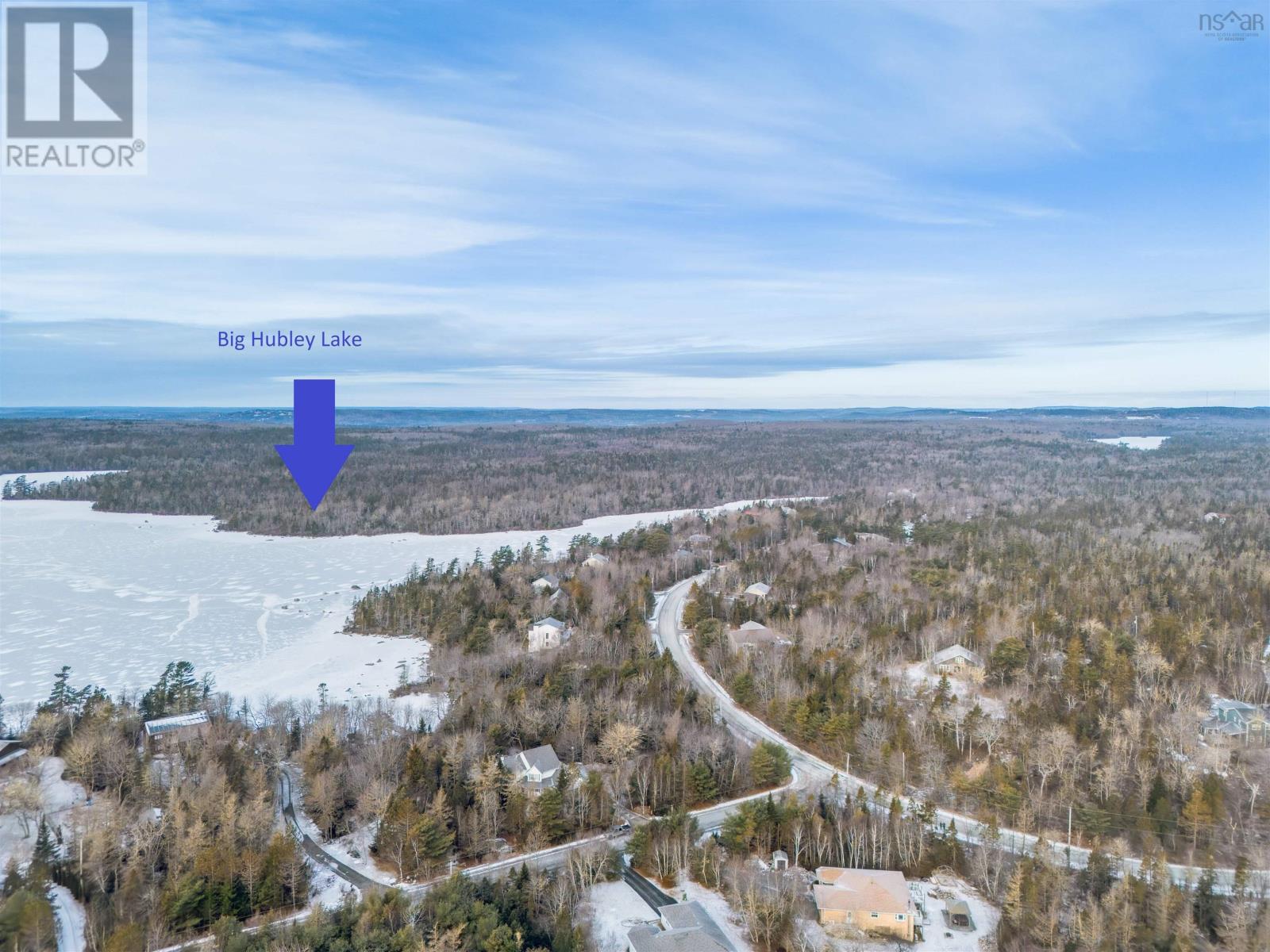
$854,900
70 Three Brooks Drive
Hubley, Nova Scotia, Nova Scotia, B3Z1A4
MLS® Number: 202501165
Property description
Welcome to 70 Three Brooks Drive, an exceptional opportunity to build your dream home in the well-established & sought after neighbourhood of Three Brooks Subdivision. Nestled in the heart of nature, this lot offers a perfect balance of privacy, community and access to local amenities. Deeded lake access for year-round recreation features a beautiful sandy beach. Residents also enjoy the benefit of nature trails, tennis courts, bike park and playground. Imagine building your forever home where you can host family gatherings and enjoy outdoor adventures. This design offers a functional family friendly layout with vaulted ceilings in the main living area, a beautiful Primary bedroom suite plus three additional bedrooms and office space. Don't miss your opportunity to create a home with Dockside Atlantic Group that feels uniquely yours. Contact us today for more information and to schedule a visit!
Building information
Type
*****
Construction Style Attachment
*****
Cooling Type
*****
Exterior Finish
*****
Fireplace Present
*****
Flooring Type
*****
Foundation Type
*****
Half Bath Total
*****
Size Interior
*****
Stories Total
*****
Total Finished Area
*****
Utility Water
*****
Land information
Landscape Features
*****
Sewer
*****
Size Irregular
*****
Size Total
*****
Rooms
Main level
Bath (# pieces 1-6)
*****
Bedroom
*****
Bedroom
*****
Ensuite (# pieces 2-6)
*****
Primary Bedroom
*****
Living room
*****
Dining room
*****
Kitchen
*****
Lower level
Foyer
*****
Utility room
*****
Den
*****
Bath (# pieces 1-6)
*****
Bedroom
*****
Family room
*****
Main level
Bath (# pieces 1-6)
*****
Bedroom
*****
Bedroom
*****
Ensuite (# pieces 2-6)
*****
Primary Bedroom
*****
Living room
*****
Dining room
*****
Kitchen
*****
Lower level
Foyer
*****
Utility room
*****
Den
*****
Bath (# pieces 1-6)
*****
Bedroom
*****
Family room
*****
Courtesy of Keller Williams Select Realty
Book a Showing for this property
Please note that filling out this form you'll be registered and your phone number without the +1 part will be used as a password.
