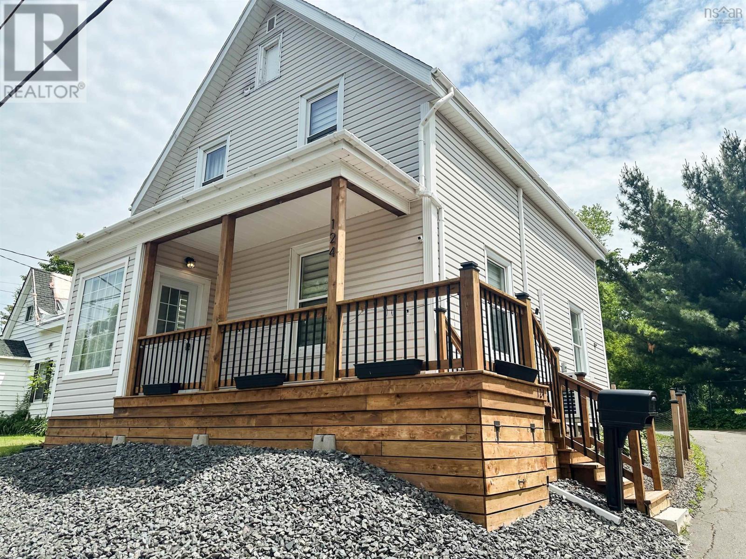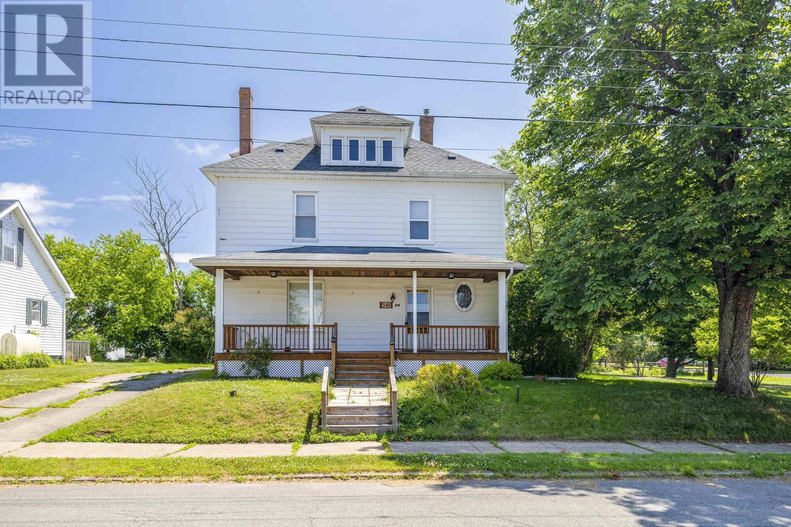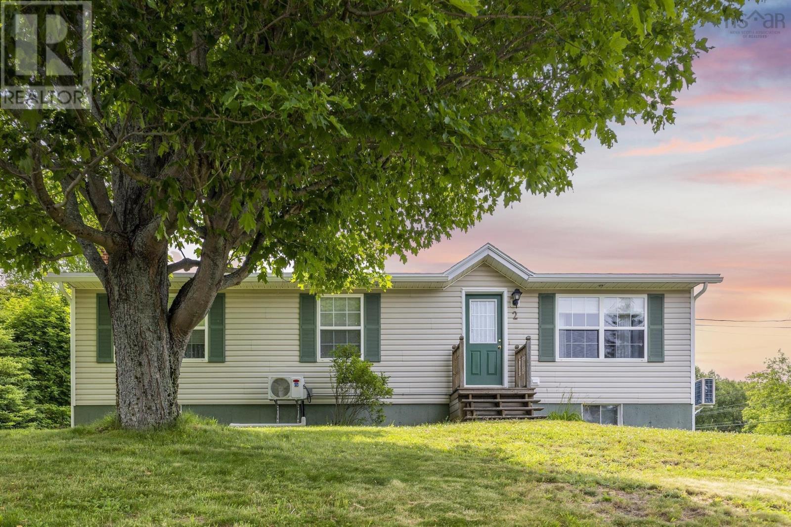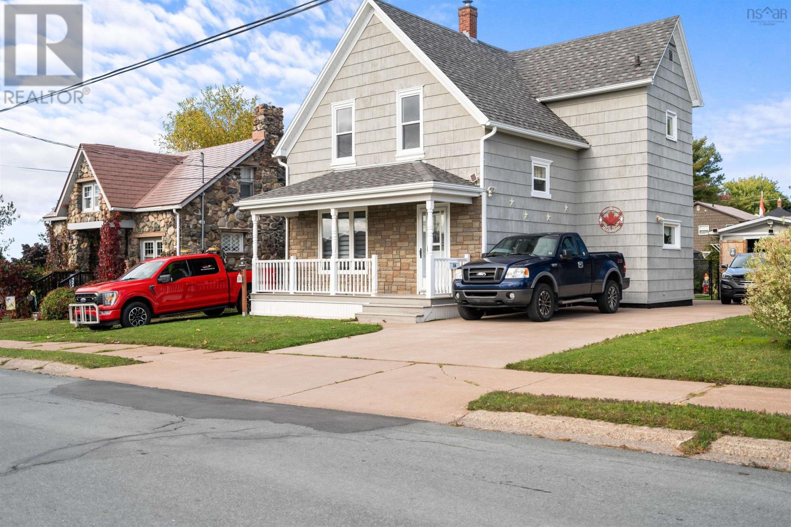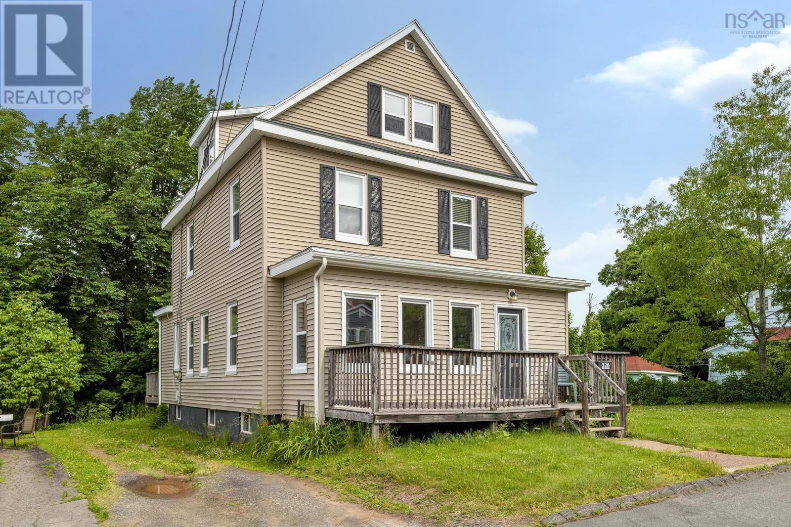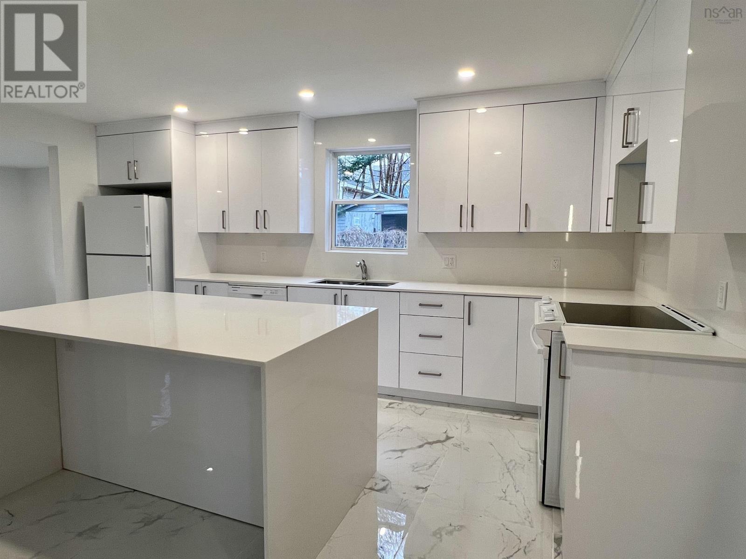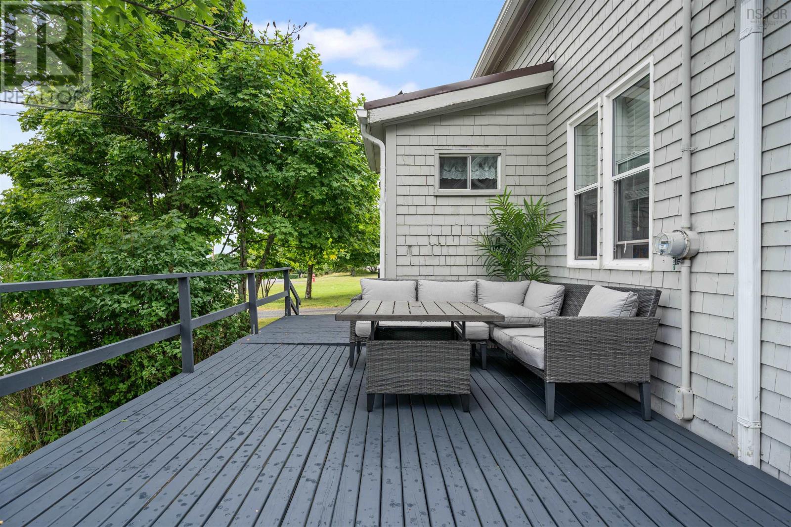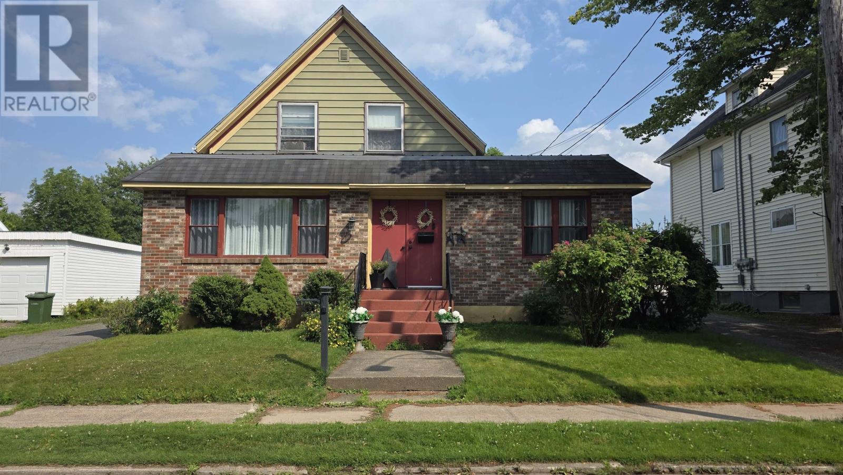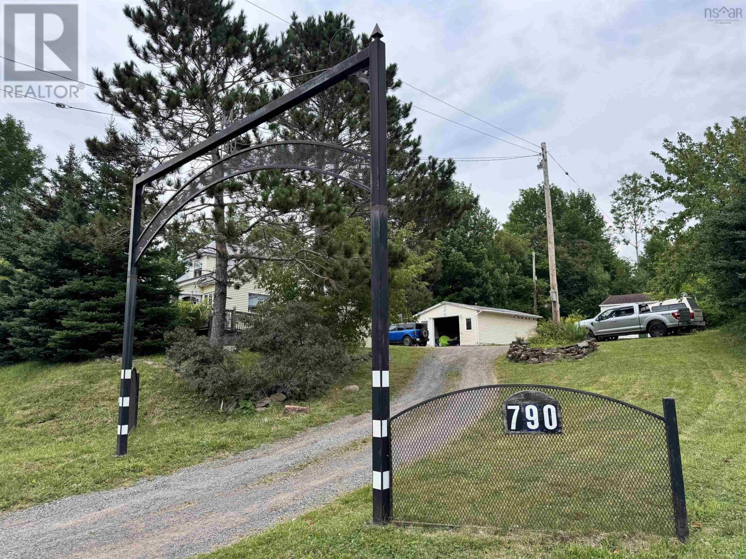Free account required
Unlock the full potential of your property search with a free account! Here's what you'll gain immediate access to:
- Exclusive Access to Every Listing
- Personalized Search Experience
- Favorite Properties at Your Fingertips
- Stay Ahead with Email Alerts
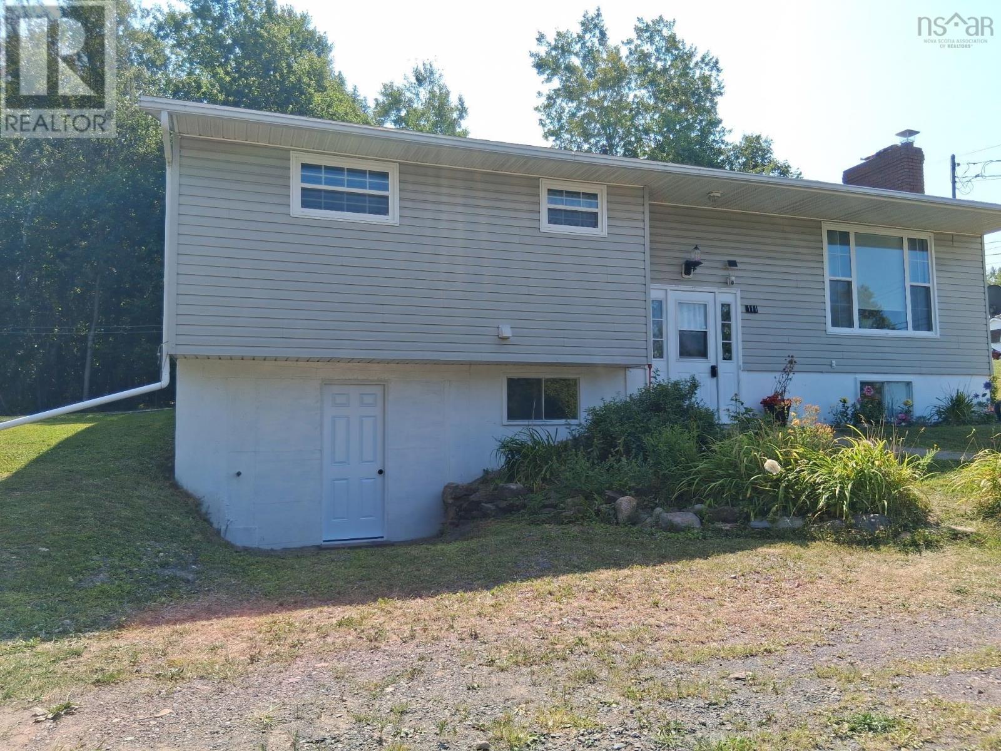
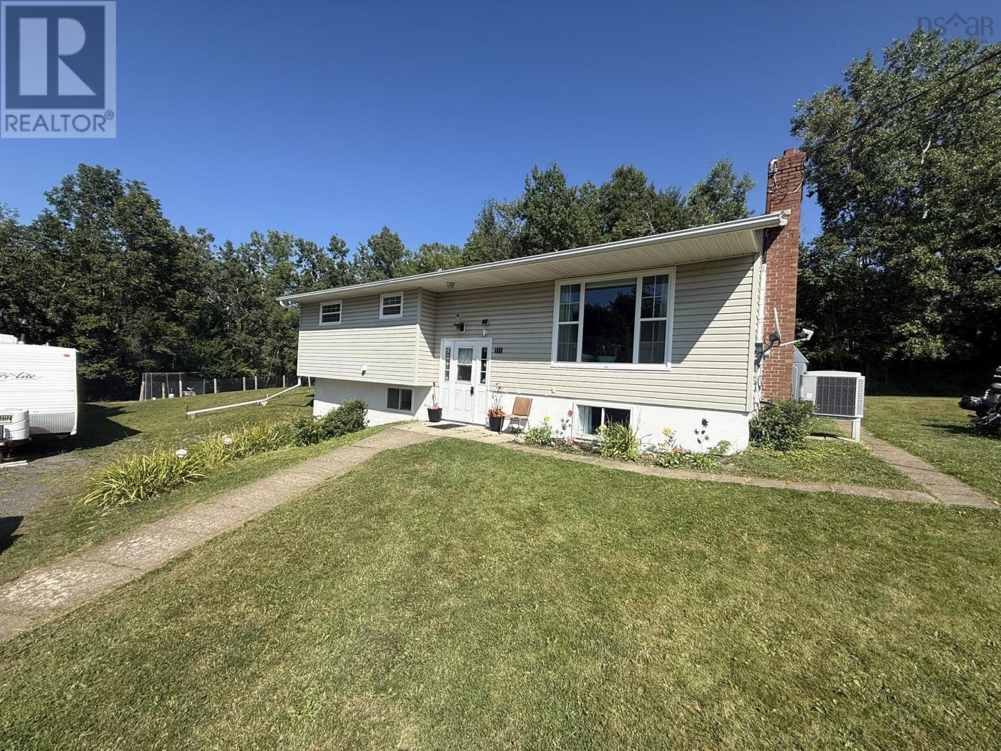
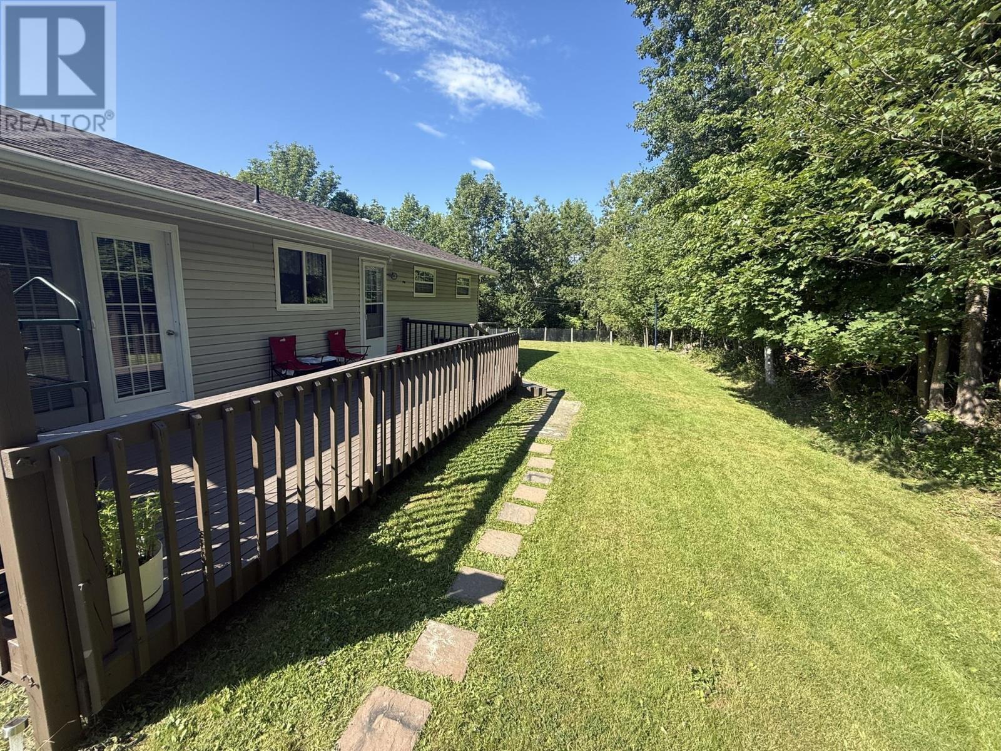
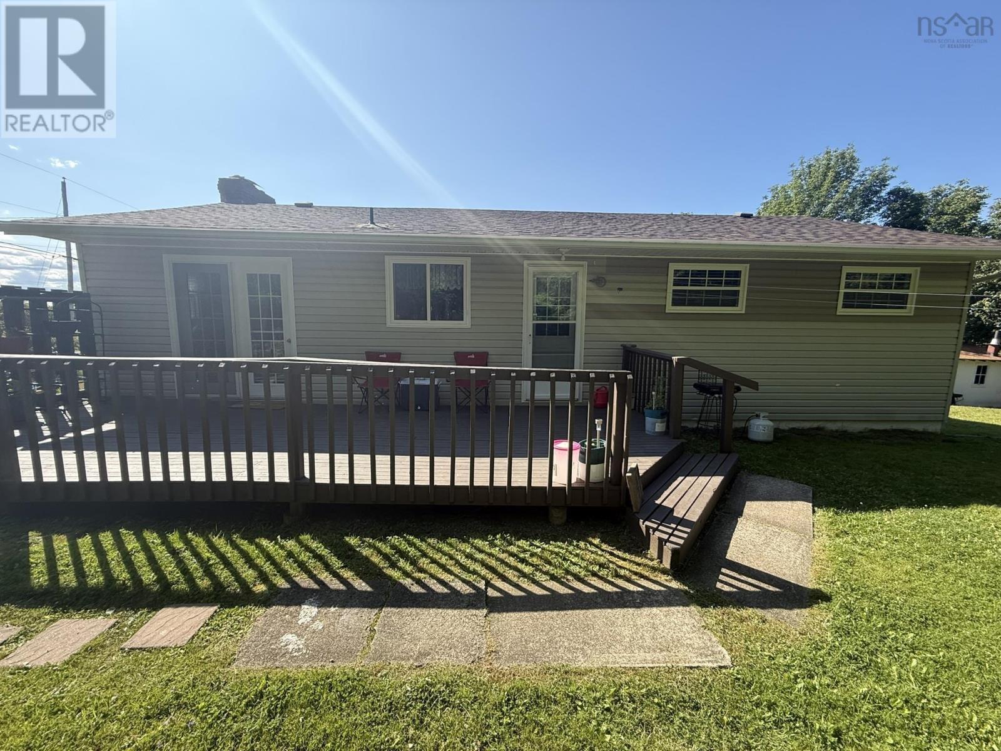
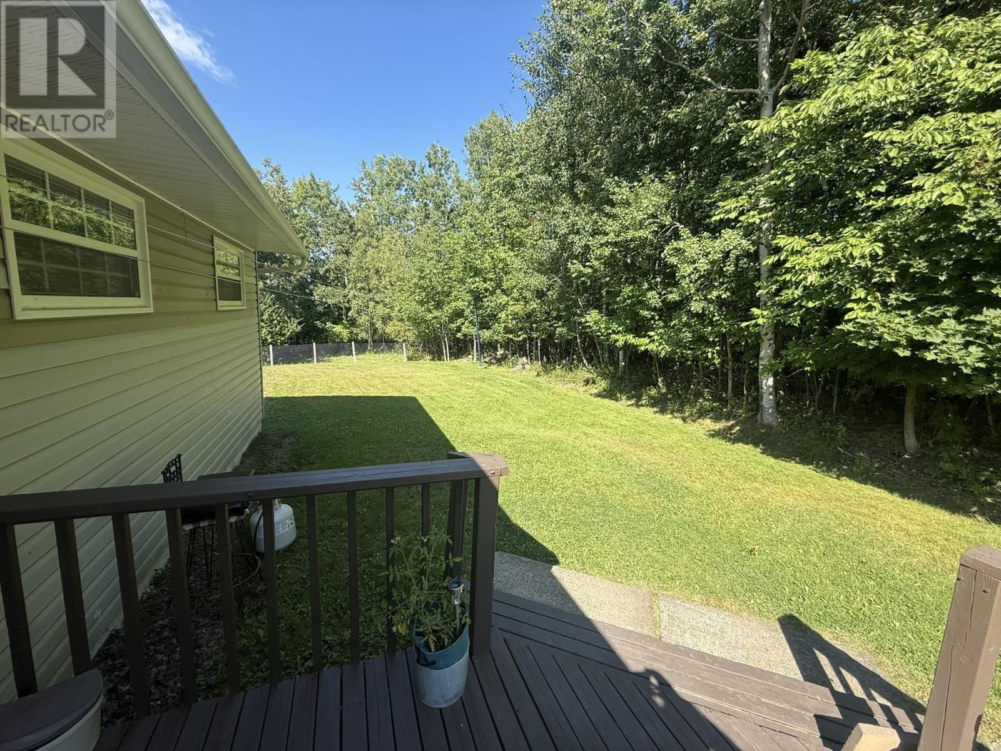
$320,000
111 GRANDVIEW Avenue
Trenton, Nova Scotia, Nova Scotia, B0K1X0
MLS® Number: 202502786
Property description
Take a look at beautiful 111 Grandview Avenue in Trenton a spacious split-entry home in a family-friendly neighbourhood with endless possibilities. This 3 + 2 bedrooms, 2 full bath home has been lovingly maintained and extensively renovated by its owners. The main level features gorgeous hardwood floors in the living room and a chefs dream kitchen with plenty of space to cook, gather, and enjoy. Downstairs, youll find a brand-new bathroom and a kitchenette, making it easy to convert the lower level into a separate in-law suite or even a duplex to help offset your mortgage. Its also perfect for a larger family who needs extra space for living, hobbies, or guests. The property sits on a beautiful lot and comes with a garage and shed for storage and convenience. Every detail has been cared for, making this a move-in ready home with incredible flexibility for the future. Whether youre looking for an income property, a multi-generational home, or just room to grow, 111 Grandview Avenue is ready to welcome you.
Building information
Type
*****
Appliances
*****
Basement Development
*****
Basement Type
*****
Constructed Date
*****
Construction Style Attachment
*****
Cooling Type
*****
Exterior Finish
*****
Fireplace Present
*****
Flooring Type
*****
Foundation Type
*****
Half Bath Total
*****
Size Interior
*****
Stories Total
*****
Total Finished Area
*****
Utility Water
*****
Land information
Amenities
*****
Landscape Features
*****
Sewer
*****
Size Irregular
*****
Size Total
*****
Rooms
Main level
Bedroom
*****
Bedroom
*****
Primary Bedroom
*****
Laundry / Bath
*****
Eat in kitchen
*****
Living room
*****
Lower level
Storage
*****
Games room
*****
Family room
*****
Bedroom
*****
Bath (# pieces 1-6)
*****
Courtesy of RE/MAX Fairlane Realty
Book a Showing for this property
Please note that filling out this form you'll be registered and your phone number without the +1 part will be used as a password.
