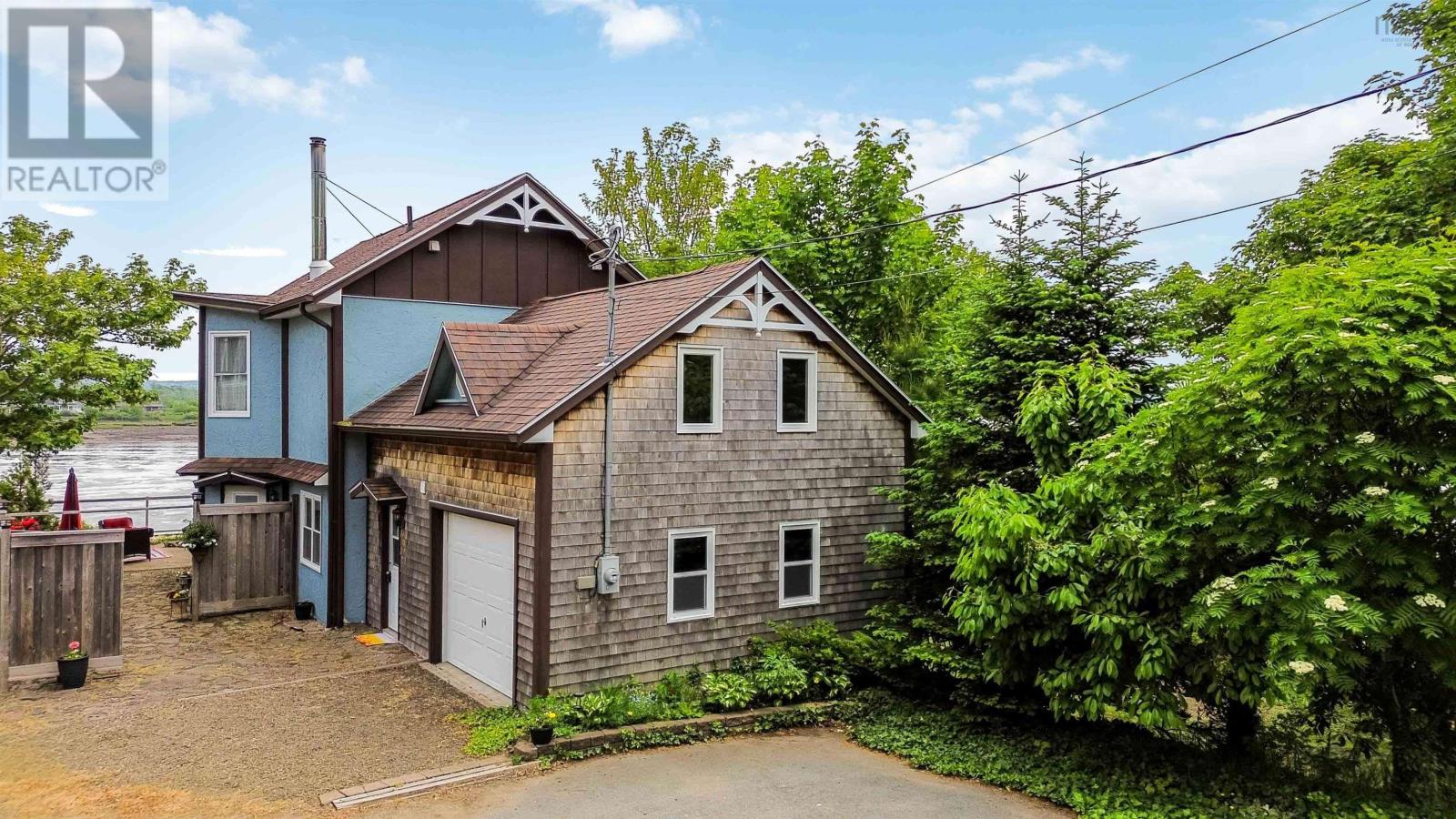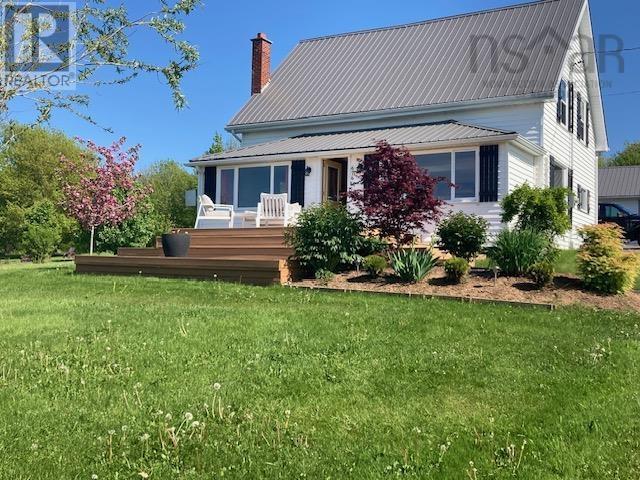Free account required
Unlock the full potential of your property search with a free account! Here's what you'll gain immediate access to:
- Exclusive Access to Every Listing
- Personalized Search Experience
- Favorite Properties at Your Fingertips
- Stay Ahead with Email Alerts





$599,000
5438 Granville Road
Granville Ferry, Nova Scotia, Nova Scotia, B0S1K0
MLS® Number: 202504127
Property description
Prepare to be captivated by jaw-dropping views of the Annapolis River, visible from most rooms in this unique and exceptional contemporary home. Thoughtfully designed with ICF construction, this residence offers outstanding energy efficiency and low-maintenance yard space, giving you more time to soak in the natural beauty at your fingertips. The open-concept main floor seamlessly blends the kitchen, dining, and living areas perfect for entertaining with sliding doors opening to a private patio where you can admire the serene waterscape. A half bath and access to the attached garage complete this level. Upstairs you will find two bedrooms each featuring their own 4-piece ensuite bathrooms, with the primary bedroom showcasing breathtaking views of the Annapolis River. The attic provides ample storage space, while the walkout lower level offers a versatile den/office space or potential third bedroom, laundry room, and wood storage room. The home is efficiently heated by a wood stove and electric baseboard heat. The attached garage is ideal for storage, workshop space, or housing your recreational toys. Local amenities as well as restaurants, a farmers' market, theatre, art galleries and so much more are just moments away in the historic Town of Annapolis Royal. This rare waterfront gem is truly one-of-a-kind and will please even the most discerning buyer don't miss your opportunity to make it yours!
Building information
Type
*****
Appliances
*****
Constructed Date
*****
Construction Style Attachment
*****
Exterior Finish
*****
Flooring Type
*****
Half Bath Total
*****
Size Interior
*****
Stories Total
*****
Total Finished Area
*****
Utility Water
*****
Land information
Amenities
*****
Sewer
*****
Size Irregular
*****
Size Total
*****
Rooms
Main level
Mud room
*****
Bath (# pieces 1-6)
*****
Living room
*****
Eat in kitchen
*****
Foyer
*****
Lower level
Other
*****
Laundry room
*****
Other
*****
Den
*****
Second level
Other
*****
Ensuite (# pieces 2-6)
*****
Primary Bedroom
*****
Ensuite (# pieces 2-6)
*****
Bedroom
*****
Main level
Mud room
*****
Bath (# pieces 1-6)
*****
Living room
*****
Eat in kitchen
*****
Foyer
*****
Lower level
Other
*****
Laundry room
*****
Other
*****
Den
*****
Second level
Other
*****
Ensuite (# pieces 2-6)
*****
Primary Bedroom
*****
Ensuite (# pieces 2-6)
*****
Bedroom
*****
Main level
Mud room
*****
Bath (# pieces 1-6)
*****
Living room
*****
Eat in kitchen
*****
Foyer
*****
Lower level
Other
*****
Laundry room
*****
Other
*****
Den
*****
Second level
Other
*****
Ensuite (# pieces 2-6)
*****
Primary Bedroom
*****
Ensuite (# pieces 2-6)
*****
Bedroom
*****
Courtesy of Exit Realty Town & Country
Book a Showing for this property
Please note that filling out this form you'll be registered and your phone number without the +1 part will be used as a password.

