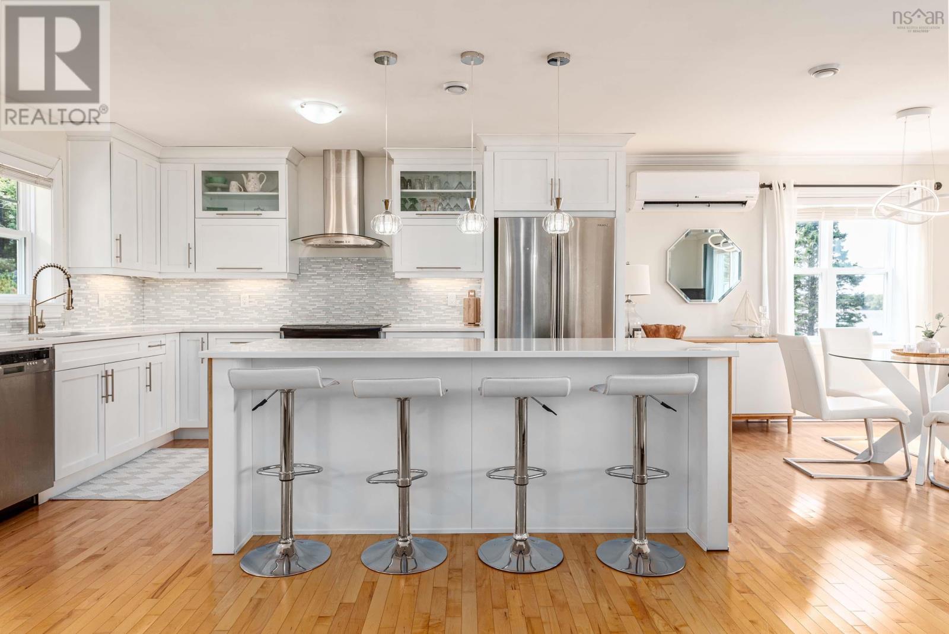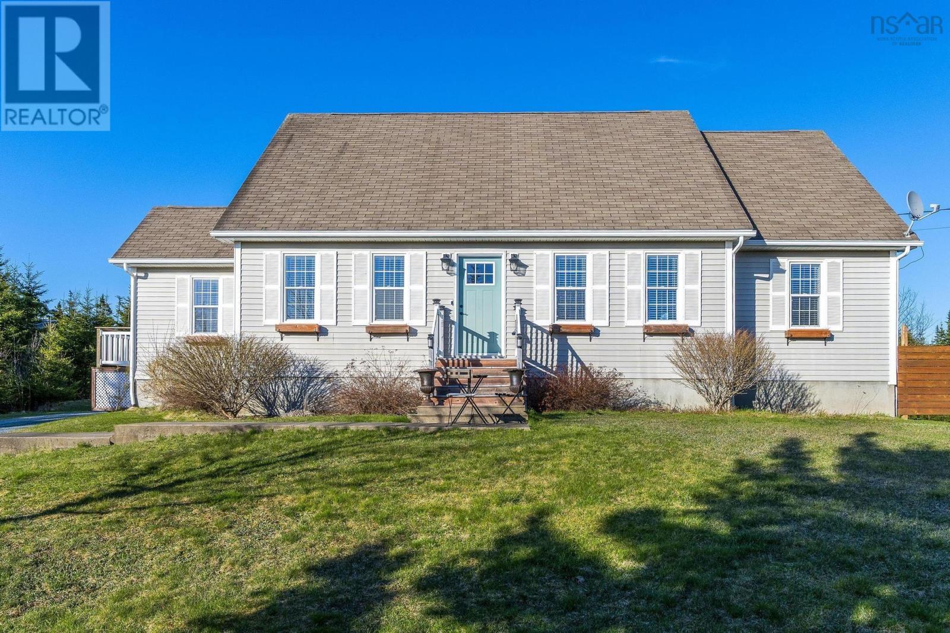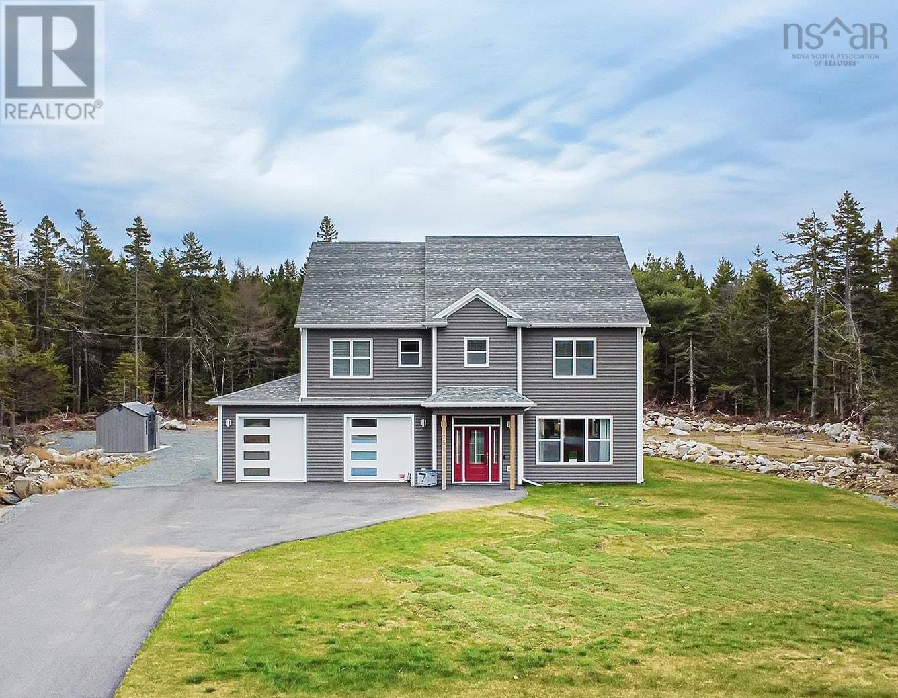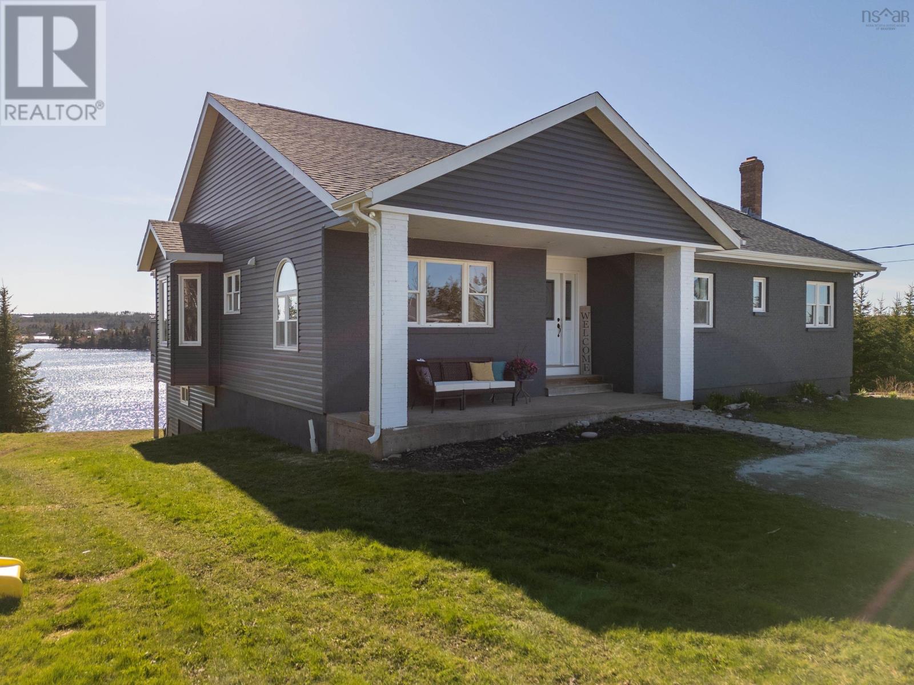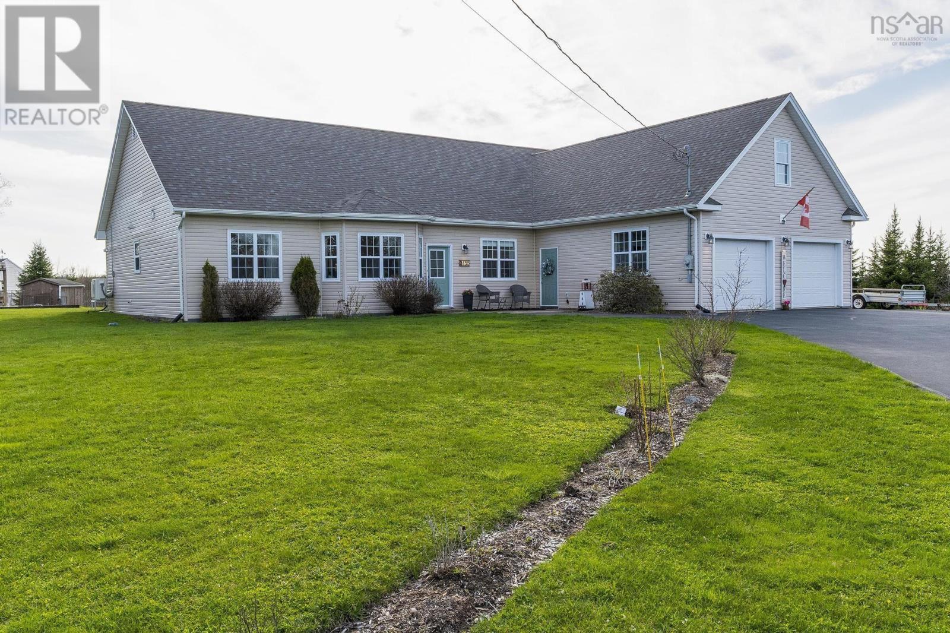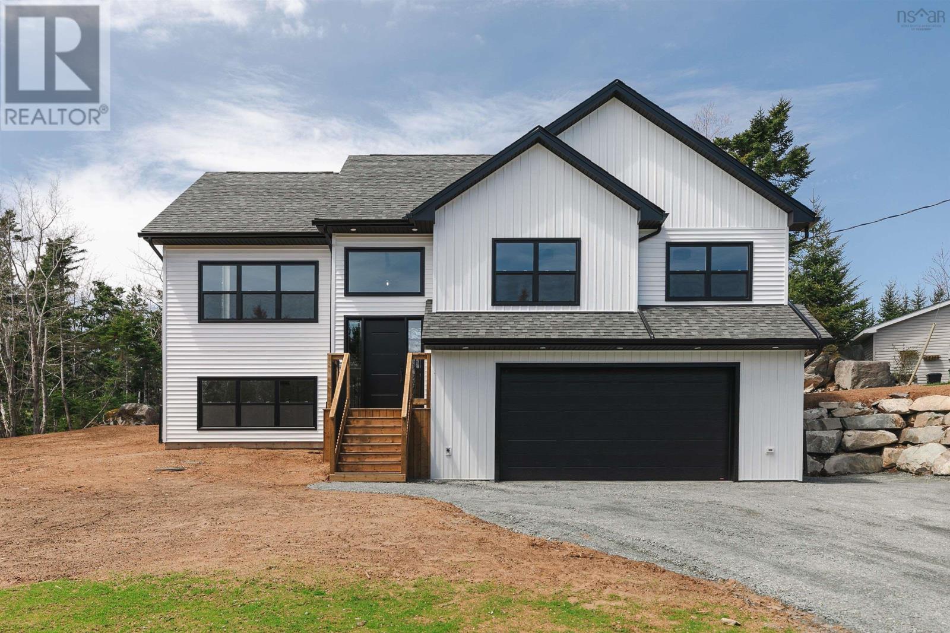Free account required
Unlock the full potential of your property search with a free account! Here's what you'll gain immediate access to:
- Exclusive Access to Every Listing
- Personalized Search Experience
- Favorite Properties at Your Fingertips
- Stay Ahead with Email Alerts
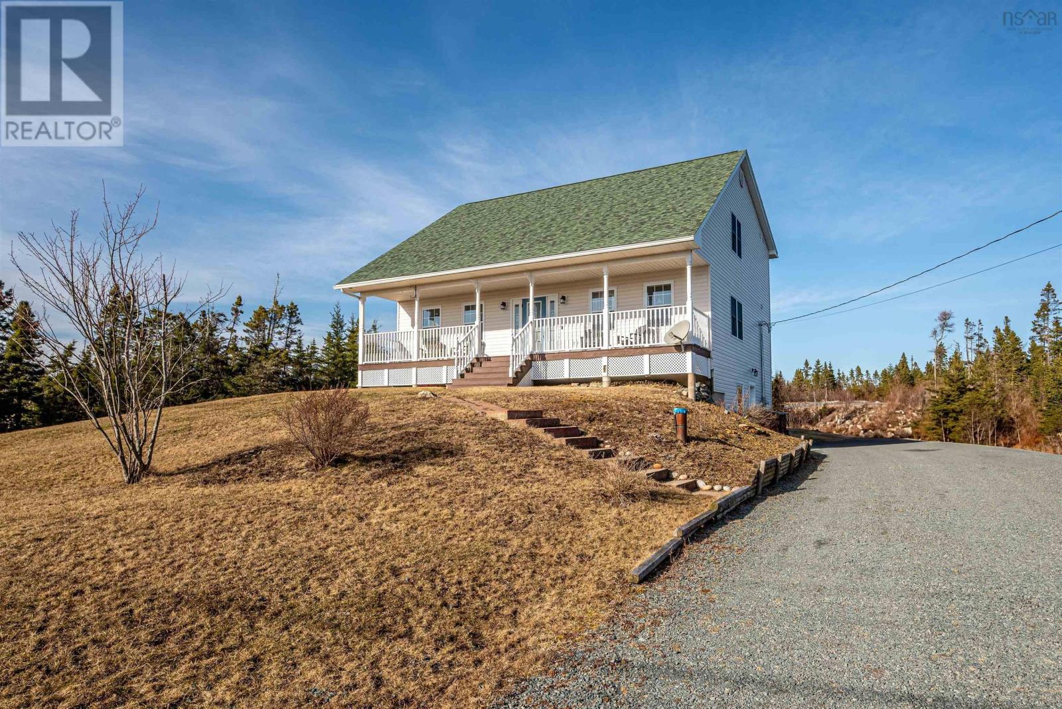
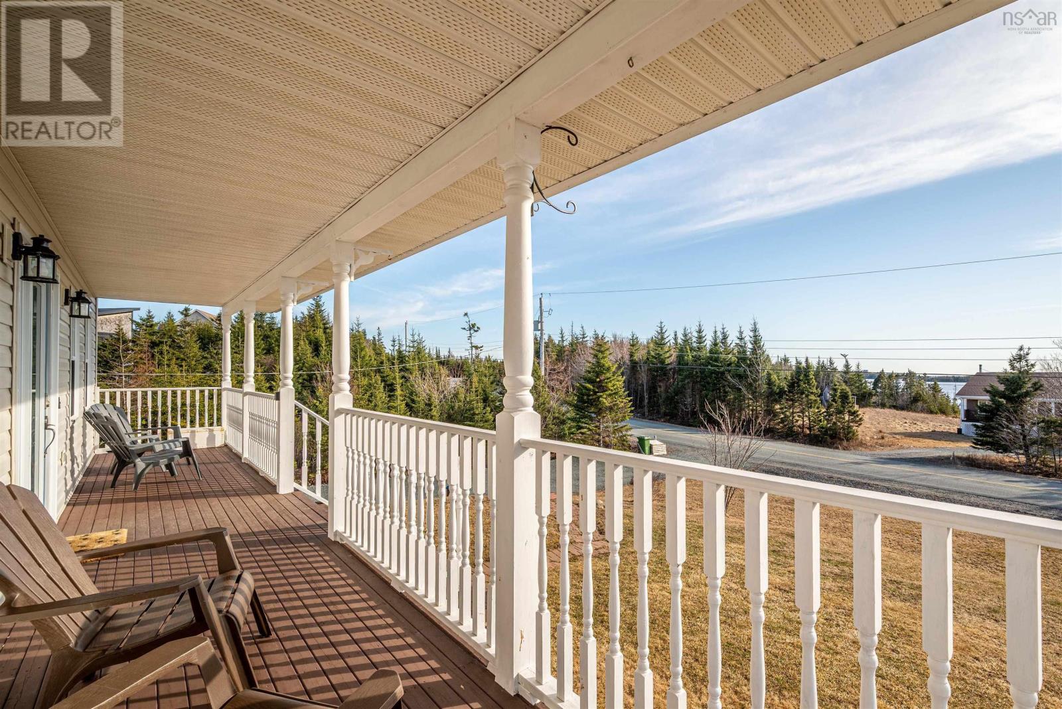
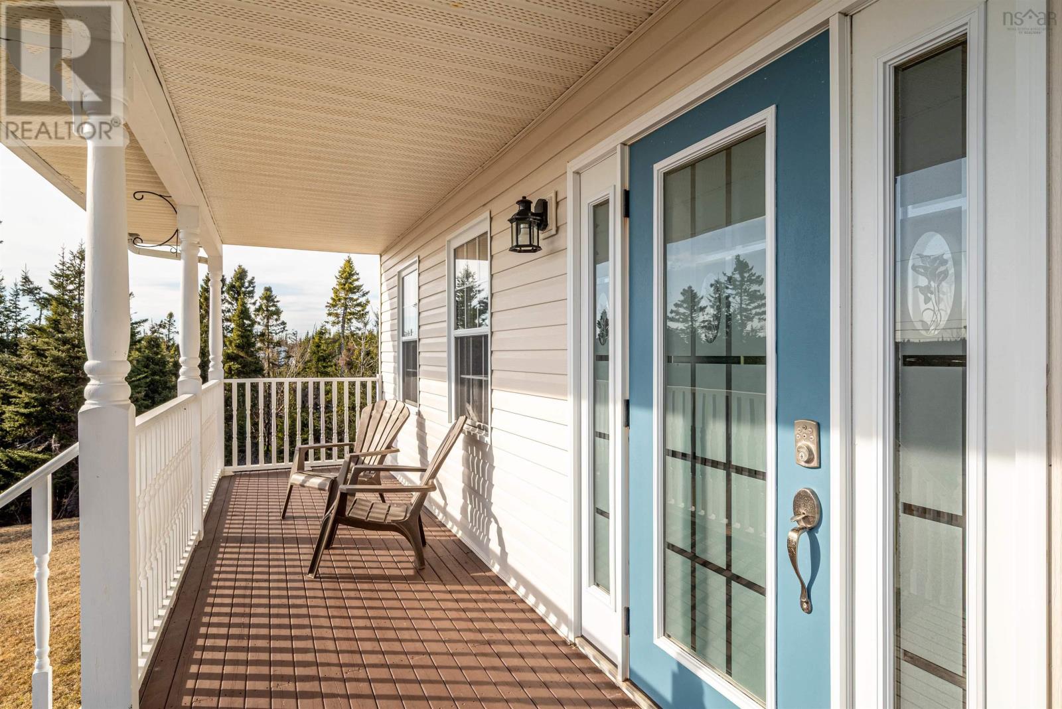
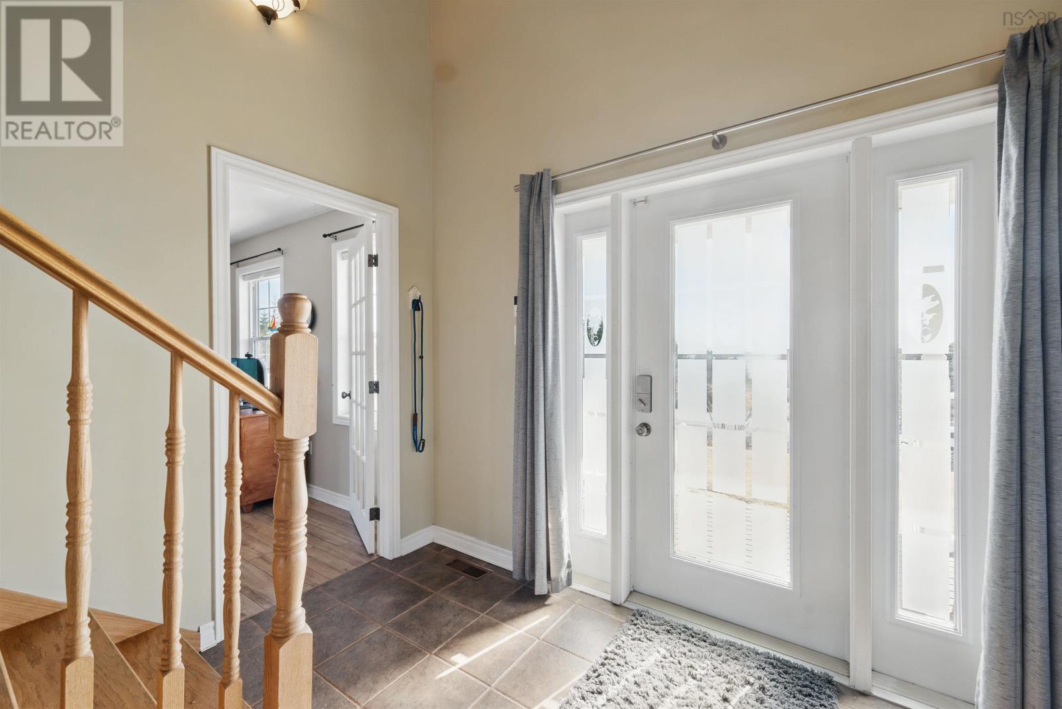
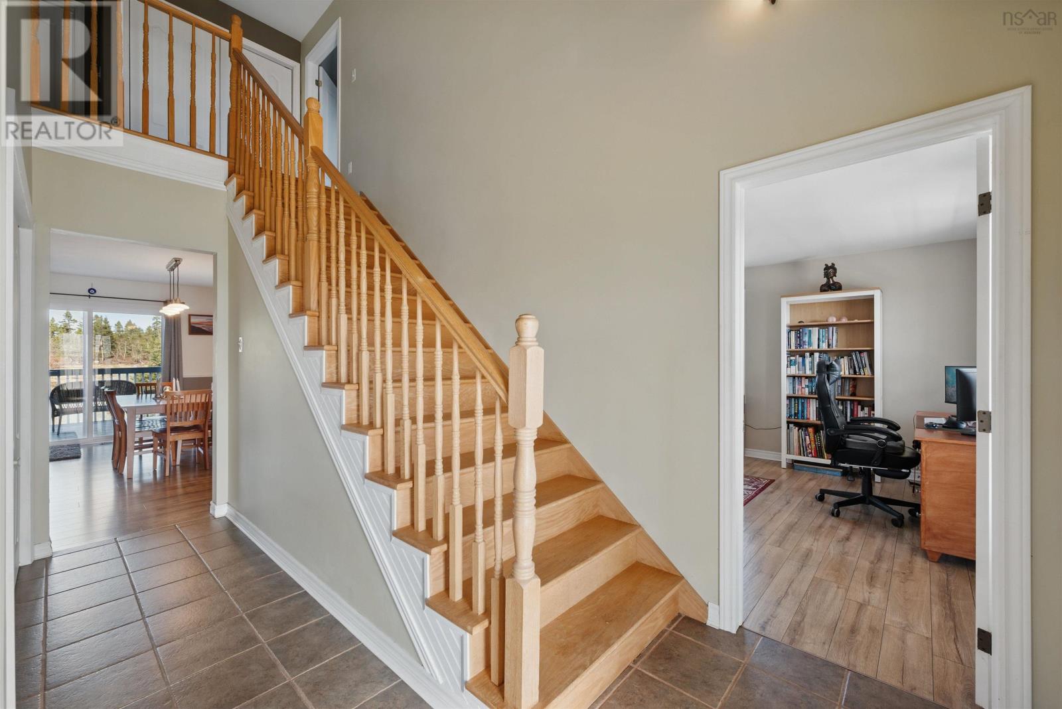
$775,000
297 Leslie Road
East Lawrencetown, Nova Scotia, Nova Scotia, B2Z1T4
MLS® Number: 202506326
Property description
Beautiful Lake views, walking distance to Lawrencetown Beach, the Trans Canada Trail system, and only a short drive to Halifax. A great place to call home for families, and an active lifestyle... Surfers take notice! 297 Leslie Road is a large 2 storey home that sits on over 1.7 acres of land. Upon entering the home you will be greeted by the family room, and also a generously sized office with views of Lawrencetown Lake. Continuing down the hall will lead you to the kitchen which is bright, and functional. The large back deck overlooking the private backyard provides the perfect place for hosting this summer. A full bathroom, and laundry can also be found on the main floor. Upstairs are three substantial bedrooms, and two full bathrooms. The grand primary bedroom features an ensuite, and walk in closet. Heading to the lower level walkout you will find a secondary family room that has a powerful wood fireplace, a bar room for entertaining, an additional flex room, and a work shop which is plumbed, and adds the potential of a fourth bathroom. The backyard is expansive with lots of room to roam, and also contains a recently added fire-pit area. There is a shed for your outdoor gear. Get your Kayaks, and Surfboards ready, and contact your REALTOR® to book a viewing!
Building information
Type
*****
Constructed Date
*****
Construction Style Attachment
*****
Cooling Type
*****
Flooring Type
*****
Foundation Type
*****
Half Bath Total
*****
Size Interior
*****
Stories Total
*****
Total Finished Area
*****
Utility Water
*****
Land information
Acreage
*****
Sewer
*****
Size Irregular
*****
Size Total
*****
Rooms
Main level
Foyer
*****
Dining nook
*****
Kitchen
*****
Den
*****
Living room
*****
Basement
Workshop
*****
Utility room
*****
Bedroom
*****
Family room
*****
Recreational, Games room
*****
Second level
Bedroom
*****
Bedroom
*****
Primary Bedroom
*****
Main level
Foyer
*****
Dining nook
*****
Kitchen
*****
Den
*****
Living room
*****
Basement
Workshop
*****
Utility room
*****
Bedroom
*****
Family room
*****
Recreational, Games room
*****
Second level
Bedroom
*****
Bedroom
*****
Primary Bedroom
*****
Main level
Foyer
*****
Dining nook
*****
Kitchen
*****
Den
*****
Living room
*****
Basement
Workshop
*****
Utility room
*****
Bedroom
*****
Family room
*****
Recreational, Games room
*****
Second level
Bedroom
*****
Bedroom
*****
Primary Bedroom
*****
Courtesy of Red Door Realty
Book a Showing for this property
Please note that filling out this form you'll be registered and your phone number without the +1 part will be used as a password.
