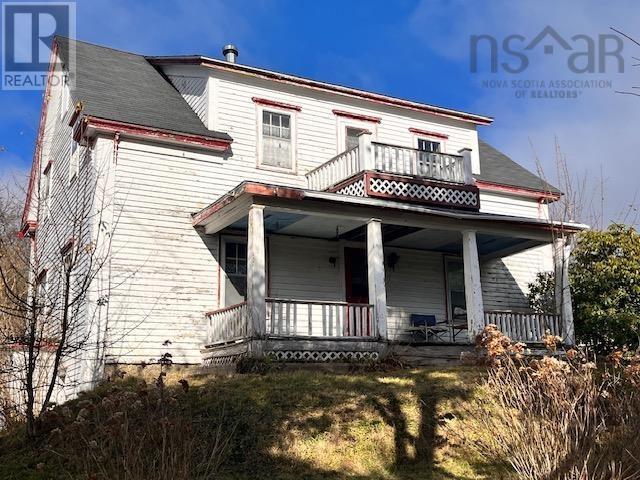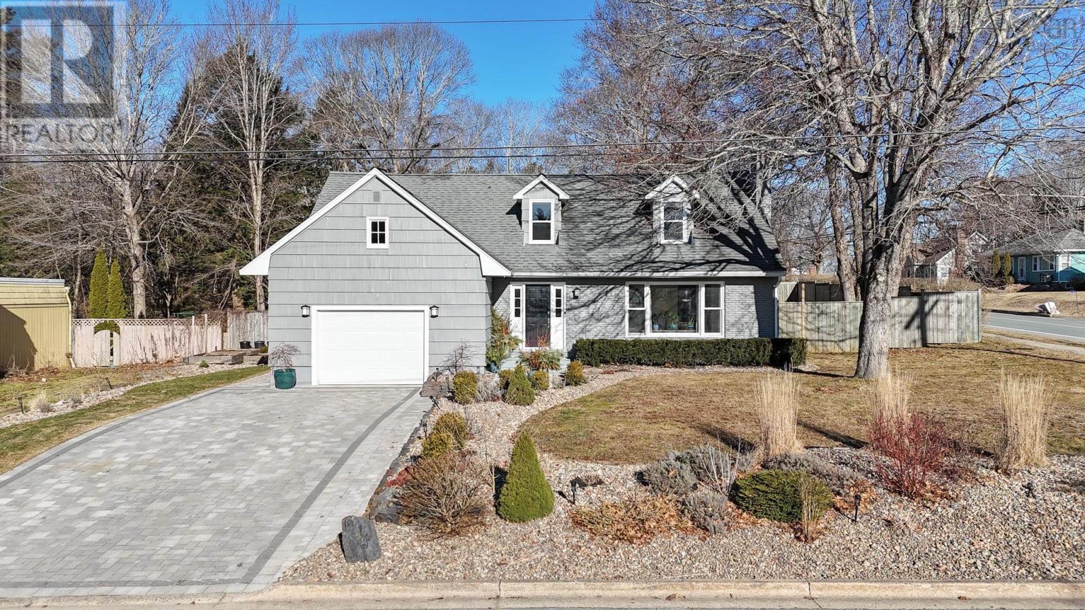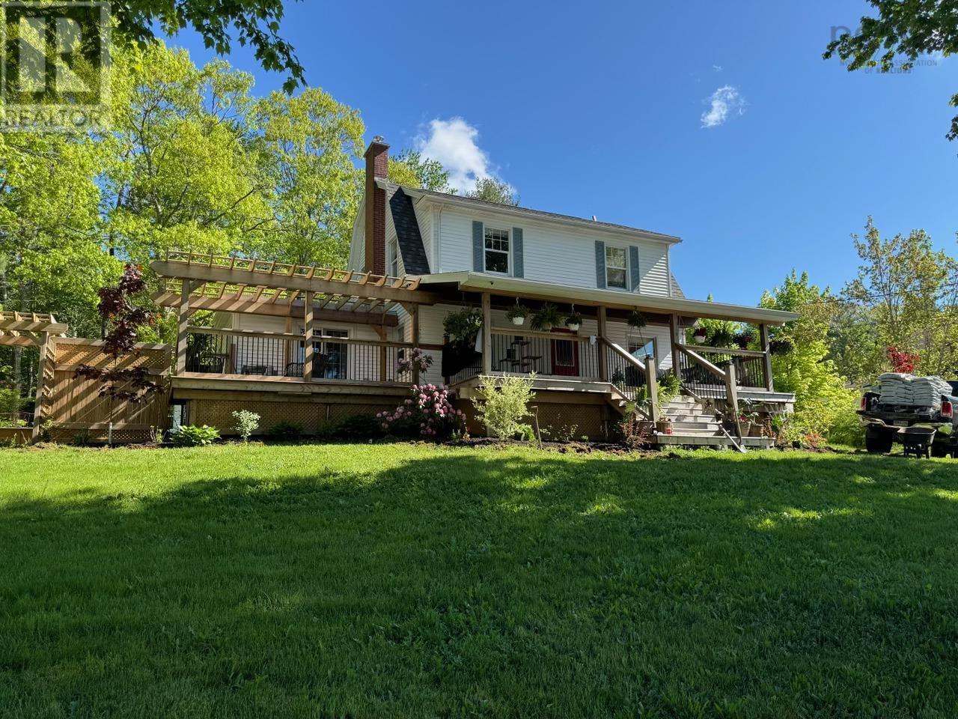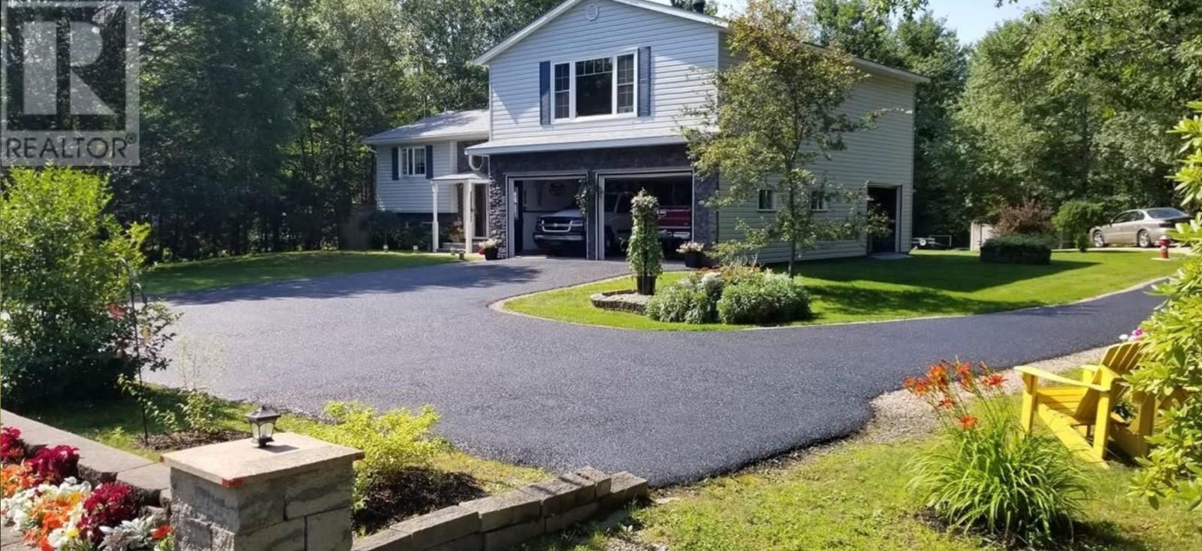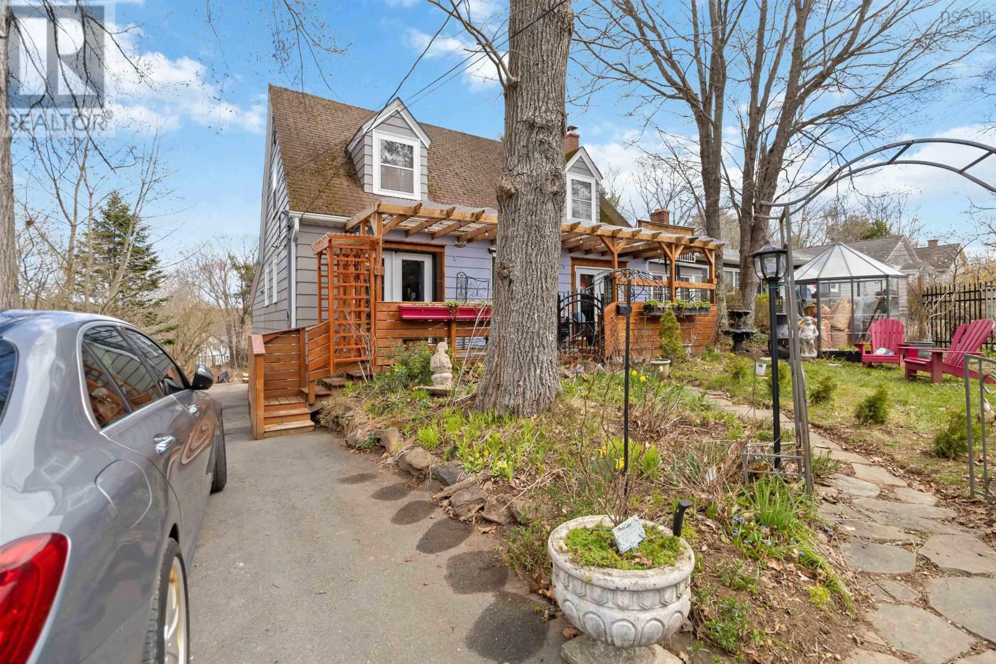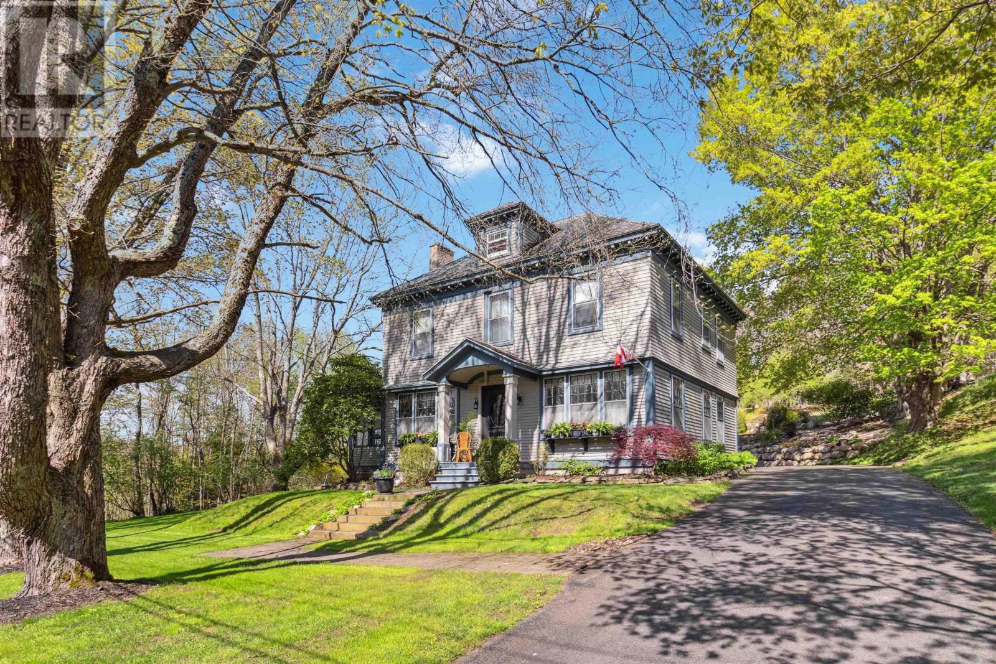Free account required
Unlock the full potential of your property search with a free account! Here's what you'll gain immediate access to:
- Exclusive Access to Every Listing
- Personalized Search Experience
- Favorite Properties at Your Fingertips
- Stay Ahead with Email Alerts
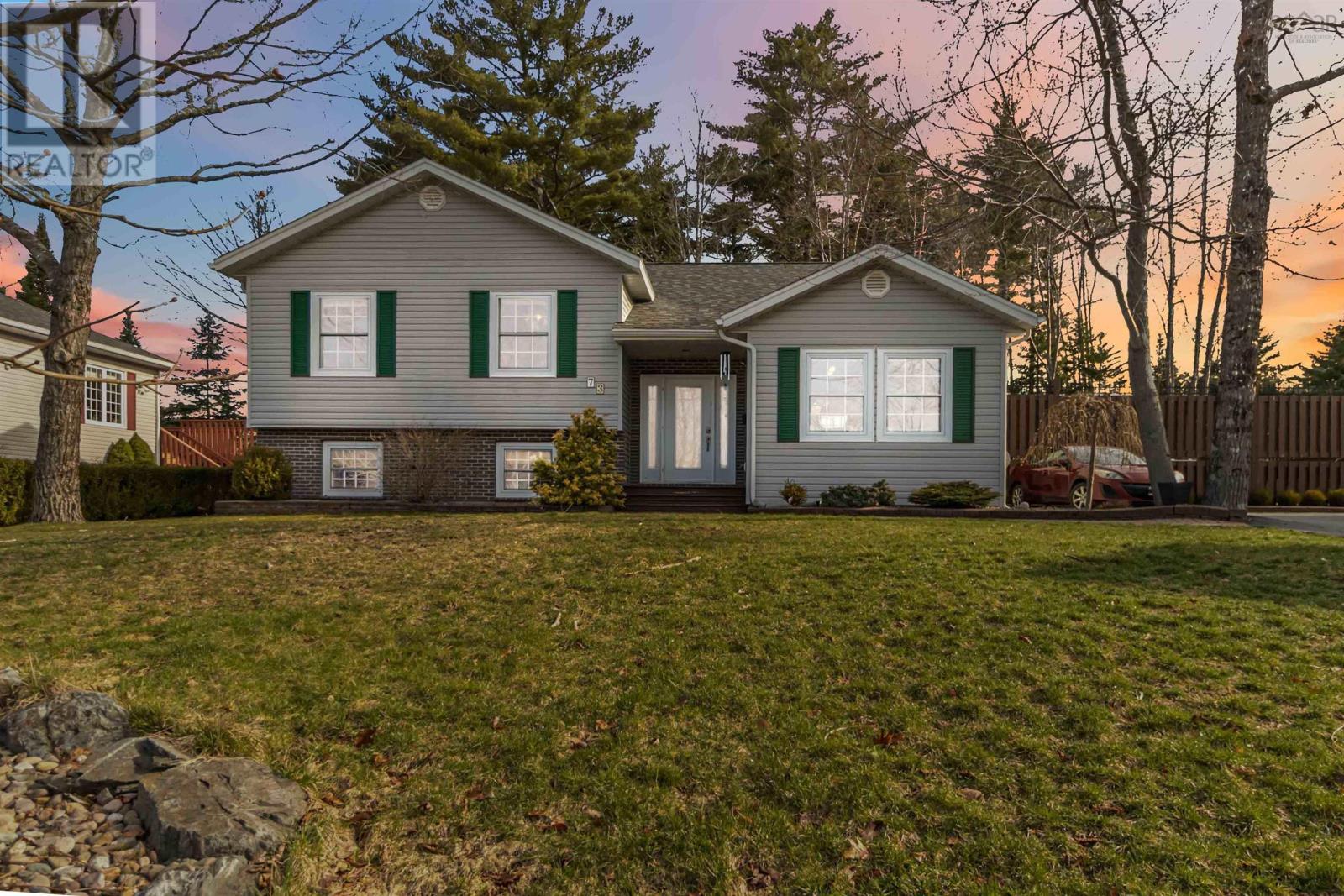

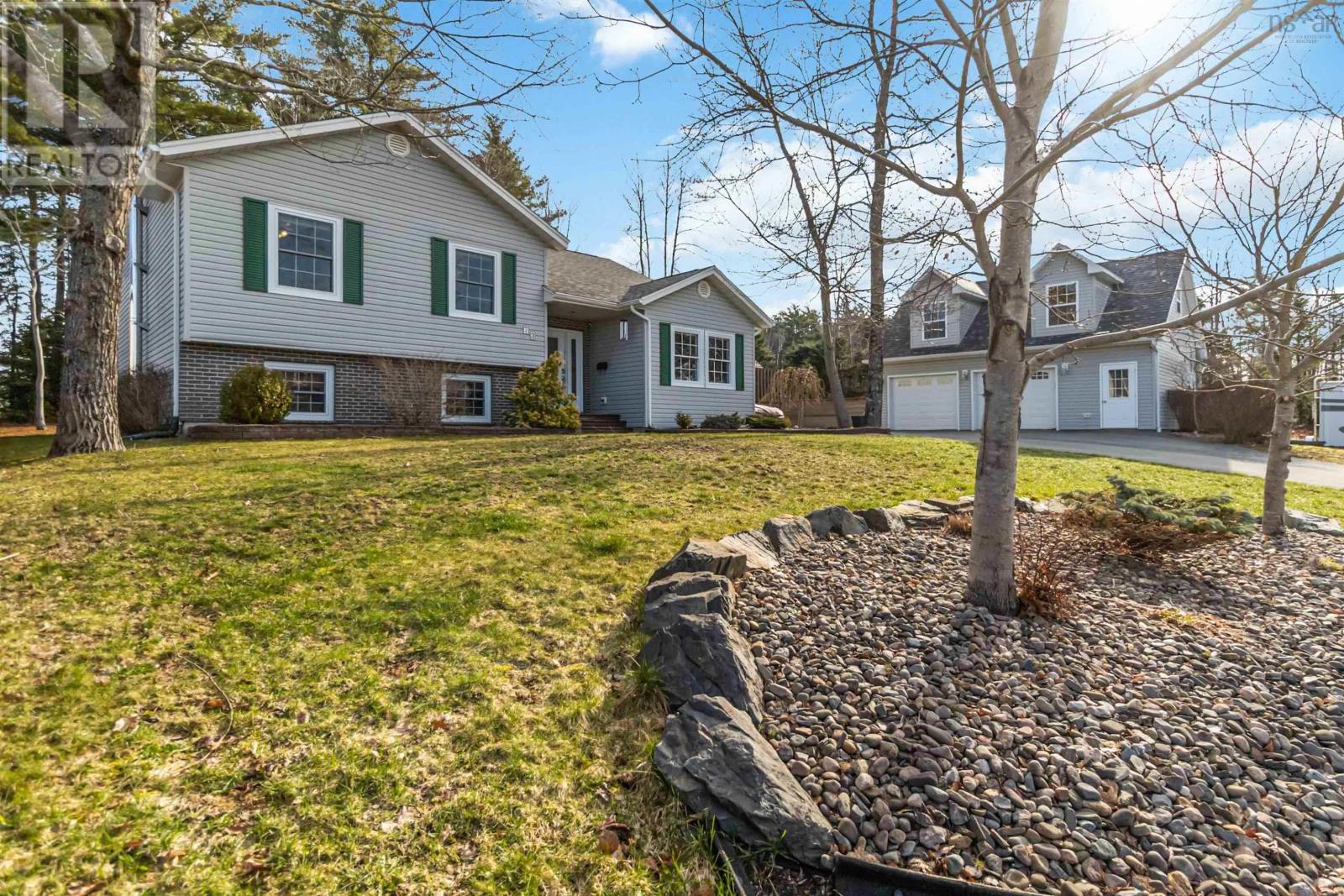

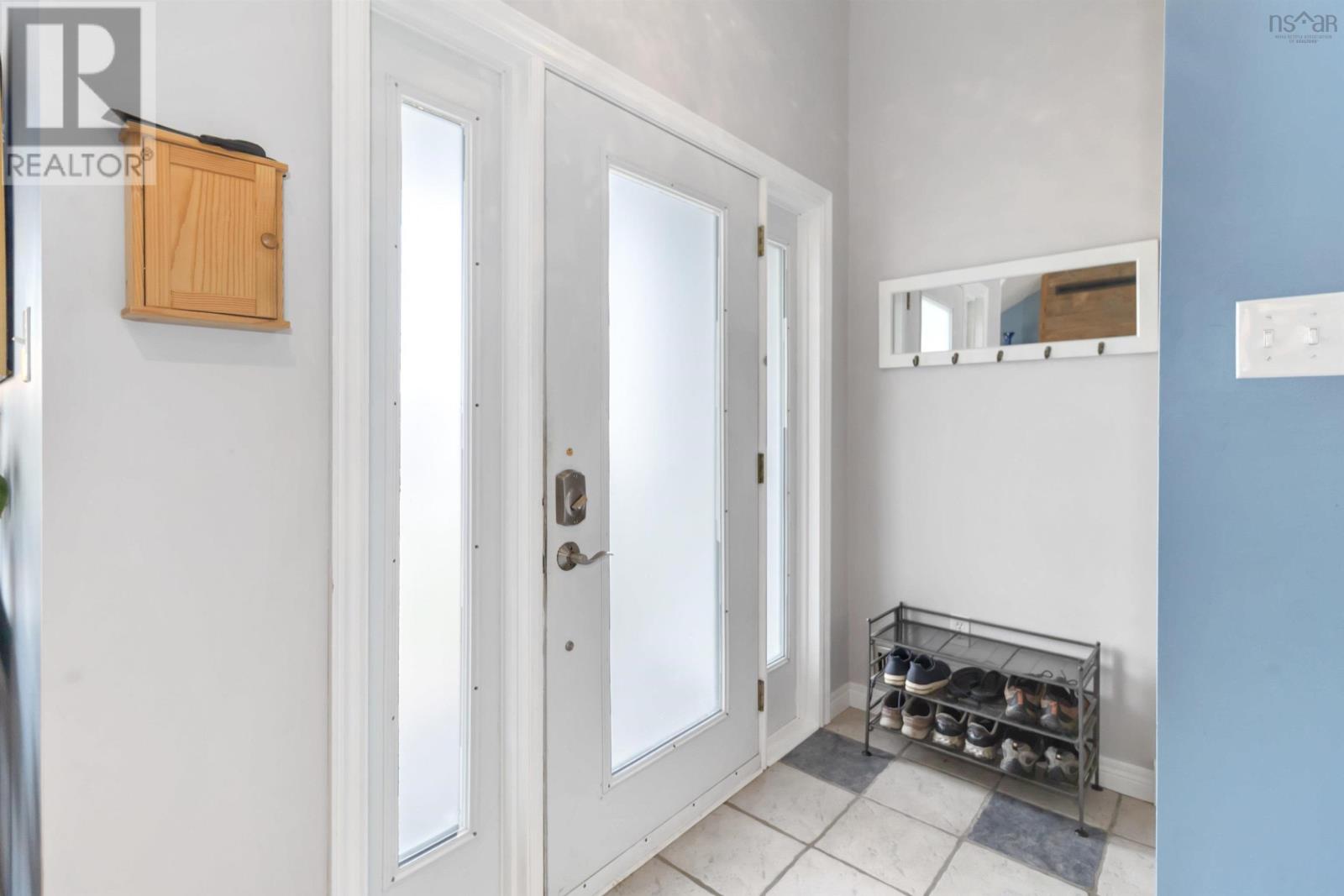
$649,999
73 Ridgecrest Drive
Bridgewater, Nova Scotia, Nova Scotia, B4V3V8
MLS® Number: 202508322
Property description
Visit REALTOR® website for additional information. Welcome to this spacious split-entry home on a large double lot in one of Bridgewater's most desirable subdivisions-ideal for a growing family. The main level offers a bright open concept kitchen, dining, and living area with a custom built-in electric fireplace. Two oversized bedrooms include walk-in closets, and the primary features a private ensuite. The fully finished lower level boasts a large family room, two more bedrooms, a utility room, and ample storage. Outside, enjoy an above ground pool, heated two-car garage with loft space, and extra storage for equipment. Located within walking distance to the hospital, Shannex, shopping, HB Studios, ball fields, and the dog park-this home blends space, function, and location perfectly.
Building information
Type
*****
Appliances
*****
Architectural Style
*****
Basement Type
*****
Constructed Date
*****
Construction Style Attachment
*****
Cooling Type
*****
Exterior Finish
*****
Fireplace Present
*****
Flooring Type
*****
Foundation Type
*****
Half Bath Total
*****
Size Interior
*****
Stories Total
*****
Total Finished Area
*****
Utility Water
*****
Land information
Amenities
*****
Landscape Features
*****
Sewer
*****
Size Irregular
*****
Size Total
*****
Rooms
Main level
Bedroom
*****
Ensuite (# pieces 2-6)
*****
Primary Bedroom
*****
Bath (# pieces 1-6)
*****
Kitchen
*****
Dining room
*****
Foyer
*****
Living room
*****
Lower level
Laundry room
*****
Bedroom
*****
Bedroom
*****
Recreational, Games room
*****
Bath (# pieces 1-6)
*****
Main level
Bedroom
*****
Ensuite (# pieces 2-6)
*****
Primary Bedroom
*****
Bath (# pieces 1-6)
*****
Kitchen
*****
Dining room
*****
Foyer
*****
Living room
*****
Lower level
Laundry room
*****
Bedroom
*****
Bedroom
*****
Recreational, Games room
*****
Bath (# pieces 1-6)
*****
Main level
Bedroom
*****
Ensuite (# pieces 2-6)
*****
Primary Bedroom
*****
Bath (# pieces 1-6)
*****
Kitchen
*****
Dining room
*****
Foyer
*****
Living room
*****
Lower level
Laundry room
*****
Bedroom
*****
Bedroom
*****
Recreational, Games room
*****
Bath (# pieces 1-6)
*****
Courtesy of PG Direct Realty Ltd.
Book a Showing for this property
Please note that filling out this form you'll be registered and your phone number without the +1 part will be used as a password.
