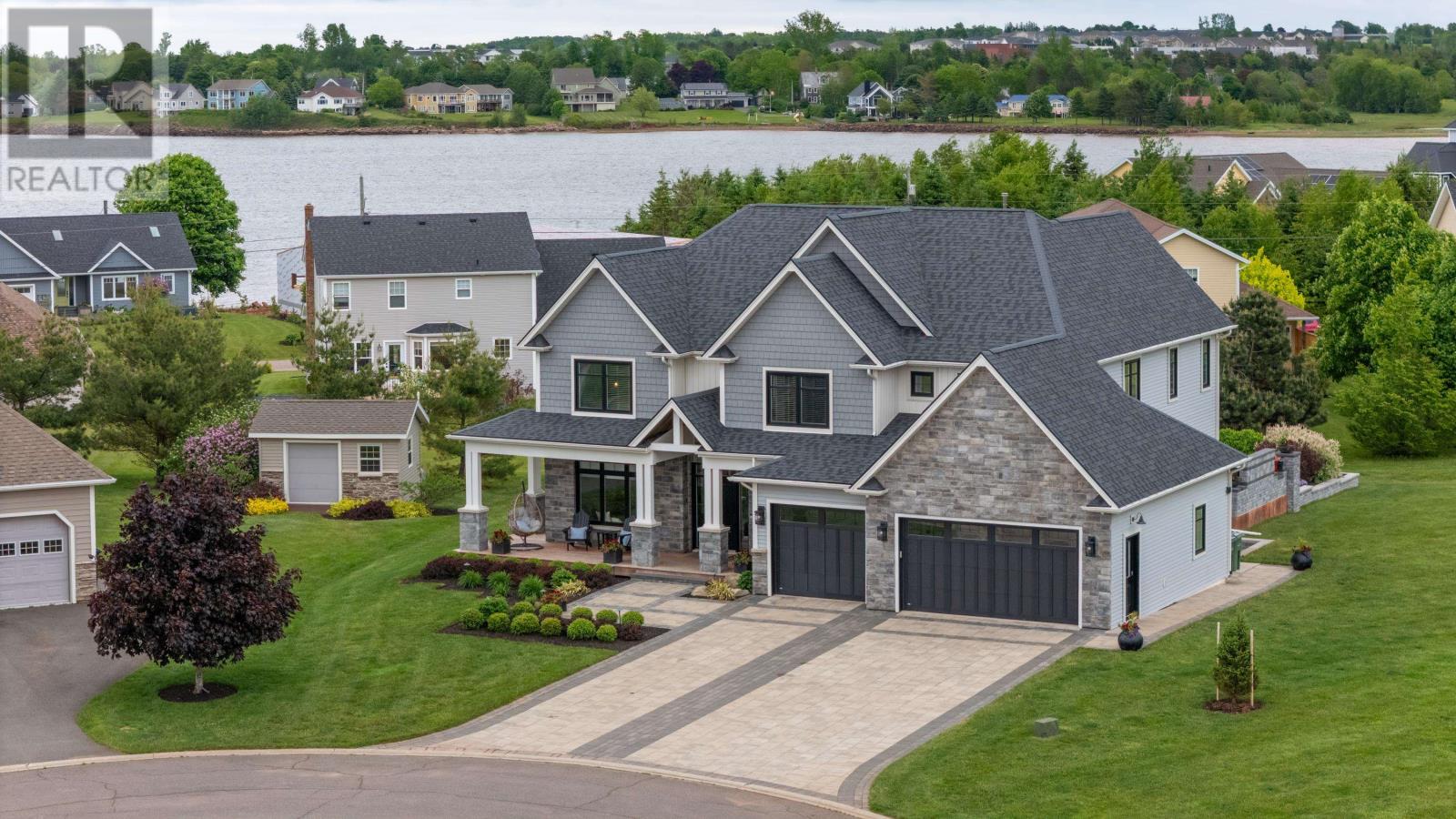Free account required
Unlock the full potential of your property search with a free account! Here's what you'll gain immediate access to:
- Exclusive Access to Every Listing
- Personalized Search Experience
- Favorite Properties at Your Fingertips
- Stay Ahead with Email Alerts
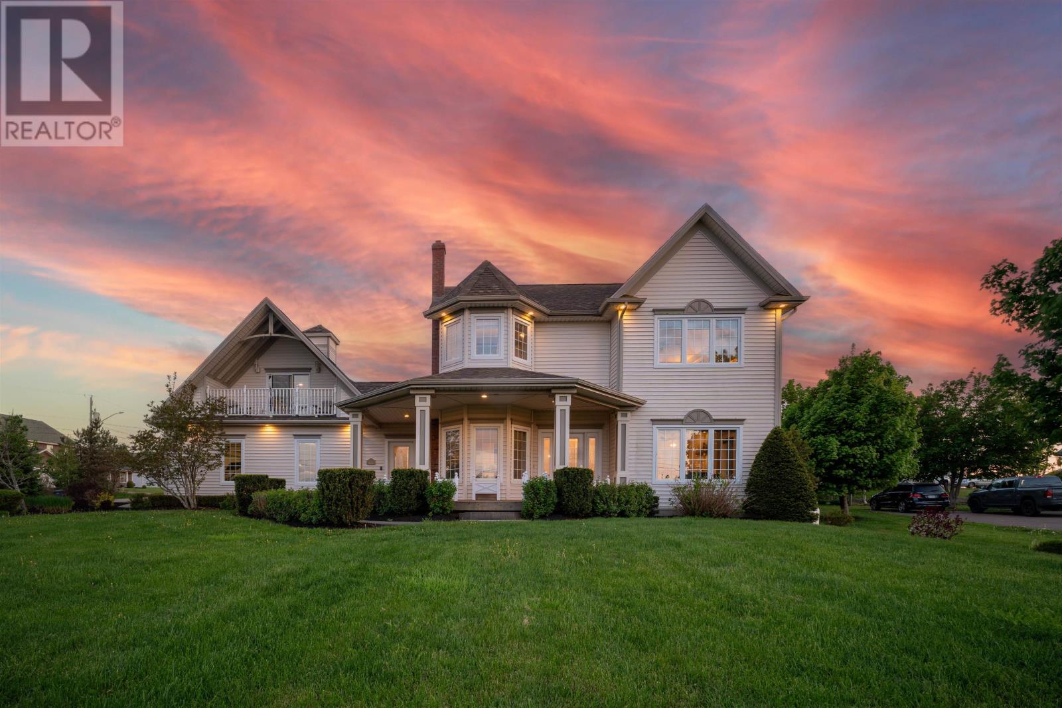
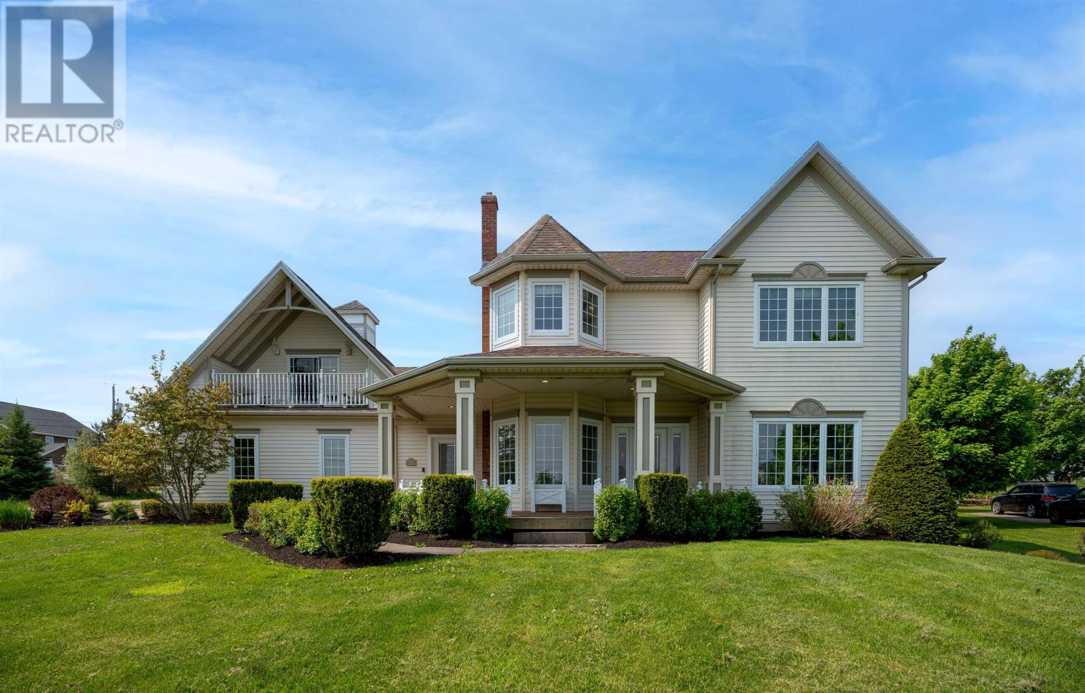
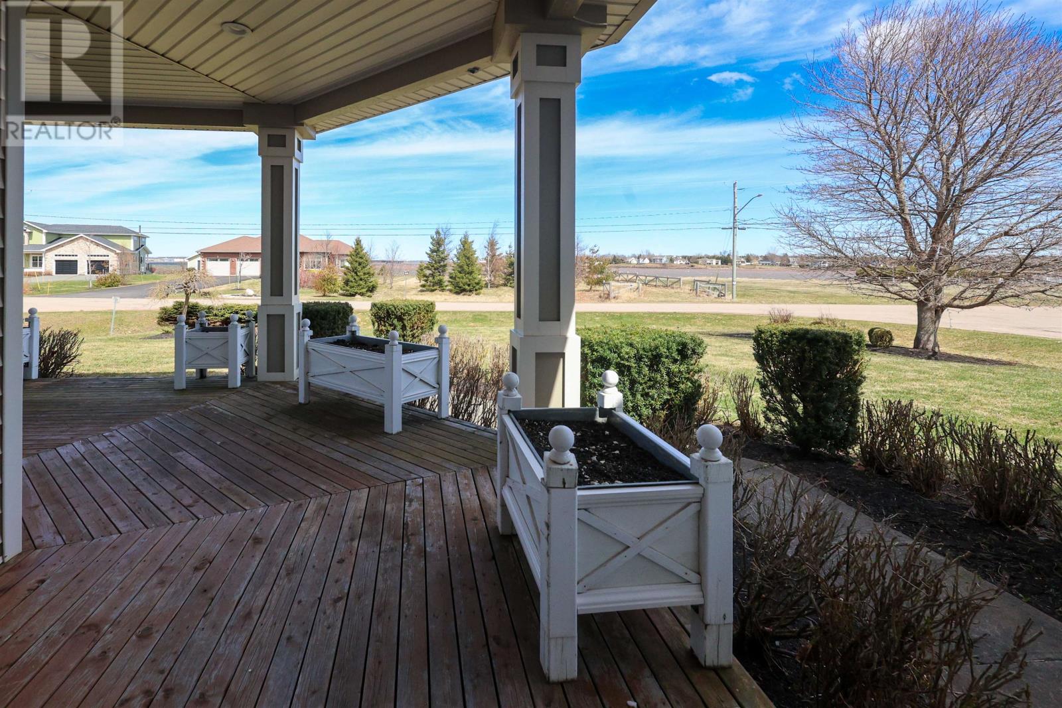
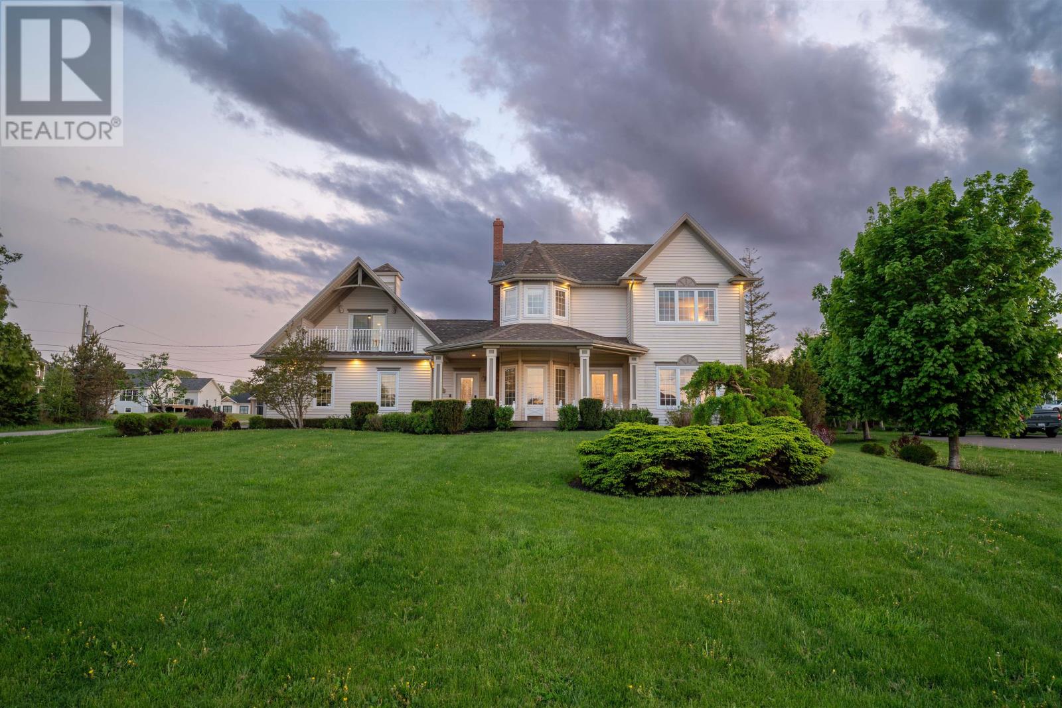
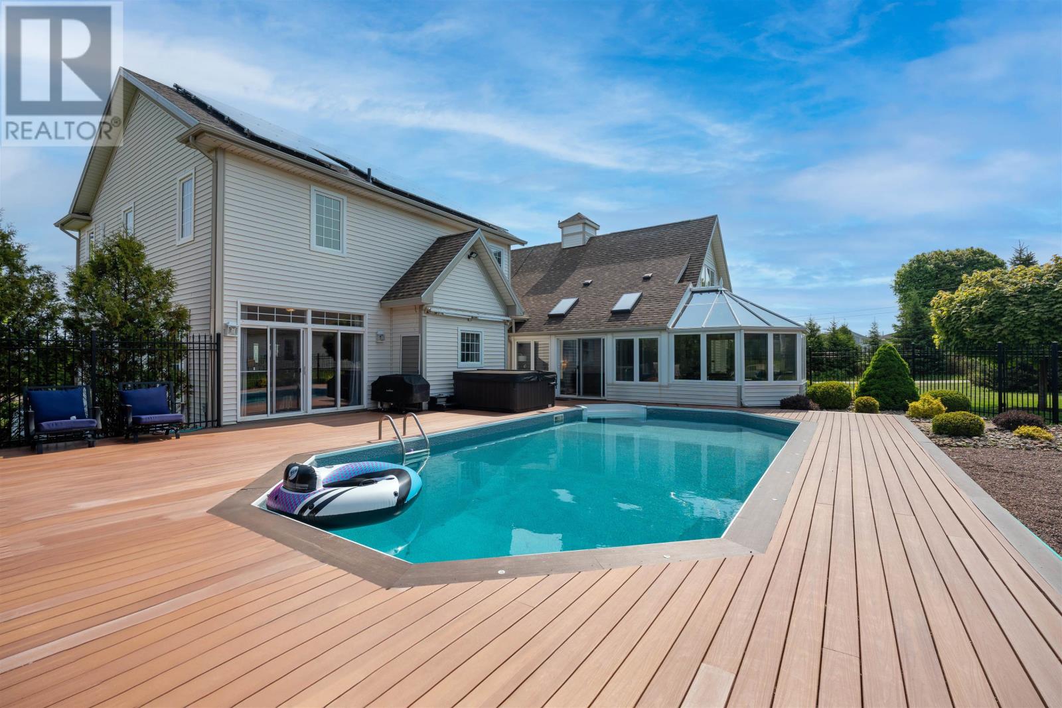
$1,299,000
2 FAIRFAX Drive
Stratford, Prince Edward Island, Prince Edward Island, C1B2X4
MLS® Number: 202508370
Property description
Welcome to 2 Fairfax Drive?an exceptional executive estate with stunning Charlottetown Harbour views nestled in the prestigious Rosebank community of Stratford, PEI. Perched on a beautifully landscaped corner lot with sweeping views of Charlottetown Harbour, this stately five-bedroom home offers a refined blend of luxury, comfort, and thoughtful design. Step inside to discover a sunlit, open-concept main floor featuring a custom kitchen with quartz countertops, high-end appliances, and in-floor heated tile. A cozy propane fireplace warms the living room, while the private office offers inspiring harbour views. The main floor also hosts a versatile ensuite bedroom with private exterior access?ideal as an in-law suite or Airbnb rental. Upstairs, you?ll find two generous bedrooms, a full bath, a laundry room, and a stunning primary suite with water views, a spa-like ensuite, and a large walk-in closet. A separate loft suite offers charming views of the Charlottetown waterfront, perfect for guests or a private retreat. The home boasts a fully finished basement with a stylish home theatre, bar, half bath, and storage room with garage access. Enjoy a heated 2-car attached garage with EV charger, plus a second heated 2-car detached garage with a bonus room above. Outdoors, indulge in a 16x32 heated 12 foot deep pool, hot tub, sunroom, firepit, and maintenance-free decking. Powered by 15kW solar panels and backed by a 22kW propane generator, this home delivers modern efficiency with timeless elegance. 2 Fairfax Drive isn?t just a residence?it?s a lifestyle. Welcome home.
Building information
Type
*****
Appliances
*****
Basement Development
*****
Basement Type
*****
Construction Style Attachment
*****
Cooling Type
*****
Exterior Finish
*****
Fireplace Present
*****
Flooring Type
*****
Foundation Type
*****
Half Bath Total
*****
Heating Fuel
*****
Heating Type
*****
Stories Total
*****
Total Finished Area
*****
Utility Water
*****
Land information
Amenities
*****
Fence Type
*****
Landscape Features
*****
Sewer
*****
Size Irregular
*****
Size Total
*****
Rooms
Main level
Ensuite (# pieces 2-6)
*****
Bath (# pieces 1-6)
*****
Bedroom
*****
Den
*****
Sunroom
*****
Living room
*****
Dining room
*****
Eat in kitchen
*****
Lower level
Bath (# pieces 1-6)
*****
Media
*****
Second level
Bath (# pieces 1-6)
*****
Ensuite (# pieces 2-6)
*****
Ensuite (# pieces 2-6)
*****
Laundry room
*****
Bedroom
*****
Bedroom
*****
Primary Bedroom
*****
Bedroom
*****
Main level
Ensuite (# pieces 2-6)
*****
Bath (# pieces 1-6)
*****
Bedroom
*****
Den
*****
Sunroom
*****
Living room
*****
Dining room
*****
Eat in kitchen
*****
Lower level
Bath (# pieces 1-6)
*****
Media
*****
Second level
Bath (# pieces 1-6)
*****
Ensuite (# pieces 2-6)
*****
Ensuite (# pieces 2-6)
*****
Laundry room
*****
Bedroom
*****
Bedroom
*****
Primary Bedroom
*****
Bedroom
*****
Main level
Ensuite (# pieces 2-6)
*****
Bath (# pieces 1-6)
*****
Bedroom
*****
Den
*****
Sunroom
*****
Living room
*****
Dining room
*****
Eat in kitchen
*****
Lower level
Bath (# pieces 1-6)
*****
Media
*****
Second level
Bath (# pieces 1-6)
*****
Ensuite (# pieces 2-6)
*****
Ensuite (# pieces 2-6)
*****
Laundry room
*****
Courtesy of PEIAGENTS REALTY INC.
Book a Showing for this property
Please note that filling out this form you'll be registered and your phone number without the +1 part will be used as a password.
