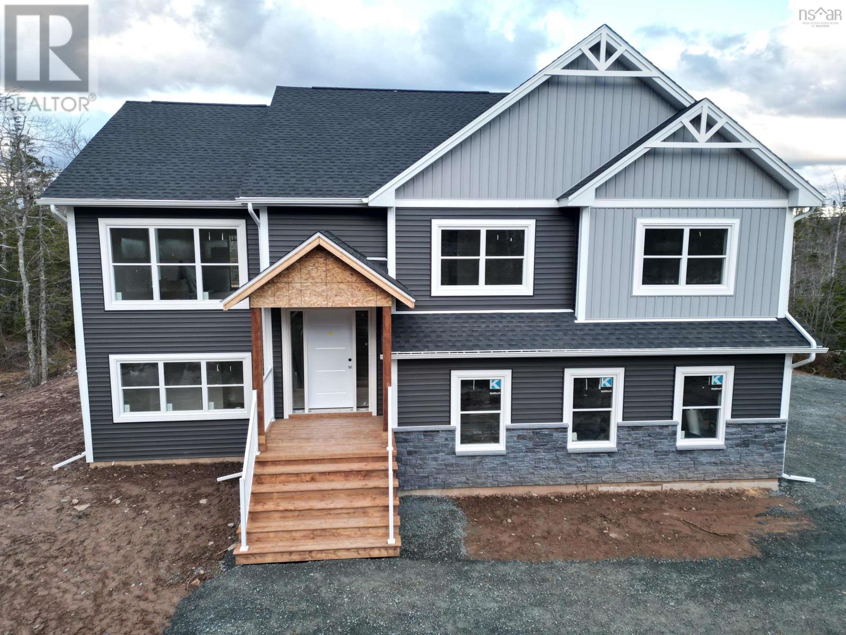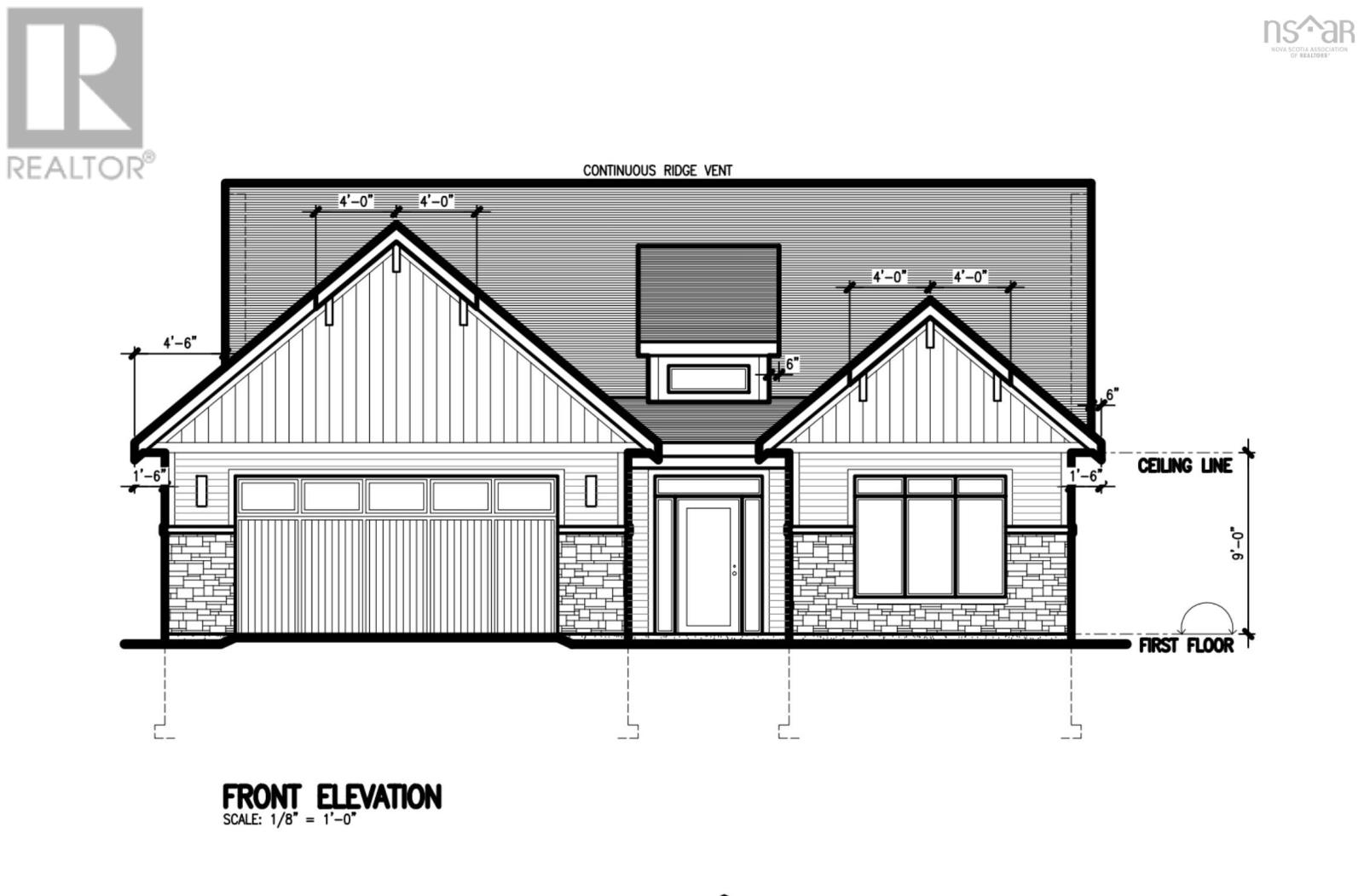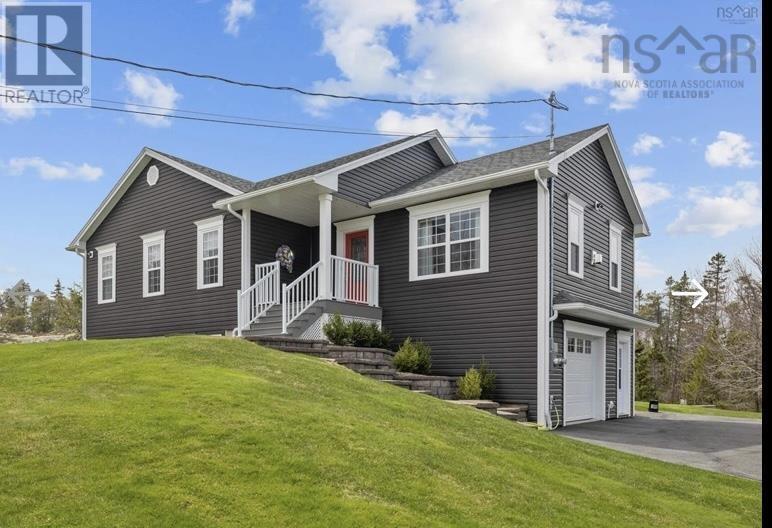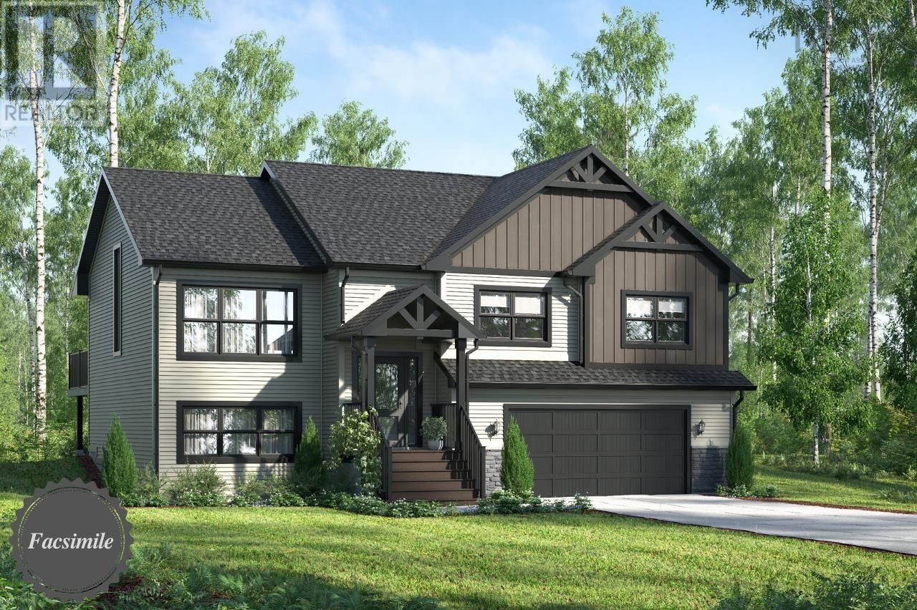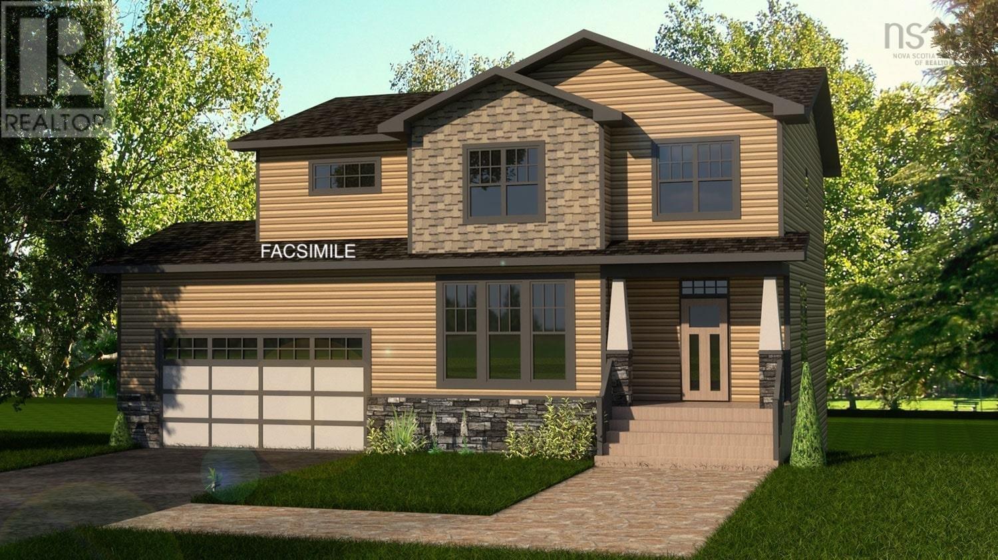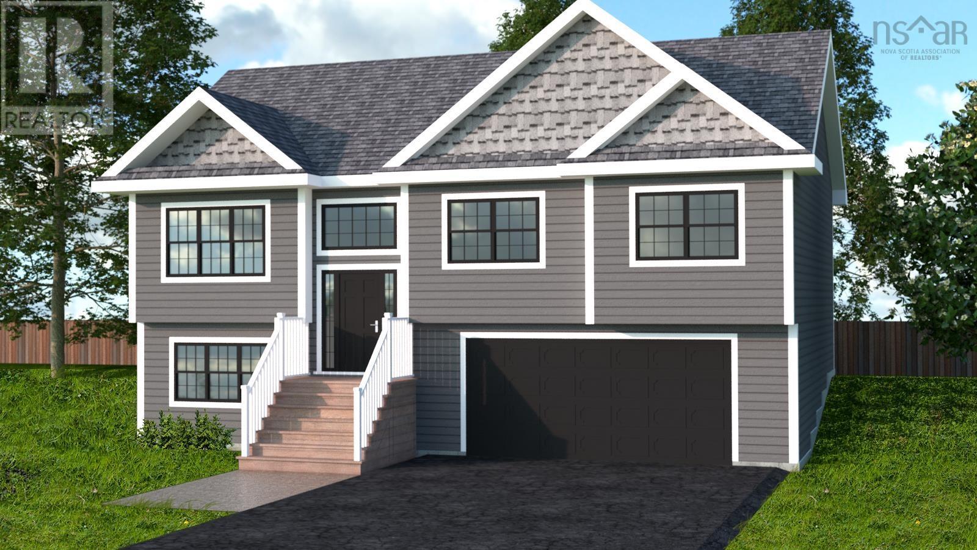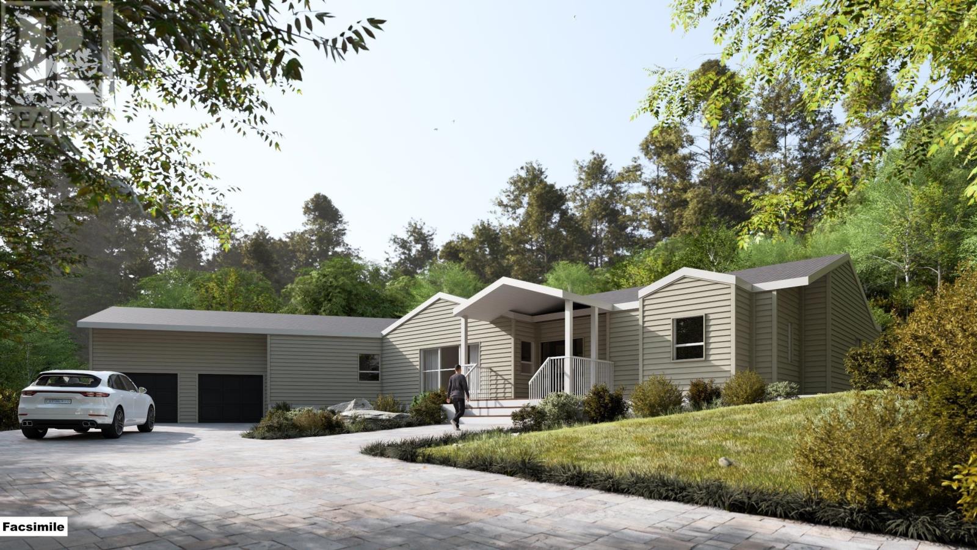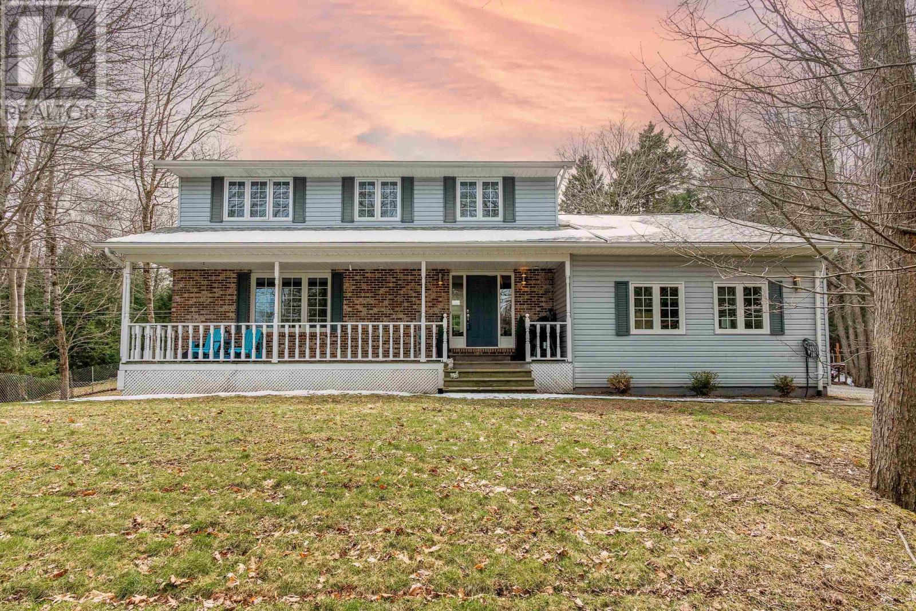Free account required
Unlock the full potential of your property search with a free account! Here's what you'll gain immediate access to:
- Exclusive Access to Every Listing
- Personalized Search Experience
- Favorite Properties at Your Fingertips
- Stay Ahead with Email Alerts
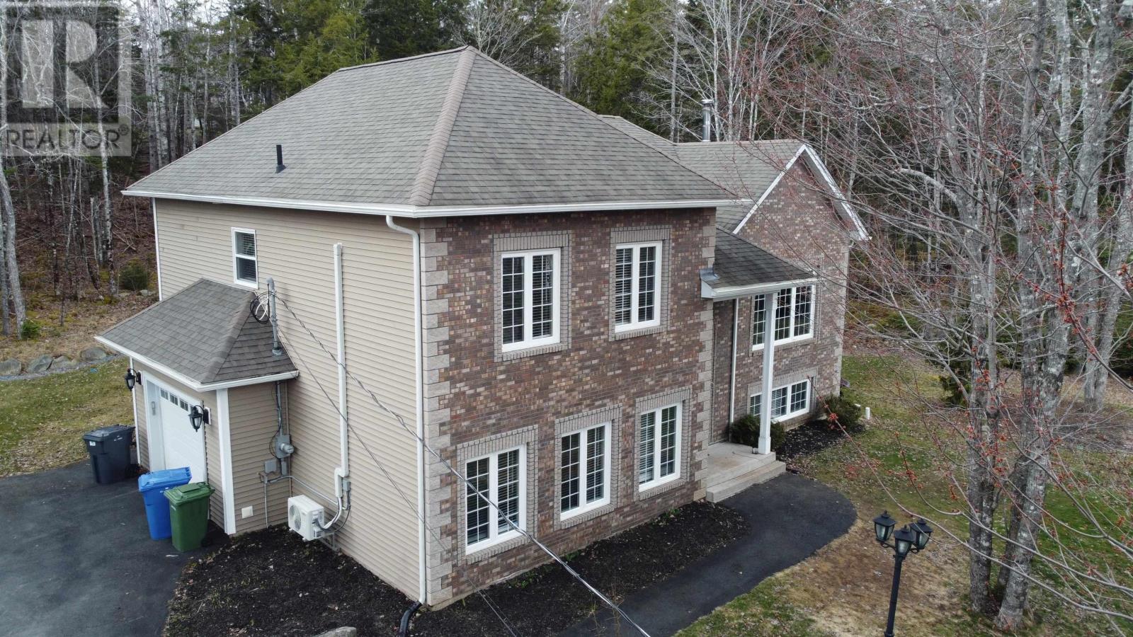
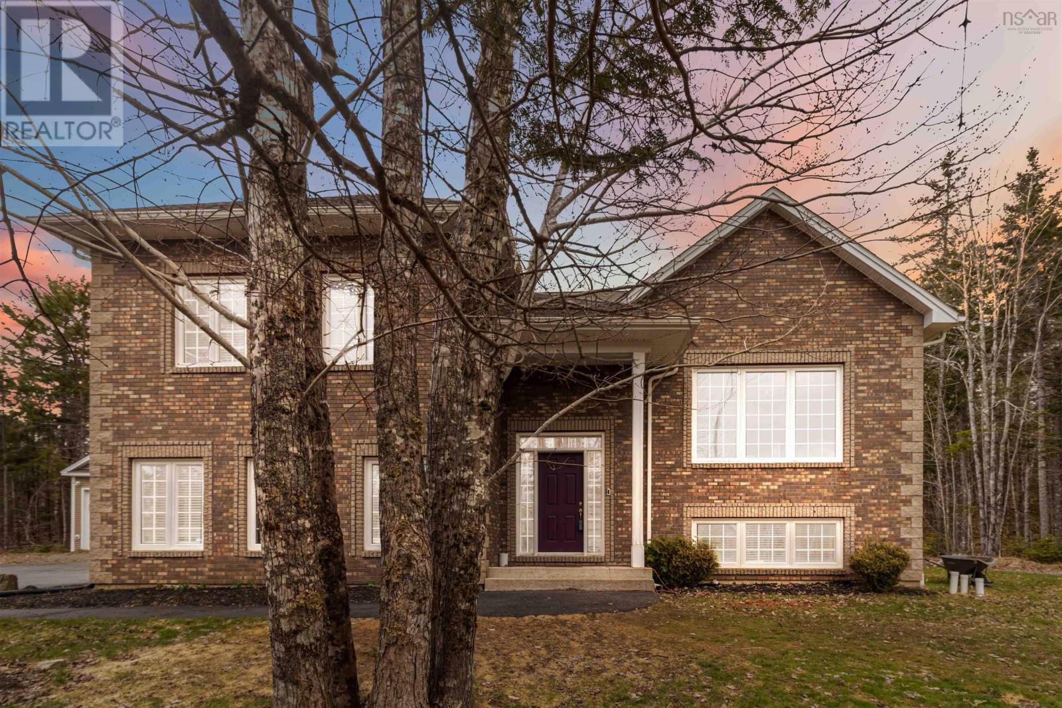
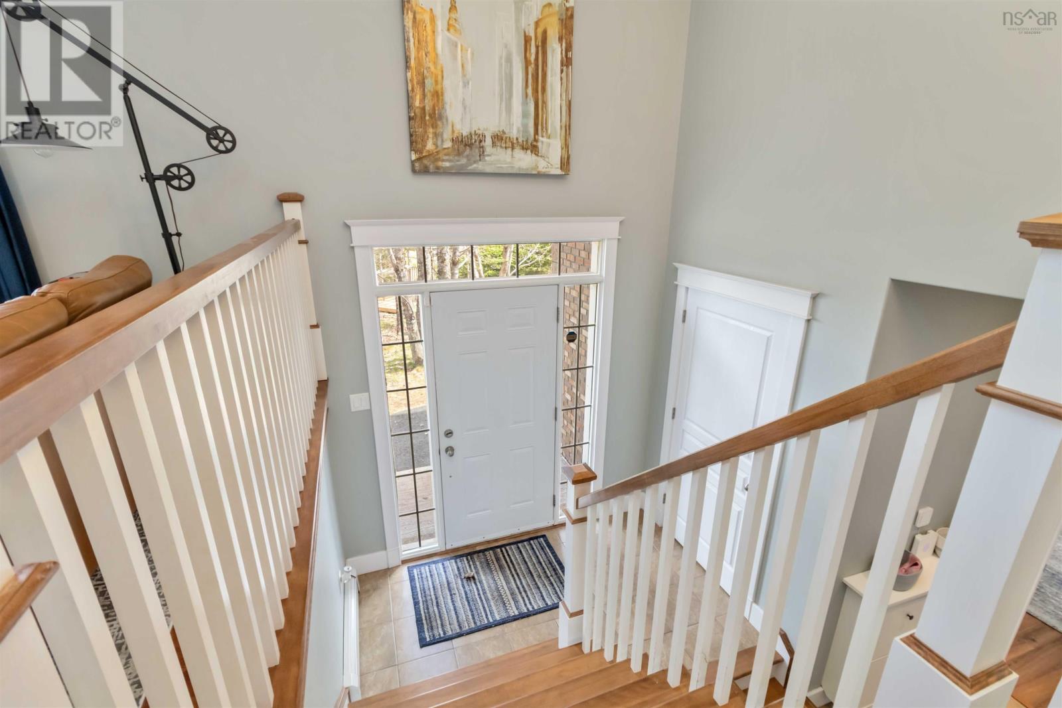
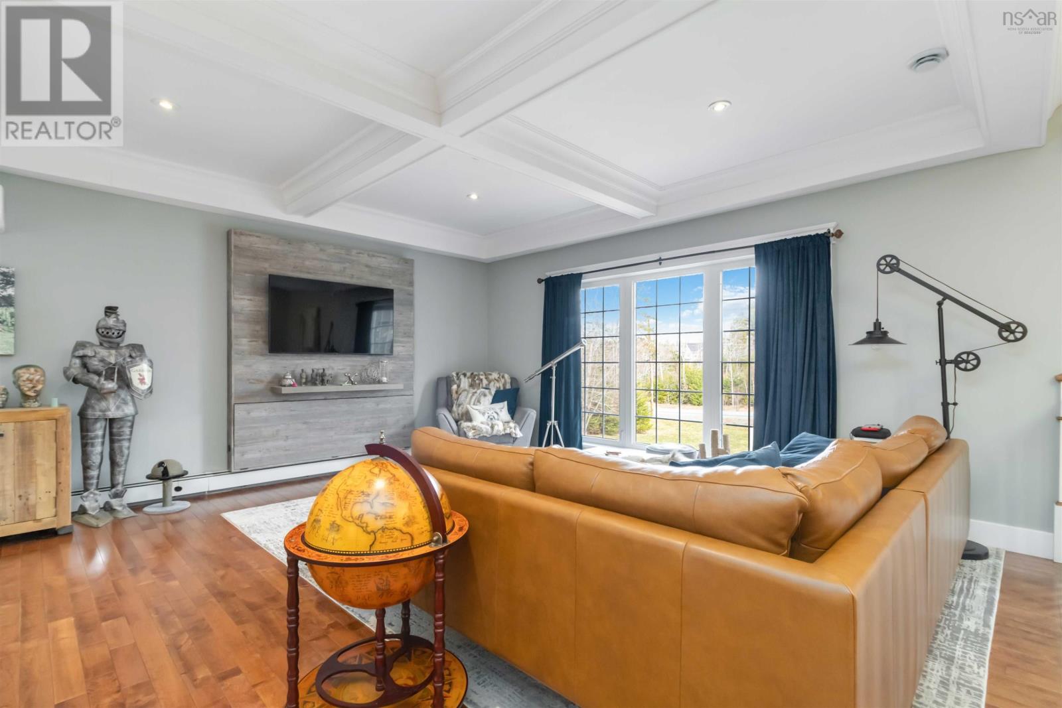
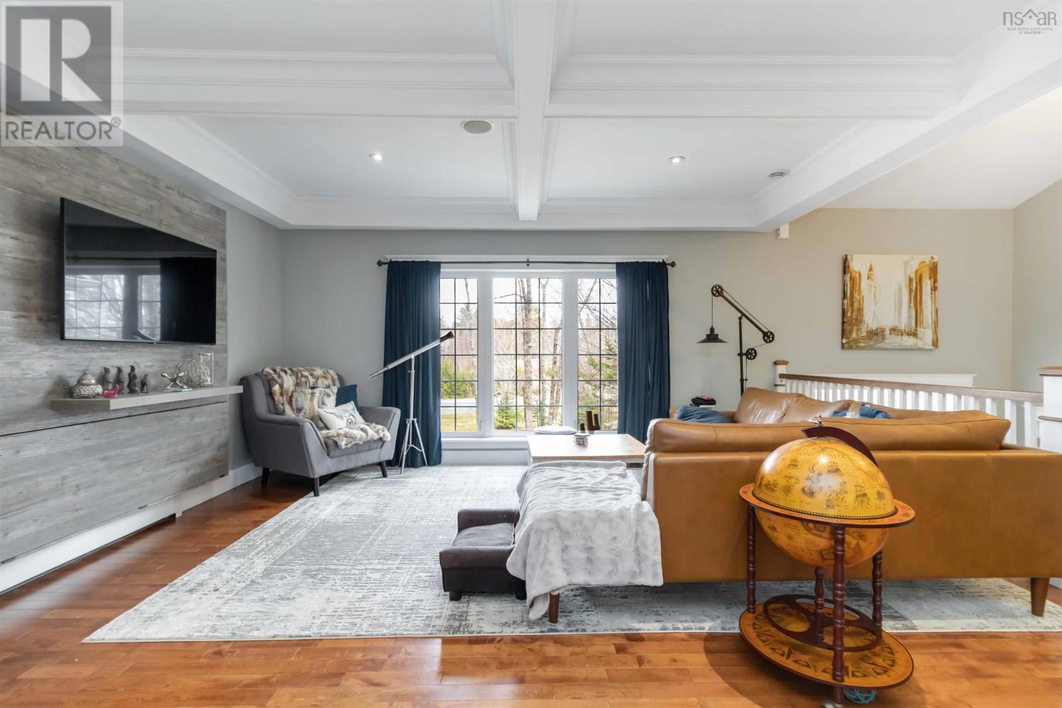
$899,900
67 Crooked Stick Passage
Beaver Bank, Nova Scotia, Nova Scotia, B4G1G8
MLS® Number: 202508473
Property description
Executive living in Lost Creek. This stunning custom-built home blends elegance, space, and smart design on a beautifully landscaped 1.16-acre lot. Featuring 9' ceilings, upgraded windows, premium trim and lighting, and a carpet-free interior, every detail has been thoughtfully curated. Enjoy surround sound throughout, a cozy woodstove, and stylish touches like tubular skylights and coffered ceilings. The luxurious primary suite offers a spa-like 5-piece ensuite with air-jet tub, rainfall shower with body jets, and a walk-in closet that?s truly a showstopper. Bonus: A 20? x 30? detached garage with 12' walls, vaulted ceiling, loft space, and 10' door ? perfect for a workshop or hoist. All this in the prestigious Lost Creek community, just steps from the golf course. This home is elegance, comfort, and privacy ? perfected.
Building information
Type
*****
Appliances
*****
Architectural Style
*****
Basement Development
*****
Basement Type
*****
Constructed Date
*****
Construction Style Attachment
*****
Cooling Type
*****
Exterior Finish
*****
Flooring Type
*****
Foundation Type
*****
Half Bath Total
*****
Size Interior
*****
Stories Total
*****
Total Finished Area
*****
Utility Water
*****
Land information
Acreage
*****
Amenities
*****
Landscape Features
*****
Sewer
*****
Size Irregular
*****
Size Total
*****
Rooms
Main level
Foyer
*****
Kitchen
*****
Dining room
*****
Living room
*****
Lower level
Bedroom
*****
Basement
Laundry / Bath
*****
Bedroom
*****
Media
*****
Second level
Bath (# pieces 1-6)
*****
Bedroom
*****
Ensuite (# pieces 2-6)
*****
Primary Bedroom
*****
Courtesy of RE/MAX Nova (Halifax)
Book a Showing for this property
Please note that filling out this form you'll be registered and your phone number without the +1 part will be used as a password.
