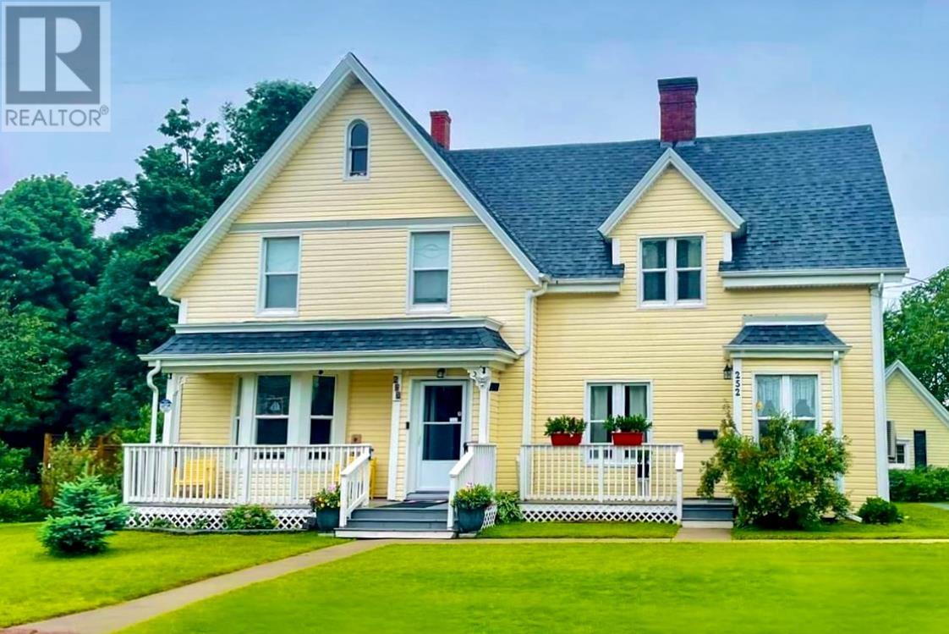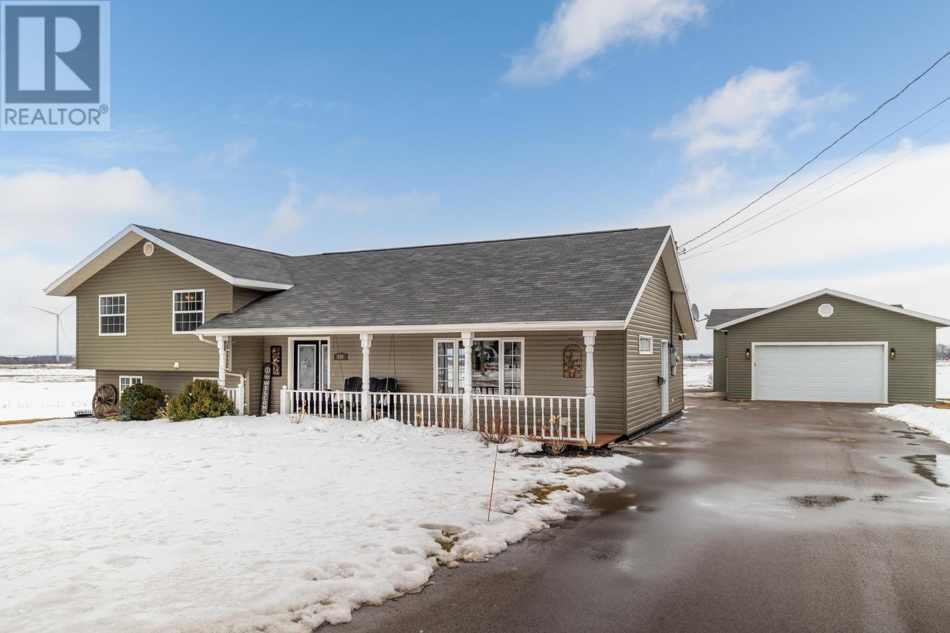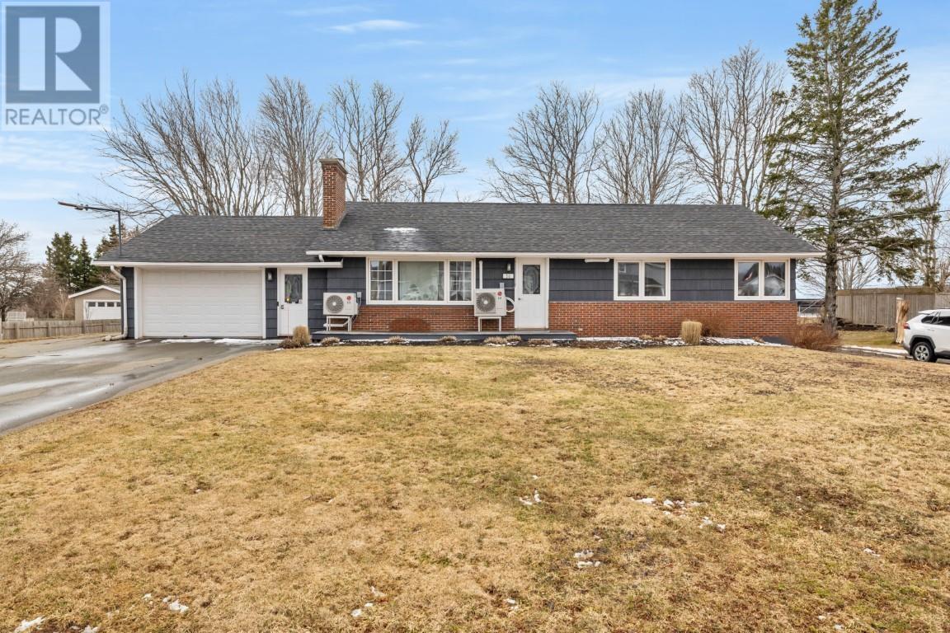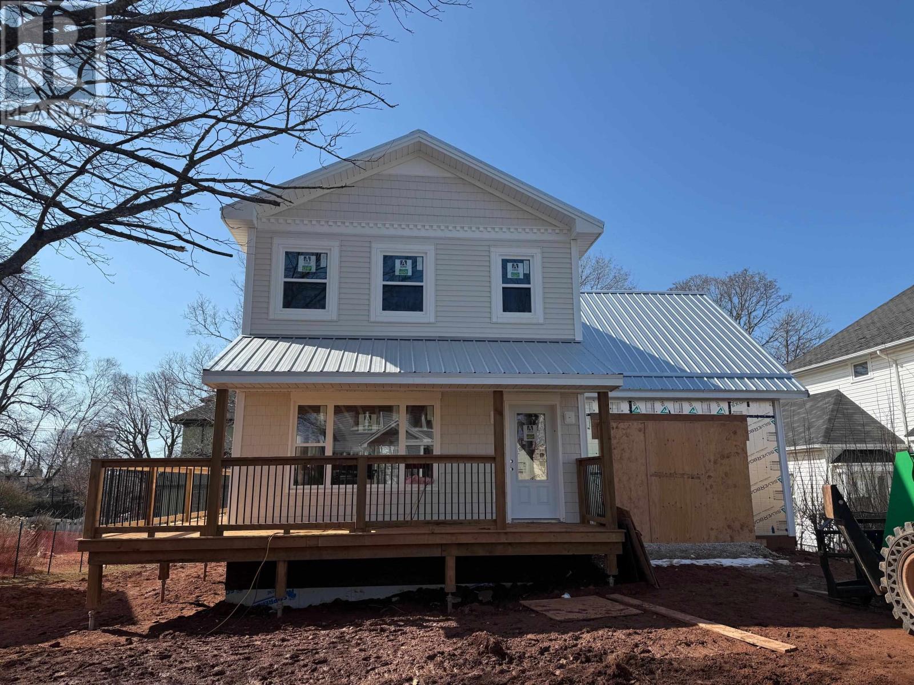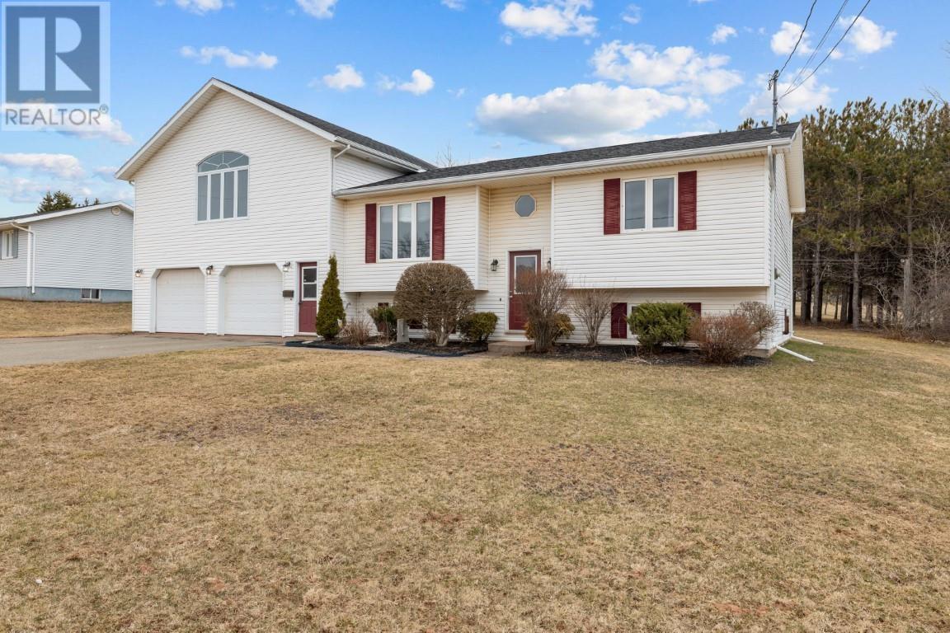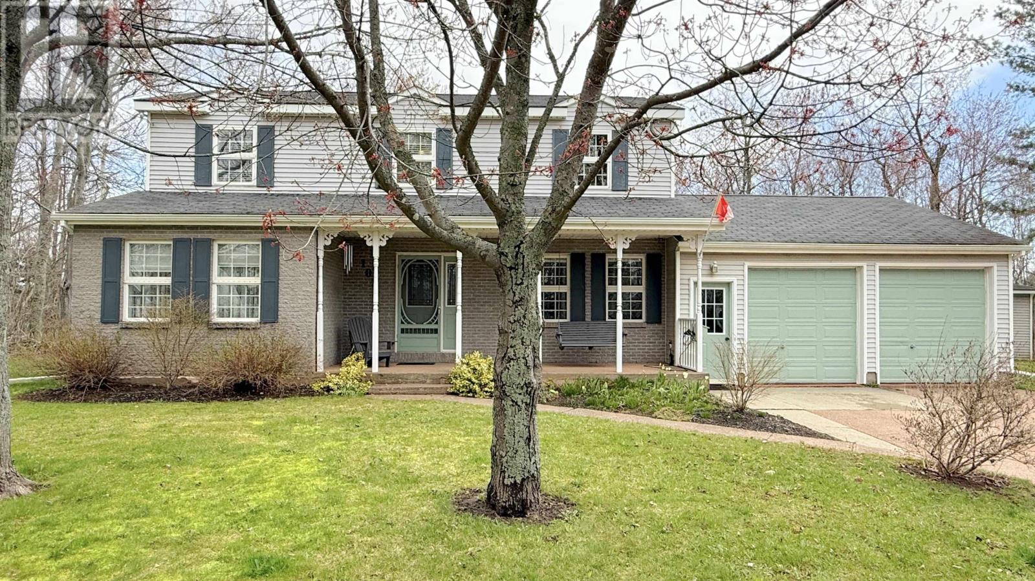Free account required
Unlock the full potential of your property search with a free account! Here's what you'll gain immediate access to:
- Exclusive Access to Every Listing
- Personalized Search Experience
- Favorite Properties at Your Fingertips
- Stay Ahead with Email Alerts
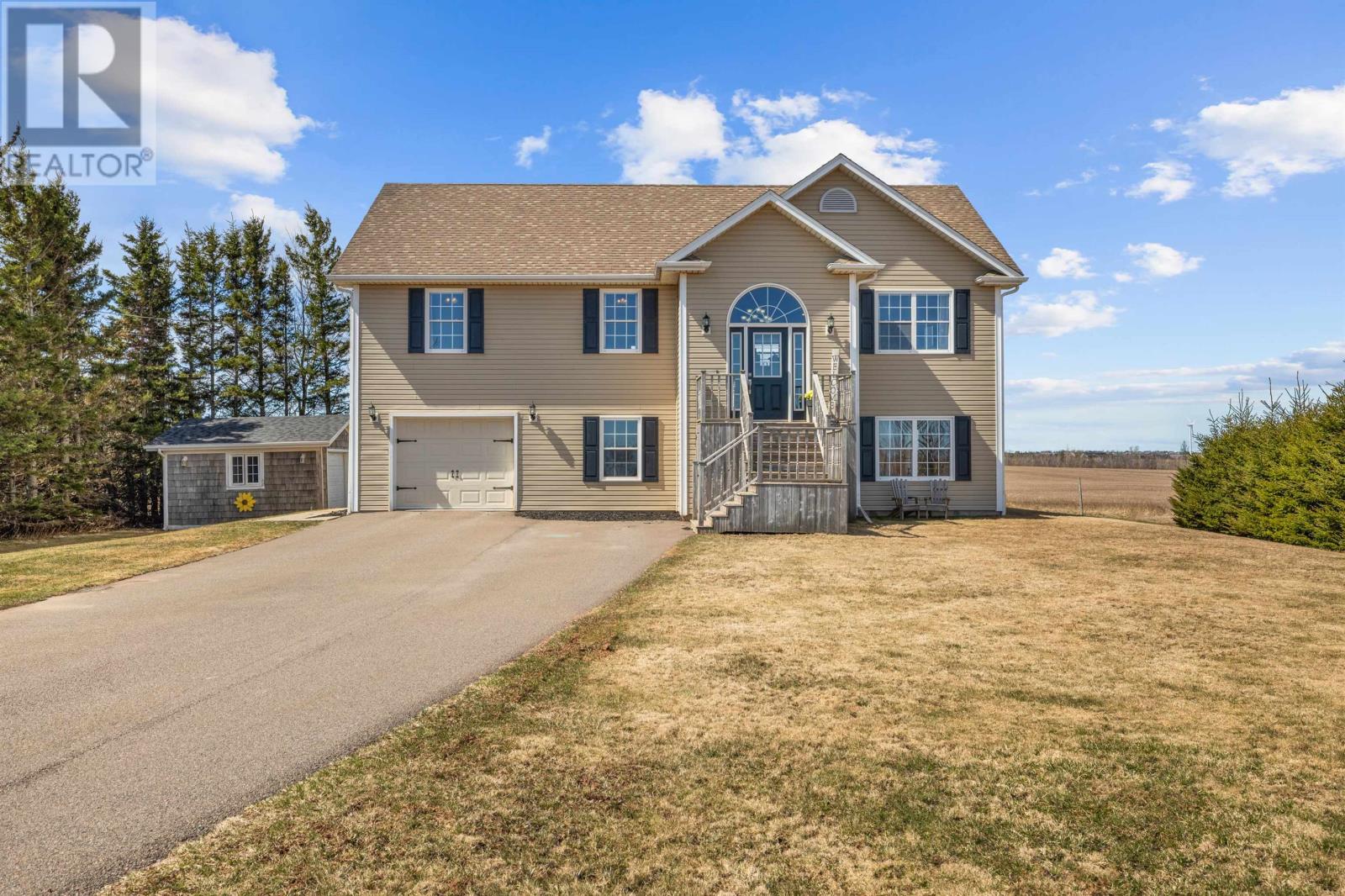

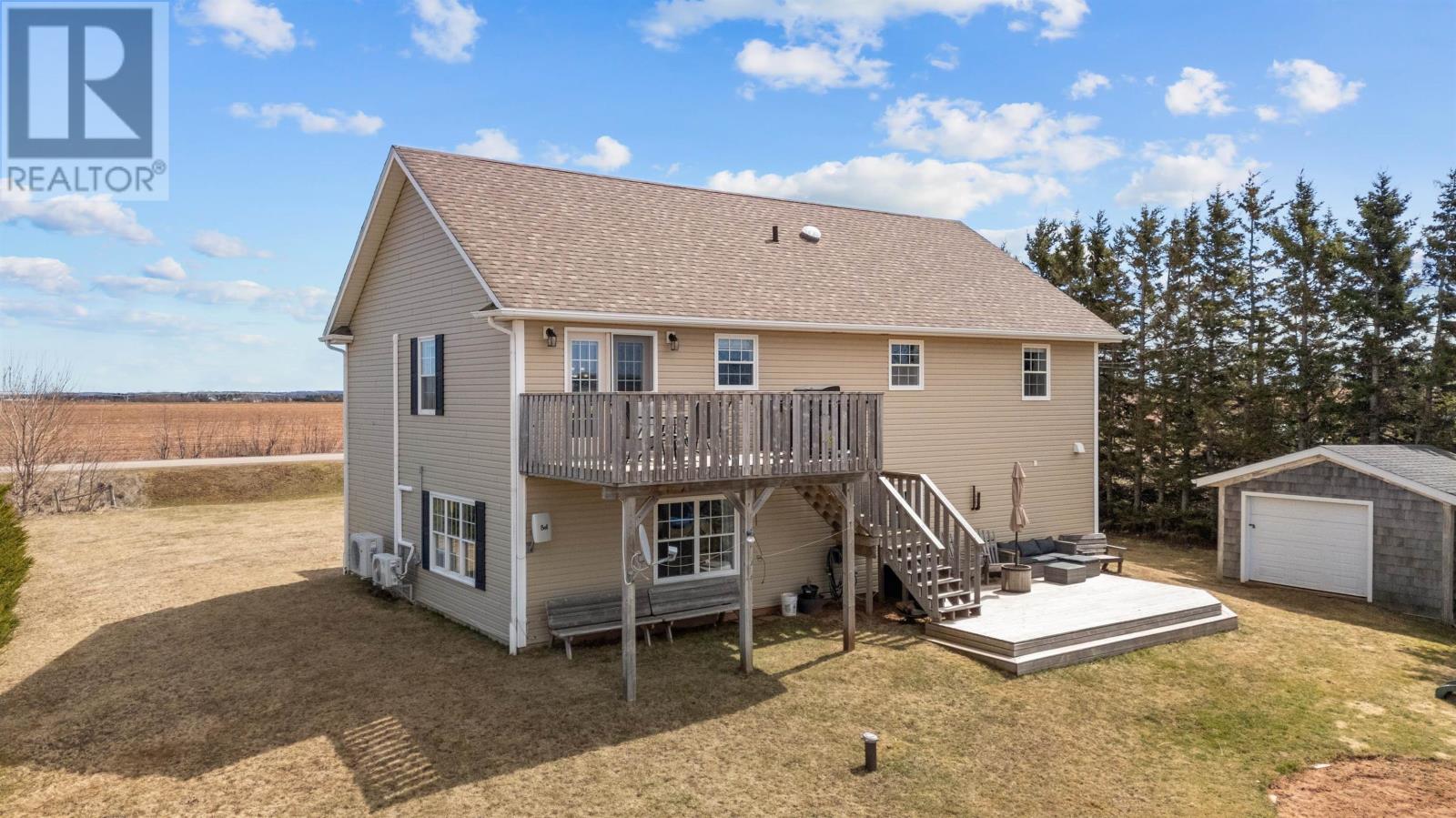

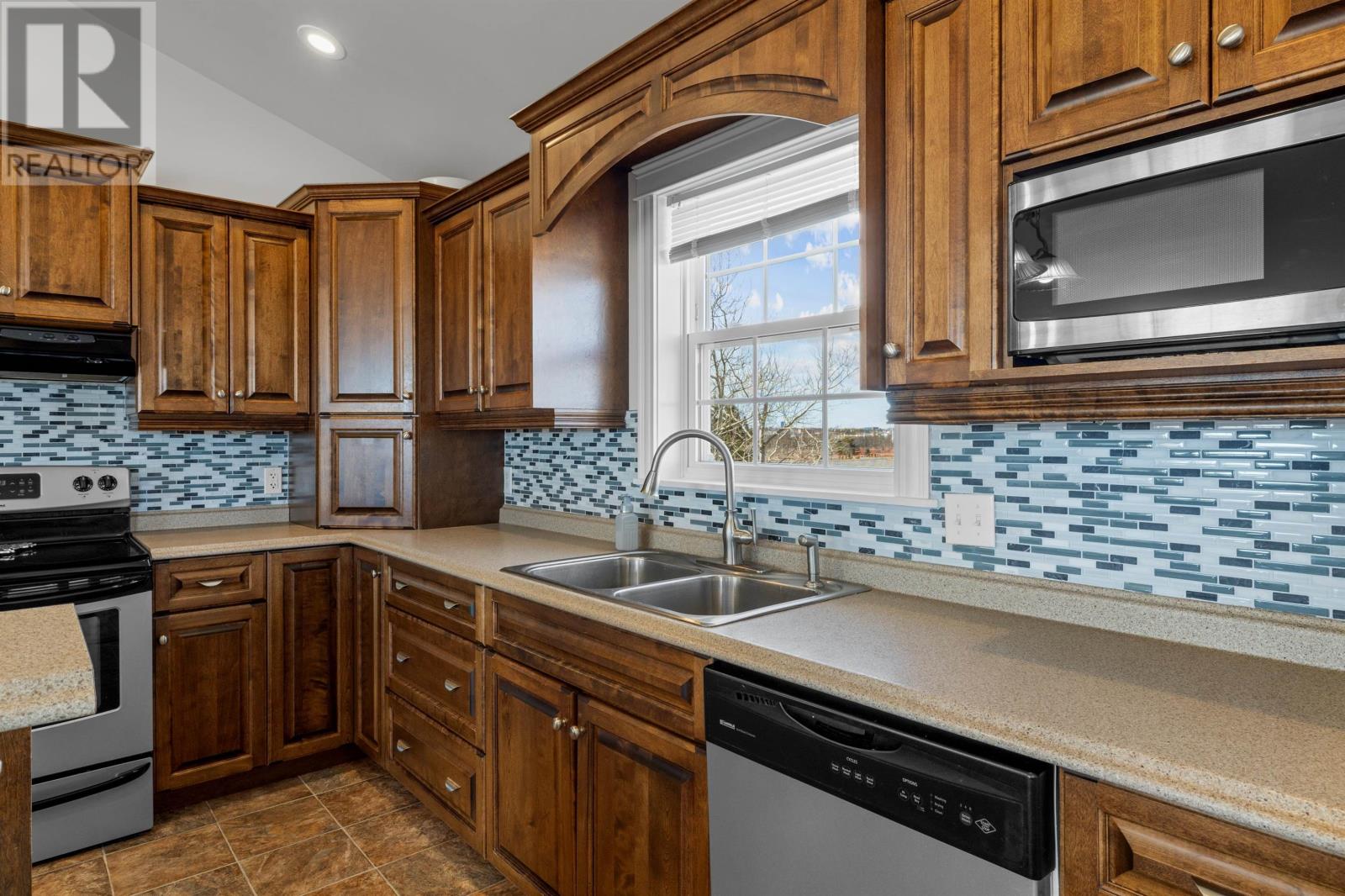
$549,900
167 Locke Shore Road
Sherbrooke, Prince Edward Island, Prince Edward Island, C1N4J8
MLS® Number: 202508575
Property description
Welcome to 167 Locke Shore Road in Sherbrooke, Prince Edward Island?a beautifully maintained, oversized split-entry home just outside the city limits. Built by Donnie DesRoches 15 years ago, this spacious property sits on a landscaped 0.38-acre lot with stunning distant views of Malpeque Bay. Step inside to a generous entryway that opens into an inviting main floor featuring an open-concept layout with soaring cathedral ceilings that enhance the sense of space and light. The kitchen is a chef?s dream, complete with maple cabinets, stainless steel appliances, a stylish backsplash, and a large breakfast island perfect for casual dining. The adjacent dining area offers direct access to a two-tier deck, ideal for summer BBQs and relaxing evenings as the sun sets over the bay. The main living room is designed for comfort and entertaining, with gleaming engineered hardwood floors and a high-efficiency heat pump for year-round climate control. Down the hall, you'll find three well-sized bedrooms, including the primary suite, which boasts a walk-in closet and a full ensuite bath. A second full bathroom completes the upper level. The lower level features a massive rec room?ideal as a second living space or media room?along with another newly added heat pump. Two additional large bedrooms are located here, along with a convenient half bath and an oversized laundry area with access to the back deck. In-floor heating throughout the home ensures maximum comfort, energy efficiency, and improved air quality. A 15 x 22 attached garage provides ample space for both parking and storage, with a utility room at the rear housing a new electric water heater, oil furnace, air exchanger, and central vac. Outside, a 16 x 16 storage shed adds even more space, while the expansive backyard offers privacy with no neighbours in sight for miles. With annual property taxes currently under $3,000, this home offers incredible value in a peaceful, scenic locat
Building information
Type
*****
Appliances
*****
Basement Type
*****
Constructed Date
*****
Construction Style Attachment
*****
Cooling Type
*****
Exterior Finish
*****
Fireplace Present
*****
Flooring Type
*****
Foundation Type
*****
Half Bath Total
*****
Heating Fuel
*****
Heating Type
*****
Total Finished Area
*****
Utility Water
*****
Land information
Access Type
*****
Amenities
*****
Landscape Features
*****
Sewer
*****
Size Irregular
*****
Size Total
*****
Rooms
Main level
Utility room
*****
Bath (# pieces 1-6)
*****
Bedroom
*****
Bedroom
*****
Laundry room
*****
Recreational, Games room
*****
Second level
Bath (# pieces 1-6)
*****
Bedroom
*****
Bedroom
*****
Ensuite (# pieces 2-6)
*****
Primary Bedroom
*****
Foyer
*****
Living room
*****
Kitchen
*****
Main level
Utility room
*****
Bath (# pieces 1-6)
*****
Bedroom
*****
Bedroom
*****
Laundry room
*****
Recreational, Games room
*****
Second level
Bath (# pieces 1-6)
*****
Bedroom
*****
Bedroom
*****
Ensuite (# pieces 2-6)
*****
Primary Bedroom
*****
Foyer
*****
Living room
*****
Kitchen
*****
Main level
Utility room
*****
Bath (# pieces 1-6)
*****
Bedroom
*****
Bedroom
*****
Laundry room
*****
Recreational, Games room
*****
Second level
Bath (# pieces 1-6)
*****
Bedroom
*****
Bedroom
*****
Ensuite (# pieces 2-6)
*****
Primary Bedroom
*****
Foyer
*****
Living room
*****
Kitchen
*****
Main level
Utility room
*****
Bath (# pieces 1-6)
*****
Bedroom
*****
Bedroom
*****
Laundry room
*****
Recreational, Games room
*****
Second level
Bath (# pieces 1-6)
*****
Bedroom
*****
Courtesy of RE/MAX HARBOURSIDE REALTY
Book a Showing for this property
Please note that filling out this form you'll be registered and your phone number without the +1 part will be used as a password.

